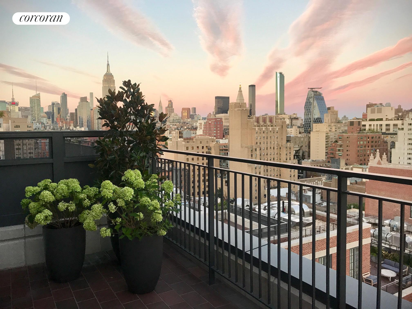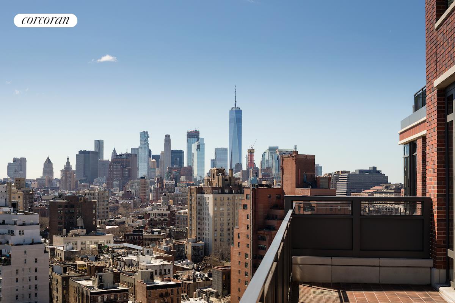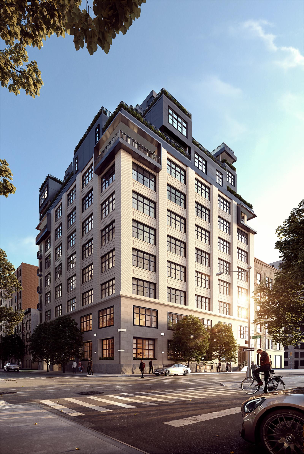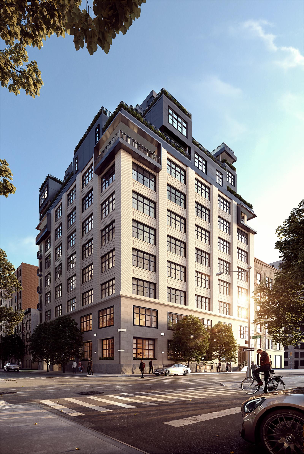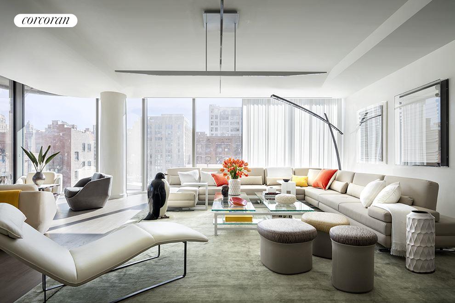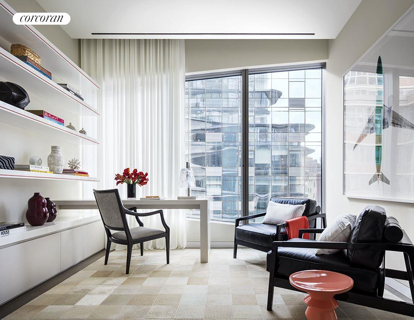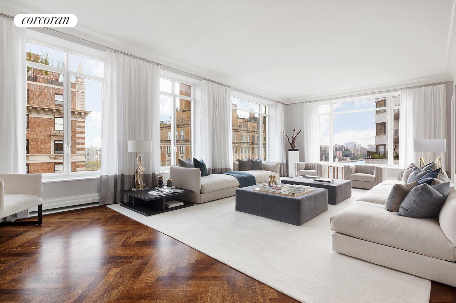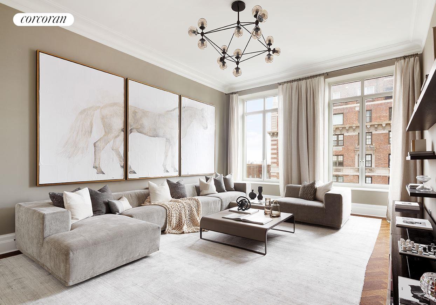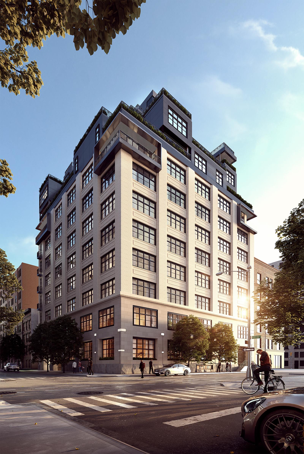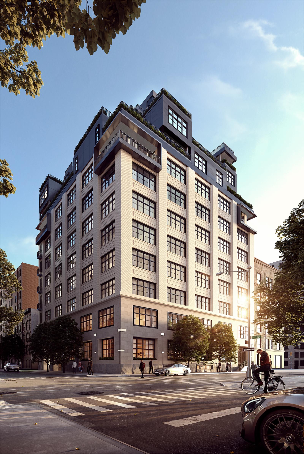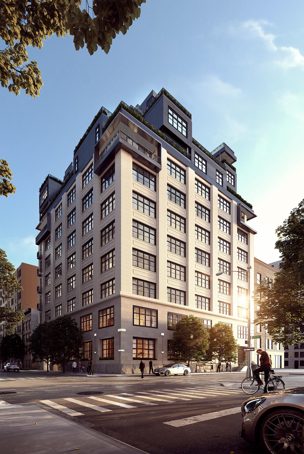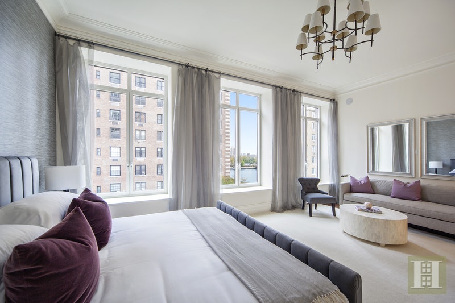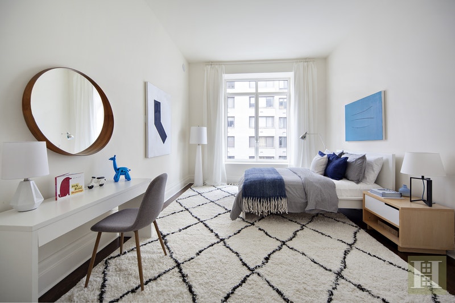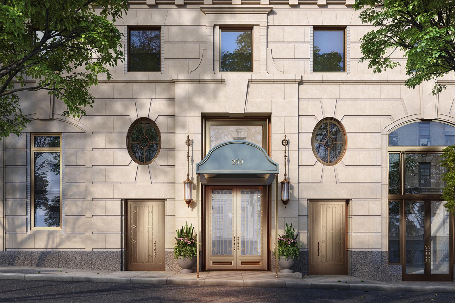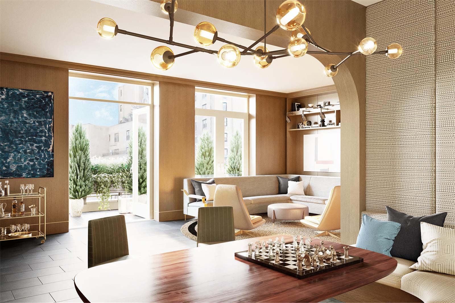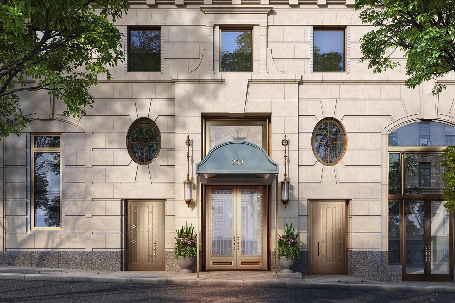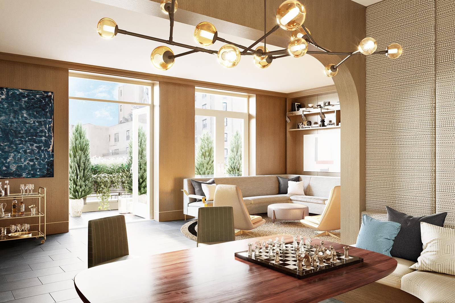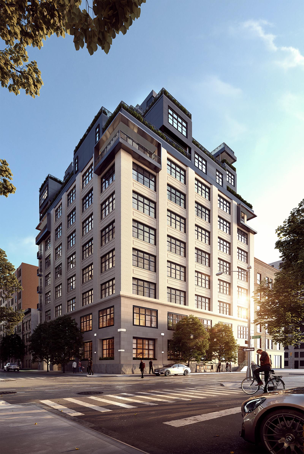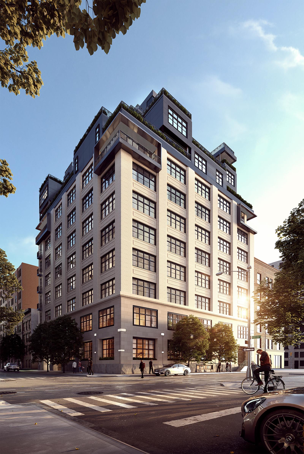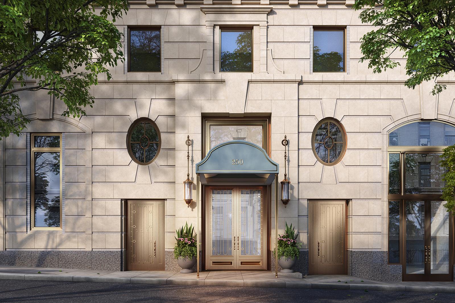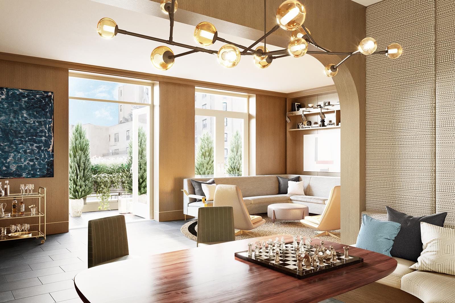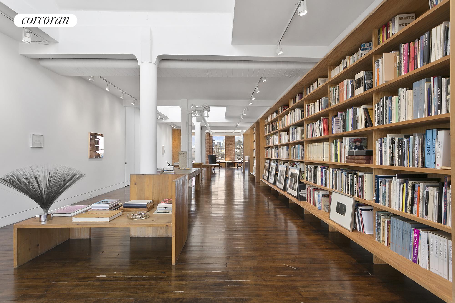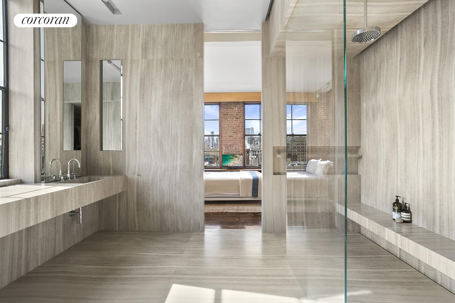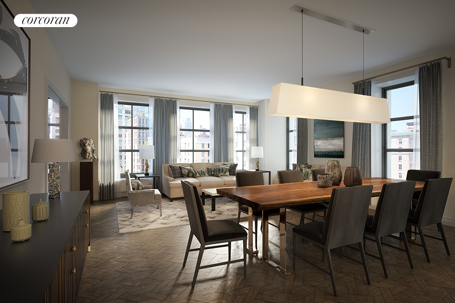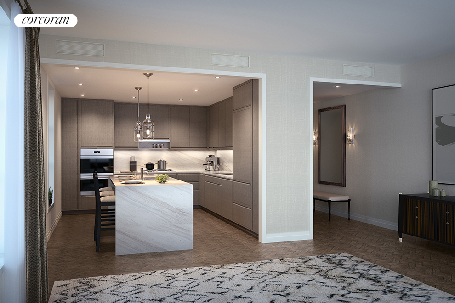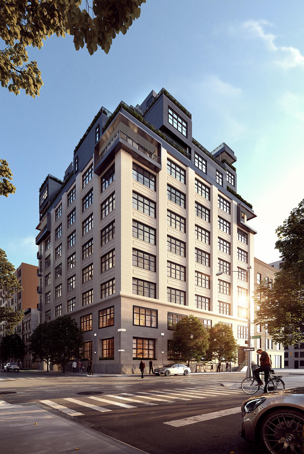|
Sales Report Created: Saturday, April 21, 2018 - Listings Shown: 25
|
Page Still Loading... Please Wait


|
1.
|
|
155 West 11th Street - PHEAST (Click address for more details)
|
Listing #: 632854
|
Type: CONDO
Rooms: 5
Beds: 3
Baths: 3
Approx Sq Ft: 3,486
|
Price: $17,750,000
Retax: $8,183
Maint/CC: $6,440
Tax Deduct: 0%
Finance Allowed: 75%
|
Attended Lobby: Yes
Outdoor: Terrace
Garage: Yes
Health Club: Yes
|
Nghbd: Central Village
Views: City:Full
Condition: New
|
|
|
|
|
|
|
2.
|
|
90 Morton Street - PH10A (Click address for more details)
|
Listing #: 687533
|
Type: CONDO
Rooms: 5
Beds: 3
Baths: 3.5
Approx Sq Ft: 3,678
|
Price: $16,500,000
Retax: $6,243
Maint/CC: $6,027
Tax Deduct: 0%
Finance Allowed: 90%
|
Attended Lobby: Yes
Outdoor: Terrace
Health Club: Fitness Room
Flip Tax: ASK EXCL BROKER
|
Nghbd: West Village
Condition: Excellent
|
|
|
|
|
|
|
3.
|
|
90 Morton Street - PH9A (Click address for more details)
|
Listing #: 687531
|
Type: CONDO
Rooms: 6
Beds: 4
Baths: 3.5
Approx Sq Ft: 3,766
|
Price: $16,000,000
Retax: $6,362
Maint/CC: $6,142
Tax Deduct: 0%
Finance Allowed: 90%
|
Attended Lobby: Yes
Outdoor: Terrace
Health Club: Fitness Room
Flip Tax: ASK EXCL BROKER
|
Nghbd: West Village
Condition: Excellent
|
|
|
|
|
|
|
4.
|
|
520 West 28th Street - 28 (Click address for more details)
|
Listing #: 616724
|
Type: CONDO
Rooms: 7
Beds: 4
Baths: 4
Approx Sq Ft: 4,220
|
Price: $16,000,000
Retax: $7,573
Maint/CC: $7,901
Tax Deduct: 0%
Finance Allowed: 90%
|
Attended Lobby: Yes
Outdoor: Terrace
Garage: Yes
Health Club: Yes
|
Nghbd: Chelsea
Views: City:Full
Condition: New
|
|
|
|
|
|
|
5.
|
|
20 East End Avenue - 11B (Click address for more details)
|
Listing #: 578912
|
Type: CONDO
Rooms: 9
Beds: 5
Baths: 5
Approx Sq Ft: 4,963
|
Price: $15,450,000
Retax: $6,632
Maint/CC: $6,204
Tax Deduct: 0%
Finance Allowed: 90%
|
Attended Lobby: Yes
Health Club: Fitness Room
|
Sect: Upper East Side
Condition: New
|
|
|
|
|
|
|
6.
|
|
90 Morton Street - PH9B (Click address for more details)
|
Listing #: 687532
|
Type: CONDO
Rooms: 5
Beds: 3
Baths: 3.5
Approx Sq Ft: 3,630
|
Price: $15,200,000
Retax: $5,943
Maint/CC: $5,738
Tax Deduct: 0%
Finance Allowed: 90%
|
Attended Lobby: Yes
Outdoor: Terrace
Health Club: Fitness Room
Flip Tax: ASK EXCL BROKER
|
Nghbd: West Village
Condition: Excellent
|
|
|
|
|
|
|
7.
|
|
823 Park Avenue - 1/2 (Click address for more details)
|
Listing #: 278631
|
Type: CONDO
Rooms: 15
Beds: 7
Baths: 7.5
Approx Sq Ft: 7,234
|
Price: $13,750,000
Retax: $6,088
Maint/CC: $11,101
Tax Deduct: 0%
Finance Allowed: 90%
|
Attended Lobby: Yes
Outdoor: Terrace
|
Sect: Upper East Side
Views: City:Full
Condition: Excellent
|
|
|
|
|
|
|
8.
|
|
90 Morton Street - 8B (Click address for more details)
|
Listing #: 687529
|
Type: CONDO
Rooms: 6
Beds: 4
Baths: 4.5
Approx Sq Ft: 3,519
|
Price: $12,025,000
Retax: $5,125
Maint/CC: $4,948
Tax Deduct: 0%
Finance Allowed: 90%
|
Attended Lobby: Yes
Health Club: Fitness Room
Flip Tax: ASK EXCL BROKER
|
Nghbd: West Village
Condition: Excellent
|
|
|
|
|
|
|
9.
|
|
4 Sutton Place - 1011FL (Click address for more details)
|
Listing #: 585938
|
Type: COOP
Rooms: 10
Beds: 5
Baths: 6.5
|
Price: $10,500,000
Retax: $0
Maint/CC: $19,953
Tax Deduct: 32%
Finance Allowed: 50%
|
Attended Lobby: Yes
Outdoor: Balcony
Flip Tax: 2% by purchaser
|
Sect: Middle East Side
Views: RIVER CITY
Condition: Mint
|
|
|
|
|
|
|
10.
|
|
90 Morton Street - 8A (Click address for more details)
|
Listing #: 687528
|
Type: CONDO
Rooms: 4
Beds: 2
Baths: 2.5
Approx Sq Ft: 2,688
|
Price: $9,930,000
Retax: $4,074
Maint/CC: $3,933
Tax Deduct: 0%
Finance Allowed: 90%
|
Attended Lobby: Yes
Health Club: Fitness Room
Flip Tax: ASK EXCL BROKER
|
Nghbd: West Village
Condition: Excellent
|
|
|
|
|
|
|
11.
|
|
20 East End Avenue - 6B (Click address for more details)
|
Listing #: 529807
|
Type: CONDO
Rooms: 7
Beds: 4
Baths: 4.5
Approx Sq Ft: 3,341
|
Price: $9,595,000
Retax: $4,354
Maint/CC: $4,072
Tax Deduct: 0%
Finance Allowed: 90%
|
Attended Lobby: Yes
Health Club: Fitness Room
|
Sect: Upper East Side
Views: RIVER
Condition: Mint, New Constructio
|
|
|
|
|
|
|
12.
|
|
250 West 81st Street - 15A (Click address for more details)
|
Listing #: 680360
|
Type: CONDO
Rooms: 6
Beds: 4
Baths: 4.5
Approx Sq Ft: 2,996
|
Price: $8,850,000
Retax: $4,486
Maint/CC: $3,954
Tax Deduct: 0%
Finance Allowed: 90%
|
Attended Lobby: Yes
Health Club: Yes
|
Sect: Upper West Side
Views: City:Full
Condition: Excellent
|
|
|
|
|
|
|
13.
|
|
121 East 22nd Street - NPH2 (Click address for more details)
|
Listing #: 687380
|
Type: CONDO
Rooms: 5
Beds: 3
Baths: 4
Approx Sq Ft: 2,727
|
Price: $8,500,000
Retax: $6,328
Maint/CC: $3,531
Tax Deduct: 0%
Finance Allowed: 90%
|
Attended Lobby: Yes
Outdoor: Roof Garden
Garage: Yes
Health Club: Fitness Room
|
Nghbd: Gramercy Park
Views: CITY
|
|
|
|
|
|
|
14.
|
|
31 West 21st Street - 9FL (Click address for more details)
|
Listing #: 495448
|
Type: CONDO
Rooms: 7
Beds: 4
Baths: 3.5
Approx Sq Ft: 4,713
|
Price: $7,995,000
Retax: $6,008
Maint/CC: $2,750
Tax Deduct: 0%
Finance Allowed: 90%
|
Attended Lobby: Yes
|
Nghbd: Flatiron
Views: CITY
Condition: Mint
|
|
|
|
|
|
|
15.
|
|
250 West 81st Street - 12B (Click address for more details)
|
Listing #: 687233
|
Type: CONDO
Rooms: 6
Beds: 4
Baths: 3.5
Approx Sq Ft: 2,460
|
Price: $7,750,000
Retax: $3,794
Maint/CC: $3,344
Tax Deduct: 0%
Finance Allowed: 90%
|
Attended Lobby: Yes
Health Club: Yes
|
Sect: Upper West Side
Views: City:Full
Condition: Excellent
|
|
|
|
|
|
|
16.
|
|
212 Fifth Avenue - 12B (Click address for more details)
|
Listing #: 614665
|
Type: CONDO
Rooms: 5
Beds: 3
Baths: 3.5
Approx Sq Ft: 2,693
|
Price: $7,600,000
Retax: $2,204
Maint/CC: $3,141
Tax Deduct: 0%
Finance Allowed: 80%
|
Attended Lobby: Yes
Health Club: Yes
|
Nghbd: Flatiron
Views: City:Full
Condition: Excellent
|
|
|
|
|
|
|
17.
|
|
90 Morton Street - 8D (Click address for more details)
|
Listing #: 687530
|
Type: CONDO
Rooms: 5
Beds: 3
Baths: 2.5
Approx Sq Ft: 2,376
|
Price: $7,515,000
Retax: $3,344
Maint/CC: $3,228
Tax Deduct: 0%
Finance Allowed: 90%
|
Attended Lobby: Yes
Health Club: Fitness Room
Flip Tax: ASK EXCL BROKER
|
Nghbd: West Village
Condition: Excellent
|
|
|
|
|
|
|
18.
|
|
90 Morton Street - 7D (Click address for more details)
|
Listing #: 687527
|
Type: CONDO
Rooms: 5
Beds: 3
Baths: 3.5
Approx Sq Ft: 2,249
|
Price: $7,100,000
Retax: $3,132
Maint/CC: $3,024
Tax Deduct: 0%
Finance Allowed: 90%
|
Attended Lobby: Yes
Health Club: Fitness Room
Flip Tax: ASK EXCL BROKER
|
Nghbd: West Village
Condition: Excellent
|
|
|
|
|
|
|
19.
|
|
250 West 81st Street - 9B (Click address for more details)
|
Listing #: 687999
|
Type: CONDO
Rooms: 6
Beds: 4
Baths: 3.5
Approx Sq Ft: 2,474
|
Price: $6,950,000
Retax: $3,705
Maint/CC: $3,265
Tax Deduct: 0%
Finance Allowed: 90%
|
Attended Lobby: Yes
Health Club: Yes
|
Sect: Upper West Side
Condition: Excellent
|
|
|
|
|
|
|
20.
|
|
30 East 10th Street - PENTHOUSE (Click address for more details)
|
Listing #: 685005
|
Type: COOP
Rooms: 5
Beds: 3
Baths: 2
Approx Sq Ft: 3,700
|
Price: $6,900,000
Retax: $0
Maint/CC: $7,104
Tax Deduct: 64%
Finance Allowed: 80%
|
Attended Lobby: No
|
Nghbd: East Village
Views: City:Full
Condition: Good
|
|
|
|
|
|
|
21.
|
|
207 West 79th Street - 10A (Click address for more details)
|
Listing #: 687398
|
Type: CONDO
Rooms: 6
Beds: 4
Baths: 4
Approx Sq Ft: 2,403
|
Price: $6,750,000
Retax: $2,026
Maint/CC: $3,337
Tax Deduct: 0%
Finance Allowed: 90%
|
Attended Lobby: Yes
Health Club: Fitness Room
Flip Tax: --NO--
|
Sect: Upper West Side
Views: City:Full
Condition: New
|
|
|
|
|
|
|
22.
|
|
90 Morton Street - 4D (Click address for more details)
|
Listing #: 687525
|
Type: CONDO
Rooms: 5
Beds: 3
Baths: 3.5
Approx Sq Ft: 2,245
|
Price: $6,730,000
Retax: $3,052
Maint/CC: $2,947
Tax Deduct: 0%
Finance Allowed: 90%
|
Attended Lobby: Yes
Health Club: Fitness Room
Flip Tax: ASK EXCL BROKER
|
Nghbd: West Village
Condition: Excellent
|
|
|
|
|
|
|
23.
|
|
770 Park Avenue - 12/13C (Click address for more details)
|
Listing #: 285927
|
Type: COOP
Rooms: 8
Beds: 3
Baths: 4.5
|
Price: $6,350,000
Retax: $0
Maint/CC: $9,309
Tax Deduct: 36%
Finance Allowed: 0%
|
Attended Lobby: Yes
Health Club: Yes
Flip Tax: 3% FLIP PAID BY BUYER
|
Sect: Upper East Side
Views: city
Condition: good
|
|
|
|
|
|
|
24.
|
|
1010 FIFTH AVENUE - 14C (Click address for more details)
|
Listing #: 117479
|
Type: COOP
Rooms: 7
Beds: 3
Baths: 3
|
Price: $5,800,000
Retax: $0
Maint/CC: $8,414
Tax Deduct: 50%
Finance Allowed: 40%
|
Attended Lobby: Yes
Health Club: Fitness Room
Flip Tax: 2% of gross profit: Payable By Seller.
|
Sect: Upper East Side
Views: City:Yes
|
|
|
|
|
|
|
25.
|
|
514 West 24th Street - 3E (Click address for more details)
|
Listing #: 564715
|
Type: CONDO
Rooms: 5
Beds: 2
Baths: 2.5
Approx Sq Ft: 2,283
|
Price: $5,200,000
Retax: $0
Maint/CC: $0
Tax Deduct: 0%
Finance Allowed: 90%
|
Attended Lobby: No
|
Nghbd: Chelsea
|
|
|
|
|
|
All information regarding a property for sale, rental or financing is from sources deemed reliable but is subject to errors, omissions, changes in price, prior sale or withdrawal without notice. No representation is made as to the accuracy of any description. All measurements and square footages are approximate and all information should be confirmed by customer.
Powered by 





