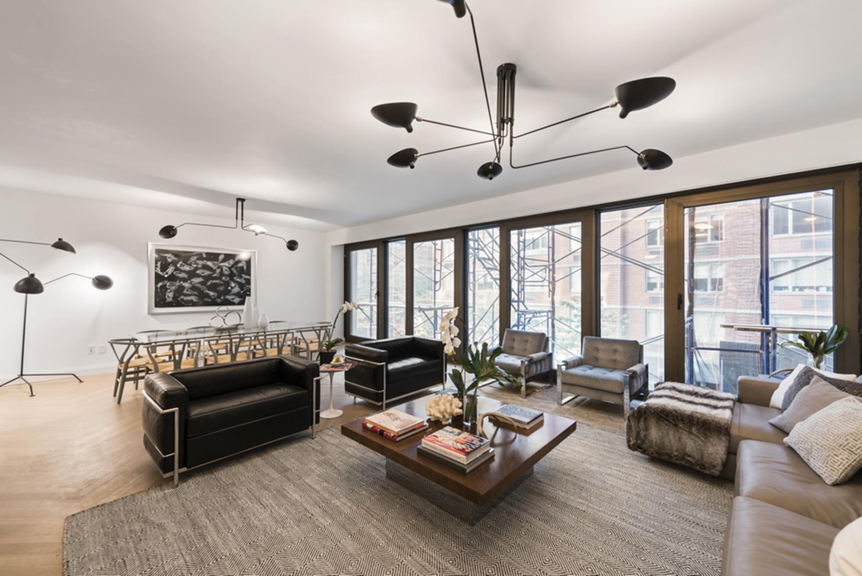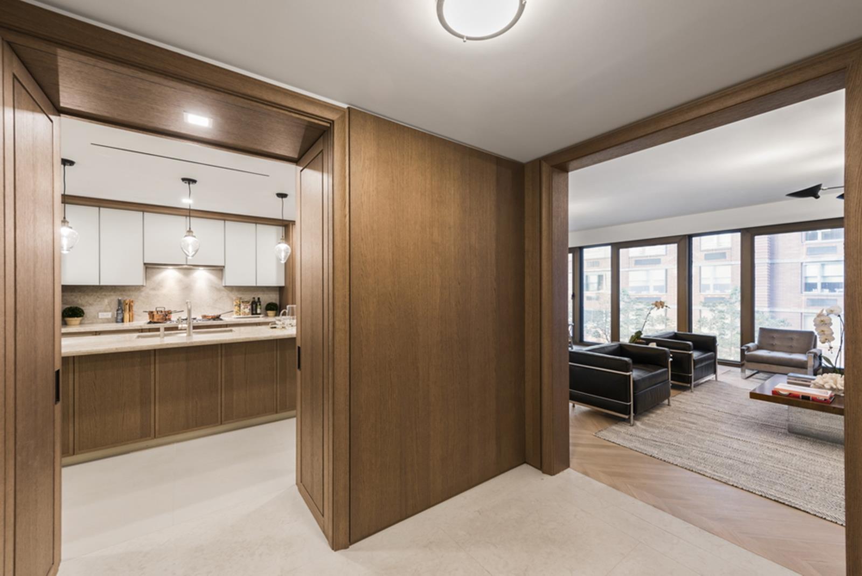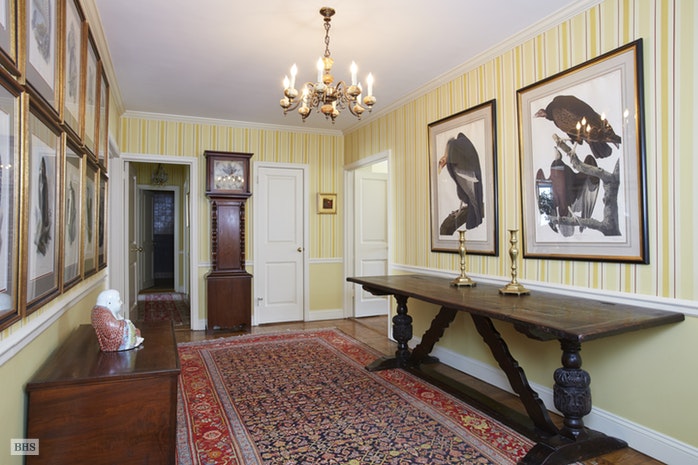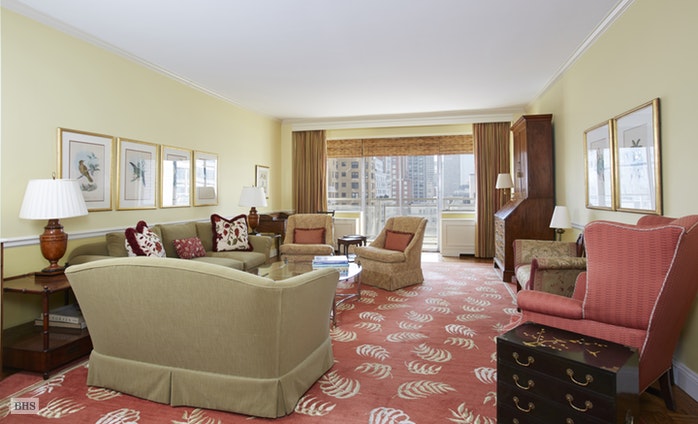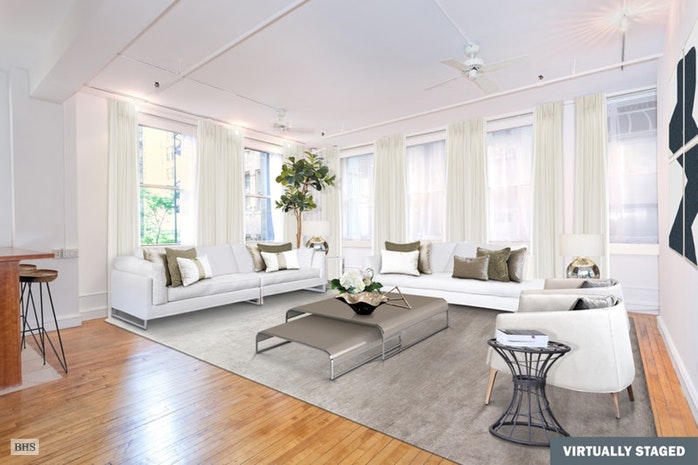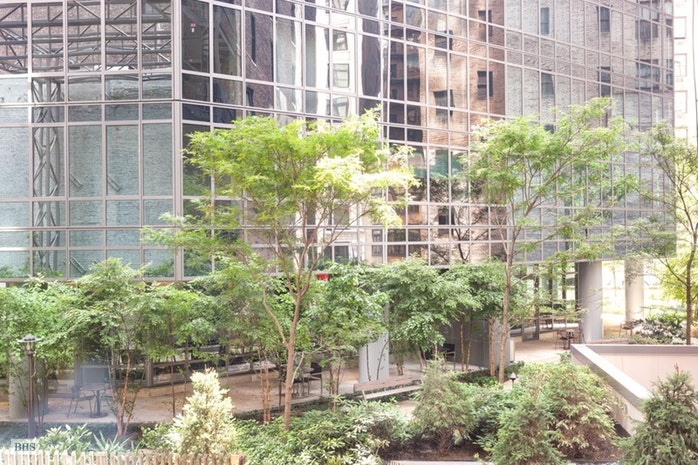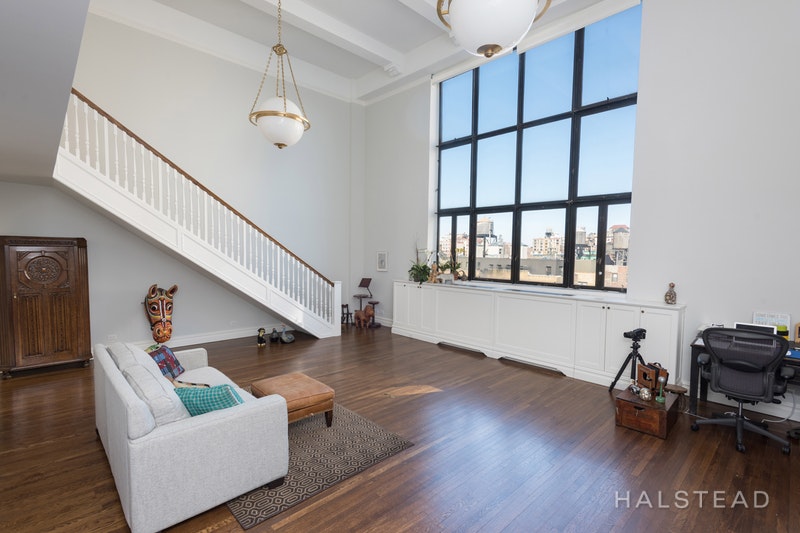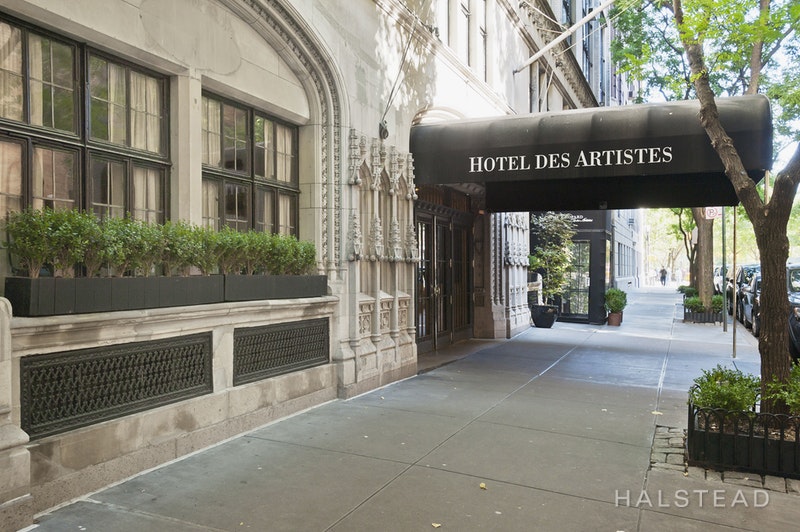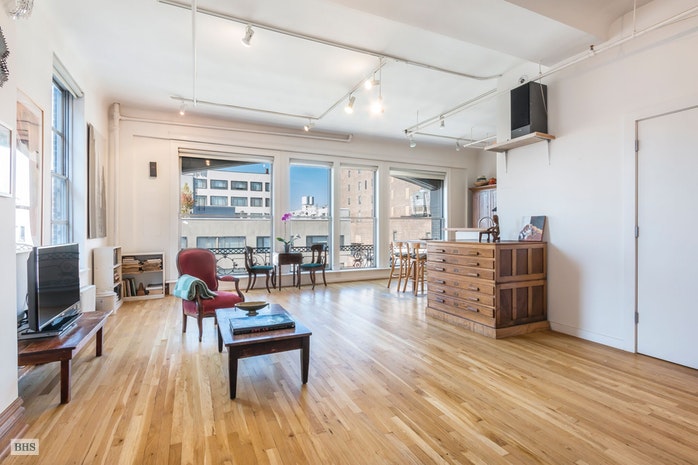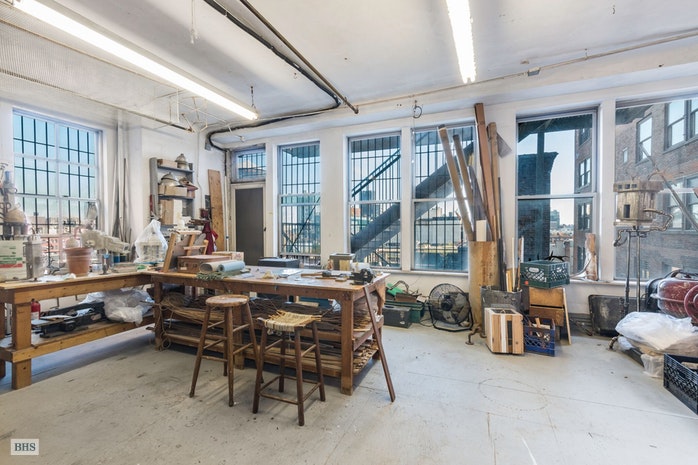|
Sales Report Created: Monday, April 23, 2018 - Listings Shown: 10
|
Page Still Loading... Please Wait


|
1.
|
|
435 East 52nd Street - 13D (Click address for more details)
|
Listing #: 544243
|
Type: COOP
Rooms: 10
Beds: 4
Baths: 4.5
|
Price: $5,100,000
Retax: $0
Maint/CC: $8,891
Tax Deduct: 42%
Finance Allowed: 50%
|
Attended Lobby: Yes
Garage: Yes
Flip Tax: 2% plus $4000 move-in fee: Payable By Buyer.
|
Sect: Middle East Side
Views: CITY
Condition: Mint
|
|
|
|
|
|
|
2.
|
|
117 West 21st Street - 7FLR (Click address for more details)
|
Listing #: 687228
|
Type: CONDO
Rooms: 7
Beds: 4
Baths: 3.5
Approx Sq Ft: 2,753
|
Price: $4,950,000
Retax: $4,067
Maint/CC: $1,609
Tax Deduct: 0%
Finance Allowed: 90%
|
Attended Lobby: Yes
Garage: Yes
|
Nghbd: Chelsea
Condition: Excellent
|
|
|
|
|
|
|
3.
|
|
150 East 69th Street - 15KL (Click address for more details)
|
Listing #: 679868
|
Type: COOP
Rooms: 11
Beds: 4
Baths: 5.5
Approx Sq Ft: 3,639
|
Price: $4,850,000
Retax: $0
Maint/CC: $6,105
Tax Deduct: 60%
Finance Allowed: 50%
|
Attended Lobby: Yes
Outdoor: Balcony
Garage: Yes
Health Club: Yes
Flip Tax: None.
|
Sect: Upper East Side
Views: CITY
|
|
|
|
|
|
|
4.
|
|
60 White Street - 3E (Click address for more details)
|
Listing #: 555045
|
Type: CONDO
Rooms: 4
Beds: 2
Baths: 2.5
Approx Sq Ft: 1,943
|
Price: $4,575,000
Retax: $2,601
Maint/CC: $1,968
Tax Deduct: 0%
Finance Allowed: 90%
|
Attended Lobby: No
Health Club: Fitness Room
|
Nghbd: Tribeca
|
|
|
|
|
|
|
5.
|
|
252 East 57th Street - 49B (Click address for more details)
|
Listing #: 662956
|
Type: CONDO
Rooms: 4
Beds: 2
Baths: 2.5
Approx Sq Ft: 1,740
|
Price: $4,510,000
Retax: $1,697
Maint/CC: $3,279
Tax Deduct: 0%
Finance Allowed: 90%
|
Attended Lobby: Yes
Garage: Yes
Health Club: Yes
|
Sect: Middle East Side
|
|
|
|
|
|
|
6.
|
|
14 East 33rd Street - 3FLR (Click address for more details)
|
Listing #: 672950
|
Type: CONDO
Rooms: 7
Beds: 3
Baths: 5
Approx Sq Ft: 4,450
|
Price: $4,500,000
Retax: $4,548
Maint/CC: $2,600
Tax Deduct: 0%
Finance Allowed: 90%
|
Attended Lobby: Yes
|
Sect: Middle East Side
|
|
|
|
|
|
|
7.
|
|
1 West 67th Street - 706 (Click address for more details)
|
Listing #: 508738
|
Type: COOP
Rooms: 6
Beds: 2
Baths: 1.5
|
Price: $4,250,000
Retax: $0
Maint/CC: $4,940
Tax Deduct: 0%
Finance Allowed: 50%
|
Attended Lobby: Yes
Health Club: Fitness Room
Flip Tax: 3%.
|
Sect: Upper West Side
Views: CITY
Condition: Mint
|
|
|
|
|
|
|
8.
|
|
652 Broadway - 9FLR (Click address for more details)
|
Listing #: 655184
|
Type: COOP
Rooms: 6
Beds: 3
Baths: 2
Approx Sq Ft: 3,560
|
Price: $4,199,990
Retax: $0
Maint/CC: $3,407
Tax Deduct: 0%
Finance Allowed: 80%
|
Attended Lobby: No
Outdoor: Roof Garden
Flip Tax: SELLER PAYS SELLER PAYS SELLER PAYS SELLER PAYS 1%
|
Nghbd: Soho
Views: CITY
|
|
|
|
|
|
|
9.
|
|
28 Laight Street - 1D (Click address for more details)
|
Listing #: 624083
|
Type: CONDO
Rooms: 8
Beds: 3
Baths: 2.5
Approx Sq Ft: 2,867
|
Price: $4,195,000
Retax: $1,188
Maint/CC: $1,617
Tax Deduct: 0%
Finance Allowed: 90%
|
Attended Lobby: Yes
Outdoor: Garden
Garage: Yes
Health Club: Fitness Room
|
Nghbd: Tribeca
Condition: Excellent
|
|
|
|
|
|
|
10.
|
|
146 West 22nd Street - 7 (Click address for more details)
|
Listing #: 661553
|
Type: CONDO
Rooms: 6
Beds: 3
Baths: 3
Approx Sq Ft: 2,554
|
Price: $4,000,000
Retax: $3,295
Maint/CC: $1,401
Tax Deduct: 0%
Finance Allowed: 90%
|
Attended Lobby: No
Outdoor: Roof Garden
|
Nghbd: Chelsea
|
|
|
|
|
|
All information regarding a property for sale, rental or financing is from sources deemed reliable but is subject to errors, omissions, changes in price, prior sale or withdrawal without notice. No representation is made as to the accuracy of any description. All measurements and square footages are approximate and all information should be confirmed by customer.
Powered by 







