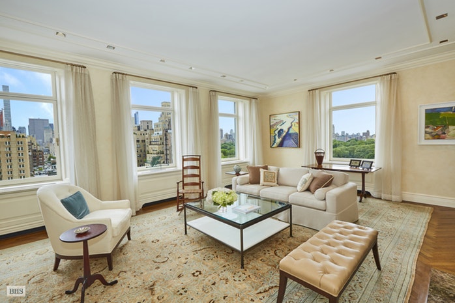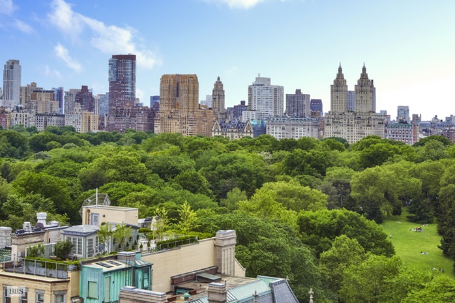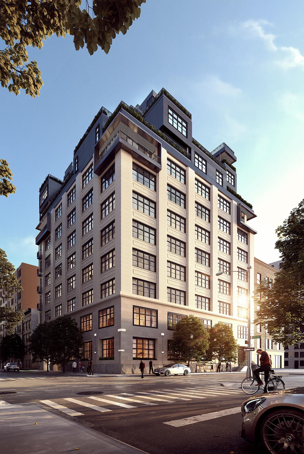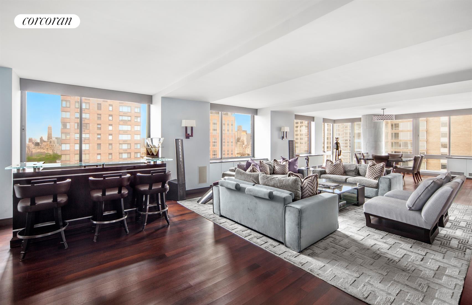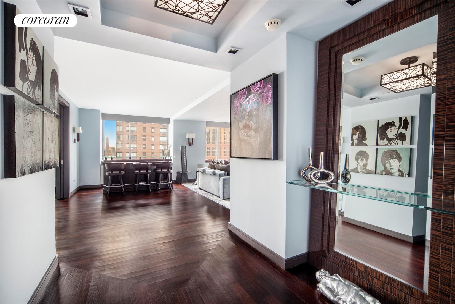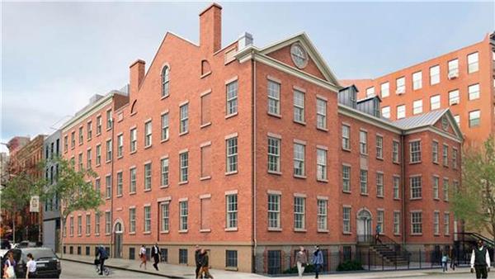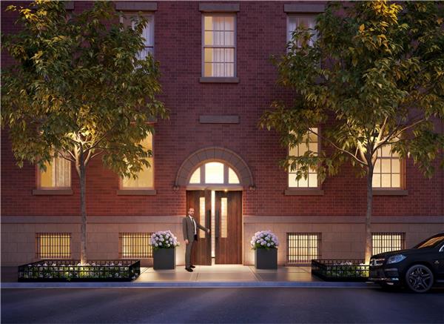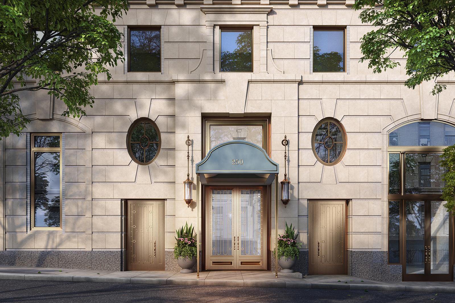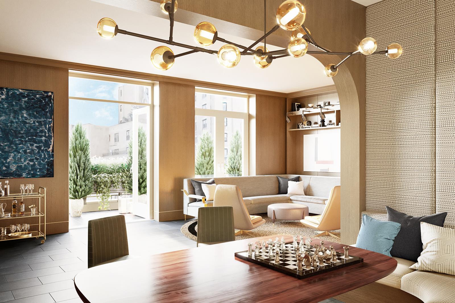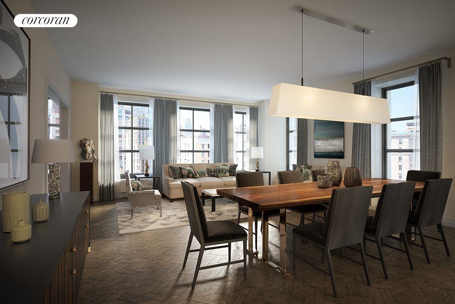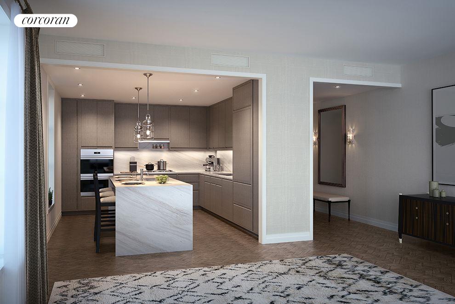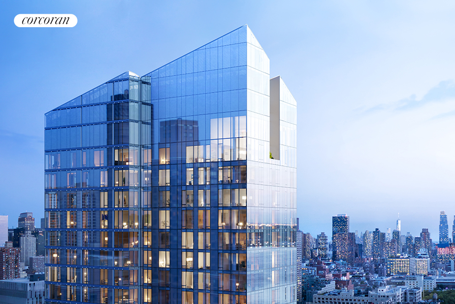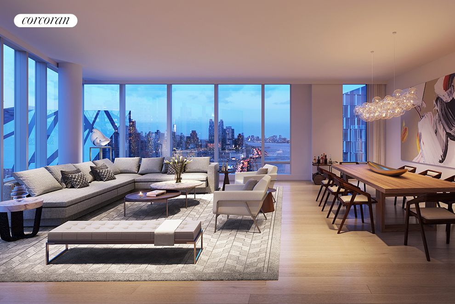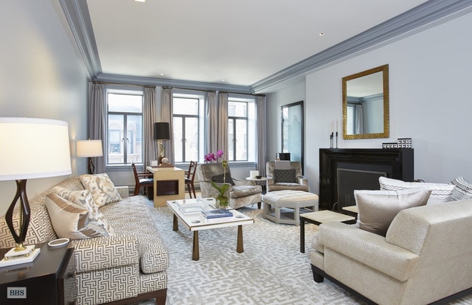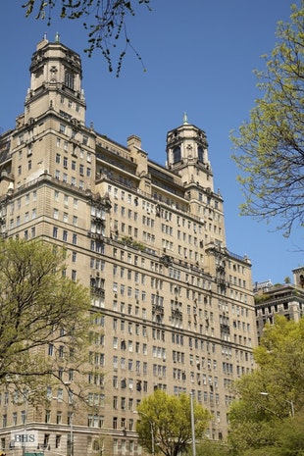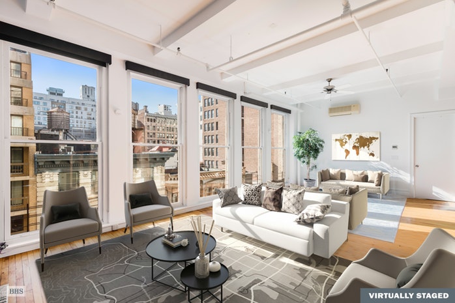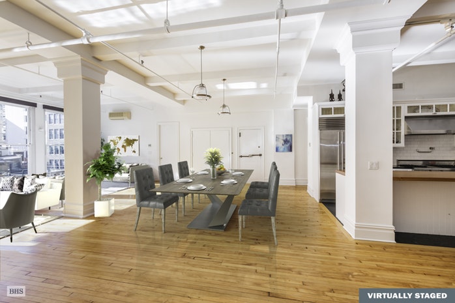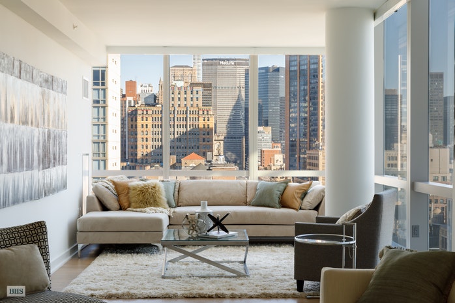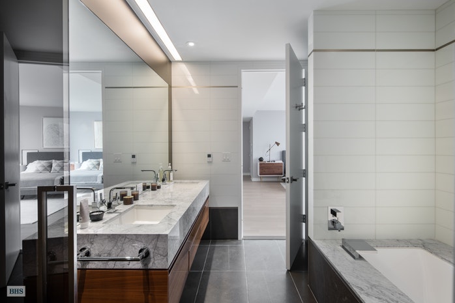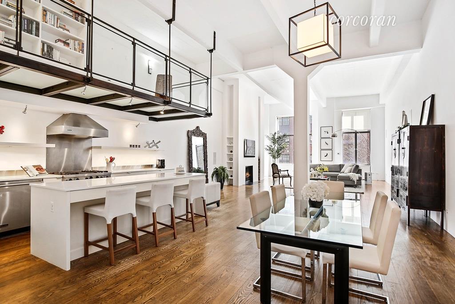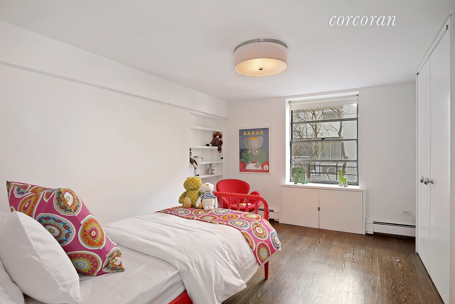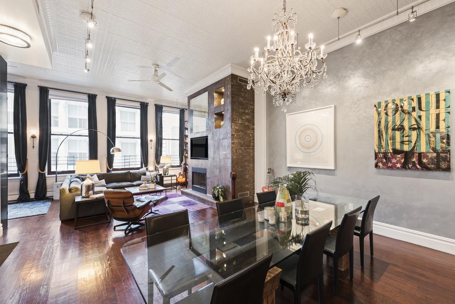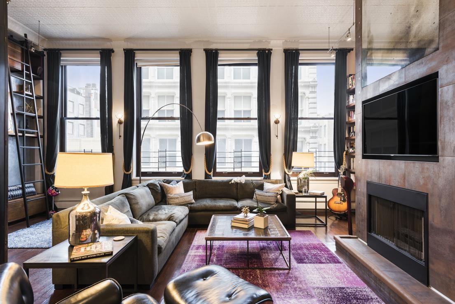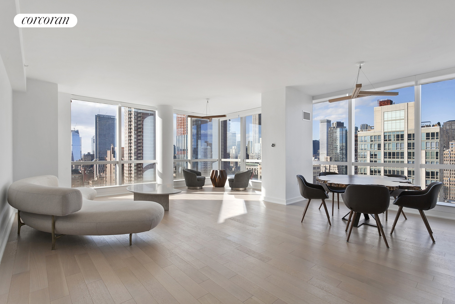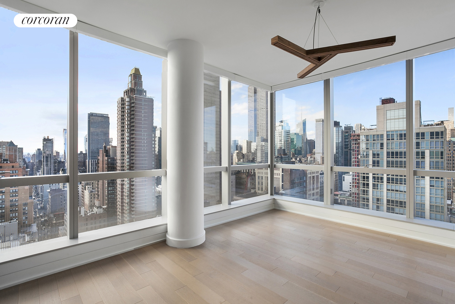|
Sales Report Created: Sunday, April 29, 2018 - Listings Shown: 22
|
Page Still Loading... Please Wait


|
1.
|
|
157 West 57th Street - FL85 (Click address for more details)
|
Listing #: 659746
|
Type: CONDO
Rooms: 9
Beds: 3
Baths: 4.5
Approx Sq Ft: 6,240
|
Price: $59,000,000
Retax: $8,117
Maint/CC: $11,623
Tax Deduct: 0%
Finance Allowed: 90%
|
Attended Lobby: Yes
Garage: Yes
Health Club: Yes
|
Sect: Middle West Side
Views: PARK CITY
Condition: XXX Mint
|
|
|
|
|
|
|
2.
|
|
21 East 79th Street - 12 (Click address for more details)
|
Listing #: 86414
|
Type: COOP
Rooms: 10
Beds: 3
Baths: 3.5
Approx Sq Ft: 4,000
|
Price: $13,500,000
Retax: $0
Maint/CC: $10,929
Tax Deduct: 44%
Finance Allowed: 0%
|
Attended Lobby: Yes
Fire Place: 2
Flip Tax: BUYER PAYS BUYER PAYS 2% transfer buyer
|
Sect: Upper East Side
Views: CITY
Condition: Mint
|
|
|
|
|
|
|
3.
|
|
90 Morton Street - 7A (Click address for more details)
|
Listing #: 688599
|
Type: CONDO
Rooms: 6
Beds: 4
Baths: 4.5
Approx Sq Ft: 3,246
|
Price: $10,000,000
Retax: $4,467
Maint/CC: $4,313
Tax Deduct: 0%
Finance Allowed: 90%
|
Attended Lobby: Yes
Health Club: Fitness Room
Flip Tax: ASK EXCL BROKER
|
Nghbd: West Village
Condition: Excellent
|
|
|
|
|
|
|
4.
|
|
1120 Fifth Avenue - 13B (Click address for more details)
|
Listing #: 97048
|
Type: COOP
Rooms: 9
Beds: 3
Baths: 3.5
Approx Sq Ft: 3,250
|
Price: $9,950,000
Retax: $0
Maint/CC: $7,833
Tax Deduct: 40%
Finance Allowed: 10%
|
Attended Lobby: Yes
Fire Place: 1
Health Club: Yes
|
Sect: Upper East Side
Views: PARK CITY
Condition: fair
|
|
|
|
|
|
|
5.
|
|
111 West 67th Street - 28A (Click address for more details)
|
Listing #: 226973
|
Type: CONDO
Rooms: 7
Beds: 4
Baths: 3
Approx Sq Ft: 2,727
|
Price: $8,495,000
Retax: $3,570
Maint/CC: $2,867
Tax Deduct: 0%
Finance Allowed: 90%
|
Attended Lobby: Yes
Garage: Yes
Health Club: Yes
Flip Tax: None.
|
Sect: Upper West Side
Views: City:Full
Condition: Good
|
|
|
|
|
|
|
6.
|
|
34 Prince Street - 2B (Click address for more details)
|
Listing #: 582954
|
Type: CONDO
Rooms: 6
Beds: 4
Baths: 3.5
Approx Sq Ft: 2,619
|
Price: $8,000,000
Retax: $2,523
Maint/CC: $4,514
Tax Deduct: 0%
Finance Allowed: 90%
|
Attended Lobby: Yes
Health Club: Fitness Room
Flip Tax: ASK EXCL BROKER
|
Nghbd: Soho
Condition: Excellent
|
|
|
|
|
|
|
7.
|
|
10 Madison Square West - 14E (Click address for more details)
|
Listing #: 606399
|
Type: CONDO
Rooms: 6
Beds: 3
Baths: 3.5
Approx Sq Ft: 2,347
|
Price: $7,995,000
Retax: $4,570
Maint/CC: $2,948
Tax Deduct: 0%
Finance Allowed: 90%
|
Attended Lobby: Yes
Health Club: Yes
|
Nghbd: Flatiron
|
|
|
|
|
|
|
8.
|
|
133 East 64th Street - 6A (Click address for more details)
|
Listing #: 167099
|
Type: COOP
Rooms: 11
Beds: 4
Baths: 4.5
|
Price: $7,350,000
Retax: $0
Maint/CC: $7,776
Tax Deduct: 36%
Finance Allowed: 50%
|
Attended Lobby: Yes
Flip Tax: 2% purchase price
|
Sect: Upper East Side
Views: CITY
Condition: EXCELLENT
|
|
|
|
|
|
|
9.
|
|
1185 Park Avenue - 12G (Click address for more details)
|
Listing #: 682630
|
Type: COOP
Rooms: 10
Beds: 4
Baths: 4
|
Price: $7,300,000
Retax: $0
Maint/CC: $7,466
Tax Deduct: 38%
Finance Allowed: 50%
|
Attended Lobby: Yes
Health Club: Fitness Room
Flip Tax: 2%.
|
Sect: Upper East Side
|
|
|
|
|
|
|
10.
|
|
250 West 81st Street - 15B (Click address for more details)
|
Listing #: 688383
|
Type: CONDO
Rooms: 6
Beds: 4
Baths: 3.5
Approx Sq Ft: 2,460
|
Price: $7,150,000
Retax: $3,684
Maint/CC: $3,246
Tax Deduct: 0%
Finance Allowed: 90%
|
Attended Lobby: Yes
Health Club: Yes
|
Sect: Upper West Side
Views: City:Full
Condition: Excellent
|
|
|
|
|
|
|
11.
|
|
15 Central Park West - 2E (Click address for more details)
|
Listing #: 198653
|
Type: CONDO
Rooms: 4
Beds: 2
Baths: 2.5
Approx Sq Ft: 2,021
|
Price: $6,995,000
Retax: $3,204
Maint/CC: $4,349
Tax Deduct: 0%
Finance Allowed: 90%
|
Attended Lobby: Yes
Outdoor: Terrace
Garage: Yes
Health Club: Fitness Room
|
Sect: Upper West Side
Views: CITY
Condition: Excellent
|
|
|
|
|
|
|
12.
|
|
207 West 79th Street - 8A (Click address for more details)
|
Listing #: 625308
|
Type: CONDO
Rooms: 6
Beds: 4
Baths: 4.5
Approx Sq Ft: 2,403
|
Price: $6,550,000
Retax: $2,006
Maint/CC: $3,305
Tax Deduct: 0%
Finance Allowed: 90%
|
Attended Lobby: Yes
Health Club: Fitness Room
Flip Tax: --NO--
|
Sect: Upper West Side
Views: City:Full
Condition: New
|
|
|
|
|
|
|
13.
|
|
30 Riverside Boulevard - 31A (Click address for more details)
|
Listing #: 688706
|
Type: CONDO
Rooms: 5
Beds: 3
Baths: 3
Approx Sq Ft: 1,918
|
Price: $5,825,000
Retax: $134
Maint/CC: $2,533
Tax Deduct: 0%
Finance Allowed: 90%
|
Attended Lobby: Yes
Garage: Yes
Health Club: Yes
|
Sect: Upper West Side
Condition: New
|
|
|
|
|
|
|
14.
|
|
211 Central Park West - 5K (Click address for more details)
|
Listing #: 14075
|
Type: COOP
Rooms: 7
Beds: 3
Baths: 2.5
Approx Sq Ft: 2,500
|
Price: $5,799,000
Retax: $0
Maint/CC: $4,224
Tax Deduct: 37%
Finance Allowed: 50%
|
Attended Lobby: Yes
Health Club: Yes
Flip Tax: 2%: Payable By Buyer.
|
Sect: Upper West Side
Views: City
Condition: Excellent
|
|
|
|
|
|
|
15.
|
|
30 WEST 63rd Street - 29STU (Click address for more details)
|
Listing #: 686957
|
Type: CONDO
Rooms: 5
Beds: 2
Baths: 2
Approx Sq Ft: 2,000
|
Price: $5,495,000
Retax: $2,680
Maint/CC: $1,767
Tax Deduct: 0%
Finance Allowed: 90%
|
Attended Lobby: Yes
Garage: Yes
Health Club: Yes
|
Sect: Upper West Side
|
|
|
|
|
|
|
16.
|
|
17 East 16th Street - 7THFLR (Click address for more details)
|
Listing #: 678819
|
Type: COOP
Rooms: 8
Beds: 4
Baths: 3.5
|
Price: $5,495,000
Retax: $0
Maint/CC: $5,342
Tax Deduct: 42%
Finance Allowed: 75%
|
Attended Lobby: Yes
Flip Tax: 2% PAID BY SELLER.
|
Nghbd: Chelsea
Views: PARK CITY
Condition: Excellent
|
|
|
|
|
|
|
17.
|
|
252 East 57th Street - 48A (Click address for more details)
|
Listing #: 688876
|
Type: CONDO
Rooms: 5
Beds: 3
Baths: 3.5
Approx Sq Ft: 2,190
|
Price: $5,225,000
Retax: $2,154
Maint/CC: $4,162
Tax Deduct: 0%
Finance Allowed: 90%
|
Attended Lobby: Yes
Outdoor: Balcony
Garage: Yes
Health Club: Yes
|
Sect: Middle East Side
Views: River:Yes
|
|
|
|
|
|
|
18.
|
|
400 Park Avenue South - 24C (Click address for more details)
|
Listing #: 535962
|
Type: CONDO
Rooms: 6
Beds: 3
Baths: 3
Approx Sq Ft: 2,692
|
Price: $4,974,990
Retax: $4,999
Maint/CC: $3,047
Tax Deduct: 0%
Finance Allowed: 90%
|
Attended Lobby: Yes
Health Club: Yes
|
Sect: Middle East Side
Views: CITY
Condition: New
|
|
|
|
|
|
|
19.
|
|
301 West 57th Street - 43C (Click address for more details)
|
Listing #: 315872
|
Type: CONDO
Rooms: 4
Beds: 2
Baths: 2
Approx Sq Ft: 1,466
|
Price: $4,495,000
Retax: $2,615
Maint/CC: $1,510
Tax Deduct: 0%
Finance Allowed: 90%
|
Attended Lobby: Yes
Health Club: Yes
Flip Tax: None.
|
Sect: Middle West Side
|
|
|
|
|
|
|
20.
|
|
377 West 11th Street - 3A (Click address for more details)
|
Listing #: 15136
|
Type: COOP
Rooms: 5
Beds: 3
Baths: 2
|
Price: $4,275,000
Retax: $0
Maint/CC: $3,347
Tax Deduct: 48%
Finance Allowed: 75%
|
Attended Lobby: No
|
Nghbd: West Village
Views: City
Condition: Good
|
|
|
|
|
|
|
21.
|
|
46 Mercer Street - 4W (Click address for more details)
|
Listing #: 122060
|
Type: CONDO
Rooms: 7
Beds: 2
Baths: 3
Approx Sq Ft: 2,026
|
Price: $4,250,000
Retax: $2,051
Maint/CC: $1,482
Tax Deduct: 0%
Finance Allowed: 90%
|
Attended Lobby: No
Outdoor: Balcony
Flip Tax: 2%
|
Nghbd: Soho
Views: open skyline
Condition: Excellent
|
|
|
|
|
|
|
22.
|
|
400 Park Avenue South - 31C (Click address for more details)
|
Listing #: 510264
|
Type: CONDO
Rooms: 4
Beds: 2
Baths: 2
Approx Sq Ft: 1,715
|
Price: $4,200,000
Retax: $2,672
Maint/CC: $2,150
Tax Deduct: 0%
Finance Allowed: 90%
|
Attended Lobby: Yes
Health Club: Yes
|
Sect: Middle East Side
Views: City:Full
Condition: New
|
|
|
|
|
|
All information regarding a property for sale, rental or financing is from sources deemed reliable but is subject to errors, omissions, changes in price, prior sale or withdrawal without notice. No representation is made as to the accuracy of any description. All measurements and square footages are approximate and all information should be confirmed by customer.
Powered by 







