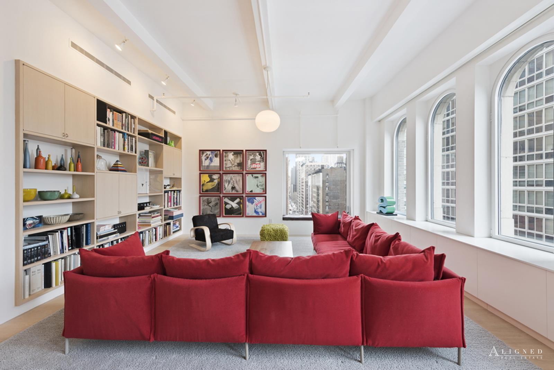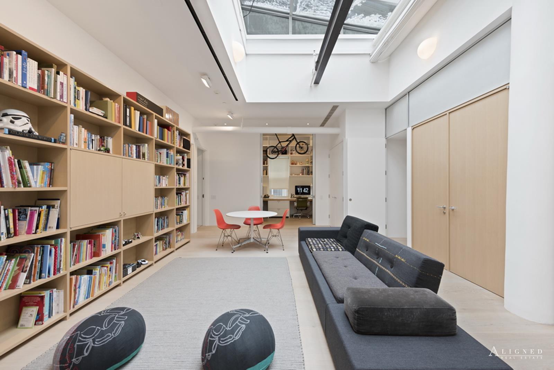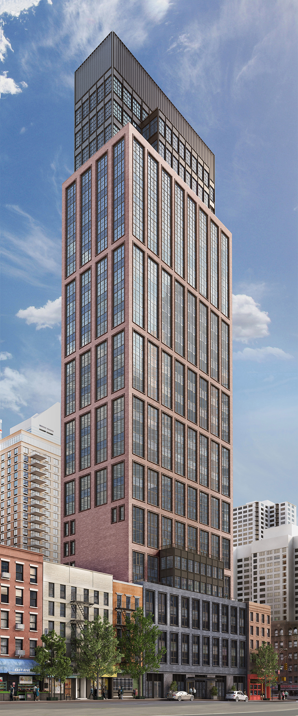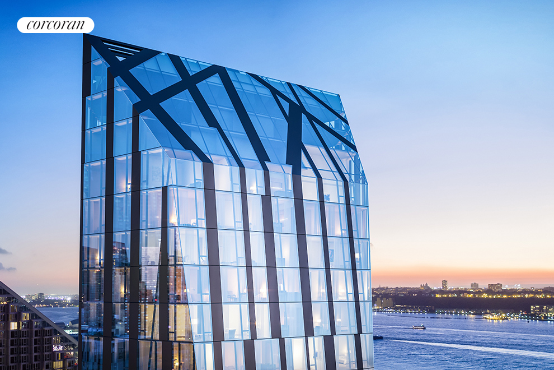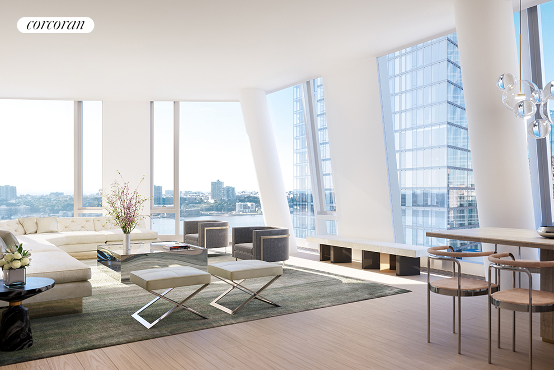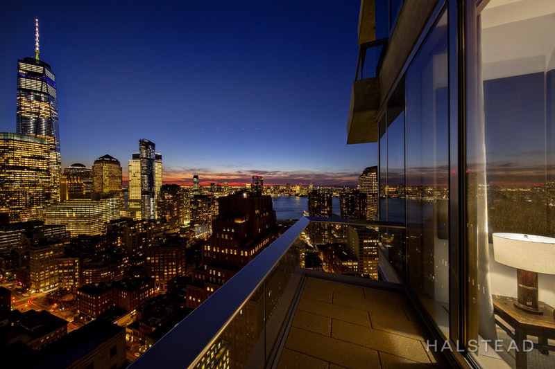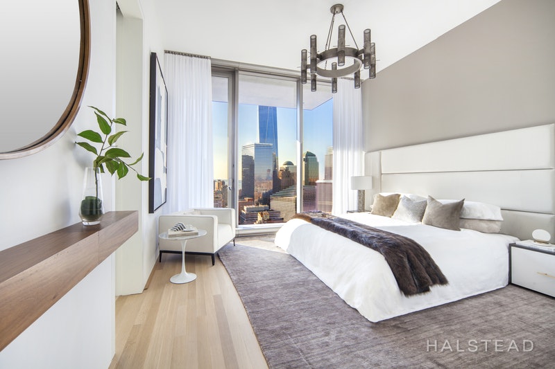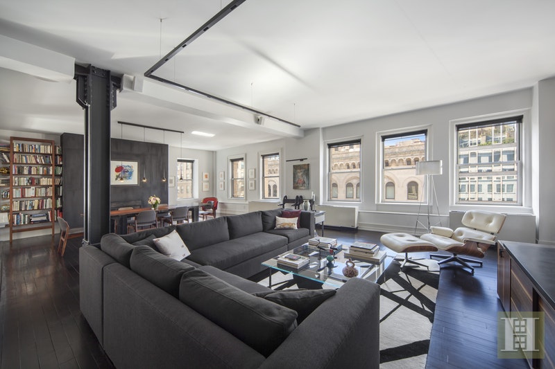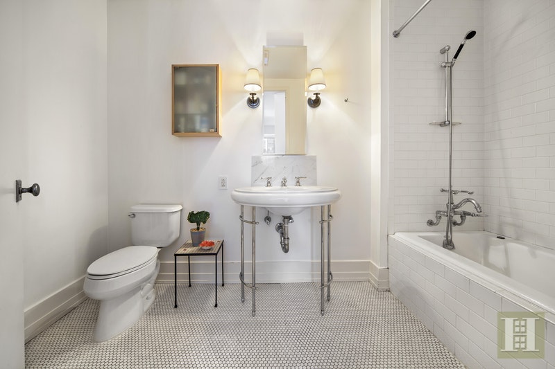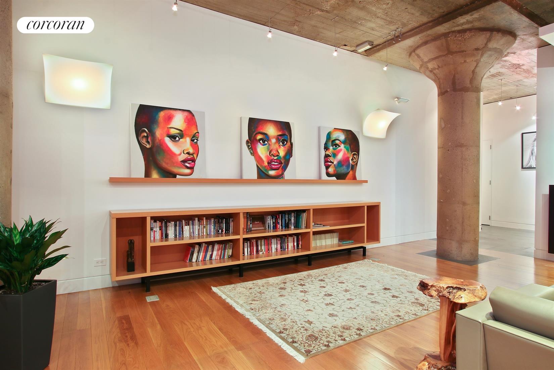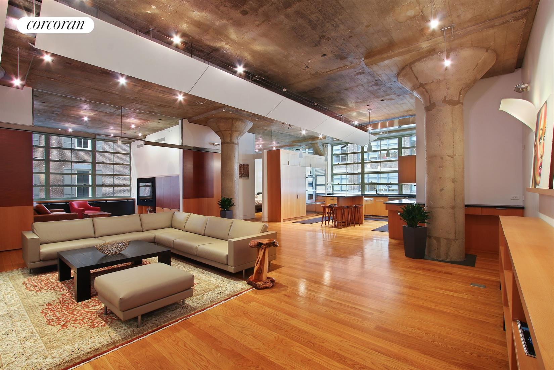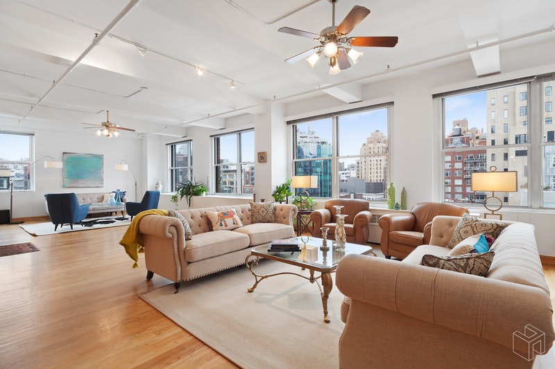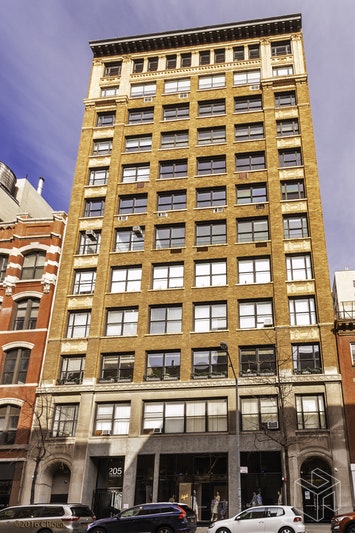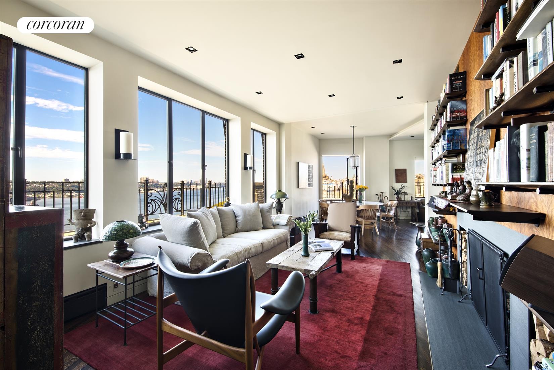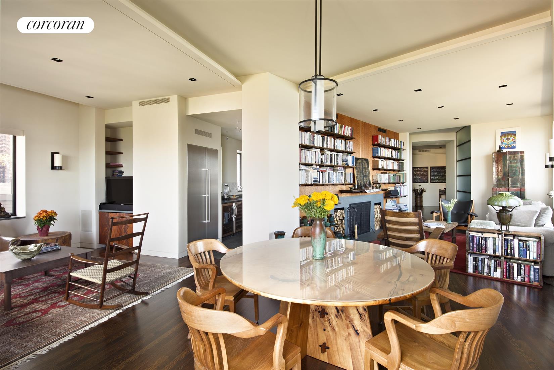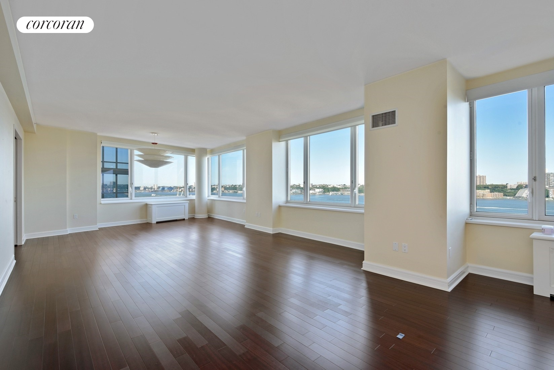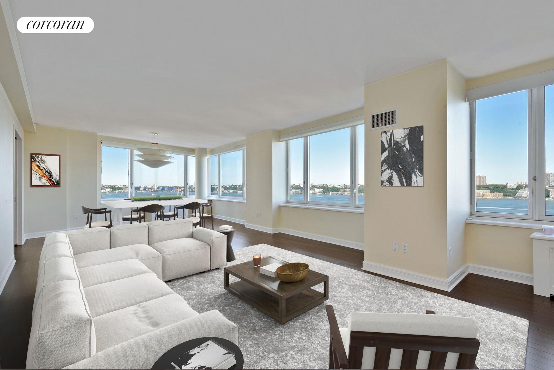|
Sales Report Created: Sunday, May 6, 2018 - Listings Shown: 25
|
Page Still Loading... Please Wait


|
1.
|
|
157 West 57th Street - 52B (Click address for more details)
|
Listing #: 547690
|
Type: CONDO
Rooms: 12
Beds: 5
Baths: 5.5
Approx Sq Ft: 5,475
|
Price: $29,950,000
Retax: $5,614
Maint/CC: $7,998
Tax Deduct: 0%
Finance Allowed: 90%
|
Attended Lobby: Yes
Garage: Yes
Health Club: Yes
|
Sect: Middle West Side
Views: City:Full
Condition: New
|
|
|
|
|
|
|
2.
|
|
157 West 57th Street - 61B (Click address for more details)
|
Listing #: 568952
|
Type: CONDO
Rooms: 6
Beds: 3
Baths: 3.5
Approx Sq Ft: 4,193
|
Price: $29,000,000
Retax: $4,622
Maint/CC: $6,585
Tax Deduct: 0%
Finance Allowed: 90%
|
Attended Lobby: Yes
Garage: Yes
Health Club: Yes
|
Sect: Middle West Side
Views: PARK RIVER CITY
Condition: New
|
|
|
|
|
|
|
3.
|
|
45 East 22nd Street - 61FL (Click address for more details)
|
Listing #: 689806
|
Type: CONDO
Rooms: 7
Beds: 4
Baths: 4.5
Approx Sq Ft: 4,664
|
Price: $24,650,000
Retax: $9,187
Maint/CC: $6,042
Tax Deduct: 0%
Finance Allowed: 90%
|
Attended Lobby: Yes
Garage: Yes
Health Club: Fitness Room
|
Nghbd: Flatiron
|
|
|
|
|
|
|
4.
|
|
145 -146 Central Park W - 5C (Click address for more details)
|
Listing #: 636981
|
Type: COOP
Rooms: 12
Beds: 5
Baths: 5.5
Approx Sq Ft: 5,000
|
Price: $24,000,000
Retax: $0
Maint/CC: $9,492
Tax Deduct: 50%
Finance Allowed: 50%
|
Attended Lobby: Yes
Health Club: Fitness Room
Flip Tax: 3.5%- by buyer
|
Sect: Upper West Side
|
|
|
|
|
|
|
5.
|
|
157 West 57th Street - 42A (Click address for more details)
|
Listing #: 565828
|
Type: CONDO
Rooms: 7
Beds: 3
Baths: 3.5
Approx Sq Ft: 3,228
|
Price: $16,900,000
Retax: $3,034
Maint/CC: $4,323
Tax Deduct: 0%
Finance Allowed: 90%
|
Attended Lobby: Yes
Garage: Yes
Health Club: Yes
|
Sect: Middle West Side
Condition: New
|
|
|
|
|
|
|
6.
|
|
91 Leonard Street - PH4 (Click address for more details)
|
Listing #: 662784
|
Type: CONDO
Rooms: 9.5
Beds: 4
Baths: 4.5
Approx Sq Ft: 3,529
|
Price: $10,490,000
Retax: $7,349
Maint/CC: $4,758
Tax Deduct: 0%
Finance Allowed: 90%
|
Attended Lobby: Yes
Outdoor: Terrace
Health Club: Yes
|
Nghbd: Tribeca
|
|
Open House: 05/06/18 02:00-04:00
|
|
|
|
|
7.
|
|
45 East 22nd Street - 46A (Click address for more details)
|
Listing #: 552237
|
Type: CONDO
Rooms: 6
Beds: 3
Baths: 3
Approx Sq Ft: 2,467
|
Price: $9,375,000
Retax: $4,584
Maint/CC: $3,015
Tax Deduct: 0%
Finance Allowed: 90%
|
Attended Lobby: Yes
Garage: Yes
Health Club: Fitness Room
|
Nghbd: Flatiron
Condition: Good
|
|
|
|
|
|
|
8.
|
|
200 East 62nd Street - PH (Click address for more details)
|
Listing #: 689387
|
Type: CONDO
Rooms: 9
Beds: 4
Baths: 4
Approx Sq Ft: 2,557
|
Price: $7,995,000
Retax: $6,491
Maint/CC: $4,278
Tax Deduct: 0%
Finance Allowed: 90%
|
Attended Lobby: Yes
Outdoor: Terrace
Garage: Yes
Health Club: Fitness Room
|
Sect: Upper East Side
Views: City:Full
|
|
|
|
|
|
|
9.
|
|
109 West 26th Street - PHAB (Click address for more details)
|
Listing #: 620654
|
Type: COOP
Rooms: 10
Beds: 5
Baths: 4
Approx Sq Ft: 4,500
|
Price: $6,875,000
Retax: $0
Maint/CC: $6,896
Tax Deduct: 0%
Finance Allowed: 80%
|
Attended Lobby: No
Outdoor: Roof Garden
Flip Tax: 2%: Payable By Seller.
|
Sect: Middle West Side
Condition: Excellent
|
|
|
|
|
|
|
10.
|
|
126 West 22nd Street - PHS (Click address for more details)
|
Listing #: 116759
|
Type: CONDO
Rooms: 5
Beds: 2
Baths: 2.5
Approx Sq Ft: 2,964
|
Price: $6,500,000
Retax: $4,909
Maint/CC: $1,943
Tax Deduct: 0%
Finance Allowed: 90%
|
Attended Lobby: No
Outdoor: Terrace
|
Nghbd: Chelsea
Views: City:Full
Condition: Excellent
|
|
|
|
|
|
|
11.
|
|
149 East 73rd Street - 5A (Click address for more details)
|
Listing #: 23139
|
Type: COOP
Rooms: 9
Beds: 4
Baths: 4
Approx Sq Ft: 3,250
|
Price: $5,925,000
Retax: $0
Maint/CC: $7,402
Tax Deduct: 40%
Finance Allowed: 50%
|
Attended Lobby: Yes
Flip Tax: 2%: Payable By Buyer.
|
Sect: Upper East Side
Views: CITY
Condition: Excellent
|
|
|
|
|
|
|
12.
|
|
959 First Avenue - TC2 (Click address for more details)
|
Listing #: 678596
|
Type: CONDO
Rooms: 4
Beds: 3
Baths: 2.5
Approx Sq Ft: 2,272
|
Price: $5,699,990
Retax: $490
Maint/CC: $4,031
Tax Deduct: 0%
Finance Allowed: 90%
|
Attended Lobby: Yes
Outdoor: Terrace
Health Club: Fitness Room
|
Sect: Middle East Side
Condition: New Construction
|
|
|
|
|
|
|
13.
|
|
505 Greenwich Street - 2D (Click address for more details)
|
Listing #: 162373
|
Type: CONDO
Rooms: 7
Beds: 5
Baths: 4.5
Approx Sq Ft: 3,400
|
Price: $5,495,000
Retax: $3,599
Maint/CC: $3,217
Tax Deduct: 0%
Finance Allowed: 90%
|
Attended Lobby: Yes
Outdoor: Terrace
Health Club: Fitness Room
|
Nghbd: Soho
Condition: NEW
|
|
|
|
|
|
|
14.
|
|
635 West 59th Street - 29A (Click address for more details)
|
Listing #: 689792
|
Type: CONDO
Rooms: 5
Beds: 3
Baths: 3
Approx Sq Ft: 2,026
|
Price: $5,390,000
Retax: $259
Maint/CC: $5,162
Tax Deduct: 0%
Finance Allowed: 90%
|
Attended Lobby: Yes
Garage: Yes
Health Club: Yes
|
Sect: Upper West Side
Views: City:Full
|
|
|
|
|
|
|
15.
|
|
56 Leonard Street - 35AWEST (Click address for more details)
|
Listing #: 449805
|
Type: CONDO
Rooms: 4
Beds: 2
Baths: 2.5
Approx Sq Ft: 1,624
|
Price: $5,350,000
Retax: $793
Maint/CC: $1,879
Tax Deduct: 0%
Finance Allowed: 90%
|
Attended Lobby: Yes
Outdoor: Terrace
Garage: Yes
Health Club: Fitness Room
|
Nghbd: Tribeca
Views: RIVER CITY
Condition: New
|
|
|
|
|
|
|
16.
|
|
66 Leonard Street - 11C (Click address for more details)
|
Listing #: 116267
|
Type: CONDO
Rooms: 7
Beds: 3
Baths: 3.5
Approx Sq Ft: 2,846
|
Price: $5,250,000
Retax: $3,244
Maint/CC: $2,752
Tax Deduct: 0%
Finance Allowed: 90%
|
Attended Lobby: Yes
Health Club: Fitness Room
|
Nghbd: Tribeca
Views: CITY
Condition: Excellent
|
|
|
|
|
|
|
17.
|
|
52 East 72nd Street - 14FL (Click address for more details)
|
Listing #: 680592
|
Type: CONDO
Rooms: 7
Beds: 4
Baths: 4
Approx Sq Ft: 2,430
|
Price: $4,995,000
Retax: $3,427
Maint/CC: $4,770
Tax Deduct: 0%
Finance Allowed: 90%
|
Attended Lobby: Yes
Outdoor: Balcony
Flip Tax: None
|
Sect: Upper East Side
|
|
|
|
|
|
|
18.
|
|
195 Hudson Street - 3A (Click address for more details)
|
Listing #: 616159
|
Type: CONDO
Rooms: 6
Beds: 2
Baths: 2
Approx Sq Ft: 2,311
|
Price: $4,950,000
Retax: $2,163
Maint/CC: $2,190
Tax Deduct: 0%
Finance Allowed: 90%
|
Attended Lobby: Yes
Garage: Yes
Flip Tax: THERE IS A FLIP TAX
|
Nghbd: Tribeca
Views: City:Full
Condition: Excellent
|
|
|
|
|
|
|
19.
|
|
25 North Moore Street - 2A (Click address for more details)
|
Listing #: 122107
|
Type: CONDO
Rooms: 5
Beds: 2
Baths: 2.5
Approx Sq Ft: 3,000
|
Price: $4,750,000
Retax: $1,932
Maint/CC: $2,027
Tax Deduct: 0%
Finance Allowed: 90%
|
Attended Lobby: Yes
|
Nghbd: Tribeca
Views: City:Full
Condition: Excellent
|
|
|
|
|
|
|
20.
|
|
200 East 95th Street - 19C (Click address for more details)
|
Listing #: 689682
|
Type: CONDO
Rooms: 6
Beds: 3
Baths: 3
Approx Sq Ft: 1,959
|
Price: $4,544,000
Retax: $254
Maint/CC: $2,396
Tax Deduct: 0%
Finance Allowed: 90%
|
Attended Lobby: Yes
Health Club: Fitness Room
|
Sect: Upper East Side
Condition: New
|
|
|
|
|
|
|
21.
|
|
205 West 19th Street - F8 (Click address for more details)
|
Listing #: 656443
|
Type: COOP
Rooms: 5
Beds: 3
Baths: 3
Approx Sq Ft: 3,200
|
Price: $4,500,000
Retax: $0
Maint/CC: $4,228
Tax Deduct: 73%
Finance Allowed: 80%
|
Attended Lobby: No
Flip Tax: 1% 3yr+ or 3% if <3 yrs
|
Nghbd: Chelsea
Condition: Excellent
|
|
|
|
|
|
|
22.
|
|
10 West 66th Street - 28B (Click address for more details)
|
Listing #: 85702
|
Type: COOP
Rooms: 7
Beds: 4
Baths: 4.5
Approx Sq Ft: 2,175
|
Price: $4,500,000
Retax: $0
Maint/CC: $4,261
Tax Deduct: 47%
Finance Allowed: 75%
|
Attended Lobby: Yes
Outdoor: Terrace
Garage: Yes
Health Club: Yes
Flip Tax: 5% net proft, by seller
|
Sect: Upper West Side
Views: river
Condition: excellent
|
|
|
|
|
|
|
23.
|
|
230 Riverside Drive - PHAD (Click address for more details)
|
Listing #: 250337
|
Type: CONDO
Rooms: 6
Beds: 2
Baths: 2
Approx Sq Ft: 2,042
|
Price: $4,500,000
Retax: $2,351
Maint/CC: $3,314
Tax Deduct: 0%
Finance Allowed: 90%
|
Attended Lobby: Yes
Outdoor: Terrace
Health Club: Fitness Room
|
Sect: Upper West Side
Views: City:Full
Condition: Good
|
|
|
|
|
|
|
24.
|
|
80 Riverside Boulevard - 14M (Click address for more details)
|
Listing #: 226412
|
Type: CONDO
Rooms: 9
Beds: 4
Baths: 4
Approx Sq Ft: 2,507
|
Price: $4,495,000
Retax: $2,606
Maint/CC: $2,795
Tax Deduct: 0%
Finance Allowed: 85%
|
Attended Lobby: Yes
Garage: Yes
Health Club: Yes
|
Sect: Upper West Side
Views: City:Partial
Condition: New
|
|
|
|
|
|
|
25.
|
|
403 Greenwich Street - B (Click address for more details)
|
Listing #: 648545
|
Type: CONDO
Rooms: 8
Beds: 3
Baths: 3
Approx Sq Ft: 1,922
|
Price: $4,475,000
Retax: $2,494
Maint/CC: $1,773
Tax Deduct: 0%
Finance Allowed: 90%
|
Attended Lobby: No
|
Nghbd: Tribeca
Condition: New
|
|
|
|
|
|
All information regarding a property for sale, rental or financing is from sources deemed reliable but is subject to errors, omissions, changes in price, prior sale or withdrawal without notice. No representation is made as to the accuracy of any description. All measurements and square footages are approximate and all information should be confirmed by customer.
Powered by 





















