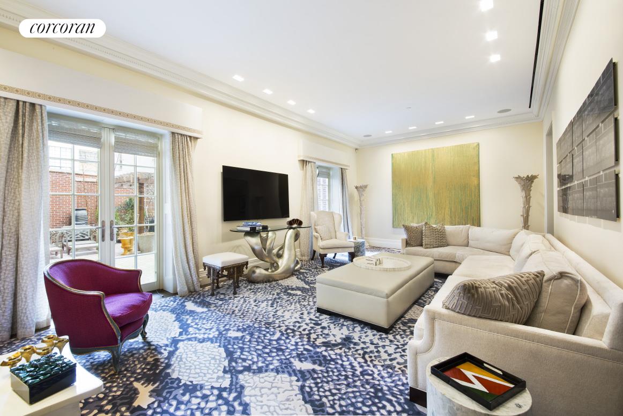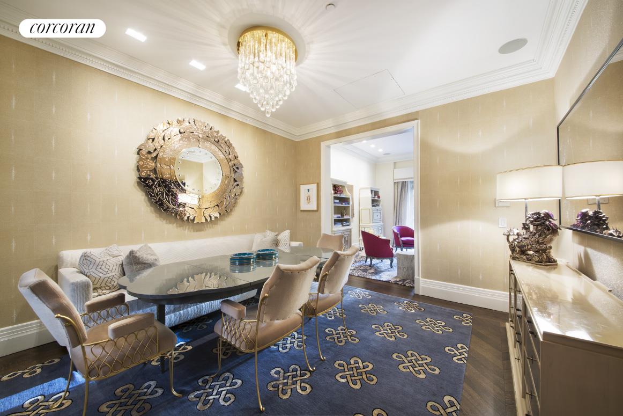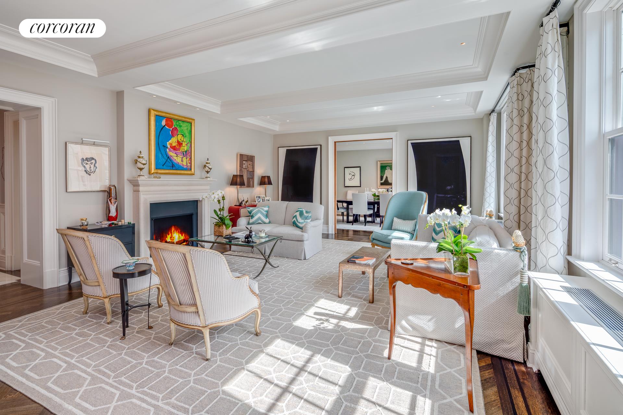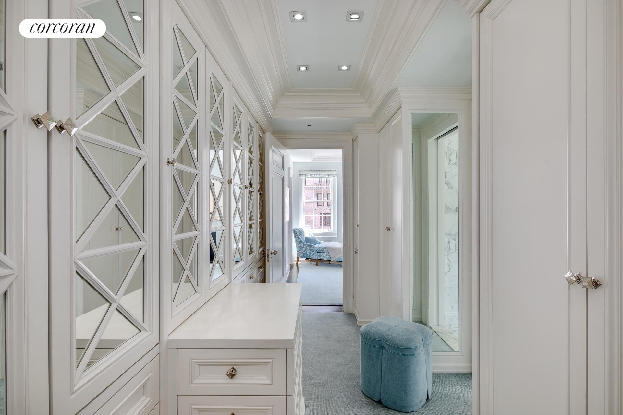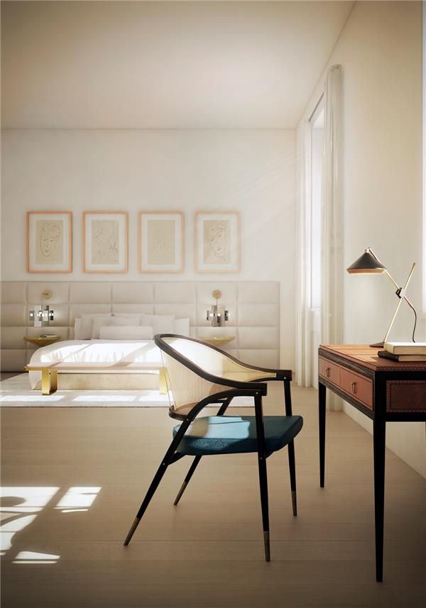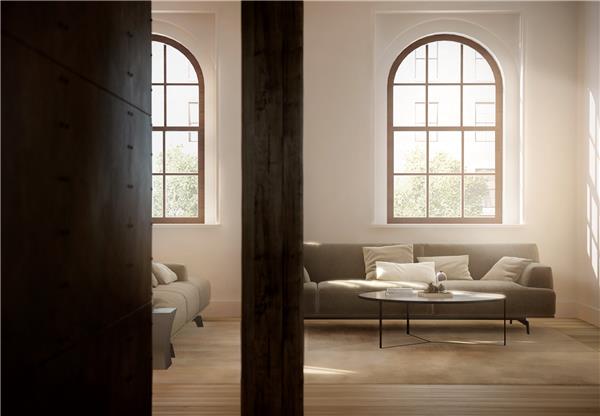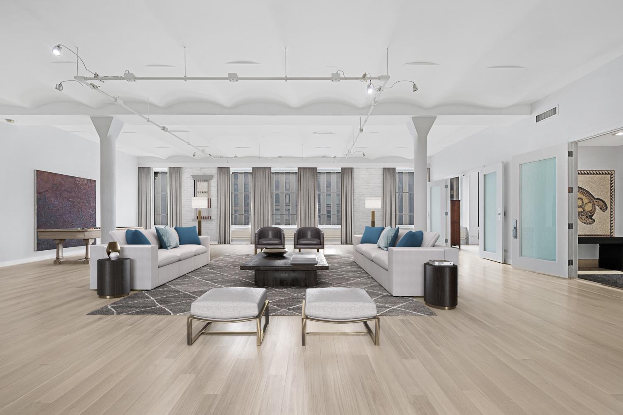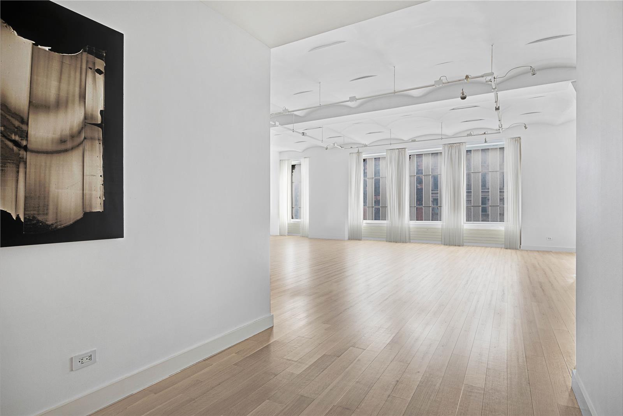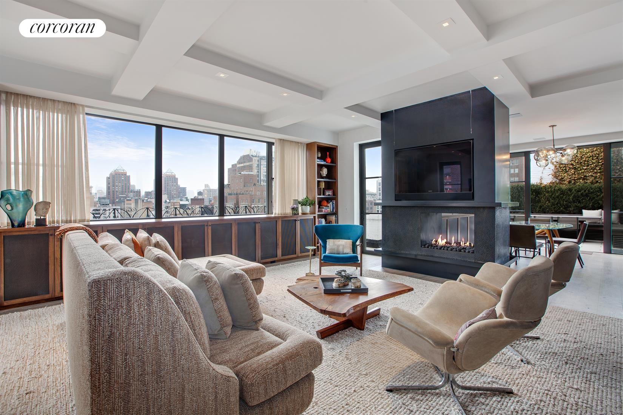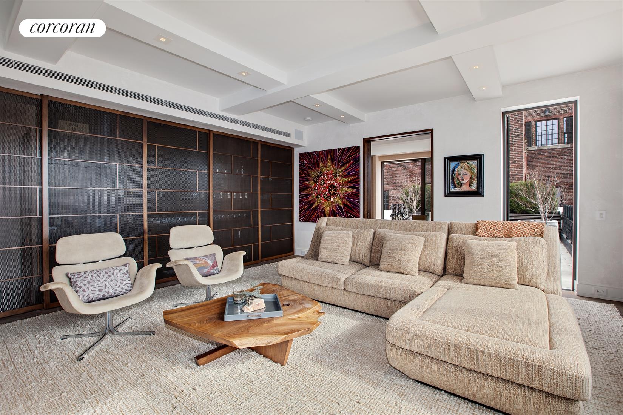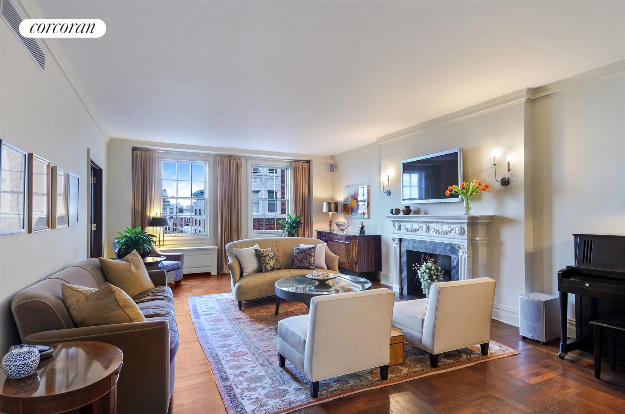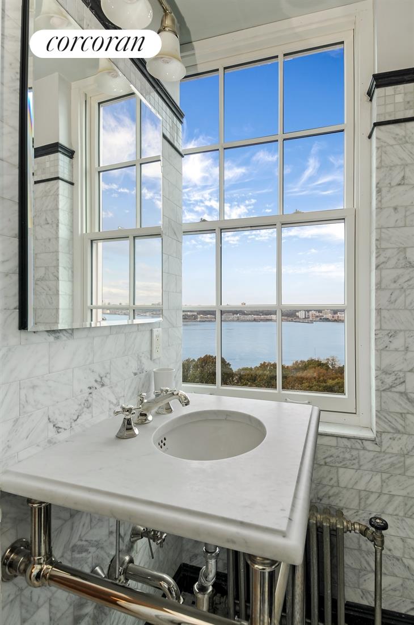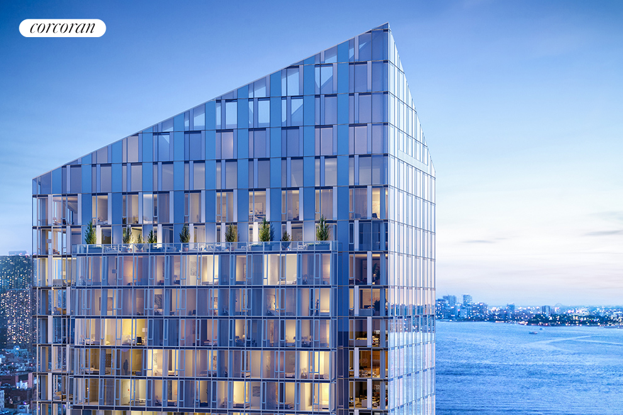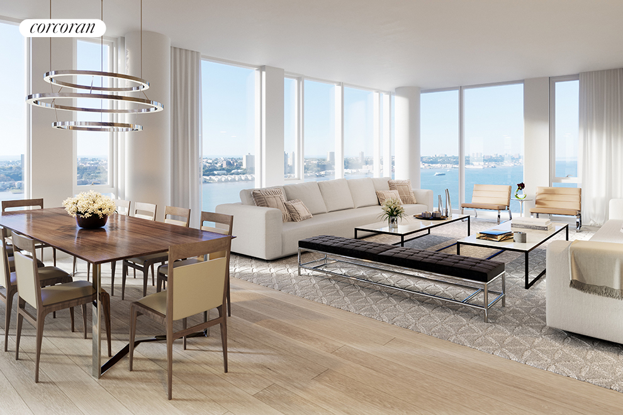|
Sales Report Created: Monday, May 14, 2018 - Listings Shown: 21
|
Page Still Loading... Please Wait


|
1.
|
|
20 West 53rd Street - 44 (Click address for more details)
|
Listing #: 447304
|
Type: CONDO
Rooms: 6
Beds: 4
Baths: 4.5
Approx Sq Ft: 4,545
|
Price: $18,750,000
Retax: $6,481
Maint/CC: $10,015
Tax Deduct: 0%
Finance Allowed: 90%
|
Attended Lobby: Yes
Health Club: Fitness Room
|
Sect: Middle West Side
Condition: Good
|
|
|
|
|
|
|
2.
|
|
70 Bethune Street - TH (Click address for more details)
|
Listing #: 575566
|
Type: CONDO
Rooms: 10
Beds: 6
Baths: 6
Approx Sq Ft: 4,480
|
Price: $12,900,000
Retax: $2,525
Maint/CC: $6,450
Tax Deduct: 0%
Finance Allowed: 90%
|
Attended Lobby: No
Outdoor: Garden
Garage: Yes
|
Nghbd: West Village
Condition: Excellent
|
|
|
|
|
|
|
3.
|
|
620 Park Avenue - 10FL (Click address for more details)
|
Listing #: 436296
|
Type: COOP
Rooms: 10
Beds: 3
Baths: 4
|
Price: $11,975,000
Retax: $0
Maint/CC: $11,383
Tax Deduct: 39%
Finance Allowed: 35%
|
Attended Lobby: Yes
Flip Tax: 3%: Payable By Buyer.
|
Sect: Upper East Side
Views: City:Full
Condition: New
|
|
|
|
|
|
|
4.
|
|
87 Leonard Street - PENTHOUSEA (Click address for more details)
|
Listing #: 665256
|
Type: CONDO
Rooms: 7
Beds: 3
Baths: 4.5
Approx Sq Ft: 3,888
|
Price: $9,950,000
Retax: $4,095
Maint/CC: $4,326
Tax Deduct: 0%
Finance Allowed: 90%
|
Attended Lobby: No
Outdoor: Terrace
Health Club: Yes
|
Nghbd: Tribeca
|
|
|
|
|
|
|
5.
|
|
443 Greenwich Street - 2F (Click address for more details)
|
Listing #: 565000
|
Type: CONDO
Rooms: 8.5
Beds: 3
Baths: 3.5
Approx Sq Ft: 3,126
|
Price: $9,150,000
Retax: $6,201
Maint/CC: $4,225
Tax Deduct: 0%
Finance Allowed: 90%
|
Attended Lobby: Yes
Garage: Yes
Health Club: Fitness Room
|
Nghbd: Tribeca
Views: City:Full
Condition: Excellent
|
|
|
|
|
|
|
6.
|
|
114 Liberty Street - 9FLR (Click address for more details)
|
Listing #: 466669
|
Type: CONDO
Rooms: 10
Beds: 5
Baths: 4.5
Approx Sq Ft: 5,500
|
Price: $8,000,000
Retax: $4,095
Maint/CC: $2,550
Tax Deduct: 0%
Finance Allowed: 90%
|
Attended Lobby: Yes
|
Nghbd: Lower Manhattan
Views: City:Full
Condition: Excellent
|
|
|
|
|
|
|
7.
|
|
45 Gramercy Park N - PH (Click address for more details)
|
Listing #: 679941
|
Type: COOP
Rooms: 5
Beds: 2
Baths: 2
Approx Sq Ft: 1,700
|
Price: $7,995,000
Retax: $0
Maint/CC: $4,578
Tax Deduct: 25%
Finance Allowed: 50%
|
Attended Lobby: Yes
Outdoor: Terrace
Flip Tax: 3% paid by seller
|
Nghbd: Gramercy Park
Views: City:Full
Condition: Good
|
|
|
|
|
|
|
8.
|
|
160 West 12th Street - 86 (Click address for more details)
|
Listing #: 474303
|
Type: CONDO
Rooms: 6.5
Beds: 3
Baths: 3.5
Approx Sq Ft: 2,539
|
Price: $7,699,000
Retax: $4,164
Maint/CC: $4,445
Tax Deduct: 0%
Finance Allowed: 75%
|
Attended Lobby: Yes
Garage: Yes
Health Club: Yes
|
Nghbd: West Village
Views: CITY
Condition: Excellent
|
|
|
|
|
|
|
9.
|
|
71 Murray Street - 11 (Click address for more details)
|
Listing #: 149750
|
Type: CONDO
Rooms: 10
Beds: 5
Baths: 4.5
Approx Sq Ft: 4,002
|
Price: $7,695,000
Retax: $6,208
Maint/CC: $2,152
Tax Deduct: 0%
Finance Allowed: 90%
|
Attended Lobby: Yes
Outdoor: Balcony
|
Nghbd: Tribeca
Views: River:Yes
Condition: XXXmint
|
|
|
|
|
|
|
10.
|
|
140 East 63rd Street - PH3 (Click address for more details)
|
Listing #: 212962
|
Type: CONDO
Rooms: 6
Beds: 2
Baths: 2.5
Approx Sq Ft: 2,817
|
Price: $6,950,000
Retax: $3,843
Maint/CC: $6,022
Tax Deduct: 0%
Finance Allowed: 90%
|
Attended Lobby: Yes
Outdoor: Terrace
|
Sect: Upper East Side
Views: City
Condition: MINT
|
|
|
|
|
|
|
11.
|
|
983 Park Avenue - 7C (Click address for more details)
|
Listing #: 687383
|
Type: COOP
Rooms: 10
Beds: 4
Baths: 4
|
Price: $6,495,000
Retax: $0
Maint/CC: $7,010
Tax Deduct: 47%
Finance Allowed: 50%
|
Attended Lobby: Yes
Health Club: Fitness Room
Flip Tax: 5% of Profit: Payable By Buyer.
|
Sect: Upper East Side
|
|
|
|
|
|
|
12.
|
|
522 West 29th Street - 3C (Click address for more details)
|
Listing #: 647316
|
Type: CONDO
Rooms: 5
Beds: 3
Baths: 3.5
Approx Sq Ft: 2,278
|
Price: $6,250,000
Retax: $3,974
Maint/CC: $2,830
Tax Deduct: 0%
Finance Allowed: 90%
|
Attended Lobby: Yes
Outdoor: Terrace
Garage: Yes
Health Club: Fitness Room
|
Nghbd: Chelsea
Views: City:Full
Condition: Excellent
|
|
|
|
|
|
|
13.
|
|
19 Beach Street - 6 (Click address for more details)
|
Listing #: 126742
|
Type: CONDO
Rooms: 6
Beds: 3
Baths: 2.5
Approx Sq Ft: 3,015
|
Price: $5,500,000
Retax: $3,827
Maint/CC: $1,610
Tax Deduct: 0%
Finance Allowed: 90%
|
Attended Lobby: Yes
|
Nghbd: Tribeca
|
|
|
|
|
|
|
14.
|
|
27 East 79th Street - 6THFLOOR (Click address for more details)
|
Listing #: 690495
|
Type: CONDO
Rooms: 4
Beds: 2
Baths: 2
Approx Sq Ft: 1,475
|
Price: $5,500,000
Retax: $1,743
Maint/CC: $3,624
Tax Deduct: 0%
Finance Allowed: 90%
|
Attended Lobby: Yes
|
Sect: Upper East Side
Views: City:Full
Condition: New
|
|
|
|
|
|
|
15.
|
|
60 Riverside Boulevard - A1411 (Click address for more details)
|
Listing #: 672217
|
Type: CONDO
Rooms: 8
Beds: 4
Baths: 4.5
Approx Sq Ft: 2,755
|
Price: $5,350,000
Retax: $3,150
Maint/CC: $2,519
Tax Deduct: 0%
Finance Allowed: 90%
|
Attended Lobby: Yes
Garage: Yes
Health Club: Yes
|
Sect: Upper West Side
|
|
|
|
|
|
|
16.
|
|
565 Broome Street - N22B (Click address for more details)
|
Listing #: 667512
|
Type: CONDO
Rooms: 4
Beds: 2
Baths: 2.5
Approx Sq Ft: 1,923
|
Price: $5,150,000
Retax: $3,297
Maint/CC: $2,989
Tax Deduct: 0%
Finance Allowed: 90%
|
Attended Lobby: No
Garage: Yes
Health Club: Fitness Room
|
Nghbd: Soho
|
|
|
|
|
|
|
17.
|
|
252 East 57th Street - 43A (Click address for more details)
|
Listing #: 607204
|
Type: CONDO
Rooms: 5
Beds: 3
Baths: 3.5
Approx Sq Ft: 2,197
|
Price: $4,975,000
Retax: $2,154
Maint/CC: $4,162
Tax Deduct: 0%
Finance Allowed: 90%
|
Attended Lobby: Yes
Outdoor: Balcony
Garage: Yes
Health Club: Yes
|
Sect: Middle East Side
Views: River:Yes
|
|
|
|
|
|
|
18.
|
|
173 -175 Riverside Dr - 12F (Click address for more details)
|
Listing #: 666667
|
Type: COOP
Rooms: 8
Beds: 3
Baths: 2
Approx Sq Ft: 2,628
|
Price: $4,950,000
Retax: $0
Maint/CC: $6,148
Tax Deduct: 37%
Finance Allowed: 50%
|
Attended Lobby: Yes
Health Club: Yes
Flip Tax: 2% paid by buyer
|
Sect: Upper West Side
Condition: Excellent
|
|
|
|
|
|
|
19.
|
|
36 East 22nd Street - 2 (Click address for more details)
|
Listing #: 671769
|
Type: CONDO
Rooms: 5.5
Beds: 3
Baths: 3
Approx Sq Ft: 2,155
|
Price: $4,250,000
Retax: $1,929
Maint/CC: $1,724
Tax Deduct: 0%
Finance Allowed: 90%
|
Attended Lobby: Yes
|
Nghbd: Flatiron
Views: City:Yes
Condition: Mint
|
|
|
|
|
|
|
20.
|
|
10 Riverside Boulevard - 32E (Click address for more details)
|
Listing #: 18486757
|
Type: CONDO
Rooms: 5
Beds: 2
Baths: 2
Approx Sq Ft: 1,497
|
Price: $4,125,000
Retax: $120
Maint/CC: $2,927
Tax Deduct: 0%
Finance Allowed: 90%
|
Attended Lobby: Yes
Garage: Yes
Health Club: Yes
|
Sect: Upper West Side
Views: City:Full
Condition: New
|
|
|
|
|
|
|
21.
|
|
262 Central Park West - 4C (Click address for more details)
|
Listing #: 18487541
|
Type: COOP
Rooms: 6
Beds: 2
Baths: 3
|
Price: $4,125,000
Retax: $0
Maint/CC: $4,220
Tax Deduct: 39%
Finance Allowed: 50%
|
Attended Lobby: Yes
Health Club: Fitness Room
Flip Tax: 2%: Payable By Buyer.
|
Sect: Upper West Side
Views: CPW--LR, DR, 2BRs, 2 bths
Condition: Needs Work
|
|
|
|
|
|
All information regarding a property for sale, rental or financing is from sources deemed reliable but is subject to errors, omissions, changes in price, prior sale or withdrawal without notice. No representation is made as to the accuracy of any description. All measurements and square footages are approximate and all information should be confirmed by customer.
Powered by 







