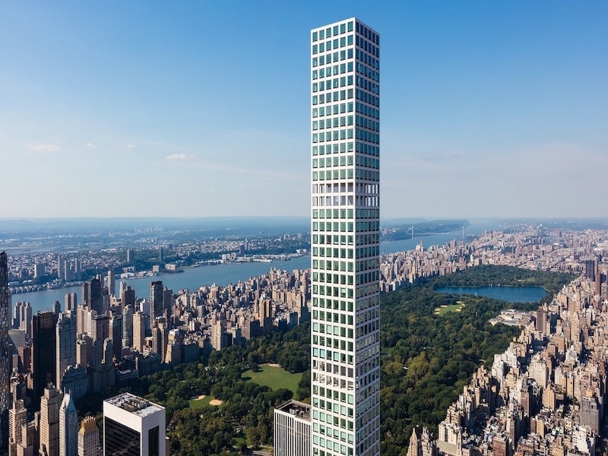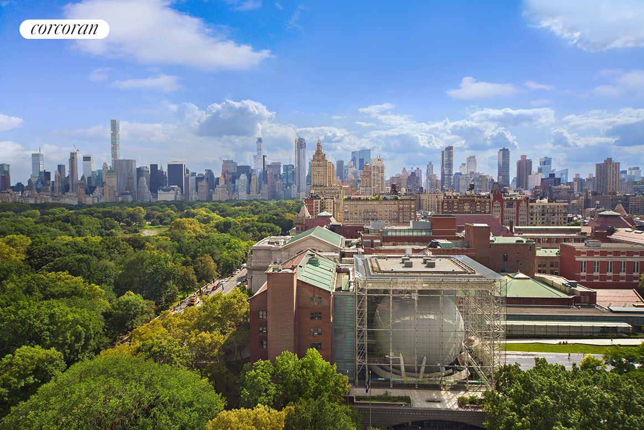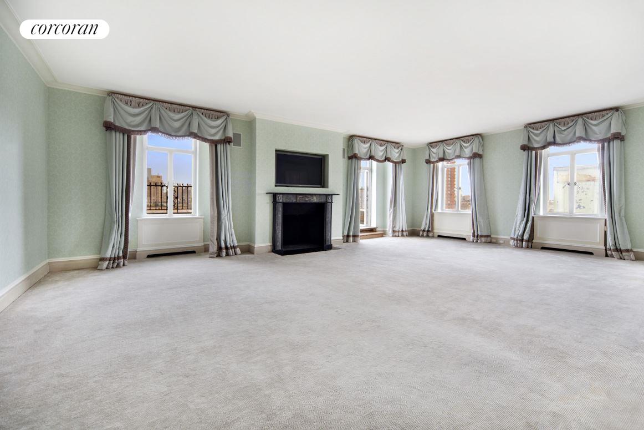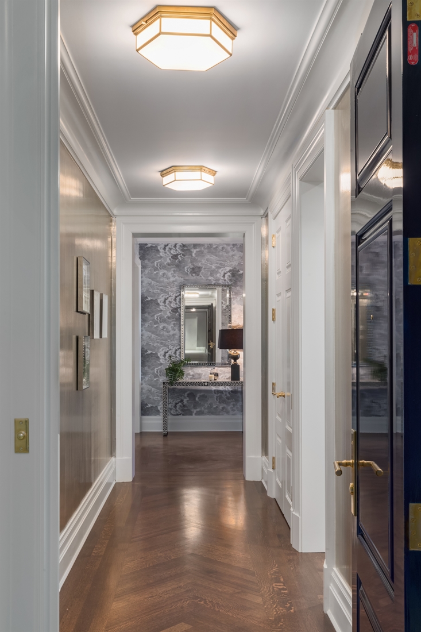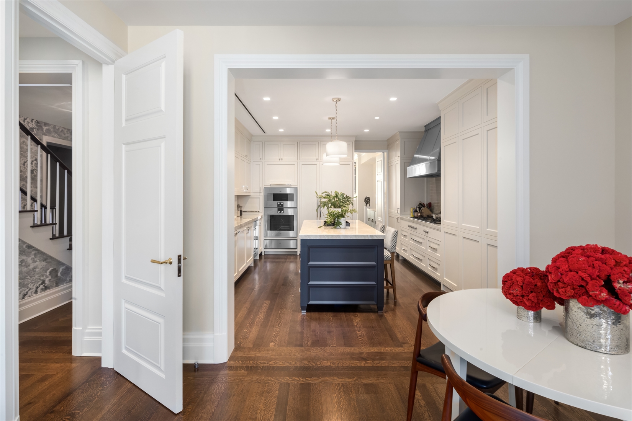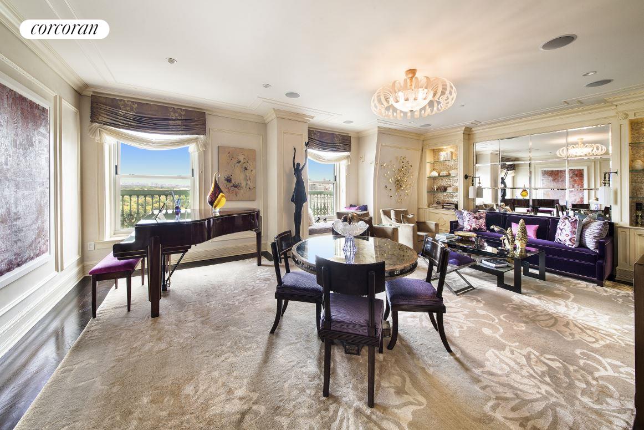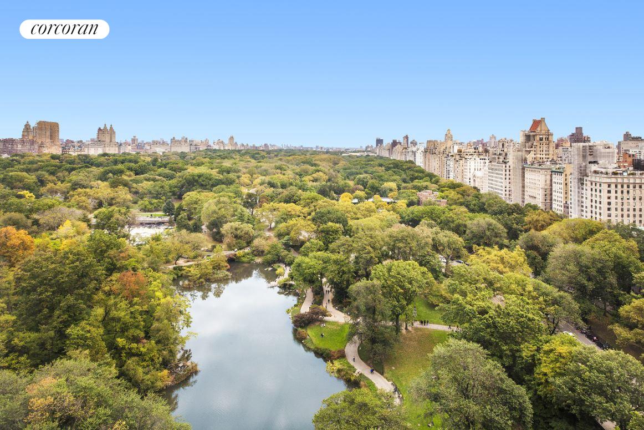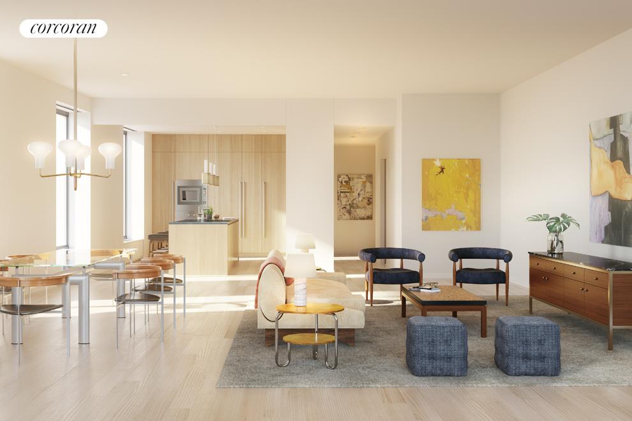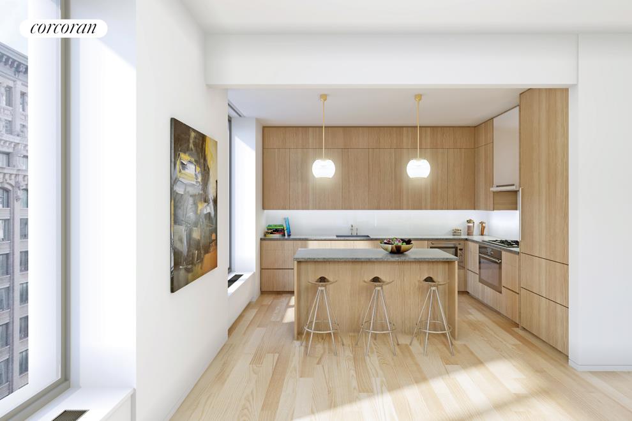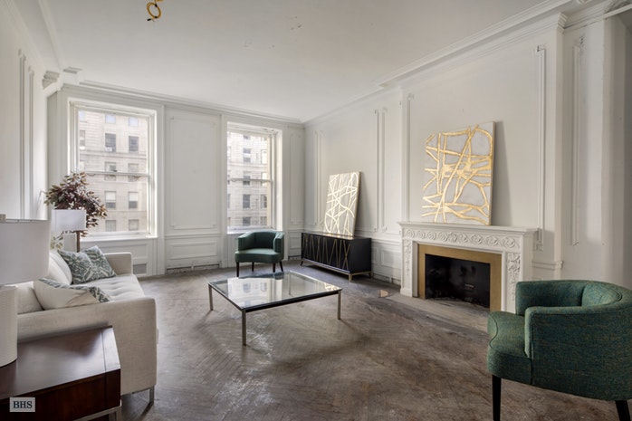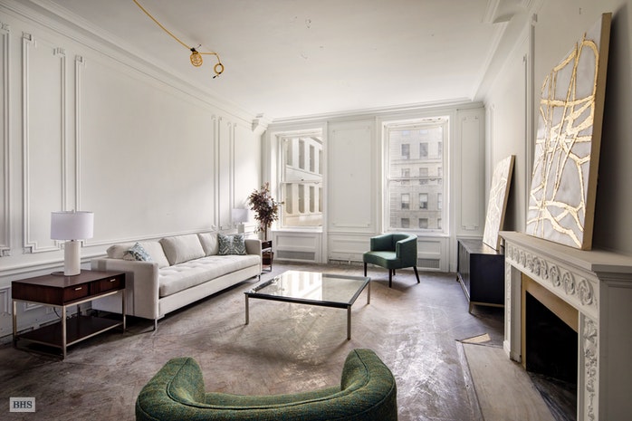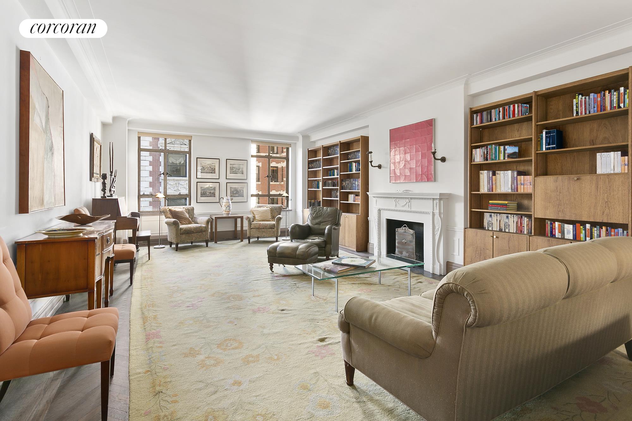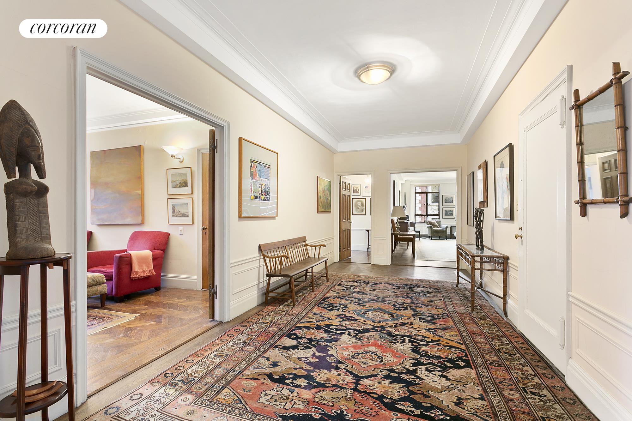|
Sales Report Created: Sunday, May 20, 2018 - Listings Shown: 20
|
Page Still Loading... Please Wait


|
1.
|
|
432 Park Avenue - 93A (Click address for more details)
|
Listing #: 18488707
|
Type: CONDO
Rooms: 6
Beds: 3
Baths: 3.5
Approx Sq Ft: 3,952
|
Price: $40,750,000
Retax: $7,435
Maint/CC: $8,564
Tax Deduct: 0%
Finance Allowed: 90%
|
Attended Lobby: Yes
Garage: Yes
Health Club: Fitness Room
|
Sect: Middle East Side
Views: Park and River
Condition: New
|
|
|
|
|
|
|
2.
|
|
211 Central Park West - 16B17AB (Click address for more details)
|
Listing #: 655219
|
Type: COOP
Rooms: 14
Beds: 5
Baths: 6
Approx Sq Ft: 7,000
|
Price: $26,500,000
Retax: $0
Maint/CC: $15,209
Tax Deduct: 37%
Finance Allowed: 50%
|
Attended Lobby: Yes
Outdoor: Terrace
Health Club: Yes
Flip Tax: 2%: Payable By Buyer.
|
Sect: Upper West Side
Views: City:Full
Condition: Excellent
|
|
|
|
|
|
|
3.
|
|
160 Leroy Street - NORTH8B (Click address for more details)
|
Listing #: 592786
|
Type: CONDO
Rooms: 8
Beds: 4
Baths: 4.5
Approx Sq Ft: 2,792
|
Price: $11,250,000
Retax: $3,842
Maint/CC: $3,958
Tax Deduct: 0%
Finance Allowed: 90%
|
Attended Lobby: Yes
Health Club: Fitness Room
|
Nghbd: West Village
|
|
|
|
|
|
|
4.
|
|
20 East End Avenue - 5D (Click address for more details)
|
Listing #: 521142
|
Type: CONDO
Rooms: 9
Beds: 6
Baths: 6
Approx Sq Ft: 4,299
|
Price: $11,000,000
Retax: $5,725
Maint/CC: $5,355
Tax Deduct: 0%
Finance Allowed: 90%
|
Attended Lobby: Yes
Outdoor: Terrace
Health Club: Fitness Room
|
Sect: Upper East Side
Views: City:Partial
Condition: New
|
|
|
|
|
|
|
5.
|
|
1 Central Park South - 1603 (Click address for more details)
|
Listing #: 266307
|
Type: CONDO
Rooms: 5
Beds: 2
Baths: 2
Approx Sq Ft: 2,000
|
Price: $10,950,000
Retax: $3,051
Maint/CC: $2,500
Tax Deduct: 0%
Finance Allowed: 90%
|
Attended Lobby: Yes
Garage: Yes
Health Club: Fitness Room
|
Sect: Middle East Side
Views: City:Full
Condition: Excellent
|
|
|
|
|
|
|
6.
|
|
22 Bond Street - C (Click address for more details)
|
Listing #: 521956
|
Type: CONDO
Rooms: 6
Beds: 3
Baths: 3.5
Approx Sq Ft: 2,939
|
Price: $8,785,000
Retax: $4,101
Maint/CC: $4,098
Tax Deduct: 0%
Finance Allowed: 90%
|
Attended Lobby: Yes
Outdoor: Balcony
|
Nghbd: Noho
Views: CITY
Condition: Mint
|
|
|
|
|
|
|
7.
|
|
157 West 57th Street - 40F (Click address for more details)
|
Listing #: 571849
|
Type: CONDO
Rooms: 5
Beds: 2
Baths: 2.5
Approx Sq Ft: 2,438
|
Price: $7,995,000
Retax: $2,084
Maint/CC: $2,939
Tax Deduct: 0%
Finance Allowed: 90%
|
Attended Lobby: Yes
Garage: Yes
Health Club: Yes
|
Sect: Middle West Side
Views: PARK CITY
Condition: New
|
|
|
|
|
|
|
8.
|
|
2 Park Place - 34B (Click address for more details)
|
Listing #: 635889
|
Type: CONDO
Rooms: 4
Beds: 2
Baths: 2.5
Approx Sq Ft: 2,548
|
Price: $7,450,000
Retax: $3,603
Maint/CC: $3,853
Tax Deduct: 0%
Finance Allowed: 90%
|
Attended Lobby: Yes
Health Club: Yes
Flip Tax: ASK EXCL BROKER
|
Nghbd: Financial District
Views: CITY
Condition: XXX Mint
|
|
|
|
|
|
|
9.
|
|
565 Broome Street - N23A (Click address for more details)
|
Listing #: 667513
|
Type: CONDO
Rooms: 6
Beds: 3
Baths: 3.5
Approx Sq Ft: 2,512
|
Price: $7,150,000
Retax: $4,326
Maint/CC: $3,922
Tax Deduct: 0%
Finance Allowed: 90%
|
Attended Lobby: Yes
Garage: Yes
Health Club: Fitness Room
|
Nghbd: Soho
|
|
|
|
|
|
|
10.
|
|
285 Lafayette Street - 4E (Click address for more details)
|
Listing #: 123447
|
Type: CONDO
Rooms: 7
Beds: 3
Baths: 3.5
Approx Sq Ft: 3,285
|
Price: $6,995,000
Retax: $2,170
Maint/CC: $2,839
Tax Deduct: 0%
Finance Allowed: 90%
|
Attended Lobby: Yes
Flip Tax: 1.5%: Payable By Seller.
|
Nghbd: Soho
Views: Open, City/Skyline
Condition: Triple Mint
|
|
|
|
|
|
|
11.
|
|
40 Bleecker Street - 7B (Click address for more details)
|
Listing #: 18488174
|
Type: CONDO
Rooms: 7
Beds: 3
Baths: 3.5
Approx Sq Ft: 1,941
|
Price: $6,560,000
Retax: $3,332
Maint/CC: $2,821
Tax Deduct: 0%
Finance Allowed: 90%
|
Attended Lobby: Yes
Garage: Yes
Health Club: Fitness Room
|
Nghbd: Noho
|
|
|
|
|
|
|
12.
|
|
99 Jane Street - 2H (Click address for more details)
|
Listing #: 689061
|
Type: CONDO
Rooms: 8
Beds: 4
Baths: 4
Approx Sq Ft: 3,166
|
Price: $6,400,000
Retax: $3,398
Maint/CC: $2,934
Tax Deduct: 0%
Finance Allowed: 90%
|
Attended Lobby: Yes
Garage: Yes
|
Nghbd: West Village
Condition: Excellent
|
|
|
|
|
|
|
13.
|
|
21 East 12th Street - 17C (Click address for more details)
|
Listing #: 689584
|
Type: CONDO
Rooms: 4
Beds: 2
Baths: 2
Approx Sq Ft: 2,028
|
Price: $6,375,000
Retax: $4,040
Maint/CC: $2,648
Tax Deduct: 0%
Finance Allowed: 90%
|
Attended Lobby: Yes
Garage: Yes
Health Club: Fitness Room
|
Nghbd: Greenwich Village
Views: City:Full
Condition: New
|
|
|
|
|
|
|
14.
|
|
29 East 22nd Street - 9FL (Click address for more details)
|
Listing #: 439570
|
Type: COOP
Rooms: 9
Beds: 4
Baths: 3.5
Approx Sq Ft: 4,000
|
Price: $6,300,000
Retax: $0
Maint/CC: $6,800
Tax Deduct: 41%
Finance Allowed: 75%
|
Attended Lobby: Yes
Flip Tax: 1.5% paid by buyer
|
Sect: Downtown
Views: River:
Condition: MINT
|
|
|
|
|
|
|
15.
|
|
1170 Fifth Avenue - 6B (Click address for more details)
|
Listing #: 485070
|
Type: COOP
Rooms: 9
Beds: 4
Baths: 4
|
Price: $5,795,000
Retax: $0
Maint/CC: $6,020
Tax Deduct: 35%
Finance Allowed: 50%
|
Attended Lobby: Yes
Health Club: Fitness Room
Flip Tax: 2%: Payable By Seller.
|
Sect: Upper East Side
Views: Park:Yes
Condition: Good
|
|
|
|
|
|
|
16.
|
|
1088 Park Avenue - 7A (Click address for more details)
|
Listing #: 169242
|
Type: COOP
Rooms: 8
Beds: 4
Baths: 3
|
Price: $5,195,000
Retax: $0
Maint/CC: $5,632
Tax Deduct: 39%
Finance Allowed: 40%
|
Attended Lobby: Yes
Garage: Yes
Health Club: Yes
Flip Tax: 2% paid by Buyer.
|
Sect: Upper East Side
Views: STREET/GARDEN
Condition: EXCELLENT
|
|
|
|
|
|
|
17.
|
|
252 East 57th Street - 46A (Click address for more details)
|
Listing #: 665139
|
Type: CONDO
Rooms: 5
Beds: 3
Baths: 3.5
Approx Sq Ft: 2,193
|
Price: $5,125,000
Retax: $2,154
Maint/CC: $4,162
Tax Deduct: 0%
Finance Allowed: 90%
|
Attended Lobby: Yes
Outdoor: Balcony
Garage: Yes
Health Club: Yes
|
Sect: Middle East Side
Views: River:Yes
|
|
|
|
|
|
|
18.
|
|
390 West End Avenue - 8G (Click address for more details)
|
Listing #: 655416
|
Type: CONDO
Rooms: 5.5
Beds: 3
Baths: 3.5
Approx Sq Ft: 2,422
|
Price: $4,950,000
Retax: $2,525
Maint/CC: $3,161
Tax Deduct: 0%
Finance Allowed: 90%
|
Attended Lobby: Yes
Garage: Yes
Health Club: Fitness Room
|
Sect: Upper West Side
|
|
|
|
|
|
|
19.
|
|
145 -146 Central Park W - 5G (Click address for more details)
|
Listing #: 664685
|
Type: COOP
Rooms: 8
Beds: 3
Baths: 3
|
Price: $4,750,000
Retax: $0
Maint/CC: $5,336
Tax Deduct: 50%
Finance Allowed: 50%
|
Attended Lobby: Yes
Health Club: Fitness Room
Flip Tax: 3.5%- by buyer
|
Sect: Upper West Side
|
|
|
|
|
|
|
20.
|
|
360 Central Park West - 7A (Click address for more details)
|
Listing #: 614542
|
Type: CONDO
Rooms: 5
Beds: 3
Baths: 2.5
Approx Sq Ft: 1,921
|
Price: $4,245,000
Retax: $1,404
Maint/CC: $2,171
Tax Deduct: 0%
Finance Allowed: 90%
|
Attended Lobby: Yes
|
Sect: Upper West Side
Views: Park:Yes
|
|
|
|
|
|
All information regarding a property for sale, rental or financing is from sources deemed reliable but is subject to errors, omissions, changes in price, prior sale or withdrawal without notice. No representation is made as to the accuracy of any description. All measurements and square footages are approximate and all information should be confirmed by customer.
Powered by 





