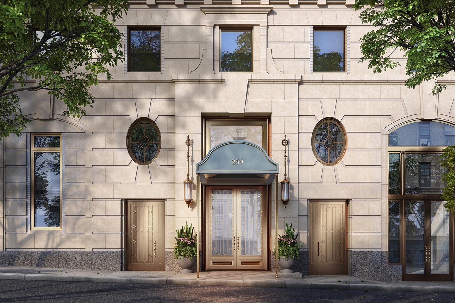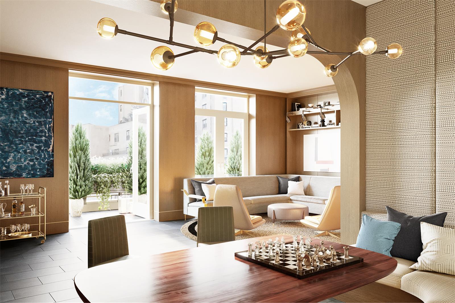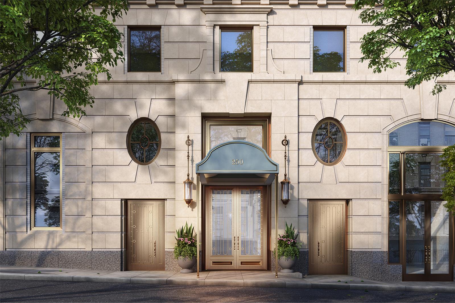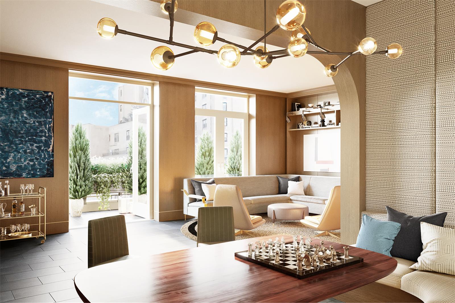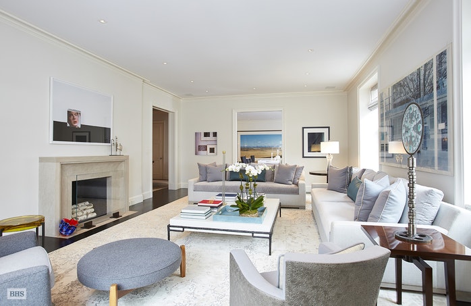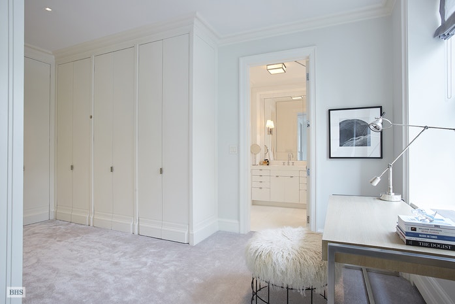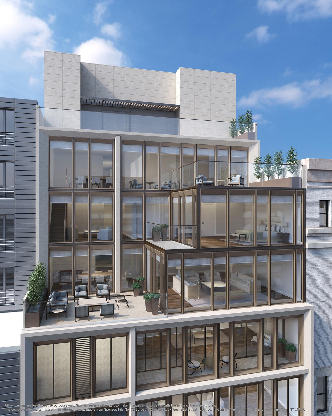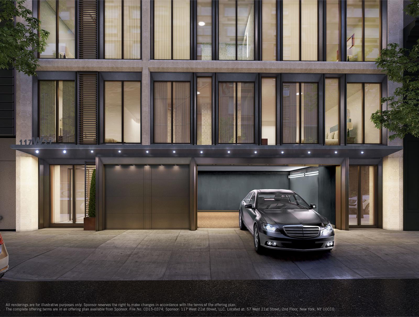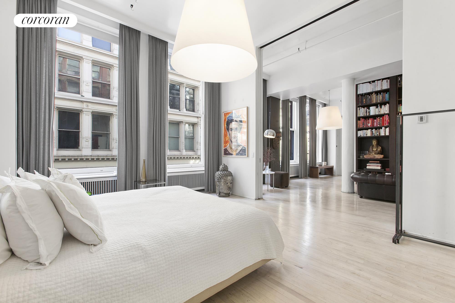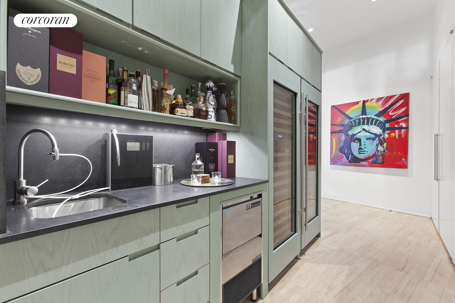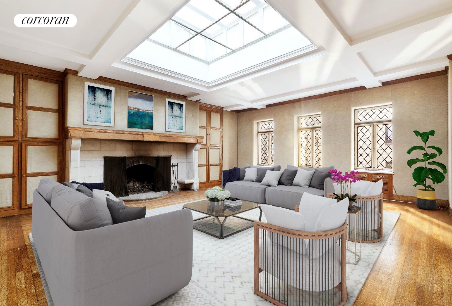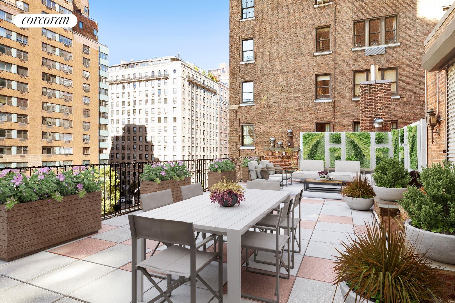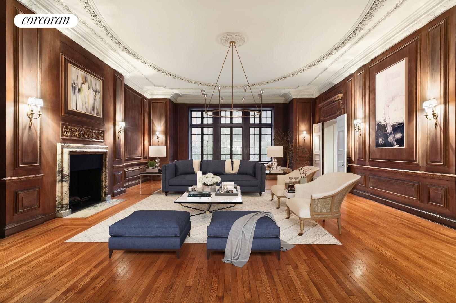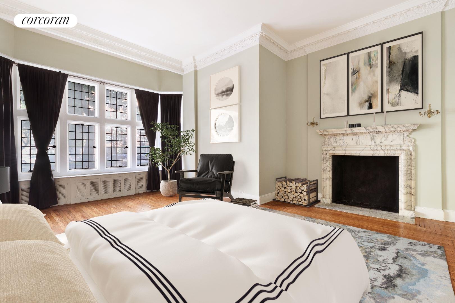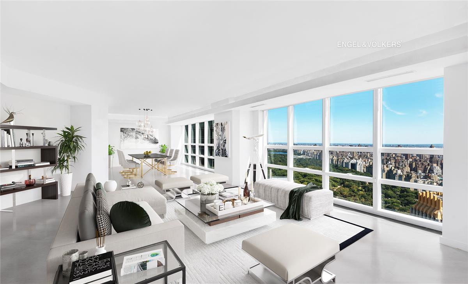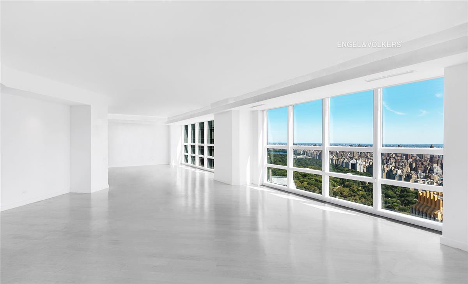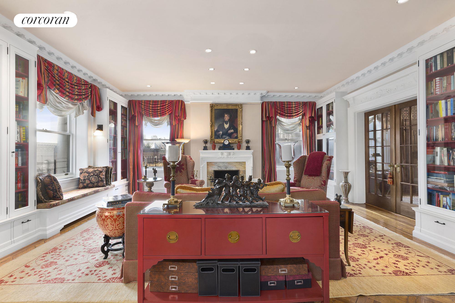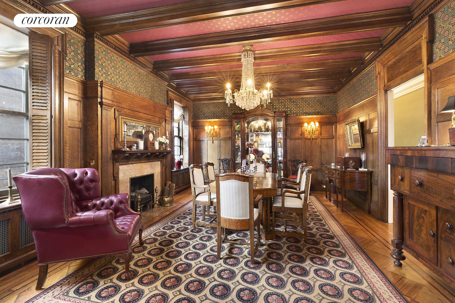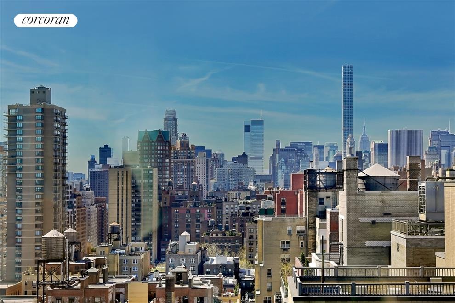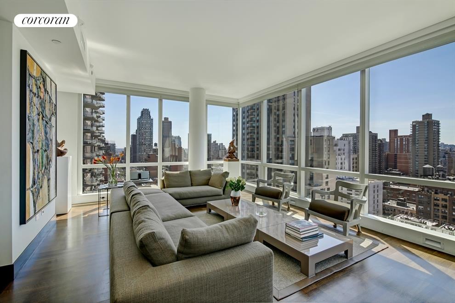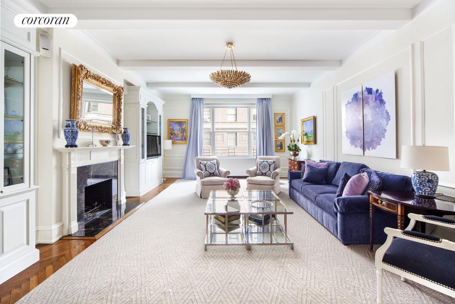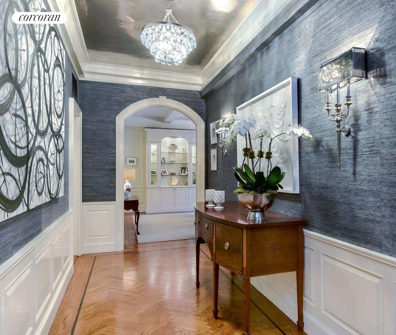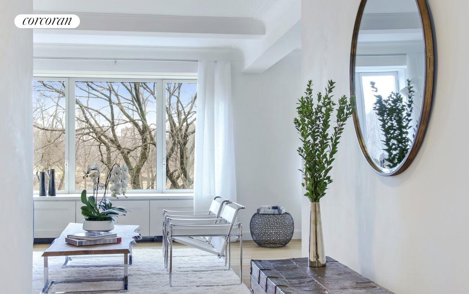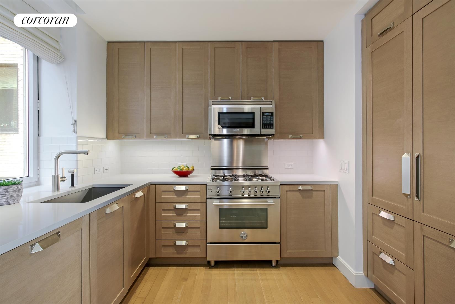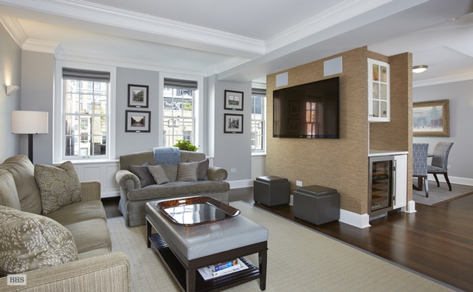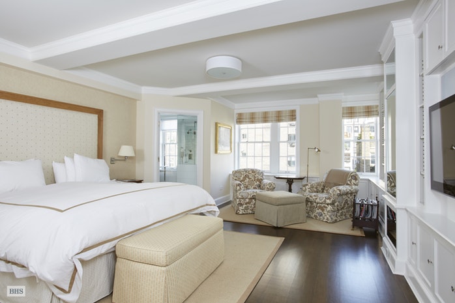|
Sales Report Created: Sunday, May 27, 2018 - Listings Shown: 25
|
Page Still Loading... Please Wait


|
1.
|
|
432 Park Avenue - PH93A (Click address for more details)
|
Listing #: 18488948
|
Type: CONDO
Rooms: 6
Beds: 3
Baths: 3.5
Approx Sq Ft: 3,952
|
Price: $40,750,000
Retax: $7,435
Maint/CC: $8,564
Tax Deduct: 0%
Finance Allowed: 90%
|
Attended Lobby: Yes
Garage: Yes
Health Club: Fitness Room
|
Sect: Middle East Side
|
|
|
|
|
|
|
2.
|
|
45 East 22nd Street - 55FL (Click address for more details)
|
Listing #: 612089
|
Type: CONDO
Rooms: 9
Beds: 4
Baths: 4.5
Approx Sq Ft: 4,651
|
Price: $15,995,000
Retax: $8,939
Maint/CC: $5,876
Tax Deduct: 0%
Finance Allowed: 90%
|
Attended Lobby: Yes
Garage: Yes
Health Club: Fitness Room
|
Nghbd: Flatiron
|
|
|
|
|
|
|
3.
|
|
250 West 81st Street - 16A (Click address for more details)
|
Listing #: 674967
|
Type: CONDO
Rooms: 8
Beds: 5
Baths: 5.5
Approx Sq Ft: 3,836
|
Price: $14,750,000
Retax: $6,072
Maint/CC: $5,351
Tax Deduct: 0%
Finance Allowed: 90%
|
Attended Lobby: Yes
Outdoor: Terrace
Health Club: Yes
|
Sect: Upper West Side
Views: City:Full
Condition: Excellent
|
|
|
|
|
|
|
4.
|
|
250 West 81st Street - 17B (Click address for more details)
|
Listing #: 684193
|
Type: CONDO
Rooms: 6
Beds: 4
Baths: 3.5
Approx Sq Ft: 2,930
|
Price: $10,450,000
Retax: $4,442
Maint/CC: $3,915
Tax Deduct: 0%
Finance Allowed: 90%
|
Attended Lobby: Yes
Outdoor: Terrace
Health Club: Yes
|
Sect: Upper West Side
Views: City:Full
Condition: Excellent
|
|
|
|
|
|
|
5.
|
|
920 Fifth Avenue - 6B (Click address for more details)
|
Listing #: 267666
|
Type: COOP
Rooms: 8
Beds: 2
Baths: 3
|
Price: $10,000,000
Retax: $0
Maint/CC: $8,536
Tax Deduct: 32%
Finance Allowed: 0%
|
Attended Lobby: Yes
Fire Place: 1
Health Club: Fitness Room
Flip Tax: BUYER PAYS BUYER PAYS BUYER PAYS 2%
|
Sect: Upper East Side
Condition: Mint
|
|
|
|
|
|
|
6.
|
|
1 Fifth Avenue - PH18 (Click address for more details)
|
Listing #: 684645
|
Type: COOP
Rooms: 8
Beds: 4
Baths: 4
|
Price: $9,995,000
Retax: $0
Maint/CC: $8,784
Tax Deduct: 64%
Finance Allowed: 65%
|
Attended Lobby: Yes
Garage: Yes
Flip Tax: 2.5%: Payable By Seller.
|
Nghbd: Central Village
|
|
|
|
|
|
|
7.
|
|
117 West 21st Street - PH (Click address for more details)
|
Listing #: 686326
|
Type: CONDO
Rooms: 8
Beds: 4
Baths: 3.5
|
Price: $9,500,000
Retax: $7,416
Maint/CC: $2,934
Tax Deduct: 0%
Finance Allowed: 90%
|
Attended Lobby: Yes
Outdoor: Terrace
Garage: Yes
|
Nghbd: Chelsea
Condition: Excellent
|
|
|
|
|
|
|
8.
|
|
30 East 71st Street - 4A (Click address for more details)
|
Listing #: 115121
|
Type: COOP
Rooms: 11
Beds: 4
Baths: 4.5
Approx Sq Ft: 3,836
|
Price: $8,500,000
Retax: $0
Maint/CC: $1,334
Tax Deduct: 45%
Finance Allowed: 50%
|
Attended Lobby: Yes
Health Club: Yes
Flip Tax: 1.0
|
Sect: Upper East Side
Views: City:Full
Condition: Excellent
|
|
|
|
|
|
|
9.
|
|
129 Greene Street - 2FL (Click address for more details)
|
Listing #: 156246
|
Type: CONDO
Rooms: 4.5
Beds: 3
Baths: 2
Approx Sq Ft: 3,731
|
Price: $8,295,000
Retax: $2,228
Maint/CC: $930
Tax Deduct: 0%
Finance Allowed: 90%
|
Attended Lobby: Yes
|
Nghbd: Tribeca
Views: CITY
Condition: Excellent
|
|
|
|
|
|
|
10.
|
|
1025 Park Avenue - 5ABC (Click address for more details)
|
Listing #: 664569
|
Type: COOP
Rooms: 8
Beds: 5
Baths: 5
|
Price: $8,000,000
Retax: $0
Maint/CC: $8,877
Tax Deduct: 50%
Finance Allowed: 50%
|
Attended Lobby: Yes
|
Sect: Upper East Side
|
|
|
|
|
|
|
11.
|
|
1025 Park Avenue - 1BCD (Click address for more details)
|
Listing #: 664571
|
Type: COOP
Rooms: 7
Beds: 3
Baths: 3
|
Price: $7,000,000
Retax: $0
Maint/CC: $3,611
Tax Deduct: 50%
Finance Allowed: 50%
|
Attended Lobby: Yes
Outdoor: Garden
|
Sect: Upper East Side
Condition: Excellent
|
|
|
|
|
|
|
12.
|
|
1185 Park Avenue - 14C (Click address for more details)
|
Listing #: 157728
|
Type: COOP
Rooms: 8
Beds: 3
Baths: 2.5
|
Price: $6,995,000
Retax: $0
Maint/CC: $6,133
Tax Deduct: 38%
Finance Allowed: 50%
|
Attended Lobby: Yes
Health Club: Fitness Room
Flip Tax: 2%.
|
Sect: Upper East Side
Views: City:Full
Condition: Good
|
|
|
|
|
|
|
13.
|
|
160 Leroy Street - N4A (Click address for more details)
|
Listing #: 18488518
|
Type: CONDO
Rooms: 6
Beds: 3
Baths: 3.5
Approx Sq Ft: 2,046
|
Price: $6,950,000
Retax: $2,805
Maint/CC: $2,889
Tax Deduct: 0%
Finance Allowed: 90%
|
Attended Lobby: Yes
Health Club: Fitness Room
|
Nghbd: West Village
Views: City:Full
Condition: Excellent
|
|
|
|
|
|
|
14.
|
|
252 East 57th Street - 58A (Click address for more details)
|
Listing #: 507457
|
Type: CONDO
Rooms: 5
Beds: 3
Baths: 3
Approx Sq Ft: 2,246
|
Price: $6,870,000
Retax: $2,220
Maint/CC: $4,289
Tax Deduct: 0%
Finance Allowed: 90%
|
Attended Lobby: Yes
Outdoor: Balcony
Garage: Yes
Health Club: Yes
|
Sect: Middle East Side
Views: Park:Yes
Condition: New
|
|
|
|
|
|
|
15.
|
|
146 West 57th Street - 63C (Click address for more details)
|
Listing #: 657251
|
Type: CONDO
Rooms: 7
Beds: 4
Baths: 4.5
Approx Sq Ft: 3,366
|
Price: $6,500,000
Retax: $4,059
Maint/CC: $4,820
Tax Deduct: 0%
Finance Allowed: 90%
|
Attended Lobby: Yes
Garage: Yes
Health Club: Yes
|
Sect: Middle West Side
Views: City:Full
Condition: Excellent
|
|
|
|
|
|
|
16.
|
|
151 Central Park West - 5W (Click address for more details)
|
Listing #: 60075
|
Type: COOP
Rooms: 7
Beds: 3
Baths: 3
|
Price: $5,995,000
Retax: $0
Maint/CC: $6,124
Tax Deduct: 32%
Finance Allowed: 40%
|
Attended Lobby: Yes
Flip Tax: 2.0
|
Sect: Upper West Side
Views: City:Partial
Condition: Good
|
|
|
|
|
|
|
17.
|
|
151 East 85th Street - 18B (Click address for more details)
|
Listing #: 235939
|
Type: CONDO
Rooms: 9
Beds: 4
Baths: 4
Approx Sq Ft: 2,160
|
Price: $5,650,000
Retax: $2,014
Maint/CC: $2,442
Tax Deduct: 0%
Finance Allowed: 90%
|
Attended Lobby: Yes
Health Club: Fitness Room
|
Sect: Upper East Side
Views: City:Full
Condition: Excellent
|
|
|
|
|
|
|
18.
|
|
5 East 22nd Street - 16JKL (Click address for more details)
|
Listing #: 686731
|
Type: CONDO
Rooms: 6
Beds: 4
Baths: 3.5
Approx Sq Ft: 2,573
|
Price: $5,500,000
Retax: $3,091
Maint/CC: $2,457
Tax Deduct: 48%
Finance Allowed: 15%
|
Attended Lobby: Yes
Garage: Yes
Health Club: Fitness Room
Flip Tax: None.
|
Nghbd: Flatiron
|
|
|
|
|
|
|
19.
|
|
23 EAST 74th Street - 3G (Click address for more details)
|
Listing #: 683130
|
Type: COOP
Rooms: 6
Beds: 3
Baths: 2.5
|
Price: $5,495,000
Retax: $0
Maint/CC: $5,330
Tax Deduct: 65%
Finance Allowed: 60%
|
Attended Lobby: Yes
Flip Tax: 3%: Payable By Buyer.
|
Sect: Upper East Side
|
|
|
|
|
|
|
20.
|
|
1050 Park Avenue - 4B (Click address for more details)
|
Listing #: 257832
|
Type: COOP
Rooms: 8
Beds: 3
Baths: 3
|
Price: $5,375,000
Retax: $0
Maint/CC: $6,554
Tax Deduct: 48%
Finance Allowed: 50%
|
Attended Lobby: Yes
Health Club: Fitness Room
Flip Tax: None.
|
Sect: Upper East Side
Condition: Good
|
|
|
|
|
|
|
21.
|
|
1212 Fifth Avenue - 6BC (Click address for more details)
|
Listing #: 676740
|
Type: CONDO
Rooms: 8
Beds: 4
Baths: 4
Approx Sq Ft: 2,748
|
Price: $5,250,000
Retax: $2,229
Maint/CC: $3,721
Tax Deduct: 0%
Finance Allowed: 90%
|
Attended Lobby: Yes
Health Club: Fitness Room
|
Sect: Upper East Side
Condition: Good
|
|
|
|
|
|
|
22.
|
|
400 Park Avenue South - 29B (Click address for more details)
|
Listing #: 511832
|
Type: CONDO
Rooms: 4
Beds: 3
Baths: 3.5
Approx Sq Ft: 2,305
|
Price: $5,250,000
Retax: $3,902
Maint/CC: $2,872
Tax Deduct: 0%
Finance Allowed: 90%
|
Attended Lobby: Yes
Health Club: Yes
|
Sect: Middle East Side
Views: River:Yes
Condition: New construction
|
|
|
|
|
|
|
23.
|
|
70 Charlton Street - 15A (Click address for more details)
|
Listing #: 639352
|
Type: CONDP
Rooms: 6
Beds: 4
Baths: 3
Approx Sq Ft: 2,025
|
Price: $4,950,000
Retax: $0
Maint/CC: $4,939
Tax Deduct: 0%
Finance Allowed: 90%
|
Attended Lobby: No
Health Club: Yes
|
Nghbd: Soho
Condition: New
|
|
|
|
|
|
|
24.
|
|
28 East 10th Street - 10H (Click address for more details)
|
Listing #: 323852
|
Type: CONDO
Rooms: 5
Beds: 3
Baths: 3
Approx Sq Ft: 2,004
|
Price: $4,750,000
Retax: $1,791
Maint/CC: $2,558
Tax Deduct: 0%
Finance Allowed: 80%
|
Attended Lobby: Yes
Health Club: Yes
|
Nghbd: Greenwich Village
Views: CITY
Condition: Excellent
|
|
|
|
|
|
|
25.
|
|
41 Greene Street - 4 (Click address for more details)
|
Listing #: 612447
|
Type: COOP
Rooms: 5
Beds: 2
Baths: 2
Approx Sq Ft: 3,200
|
Price: $4,400,000
Retax: $0
Maint/CC: $4,438
Tax Deduct: 0%
Finance Allowed: 0%
|
Attended Lobby: No
|
Nghbd: Soho
|
|
|
|
|
|
All information regarding a property for sale, rental or financing is from sources deemed reliable but is subject to errors, omissions, changes in price, prior sale or withdrawal without notice. No representation is made as to the accuracy of any description. All measurements and square footages are approximate and all information should be confirmed by customer.
Powered by 








