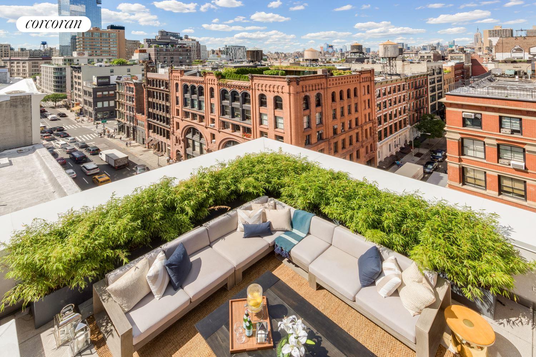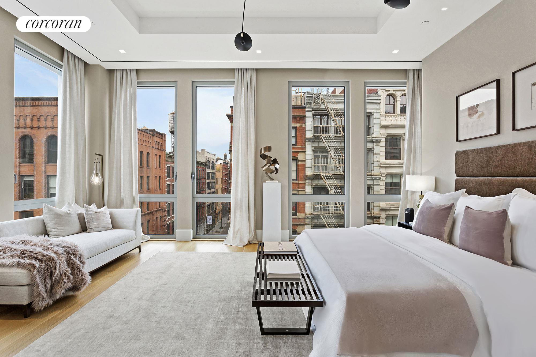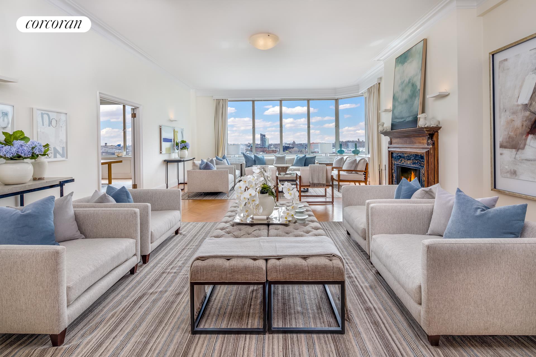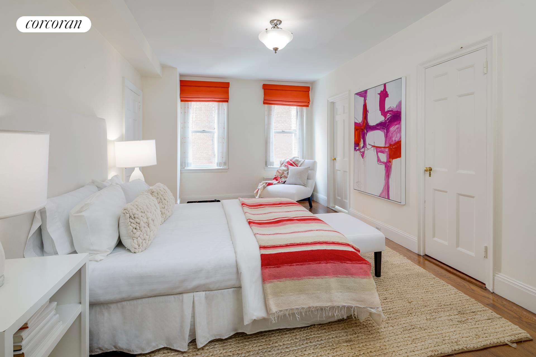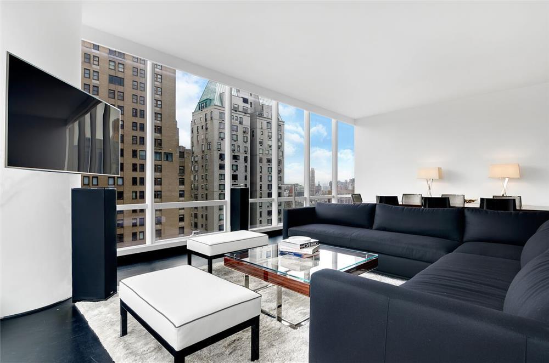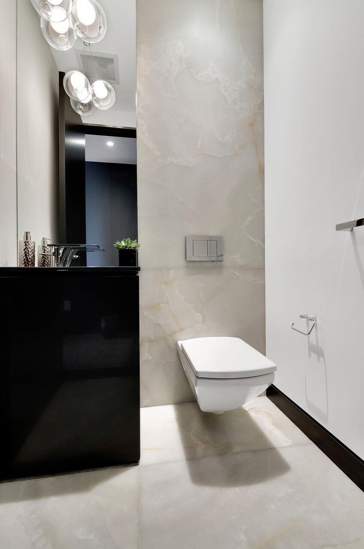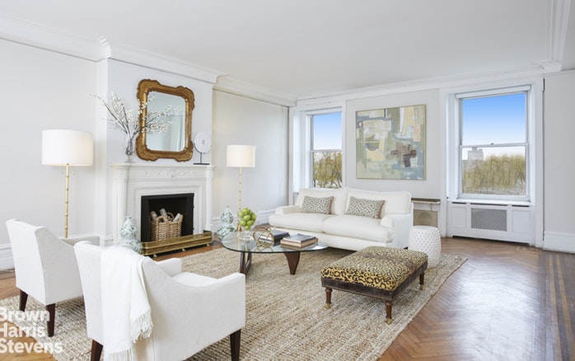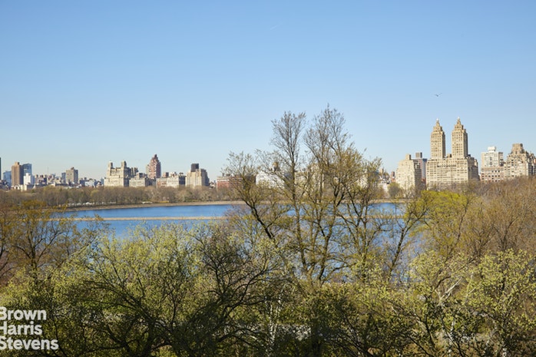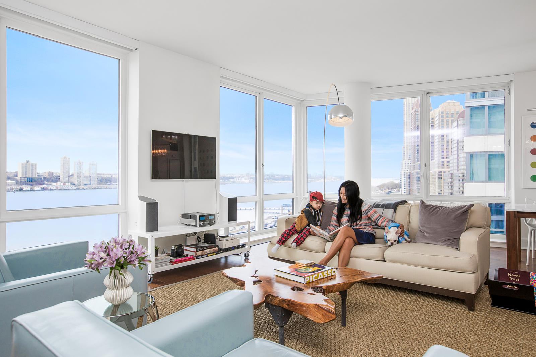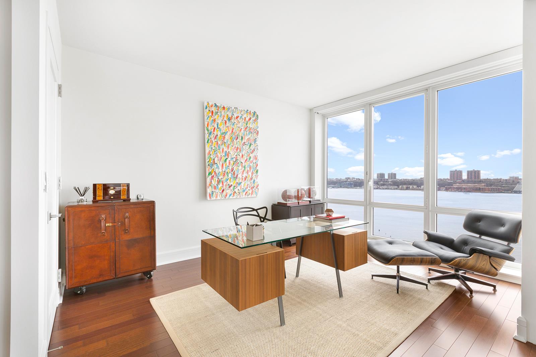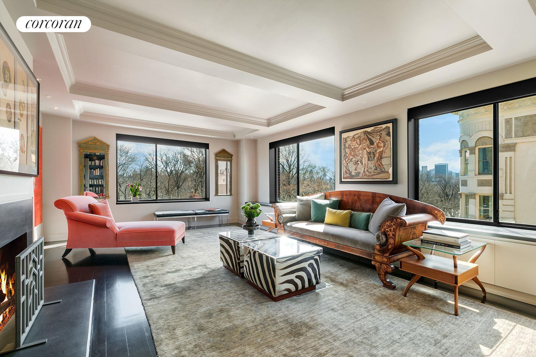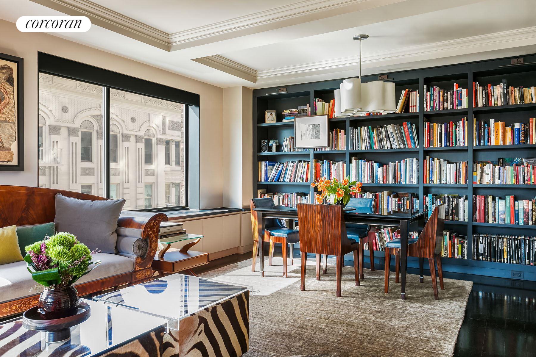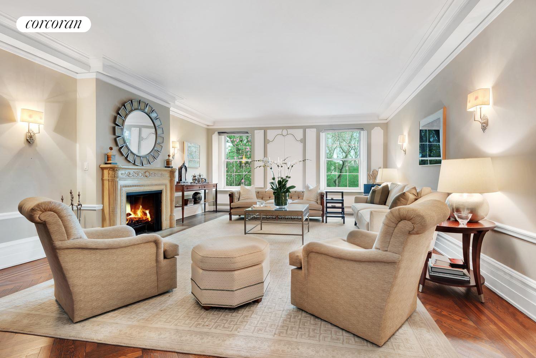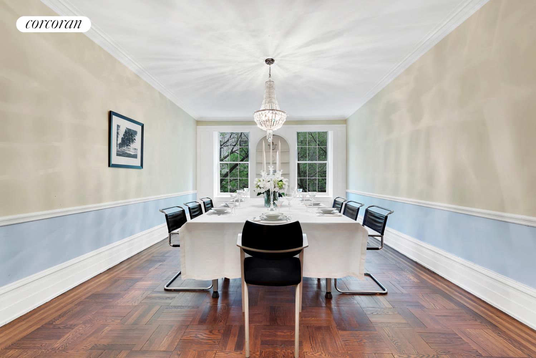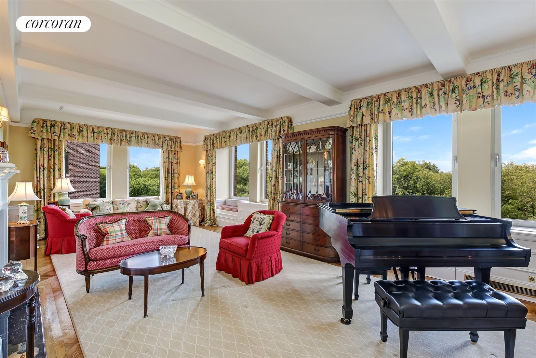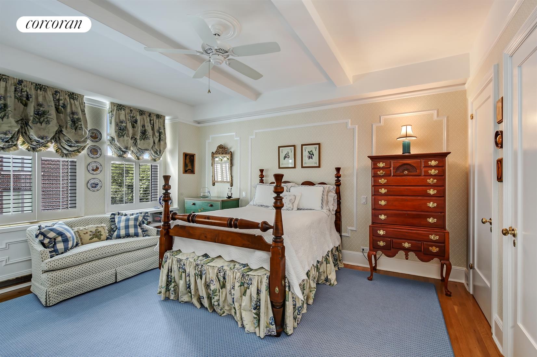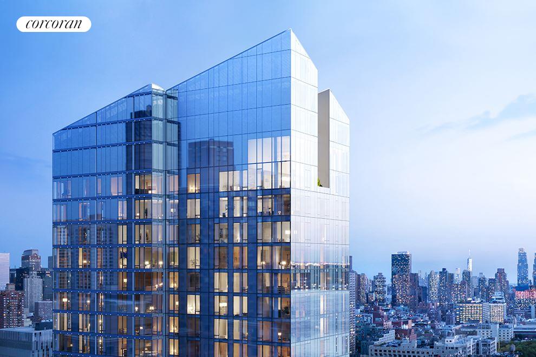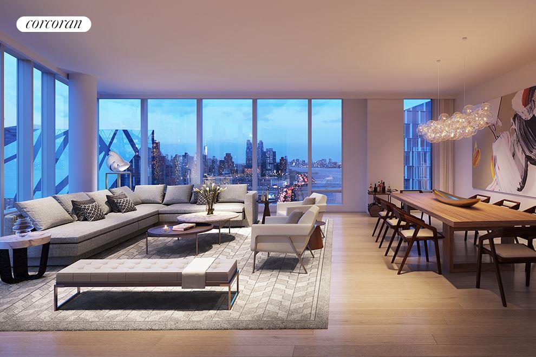|
Sales Report Created: Sunday, June 3, 2018 - Listings Shown: 20
|
Page Still Loading... Please Wait


|
1.
|
|
52 Wooster Street - PH (Click address for more details)
|
Listing #: 644649
|
Type: CONDO
Rooms: 7
Beds: 4
Baths: 4
Approx Sq Ft: 4,270
|
Price: $13,900,000
Retax: $6,477
Maint/CC: $3,777
Tax Deduct: 0%
Finance Allowed: 90%
|
Attended Lobby: No
Outdoor: Terrace
Flip Tax: ASK EXCL BROKER
|
Nghbd: Soho
Views: City:Full
Condition: New
|
|
|
|
|
|
|
2.
|
|
56 Leonard Street - 40WEST (Click address for more details)
|
Listing #: 281645
|
Type: CONDO
Rooms: 6
Beds: 4
Baths: 4.5
Approx Sq Ft: 3,412
|
Price: $12,995,000
Retax: $1,683
Maint/CC: $4,096
Tax Deduct: 0%
Finance Allowed: 90%
|
Attended Lobby: Yes
Outdoor: Balcony
Garage: Yes
Health Club: Fitness Room
|
Nghbd: Tribeca
Views: City:Full
|
|
|
|
|
|
|
3.
|
|
17 East 89th Street - PH13W (Click address for more details)
|
Listing #: 678446
|
Type: COOP
Rooms: 9
Beds: 3
Baths: 3
|
Price: $11,750,000
Retax: $0
Maint/CC: $7,639
Tax Deduct: 42%
Finance Allowed: 40%
|
Attended Lobby: Yes
Outdoor: Terrace
Fire Place: 1
Health Club: Fitness Room
Flip Tax: 2%: Payable By Buyer.
|
Sect: Upper East Side
Views: Park
Condition: TRIPLE MINT
|
|
|
|
|
|
|
4.
|
|
2150 Broadway - PH3A (Click address for more details)
|
Listing #: 356909
|
Type: CONDO
Rooms: 8
Beds: 3
Baths: 3.5
Approx Sq Ft: 2,532
|
Price: $10,495,000
Retax: $1,940
Maint/CC: $2,813
Tax Deduct: 0%
Finance Allowed: 90%
|
Attended Lobby: Yes
Garage: Yes
Health Club: Fitness Room
|
Sect: Upper West Side
Views: River:Yes
Condition: Excellent
|
|
|
|
|
|
|
5.
|
|
7 Hubert Street - 10B (Click address for more details)
|
Listing #: 157534
|
Type: CONDO
Rooms: 10
Beds: 4
Baths: 4
Approx Sq Ft: 3,253
|
Price: $9,995,000
Retax: $3,867
Maint/CC: $4,090
Tax Deduct: 0%
Finance Allowed: 90%
|
Attended Lobby: Yes
Health Club: Fitness Room
|
Nghbd: Tribeca
Views: open city,river
|
|
|
|
|
|
|
6.
|
|
42 Crosby Street - 2S (Click address for more details)
|
Listing #: 606924
|
Type: CONDO
Rooms: 9
Beds: 3
Baths: 4
Approx Sq Ft: 3,304
|
Price: $9,200,000
Retax: $0
Maint/CC: $5,222
Tax Deduct: 0%
Finance Allowed: 90%
|
Attended Lobby: Yes
Garage: Yes
|
Nghbd: Soho
Condition: Mint
|
|
|
|
|
|
|
7.
|
|
300 Central Park West - 6G (Click address for more details)
|
Listing #: 678169
|
Type: COOP
Rooms: 8
Beds: 3
Baths: 4
|
Price: $7,995,000
Retax: $0
Maint/CC: $6,158
Tax Deduct: 44%
Finance Allowed: 50%
|
Attended Lobby: Yes
Garage: Yes
Health Club: Fitness Room
Flip Tax: 6% of profit: Payable By Seller.
|
Sect: Upper West Side
Views: Park:Yes
|
|
|
|
|
|
|
8.
|
|
10 Gracie Square - 7A (Click address for more details)
|
Listing #: 687962
|
Type: COOP
Rooms: 12
Beds: 5
Baths: 5
|
Price: $6,995,000
Retax: $0
Maint/CC: $10,674
Tax Deduct: 41%
Finance Allowed: 30%
|
Attended Lobby: Yes
Flip Tax: 3%:
|
Sect: Upper East Side
Views: City:Full
Condition: Excellent
|
|
|
|
|
|
|
9.
|
|
157 West 57th Street - 32B (Click address for more details)
|
Listing #: 657332
|
Type: CONDO
Rooms: 4
Beds: 2
Baths: 2.5
Approx Sq Ft: 2,145
|
Price: $6,500,000
Retax: $1,000
Maint/CC: $2,749
Tax Deduct: 0%
Finance Allowed: 90%
|
Attended Lobby: Yes
Garage: Yes
Health Club: Yes
|
Sect: Middle West Side
Condition: Excellent
|
|
|
|
|
|
|
10.
|
|
1136 Fifth Avenue - 5A (Click address for more details)
|
Listing #: 12191
|
Type: COOP
Rooms: 8
Beds: 3
Baths: 2.5
|
Price: $6,495,000
Retax: $0
Maint/CC: $6,013
Tax Deduct: 50%
Finance Allowed: 50%
|
Attended Lobby: Yes
Flip Tax: 2 %: Payable By Seller.
|
Sect: Upper East Side
Views: Park
Condition: EXCELLENT
|
|
|
|
|
|
|
11.
|
|
15 East 91st Street - 10A (Click address for more details)
|
Listing #: 267361
|
Type: COOP
Rooms: 7
Beds: 4
Baths: 4.5
|
Price: $6,250,000
Retax: $0
Maint/CC: $7,735
Tax Deduct: 57%
Finance Allowed: 50%
|
Attended Lobby: Yes
Outdoor: Terrace
Health Club: Fitness Room
Flip Tax: 2.5%: Payable By Seller.
|
Sect: Upper East Side
Views: Park:Yes
Condition: Excellent
|
|
|
|
|
|
|
12.
|
|
1136 Fifth Avenue - 10A (Click address for more details)
|
Listing #: 688566
|
Type: COOP
Rooms: 8
Beds: 3
Baths: 3
|
Price: $4,950,000
Retax: $0
Maint/CC: $7,141
Tax Deduct: 50%
Finance Allowed: 50%
|
Attended Lobby: Yes
Fire Place: 1
Flip Tax: 2 %: Payable By Seller.
|
Sect: Upper East Side
Views: PARK
Condition: Estate
|
|
|
|
|
|
|
13.
|
|
37 Murray Street - PHB (Click address for more details)
|
Listing #: 679824
|
Type: CONDO
Rooms: 6
Beds: 3
Baths: 3.5
Approx Sq Ft: 2,761
|
Price: $4,895,000
Retax: $2,779
Maint/CC: $2,811
Tax Deduct: 0%
Finance Allowed: 90%
|
Attended Lobby: No
Outdoor: Balcony
|
Nghbd: Tribeca
Condition: excellent
|
|
|
|
|
|
|
14.
|
|
60 Riverside Boulevard - 1401 (Click address for more details)
|
Listing #: 392960
|
Type: CONDO
Rooms: 6
Beds: 4
Baths: 4.5
Approx Sq Ft: 2,505
|
Price: $4,888,000
Retax: $2,795
Maint/CC: $2,359
Tax Deduct: 0%
Finance Allowed: 90%
|
Attended Lobby: Yes
Garage: Yes
Health Club: Yes
|
Sect: Upper West Side
Views: River:Yes
Condition: Excellent
|
|
|
|
|
|
|
15.
|
|
65 Central Park West - 8B (Click address for more details)
|
Listing #: 62
|
Type: COOP
Rooms: 6
Beds: 3
Baths: 3
|
Price: $4,550,000
Retax: $0
Maint/CC: $4,800
Tax Deduct: 54%
Finance Allowed: 80%
|
Attended Lobby: Yes
Flip Tax: 2%: Payable By Buyer.
|
Sect: Upper West Side
Views: Park:Yes
Condition: Excellent
|
|
|
|
|
|
|
16.
|
|
230 Central Park West - 6AB (Click address for more details)
|
Listing #: 446574
|
Type: COOP
Rooms: 5.5
Beds: 3
Baths: 2
Approx Sq Ft: 1,800
|
Price: $4,500,000
Retax: $0
Maint/CC: $4,185
Tax Deduct: 49%
Finance Allowed: 75%
|
Attended Lobby: Yes
Outdoor: Roof Garden
Flip Tax: 5% of profit: Payable By Seller.
|
Sect: Upper West Side
Views: PARK/CITY
Condition: Excellent
|
|
|
|
|
|
|
17.
|
|
1136 Fifth Avenue - 2A (Click address for more details)
|
Listing #: 77253
|
Type: COOP
Rooms: 8
Beds: 3
Baths: 3
|
Price: $4,450,000
Retax: $0
Maint/CC: $4,886
Tax Deduct: 50%
Finance Allowed: 50%
|
Attended Lobby: Yes
Flip Tax: 2 %: Payable By Seller.
|
Sect: Upper East Side
Views: Park
Condition: Good
|
|
|
|
|
|
|
18.
|
|
1215 Fifth Avenue - 8B (Click address for more details)
|
Listing #: 655644
|
Type: COOP
Rooms: 8
Beds: 3
Baths: 4
|
Price: $4,200,000
Retax: $0
Maint/CC: $5,771
Tax Deduct: 25%
Finance Allowed: 70%
|
Attended Lobby: Yes
Flip Tax: 2%.
|
Sect: Upper East Side
Condition: Good
|
|
|
|
|
|
|
19.
|
|
30 Riverside Boulevard - 20A (Click address for more details)
|
Listing #: 664946
|
Type: CONDO
Rooms: 5
Beds: 2
Baths: 2
Approx Sq Ft: 1,487
|
Price: $4,050,000
Retax: $98
Maint/CC: $1,853
Tax Deduct: 0%
Finance Allowed: 90%
|
Attended Lobby: Yes
Garage: Yes
Health Club: Yes
|
Sect: Upper West Side
Condition: New
|
|
|
|
|
|
|
20.
|
|
565 Broome Street - N7C (Click address for more details)
|
Listing #: 628231
|
Type: CONDO
Rooms: 4
Beds: 2
Baths: 2.5
Approx Sq Ft: 1,681
|
Price: $4,025,000
Retax: $2,720
Maint/CC: $2,466
Tax Deduct: 0%
Finance Allowed: 90%
|
Attended Lobby: Yes
Garage: Yes
Health Club: Fitness Room
|
Nghbd: Soho
|
|
|
|
|
|
All information regarding a property for sale, rental or financing is from sources deemed reliable but is subject to errors, omissions, changes in price, prior sale or withdrawal without notice. No representation is made as to the accuracy of any description. All measurements and square footages are approximate and all information should be confirmed by customer.
Powered by 





