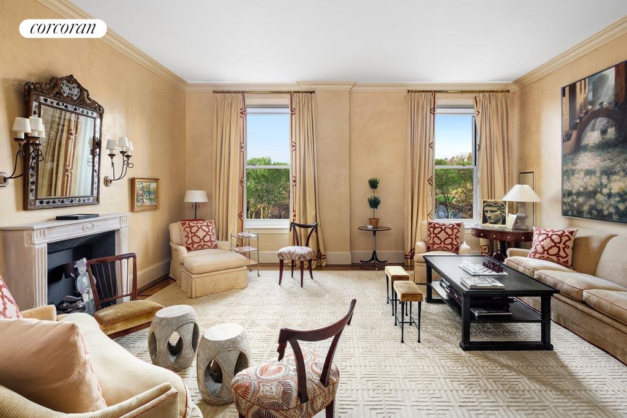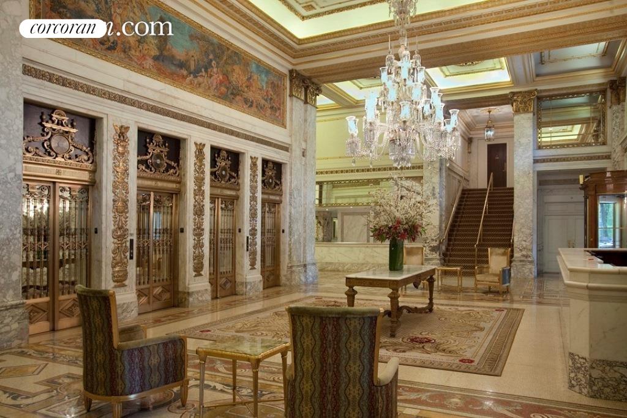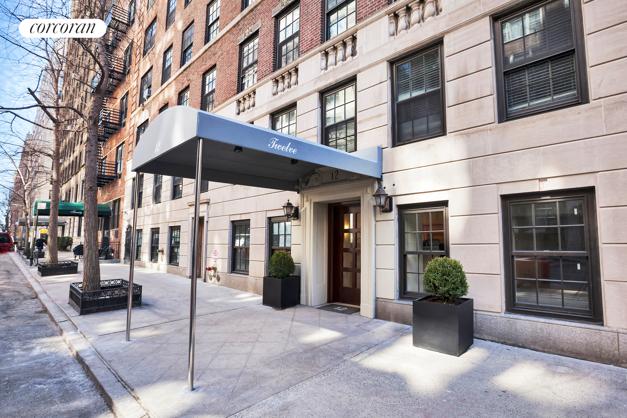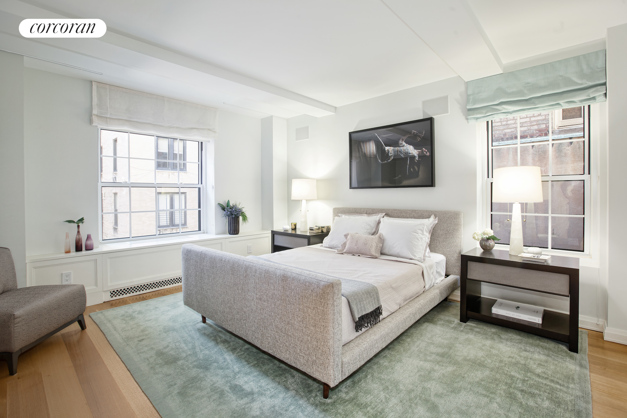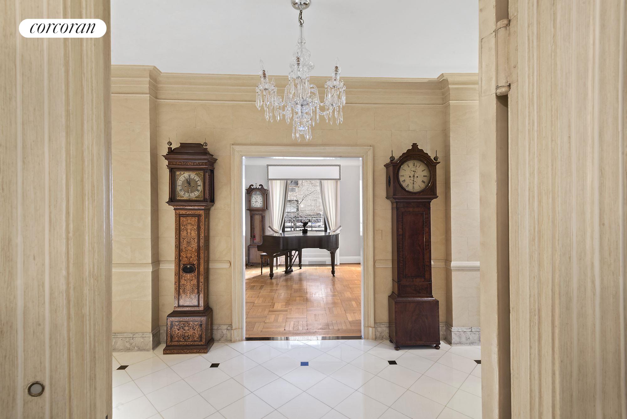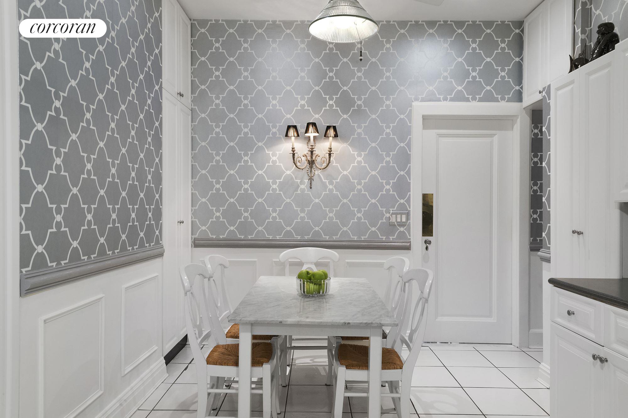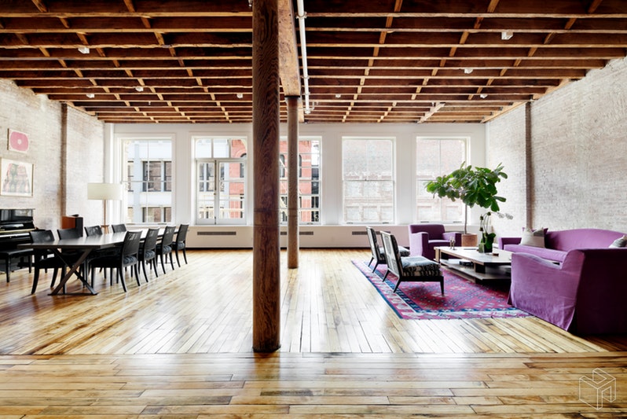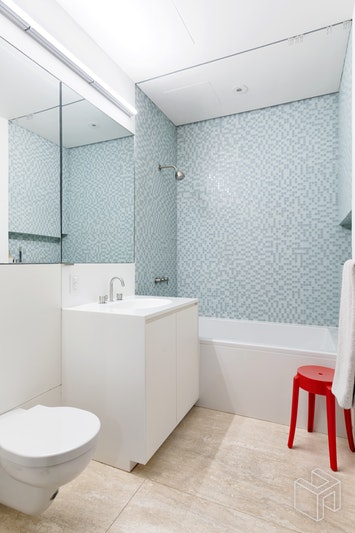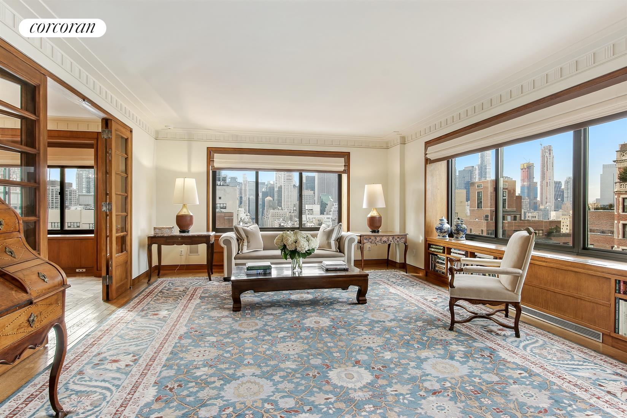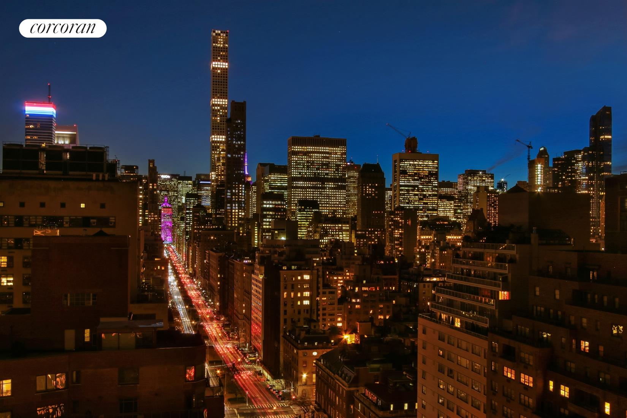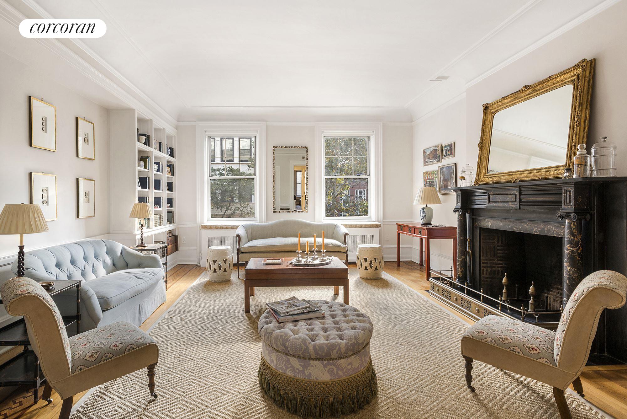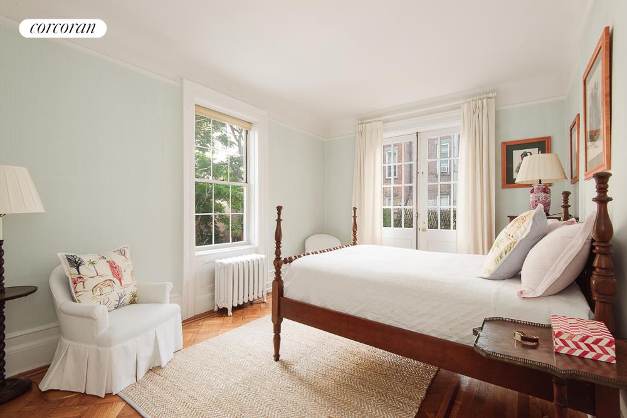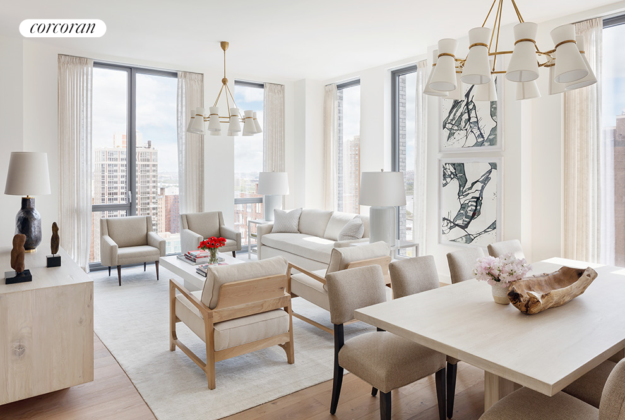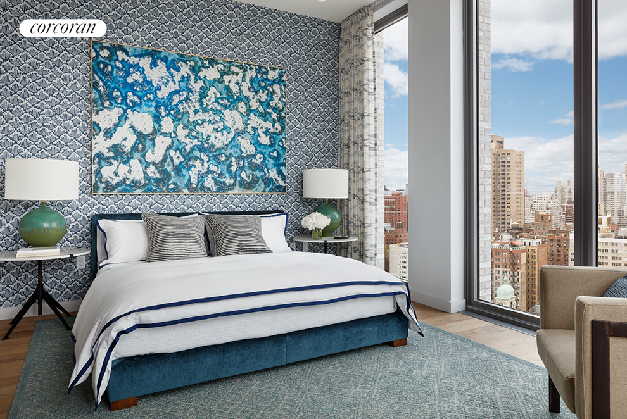|
Sales Report Created: Monday, June 11, 2018 - Listings Shown: 21
|
Page Still Loading... Please Wait


|
1.
|
|
640 Park Avenue - FL7 (Click address for more details)
|
Listing #: 650339
|
Type: COOP
Rooms: 14
Beds: 6
Baths: 6.5
|
Price: $21,000,000
Retax: $0
Maint/CC: $14,887
Tax Deduct: 30%
Finance Allowed: 0%
|
Attended Lobby: Yes
Flip Tax: 2.5
|
Sect: Upper East Side
Views: CITY
Condition: Fair
|
|
|
|
|
|
|
2.
|
|
565 Broome Street - N16B (Click address for more details)
|
Listing #: 18491061
|
Type: CONDO
Rooms: 6
Beds: 4
Baths: 3.5
Approx Sq Ft: 3,576
|
Price: $15,500,000
Retax: $6,908
Maint/CC: $6,263
Tax Deduct: 0%
Finance Allowed: 90%
|
Attended Lobby: Yes
Outdoor: Roof Garden
Garage: Yes
Health Club: Fitness Room
|
Nghbd: Soho
|
|
|
|
|
|
|
3.
|
|
1 Central Park South - 601 (Click address for more details)
|
Listing #: 266550
|
Type: CONDO
Rooms: 7
Beds: 3
Baths: 3
Approx Sq Ft: 2,656
|
Price: $10,500,000
Retax: $3,585
Maint/CC: $3,426
Tax Deduct: 0%
Finance Allowed: 90%
|
Attended Lobby: Yes
Garage: Yes
Health Club: Fitness Room
|
Sect: Middle East Side
Views: city
Condition: Good
|
|
|
|
|
|
|
4.
|
|
12 East 88th Street - 10B (Click address for more details)
|
Listing #: 573605
|
Type: CONDO
Rooms: 7
Beds: 5
Baths: 5
Approx Sq Ft: 3,690
|
Price: $9,500,000
Retax: $4,856
Maint/CC: $4,538
Tax Deduct: 0%
Finance Allowed: 90%
|
Attended Lobby: Yes
Health Club: Fitness Room
|
Sect: Upper East Side
Views: City:Partial
Condition: New
|
|
|
|
|
|
|
5.
|
|
950 Park Avenue - 2B (Click address for more details)
|
Listing #: 626349
|
Type: COOP
Rooms: 12
Beds: 5
Baths: 5
|
Price: $8,250,000
Retax: $0
Maint/CC: $7,850
Tax Deduct: 38%
Finance Allowed: 40%
|
Attended Lobby: Yes
Health Club: Fitness Room
|
Sect: Upper East Side
Condition: Excellent
|
|
|
|
|
|
|
6.
|
|
114 Greene Street - 4FLR (Click address for more details)
|
Listing #: 688656
|
Type: CONDO
Rooms: 6
Beds: 3
Baths: 2.5
Approx Sq Ft: 3,000
|
Price: $7,995,000
Retax: $1,610
Maint/CC: $1,840
Tax Deduct: 0%
Finance Allowed: 90%
|
Attended Lobby: No
|
Nghbd: Soho
Views: CITY
Condition: Excellent
|
|
|
|
|
|
|
7.
|
|
733 Park Avenue - 22FL (Click address for more details)
|
Listing #: 673806
|
Type: COOP
Rooms: 9
Beds: 3
Baths: 3
|
Price: $7,700,000
Retax: $0
Maint/CC: $9,802
Tax Deduct: 43%
Finance Allowed: 25%
|
Attended Lobby: Yes
Health Club: Fitness Room
Flip Tax: 3% of Sales Price: Payable By Seller.
|
Sect: Upper East Side
Views: City:Full
Condition: Excellent
|
|
|
|
|
|
|
8.
|
|
56 Leonard Street - 35BWEST (Click address for more details)
|
Listing #: 448791
|
Type: CONDO
Rooms: 5
Beds: 3
Baths: 3.5
Approx Sq Ft: 2,177
|
Price: $7,500,000
Retax: $1,143
Maint/CC: $2,510
Tax Deduct: 0%
Finance Allowed: 90%
|
Attended Lobby: Yes
Outdoor: Balcony
Garage: Yes
Health Club: Fitness Room
|
Nghbd: Tribeca
Views: City:Full
Condition: Good
|
|
|
|
|
|
|
9.
|
|
152 Franklin Street - 6FL (Click address for more details)
|
Listing #: 160790
|
Type: CONDO
Rooms: 6
Beds: 3
Baths: 3
Approx Sq Ft: 3,510
|
Price: $6,595,000
Retax: $2,487
Maint/CC: $1,794
Tax Deduct: 0%
Finance Allowed: 90%
|
Attended Lobby: Yes
|
Nghbd: Tribeca
Views: City:Yes
Condition: Mint
|
|
|
|
|
|
|
10.
|
|
310 East 53rd Street - 6C (Click address for more details)
|
Listing #: 258855
|
Type: CONDO
Rooms: 7
Beds: 3
Baths: 3
Approx Sq Ft: 2,643
|
Price: $5,900,000
Retax: $2,731
Maint/CC: $3,913
Tax Deduct: 0%
Finance Allowed: 80%
|
Attended Lobby: Yes
Outdoor: Terrace
Health Club: Yes
|
Sect: Middle East Side
Views: City/Skyline
Condition: Excellent
|
|
|
|
|
|
|
11.
|
|
923 Fifth Avenue - 9C (Click address for more details)
|
Listing #: 169837
|
Type: CONDO
Rooms: 5
Beds: 2
Baths: 2.5
Approx Sq Ft: 1,386
|
Price: $5,900,000
Retax: $1,773
Maint/CC: $1,807
Tax Deduct: 0%
Finance Allowed: 90%
|
Attended Lobby: Yes
Outdoor: Balcony
Garage: Yes
Health Club: Fitness Room
Flip Tax: None.
|
Sect: Upper East Side
Views: Park:Yes
Condition: Mint
|
|
|
|
|
|
|
12.
|
|
215 East 19th Street - 12E (Click address for more details)
|
Listing #: 18491279
|
Type: CONDO
Rooms: 6
Beds: 3
Baths: 3.5
Approx Sq Ft: 2,519
|
Price: $5,785,000
Retax: $3,621
Maint/CC: $2,859
Tax Deduct: 0%
Finance Allowed: 90%
|
Attended Lobby: Yes
Garage: Yes
Health Club: Fitness Room
|
Nghbd: Gramercy Park
|
|
|
|
|
|
|
13.
|
|
438 East 12th Street - PHH (Click address for more details)
|
Listing #: 18491416
|
Type: CONDO
Rooms: 6
Beds: 3
Baths: 2.5
Approx Sq Ft: 1,987
|
Price: $5,250,000
Retax: $3,154
Maint/CC: $2,327
Tax Deduct: 0%
Finance Allowed: 90%
|
Attended Lobby: Yes
Garage: Yes
Health Club: Fitness Room
|
Nghbd: East Village
|
|
|
|
|
|
|
14.
|
|
900 Park Avenue - 22D/22E (Click address for more details)
|
Listing #: 661141
|
Type: CONDO
Rooms: 5
Beds: 3
Baths: 3.5
Approx Sq Ft: 1,825
|
Price: $4,900,000
Retax: $2,848
Maint/CC: $3,645
Tax Deduct: 0%
Finance Allowed: 90%
|
Attended Lobby: Yes
Garage: Yes
Health Club: Yes
Flip Tax: None.
|
Sect: Upper East Side
Views: CITY
Condition: Good
|
|
|
|
|
|
|
15.
|
|
11 Fifth Avenue - 10LM (Click address for more details)
|
Listing #: 18486770
|
Type: COOP
Rooms: 7
Beds: 3
Baths: 3
Approx Sq Ft: 2,100
|
Price: $4,595,000
Retax: $0
Maint/CC: $4,281
Tax Deduct: 50%
Finance Allowed: 60%
|
Attended Lobby: Yes
Garage: Yes
Health Club: Yes
Flip Tax: 2%
|
Nghbd: Central Village
Views: City:Full
Condition: Excellent
|
|
|
|
|
|
|
16.
|
|
61 East 82nd Street - 2 (Click address for more details)
|
Listing #: 660860
|
Type: COOP
Rooms: 8
Beds: 4
Baths: 3
|
Price: $4,495,000
Retax: $0
Maint/CC: $5,404
Tax Deduct: 80%
Finance Allowed: 80%
|
Attended Lobby: Yes
Outdoor: Balcony
|
Sect: Upper East Side
Views: City:Partial
Condition: Excellent
|
|
|
|
|
|
|
17.
|
|
655 Sixth Avenue - 2J (Click address for more details)
|
Listing #: 208171
|
Type: CONDO
Rooms: 6
Beds: 3
Baths: 2.5
Approx Sq Ft: 2,168
|
Price: $4,495,000
Retax: $2,459
Maint/CC: $2,680
Tax Deduct: 0%
Finance Allowed: 90%
|
Attended Lobby: Yes
|
Nghbd: Gramercy Park
Views: City:Yes
Condition: Excellent
|
|
|
|
|
|
|
18.
|
|
435 East 52nd Street - 9D (Click address for more details)
|
Listing #: 275784
|
Type: COOP
Rooms: 8
Beds: 3
Baths: 3.5
|
Price: $4,395,000
Retax: $0
Maint/CC: $7,929
Tax Deduct: 42%
Finance Allowed: 50%
|
Attended Lobby: Yes
Garage: Yes
Flip Tax: 2% plus $4000 move-in fee: Payable By Buyer.
|
Sect: Middle East Side
Views: Park:Yes
Condition: EXCELLENT
|
|
|
|
|
|
|
19.
|
|
655 Sixth Avenue - 5H (Click address for more details)
|
Listing #: 576014
|
Type: CONDO
Rooms: 6
Beds: 3
Baths: 2.5
Approx Sq Ft: 2,168
|
Price: $4,295,000
Retax: $1,968
Maint/CC: $2,391
Tax Deduct: 0%
Finance Allowed: 90%
|
Attended Lobby: Yes
|
Nghbd: Gramercy Park
|
|
|
|
|
|
|
20.
|
|
49 Chambers Street - 14D (Click address for more details)
|
Listing #: 18487167
|
Type: CONDO
Rooms: 5
Beds: 3
Baths: 2.5
Approx Sq Ft: 2,236
|
Price: $4,275,000
Retax: $3,609
Maint/CC: $1,635
Tax Deduct: 0%
Finance Allowed: 90%
|
Attended Lobby: Yes
Flip Tax: ASK EXCL BROKER
|
Nghbd: Tribeca
|
|
|
|
|
|
|
21.
|
|
360 East 89th Street - 23A (Click address for more details)
|
Listing #: 18491130
|
Type: CONDO
Rooms: 5
Beds: 3
Baths: 3
|
Price: $4,235,000
Retax: $2,419
Maint/CC: $2,080
Tax Deduct: 0%
Finance Allowed: 90%
|
Attended Lobby: Yes
Garage: Yes
Health Club: Fitness Room
|
Sect: Upper East Side
Condition: New
|
|
|
|
|
|
All information regarding a property for sale, rental or financing is from sources deemed reliable but is subject to errors, omissions, changes in price, prior sale or withdrawal without notice. No representation is made as to the accuracy of any description. All measurements and square footages are approximate and all information should be confirmed by customer.
Powered by 









