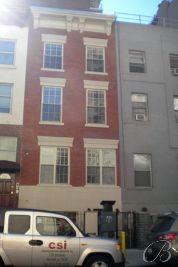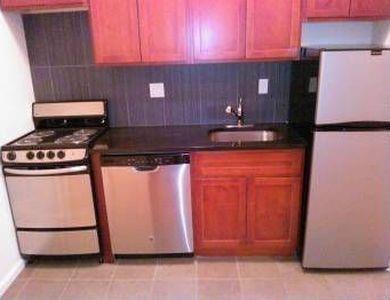|
Townhouse Report Created: Sunday, June 17, 2018 - Listings Shown: 5
|
Page Still Loading... Please Wait


|
1.
|
|
31 West 89th Street (Click address for more details)
|
Listing #: 140109
|
Price: $13,995,000
Floors: 6
Approx Sq Ft: 8,000
|
Sect: Upper West Side
|
|
|
|
|
|
|
|
|
2.
|
|
47 East 63rd Street (Click address for more details)
|
Listing #: 620460
|
Price: $9,250,000
Floors: 5
Approx Sq Ft: 5,432
|
Sect: Upper East Side
|
|
|
|
|
|
|
|
|
3.
|
|
134 East 92nd Street (Click address for more details)
|
Listing #: 260791
|
Price: $5,980,000
Floors: 4
Approx Sq Ft: 3,227
|
Sect: Upper East Side
|
|
|
|
|
|
|
|
|
4.
|
|
307 East 87th Street (Click address for more details)
|
Listing #: 622418
|
Price: $5,500,000
Floors: 4
Approx Sq Ft: 3,200
|
Sect: Upper East Side
|
|
|
|
|
|
|
|
|
5.
|
|
254 East 33rd Street (Click address for more details)
|
Listing #: 263456
|
Price: $4,450,000
Floors: 5
Approx Sq Ft: 3,689
|
Sect: Middle East Side
|
|
|
|
|
|
|
|
All information regarding a property for sale, rental or financing is from sources deemed reliable but is subject to errors, omissions, changes in price, prior sale or withdrawal without notice. No representation is made as to the accuracy of any description. All measurements and square footages are approximate and all information should be confirmed by customer.
Powered by 

















