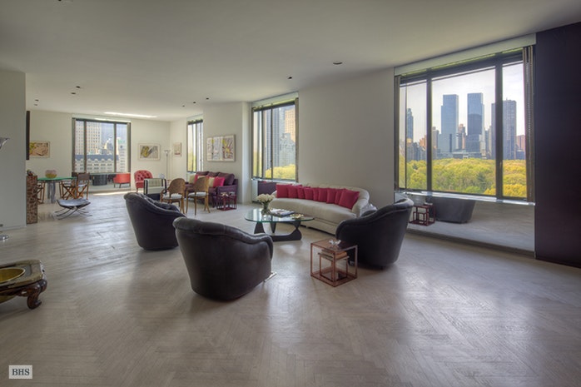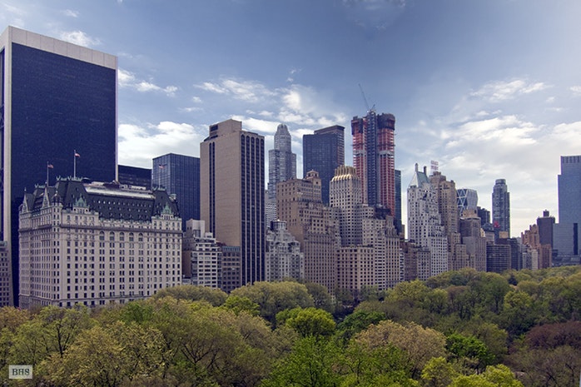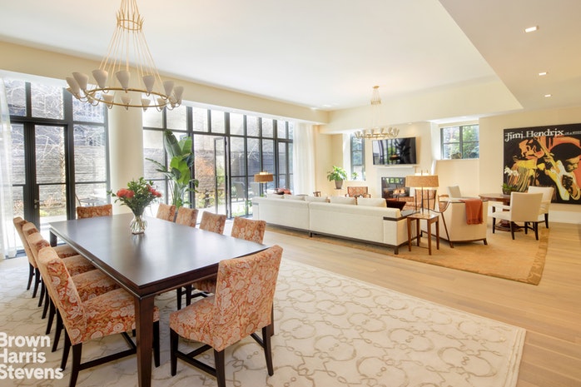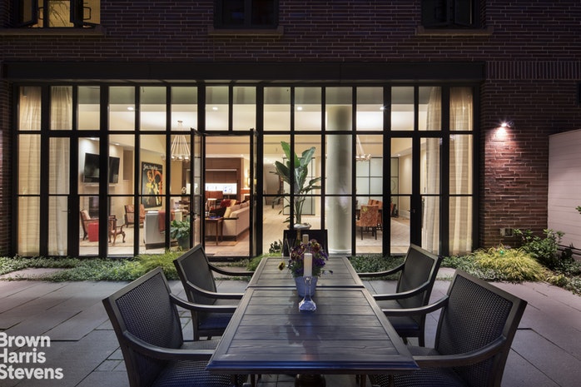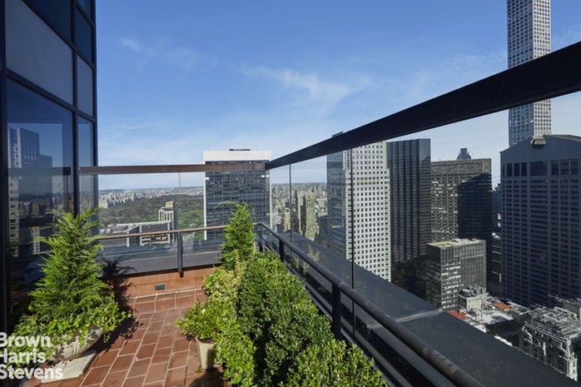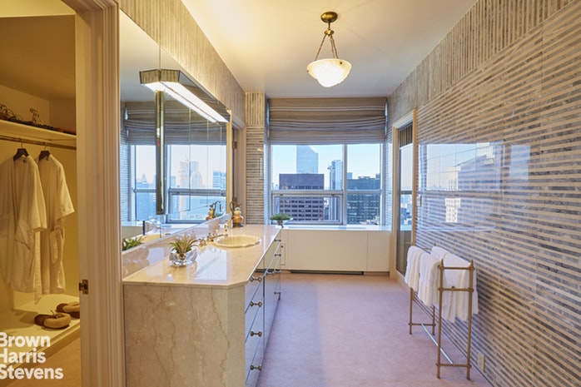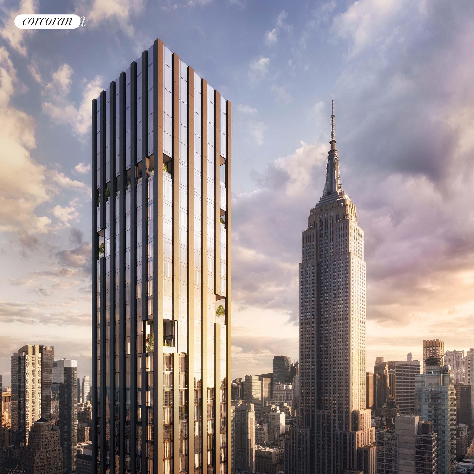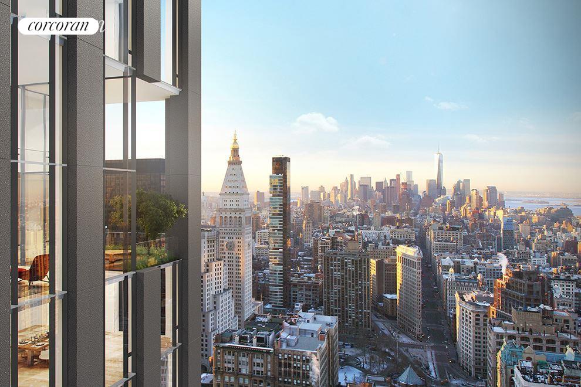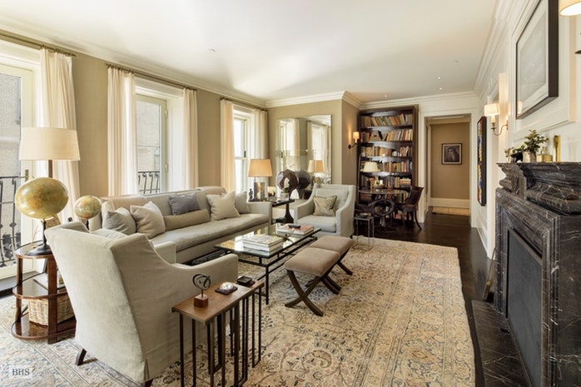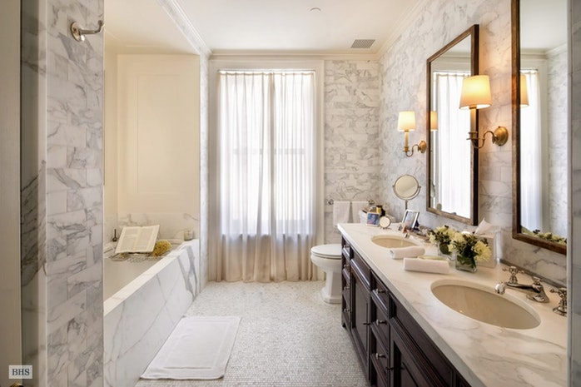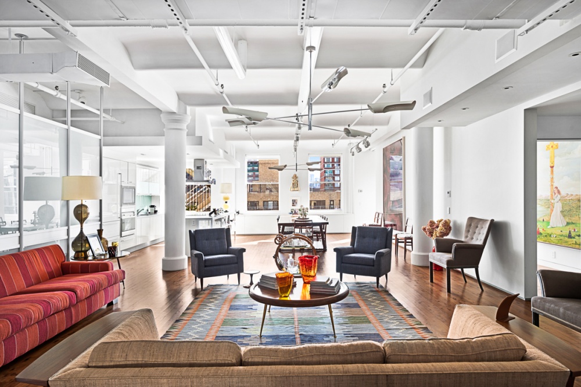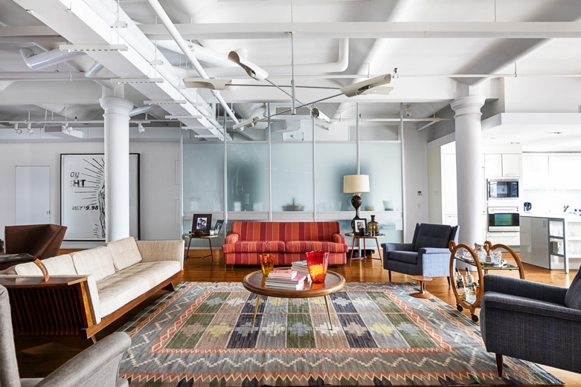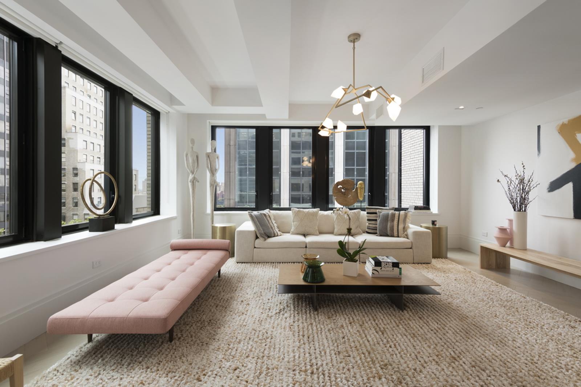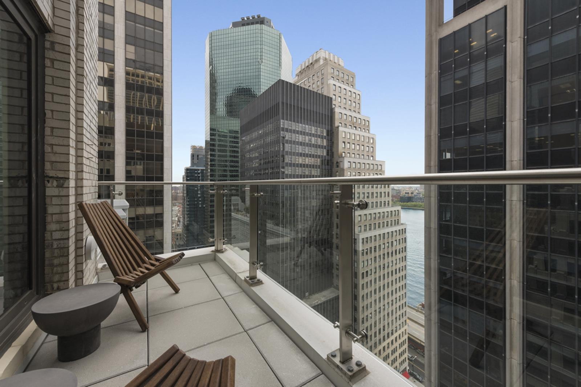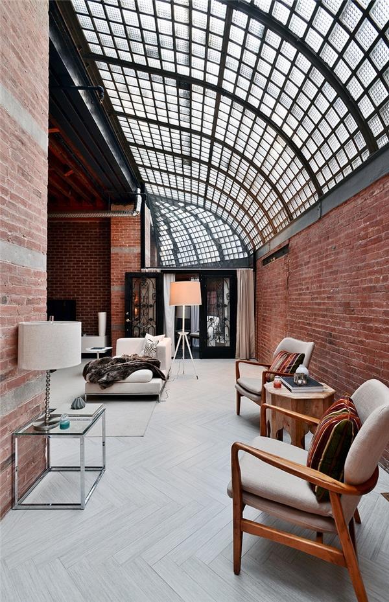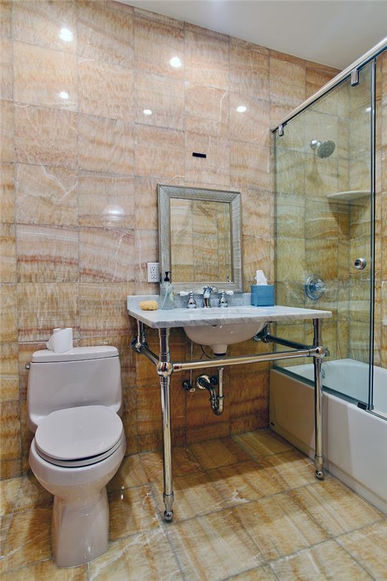|
Sales Report Created: Sunday, June 17, 2018 - Listings Shown: 19
|
Page Still Loading... Please Wait


|
1.
|
|
1 Central Park South - PH2003 (Click address for more details)
|
Listing #: 266362
|
Type: CONDO
Rooms: 6
Beds: 3
Baths: 3.5
Approx Sq Ft: 3,974
|
Price: $33,950,000
Retax: $7,083
Maint/CC: $7,800
Tax Deduct: 0%
Finance Allowed: 90%
|
Attended Lobby: Yes
Garage: Yes
Health Club: Fitness Room
|
Sect: Middle East Side
Views: PARK RIVER CITY
Condition: Excellent
|
|
|
|
|
|
|
2.
|
|
810 Fifth Avenue - 11FLR (Click address for more details)
|
Listing #: 422751
|
Type: COOP
Rooms: 10
Beds: 4
Baths: 3.5
|
Price: $22,000,000
Retax: $0
Maint/CC: $13,445
Tax Deduct: 38%
Finance Allowed: 0%
|
Attended Lobby: Yes
Flip Tax: Flip tax 5% pd by seller
|
Sect: Upper East Side
Views: PARK
Condition: Excellent
|
|
|
|
|
|
|
3.
|
|
23 East 22nd Street - 48 (Click address for more details)
|
Listing #: 591504
|
Type: CONDO
Rooms: 8
Beds: 4
Baths: 3.5
Approx Sq Ft: 3,310
|
Price: $13,950,000
Retax: $3,932
Maint/CC: $6,900
Tax Deduct: 0%
Finance Allowed: 90%
|
Attended Lobby: Yes
Health Club: Yes
|
Nghbd: Gramercy Park
Views: River:Yes
Condition: Excellent
|
|
|
|
|
|
|
4.
|
|
215 Sullivan Street - THD (Click address for more details)
|
Listing #: 483195
|
Type: CONDO
Rooms: 9
Beds: 5
Baths: 5
Approx Sq Ft: 4,639
|
Price: $13,250,000
Retax: $7,772
Maint/CC: $7,846
Tax Deduct: 0%
Finance Allowed: 90%
|
Attended Lobby: Yes
Outdoor: Garden
|
Nghbd: Greenwich Village
Views: CITY
Condition: Excellent
|
|
|
|
|
|
|
5.
|
|
2150 Broadway - PH5B (Click address for more details)
|
Listing #: 356890
|
Type: CONDO
Rooms: 10
Beds: 5
Baths: 4.5
Approx Sq Ft: 3,420
|
Price: $11,000,000
Retax: $2,592
Maint/CC: $3,766
Tax Deduct: 0%
Finance Allowed: 90%
|
Attended Lobby: Yes
Outdoor: Balcony
Garage: Yes
Health Club: Fitness Room
|
Sect: Upper West Side
Condition: Excellent
|
|
|
|
|
|
|
6.
|
|
15 West 53rd Street - PHA (Click address for more details)
|
Listing #: 56435
|
Type: CONDO
Rooms: 8.5
Beds: 3
Baths: 5.5
Approx Sq Ft: 4,970
|
Price: $10,950,000
Retax: $18,104
Maint/CC: $6,535
Tax Deduct: 0%
Finance Allowed: 90%
|
Attended Lobby: Yes
Outdoor: Terrace
Garage: Yes
Fire Place: 3
Health Club: Yes
Flip Tax: 2%: Payable By Buyer.
|
Sect: Middle West Side
Condition: mint
|
|
|
|
|
|
|
7.
|
|
277 Fifth Avenue - 52A (Click address for more details)
|
Listing #: 18492887
|
Type: CONDO
Rooms: 5
Beds: 3
Baths: 3
Approx Sq Ft: 2,333
|
Price: $10,000,000
Retax: $3,742
Maint/CC: $3,438
Tax Deduct: 0%
Finance Allowed: 90%
|
Attended Lobby: Yes
Outdoor: Terrace
Health Club: Fitness Room
|
Nghbd: Flatiron
Views: City:Full
Condition: New
|
|
|
|
|
|
|
8.
|
|
49 Chambers Street - PHB (Click address for more details)
|
Listing #: 662543
|
Type: CONDO
Rooms: 7
Beds: 3
Baths: 3.5
Approx Sq Ft: 3,924
|
Price: $8,950,000
Retax: $7,023
Maint/CC: $3,182
Tax Deduct: 0%
Finance Allowed: 90%
|
Attended Lobby: Yes
Flip Tax: ASK EXCL BROKER
|
Nghbd: Tribeca
|
|
|
|
|
|
|
9.
|
|
1 West End Avenue - 24F (Click address for more details)
|
Listing #: 544881
|
Type: CONDO
Rooms: 6
Beds: 4
Baths: 4
Approx Sq Ft: 2,836
|
Price: $6,400,000
Retax: $190
Maint/CC: $3,373
Tax Deduct: 0%
Finance Allowed: 80%
|
Attended Lobby: Yes
Garage: Yes
Health Club: Fitness Room
|
Sect: Upper West Side
Condition: New
|
|
|
|
|
|
|
10.
|
|
15 Hubert Street - PHB (Click address for more details)
|
Listing #: 531903
|
Type: CONDO
Rooms: 6
Beds: 2
Baths: 3.5
Approx Sq Ft: 2,878
|
Price: $6,250,000
Retax: $2,084
Maint/CC: $2,932
Tax Deduct: 0%
Finance Allowed: 90%
|
Attended Lobby: Yes
Outdoor: Terrace
|
Nghbd: Tribeca
Condition: New
|
|
|
|
|
|
|
11.
|
|
1 Central Park South - PH2002 (Click address for more details)
|
Listing #: 266719
|
Type: CONDO
Rooms: 4
Beds: 2
Baths: 2
Approx Sq Ft: 1,582
|
Price: $5,950,000
Retax: $1,931
Maint/CC: $2,250
Tax Deduct: 0%
Finance Allowed: 90%
|
Attended Lobby: Yes
Outdoor: Balcony
Garage: Yes
Health Club: Fitness Room
|
Sect: Middle East Side
Views: Private Garden
|
|
|
|
|
|
|
12.
|
|
32 West 20th Street - 5FL (Click address for more details)
|
Listing #: 686459
|
Type: COOP
Rooms: 10
Beds: 3
Baths: 3
Approx Sq Ft: 4,000
|
Price: $5,650,000
Retax: $0
Maint/CC: $4,248
Tax Deduct: 58%
Finance Allowed: 80%
|
Attended Lobby: No
Flip Tax: 3%: Payable By Seller.
|
Nghbd: Chelsea
Condition: Excellent
|
|
|
|
|
|
|
13.
|
|
500 West 21st Street - 7C (Click address for more details)
|
Listing #: 489837
|
Type: CONDO
Rooms: 5
Beds: 3
Baths: 3
Approx Sq Ft: 2,182
|
Price: $5,500,000
Retax: $3,940
Maint/CC: $3,762
Tax Deduct: 0%
Finance Allowed: 90%
|
Attended Lobby: Yes
Outdoor: Balcony
Garage: Yes
Health Club: Fitness Room
|
Nghbd: Chelsea
Views: City:Full
Condition: Excellent
|
|
|
|
|
|
|
14.
|
|
14 West 17th Street - 10FL (Click address for more details)
|
Listing #: 687144
|
Type: COOP
Rooms: 6
Beds: 3
Baths: 2.5
Approx Sq Ft: 4,000
|
Price: $5,495,000
Retax: $0
Maint/CC: $3,876
Tax Deduct: 0%
Finance Allowed: 70%
|
Attended Lobby: Yes
|
Nghbd: Central Village
Views: City views
Condition: Excellent
|
|
|
|
|
|
|
15.
|
|
101 Wall Street - PHB (Click address for more details)
|
Listing #: 18487795
|
Type: CONDO
Rooms: 6
Beds: 4
Baths: 4.5
Approx Sq Ft: 3,146
|
Price: $5,495,000
Retax: $4,700
Maint/CC: $4,065
Tax Deduct: 0%
Finance Allowed: 90%
|
Attended Lobby: Yes
Outdoor: Terrace
Health Club: Fitness Room
|
Nghbd: Financial District
Views: River:Yes
Condition: Excellent
|
|
Open House: 06/17/18 11:00-13:00
|
|
|
|
|
16.
|
|
55 North Moore Street - 1 (Click address for more details)
|
Listing #: 597611
|
Type: COOP
Rooms: 10
Beds: 2
Baths: 4
Approx Sq Ft: 4,000
|
Price: $4,595,000
Retax: $0
Maint/CC: $7,330
Tax Deduct: 0%
Finance Allowed: 80%
|
Attended Lobby: No
|
Nghbd: Tribeca
Condition: Excellent
|
|
|
|
|
|
|
17.
|
|
180 Riverside Drive - 13F (Click address for more details)
|
Listing #: 214139
|
Type: COOP
Rooms: 7
Beds: 4
Baths: 3
|
Price: $4,595,000
Retax: $0
Maint/CC: $3,688
Tax Deduct: 42%
Finance Allowed: 66%
|
Attended Lobby: Yes
Health Club: Fitness Room
Flip Tax: 1%: Payable By Seller.
|
Sect: Upper West Side
Views: River:Yes
Condition: Excellent
|
|
|
|
|
|
|
18.
|
|
30 Park Place - 58D (Click address for more details)
|
Listing #: 500229
|
Type: CONDO
Rooms: 4
Beds: 2
Baths: 2.5
Approx Sq Ft: 1,538
|
Price: $4,500,000
Retax: $3,217
Maint/CC: $1,262
Tax Deduct: 0%
Finance Allowed: 90%
|
Attended Lobby: Yes
Garage: Yes
Health Club: Yes
|
Nghbd: Tribeca
|
|
Open House: 06/17/18 14:00-15:30
|
|
|
|
|
19.
|
|
565 Broome Street - N9C (Click address for more details)
|
Listing #: 18492540
|
Type: CONDO
Rooms: 4
Beds: 2
Baths: 2.5
Approx Sq Ft: 1,681
|
Price: $4,175,000
Retax: $2,748
Maint/CC: $2,492
Tax Deduct: 0%
Finance Allowed: 90%
|
Attended Lobby: Yes
Garage: Yes
Health Club: Fitness Room
|
Nghbd: Soho
|
|
|
|
|
|
All information regarding a property for sale, rental or financing is from sources deemed reliable but is subject to errors, omissions, changes in price, prior sale or withdrawal without notice. No representation is made as to the accuracy of any description. All measurements and square footages are approximate and all information should be confirmed by customer.
Powered by 






