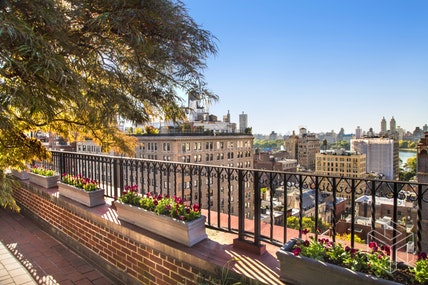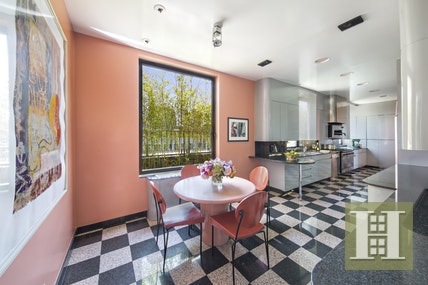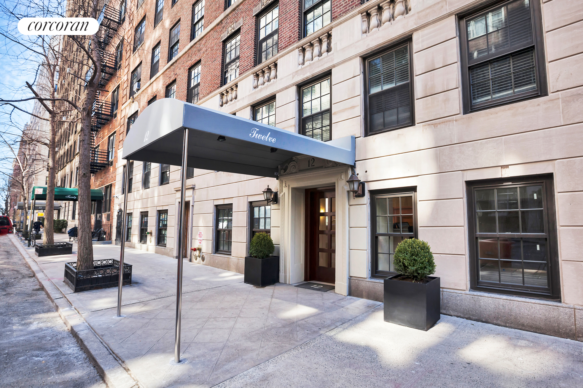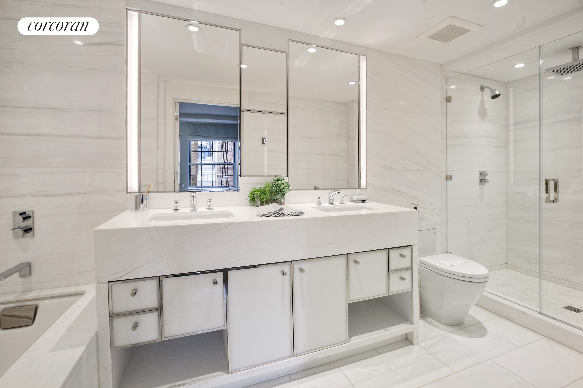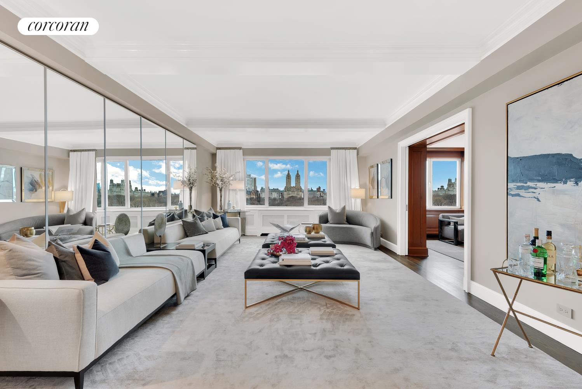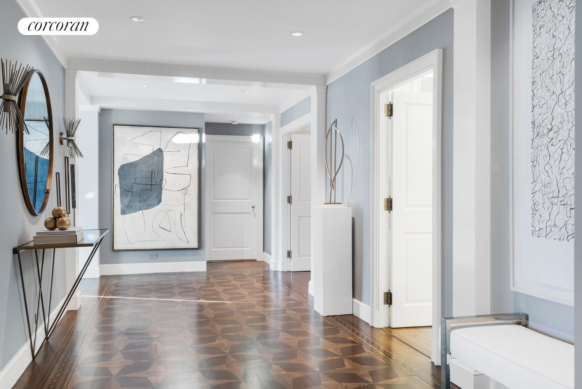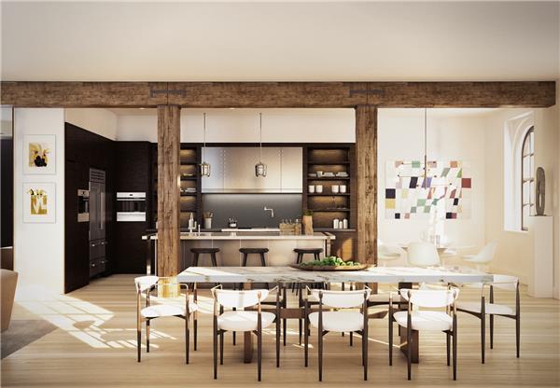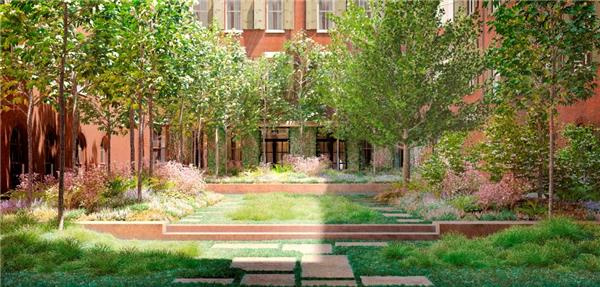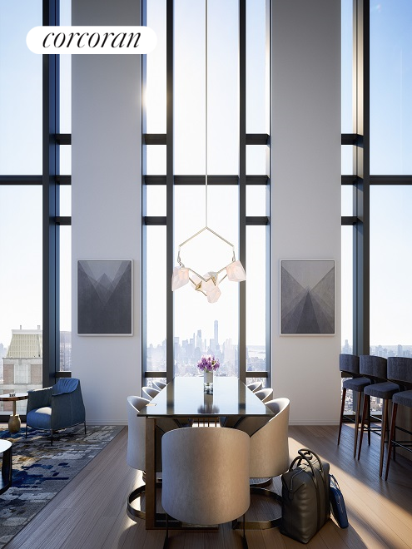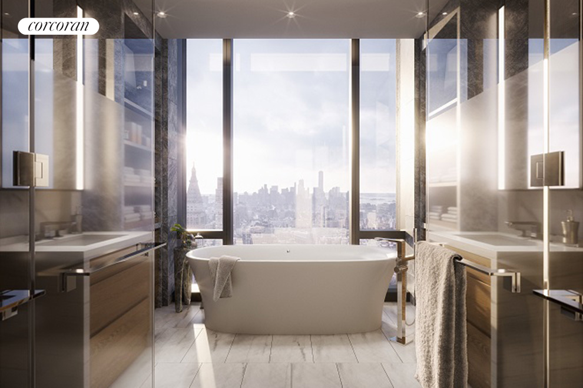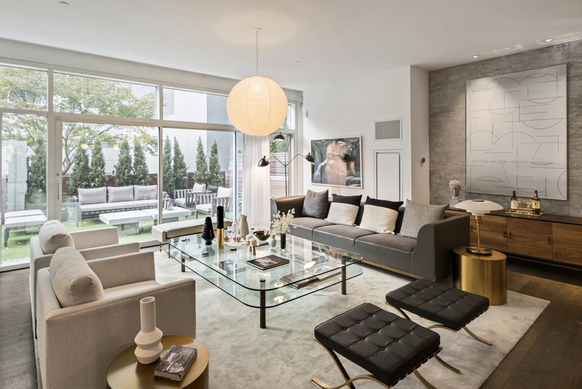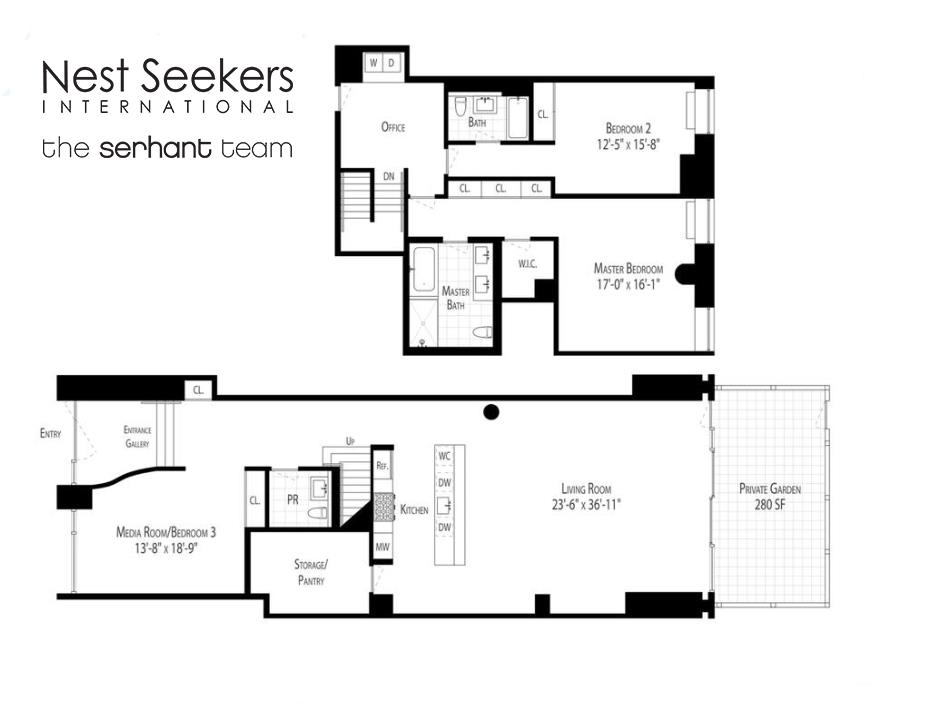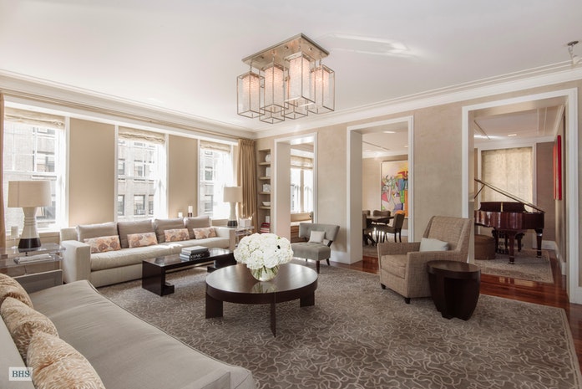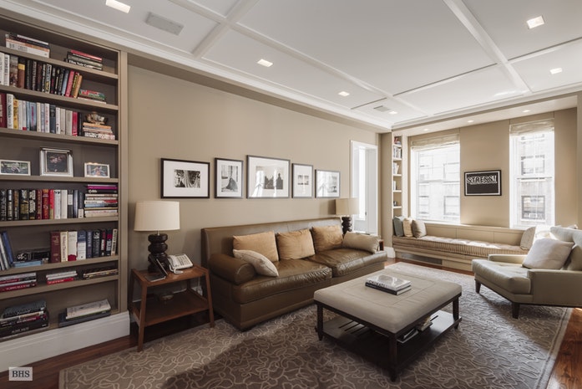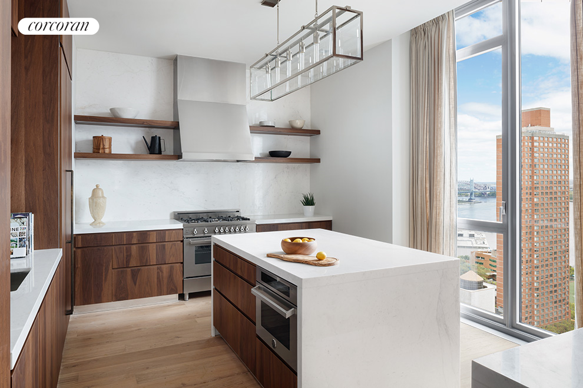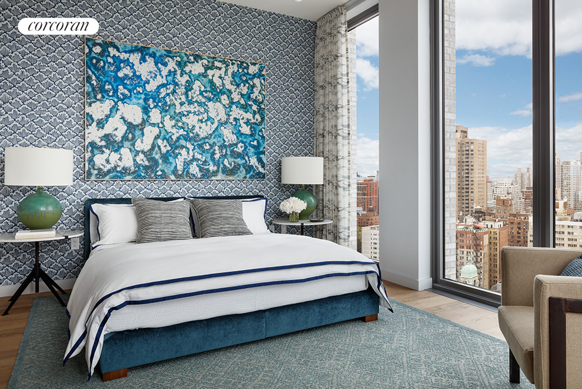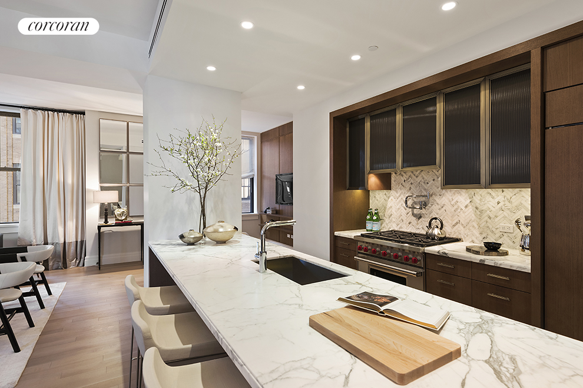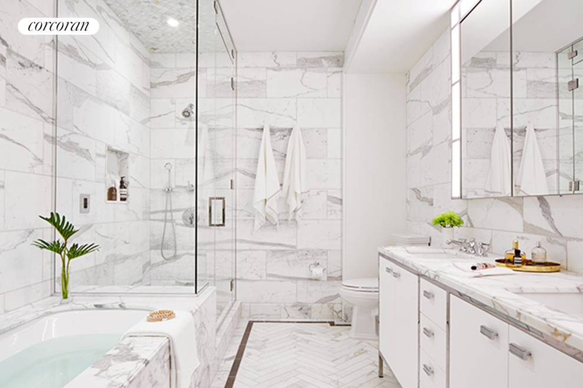|
Sales Report Created: Saturday, June 23, 2018 - Listings Shown: 25
|
Page Still Loading... Please Wait


|
1.
|
|
1185 Park Avenue - PHA/1B (Click address for more details)
|
Listing #: 670368
|
Type: COOP
Rooms: 9
Beds: 4
Baths: 4.5
|
Price: $18,500,000
Retax: $0
Maint/CC: $12,670
Tax Deduct: 38%
Finance Allowed: 50%
|
Attended Lobby: Yes
Fire Place: 1
Health Club: Fitness Room
Flip Tax: 2%.
|
Sect: Upper East Side
Views: CITY
Condition: Excellent
|
|
|
|
|
|
|
2.
|
|
45 East 22nd Street - 52A (Click address for more details)
|
Listing #: 544617
|
Type: CONDO
Rooms: 5
Beds: 3
Baths: 3
Approx Sq Ft: 2,509
|
Price: $9,995,000
Retax: $4,841
Maint/CC: $3,145
Tax Deduct: 0%
Finance Allowed: 90%
|
Attended Lobby: Yes
Garage: Yes
Health Club: Fitness Room
|
Nghbd: Flatiron
Views: City:Full
Condition: Good
|
|
|
|
|
|
|
3.
|
|
157 West 57th Street - 35B (Click address for more details)
|
Listing #: 690068
|
Type: CONDO
Rooms: 4
Beds: 2
Baths: 2.5
Approx Sq Ft: 2,145
|
Price: $8,975,000
Retax: $2,109
Maint/CC: $2,690
Tax Deduct: 0%
Finance Allowed: 90%
|
Attended Lobby: Yes
Garage: Yes
Health Club: Yes
|
Sect: Middle West Side
Condition: New
|
|
|
|
|
|
|
4.
|
|
12 East 88th Street - 6A (Click address for more details)
|
Listing #: 573225
|
Type: CONDO
Rooms: 8
Beds: 5
Baths: 4
Approx Sq Ft: 3,905
|
Price: $8,950,000
Retax: $5,060
Maint/CC: $4,278
Tax Deduct: 0%
Finance Allowed: 90%
|
Attended Lobby: Yes
Health Club: Fitness Room
|
Sect: Upper East Side
Views: City:Partial
Condition: New
|
|
|
|
|
|
|
5.
|
|
930 Fifth Avenue - 12A (Click address for more details)
|
Listing #: 8115
|
Type: COOP
Rooms: 7.5
Beds: 3
Baths: 4
|
Price: $8,795,000
Retax: $0
Maint/CC: $7,017
Tax Deduct: 48%
Finance Allowed: 33%
|
Attended Lobby: Yes
Health Club: Fitness Room
Flip Tax: 3%: Payable By Seller.
|
Sect: Upper East Side
Views: City:Full
Condition: Good
|
|
|
|
|
|
|
6.
|
|
880 Fifth Avenue - 9BC (Click address for more details)
|
Listing #: 554626
|
Type: COOP
Rooms: 8
Beds: 4
Baths: 4.5
Approx Sq Ft: 3,000
|
Price: $8,750,000
Retax: $0
Maint/CC: $6,841
Tax Deduct: 45%
Finance Allowed: 50%
|
Attended Lobby: Yes
Garage: Yes
Health Club: Fitness Room
Flip Tax: 3%
|
Sect: Upper East Side
Views: Park:Yes
Condition: Mint
|
|
|
|
|
|
|
7.
|
|
443 Greenwich Street - 1B (Click address for more details)
|
Listing #: 543952
|
Type: CONDO
Rooms: 7.5
Beds: 3
Baths: 3.5
Approx Sq Ft: 3,080
|
Price: $8,200,000
Retax: $5,743
Maint/CC: $3,912
Tax Deduct: 0%
Finance Allowed: 90%
|
Attended Lobby: Yes
Garage: Yes
Health Club: Fitness Room
|
Nghbd: Tribeca
Views: City:Full
Condition: Excellent
|
|
|
|
|
|
|
8.
|
|
40 Bond Street - 5A (Click address for more details)
|
Listing #: 206751
|
Type: CONDO
Rooms: 6
Beds: 3
Baths: 3.5
Approx Sq Ft: 2,617
|
Price: $7,950,000
Retax: $3,299
Maint/CC: $3,982
Tax Deduct: 0%
Finance Allowed: 90%
|
Attended Lobby: Yes
Health Club: Fitness Room
|
Nghbd: Noho
Views: City
Condition: NEW
|
|
|
|
|
|
|
9.
|
|
11 Beach Street - 4A (Click address for more details)
|
Listing #: 517560
|
Type: CONDO
Rooms: 8
Beds: 5
Baths: 4.5
Approx Sq Ft: 3,844
|
Price: $7,695,000
Retax: $6,500
Maint/CC: $3,508
Tax Deduct: 0%
Finance Allowed: 90%
|
Attended Lobby: Yes
Health Club: Fitness Room
|
Nghbd: Tribeca
|
|
|
|
|
|
|
10.
|
|
275 West 10th Street - 3B (Click address for more details)
|
Listing #: 615760
|
Type: CONDO
Rooms: 6
Beds: 3
Baths: 3.5
Approx Sq Ft: 2,885
|
Price: $7,500,000
Retax: $3,342
Maint/CC: $2,651
Tax Deduct: 0%
Finance Allowed: 90%
|
Attended Lobby: Yes
Health Club: Fitness Room
|
Nghbd: West Village
|
|
|
|
|
|
|
11.
|
|
277 Fifth Avenue - 52B (Click address for more details)
|
Listing #: 18677605
|
Type: CONDO
Rooms: 4
Beds: 2
Baths: 2
Approx Sq Ft: 1,965
|
Price: $7,250,000
Retax: $3,084
Maint/CC: $2,833
Tax Deduct: 0%
Finance Allowed: 90%
|
Attended Lobby: Yes
Health Club: Fitness Room
|
Nghbd: Flatiron
Views: City:Full
Condition: New
|
|
|
|
|
|
|
12.
|
|
565 Broome Street - S25A (Click address for more details)
|
Listing #: 667514
|
Type: CONDO
Rooms: 6
Beds: 3
Baths: 3.5
Approx Sq Ft: 2,244
|
Price: $6,750,000
Retax: $3,901
Maint/CC: $3,536
Tax Deduct: 0%
Finance Allowed: 90%
|
Attended Lobby: Yes
Garage: Yes
Health Club: Fitness Room
|
Nghbd: Soho
|
|
|
|
|
|
|
13.
|
|
911 Park Avenue - 11C (Click address for more details)
|
Listing #: 675240
|
Type: COOP
Rooms: 10
Beds: 4
Baths: 4
Approx Sq Ft: 3,600
|
Price: $6,600,000
Retax: $0
Maint/CC: $6,457
Tax Deduct: 40%
Finance Allowed: 50%
|
Attended Lobby: Yes
Health Club: Yes
Flip Tax: Yes, 2% BY BUYER.
|
Sect: Upper East Side
Views: City:Yes
Condition: Good
|
|
|
|
|
|
|
14.
|
|
311 West Broadway - TH2 (Click address for more details)
|
Listing #: 239419
|
Type: CONDO
Rooms: 6
Beds: 3
Baths: 2.5
Approx Sq Ft: 2,877
|
Price: $5,999,999
Retax: $2,782
Maint/CC: $3,756
Tax Deduct: 0%
Finance Allowed: 90%
|
Attended Lobby: Yes
Outdoor: Garden
Garage: Yes
Health Club: Fitness Room
|
Nghbd: Soho
Condition: Excellent
|
|
|
|
|
|
|
15.
|
|
550 West 29th Street - 2B (Click address for more details)
|
Listing #: 666177
|
Type: CONDO
Rooms: 6
Beds: 3
Baths: 3.5
Approx Sq Ft: 2,269
|
Price: $5,900,000
Retax: $3,916
Maint/CC: $2,968
Tax Deduct: 0%
Finance Allowed: 90%
|
Attended Lobby: Yes
Outdoor: Terrace
Health Club: Yes
|
Nghbd: Chelsea
|
|
Open Houses: 06/26/18 10:00-11:00; 06/27/18 10:00-11:00
|
|
|
|
|
16.
|
|
252 Seventh Avenue - PH1 (Click address for more details)
|
Listing #: 156197
|
Type: CONDO
Rooms: 5
Beds: 3
Baths: 3
Approx Sq Ft: 2,277
|
Price: $5,850,000
Retax: $2,514
Maint/CC: $1,594
Tax Deduct: 0%
Finance Allowed: 90%
|
Attended Lobby: Yes
Outdoor: Terrace
Garage: Yes
Fire Place: 2
Health Club: Fitness Room
Flip Tax: None.
|
Nghbd: Chelsea
Views: City and River
|
|
|
|
|
|
|
17.
|
|
45 East 82nd Street - 6W (Click address for more details)
|
Listing #: 119432
|
Type: COOP
Rooms: 9
Beds: 4
Baths: 3.5
|
Price: $5,750,000
Retax: $0
Maint/CC: $5,527
Tax Deduct: 33%
Finance Allowed: 50%
|
Attended Lobby: Yes
Flip Tax: 1.5%.
|
Sect: Upper East Side
Views: Madison and Street
Condition: Excellent
|
|
|
|
|
|
|
18.
|
|
655 Sixth Avenue - 5B (Click address for more details)
|
Listing #: 208173
|
Type: CONDO
Rooms: 6
Beds: 3
Baths: 3.5
Approx Sq Ft: 2,989
|
Price: $5,495,000
Retax: $4,744
Maint/CC: $3,389
Tax Deduct: 0%
Finance Allowed: 90%
|
Attended Lobby: Yes
|
Nghbd: Gramercy Park
Views: City:Full
Condition: Excellent
|
|
|
|
|
|
|
19.
|
|
360 East 89th Street - 25B (Click address for more details)
|
Listing #: 18493162
|
Type: CONDO
Rooms: 5
Beds: 3
Baths: 3
Approx Sq Ft: 2,417
|
Price: $5,225,000
Retax: $2,879
Maint/CC: $2,475
Tax Deduct: 0%
Finance Allowed: 90%
|
Attended Lobby: Yes
Garage: Yes
Health Club: Fitness Room
|
Sect: Upper East Side
Views: City:Full
Condition: New
|
|
|
|
|
|
|
20.
|
|
320 East 82nd Street - THIRDFL (Click address for more details)
|
Listing #: 690149
|
Type: CONDO
Rooms: 7
Beds: 4
Baths: 4.5
Approx Sq Ft: 2,711
|
Price: $5,100,000
Retax: $4,596
Maint/CC: $2,815
Tax Deduct: 0%
Finance Allowed: 90%
|
Attended Lobby: Yes
Outdoor: Terrace
Health Club: Fitness Room
|
Sect: Upper East Side
|
|
|
|
|
|
|
21.
|
|
40 East 94th Street - 10CDE (Click address for more details)
|
Listing #: 679432
|
Type: CONDO
Rooms: 8
Beds: 4
Baths: 3
Approx Sq Ft: 3,000
|
Price: $4,995,000
Retax: $3,227
Maint/CC: $2,684
Tax Deduct: 0%
Finance Allowed: 90%
|
Attended Lobby: Yes
Garage: Yes
Health Club: Fitness Room
Flip Tax: $500.00: Payable By Both.
|
Sect: Upper East Side
Views: Park:Yes
Condition: Excellent
|
|
|
|
|
|
|
22.
|
|
953 Fifth Avenue - 5/6FL (Click address for more details)
|
Listing #: 622441
|
Type: COOP
Rooms: 9
Beds: 3
Baths: 4
|
Price: $4,950,000
Retax: $0
Maint/CC: $14,742
Tax Deduct: 24%
Finance Allowed: 0%
|
Attended Lobby: Yes
|
Sect: Upper East Side
Views: PARK
Condition: Good
|
|
|
|
|
|
|
23.
|
|
100 Barclay Street - 11G (Click address for more details)
|
Listing #: 649137
|
Type: CONDO
Rooms: 6
Beds: 3
Baths: 3
Approx Sq Ft: 2,342
|
Price: $4,796,500
Retax: $3,551
Maint/CC: $3,270
Tax Deduct: 0%
Finance Allowed: 90%
|
Attended Lobby: Yes
Outdoor: Terrace
Health Club: Fitness Room
|
Nghbd: Tribeca
Views: City:Partial
Condition: New
|
|
|
|
|
|
|
24.
|
|
171 West 57th Street - 4B (Click address for more details)
|
Listing #: 18677915
|
Type: CONDO
Rooms: 6
Beds: 4
Baths: 4.5
Approx Sq Ft: 2,744
|
Price: $4,695,000
Retax: $2,887
Maint/CC: $2,978
Tax Deduct: 0%
Finance Allowed: 90%
|
Attended Lobby: Yes
|
Sect: Middle West Side
|
|
|
|
|
|
|
25.
|
|
425 West 53rd Street - TWNHSE409 (Click address for more details)
|
Listing #: 690447
|
Type: CONDO
Rooms: 7
Beds: 4
Baths: 3.5
Approx Sq Ft: 2,750
|
Price: $4,495,000
Retax: $3,102
Maint/CC: $3,228
Tax Deduct: 0%
Finance Allowed: 90%
|
Attended Lobby: Yes
Outdoor: Garden
Garage: Yes
Health Club: Fitness Room
|
Sect: Middle West Side
|
|
|
|
|
|
All information regarding a property for sale, rental or financing is from sources deemed reliable but is subject to errors, omissions, changes in price, prior sale or withdrawal without notice. No representation is made as to the accuracy of any description. All measurements and square footages are approximate and all information should be confirmed by customer.
Powered by 





