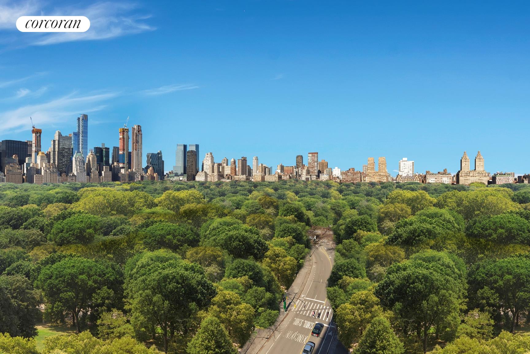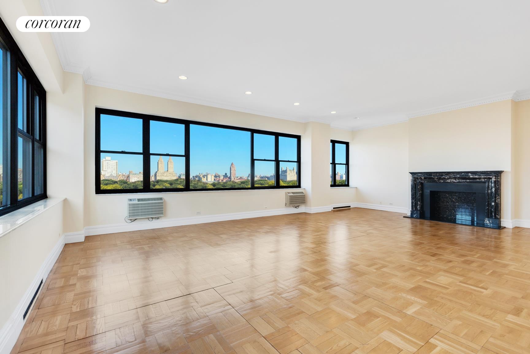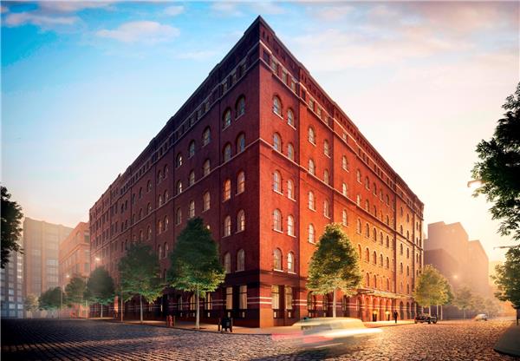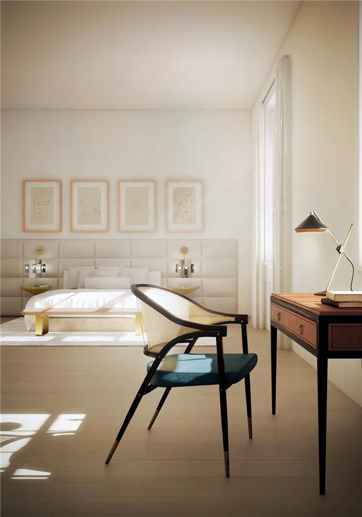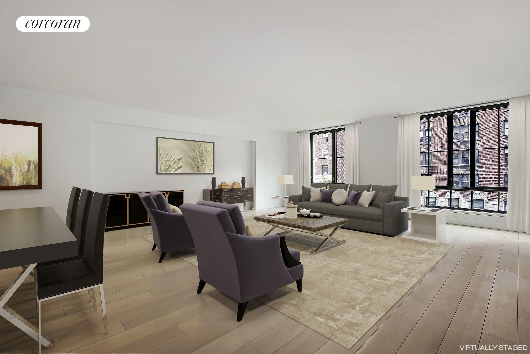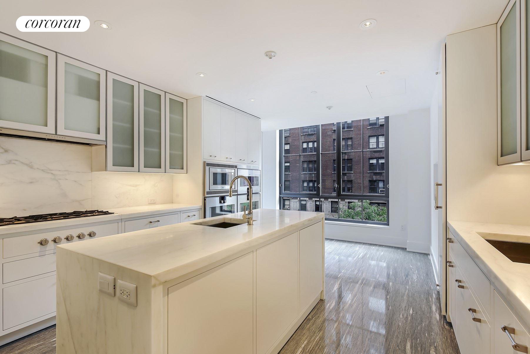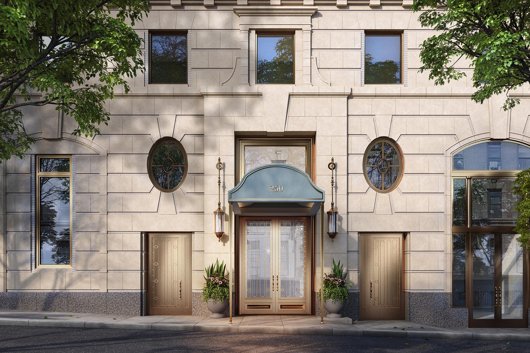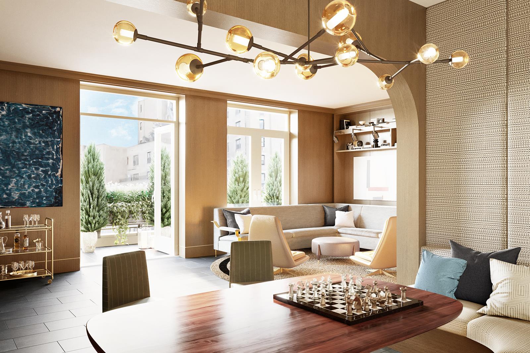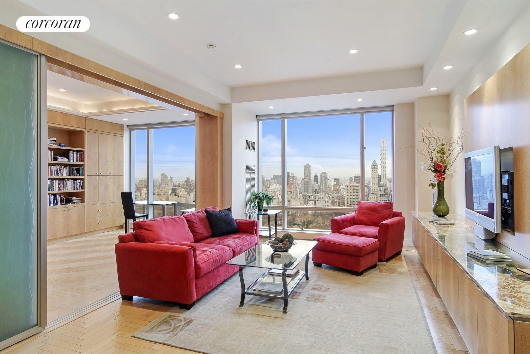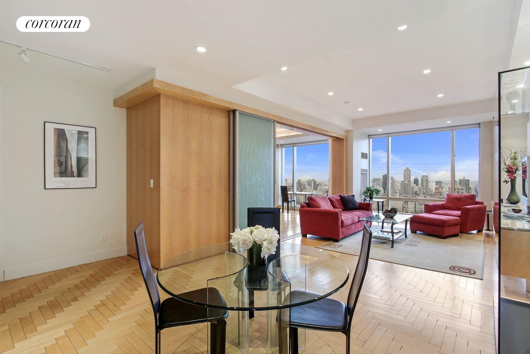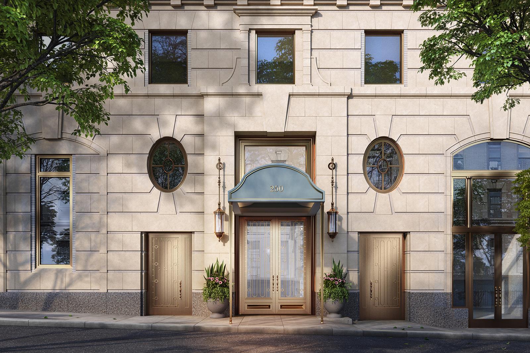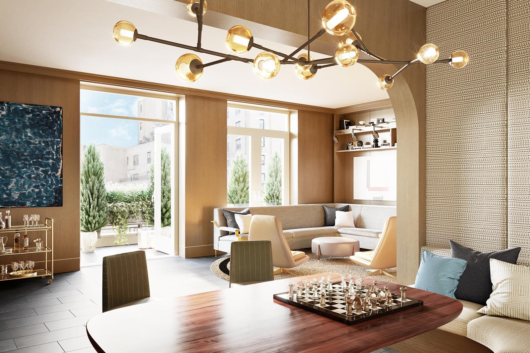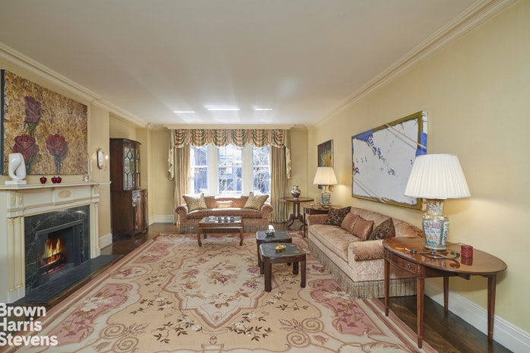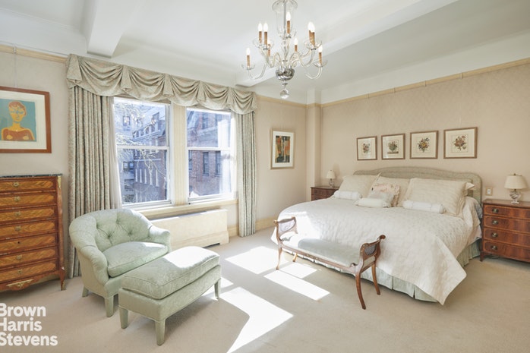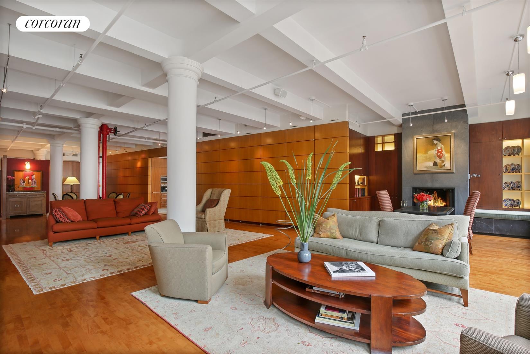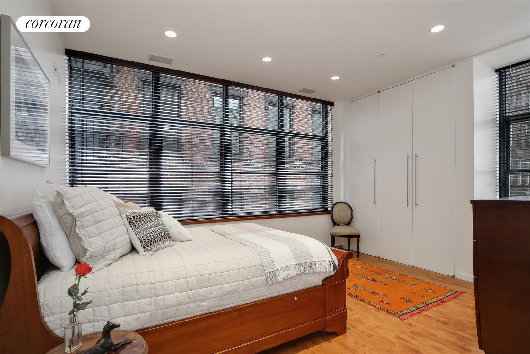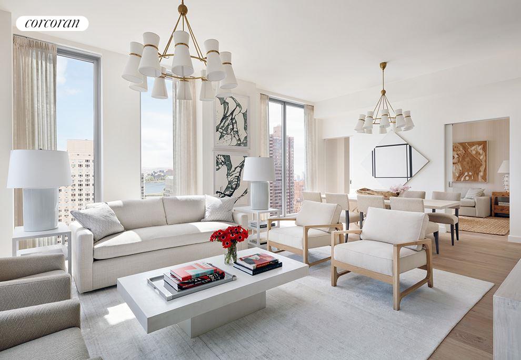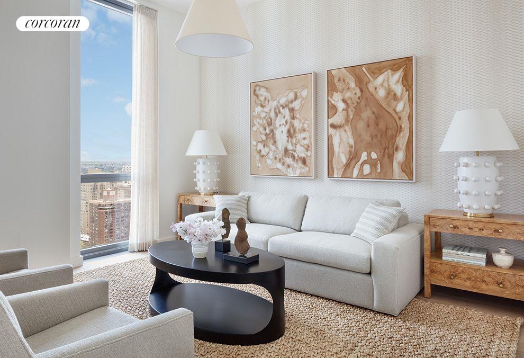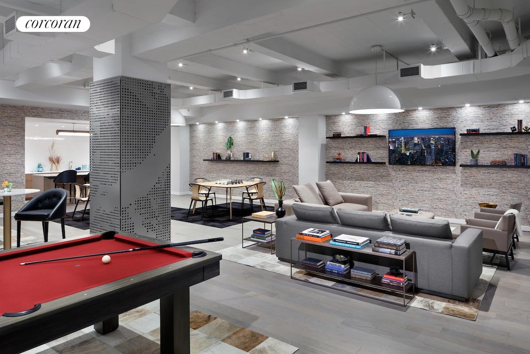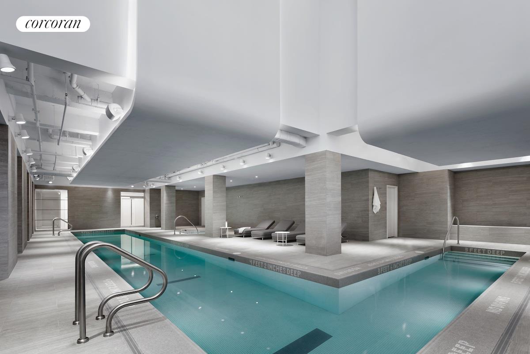|
Sales Report Created: Friday, June 29, 2018 - Listings Shown: 18
|
Page Still Loading... Please Wait


|
1.
|
|
910 Fifth Avenue - 11A (Click address for more details)
|
Listing #: 665874
|
Type: COOP
Rooms: 9
Beds: 5
Baths: 4
Approx Sq Ft: 4,800
|
Price: $14,900,000
Retax: $0
Maint/CC: $9,425
Tax Deduct: 46%
Finance Allowed: 50%
|
Attended Lobby: Yes
Garage: Yes
Health Club: Fitness Room
Flip Tax: 2%.
|
Sect: Upper East Side
Views: PARK
Condition: Good
|
|
|
|
|
|
|
2.
|
|
443 Greenwich Street - 2E (Click address for more details)
|
Listing #: 510347
|
Type: CONDO
Rooms: 11
Beds: 4
Baths: 5.5
Approx Sq Ft: 4,522
|
Price: $13,300,000
Retax: $8,759
Maint/CC: $5,697
Tax Deduct: 0%
Finance Allowed: 90%
|
Attended Lobby: Yes
Garage: Yes
Health Club: Fitness Room
|
Nghbd: Tribeca
Condition: Excellent
|
|
|
|
|
|
|
3.
|
|
200 Eleventh Avenue - 10N (Click address for more details)
|
Listing #: 237964
|
Type: CONDO
Rooms: 5
Beds: 3
Baths: 3.5
Approx Sq Ft: 2,391
|
Price: $9,500,000
Retax: $2,440
Maint/CC: $4,624
Tax Deduct: 0%
Finance Allowed: 90%
|
Attended Lobby: Yes
Outdoor: Terrace
Garage: Yes
|
Nghbd: Chelsea
Views: River:Yes
Condition: Excellent
|
|
|
|
|
|
|
4.
|
|
60 East 86th Street - 4FL (Click address for more details)
|
Listing #: 680240
|
Type: CONDO
Rooms: 7
Beds: 4
Baths: 4
Approx Sq Ft: 3,209
|
Price: $8,950,000
Retax: $3,121
Maint/CC: $4,669
Tax Deduct: 0%
Finance Allowed: 90%
|
Attended Lobby: Yes
Garage: Yes
Health Club: Yes
|
Sect: Upper East Side
Views: City:Partial
Condition: New
|
|
|
|
|
|
|
5.
|
|
250 West 81st Street - 14A (Click address for more details)
|
Listing #: 18679148
|
Type: CONDO
Rooms: 6
Beds: 4
Baths: 4.5
Approx Sq Ft: 2,996
|
Price: $8,700,000
Retax: $4,486
Maint/CC: $3,954
Tax Deduct: 0%
Finance Allowed: 90%
|
Attended Lobby: Yes
Health Club: Yes
|
Sect: Upper West Side
Views: City:Full
Condition: Excellent
|
|
|
|
|
|
|
6.
|
|
565 Broome Street - S26A (Click address for more details)
|
Listing #: 18678703
|
Type: CONDO
Rooms: 6
Beds: 3
Baths: 3.5
Approx Sq Ft: 2,244
|
Price: $7,940,000
Retax: $3,919
Maint/CC: $3,553
Tax Deduct: 0%
Finance Allowed: 90%
|
Attended Lobby: Yes
Garage: Yes
Health Club: Fitness Room
|
Nghbd: Soho
Condition: new
|
|
|
|
|
|
|
7.
|
|
250 West Street - 9D (Click address for more details)
|
Listing #: 405309
|
Type: CONDO
Rooms: 6
Beds: 3
Baths: 3.5
Approx Sq Ft: 2,505
|
Price: $7,495,000
Retax: $1,970
Maint/CC: $1,994
Tax Deduct: 0%
Finance Allowed: 90%
|
Attended Lobby: Yes
Health Club: Yes
|
Nghbd: Tribeca
Views: RIVER CITY
Condition: Excellent
|
|
|
|
|
|
|
8.
|
|
1 Central Park West - 36B (Click address for more details)
|
Listing #: 169875
|
Type: CONDO
Rooms: 4
Beds: 2
Baths: 2
Approx Sq Ft: 1,600
|
Price: $6,900,000
Retax: $2,198
Maint/CC: $2,958
Tax Deduct: 0%
Finance Allowed: 90%
|
Attended Lobby: Yes
Garage: Yes
Health Club: Yes
Flip Tax: None.
|
Sect: Upper West Side
Views: City:Full
Condition: Good
|
|
|
|
|
|
|
9.
|
|
250 West 81st Street - 8B (Click address for more details)
|
Listing #: 674964
|
Type: CONDO
Rooms: 6
Beds: 4
Baths: 3.5
Approx Sq Ft: 2,474
|
Price: $6,850,000
Retax: $3,705
Maint/CC: $3,265
Tax Deduct: 0%
Finance Allowed: 90%
|
Attended Lobby: Yes
Health Club: Yes
|
Sect: Upper West Side
Condition: Excellent
|
|
|
|
|
|
|
10.
|
|
33 EAST 70th Street - 4D (Click address for more details)
|
Listing #: 165981
|
Type: COOP
Rooms: 8
Beds: 4
Baths: 4.5
|
Price: $6,500,000
Retax: $0
Maint/CC: $1,166
Tax Deduct: 57%
Finance Allowed: 50%
|
Attended Lobby: Yes
Fire Place: 1
Health Club: Yes
Flip Tax: 2.0 paid by buyer
|
Sect: Upper East Side
Condition: Good
|
|
|
|
|
|
|
11.
|
|
8 West 19th Street - 8FL (Click address for more details)
|
Listing #: 261326
|
Type: CONDO
Rooms: 8
Beds: 4
Baths: 3
Approx Sq Ft: 4,100
|
Price: $6,400,000
Retax: $2,870
Maint/CC: $2,100
Tax Deduct: 0%
Finance Allowed: 90%
|
Attended Lobby: No
|
Nghbd: Chelsea
Views: CITY
Condition: Good
|
|
|
|
|
|
|
12.
|
|
360 East 89th Street - 26A (Click address for more details)
|
Listing #: 573433
|
Type: CONDO
Rooms: 4
Beds: 4
Baths: 4
Approx Sq Ft: 2,862
|
Price: $6,250,000
Retax: $3,425
Maint/CC: $2,945
Tax Deduct: 0%
Finance Allowed: 90%
|
Attended Lobby: Yes
Garage: Yes
Health Club: Fitness Room
|
Sect: Upper East Side
Condition: New
|
|
Open House: 06/30/18 13:30-15:00
|
|
|
|
|
13.
|
|
68 East 86th Street - 12A (Click address for more details)
|
Listing #: 651088
|
Type: COOP
Rooms: 9
Beds: 4
Baths: 3
|
Price: $5,975,000
Retax: $0
Maint/CC: $6,457
Tax Deduct: 60%
Finance Allowed: 75%
|
Attended Lobby: Yes
Flip Tax: 5% pd by seller
|
Sect: Upper East Side
Views: CITY
|
|
|
|
|
|
|
14.
|
|
90 Lexington Avenue - PHC (Click address for more details)
|
Listing #: 18678731
|
Type: CONDO
Rooms: 5
Beds: 3
Baths: 3
Approx Sq Ft: 1,858
|
Price: $5,600,000
Retax: $3,749
Maint/CC: $2,238
Tax Deduct: 0%
Finance Allowed: 80%
|
Attended Lobby: Yes
Outdoor: Terrace
Health Club: Yes
|
Nghbd: Gramercy Park
Condition: Excellent
|
|
|
|
|
|
|
15.
|
|
188 East 78th Street - 27A (Click address for more details)
|
Listing #: 115703
|
Type: CONDO
Rooms: 8
Beds: 3
Baths: 3.5
Approx Sq Ft: 2,530
|
Price: $5,250,000
Retax: $3,454
Maint/CC: $3,721
Tax Deduct: 0%
Finance Allowed: 90%
|
Attended Lobby: Yes
Garage: Yes
Health Club: Yes
Flip Tax: None.
|
Sect: Upper East Side
Views: City:Yes
Condition: Good
|
|
|
|
|
|
|
16.
|
|
132 West 22nd Street - 7 (Click address for more details)
|
Listing #: 126041
|
Type: CONDO
Rooms: 6
Beds: 3
Baths: 2
Approx Sq Ft: 3,000
|
Price: $4,850,000
Retax: $2,030
Maint/CC: $2,157
Tax Deduct: 0%
Finance Allowed: 90%
|
Attended Lobby: No
|
Nghbd: Chelsea
Views: City:Full
Condition: Excellent
|
|
|
|
|
|
|
17.
|
|
100 Barrow Street - 10A (Click address for more details)
|
Listing #: 587824
|
Type: COOP
Rooms: 3
Beds: 2
Baths: 2.5
Approx Sq Ft: 1,779
|
Price: $4,259,190
Retax: $0
Maint/CC: $5,137
Tax Deduct: 0%
Finance Allowed: 90%
|
Attended Lobby: Yes
Health Club: Fitness Room
|
Nghbd: West Village
Views: PARK CITY
Condition: New Construction
|
|
|
|
|
|
|
18.
|
|
714 Broadway - 8 (Click address for more details)
|
Listing #: 92981
|
Type: COOP
Rooms: 5
Beds: 2
Baths: 2
Approx Sq Ft: 3,139
|
Price: $4,250,000
Retax: $0
Maint/CC: $5,098
Tax Deduct: 50%
Finance Allowed: 80%
|
Attended Lobby: No
|
Nghbd: Central Village
Views: Wash.Park,sunset
Condition: loft nedds renov.
|
|
|
|
|
|
All information regarding a property for sale, rental or financing is from sources deemed reliable but is subject to errors, omissions, changes in price, prior sale or withdrawal without notice. No representation is made as to the accuracy of any description. All measurements and square footages are approximate and all information should be confirmed by customer.
Powered by 




