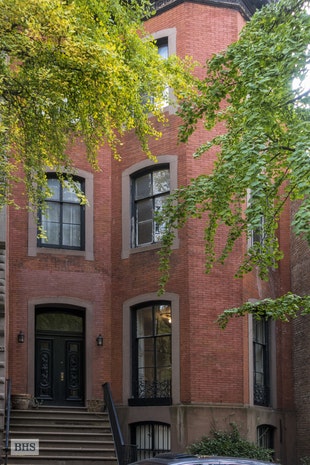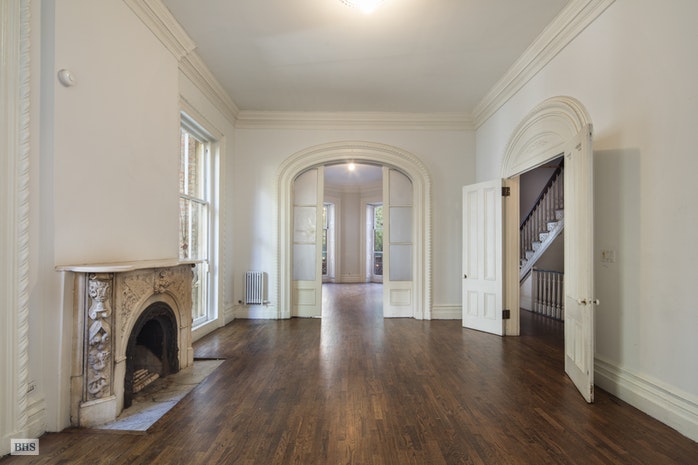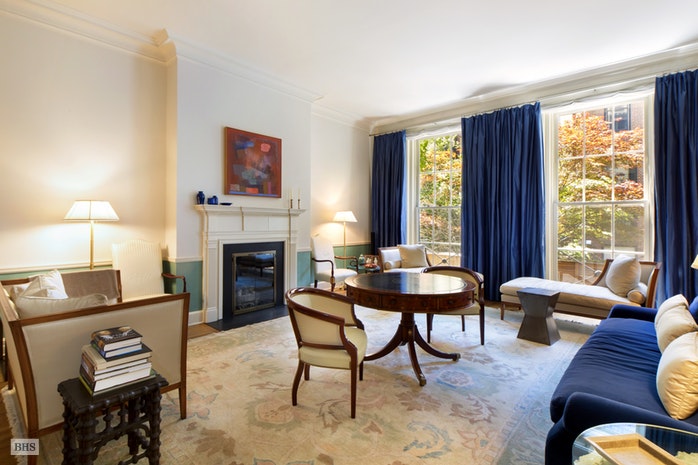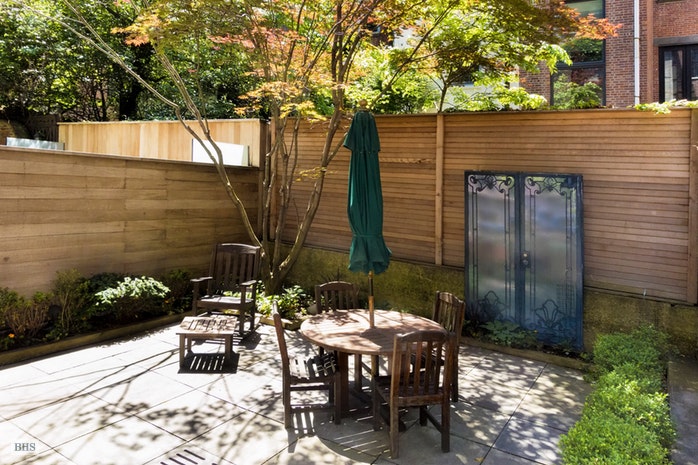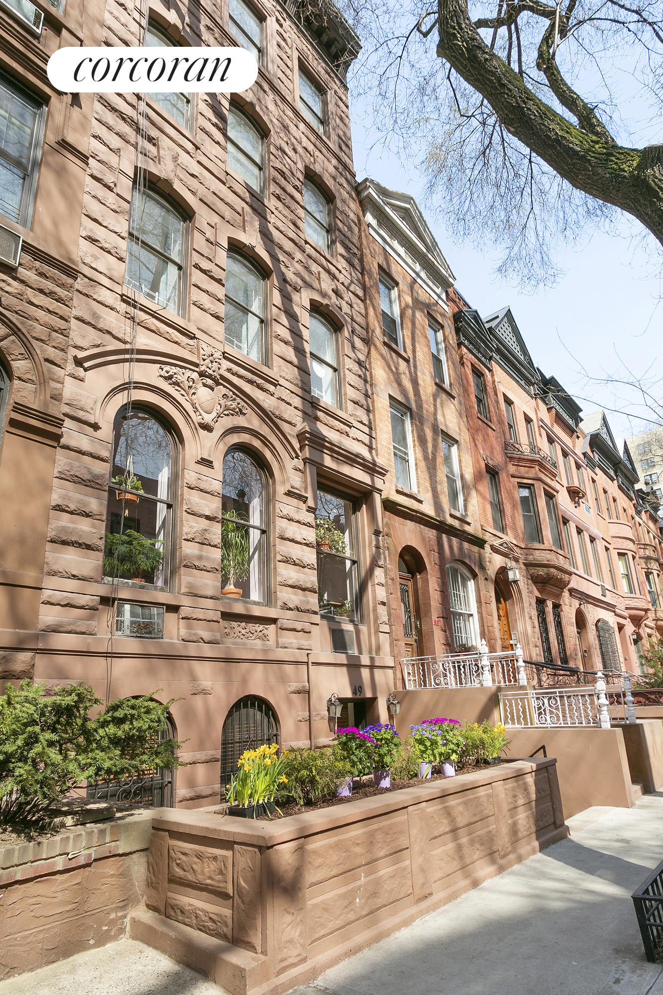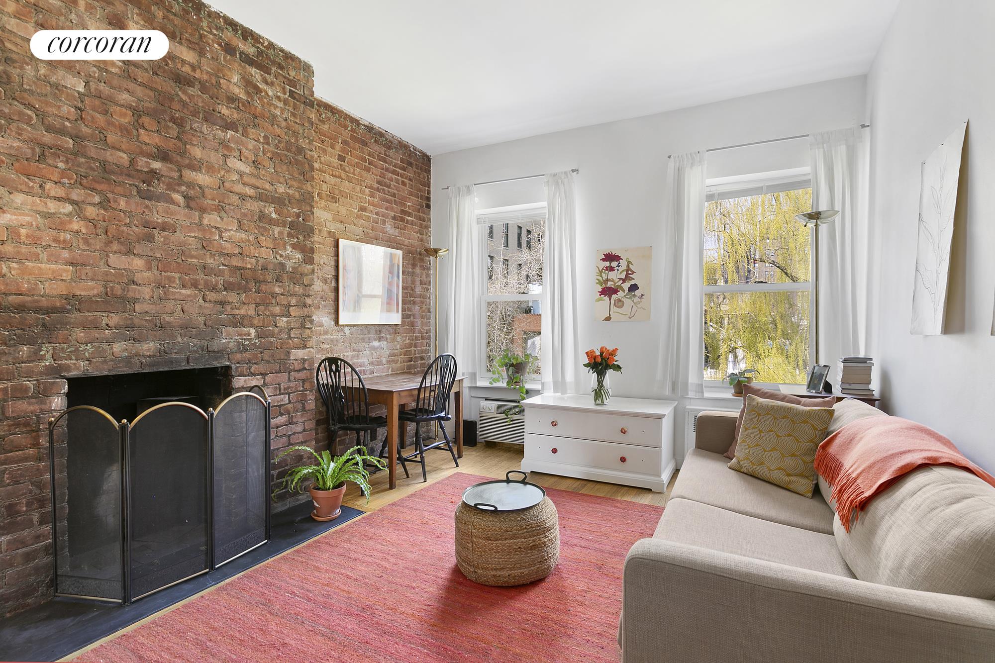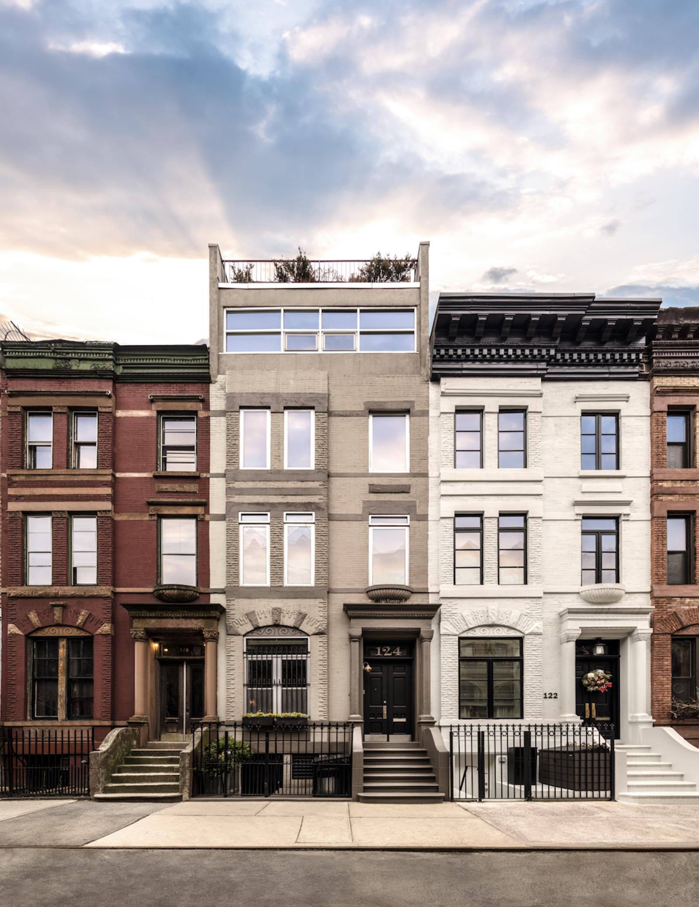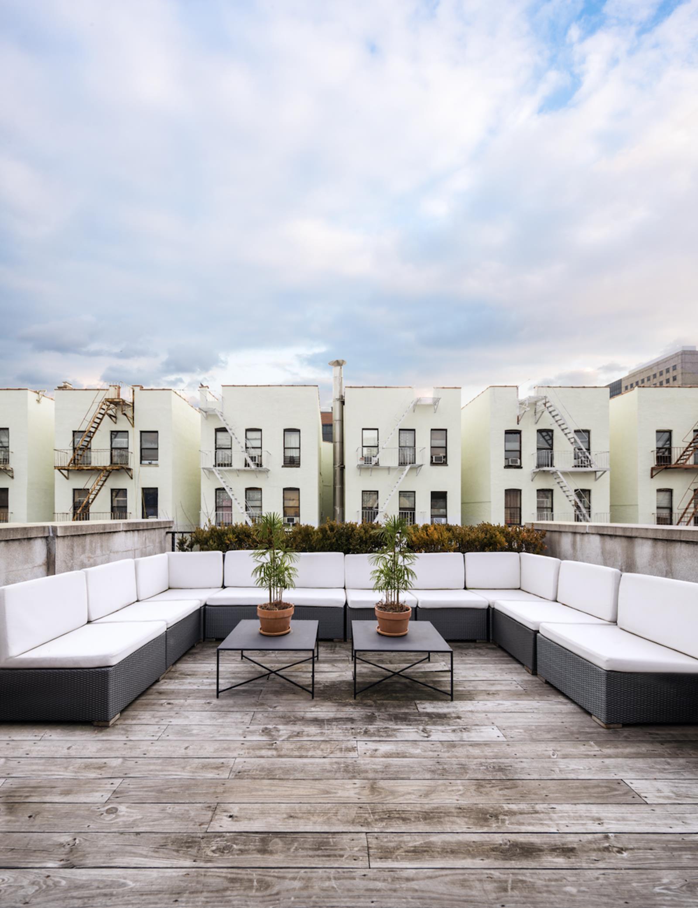|
Townhouse Report Created: Sunday, July 1, 2018 - Listings Shown: 4
|
Page Still Loading... Please Wait


|
1.
|
|
66 Morton Street (Click address for more details)
|
Listing #: 511480
|
Price: $16,500,000
Floors: 4
Approx Sq Ft: 5,834
|
Nghbd: West Village
|
|
|
|
|
|
|
|
|
2.
|
|
14 East 93rd Street (Click address for more details)
|
Listing #: 536607
|
Price: $11,900,000
Floors: 5
Approx Sq Ft: 6,720
|
Sect: Upper East Side
|
|
|
|
|
|
|
|
|
3.
|
|
49 West 94th Street (Click address for more details)
|
Listing #: 202438
|
Price: $6,288,000
Floors: 5
Approx Sq Ft: 7,000
|
Sect: Upper West Side
|
|
|
|
|
|
|
|
|
4.
|
|
124 East 101st Street (Click address for more details)
|
Listing #: 684867
|
Price: $5,950,000
Floors: 5
Approx Sq Ft: 4,469
|
Nghbd: East Harlem
|
|
|
|
|
|
|
|
All information regarding a property for sale, rental or financing is from sources deemed reliable but is subject to errors, omissions, changes in price, prior sale or withdrawal without notice. No representation is made as to the accuracy of any description. All measurements and square footages are approximate and all information should be confirmed by customer.
Powered by 





