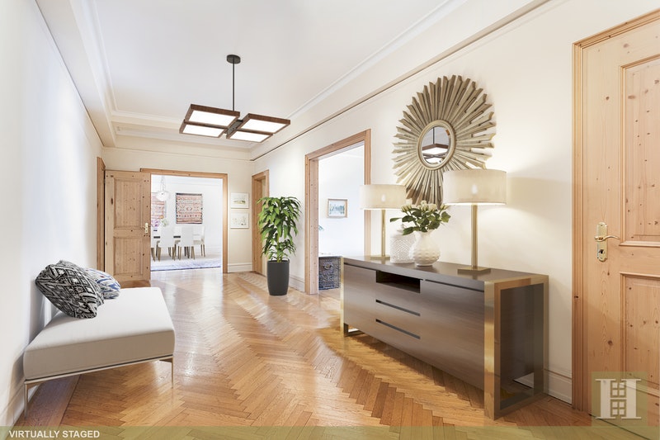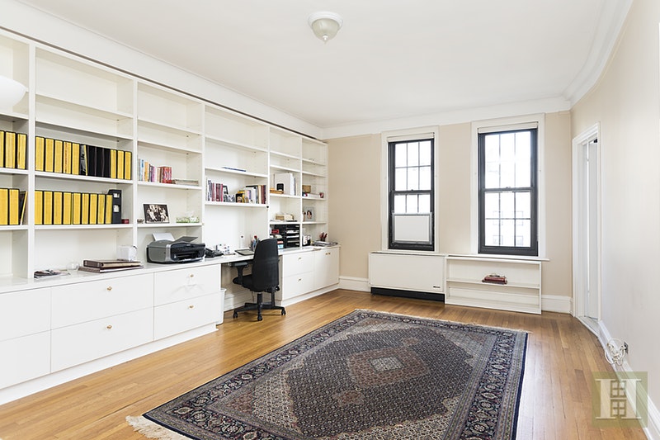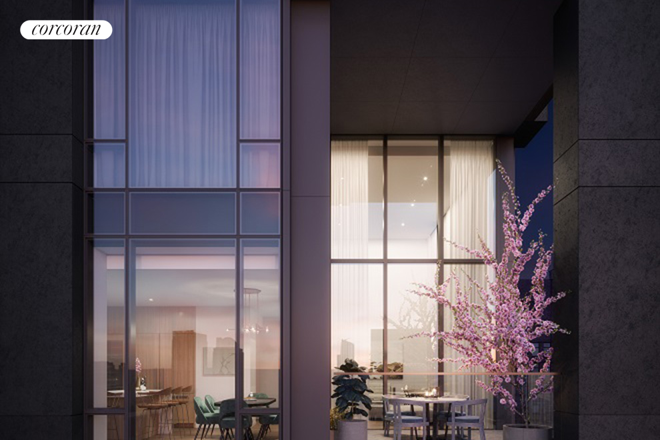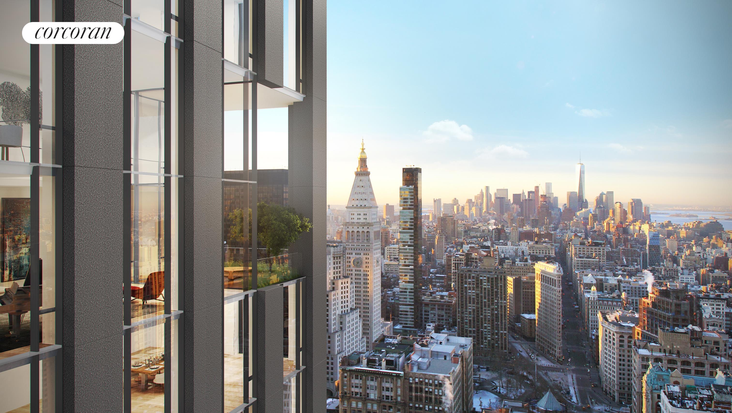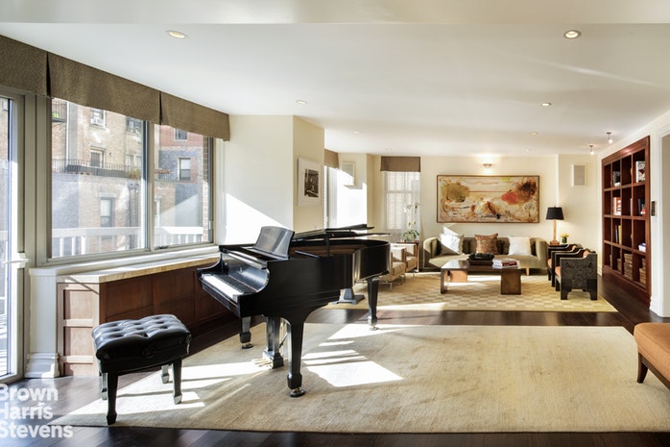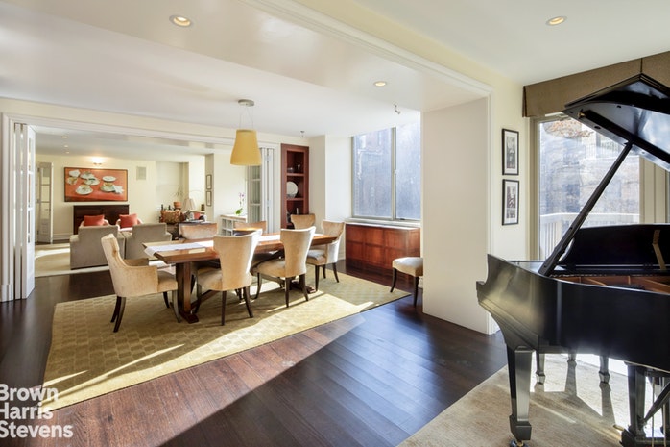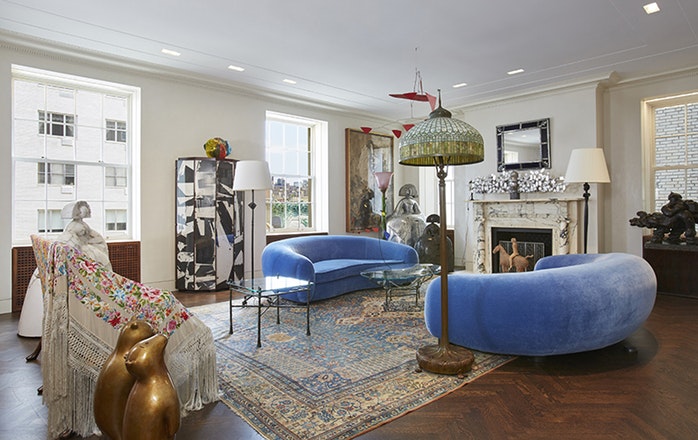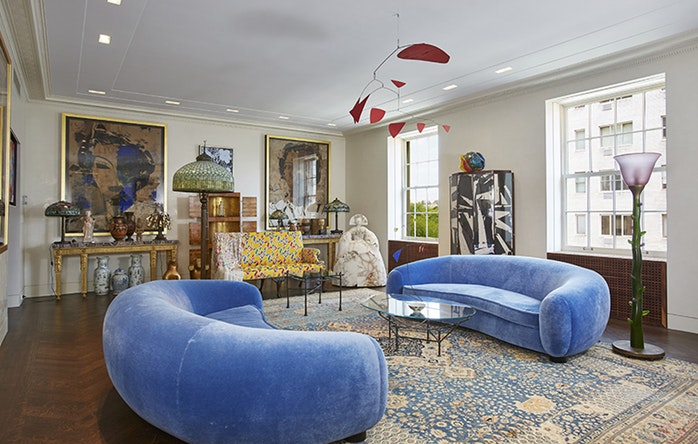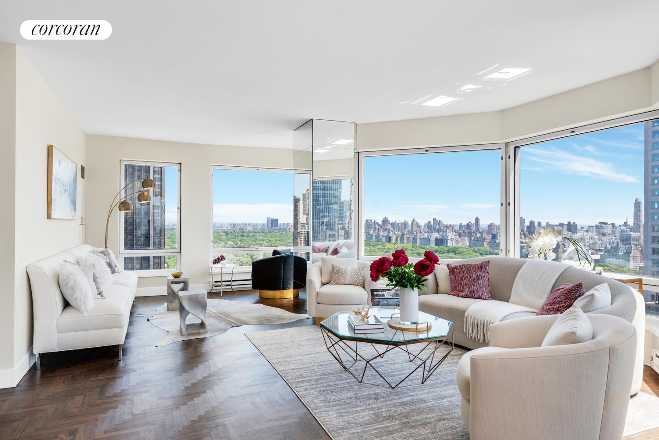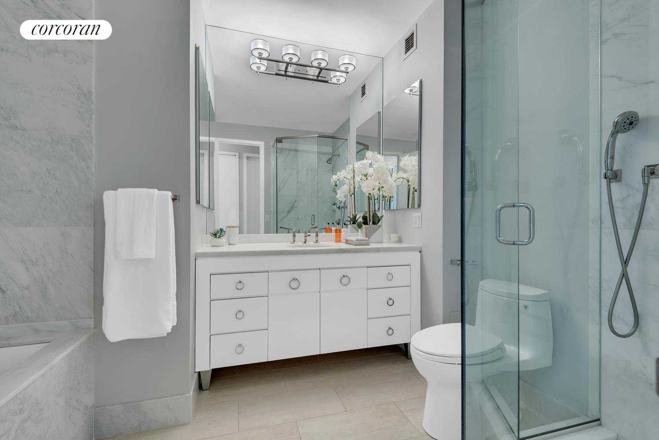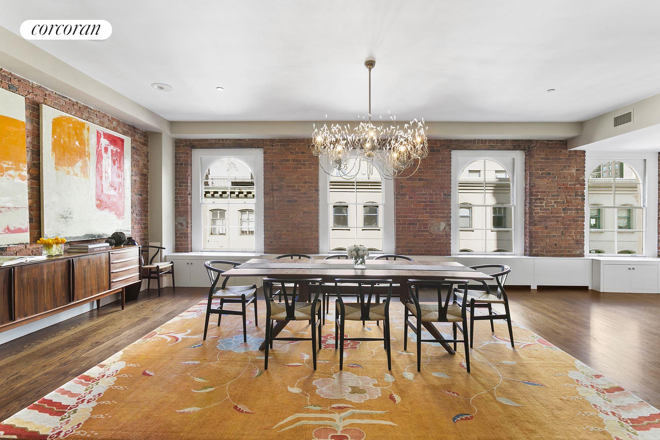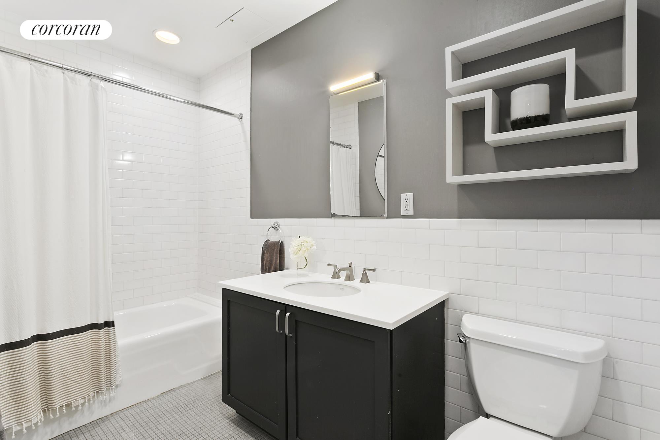|
Sales Report Created: Sunday, July 8, 2018 - Listings Shown: 18
|
Page Still Loading... Please Wait


|
1.
|
|
888 Park Avenue - 14C (Click address for more details)
|
Listing #: 626098
|
Type: COOP
Rooms: 10
Beds: 4
Baths: 4
|
Price: $14,000,000
Retax: $0
Maint/CC: $8,739
Tax Deduct: 35%
Finance Allowed: 40%
|
Attended Lobby: Yes
Health Club: Fitness Room
Flip Tax: SELLER PAYS SELLER PAYS 1.5% by seller if resident of 20+ year
|
Sect: Upper East Side
Condition: Good
|
|
|
|
|
|
|
2.
|
|
277 Fifth Avenue - 50A (Click address for more details)
|
Listing #: 18679432
|
Type: CONDO
Rooms: 5
Beds: 3
Baths: 3
Approx Sq Ft: 2,333
|
Price: $12,000,000
Retax: $3,742
Maint/CC: $3,438
Tax Deduct: 0%
Finance Allowed: 90%
|
Attended Lobby: Yes
Outdoor: Terrace
Health Club: Fitness Room
|
Nghbd: Flatiron
Views: City:Full
Condition: New
|
|
|
|
|
|
|
3.
|
|
100 Barrow Street - 7B (Click address for more details)
|
Listing #: 612661
|
Type: COOP
Rooms: 8
Beds: 4
Baths: 4.5
Approx Sq Ft: 4,447
|
Price: $11,756,790
Retax: $0
Maint/CC: $12,059
Tax Deduct: 0%
Finance Allowed: 90%
|
Attended Lobby: Yes
Outdoor: Terrace
Health Club: Fitness Room
|
Nghbd: West Village
Views: PARK CITY
Condition: New Construction
|
|
|
|
|
|
|
4.
|
|
225 West 86th Street - 711 (Click address for more details)
|
Listing #: 18679738
|
Type: CONDO
Rooms: 9
Beds: 4
Baths: 4.5
Approx Sq Ft: 3,129
|
Price: $8,625,000
Retax: $4,215
Maint/CC: $2,702
Tax Deduct: 0%
Finance Allowed: 90%
|
Attended Lobby: Yes
Health Club: Fitness Room
|
Sect: Upper West Side
|
|
|
|
|
|
|
5.
|
|
225 West 86th Street - 605 (Click address for more details)
|
Listing #: 18679303
|
Type: CONDO
Rooms: 8
Beds: 4
Baths: 4.5
Approx Sq Ft: 3,000
|
Price: $8,250,000
Retax: $4,022
Maint/CC: $2,579
Tax Deduct: 0%
Finance Allowed: 90%
|
Attended Lobby: Yes
Health Club: Fitness Room
|
Sect: Upper West Side
|
|
|
|
|
|
|
6.
|
|
82 Greene Street - PH5 (Click address for more details)
|
Listing #: 662673
|
Type: COOP
Rooms: 8
Beds: 3
Baths: 3
Approx Sq Ft: 3,121
|
Price: $7,995,000
Retax: $0
Maint/CC: $1,591
Tax Deduct: 0%
Finance Allowed: 80%
|
Attended Lobby: Yes
Outdoor: Terrace
|
Nghbd: Soho
Views: City:Yes
Condition: MINT
|
|
|
|
|
|
|
7.
|
|
101 West 67th Street - 55PH2H (Click address for more details)
|
Listing #: 18679758
|
Type: CONDO
Rooms: 4
Beds: 2
Baths: 2.5
Approx Sq Ft: 1,481
|
Price: $7,500,000
Retax: $1,686
Maint/CC: $2,012
Tax Deduct: 0%
Finance Allowed: 90%
|
Attended Lobby: Yes
Health Club: Yes
Flip Tax: NONE
|
Sect: Upper West Side
|
|
|
|
|
|
|
8.
|
|
225 West 86th Street - 1101 (Click address for more details)
|
Listing #: 18679737
|
Type: CONDO
Rooms: 7
Beds: 3
Baths: 4
Approx Sq Ft: 2,591
|
Price: $7,460,000
Retax: $3,524
Maint/CC: $2,259
Tax Deduct: 0%
Finance Allowed: 90%
|
Attended Lobby: Yes
Health Club: Fitness Room
|
Sect: Upper West Side
|
|
|
|
|
|
|
9.
|
|
225 West 86th Street - 1102 (Click address for more details)
|
Listing #: 18679739
|
Type: CONDO
Rooms: 7
Beds: 3
Baths: 3.5
Approx Sq Ft: 2,471
|
Price: $7,200,000
Retax: $3,361
Maint/CC: $2,155
Tax Deduct: 0%
Finance Allowed: 90%
|
Attended Lobby: Yes
Health Club: Fitness Room
|
Sect: Upper West Side
|
|
|
|
|
|
|
10.
|
|
160 West 86th Street - #3 (Click address for more details)
|
Listing #: 687702
|
Type: CONDO
Rooms: 10
Beds: 5
Baths: 4.5
Approx Sq Ft: 4,000
|
Price: $6,900,000
Retax: $2,347
Maint/CC: $4,697
Tax Deduct: 0%
Finance Allowed: 90%
|
Attended Lobby: Yes
Outdoor: Balcony
Garage: Yes
Health Club: Yes
Flip Tax: 2% of sales price by seller
|
Sect: Upper West Side
|
|
|
|
|
|
|
11.
|
|
907 Fifth Avenue - 6B (Click address for more details)
|
Listing #: 27047
|
Type: COOP
Rooms: 6
Beds: 2
Baths: 2
|
Price: $5,350,000
Retax: $0
Maint/CC: $6,286
Tax Deduct: 48%
Finance Allowed: 33%
|
Attended Lobby: Yes
Fire Place: 1
Flip Tax: 3.0
|
Sect: Upper East Side
Views: CITY
Condition: Excellent
|
|
|
|
|
|
|
12.
|
|
311 West Broadway - 6A (Click address for more details)
|
Listing #: 236805
|
Type: CONDO
Rooms: 6
Beds: 3
Baths: 3.5
Approx Sq Ft: 2,195
|
Price: $4,350,000
Retax: $2,900
Maint/CC: $2,923
Tax Deduct: 0%
Finance Allowed: 90%
|
Attended Lobby: Yes
Garage: Yes
Health Club: Fitness Room
|
Nghbd: Soho
Condition: Excellent
|
|
|
|
|
|
|
13.
|
|
1 East 66th Street - 18B (Click address for more details)
|
Listing #: 7611
|
Type: COOP
Rooms: 5
Beds: 3
Baths: 3
|
Price: $4,250,000
Retax: $0
Maint/CC: $5,504
Tax Deduct: 33%
Finance Allowed: 40%
|
Attended Lobby: Yes
Outdoor: Terrace
Health Club: Fitness Room
Flip Tax: 3.0% by buyer
|
Sect: Upper East Side
Condition: good
|
|
|
|
|
|
|
14.
|
|
215 West 88th Street - 12F (Click address for more details)
|
Listing #: 18679948
|
Type: CONDO
Rooms: 7
Beds: 4
Baths: 3.5
Approx Sq Ft: 2,132
|
Price: $4,249,000
Retax: $2,127
Maint/CC: $2,106
Tax Deduct: 0%
Finance Allowed: 100%
|
Attended Lobby: Yes
Health Club: Fitness Room
|
Sect: Upper West Side
Condition: mint
|
|
|
|
|
|
|
15.
|
|
301 West 57th Street - 32C (Click address for more details)
|
Listing #: 688889
|
Type: CONDO
Rooms: 4.5
Beds: 2
Baths: 2
Approx Sq Ft: 1,466
|
Price: $4,150,000
Retax: $1,838
Maint/CC: $1,510
Tax Deduct: 0%
Finance Allowed: 90%
|
Attended Lobby: Yes
Health Club: Yes
Flip Tax: None.
|
Sect: Middle West Side
Views: City:Full
Condition: Good
|
|
|
|
|
|
|
16.
|
|
41 Warren Street - 5FL (Click address for more details)
|
Listing #: 355116
|
Type: CONDO
Rooms: 6
Beds: 3
Baths: 2
Approx Sq Ft: 2,455
|
Price: $4,150,000
Retax: $2,180
Maint/CC: $2,229
Tax Deduct: 0%
Finance Allowed: 90%
|
Attended Lobby: No
Outdoor: Terrace
|
Nghbd: Tribeca
Views: City:Full
Condition: Good
|
|
|
|
|
|
|
17.
|
|
141 Fifth Avenue - 4D (Click address for more details)
|
Listing #: 574032
|
Type: CONDO
Rooms: 4
Beds: 2
Baths: 2.5
Approx Sq Ft: 1,791
|
Price: $4,100,000
Retax: $2,688
Maint/CC: $2,154
Tax Deduct: 0%
Finance Allowed: 90%
|
Attended Lobby: Yes
|
Nghbd: Flatiron
Views: City:Full
Condition: Excellent
|
|
|
|
|
|
|
18.
|
|
49 Chambers Street - 10D (Click address for more details)
|
Listing #: 18491757
|
Type: CONDO
Rooms: 6
Beds: 3
Baths: 2.5
Approx Sq Ft: 2,256
|
Price: $4,025,000
Retax: $3,527
Maint/CC: $1,598
Tax Deduct: 0%
Finance Allowed: 90%
|
Attended Lobby: Yes
Health Club: Fitness Room
Flip Tax: ASK EXCL BROKER
|
Nghbd: Tribeca
Condition: New
|
|
|
|
|
|
All information regarding a property for sale, rental or financing is from sources deemed reliable but is subject to errors, omissions, changes in price, prior sale or withdrawal without notice. No representation is made as to the accuracy of any description. All measurements and square footages are approximate and all information should be confirmed by customer.
Powered by 





