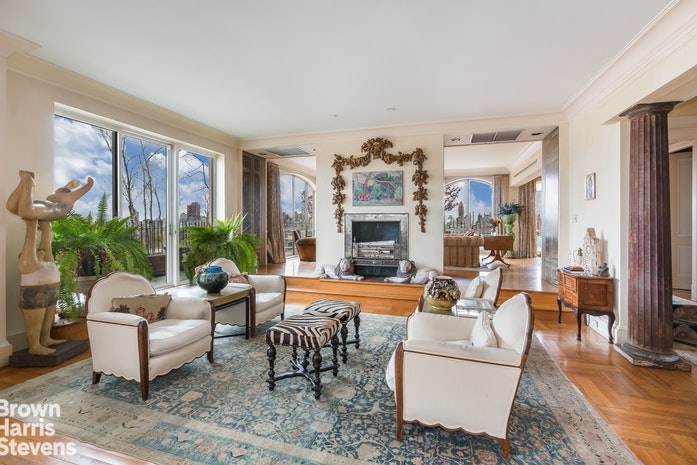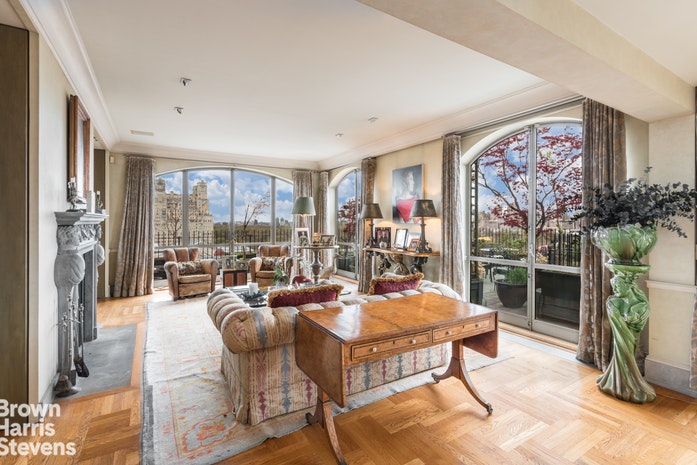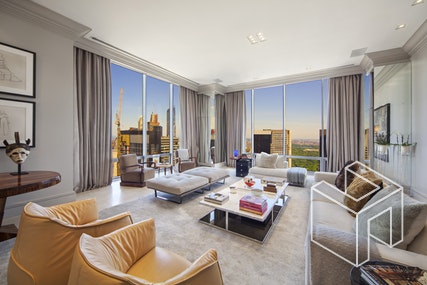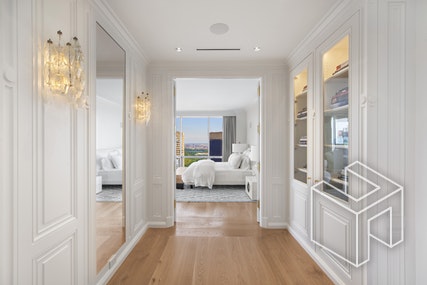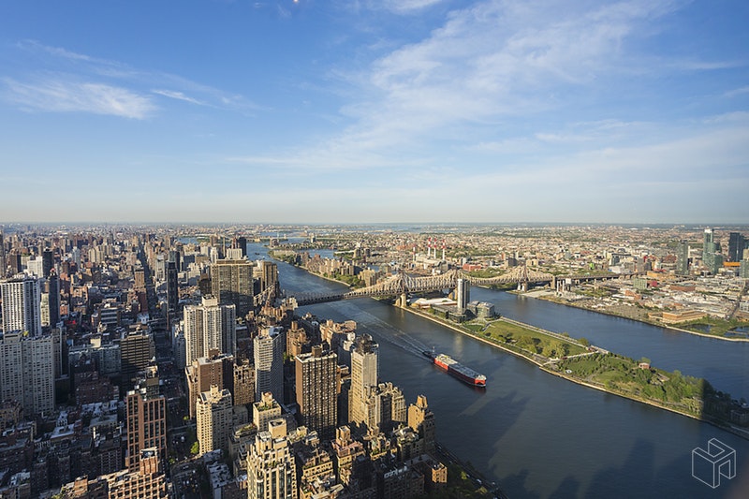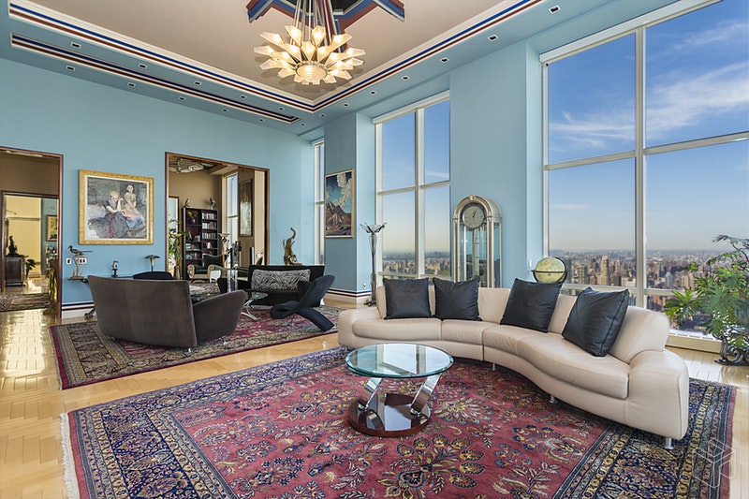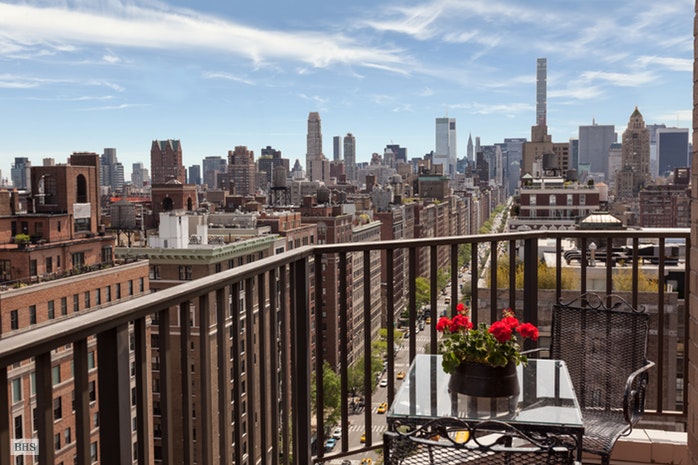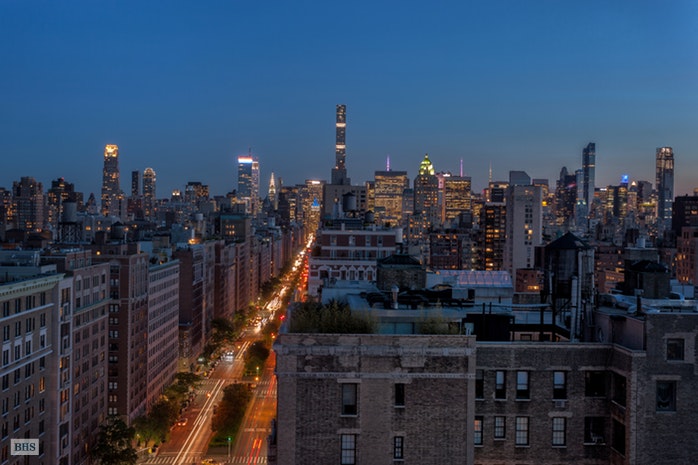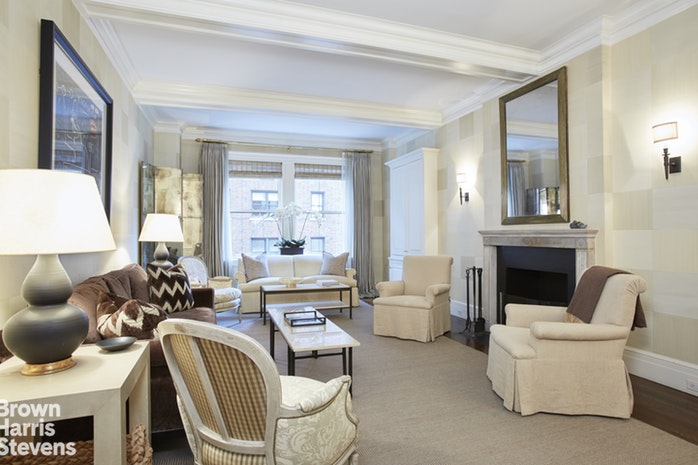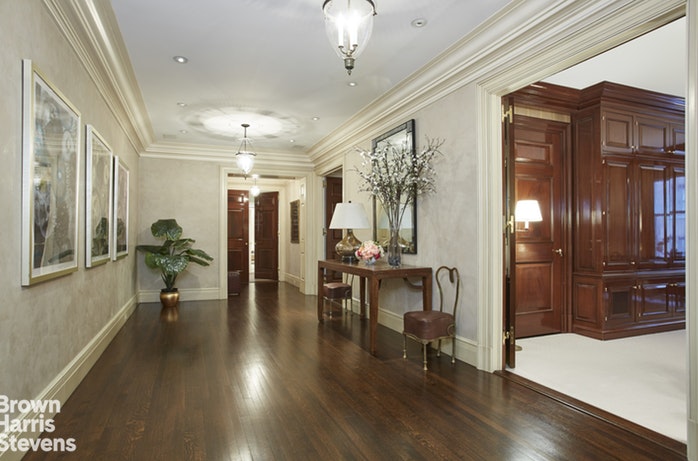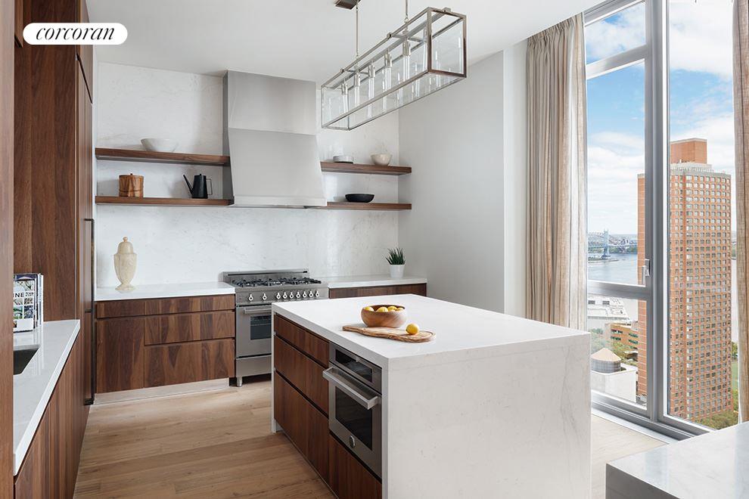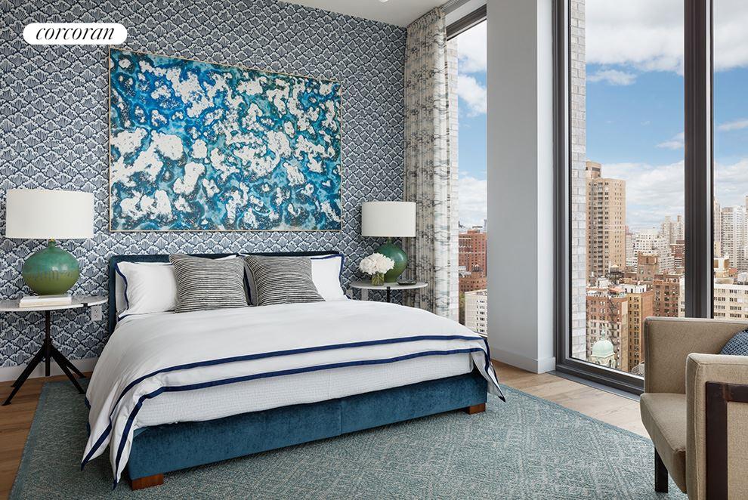|
Sales Report Created: Sunday, July 15, 2018 - Listings Shown: 12
|
Page Still Loading... Please Wait


|
1.
|
|
6 West 77th Street - PH (Click address for more details)
|
Listing #: 18489148
|
Type: COOP
Rooms: 13
Beds: 4
Baths: 3.5
|
Price: $22,500,000
Retax: $0
Maint/CC: $16,430
Tax Deduct: 35%
Finance Allowed: 50%
|
Attended Lobby: Yes
Outdoor: Terrace
Health Club: Fitness Room
Flip Tax: 2%: Payable By Seller.
|
Sect: Upper West Side
Views: PARK CITY
|
|
|
|
|
|
|
2.
|
|
641 Fifth Avenue - PH1 (Click address for more details)
|
Listing #: 328967
|
Type: CONDO
Rooms: 9
Beds: 4
Baths: 4.5
Approx Sq Ft: 4,187
|
Price: $15,750,000
Retax: $6,984
Maint/CC: $6,435
Tax Deduct: 0%
Finance Allowed: 90%
|
Attended Lobby: Yes
Fire Place: 1
Health Club: Fitness Room
Flip Tax: 1%: Payable By Buyer.
|
Sect: Middle East Side
Views: PARK RIVER CITY
Condition: Excellent
|
|
|
|
|
|
|
3.
|
|
845 United Nations Plaza - PHA (Click address for more details)
|
Listing #: 18488954
|
Type: CONDO
Rooms: 9
Beds: 4
Baths: 5.5
Approx Sq Ft: 4,800
|
Price: $15,000,000
Retax: $0
Maint/CC: $5,250
Tax Deduct: 0%
Finance Allowed: 90%
|
Attended Lobby: Yes
Garage: Yes
Fire Place: 1
Health Club: Yes
|
Sect: Middle East Side
Views: PARK RIVER CITY
Condition: Mint
|
|
|
|
|
|
|
4.
|
|
225 West 86th Street - 217 (Click address for more details)
|
Listing #: 18680405
|
Type: CONDO
Rooms: 9
Beds: 4
Baths: 4.5
Approx Sq Ft: 4,480
|
Price: $12,160,000
Retax: $5,890
Maint/CC: $3,776
Tax Deduct: 0%
Finance Allowed: 90%
|
Attended Lobby: Yes
Health Club: Fitness Room
|
Sect: Upper West Side
|
|
|
|
|
|
|
5.
|
|
225 West 86th Street - 811 (Click address for more details)
|
Listing #: 18680842
|
Type: CONDO
Rooms: 8
Beds: 4
Baths: 4.5
Approx Sq Ft: 3,121
|
Price: $8,550,000
Retax: $4,225
Maint/CC: $2,709
Tax Deduct: 0%
Finance Allowed: 90%
|
Attended Lobby: Yes
Health Club: Fitness Room
|
Sect: Upper West Side
|
|
|
|
|
|
|
6.
|
|
1020 Park Avenue - PH (Click address for more details)
|
Listing #: 16201
|
Type: COOP
Rooms: 8
Beds: 4
Baths: 4
|
Price: $7,500,000
Retax: $0
Maint/CC: $6,715
Tax Deduct: 38%
Finance Allowed: 50%
|
Attended Lobby: Yes
Outdoor: Terrace
Fire Place: 1
Flip Tax: None.
|
Sect: Upper East Side
Views: CITY
Condition: excellent
|
|
|
|
|
|
|
7.
|
|
983 Park Avenue - 7B (Click address for more details)
|
Listing #: 102169
|
Type: COOP
Rooms: 9
Beds: 4
Baths: 4
Approx Sq Ft: 3,300
|
Price: $6,750,000
Retax: $0
Maint/CC: $6,773
Tax Deduct: 47%
Finance Allowed: 50%
|
Attended Lobby: Yes
Health Club: Fitness Room
Flip Tax: 5% of Profit: Payable By Buyer.
|
Sect: Upper East Side
Views: street
Condition: Very good
|
|
|
|
|
|
|
8.
|
|
169 Hudson Street - 4S (Click address for more details)
|
Listing #: 454634
|
Type: CONDO
Rooms: 6
Beds: 3
Baths: 2.5
Approx Sq Ft: 3,584
|
Price: $6,295,000
Retax: $3,204
Maint/CC: $2,289
Tax Deduct: 0%
Finance Allowed: 90%
|
Attended Lobby: Yes
Outdoor: Terrace
|
Nghbd: Tribeca
Views: Open City
Condition: Excellent
|
|
|
|
|
|
|
9.
|
|
360 East 89th Street - 30B (Click address for more details)
|
Listing #: 674795
|
Type: CONDO
Rooms: 5
Beds: 3
Baths: 3
Approx Sq Ft: 2,417
|
Price: $5,300,000
Retax: $2,944
Maint/CC: $2,531
Tax Deduct: 0%
Finance Allowed: 90%
|
Attended Lobby: Yes
Garage: Yes
Health Club: Fitness Room
|
Sect: Upper East Side
Views: City:Full
Condition: New
|
|
|
|
|
|
|
10.
|
|
1 West End Avenue - 22E (Click address for more details)
|
Listing #: 544879
|
Type: CONDO
Rooms: 6
Beds: 3
Baths: 3.5
Approx Sq Ft: 2,457
|
Price: $4,999,999
Retax: $158
Maint/CC: $2,816
Tax Deduct: 0%
Finance Allowed: 80%
|
Attended Lobby: Yes
Garage: Yes
Health Club: Fitness Room
|
Sect: Upper West Side
Condition: Good
|
|
|
|
|
|
|
11.
|
|
555 Park Avenue - 2E (Click address for more details)
|
Listing #: 571758
|
Type: COOP
Rooms: 8
Beds: 3
Baths: 3
|
Price: $4,250,000
Retax: $0
Maint/CC: $5,687
Tax Deduct: 45%
Finance Allowed: 50%
|
Attended Lobby: Yes
Flip Tax: BUYER PAYS 2% by Buyer
|
Sect: Upper East Side
Condition: Excellent
|
|
|
|
|
|
|
12.
|
|
570 Broome Street - 13A (Click address for more details)
|
Listing #: 678102
|
Type: CONDO
Rooms: 4
Beds: 2
Baths: 2.5
Approx Sq Ft: 1,470
|
Price: $4,075,000
Retax: $2,588
Maint/CC: $1,681
Tax Deduct: 0%
Finance Allowed: 90%
|
Attended Lobby: Yes
Outdoor: Terrace
Health Club: Yes
|
Nghbd: Soho
|
|
|
|
|
|
All information regarding a property for sale, rental or financing is from sources deemed reliable but is subject to errors, omissions, changes in price, prior sale or withdrawal without notice. No representation is made as to the accuracy of any description. All measurements and square footages are approximate and all information should be confirmed by customer.
Powered by 





