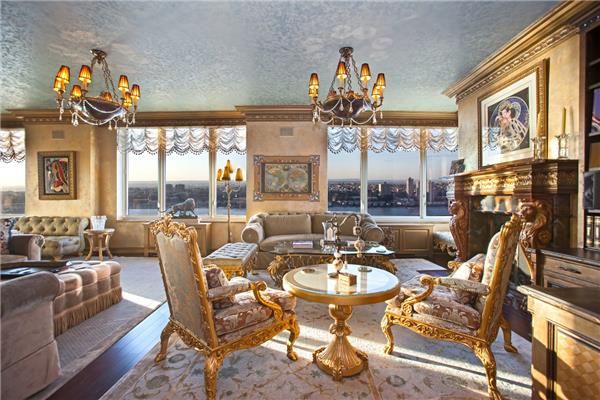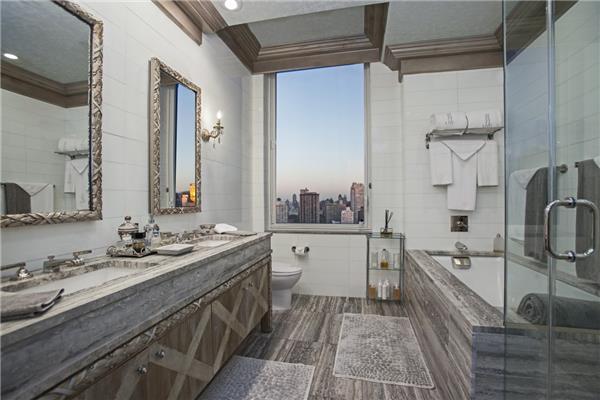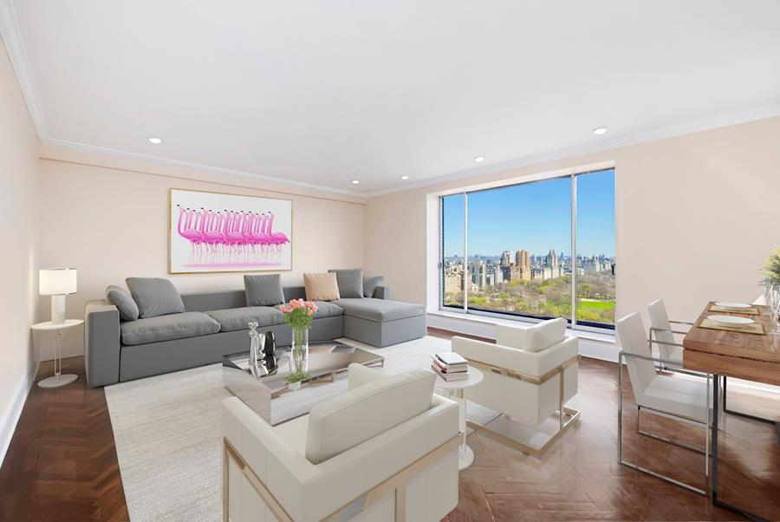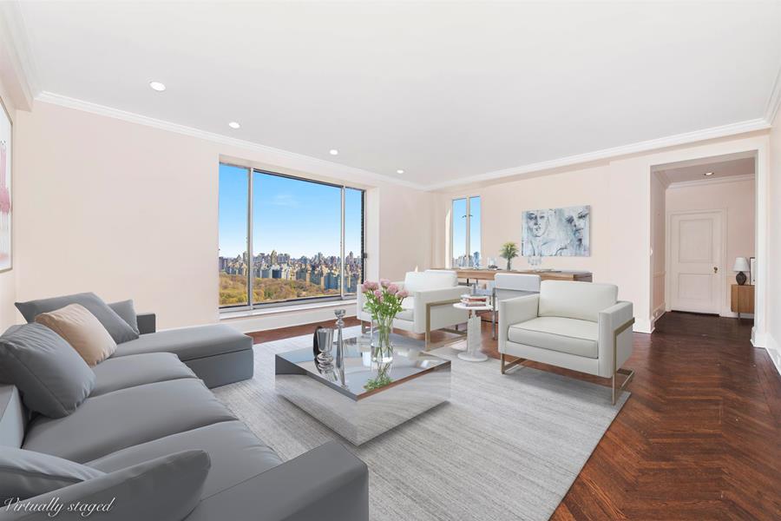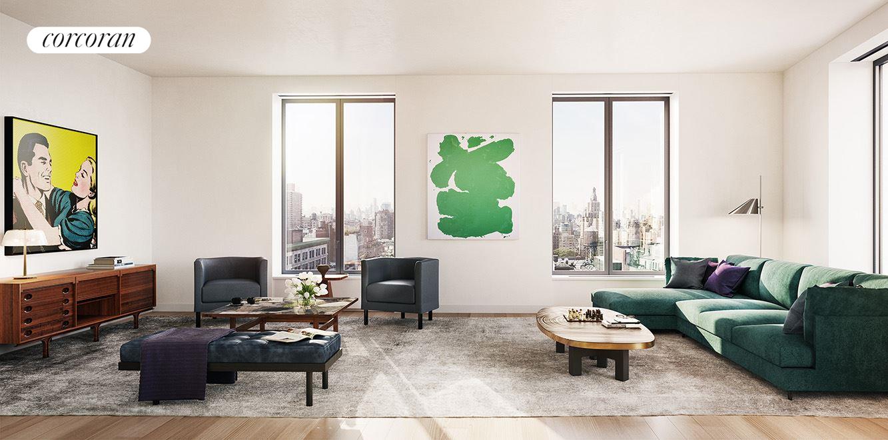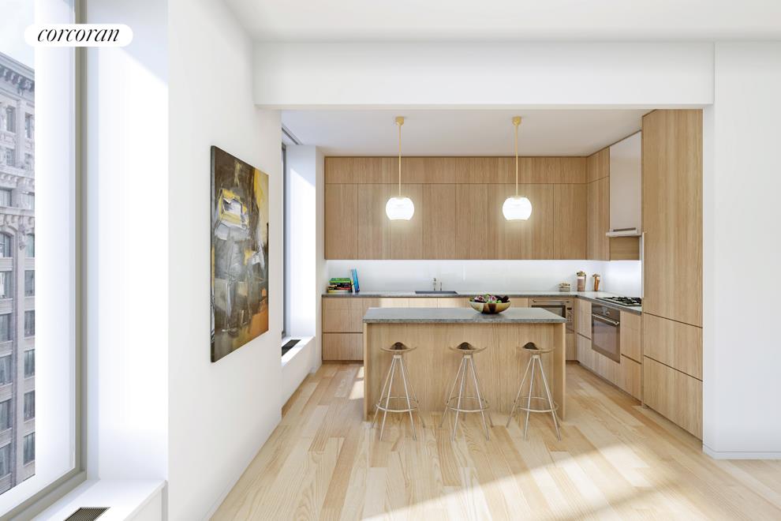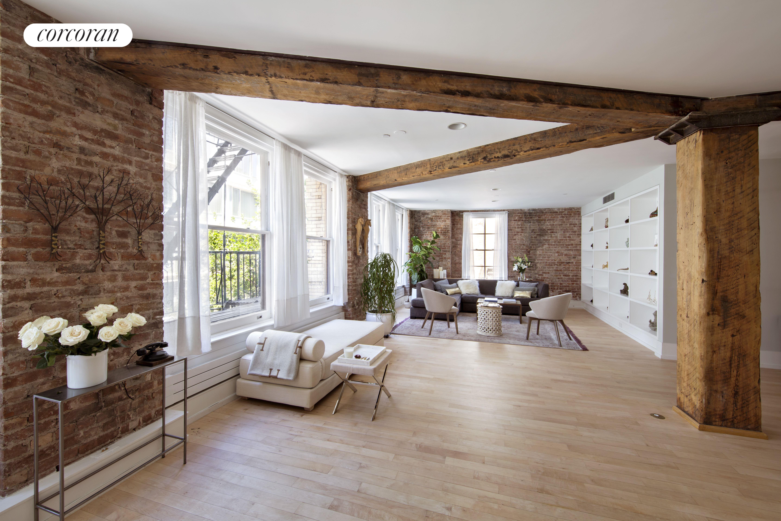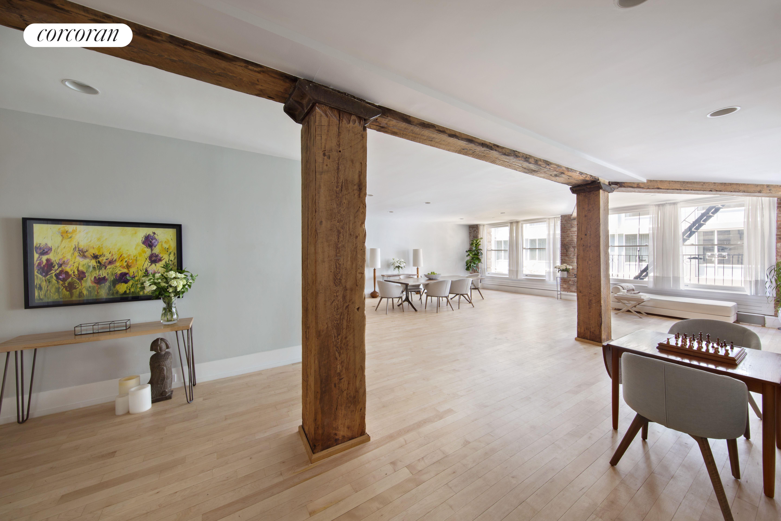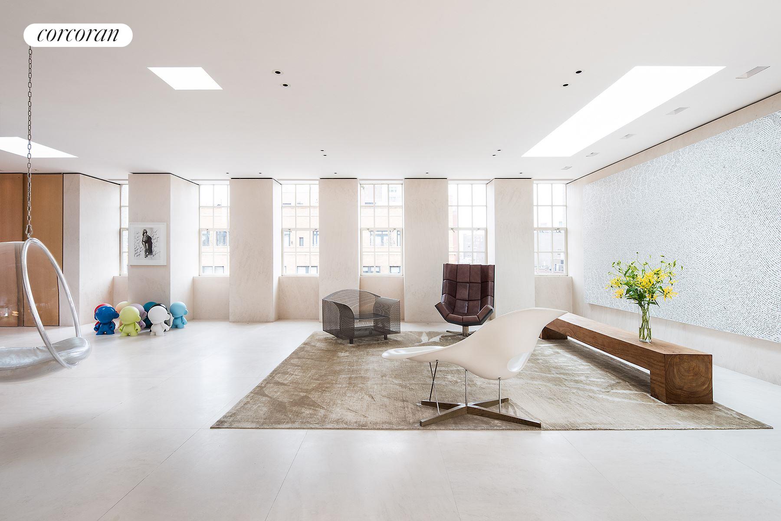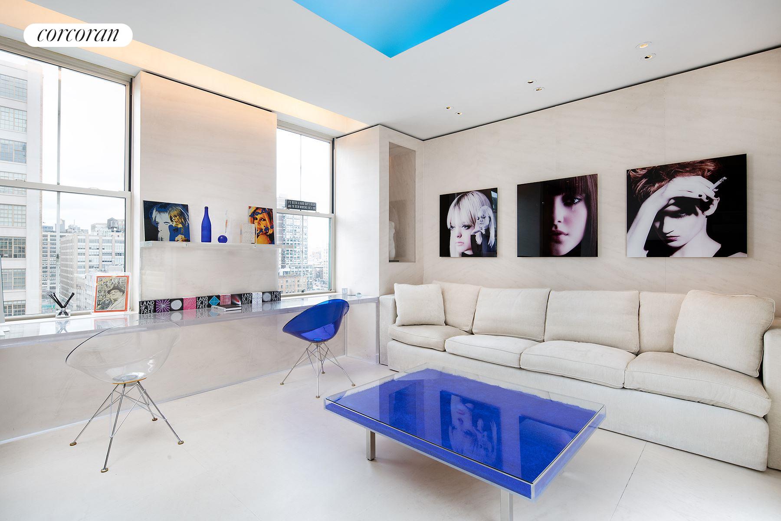|
Sales Report Created: Sunday, July 22, 2018 - Listings Shown: 13
|
Page Still Loading... Please Wait


|
1.
|
|
10 Riverside Boulevard - 36A (Click address for more details)
|
Listing #: 18681721
|
Type: CONDO
Rooms: 7
Beds: 4
Baths: 40.5
Approx Sq Ft: 3,783
|
Price: $15,500,000
Retax: $310
Maint/CC: $7,389
Tax Deduct: 0%
Finance Allowed: 90%
|
Attended Lobby: Yes
Garage: Yes
Health Club: Yes
|
Sect: Upper West Side
Views: City and Hudson River
Condition: New
|
|
|
|
|
|
|
2.
|
|
277 Fifth Avenue - 48B (Click address for more details)
|
Listing #: 18682057
|
Type: CONDO
Rooms: 5
Beds: 3
Baths: 3.5
Approx Sq Ft: 2,333
|
Price: $11,800,000
Retax: $3,742
Maint/CC: $3,438
Tax Deduct: 0%
Finance Allowed: 90%
|
Attended Lobby: Yes
Outdoor: Terrace
Health Club: Fitness Room
|
Nghbd: Flatiron
Views: City:Full
Condition: New
|
|
|
|
|
|
|
3.
|
|
15 West 11th Street - 6/7E (Click address for more details)
|
Listing #: 408755
|
Type: COOP
Rooms: 9
Beds: 3
Baths: 3
|
Price: $9,995,000
Retax: $0
Maint/CC: $7,823
Tax Deduct: 41%
Finance Allowed: 75%
|
Attended Lobby: Yes
Flip Tax: 3.5%: Payable By Seller.
|
Nghbd: Central Village
Condition: XXX Mint
|
|
|
|
|
|
|
4.
|
|
157 West 57th Street - 34B (Click address for more details)
|
Listing #: 623945
|
Type: CONDO
Rooms: 4
Beds: 2
Baths: 2.5
Approx Sq Ft: 2,145
|
Price: $8,750,000
Retax: $2,088
Maint/CC: $2,664
Tax Deduct: 0%
Finance Allowed: 90%
|
Attended Lobby: Yes
Garage: Yes
Health Club: Yes
|
Sect: Middle West Side
Condition: New
|
|
|
|
|
|
|
5.
|
|
10 Sullivan Street - 5B (Click address for more details)
|
Listing #: 544640
|
Type: CONDO
Rooms: 6
Beds: 3
Baths: 2.5
Approx Sq Ft: 2,823
|
Price: $8,250,000
Retax: $7,103
Maint/CC: $3,974
Tax Deduct: 0%
Finance Allowed: 90%
|
Attended Lobby: Yes
Outdoor: Balcony
Health Club: Fitness Room
|
Nghbd: Soho
|
|
|
|
|
|
|
6.
|
|
80 Riverside Boulevard - PH4A (Click address for more details)
|
Listing #: 224269
|
Type: CONDO
Rooms: 9
Beds: 4
Baths: 3.5
Approx Sq Ft: 3,100
|
Price: $7,850,000
Retax: $3,131
Maint/CC: $3,620
Tax Deduct: 0%
Finance Allowed: 85%
|
Attended Lobby: Yes
Garage: Yes
Health Club: Yes
|
Sect: Upper West Side
Views: River:Yes
Condition: Poor
|
|
|
|
|
|
|
7.
|
|
150 Central Park South - 3101 (Click address for more details)
|
Listing #: 690312
|
Type: COOP
Rooms: 4
Beds: 2
Baths: 2
|
Price: $6,500,000
Retax: $0
Maint/CC: $6,163
Tax Deduct: 26%
Finance Allowed: 0%
|
Attended Lobby: Yes
Health Club: Fitness Room
Flip Tax: 2%: Payable By Buyer.
|
Sect: Middle West Side
Condition: Good
|
|
|
|
|
|
|
8.
|
|
21 East 12th Street - 16C (Click address for more details)
|
Listing #: 639809
|
Type: CONDO
Rooms: 4
Beds: 2
Baths: 2.5
Approx Sq Ft: 2,028
|
Price: $6,225,000
Retax: $4,040
Maint/CC: $2,644
Tax Deduct: 0%
Finance Allowed: 90%
|
Attended Lobby: Yes
Garage: Yes
Health Club: Fitness Room
|
Nghbd: Greenwich Village
Views: City:Full
Condition: New
|
|
|
|
|
|
|
9.
|
|
14 -16 Wooster St - 3FLR (Click address for more details)
|
Listing #: 633517
|
Type: COOP
Rooms: 7
Beds: 4
Baths: 3
Approx Sq Ft: 3,800
|
Price: $5,888,000
Retax: $0
Maint/CC: $4,135
Tax Deduct: 0%
Finance Allowed: 75%
|
Attended Lobby: No
Flip Tax: ASK EXCL BROKER
|
Nghbd: Soho
Condition: Excellent
|
|
|
|
|
|
|
10.
|
|
70 East 10th Street - 15EF (Click address for more details)
|
Listing #: 641901
|
Type: COOP
Rooms: 9
Beds: 4
Baths: 4.5
|
Price: $4,950,000
Retax: $0
Maint/CC: $5,168
Tax Deduct: 45%
Finance Allowed: 60%
|
Attended Lobby: Yes
Outdoor: Garden
Garage: Yes
Health Club: Fitness Room
Flip Tax: None.
|
Nghbd: Central Village
Views: City:Yes
Condition: Mint
|
|
|
|
|
|
|
11.
|
|
53 North Moore Street - PH8D (Click address for more details)
|
Listing #: 637439
|
Type: CONDO
Rooms: 5
Beds: 2
Baths: 1
Approx Sq Ft: 2,350
|
Price: $4,575,000
Retax: $4,001
Maint/CC: $3,678
Tax Deduct: 0%
Finance Allowed: 90%
|
Attended Lobby: Yes
Outdoor: Terrace
|
Nghbd: Tribeca
Views: City:Full
Condition: Good
|
|
|
|
|
|
|
12.
|
|
101 Warren Street - 7B (Click address for more details)
|
Listing #: 266456
|
Type: CONDO
Rooms: 7
Beds: 3
Baths: 3.5
Approx Sq Ft: 2,200
|
Price: $4,275,000
Retax: $2,654
Maint/CC: $2,677
Tax Deduct: 0%
Finance Allowed: 90%
|
Attended Lobby: Yes
Outdoor: Terrace
Garage: Yes
Health Club: Yes
|
Nghbd: Tribeca
Condition: Excellent
|
|
|
|
|
|
|
13.
|
|
225 Lafayette Street - 12B (Click address for more details)
|
Listing #: 158467
|
Type: CONDO
Rooms: 5.5
Beds: 3
Baths: 3.5
Approx Sq Ft: 2,154
|
Price: $4,100,000
Retax: $2,438
Maint/CC: $2,732
Tax Deduct: 0%
Finance Allowed: 90%
|
Attended Lobby: Yes
|
Nghbd: Soho
Views: City:Yes
|
|
|
|
|
|
All information regarding a property for sale, rental or financing is from sources deemed reliable but is subject to errors, omissions, changes in price, prior sale or withdrawal without notice. No representation is made as to the accuracy of any description. All measurements and square footages are approximate and all information should be confirmed by customer.
Powered by 





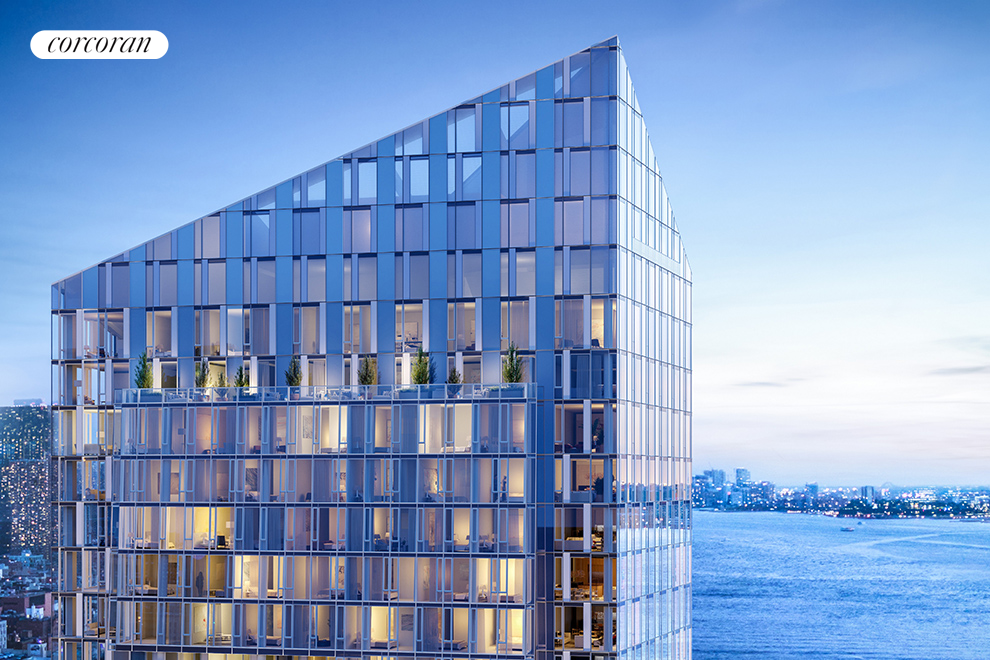
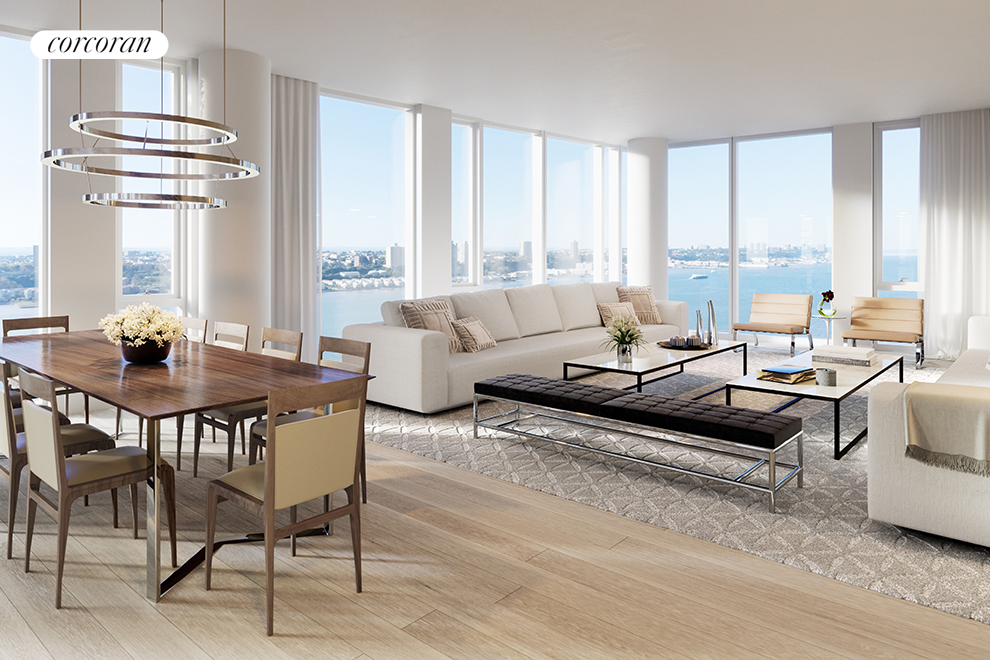
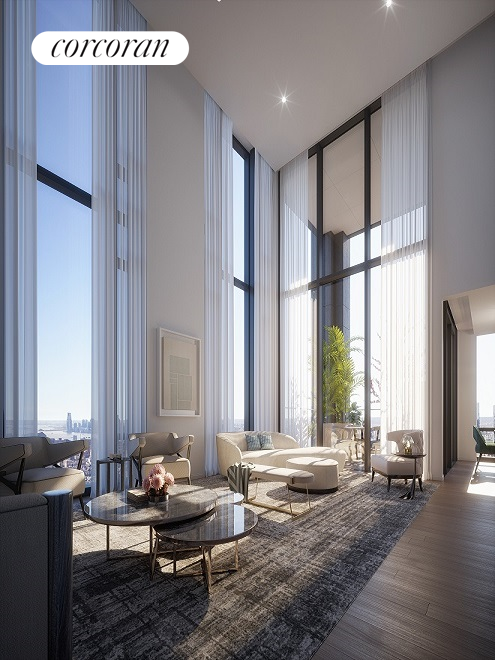
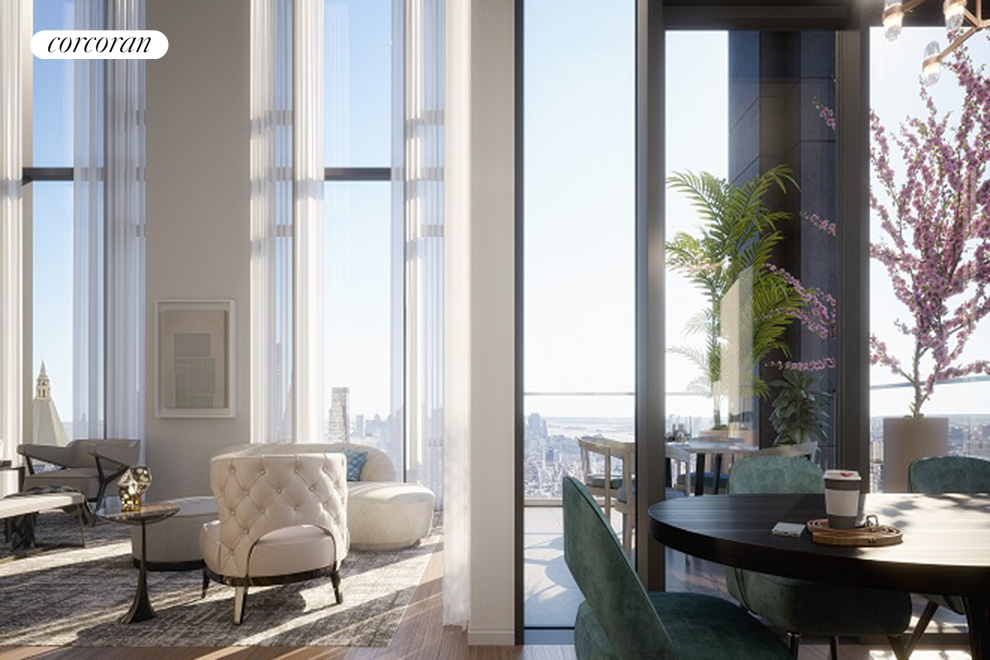
11.jpg)
10.jpg)




