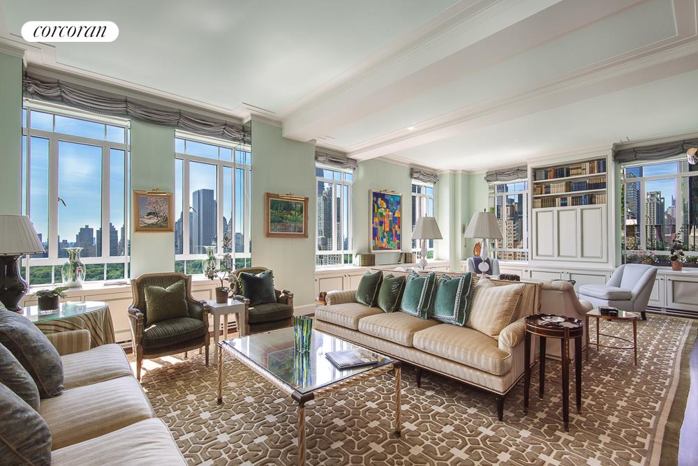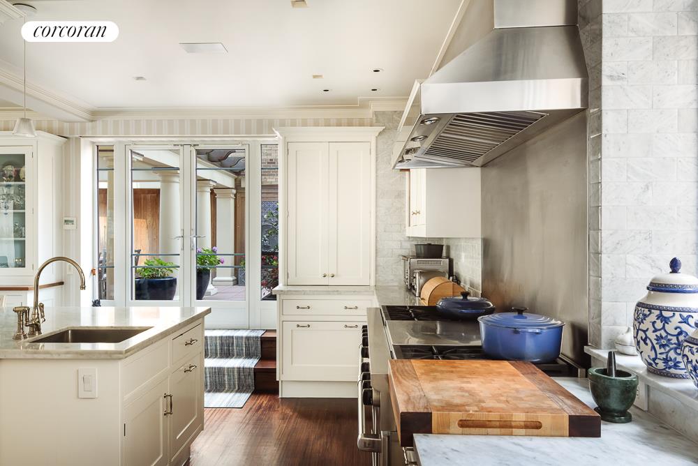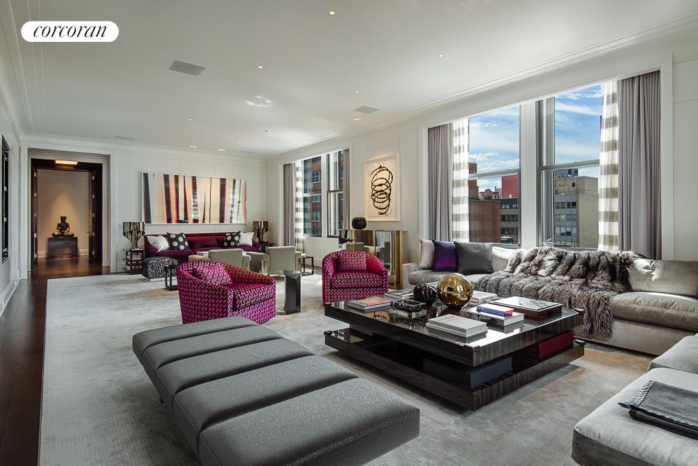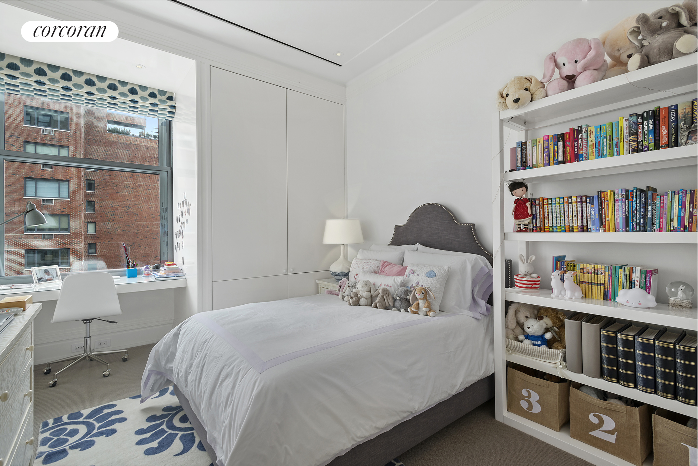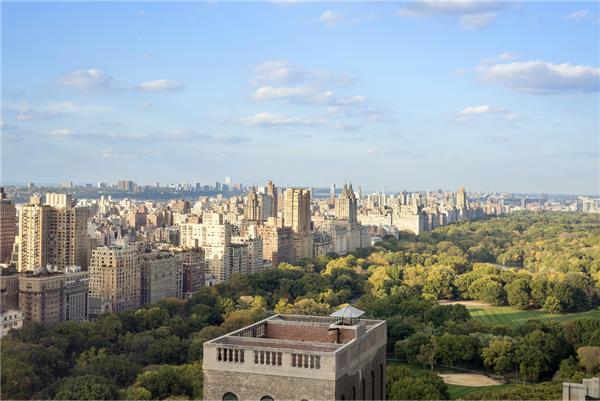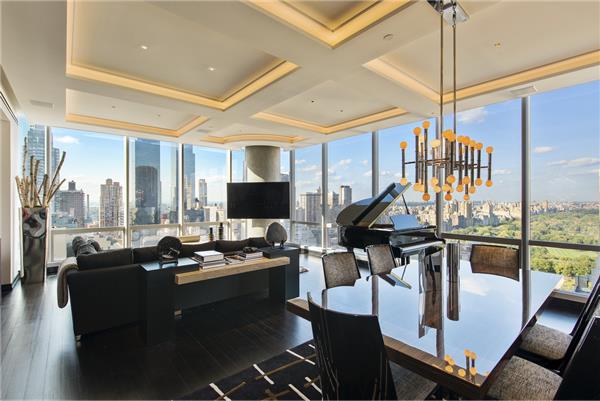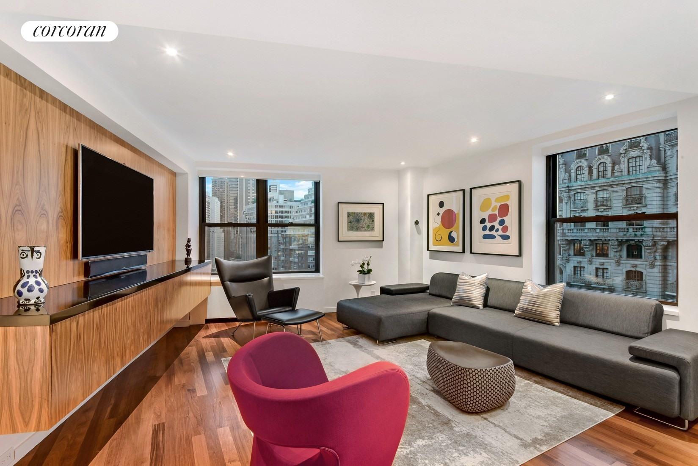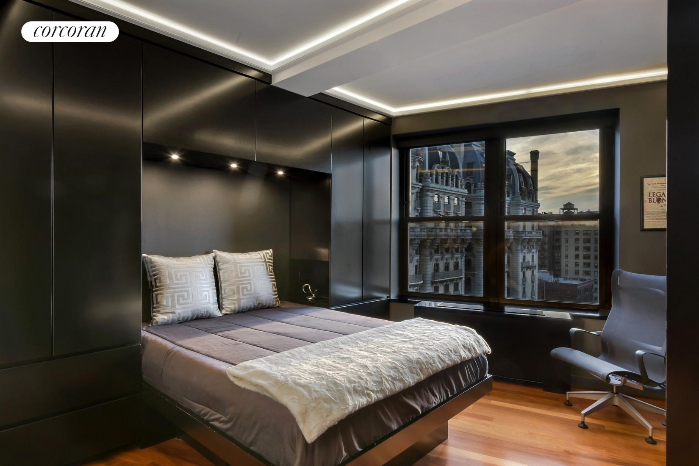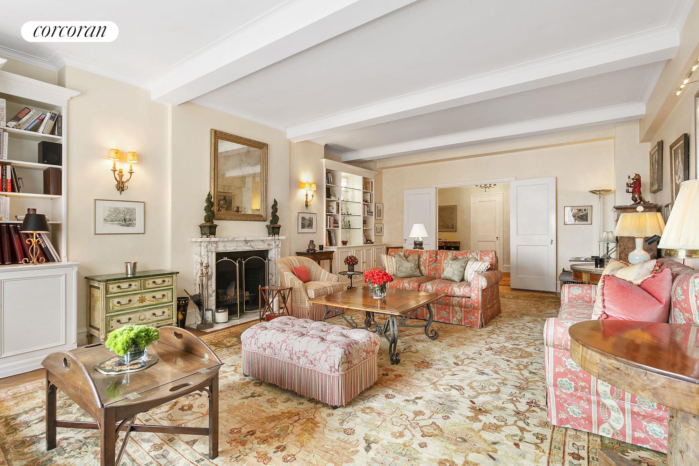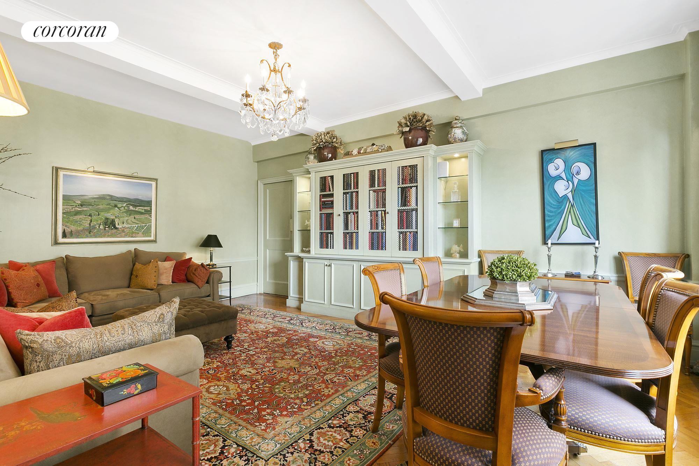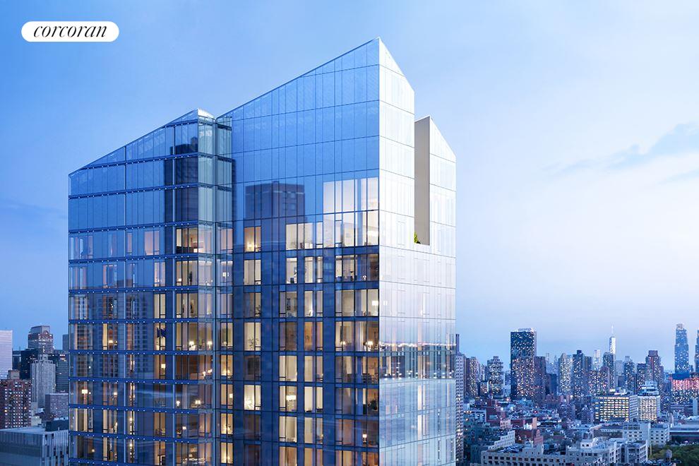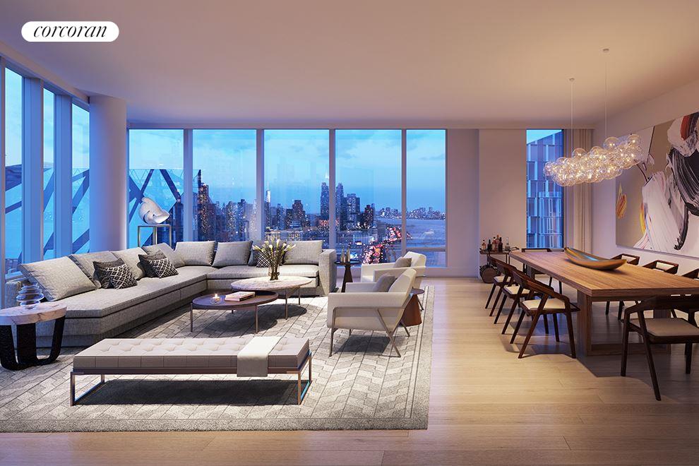|
Sales Report Created: Monday, July 30, 2018 - Listings Shown: 23
|
Page Still Loading... Please Wait


|
1.
|
|
1 West End Avenue - 29B (Click address for more details)
|
Listing #: 611236
|
Type: CONDO
Rooms: 8
Beds: 4
Baths: 5.5
Approx Sq Ft: 5,302
|
Price: $19,500,000
Retax: $343
Maint/CC: $6,086
Tax Deduct: 0%
Finance Allowed: 80%
|
Attended Lobby: Yes
Outdoor: Terrace
Garage: Yes
Health Club: Fitness Room
|
Sect: Upper West Side
Views: City:Full
Condition: Good
|
|
|
|
|
|
|
2.
|
|
1 West End Avenue - 30B (Click address for more details)
|
Listing #: 18489211
|
Type: CONDO
Rooms: 7
Beds: 4
Baths: 4
Approx Sq Ft: 3,204
|
Price: $7,650,000
Retax: $208
Maint/CC: $3,693
Tax Deduct: 0%
Finance Allowed: 80%
|
Attended Lobby: Yes
Garage: Yes
Health Club: Fitness Room
|
Sect: Upper West Side
|
|
|
|
|
|
|
3.
|
|
11 North Moore Street - PHE (Click address for more details)
|
Listing #: 687822
|
Type: CONDO
Rooms: 8
Beds: 5
Baths: 5
Approx Sq Ft: 7,061
|
Price: $22,500,000
Retax: $10,866
Maint/CC: $7,181
Tax Deduct: 0%
Finance Allowed: 90%
|
Attended Lobby: Yes
Outdoor: Terrace
Health Club: Yes
|
Nghbd: Tribeca
|
|
|
|
|
|
|
4.
|
|
25 Central Park West - 21/22J (Click address for more details)
|
Listing #: 19042
|
Type: CONDO
Rooms: 8
Beds: 4
Baths: 3
|
Price: $18,750,000
Retax: $9,795
Maint/CC: $5,291
Tax Deduct: 0%
Finance Allowed: 90%
|
Attended Lobby: Yes
Outdoor: Terrace
Flip Tax: Six Months of Common Charges: Payable By Buyer.
|
Sect: Upper West Side
Views: City:Full
Condition: Excellent
|
|
|
|
|
|
|
5.
|
|
65 West 13th Street - 6E (Click address for more details)
|
Listing #: 18487409
|
Type: CONDO
Rooms: 10
Beds: 4
Baths: 3
Approx Sq Ft: 4,584
|
Price: $10,750,000
Retax: $4,838
Maint/CC: $3,718
Tax Deduct: 0%
Finance Allowed: 90%
|
Attended Lobby: Yes
Health Club: Fitness Room
|
Nghbd: West Village
Views: City:Full
Condition: Good
|
|
|
|
|
|
|
6.
|
|
157 West 57th Street - 39B (Click address for more details)
|
Listing #: 513932
|
Type: CONDO
Rooms: 4
Beds: 2
Baths: 2.5
Approx Sq Ft: 2,145
|
Price: $9,950,000
Retax: $1,000
Maint/CC: $2,749
Tax Deduct: 0%
Finance Allowed: 90%
|
Attended Lobby: Yes
Garage: Yes
Health Club: Yes
|
Sect: Middle West Side
Views: River:Yes
Condition: Excellent
|
|
|
|
|
|
|
7.
|
|
221 West 77th Street - THW (Click address for more details)
|
Listing #: 578606
|
Type: CONDO
Rooms: 7
Beds: 5
Baths: 5.5
Approx Sq Ft: 3,809
|
Price: $9,750,000
Retax: $6,482
Maint/CC: $4,128
Tax Deduct: 0%
Finance Allowed: 90%
|
Attended Lobby: Yes
Outdoor: Terrace
Garage: Yes
Health Club: Fitness Room
|
Sect: Upper West Side
|
|
|
|
|
|
|
8.
|
|
635 Park Avenue - 6THFLOOR (Click address for more details)
|
Listing #: 686682
|
Type: COOP
Rooms: 13
Beds: 5
Baths: 5.5
|
Price: $8,900,000
Retax: $0
Maint/CC: $12,367
Tax Deduct: 37%
Finance Allowed: 0%
|
Attended Lobby: Yes
Health Club: Fitness Room
Flip Tax: SELLER PAYS SELLER PAYS SELLER PAYS 2%
|
Sect: Upper East Side
Views: Park:Yes
|
|
|
|
|
|
|
9.
|
|
55 West 17th Street - 1401 (Click address for more details)
|
Listing #: 18683338
|
Type: CONDO
Rooms: 8
Beds: 4
Baths: 4.5
Approx Sq Ft: 4,098
|
Price: $8,750,000
Retax: $5,381
Maint/CC: $6,338
Tax Deduct: 0%
Finance Allowed: 90%
|
Attended Lobby: Yes
Outdoor: Terrace
Health Club: Fitness Room
|
Nghbd: Flatiron
Condition: New
|
|
|
|
|
|
|
10.
|
|
1 West End Avenue - 38B (Click address for more details)
|
Listing #: 18682677
|
Type: CONDO
Rooms: 7
Beds: 4
Baths: 4.5
Approx Sq Ft: 2,815
|
Price: $7,950,000
Retax: $189
Maint/CC: $3,355
Tax Deduct: 0%
Finance Allowed: 80%
|
Attended Lobby: Yes
Garage: Yes
Health Club: Fitness Room
|
Sect: Upper West Side
Condition: New
|
|
|
|
|
|
|
11.
|
|
56 Leonard Street - 33BWEST (Click address for more details)
|
Listing #: 448792
|
Type: CONDO
Rooms: 5
Beds: 3
Baths: 3.5
Approx Sq Ft: 2,177
|
Price: $7,250,000
Retax: $1,593
Maint/CC: $2,500
Tax Deduct: 0%
Finance Allowed: 90%
|
Attended Lobby: Yes
Outdoor: Balcony
Garage: Yes
Health Club: Fitness Room
|
Nghbd: Tribeca
Views: City:Full
Condition: Good
|
|
|
|
|
|
|
12.
|
|
225 West 86th Street - 307 (Click address for more details)
|
Listing #: 18678620
|
Type: CONDO
Rooms: 9
Beds: 4
Baths: 4.5
Approx Sq Ft: 3,001
|
Price: $7,050,000
Retax: $3,965
Maint/CC: $2,542
Tax Deduct: 0%
Finance Allowed: 90%
|
Attended Lobby: Yes
Health Club: Fitness Room
|
Sect: Upper West Side
|
|
|
|
|
|
|
13.
|
|
121 East 22nd Street - N1305 (Click address for more details)
|
Listing #: 650930
|
Type: CONDO
Rooms: 5
Beds: 3
Baths: 3.5
Approx Sq Ft: 2,316
|
Price: $5,990,000
Retax: $4,875
Maint/CC: $2,736
Tax Deduct: 0%
Finance Allowed: 90%
|
Attended Lobby: Yes
Outdoor: Terrace
Garage: Yes
Health Club: Fitness Room
|
Nghbd: Gramercy Park
Views: CITY STREET
Condition: New
|
|
|
|
|
|
|
14.
|
|
270 Riverside Drive - 11A (Click address for more details)
|
Listing #: 571783
|
Type: CONDO
Rooms: 8
Beds: 3
Baths: 4
Approx Sq Ft: 2,845
|
Price: $5,850,000
Retax: $1,727
Maint/CC: $3,312
Tax Deduct: 0%
Finance Allowed: 90%
|
Attended Lobby: Yes
|
Sect: Upper West Side
Condition: New
|
|
|
|
|
|
|
15.
|
|
215 East 19th Street - 11E (Click address for more details)
|
Listing #: 614109
|
Type: CONDO
Rooms: 6
Beds: 3
Baths: 3.5
Approx Sq Ft: 2,519
|
Price: $5,655,000
Retax: $3,621
Maint/CC: $2,859
Tax Deduct: 0%
Finance Allowed: 90%
|
Attended Lobby: Yes
Garage: Yes
Health Club: Fitness Room
|
Nghbd: Gramercy Park
|
|
|
|
|
|
|
16.
|
|
1125 Park Avenue - 6C (Click address for more details)
|
Listing #: 659367
|
Type: COOP
Rooms: 9
Beds: 3
Baths: 4
|
Price: $5,500,000
Retax: $0
Maint/CC: $5,718
Tax Deduct: 40%
Finance Allowed: 50%
|
Attended Lobby: Yes
Fire Place: 1
Health Club: Yes
Flip Tax: 2%: Payable By Buyer.
|
Sect: Upper East Side
Views: Park Avenue
Condition: Estate
|
|
|
|
|
|
|
17.
|
|
121 East 22nd Street - N1703 (Click address for more details)
|
Listing #: 18683051
|
Type: CONDO
Rooms: 5
Beds: 3
Baths: 3.5
Approx Sq Ft: 2,140
|
Price: $5,335,000
Retax: $4,012
Maint/CC: $2,269
Tax Deduct: 0%
Finance Allowed: 90%
|
Attended Lobby: Yes
Outdoor: Garden
Garage: Yes
Health Club: Fitness Room
|
Nghbd: Gramercy Park
Views: City:Yes
Condition: New
|
|
|
|
|
|
|
18.
|
|
15 West 20th Street - PH (Click address for more details)
|
Listing #: 200416
|
Type: CONDO
Rooms: 6
Beds: 3
Baths: 3.5
Approx Sq Ft: 3,223
|
Price: $5,000,000
Retax: $4,264
Maint/CC: $2,918
Tax Deduct: 0%
Finance Allowed: 90%
|
Attended Lobby: Yes
Outdoor: Terrace
Health Club: Fitness Room
|
Nghbd: Flatiron
Views: City:Yes
Condition: Excellent
|
|
|
|
|
|
|
19.
|
|
201 West 74th Street - 16HJK (Click address for more details)
|
Listing #: 252838
|
Type: CONDO
Rooms: 6
Beds: 3
Baths: 3
Approx Sq Ft: 2,004
|
Price: $4,995,000
Retax: $1,797
Maint/CC: $3,361
Tax Deduct: 0%
Finance Allowed: 90%
|
Attended Lobby: Yes
|
Sect: Upper West Side
Views: City:Full
Condition: Good
|
|
|
|
|
|
|
20.
|
|
350 West 57th Street - 18C (Click address for more details)
|
Listing #: 87756
|
Type: CONDO
Rooms: 8
Beds: 4
Baths: 3
Approx Sq Ft: 2,600
|
Price: $4,975,000
Retax: $3,216
Maint/CC: $3,685
Tax Deduct: 0%
Finance Allowed: 90%
|
Attended Lobby: Yes
|
Sect: Middle West Side
Views: City:Full
Condition: Excellent
|
|
|
|
|
|
|
21.
|
|
1095 Park Avenue - 9B (Click address for more details)
|
Listing #: 44645
|
Type: COOP
Rooms: 8
Beds: 3
Baths: 3
Approx Sq Ft: 3,000
|
Price: $4,625,000
Retax: $0
Maint/CC: $5,295
Tax Deduct: 38%
Finance Allowed: 33%
|
Attended Lobby: Yes
Outdoor: Terrace
Health Club: Fitness Room
Flip Tax: 2%: Payable By Seller.
|
Sect: Upper East Side
Views: City:Partial
Condition: fair to good
|
|
|
|
|
|
|
22.
|
|
322 West 57th Street - 56B4 (Click address for more details)
|
Listing #: 394314
|
Type: CONDO
Rooms: 5
Beds: 3
Baths: 2.5
Approx Sq Ft: 1,873
|
Price: $4,550,000
Retax: $2,833
Maint/CC: $1,993
Tax Deduct: 0%
Finance Allowed: 90%
|
Attended Lobby: Yes
Garage: Yes
Health Club: Yes
Flip Tax: None.
|
Sect: Middle West Side
|
|
|
|
|
|
|
23.
|
|
30 Riverside Boulevard - 20P (Click address for more details)
|
Listing #: 673297
|
Type: CONDO
Rooms: 5
Beds: 3
Baths: 3
Approx Sq Ft: 1,735
|
Price: $4,500,000
Retax: $114
Maint/CC: $2,162
Tax Deduct: 0%
Finance Allowed: 90%
|
Attended Lobby: Yes
Garage: Yes
Health Club: Yes
|
Sect: Upper West Side
Views: City:Full
Condition: New
|
|
|
|
|
|
All information regarding a property for sale, rental or financing is from sources deemed reliable but is subject to errors, omissions, changes in price, prior sale or withdrawal without notice. No representation is made as to the accuracy of any description. All measurements and square footages are approximate and all information should be confirmed by customer.
Powered by 











