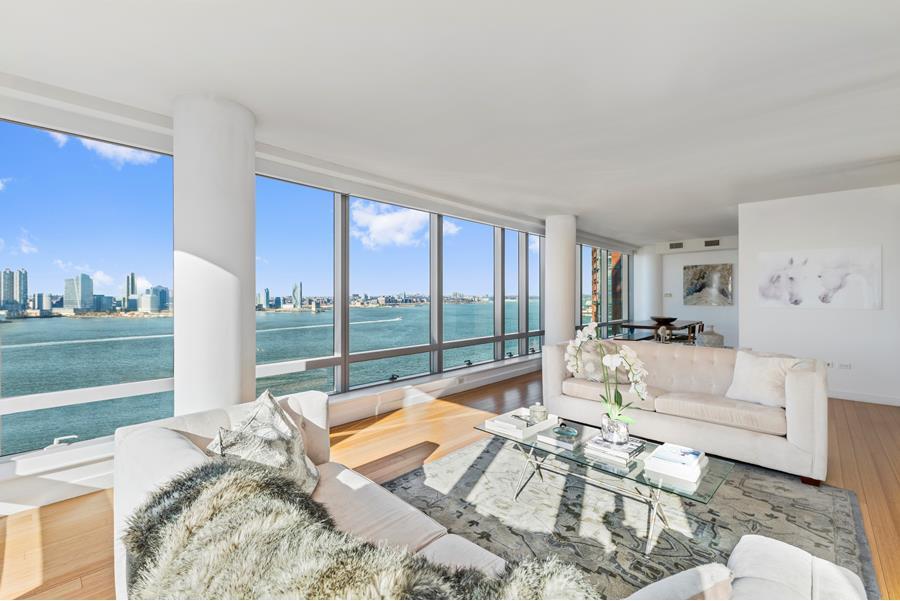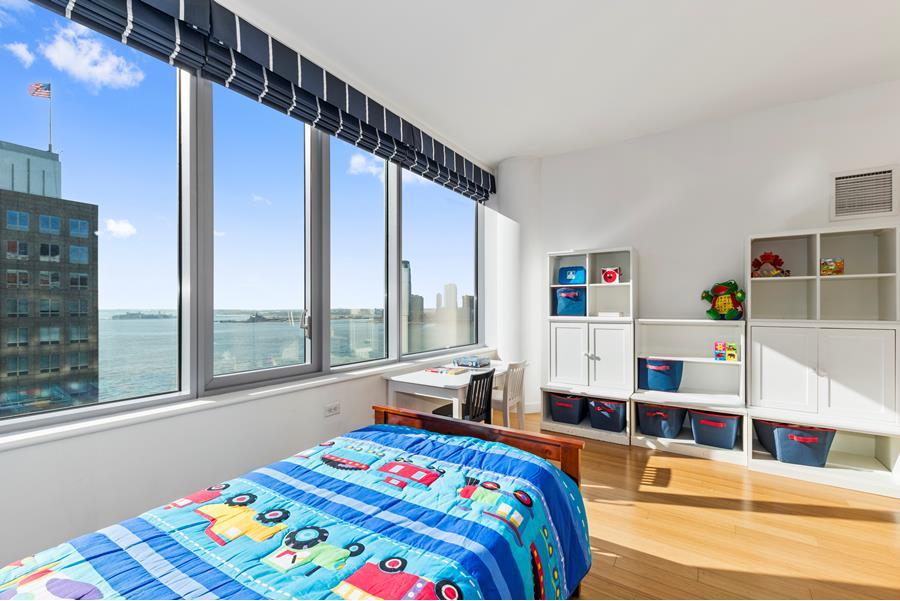|
Sales Report Created: Sunday, August 5, 2018 - Listings Shown: 16
|
Page Still Loading... Please Wait


|
1.
|
|
565 Broome Street - PHNORTH (Click address for more details)
|
Listing #: 688991
|
Type: CONDO
Rooms: 8
Beds: 4
Baths: 4.5
Approx Sq Ft: 6,734
|
Price: $40,500,000
Retax: $13,361
Maint/CC: $12,113
Tax Deduct: 0%
Finance Allowed: 90%
|
Attended Lobby: Yes
Outdoor: Terrace
Garage: Yes
Health Club: Fitness Room
|
Nghbd: Soho
|
|
|
|
|
|
|
2.
|
|
150 Charles Street - 11A (Click address for more details)
|
Listing #: 571582
|
Type: CONDO
Rooms: 5
Beds: 3
Baths: 3
Approx Sq Ft: 3,008
|
Price: $15,450,000
Retax: $2,677
Maint/CC: $4,273
Tax Deduct: 0%
Finance Allowed: 90%
|
Attended Lobby: Yes
Garage: Yes
Health Club: Yes
|
Nghbd: West Village
Views: City:Full
Condition: New
|
|
|
|
|
|
|
3.
|
|
1 West End Avenue - 29A (Click address for more details)
|
Listing #: 637364
|
Type: CONDO
Rooms: 7
Beds: 4
Baths: 4.5
Approx Sq Ft: 4,127
|
Price: $11,950,000
Retax: $269
Maint/CC: $4,776
Tax Deduct: 0%
Finance Allowed: 80%
|
Attended Lobby: Yes
Garage: Yes
Health Club: Fitness Room
|
Sect: Upper West Side
Condition: Good
|
|
|
|
|
|
|
4.
|
|
290 West Street - PHB (Click address for more details)
|
Listing #: 509342
|
Type: CONDO
Rooms: 7
Beds: 3
Baths: 3.5
Approx Sq Ft: 2,726
|
Price: $9,650,000
Retax: $5,079
Maint/CC: $4,243
Tax Deduct: 0%
Finance Allowed: 90%
|
Attended Lobby: Yes
Outdoor: Terrace
Health Club: Fitness Room
|
Nghbd: Tribeca
|
|
|
|
|
|
|
5.
|
|
641 Fifth Avenue - 42DE (Click address for more details)
|
Listing #: 652284
|
Type: CONDO
Rooms: 7
Beds: 3
Baths: 4.5
Approx Sq Ft: 4,027
|
Price: $8,500,000
Retax: $5,537
Maint/CC: $6,011
Tax Deduct: 0%
Finance Allowed: 90%
|
Attended Lobby: Yes
Health Club: Fitness Room
Flip Tax: 1%: Payable By Buyer.
|
Sect: Middle East Side
Views: PARK RIVER
Condition: Excellent
|
|
|
|
|
|
|
6.
|
|
925 Park Avenue - 11/12A (Click address for more details)
|
Listing #: 182409
|
Type: COOP
Rooms: 9
Beds: 5
Baths: 4
|
Price: $8,495,000
Retax: $0
Maint/CC: $8,961
Tax Deduct: 32%
Finance Allowed: 50%
|
Attended Lobby: Yes
Fire Place: 1
Flip Tax: 2% Payable by Buyer
|
Sect: Upper East Side
Views: city - Park Avenue
Condition: Excellent
|
|
|
|
|
|
|
7.
|
|
151 East 58th Street - 39A (Click address for more details)
|
Listing #: 161527
|
Type: CONDO
Rooms: 4.5
Beds: 2
Baths: 2.5
Approx Sq Ft: 1,975
|
Price: $7,350,000
Retax: $3,580
Maint/CC: $3,198
Tax Deduct: 0%
Finance Allowed: 90%
|
Attended Lobby: Yes
Garage: Yes
Health Club: Fitness Room
|
Sect: Middle East Side
Views: PARK
Condition: Excellent
|
|
|
|
|
|
|
8.
|
|
240 Park Avenue South - 16PHA (Click address for more details)
|
Listing #: 224578
|
Type: CONDO
Rooms: 5
Beds: 3
Baths: 3.5
Approx Sq Ft: 2,310
|
Price: $5,995,000
Retax: $2,632
Maint/CC: $3,314
Tax Deduct: 0%
Finance Allowed: 90%
|
Attended Lobby: Yes
|
Nghbd: Flatiron
Condition: MINT
|
|
|
|
|
|
|
9.
|
|
117 East 57th Street - 34BA (Click address for more details)
|
Listing #: 637034
|
Type: CONDO
Rooms: 8
Beds: 4
Baths: 5
Approx Sq Ft: 3,100
|
Price: $5,350,000
Retax: $3,920
Maint/CC: $4,839
Tax Deduct: 0%
Finance Allowed: 90%
|
Attended Lobby: Yes
Garage: Yes
Flip Tax: None.
|
Sect: Middle East Side
|
|
|
|
|
|
|
10.
|
|
416 Washington Street - 5G (Click address for more details)
|
Listing #: 344551
|
Type: CONDO
Rooms: 8
Beds: 3
Baths: 3.5
Approx Sq Ft: 2,420
|
Price: $5,250,000
Retax: $2,111
Maint/CC: $3,198
Tax Deduct: 0%
Finance Allowed: 90%
|
Attended Lobby: Yes
Garage: Yes
Health Club: Fitness Room
|
Nghbd: Tribeca
Condition: MINT
|
|
|
|
|
|
|
11.
|
|
1185 Park Avenue - 9L (Click address for more details)
|
Listing #: 28368
|
Type: COOP
Rooms: 8
Beds: 4
Baths: 3.5
|
Price: $4,995,000
Retax: $0
Maint/CC: $6,222
Tax Deduct: 38%
Finance Allowed: 50%
|
Attended Lobby: Yes
Health Club: Fitness Room
Flip Tax: 2%.
|
Sect: Upper East Side
Views: street
Condition: mint
|
|
|
|
|
|
|
12.
|
|
176 East 82nd Street - 5 (Click address for more details)
|
Listing #: 18681760
|
Type: CONDO
Rooms: 5
Beds: 4
Baths: 3.5
Approx Sq Ft: 2,371
|
Price: $4,950,000
Retax: $4,768
Maint/CC: $619
Tax Deduct: 0%
Finance Allowed: 90%
|
Attended Lobby: Yes
Health Club: Yes
|
Condition: New
|
|
|
|
|
|
|
13.
|
|
133 East 64th Street - 9B (Click address for more details)
|
Listing #: 685659
|
Type: COOP
Rooms: 10
Beds: 4
Baths: 3.5
|
Price: $4,750,000
Retax: $0
Maint/CC: $6,892
Tax Deduct: 36%
Finance Allowed: 50%
|
Attended Lobby: Yes
Fire Place: 1
Flip Tax: 2% purchase price
|
Sect: Upper East Side
|
|
|
|
|
|
|
14.
|
|
1120 Park Avenue - 17B (Click address for more details)
|
Listing #: 8129
|
Type: COOP
Rooms: 7
Beds: 3
Baths: 3
|
Price: $4,500,000
Retax: $0
Maint/CC: $5,895
Tax Deduct: 39%
Finance Allowed: 40%
|
Attended Lobby: Yes
Fire Place: 1
Health Club: Fitness Room
Flip Tax: 2%.
|
Sect: Upper East Side
Condition: mint
|
|
|
|
|
|
|
15.
|
|
23 East 22nd Street - 14A (Click address for more details)
|
Listing #: 238532
|
Type: CONDO
Rooms: 6
Beds: 2
Baths: 2
Approx Sq Ft: 1,328
|
Price: $4,495,000
Retax: $1,853
Maint/CC: $2,432
Tax Deduct: 0%
Finance Allowed: 90%
|
Attended Lobby: Yes
Health Club: Yes
|
Nghbd: Gramercy Park
Views: CITY
Condition: Excellent
|
|
|
|
|
|
|
16.
|
|
2 River Ter - 19D (Click address for more details)
|
Listing #: 555353
|
Type: CONDO
Rooms: 5
Beds: 3
Baths: 4
Approx Sq Ft: 1,982
|
Price: $4,325,000
Retax: $2,754
Maint/CC: $2,598
Tax Deduct: 0%
Finance Allowed: 90%
|
Attended Lobby: Yes
Garage: Yes
Health Club: Yes
Flip Tax: ASK EXCL BROKER
|
Nghbd: Battery Park City
Views: River:Yes
Condition: Excellent
|
|
|
|
|
|
All information regarding a property for sale, rental or financing is from sources deemed reliable but is subject to errors, omissions, changes in price, prior sale or withdrawal without notice. No representation is made as to the accuracy of any description. All measurements and square footages are approximate and all information should be confirmed by customer.
Powered by 






































