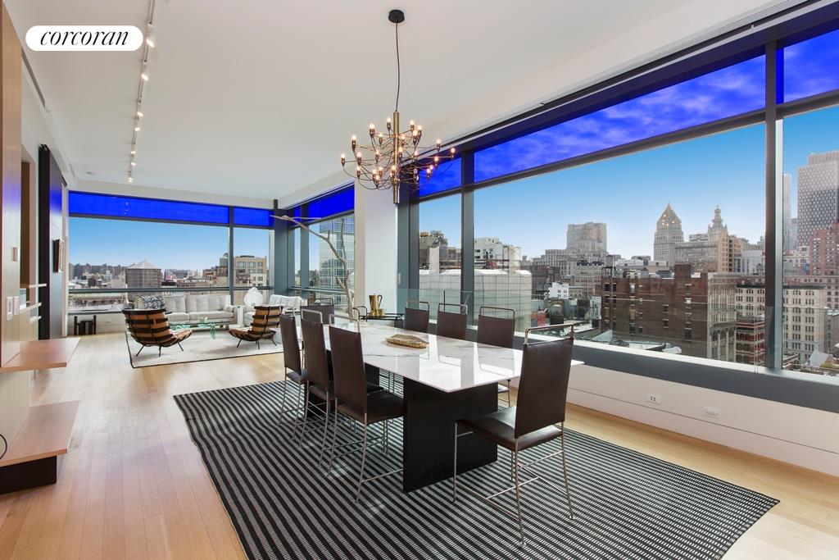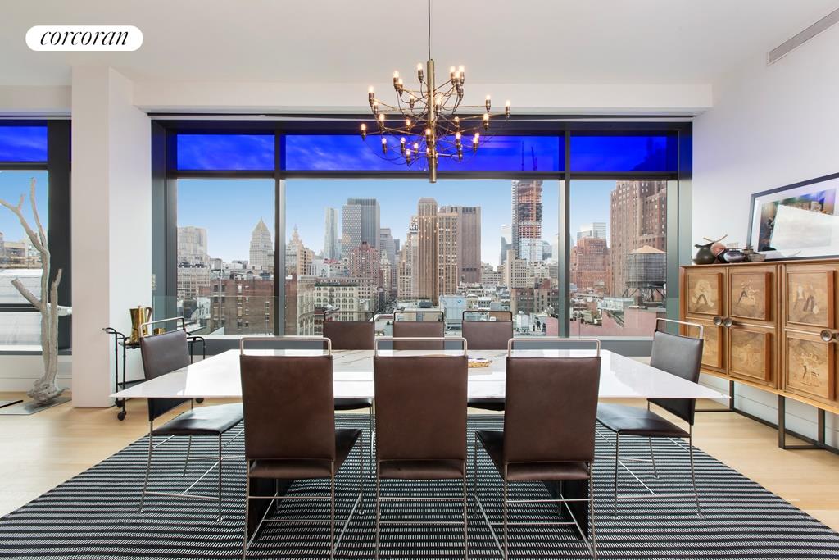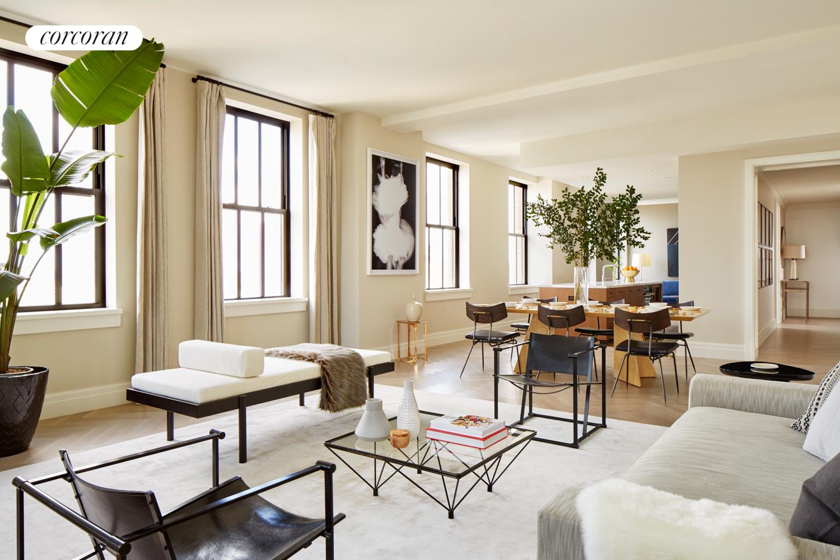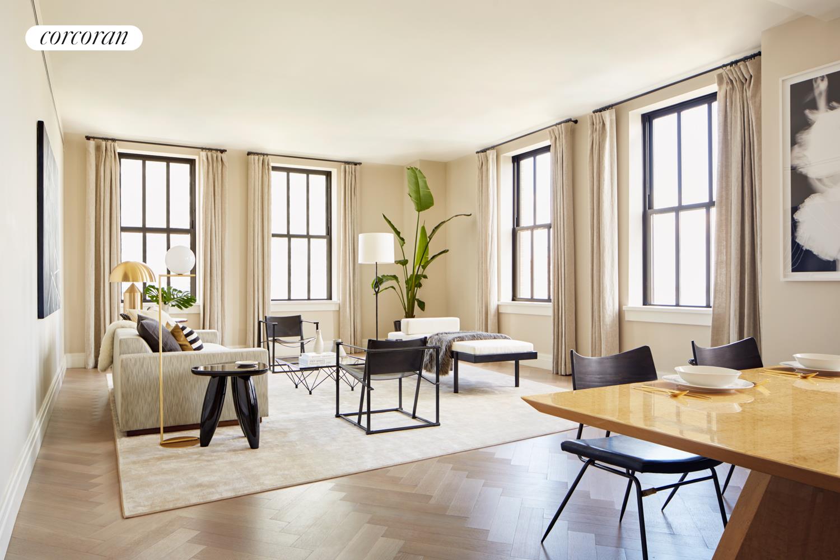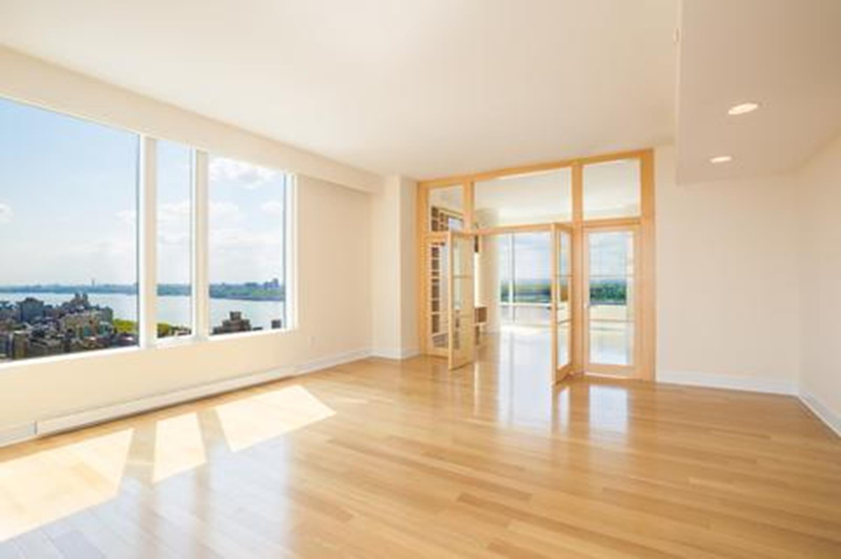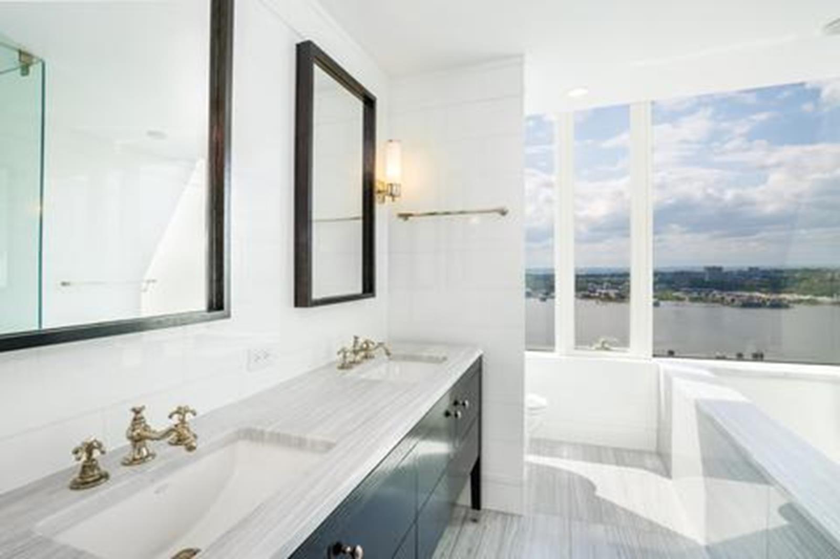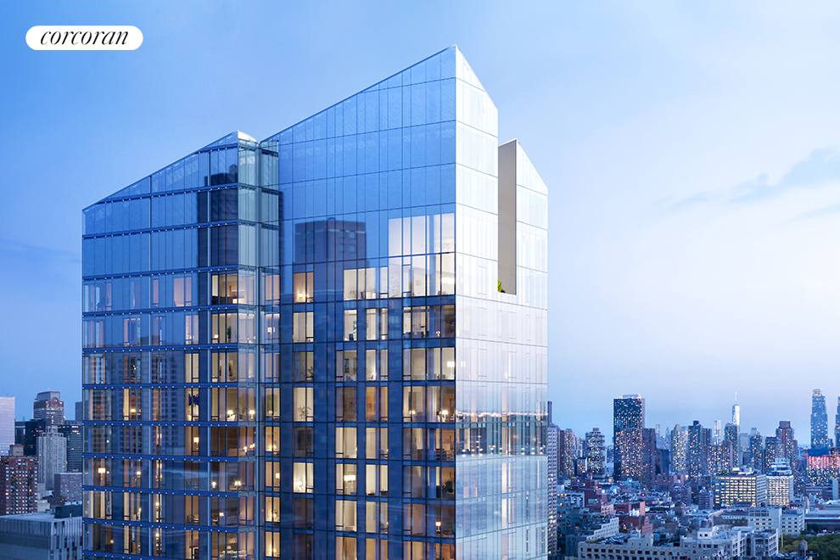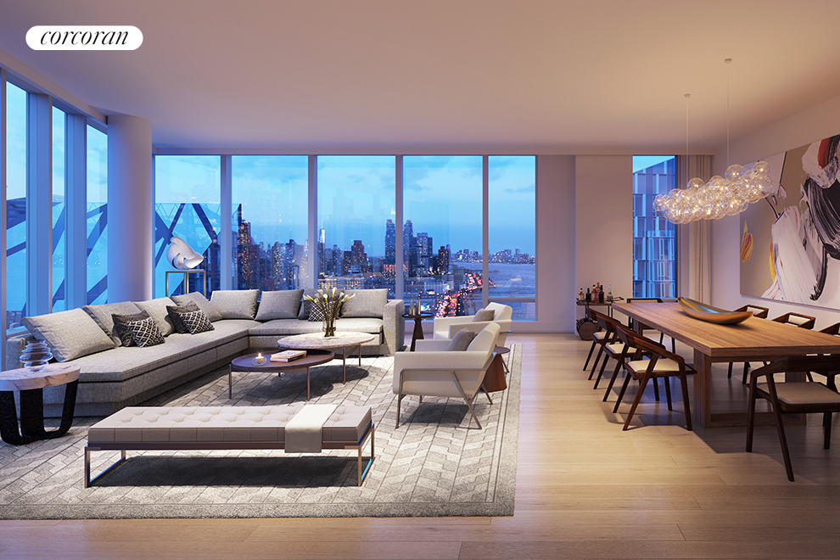|
Sales Report Created: Sunday, August 12, 2018 - Listings Shown: 9
|
Page Still Loading... Please Wait


|
1.
|
|
40 Mercer Street - 37 (Click address for more details)
|
Listing #: 199414
|
Type: CONDO
Rooms: 5
Beds: 3
Baths: 2
Approx Sq Ft: 2,206
|
Price: $8,900,000
Retax: $4,326
Maint/CC: $3,921
Tax Deduct: 0%
Finance Allowed: 90%
|
Attended Lobby: Yes
Garage: Yes
Health Club: Fitness Room
Flip Tax: 2 Months CC paid by buyer
|
Nghbd: Soho
Views: City:Full
Condition: New
|
|
|
|
|
|
|
2.
|
|
565 Broome Street - S27A (Click address for more details)
|
Listing #: 18684472
|
Type: CONDO
Rooms: 6
Beds: 3
Baths: 3.5
Approx Sq Ft: 2,244
|
Price: $8,090,000
Retax: $0
Maint/CC: $3,567
Tax Deduct: 0%
Finance Allowed: 90%
|
Attended Lobby: Yes
Garage: Yes
Health Club: Fitness Room
|
Nghbd: Soho
|
|
|
|
|
|
|
3.
|
|
100 Barclay Street - 30B (Click address for more details)
|
Listing #: 681201
|
Type: CONDO
Rooms: 6
Beds: 3
Baths: 4
Approx Sq Ft: 2,876
|
Price: $7,350,000
Retax: $3,865
Maint/CC: $3,555
Tax Deduct: 0%
Finance Allowed: 90%
|
Attended Lobby: Yes
Health Club: Fitness Room
|
Nghbd: Tribeca
Views: City:Full
|
|
|
|
|
|
|
4.
|
|
152 Elizabeth Street - 2W (Click address for more details)
|
Listing #: 637213
|
Type: CONDO
Rooms: 4
Beds: 3
Baths: 3
Approx Sq Ft: 1,958
|
Price: $6,500,000
Retax: $1,290
Maint/CC: $3,655
Tax Deduct: 0%
Finance Allowed: 90%
|
Attended Lobby: Yes
Garage: Yes
Flip Tax: ASK EXCL BROKER
|
Nghbd: Little Italy
Views: City:Full
Condition: Excellent
|
|
|
|
|
|
|
5.
|
|
245 West 99th Street - 31B (Click address for more details)
|
Listing #: 212773
|
Type: CONDO
Rooms: 8
Beds: 4
Baths: 3.5
Approx Sq Ft: 2,881
|
Price: $5,845,000
Retax: $2,618
Maint/CC: $3,192
Tax Deduct: 0%
Finance Allowed: 90%
|
Attended Lobby: Yes
Health Club: Fitness Room
|
Sect: Upper West Side
Views: River:Yes
Condition: Good
|
|
|
|
|
|
|
6.
|
|
263 Ninth Avenue - PHD (Click address for more details)
|
Listing #: 494760
|
Type: CONDO
Rooms: 6
Beds: 3
Baths: 2
Approx Sq Ft: 2,250
|
Price: $4,495,000
Retax: $2,466
Maint/CC: $2,665
Tax Deduct: 0%
Finance Allowed: 90%
|
Attended Lobby: Yes
Outdoor: Terrace
|
Nghbd: Chelsea
Views: Open city
Condition: Triple Mint
|
|
|
|
|
|
|
7.
|
|
30 Riverside Boulevard - 20B (Click address for more details)
|
Listing #: 18685067
|
Type: CONDO
Rooms: 4
Beds: 2
Baths: 2
Approx Sq Ft: 1,739
|
Price: $4,375,000
Retax: $114
Maint/CC: $2,107
Tax Deduct: 0%
Finance Allowed: 90%
|
Attended Lobby: Yes
Garage: Yes
Health Club: Yes
|
Sect: Upper West Side
Views: City:Partial
Condition: New
|
|
|
|
|
|
|
8.
|
|
50 West Street - 55A (Click address for more details)
|
Listing #: 512370
|
Type: CONDO
Rooms: 6
Beds: 2
Baths: 3
Approx Sq Ft: 1,734
|
Price: $4,375,000
Retax: $2,913
Maint/CC: $2,315
Tax Deduct: 0%
Finance Allowed: 90%
|
Attended Lobby: Yes
Health Club: Yes
|
Nghbd: Financial District
Views: River:Yes
Condition: New
|
|
|
|
|
|
|
9.
|
|
15 West 53rd Street - 38BC (Click address for more details)
|
Listing #: 507087
|
Type: CONDO
Rooms: 10
Beds: 4
Baths: 4.5
Approx Sq Ft: 2,890
|
Price: $4,200,000
Retax: $4,287
Maint/CC: $3,546
Tax Deduct: 0%
Finance Allowed: 90%
|
Attended Lobby: Yes
Garage: Yes
Health Club: Yes
Flip Tax: 2%: Payable By Buyer.
|
Sect: Middle West Side
Views: River:Yes
Condition: Good
|
|
|
|
|
|
All information regarding a property for sale, rental or financing is from sources deemed reliable but is subject to errors, omissions, changes in price, prior sale or withdrawal without notice. No representation is made as to the accuracy of any description. All measurements and square footages are approximate and all information should be confirmed by customer.
Powered by 





