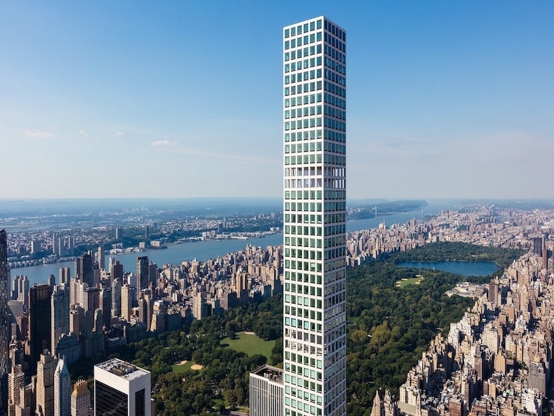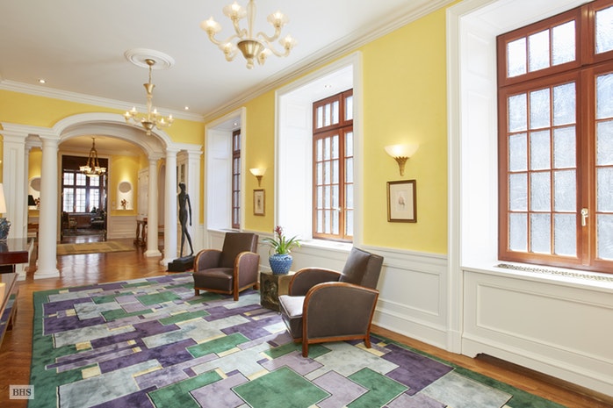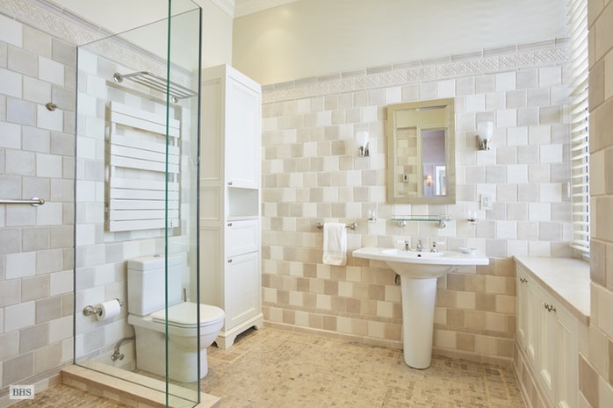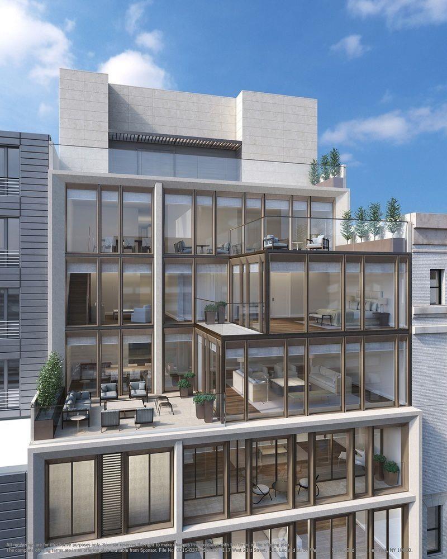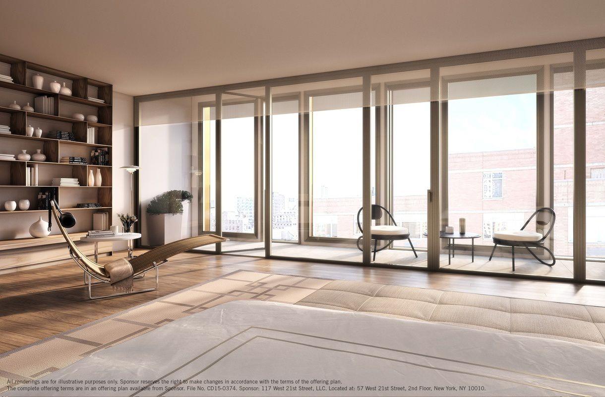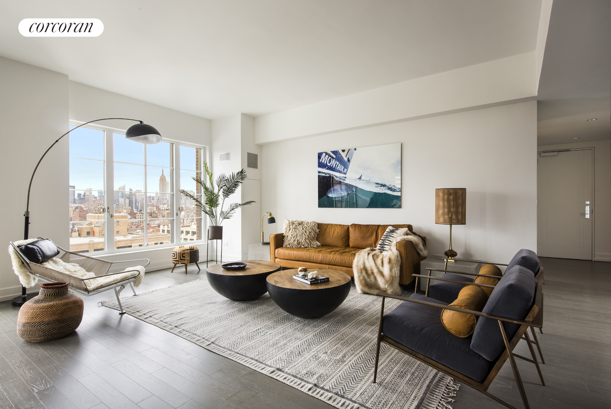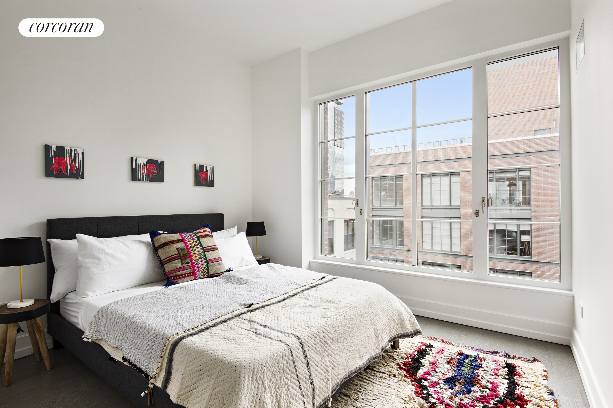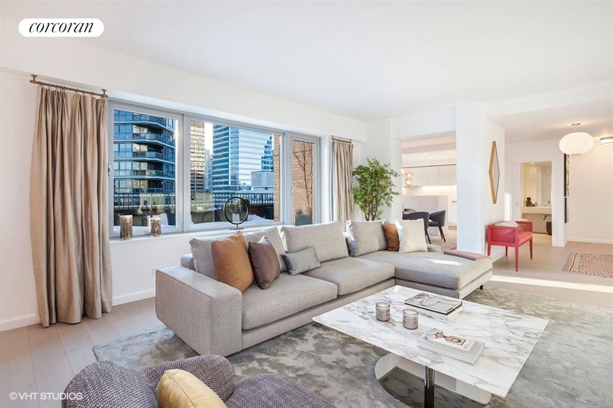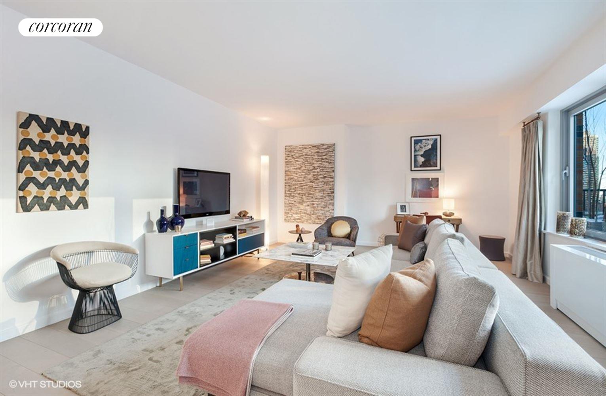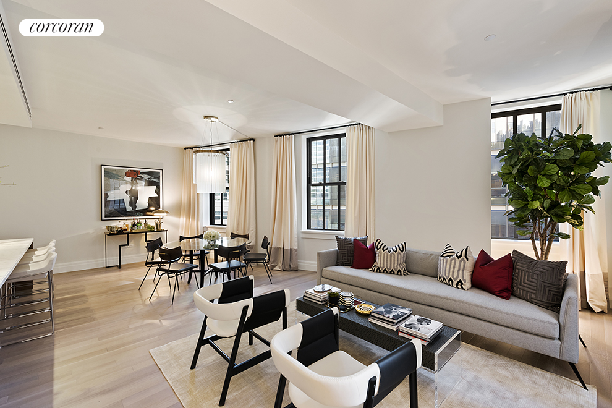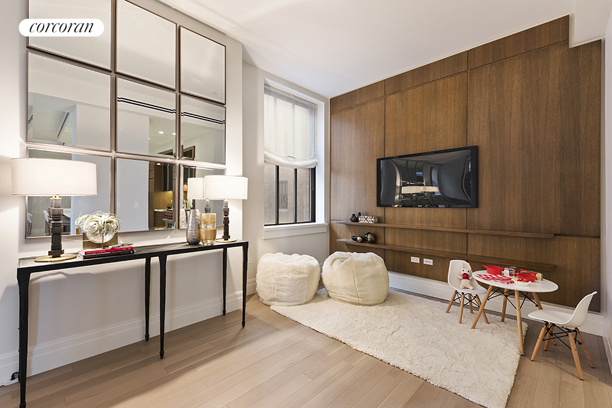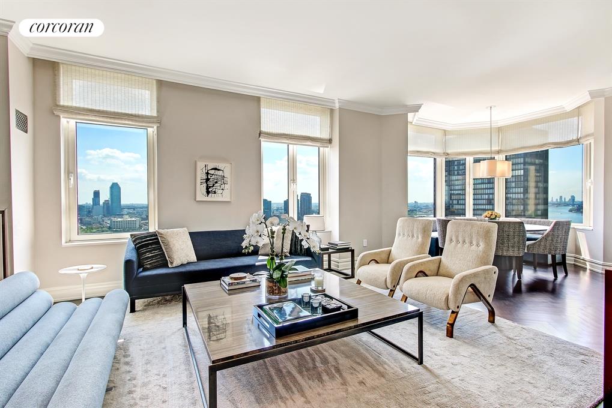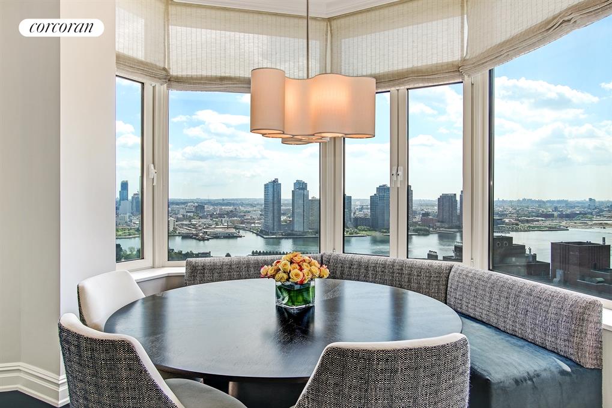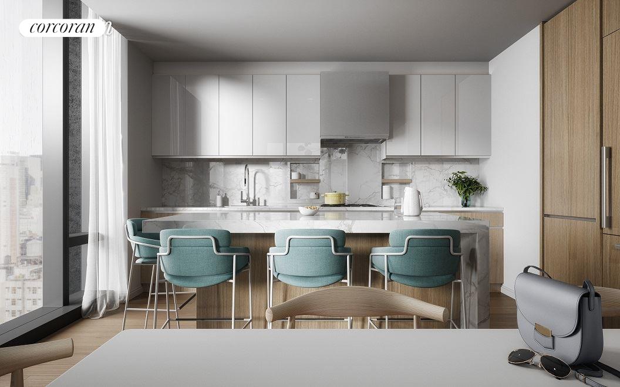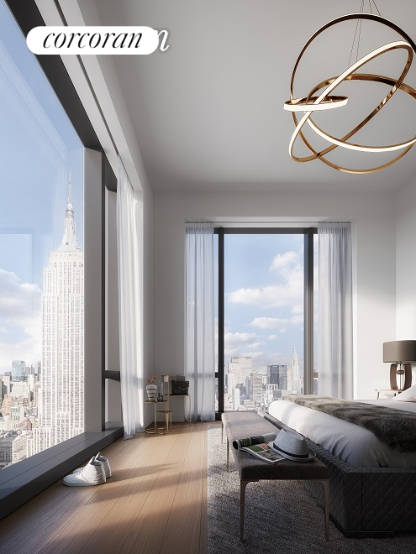|
Sales Report Created: Sunday, August 19, 2018 - Listings Shown: 17
|
Page Still Loading... Please Wait


|
1.
|
|
157 West 57th Street - 77 (Click address for more details)
|
Listing #: 625627
|
Type: CONDO
Rooms: 7
Beds: 4
Baths: 4.5
Approx Sq Ft: 6,240
|
Price: $44,000,000
Retax: $4,200
Maint/CC: $11,014
Tax Deduct: 0%
Finance Allowed: 90%
|
Attended Lobby: Yes
Garage: Yes
Health Club: Yes
|
Sect: Middle West Side
Condition: Excellent
|
|
|
|
|
|
|
2.
|
|
432 Park Avenue - 40C (Click address for more details)
|
Listing #: 529305
|
Type: CONDO
Rooms: 5
Beds: 3
Baths: 3.5
Approx Sq Ft: 3,575
|
Price: $16,950,000
Retax: $6,542
Maint/CC: $7,440
Tax Deduct: 0%
Finance Allowed: 90%
|
Attended Lobby: Yes
Garage: Yes
Health Club: Fitness Room
|
Sect: Middle East Side
Views: City
Condition: New
|
|
|
|
|
|
|
3.
|
|
907 Fifth Avenue - 12E (Click address for more details)
|
Listing #: 138908
|
Type: COOP
Rooms: 10
Beds: 3
Baths: 4.5
|
Price: $13,500,000
Retax: $0
Maint/CC: $7,769
Tax Deduct: 48%
Finance Allowed: 33%
|
Attended Lobby: Yes
Fire Place: 1
Flip Tax: 3.0
|
Sect: Upper East Side
Views: city
Condition: Excellent
|
|
|
|
|
|
|
4.
|
|
117 West 21st Street - PHB (Click address for more details)
|
Listing #: 667476
|
Type: CONDO
Rooms: 7
Beds: 4
Baths: 3.5
Approx Sq Ft: 4,961
|
Price: $9,000,000
Retax: $6,938
Maint/CC: $2,745
Tax Deduct: 0%
Finance Allowed: 90%
|
Attended Lobby: Yes
Outdoor: Terrace
Garage: Yes
|
Nghbd: Chelsea
Condition: Excellent
|
|
|
|
|
|
|
5.
|
|
565 Broome Street - S24A (Click address for more details)
|
Listing #: 18685817
|
Type: CONDO
Rooms: 6
Beds: 3
Baths: 3.5
Approx Sq Ft: 2,512
|
Price: $8,750,000
Retax: $4,346
Maint/CC: $3,941
Tax Deduct: 0%
Finance Allowed: 90%
|
Attended Lobby: Yes
Garage: Yes
Health Club: Fitness Room
|
Nghbd: Soho
|
|
|
|
|
|
|
6.
|
|
70 Charlton Street - PHD (Click address for more details)
|
Listing #: 543283
|
Type: CONDP
Rooms: 6
Beds: 4
Baths: 4
Approx Sq Ft: 3,193
|
Price: $8,495,000
Retax: $0
Maint/CC: $9,345
Tax Deduct: 0%
Finance Allowed: 90%
|
Attended Lobby: No
Outdoor: Terrace
Health Club: Yes
|
Nghbd: Soho
Views: n/s/w
Condition: New
|
|
|
|
|
|
|
7.
|
|
1 West End Avenue - 40B (Click address for more details)
|
Listing #: 587898
|
Type: CONDO
Rooms: 6
Beds: 4
Baths: 4
Approx Sq Ft: 2,841
|
Price: $8,075,000
Retax: $189
Maint/CC: $3,355
Tax Deduct: 0%
Finance Allowed: 80%
|
Attended Lobby: Yes
Garage: Yes
Health Club: Fitness Room
|
Sect: Upper West Side
Condition: Good
|
|
|
|
|
|
|
8.
|
|
300 West End Avenue - PHB (Click address for more details)
|
Listing #: 623990
|
Type: COOP
Rooms: 10
Beds: 4
Baths: 3.5
|
Price: $7,997,500
Retax: $0
Maint/CC: $7,536
Tax Deduct: 39%
Finance Allowed: 50%
|
Attended Lobby: Yes
Garage: Yes
|
Sect: Upper West Side
Views: Open/City
Condition: Triple Mint
|
|
|
|
|
|
|
9.
|
|
430 Greenwich Street - 4FL (Click address for more details)
|
Listing #: 688314
|
Type: COOP
Rooms: 6
Beds: 3
Baths: 2
Approx Sq Ft: 3,000
|
Price: $5,000,000
Retax: $0
Maint/CC: $2,541
Tax Deduct: 70%
Finance Allowed: 80%
|
Attended Lobby: No
|
Nghbd: Tribeca
|
|
|
|
|
|
|
10.
|
|
56 Leonard Street - 23AWEST (Click address for more details)
|
Listing #: 446332
|
Type: CONDO
Rooms: 4
Beds: 2
Baths: 2.5
Approx Sq Ft: 1,691
|
Price: $4,995,000
Retax: $1,247
Maint/CC: $2,037
Tax Deduct: 0%
Finance Allowed: 90%
|
Attended Lobby: Yes
Outdoor: Balcony
Garage: Yes
Health Club: Fitness Room
|
Nghbd: Tribeca
Views: River:Yes
Condition: Excellent
|
|
|
|
|
|
|
11.
|
|
200 East 62nd Street - 20D (Click address for more details)
|
Listing #: 678071
|
Type: CONDO
Rooms: 5
Beds: 3
Baths: 3
Approx Sq Ft: 2,142
|
Price: $4,895,000
Retax: $3,584
Maint/CC: $2,527
Tax Deduct: 0%
Finance Allowed: 90%
|
Attended Lobby: Yes
Outdoor: Terrace
Garage: Yes
Health Club: Fitness Room
|
Sect: Upper East Side
|
|
|
|
|
|
|
12.
|
|
498 West End Avenue - 10B (Click address for more details)
|
Listing #: 517349
|
Type: CONDO
Rooms: 5
Beds: 3
Baths: 3
Approx Sq Ft: 2,136
|
Price: $4,795,000
Retax: $1,831
Maint/CC: $2,035
Tax Deduct: 0%
Finance Allowed: 90%
|
Attended Lobby: Yes
Health Club: Fitness Room
|
Sect: Upper West Side
Views: River:Yes
Condition: Excellent
|
|
|
|
|
|
|
13.
|
|
140 East 63rd Street - 5DG (Click address for more details)
|
Listing #: 673910
|
Type: CONDO
Rooms: 7
Beds: 3
Baths: 3.5
Approx Sq Ft: 2,033
|
Price: $4,695,000
Retax: $2,267
Maint/CC: $3,387
Tax Deduct: 0%
Finance Allowed: 90%
|
Attended Lobby: Yes
|
Sect: Upper East Side
|
|
|
|
|
|
|
14.
|
|
100 Barclay Street - 11K (Click address for more details)
|
Listing #: 18684784
|
Type: CONDO
Rooms: 6
Beds: 3
Baths: 3
Approx Sq Ft: 2,249
|
Price: $4,450,000
Retax: $3,424
Maint/CC: $3,157
Tax Deduct: 0%
Finance Allowed: 90%
|
Attended Lobby: Yes
Outdoor: Terrace
Health Club: Fitness Room
|
Nghbd: Tribeca
Views: City:Partial
|
|
|
|
|
|
|
15.
|
|
60 White Street - 2E (Click address for more details)
|
Listing #: 537400
|
Type: CONDO
Rooms: 4
Beds: 2
Baths: 2.5
Approx Sq Ft: 1,943
|
Price: $4,250,000
Retax: $2,601
Maint/CC: $1,968
Tax Deduct: 0%
Finance Allowed: 90%
|
Attended Lobby: No
Health Club: Fitness Room
|
Nghbd: Tribeca
|
|
|
|
|
|
|
16.
|
|
400 East 51st Street - 24B (Click address for more details)
|
Listing #: 278759
|
Type: CONDO
Rooms: 6
Beds: 3
Baths: 3
Approx Sq Ft: 2,347
|
Price: $4,200,000
Retax: $3,396
Maint/CC: $2,824
Tax Deduct: 0%
Finance Allowed: 90%
|
Attended Lobby: Yes
Health Club: Yes
Flip Tax: None.
|
Sect: Middle East Side
Views: City:Full
Condition: Good
|
|
|
|
|
|
|
17.
|
|
277 Fifth Avenue - 34C (Click address for more details)
|
Listing #: 18678700
|
Type: CONDO
Rooms: 4
Beds: 2
Baths: 2
Approx Sq Ft: 1,397
|
Price: $4,125,000
Retax: $2,192
Maint/CC: $2,014
Tax Deduct: 0%
Finance Allowed: 90%
|
Attended Lobby: Yes
Health Club: Fitness Room
|
Nghbd: Flatiron
Views: City:Full
Condition: New
|
|
|
|
|
|
All information regarding a property for sale, rental or financing is from sources deemed reliable but is subject to errors, omissions, changes in price, prior sale or withdrawal without notice. No representation is made as to the accuracy of any description. All measurements and square footages are approximate and all information should be confirmed by customer.
Powered by 







