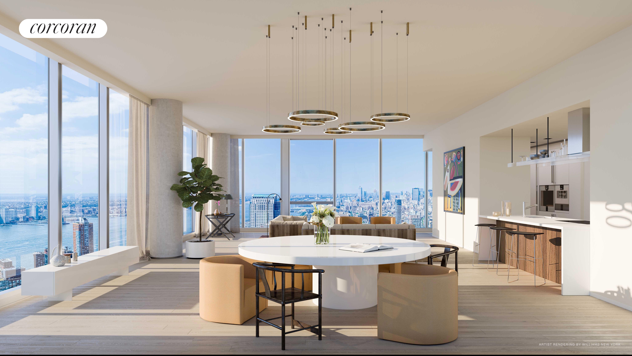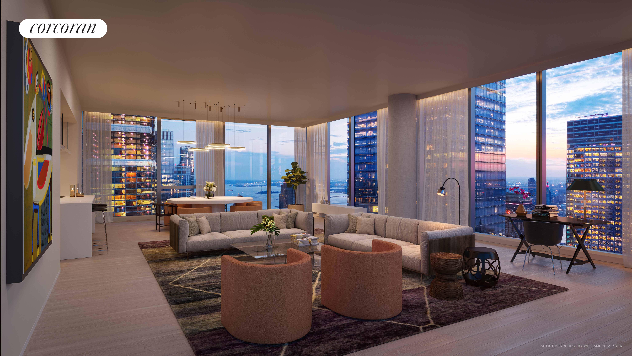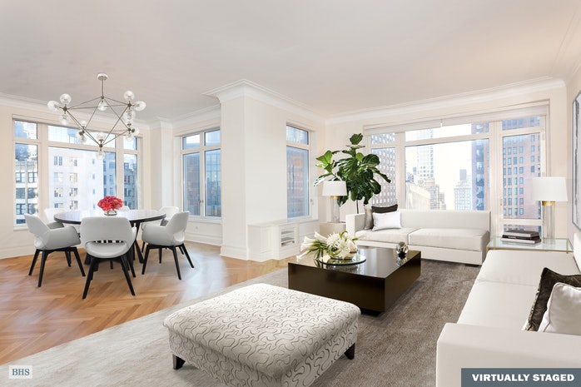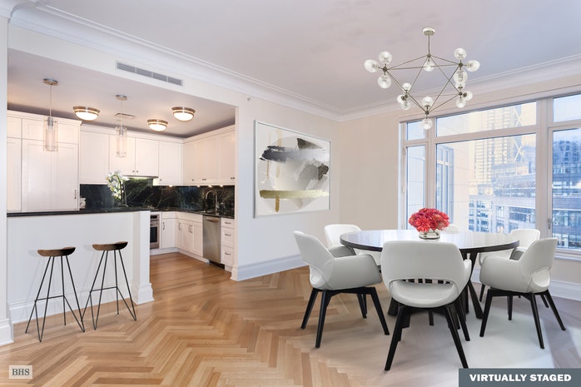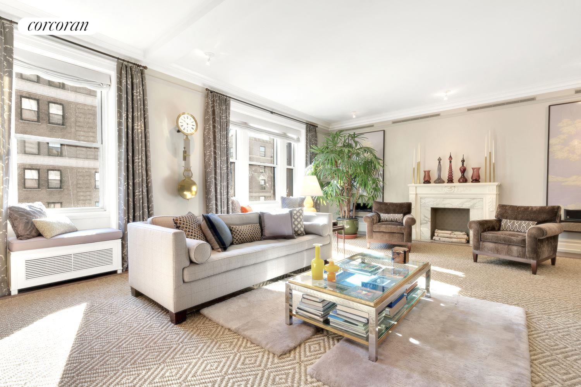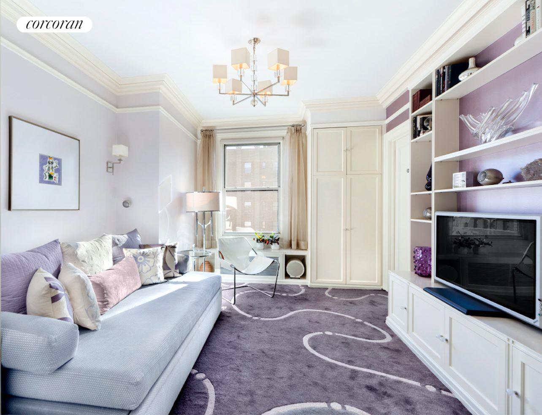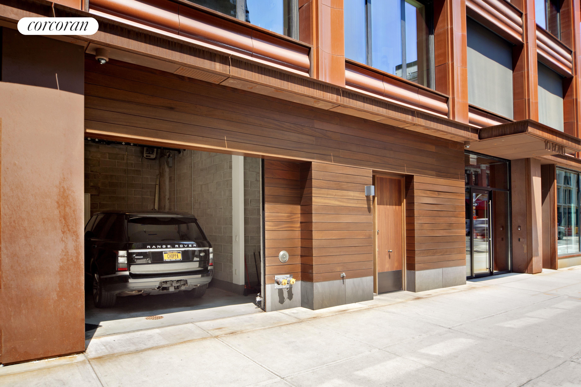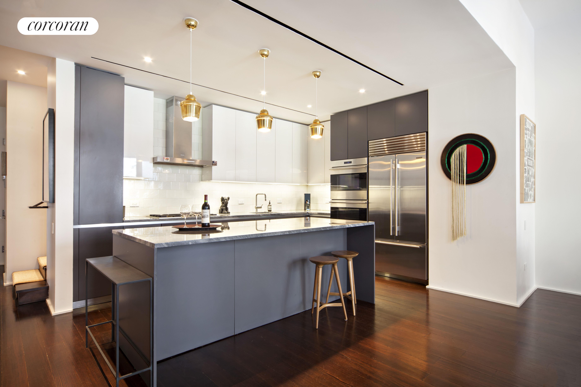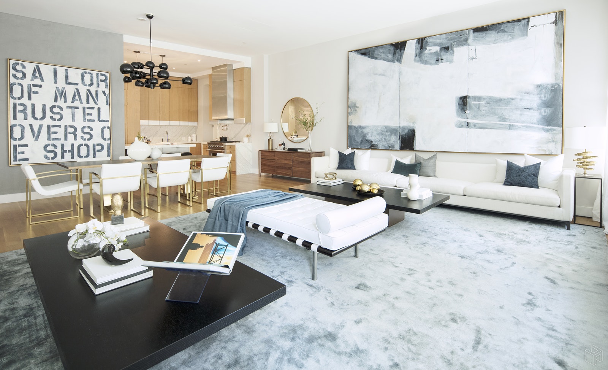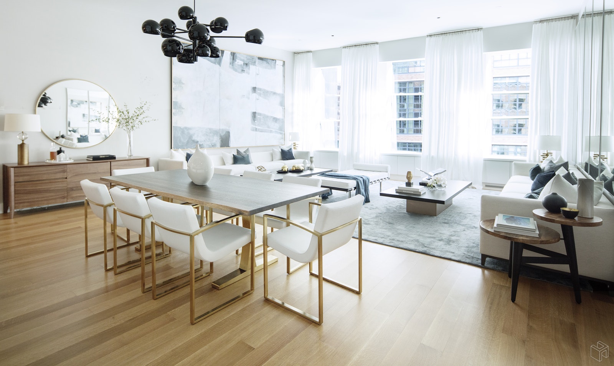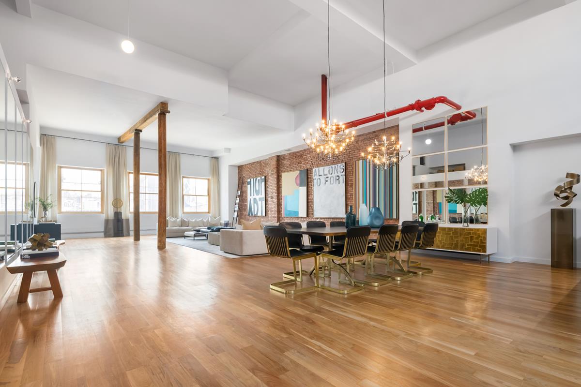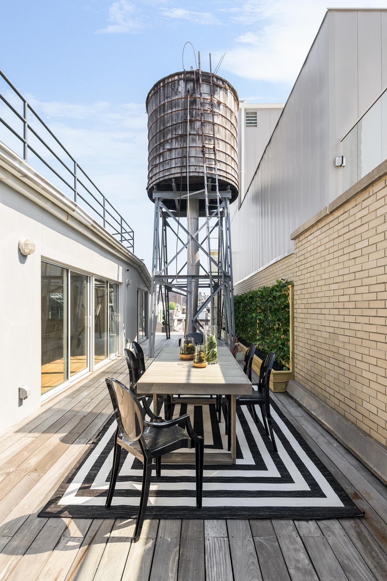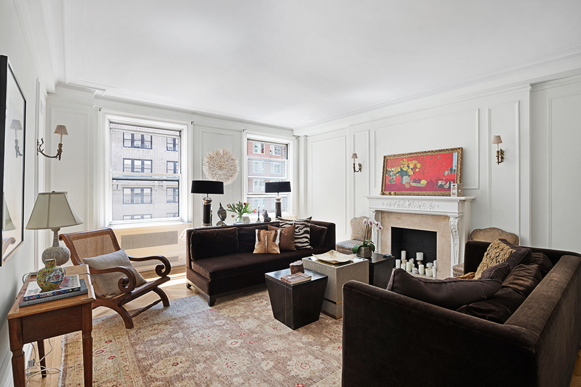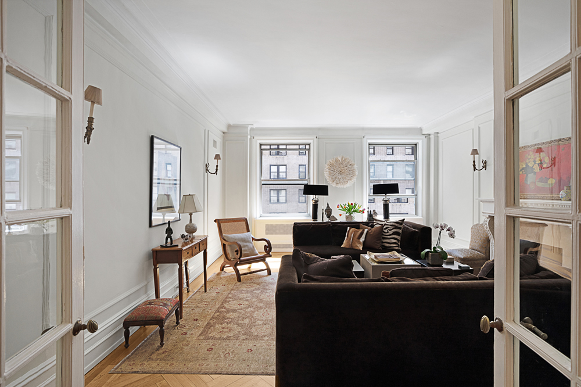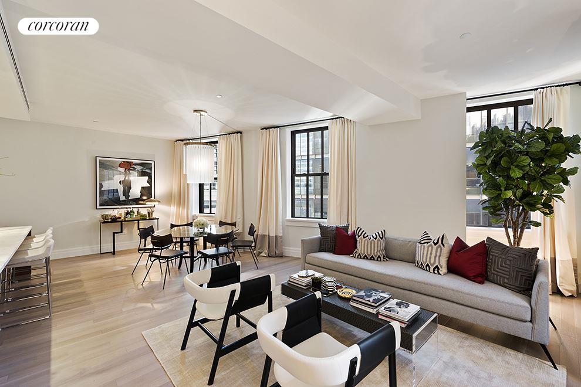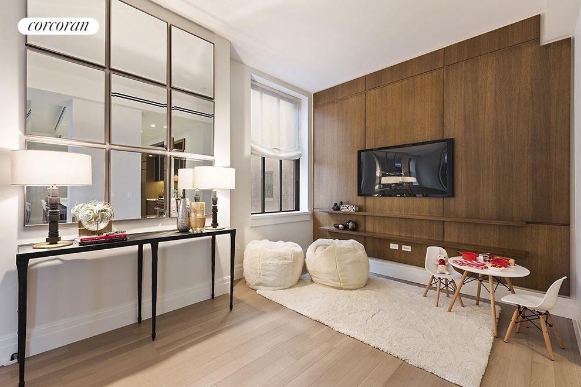|
Sales Report Created: Sunday, August 26, 2018 - Listings Shown: 22
|
Page Still Loading... Please Wait


|
1.
|
|
795 Fifth Avenue - 1602 (Click address for more details)
|
Listing #: 18487612
|
Type: COOP
Rooms: 9
Beds: 4
Baths: 4.5
|
Price: $22,500,000
Retax: $0
Maint/CC: $19,133
Tax Deduct: 48%
Finance Allowed: 0%
|
Attended Lobby: Yes
Garage: Yes
Health Club: Fitness Room
Flip Tax: None.
|
Sect: Upper East Side
Views: Park:Yes
Condition: Mint
|
|
|
|
|
|
|
2.
|
|
432 Park Avenue - 38A (Click address for more details)
|
Listing #: 595372
|
Type: CONDO
Rooms: 7
Beds: 3
Baths: 4.5
Approx Sq Ft: 4,082
|
Price: $18,350,000
Retax: $7,471
Maint/CC: $8,496
Tax Deduct: 0%
Finance Allowed: 90%
|
Attended Lobby: Yes
Garage: Yes
Health Club: Fitness Room
|
Sect: Middle East Side
|
|
|
|
|
|
|
3.
|
|
11 Beach Street - PHD (Click address for more details)
|
Listing #: 657150
|
Type: CONDO
Rooms: 8
Beds: 5
Baths: 5.5
Approx Sq Ft: 5,457
|
Price: $12,950,000
Retax: $9,454
Maint/CC: $5,103
Tax Deduct: 0%
Finance Allowed: 90%
|
Attended Lobby: Yes
Health Club: Fitness Room
|
Nghbd: Tribeca
|
|
|
|
|
|
|
4.
|
|
45 Park Place - 35THFL (Click address for more details)
|
Listing #: 663320
|
Type: CONDO
Rooms: 5
Beds: 3
Baths: 3
Approx Sq Ft: 3,238
|
Price: $12,050,000
Retax: $4,793
Maint/CC: $4,558
Tax Deduct: 0%
Finance Allowed: 90%
|
Attended Lobby: Yes
Health Club: Yes
|
Nghbd: Tribeca
Views: City:Full
Condition: New
|
|
|
|
|
|
|
5.
|
|
2 Park Place - 44A (Click address for more details)
|
Listing #: 622405
|
Type: CONDO
Rooms: 5
Beds: 2
Baths: 2.5
Approx Sq Ft: 2,425
|
Price: $8,800,000
Retax: $3,430
Maint/CC: $3,667
Tax Deduct: 0%
Finance Allowed: 90%
|
Attended Lobby: Yes
Health Club: Yes
Flip Tax: ASK EXCL BROKER
|
Nghbd: Financial District
Views: PARK RIVER CITY
Condition: XXX Mint
|
|
|
|
|
|
|
6.
|
|
234 East 23rd Street - PH (Click address for more details)
|
Listing #: 507960
|
Type: CONDO
Rooms: 7
Beds: 4
Baths: 3.5
Approx Sq Ft: 2,302
|
Price: $6,795,000
Retax: $4,536
Maint/CC: $2,729
Tax Deduct: 0%
Finance Allowed: 90%
|
Attended Lobby: No
Outdoor: Terrace
Health Club: Yes
|
Sect: Middle East Side
Condition: New
|
|
|
|
|
|
|
7.
|
|
37 Warren Street - PH (Click address for more details)
|
Listing #: 18486688
|
Type: CONDO
Rooms: 7
Beds: 3
Baths: 4
Approx Sq Ft: 2,899
|
Price: $6,750,000
Retax: $5,391
Maint/CC: $4,431
Tax Deduct: 0%
Finance Allowed: 90%
|
Attended Lobby: Yes
Outdoor: Terrace
|
Nghbd: Tribeca
|
|
|
|
|
|
|
8.
|
|
100 East 53rd Street - 22A (Click address for more details)
|
Listing #: 18687028
|
Type: CONDO
Rooms: 4
Beds: 2
Baths: 2.5
Approx Sq Ft: 1,970
|
Price: $6,700,000
Retax: $3,279
Maint/CC: $3,165
Tax Deduct: 0%
Finance Allowed: 90%
|
Attended Lobby: Yes
Health Club: Yes
Flip Tax: ASK EXCL BROKER
|
Sect: Middle East Side
Views: City:Full
Condition: Excellent
|
|
|
|
|
|
|
9.
|
|
15 Central Park West - 12M (Click address for more details)
|
Listing #: 290310
|
Type: CONDO
Rooms: 4.5
Beds: 2
Baths: 2.5
Approx Sq Ft: 1,724
|
Price: $6,495,000
Retax: $2,103
Maint/CC: $3,442
Tax Deduct: 0%
Finance Allowed: 90%
|
Attended Lobby: Yes
Garage: Yes
Health Club: Fitness Room
|
Sect: Upper West Side
Views: CITY
Condition: Excellent
|
|
|
|
|
|
|
10.
|
|
325 West End Avenue - 11A (Click address for more details)
|
Listing #: 89959
|
Type: COOP
Rooms: 7
Beds: 4
Baths: 3
Approx Sq Ft: 3,100
|
Price: $6,195,000
Retax: $0
Maint/CC: $6,081
Tax Deduct: 43%
Finance Allowed: 60%
|
Attended Lobby: Yes
Flip Tax: 1% price + 1% of net profit.
|
Sect: Upper West Side
Views: City:Full
Condition: Excellent
|
|
|
|
|
|
|
11.
|
|
459 WEST BROADWAY - 2N (Click address for more details)
|
Listing #: 193070
|
Type: COOP
Rooms: 5
Beds: 3
Baths: 2.5
Approx Sq Ft: 3,000
|
Price: $6,000,000
Retax: $0
Maint/CC: $3,250
Tax Deduct: 50%
Finance Allowed: 80%
|
Attended Lobby: No
Flip Tax: 0
|
Nghbd: West Village
Views: City:Full
Condition: Excellent
|
|
|
|
|
|
|
12.
|
|
10 Bond Street - TH1 (Click address for more details)
|
Listing #: 18678644
|
Type: COOP
Rooms: 6
Beds: 3
Baths: 3
Approx Sq Ft: 2,955
|
Price: $5,995,000
Retax: $0
Maint/CC: $12,705
Tax Deduct: 0%
Finance Allowed: 90%
|
Attended Lobby: No
Outdoor: Garden
Health Club: Fitness Room
|
Nghbd: Soho
|
|
|
|
|
|
|
13.
|
|
15 Hubert Street - PHC (Click address for more details)
|
Listing #: 531904
|
Type: CONDO
Rooms: 6
Beds: 2
Baths: 3.5
Approx Sq Ft: 2,830
|
Price: $5,995,000
Retax: $2,051
Maint/CC: $2,870
Tax Deduct: 0%
Finance Allowed: 90%
|
Attended Lobby: Yes
Outdoor: Terrace
|
Nghbd: Tribeca
Condition: New
|
|
|
|
|
|
|
14.
|
|
200 East 66th Street - A1202 (Click address for more details)
|
Listing #: 492939
|
Type: CONDO
Rooms: 5
Beds: 3
Baths: 3
Approx Sq Ft: 2,588
|
Price: $5,795,000
Retax: $1,930
Maint/CC: $2,663
Tax Deduct: 0%
Finance Allowed: 90%
|
Attended Lobby: Yes
Outdoor: Balcony
Garage: Yes
Health Club: Yes
|
Sect: Upper East Side
Views: CITY
Condition: Excellent
|
|
|
|
|
|
|
15.
|
|
1 West End Avenue - 27E (Click address for more details)
|
Listing #: 18686184
|
Type: CONDO
Rooms: 6
Beds: 3
Baths: 3.5
Approx Sq Ft: 2,457
|
Price: $5,475,000
Retax: $158
Maint/CC: $2,816
Tax Deduct: 0%
Finance Allowed: 80%
|
Attended Lobby: Yes
Garage: Yes
Health Club: Fitness Room
|
Sect: Upper West Side
|
|
|
|
|
|
|
16.
|
|
81 Walker Street - PH (Click address for more details)
|
Listing #: 321882
|
Type: CONDO
Rooms: 4
Beds: 1
Baths: 2.5
Approx Sq Ft: 3,625
|
Price: $5,000,000
Retax: $3,404
Maint/CC: $1,000
Tax Deduct: 0%
Finance Allowed: 90%
|
Attended Lobby: No
Outdoor: Terrace
|
Nghbd: Tribeca
Views: City:Full
Condition: Excellent
|
|
|
|
|
|
|
17.
|
|
27 West 67th Street - 5FW (Click address for more details)
|
Listing #: 435320
|
Type: COOP
Rooms: 7
Beds: 3
Baths: 3
|
Price: $4,995,000
Retax: $0
Maint/CC: $6,269
Tax Deduct: 35%
Finance Allowed: 65%
|
Attended Lobby: Yes
Flip Tax: 2%. by Seller
|
Sect: Upper West Side
Views: City:Full
Condition: Good
|
|
|
|
|
|
|
18.
|
|
221 West 77th Street - 4E (Click address for more details)
|
Listing #: 622790
|
Type: CONDO
Rooms: 5
Beds: 3
Baths: 3.5
Approx Sq Ft: 2,048
|
Price: $4,995,000
Retax: $2,641
Maint/CC: $2,047
Tax Deduct: 0%
Finance Allowed: 90%
|
Attended Lobby: Yes
Outdoor: Terrace
Garage: Yes
Health Club: Fitness Room
|
Sect: Upper West Side
|
|
|
|
|
|
|
19.
|
|
100 East 53rd Street - 14A (Click address for more details)
|
Listing #: 596052
|
Type: CONDO
Rooms: 4
Beds: 2
Baths: 2.5
Approx Sq Ft: 1,970
|
Price: $4,985,000
Retax: $3,279
Maint/CC: $3,165
Tax Deduct: 0%
Finance Allowed: 90%
|
Attended Lobby: Yes
Health Club: Yes
Flip Tax: ASK EXCL BROKER
|
Sect: Middle East Side
Views: City:Full
Condition: Excellent
|
|
|
|
|
|
|
20.
|
|
50 East 77th Street - 7A (Click address for more details)
|
Listing #: 39725
|
Type: COOP
Rooms: 7
Beds: 3
Baths: 3
Approx Sq Ft: 2,400
|
Price: $4,580,000
Retax: $0
Maint/CC: $3,460
Tax Deduct: 52%
Finance Allowed: 75%
|
Attended Lobby: Yes
Garage: Yes
Health Club: Yes
Flip Tax: 0.0
|
Sect: Upper East Side
Views: CITY
Condition: Excellent
|
|
|
|
|
|
|
21.
|
|
151 West 86th Street - 6D (Click address for more details)
|
Listing #: 50024
|
Type: COOP
Rooms: 9
Beds: 4
Baths: 3
|
Price: $4,450,000
Retax: $0
Maint/CC: $4,486
Tax Deduct: 35%
Finance Allowed: 65%
|
Attended Lobby: Yes
Flip Tax: 15% of Net: Payable By Seller.
|
Sect: Upper West Side
Views: 86th Street
Condition: Very Good
|
|
|
|
|
|
|
22.
|
|
100 Barclay Street - 13K (Click address for more details)
|
Listing #: 663479
|
Type: CONDO
Rooms: 6
Beds: 3
Baths: 3
Approx Sq Ft: 2,248
|
Price: $4,173,000
Retax: $3,018
Maint/CC: $2,779
Tax Deduct: 0%
Finance Allowed: 90%
|
Attended Lobby: Yes
Health Club: Fitness Room
|
Nghbd: Tribeca
Views: City:Partial
Condition: New
|
|
|
|
|
|
All information regarding a property for sale, rental or financing is from sources deemed reliable but is subject to errors, omissions, changes in price, prior sale or withdrawal without notice. No representation is made as to the accuracy of any description. All measurements and square footages are approximate and all information should be confirmed by customer.
Powered by 











