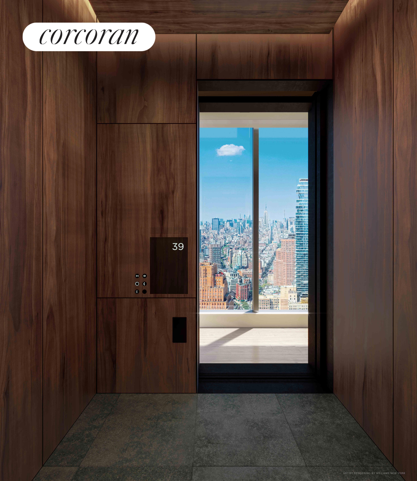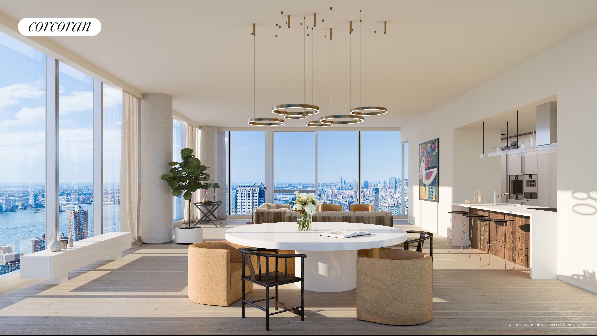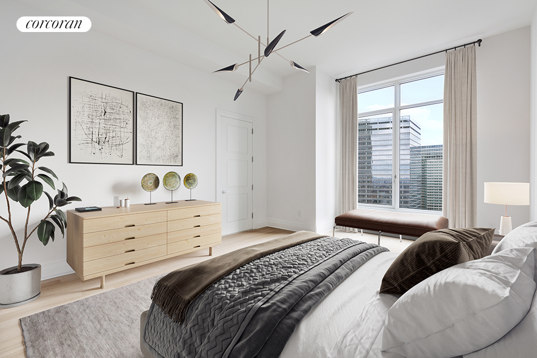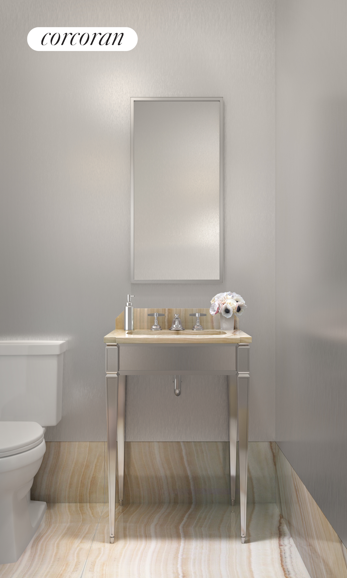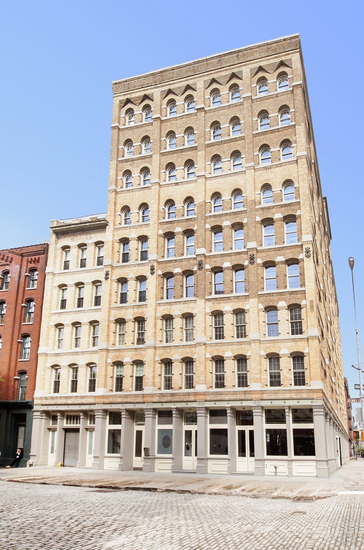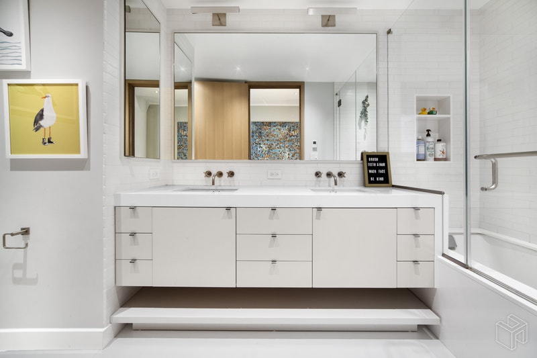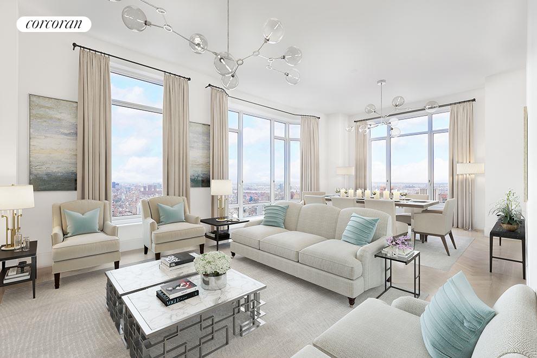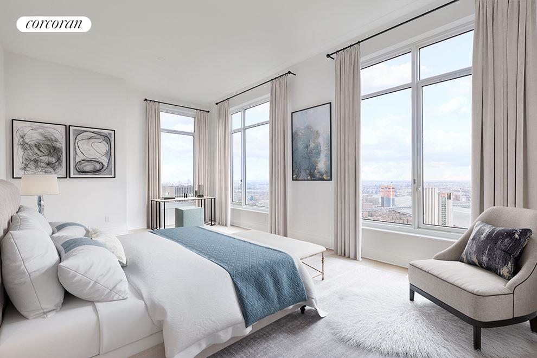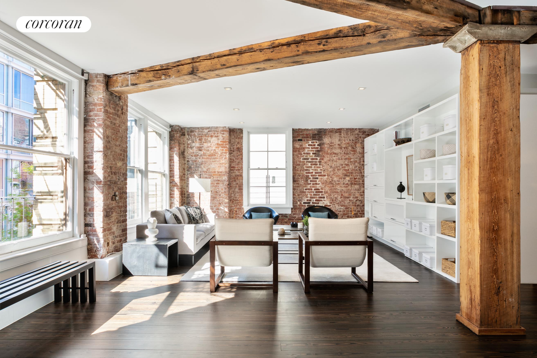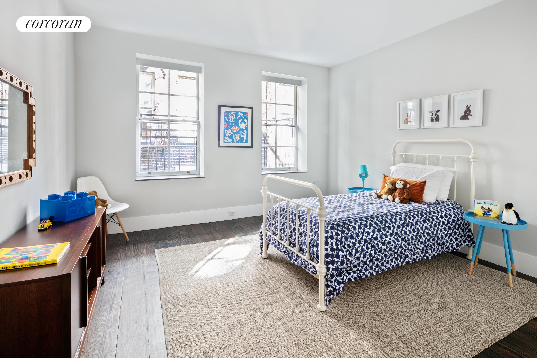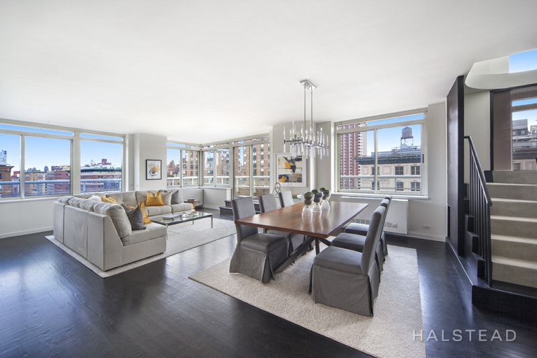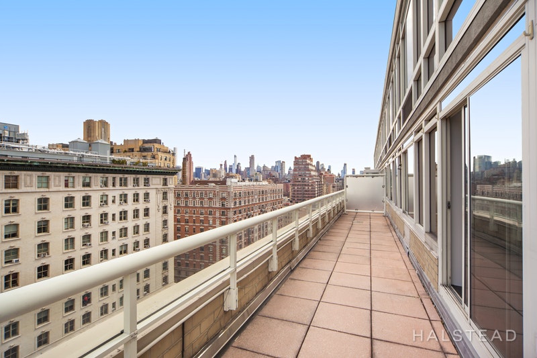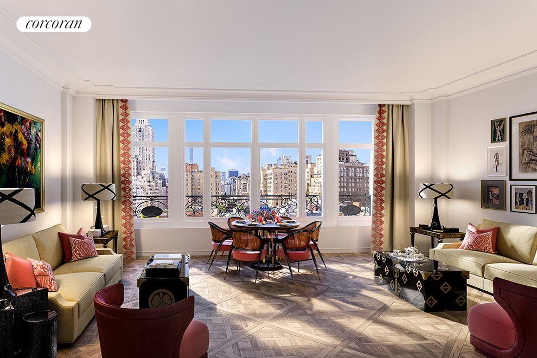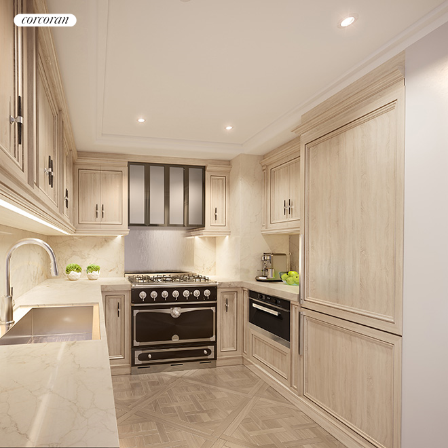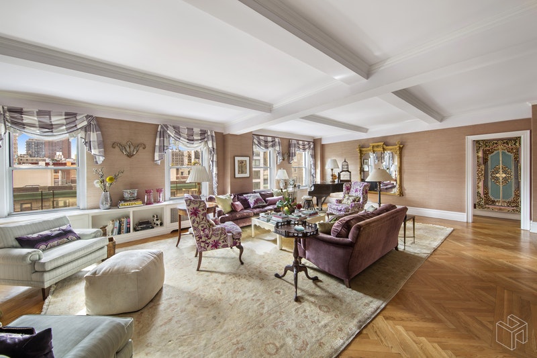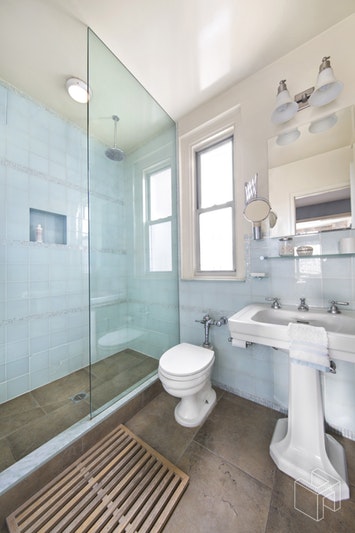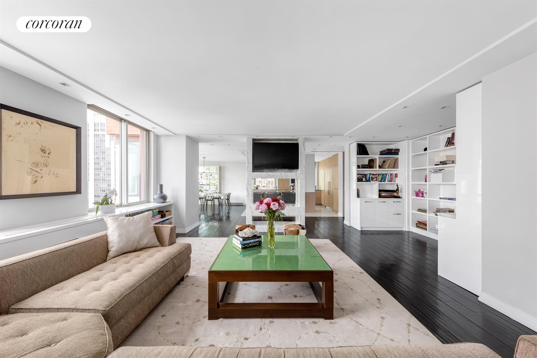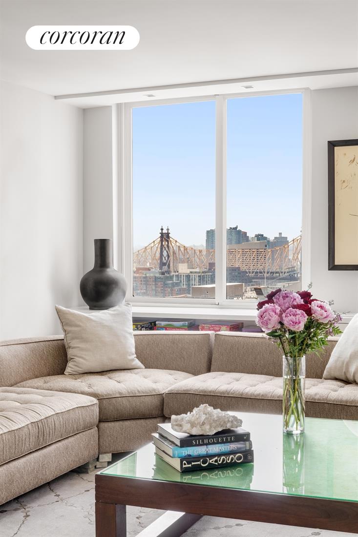|
Sales Report Created: Sunday, September 9, 2018 - Listings Shown: 20
|
Page Still Loading... Please Wait


|
1.
|
|
71 Laight Street - PHC (Click address for more details)
|
Listing #: 460244
|
Type: CONDO
Rooms: 17
Beds: 4
Baths: 5
Approx Sq Ft: 4,986
|
Price: $15,000,000
Retax: $6,163
Maint/CC: $8,686
Tax Deduct: 0%
Finance Allowed: 90%
|
Attended Lobby: Yes
Outdoor: Terrace
Garage: Yes
Health Club: Yes
|
Nghbd: Tribeca
Views: City:Full
Condition: Excellent
|
|
|
|
|
|
|
2.
|
|
21 Astor Place - 7D (Click address for more details)
|
Listing #: 155698
|
Type: CONDO
Rooms: 7
Beds: 4
Baths: 4.5
Approx Sq Ft: 4,275
|
Price: $13,500,000
Retax: $3,535
Maint/CC: $3,586
Tax Deduct: 0%
Finance Allowed: 90%
|
Attended Lobby: Yes
Health Club: Fitness Room
|
Nghbd: Central Village
Views: City:Full
Condition: Good
|
|
|
|
|
|
|
3.
|
|
45 Park Place - 34 (Click address for more details)
|
Listing #: 640284
|
Type: CONDO
Rooms: 6
Beds: 4
Baths: 4
Approx Sq Ft: 3,238
|
Price: $12,300,000
Retax: $4,772
Maint/CC: $4,538
Tax Deduct: 0%
Finance Allowed: 90%
|
Attended Lobby: Yes
Health Club: Yes
|
Nghbd: Tribeca
Condition: New
|
|
|
|
|
|
|
4.
|
|
432 Park Avenue - 53A (Click address for more details)
|
Listing #: 679835
|
Type: CONDO
Rooms: 4
Beds: 2
Baths: 2.5
Approx Sq Ft: 1,789
|
Price: $11,995,000
Retax: $3,146
Maint/CC: $3,884
Tax Deduct: 0%
Finance Allowed: 90%
|
Attended Lobby: Yes
Garage: Yes
Health Club: Fitness Room
|
Sect: Middle East Side
|
|
|
|
|
|
|
5.
|
|
2150 Broadway - 12D (Click address for more details)
|
Listing #: 356887
|
Type: CONDO
Rooms: 7
Beds: 4
Baths: 4.5
Approx Sq Ft: 2,959
|
Price: $8,995,000
Retax: $3,481
Maint/CC: $3,850
Tax Deduct: 0%
Finance Allowed: 90%
|
Attended Lobby: Yes
Garage: Yes
Health Club: Fitness Room
|
Sect: Upper West Side
Views: CITY
Condition: Excellent
|
|
|
|
|
|
|
6.
|
|
30 Park Place - 63A (Click address for more details)
|
Listing #: 18688828
|
Type: CONDO
Rooms: 6.5
Beds: 4
Baths: 4
Approx Sq Ft: 2,803
|
Price: $8,450,000
Retax: $6,051
Maint/CC: $2,374
Tax Deduct: 0%
Finance Allowed: 90%
|
Attended Lobby: Yes
Garage: Yes
Health Club: Yes
|
Nghbd: Tribeca
Views: City:Full
Condition: New
|
|
|
|
|
|
|
7.
|
|
100 East 53rd Street - 42A (Click address for more details)
|
Listing #: 18687760
|
Type: CONDO
Rooms: 4
Beds: 2
Baths: 2.5
Approx Sq Ft: 1,638
|
Price: $7,850,000
Retax: $2,726
Maint/CC: $2,632
Tax Deduct: 0%
Finance Allowed: 90%
|
Attended Lobby: Yes
Health Club: Yes
Flip Tax: ASK EXCL BROKER
|
Sect: Middle East Side
Views: City:Full
Condition: Excellent
|
|
|
|
|
|
|
8.
|
|
225 West 86th Street - 901 (Click address for more details)
|
Listing #: 18688840
|
Type: CONDO
Rooms: 7
Beds: 3
Baths: 4
Approx Sq Ft: 2,579
|
Price: $7,350,000
Retax: $3,508
Maint/CC: $2,249
Tax Deduct: 0%
Finance Allowed: 90%
|
Attended Lobby: Yes
Health Club: Fitness Room
|
Sect: Upper West Side
|
|
|
|
|
|
|
9.
|
|
1 West End Avenue - 32B (Click address for more details)
|
Listing #: 544883
|
Type: CONDO
Rooms: 6
Beds: 4
Baths: 4.5
Approx Sq Ft: 2,815
|
Price: $6,999,999
Retax: $189
Maint/CC: $3,355
Tax Deduct: 0%
Finance Allowed: 80%
|
Attended Lobby: Yes
Garage: Yes
Health Club: Fitness Room
|
Sect: Upper West Side
Condition: Good
|
|
|
|
|
|
|
10.
|
|
429 Greenwich Street - 7C (Click address for more details)
|
Listing #: 164006
|
Type: CONDO
Rooms: 6
Beds: 4
Baths: 3
Approx Sq Ft: 2,666
|
Price: $6,995,000
Retax: $2,540
Maint/CC: $2,553
Tax Deduct: 0%
Finance Allowed: 90%
|
Attended Lobby: Yes
Garage: Yes
Fire Place: 1
Flip Tax: 1.5% payable by purchaser
|
Nghbd: Tribeca
Views: CITY
Condition: Mint
|
|
|
|
|
|
|
11.
|
|
30 Park Place - 63B (Click address for more details)
|
Listing #: 513537
|
Type: CONDO
Rooms: 5.5
Beds: 3
Baths: 3
Approx Sq Ft: 2,213
|
Price: $6,300,000
Retax: $4,683
Maint/CC: $1,821
Tax Deduct: 0%
Finance Allowed: 90%
|
Attended Lobby: Yes
Garage: Yes
Health Club: Yes
|
Nghbd: Tribeca
Views: City:Full
Condition: New
|
|
|
|
|
|
|
12.
|
|
14 -16 Wooster St - 4FL (Click address for more details)
|
Listing #: 18488178
|
Type: COOP
Rooms: 6
Beds: 4
Baths: 2
Approx Sq Ft: 3,800
|
Price: $5,998,000
Retax: $0
Maint/CC: $4,135
Tax Deduct: 0%
Finance Allowed: 75%
|
Attended Lobby: No
Flip Tax: ASK EXCL BROKER
|
Nghbd: Soho
Views: City:Full
Condition: Good
|
|
|
|
|
|
|
13.
|
|
1100 Park Avenue - 12B (Click address for more details)
|
Listing #: 198671
|
Type: COOP
Rooms: 8
Beds: 4
Baths: 3
|
Price: $5,995,000
Retax: $0
Maint/CC: $6,204
Tax Deduct: 29%
Finance Allowed: 50%
|
Attended Lobby: Yes
Fire Place: 1
Health Club: Fitness Room
Flip Tax: 2%: Payable By Buyer.
|
Sect: Upper East Side
Views: Park:Yes
Condition: GOOD
|
|
|
|
|
|
|
14.
|
|
2373 Broadway - 1721 (Click address for more details)
|
Listing #: 190011
|
Type: CONDP
Rooms: 8
Beds: 5
Baths: 5
Approx Sq Ft: 2,800
|
Price: $5,500,000
Retax: $0
Maint/CC: $8,829
Tax Deduct: 70%
Finance Allowed: 80%
|
Attended Lobby: Yes
Outdoor: Yes
Garage: Yes
Health Club: Yes
Flip Tax: NONE
|
Sect: Upper West Side
Views: City
Condition: New
|
|
|
|
|
|
|
15.
|
|
27 East 79th Street - 5THFLOOR (Click address for more details)
|
Listing #: 671329
|
Type: CONDO
Rooms: 4
Beds: 2
Baths: 2
Approx Sq Ft: 1,475
|
Price: $5,450,000
Retax: $1,735
Maint/CC: $3,605
Tax Deduct: 0%
Finance Allowed: 90%
|
Attended Lobby: Yes
|
Sect: Upper East Side
Views: City:Partial
Condition: New
|
|
|
|
|
|
|
16.
|
|
344 West 72nd Street - 502 (Click address for more details)
|
Listing #: 635289
|
Type: COOP
Rooms: 8
Beds: 4
Baths: 4.5
Approx Sq Ft: 2,887
|
Price: $5,400,000
Retax: $0
Maint/CC: $5,388
Tax Deduct: 0%
Finance Allowed: 75%
|
Attended Lobby: Yes
Health Club: Yes
|
Sect: Upper West Side
|
|
|
|
|
|
|
17.
|
|
17 East 96th Street - 9AB (Click address for more details)
|
Listing #: 663595
|
Type: COOP
Rooms: 11
Beds: 5
Baths: 3.5
|
Price: $4,995,000
Retax: $0
Maint/CC: $5,282
Tax Deduct: 41%
Finance Allowed: 75%
|
Attended Lobby: Yes
Flip Tax: 0.0
|
Sect: Upper East Side
Views: CITY
Condition: Excellent
|
|
|
|
|
|
|
18.
|
|
200 East 79th Street - 4C (Click address for more details)
|
Listing #: 437915
|
Type: CONDO
Rooms: 6
Beds: 3
Baths: 3.5
Approx Sq Ft: 2,215
|
Price: $4,725,000
Retax: $3,745
Maint/CC: $0
Tax Deduct: 0%
Finance Allowed: 90%
|
Attended Lobby: Yes
Outdoor: Garden
Health Club: Yes
|
Sect: Upper East Side
|
|
|
|
|
|
|
19.
|
|
225 West 86th Street - 615 (Click address for more details)
|
Listing #: 18678626
|
Type: CONDO
Rooms: 5
Beds: 2
Baths: 2.5
Approx Sq Ft: 1,766
|
Price: $4,495,000
Retax: $2,368
Maint/CC: $1,518
Tax Deduct: 0%
Finance Allowed: 90%
|
Attended Lobby: Yes
Health Club: Fitness Room
|
Sect: Upper West Side
|
|
|
|
|
|
|
20.
|
|
524 East 72nd Street - 30D (Click address for more details)
|
Listing #: 18487227
|
Type: CONDO
Rooms: 8
Beds: 3
Baths: 4
Approx Sq Ft: 2,800
|
Price: $4,475,000
Retax: $3,874
Maint/CC: $4,009
Tax Deduct: 0%
Finance Allowed: 90%
|
Attended Lobby: Yes
Garage: Yes
Health Club: Fitness Room
Flip Tax: None.
|
Sect: Upper East Side
Views: City:Full
Condition: Good
|
|
|
|
|
|
All information regarding a property for sale, rental or financing is from sources deemed reliable but is subject to errors, omissions, changes in price, prior sale or withdrawal without notice. No representation is made as to the accuracy of any description. All measurements and square footages are approximate and all information should be confirmed by customer.
Powered by 









