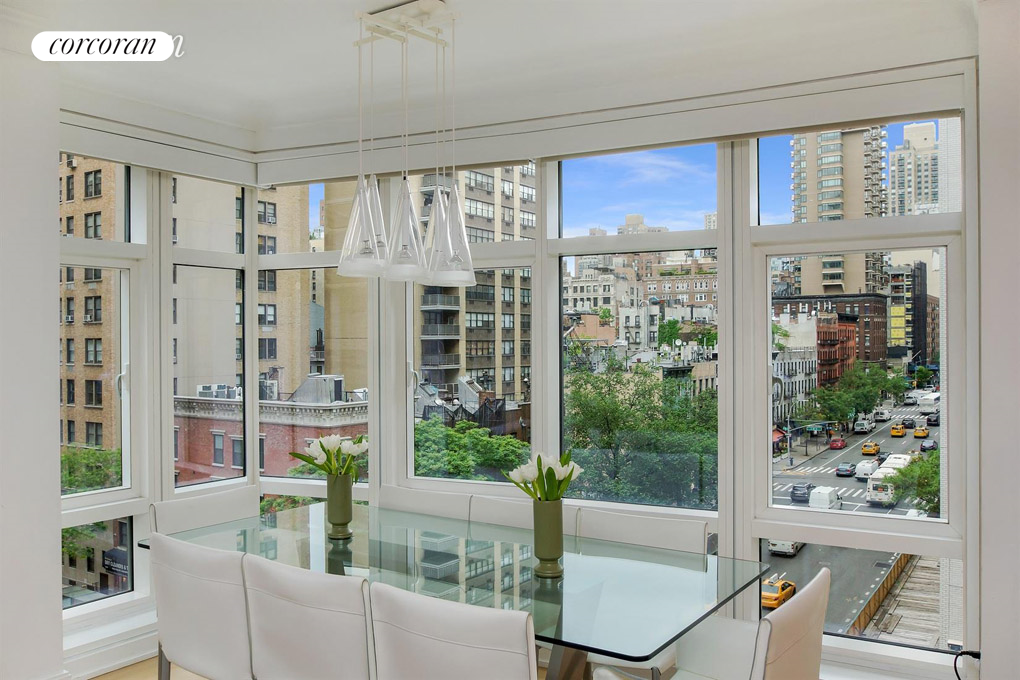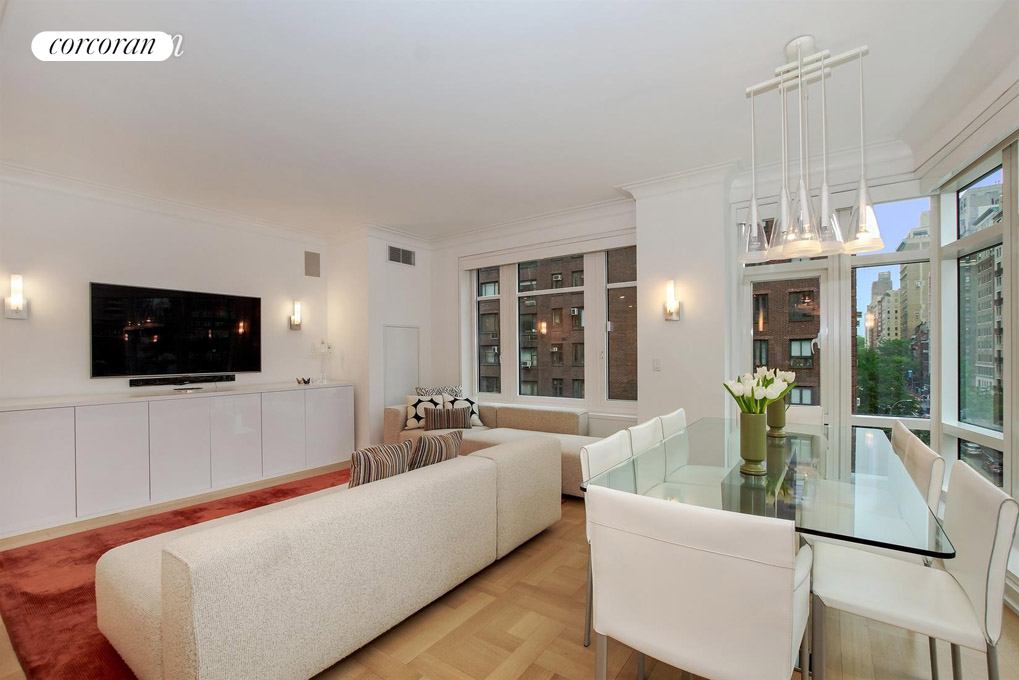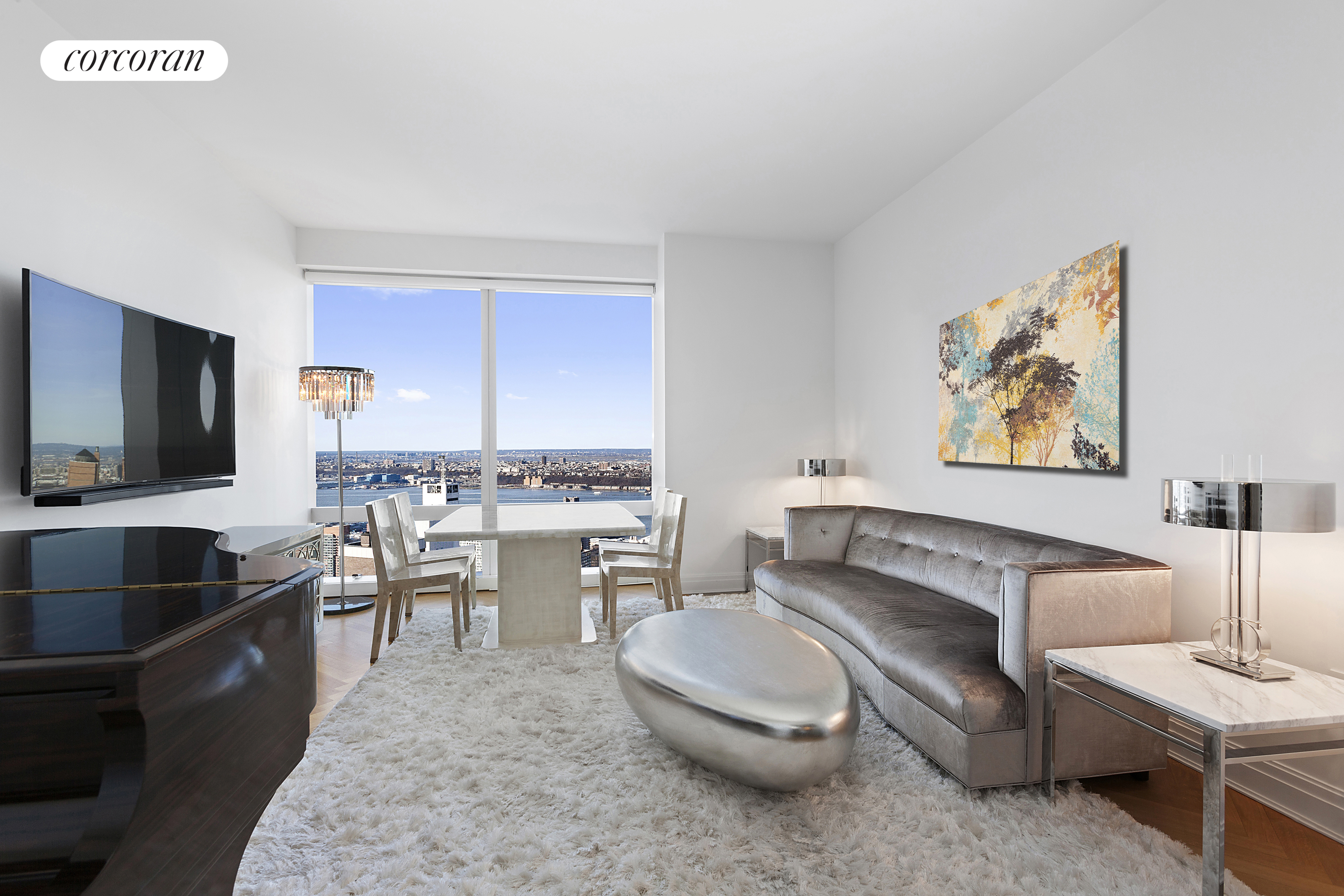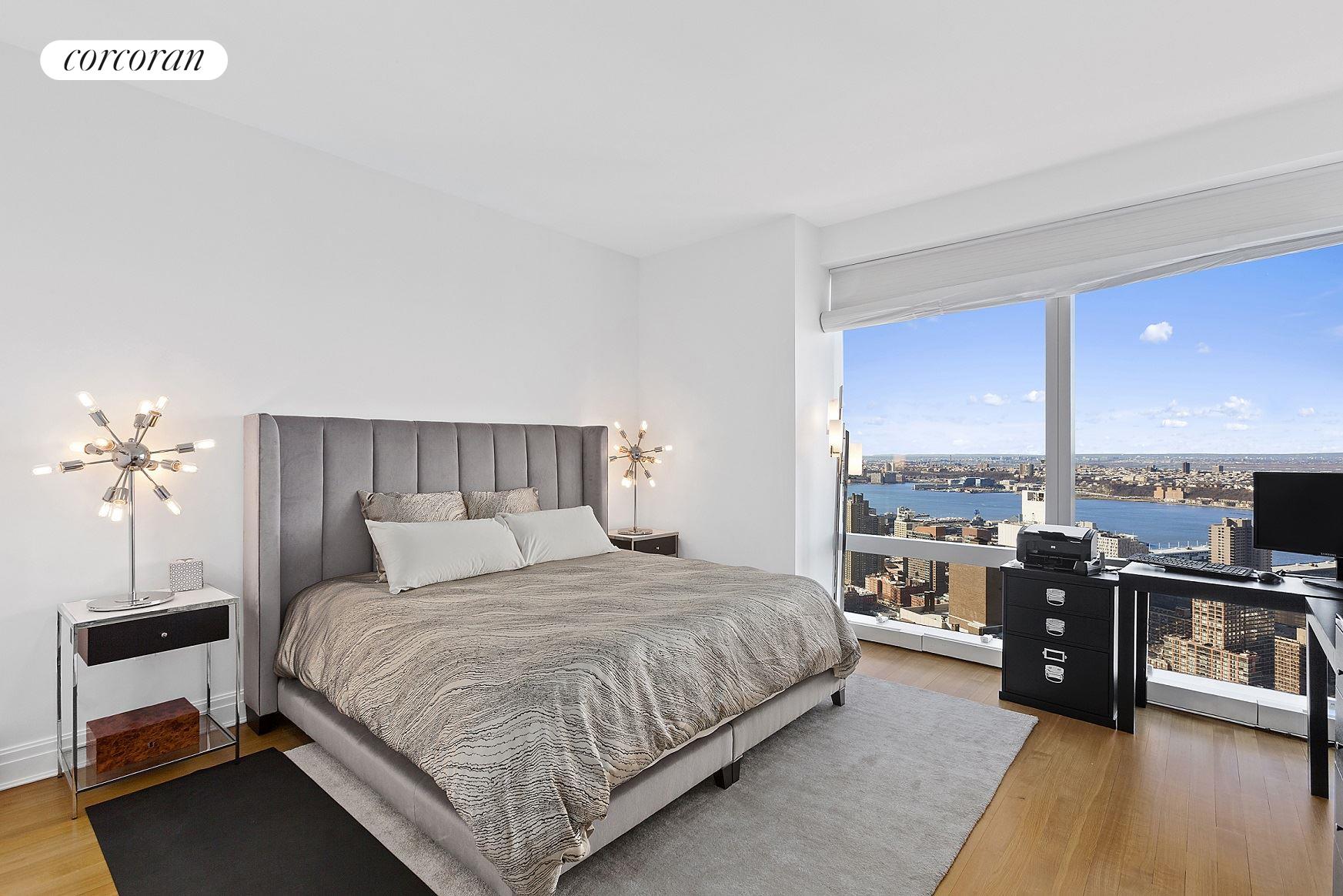|
Sales Report Created: Sunday, September 16, 2018 - Listings Shown: 10
|
Page Still Loading... Please Wait


|
1.
|
|
781 FIFTH AVENUE - 30T (Click address for more details)
|
Listing #: 18680278
|
Type: COOP
Rooms: 6
Beds: 2
Baths: 3.5
|
Price: $12,500,000
Retax: $0
Maint/CC: $21,524
Tax Deduct: 25%
Finance Allowed: 0%
|
Attended Lobby: Yes
Health Club: Fitness Room
Flip Tax: $1000 Plus .05/share Stamp Fee.
|
Sect: Upper East Side
|
|
|
|
|
|
|
2.
|
|
151 East 85th Street - 17DE (Click address for more details)
|
Listing #: 390457
|
Type: CONDO
Rooms: 11
Beds: 5
Baths: 5.5
Approx Sq Ft: 4,158
|
Price: $9,500,000
Retax: $4,902
Maint/CC: $4,678
Tax Deduct: 0%
Finance Allowed: 90%
|
Attended Lobby: Yes
Health Club: Fitness Room
|
Sect: Upper East Side
Views: City:Full
Condition: Excellent
|
|
|
|
|
|
|
3.
|
|
353 Central Park West - 16FL (Click address for more details)
|
Listing #: 631339
|
Type: CONDO
Rooms: 7
Beds: 4
Baths: 4
Approx Sq Ft: 2,733
|
Price: $8,975,000
Retax: $4,185
Maint/CC: $4,423
Tax Deduct: 0%
Finance Allowed: 90%
|
Attended Lobby: Yes
Outdoor: Balcony
Garage: Yes
Fire Place: 1
Health Club: Fitness Room
Flip Tax: None.
|
Sect: Upper West Side
Views: Park:Yes
Condition: Mint
|
|
|
|
|
|
|
4.
|
|
225 West 86th Street - 917 (Click address for more details)
|
Listing #: 18689928
|
Type: CONDO
Rooms: 6
Beds: 3
Baths: 3.5
Approx Sq Ft: 2,249
|
Price: $6,760,000
Retax: $3,059
Maint/CC: $1,961
Tax Deduct: 0%
Finance Allowed: 90%
|
Attended Lobby: Yes
Health Club: Fitness Room
|
Sect: Upper West Side
|
|
|
|
|
|
|
5.
|
|
200 East 79th Street - 6A (Click address for more details)
|
Listing #: 18489326
|
Type: CONDO
Rooms: 5.5
Beds: 3
Baths: 3
Approx Sq Ft: 1,920
|
Price: $5,300,000
Retax: $3,250
Maint/CC: $2,549
Tax Deduct: 0%
Finance Allowed: 90%
|
Attended Lobby: Yes
Health Club: Yes
|
Sect: Upper East Side
Views: City:Full
|
|
|
|
|
|
|
6.
|
|
24 East 21st Street - 6 (Click address for more details)
|
Listing #: 216103
|
Type: CONDO
Rooms: 9
Beds: 3
Baths: 4.5
Approx Sq Ft: 4,109
|
Price: $5,200,000
Retax: $4,413
Maint/CC: $2,100
Tax Deduct: 0%
Finance Allowed: 90%
|
Attended Lobby: Yes
|
Nghbd: Flatiron
Views: CITY
Condition: Excellent
|
|
|
|
|
|
|
7.
|
|
132 West 22nd Street - 9FL (Click address for more details)
|
Listing #: 682764
|
Type: CONDO
Rooms: 7
Beds: 3
Baths: 2
Approx Sq Ft: 3,000
|
Price: $5,200,000
Retax: $2,564
Maint/CC: $1,800
Tax Deduct: 0%
Finance Allowed: 90%
|
Attended Lobby: No
|
Nghbd: Chelsea
Condition: Excellent
|
|
|
|
|
|
|
8.
|
|
2 Cornelia Street - 1002/1003 (Click address for more details)
|
Listing #: 687967
|
Type: CONDO
Rooms: 6
Beds: 4
Baths: 2
Approx Sq Ft: 2,411
|
Price: $4,895,000
Retax: $4,082
Maint/CC: $2,508
Tax Deduct: 0%
Finance Allowed: 90%
|
Attended Lobby: Yes
Flip Tax: J-51
|
Nghbd: West Village
Views: City:Full
Condition: Excellent
|
|
|
|
|
|
|
9.
|
|
15 East 26th Street - 14F (Click address for more details)
|
Listing #: 285809
|
Type: CONDO
Rooms: 6
Beds: 3
Baths: 3.5
Approx Sq Ft: 2,390
|
Price: $4,750,000
Retax: $3,235
Maint/CC: $3,415
Tax Deduct: 0%
Finance Allowed: 90%
|
Attended Lobby: Yes
Health Club: Yes
Flip Tax: 2%
|
Sect: Middle East Side
Views: City
Condition: NEW
|
|
|
|
|
|
|
10.
|
|
25 Columbus Circle - 66F (Click address for more details)
|
Listing #: 164477
|
Type: CONDO
Rooms: 4
Beds: 2
Baths: 2
Approx Sq Ft: 1,283
|
Price: $4,000,000
Retax: $1,451
Maint/CC: $2,904
Tax Deduct: 0%
Finance Allowed: 90%
|
Attended Lobby: Yes
Garage: Yes
Health Club: Yes
Flip Tax: None.
|
Sect: Upper West Side
Views: River
Condition: Excellent
|
|
|
|
|
|
All information regarding a property for sale, rental or financing is from sources deemed reliable but is subject to errors, omissions, changes in price, prior sale or withdrawal without notice. No representation is made as to the accuracy of any description. All measurements and square footages are approximate and all information should be confirmed by customer.
Powered by 



























