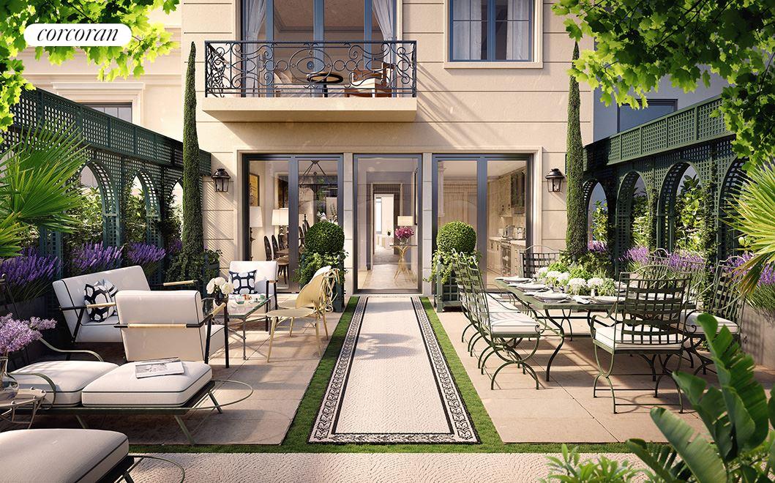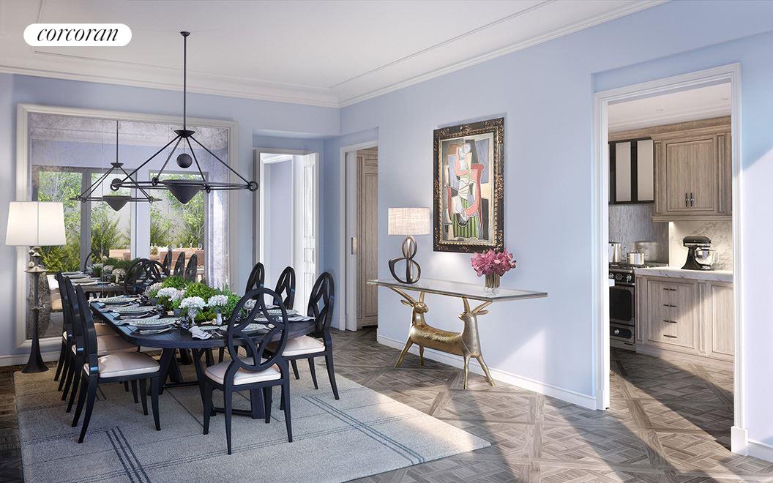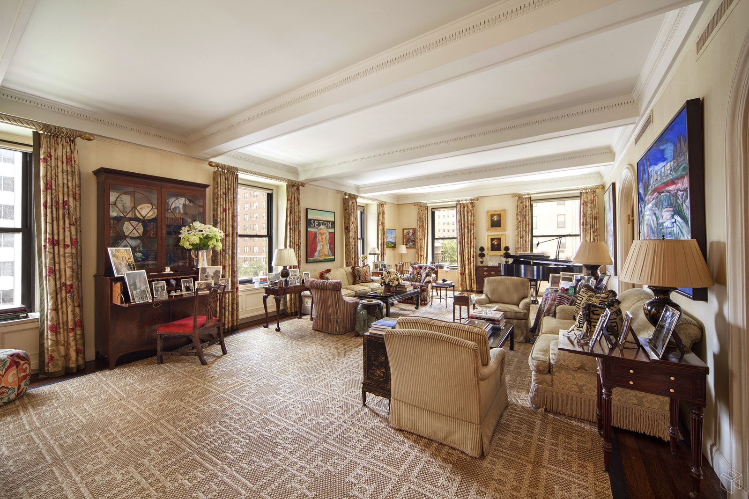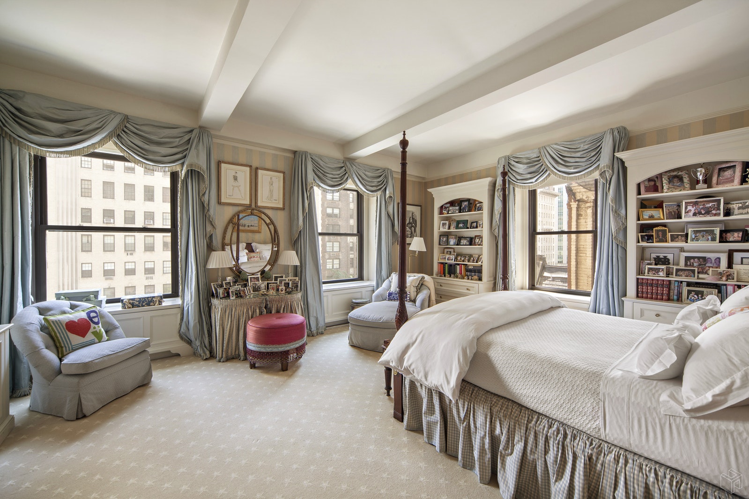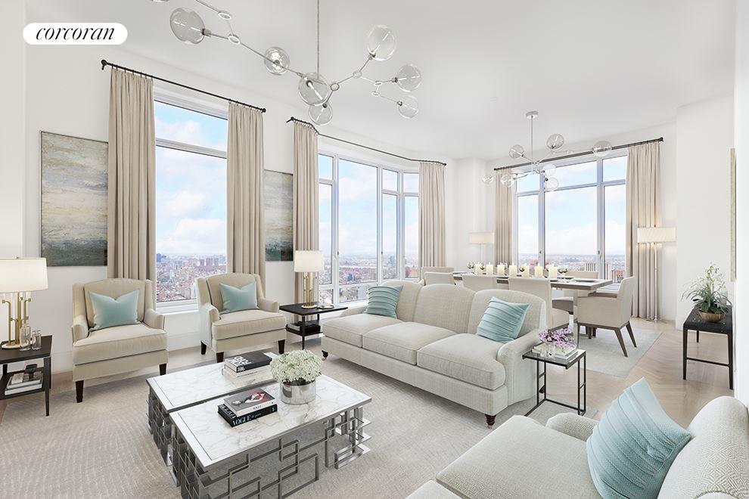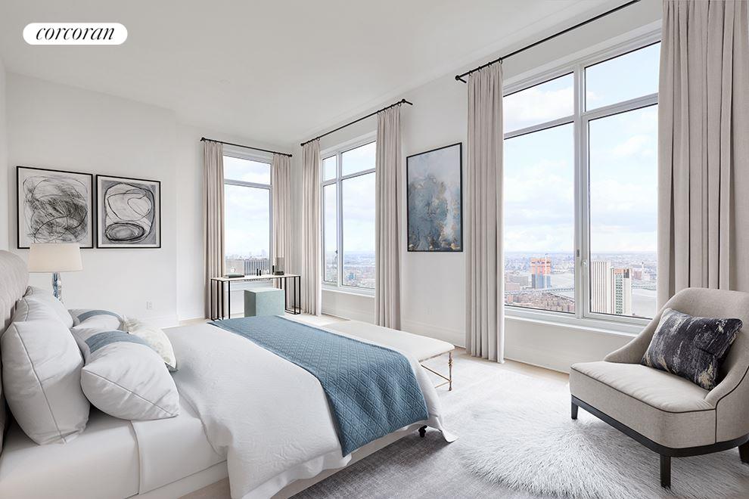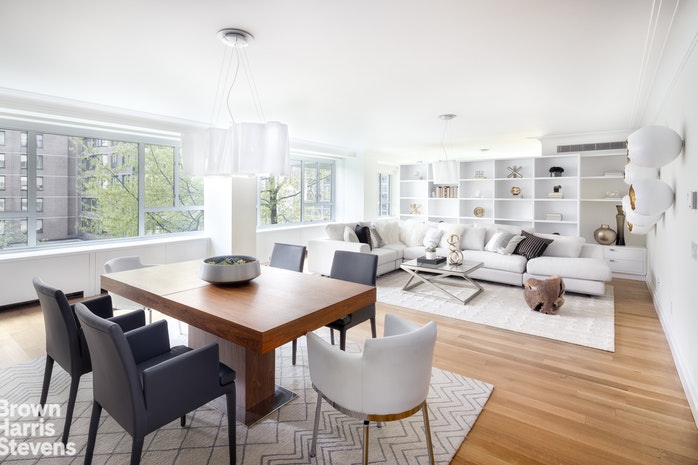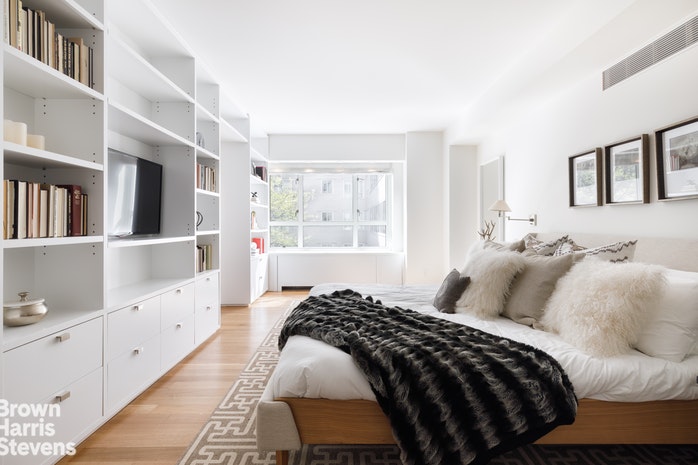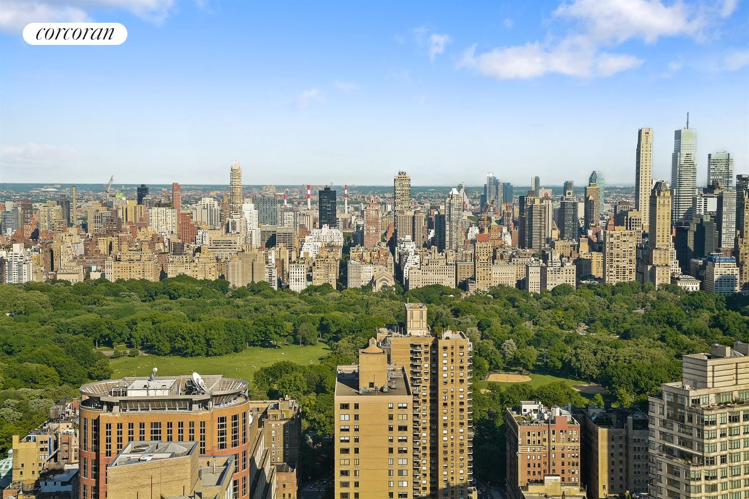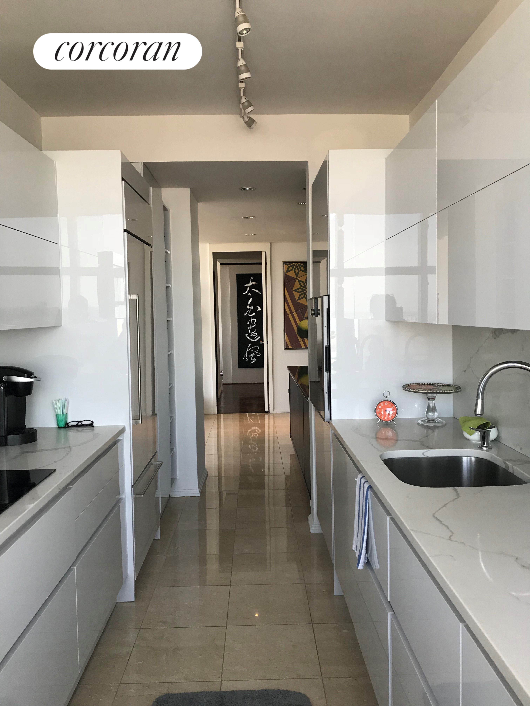|
Sales Report Created: Sunday, September 23, 2018 - Listings Shown: 16
|
Page Still Loading... Please Wait


|
1.
|
|
432 Park Avenue - 68B (Click address for more details)
|
Listing #: 646091
|
Type: CONDO
Rooms: 8
Beds: 4
Baths: 4.5
Approx Sq Ft: 4,019
|
Price: $29,200,000
Retax: $7,981
Maint/CC: $9,206
Tax Deduct: 0%
Finance Allowed: 90%
|
Attended Lobby: Yes
Garage: Yes
Health Club: Fitness Room
|
Sect: Middle East Side
Views: City:Full
Condition: Excellent
|
|
|
|
|
|
|
2.
|
|
27 East 79th Street - TH2 (Click address for more details)
|
Listing #: 18690732
|
Type: CONDO
Rooms: 10
Beds: 7
Baths: 7
Approx Sq Ft: 4,445
|
Price: $16,850,000
Retax: $5,364
Maint/CC: $11,099
Tax Deduct: 0%
Finance Allowed: 90%
|
Attended Lobby: Yes
Outdoor: Garden
|
Sect: Upper East Side
Views: City:Full
Condition: New
|
|
|
|
|
|
|
3.
|
|
898 Park Avenue - 5/6 (Click address for more details)
|
Listing #: 108451
|
Type: COOP
Rooms: 11
Beds: 5
Baths: 4.5
Approx Sq Ft: 5,100
|
Price: $11,500,000
Retax: $0
Maint/CC: $13,121
Tax Deduct: 45%
Finance Allowed: 35%
|
Attended Lobby: Yes
Flip Tax: 3%: Payable By Buyer.
|
Sect: Upper East Side
Views: Park and 79th
Condition: fair
|
|
|
|
|
|
|
4.
|
|
344 West 72nd Street - 301 (Click address for more details)
|
Listing #: 530577
|
Type: COOP
Rooms: 8
Beds: 5
Baths: 5
Approx Sq Ft: 4,038
|
Price: $9,775,000
Retax: $0
Maint/CC: $7,536
Tax Deduct: 0%
Finance Allowed: 75%
|
Attended Lobby: Yes
Health Club: Yes
|
Sect: Upper West Side
Condition: New
|
|
|
|
|
|
|
5.
|
|
275 West 10th Street - 2BTERRACE (Click address for more details)
|
Listing #: 18681463
|
Type: CONDO
Rooms: 6
Beds: 3
Baths: 3.5
Approx Sq Ft: 2,861
|
Price: $8,950,000
Retax: $3,928
Maint/CC: $2,999
Tax Deduct: 0%
Finance Allowed: 90%
|
Attended Lobby: Yes
Outdoor: Terrace
Health Club: Fitness Room
|
Nghbd: West Village
|
|
|
|
|
|
|
6.
|
|
30 Park Place - 69B (Click address for more details)
|
Listing #: 616497
|
Type: CONDO
Rooms: 5.5
Beds: 3
Baths: 3
Approx Sq Ft: 2,631
|
Price: $8,000,000
Retax: $5,590
Maint/CC: $2,193
Tax Deduct: 0%
Finance Allowed: 90%
|
Attended Lobby: Yes
Garage: Yes
Health Club: Yes
|
Nghbd: Tribeca
Views: City:Full
Condition: New
|
|
|
|
|
|
|
7.
|
|
570 Broome Street - PHA (Click address for more details)
|
Listing #: 18690950
|
Type: CONDO
Rooms: 6
Beds: 3
Baths: 3
Approx Sq Ft: 1,943
|
Price: $6,250,000
Retax: $3,506
Maint/CC: $2,278
Tax Deduct: 0%
Finance Allowed: 90%
|
Attended Lobby: Yes
Outdoor: Terrace
Health Club: Yes
|
Nghbd: Soho
Views: River:Yes
|
|
|
|
|
|
|
8.
|
|
111 Murray Street - 8WEST (Click address for more details)
|
Listing #: 18683672
|
Type: CONDO
Rooms: 6
Beds: 3
Baths: 3.5
Approx Sq Ft: 2,221
|
Price: $6,200,000
Retax: $3,370
Maint/CC: $2,483
Tax Deduct: 0%
Finance Allowed: 90%
|
Attended Lobby: Yes
Health Club: Fitness Room
|
Nghbd: Tribeca
|
|
|
|
|
|
|
9.
|
|
200 East 66th Street - B604 (Click address for more details)
|
Listing #: 676971
|
Type: CONDO
Rooms: 8
Beds: 4
Baths: 4
Approx Sq Ft: 3,004
|
Price: $5,800,000
Retax: $3,083
Maint/CC: $3,297
Tax Deduct: 0%
Finance Allowed: 90%
|
Attended Lobby: Yes
Garage: Yes
Health Club: Yes
|
Sect: Upper East Side
|
|
|
|
|
|
|
10.
|
|
160 West 66th Street - 56B (Click address for more details)
|
Listing #: 195120
|
Type: CONDO
Rooms: 5
Beds: 2
Baths: 2
Approx Sq Ft: 1,675
|
Price: $5,300,000
Retax: $1,834
Maint/CC: $2,500
Tax Deduct: 0%
Finance Allowed: 90%
|
Attended Lobby: Yes
Garage: Yes
Health Club: Yes
Flip Tax: None.
|
Sect: Upper West Side
Views: City:Full
Condition: Good
|
|
|
|
|
|
|
11.
|
|
39 East 79th Street - 5B (Click address for more details)
|
Listing #: 684949
|
Type: COOP
Rooms: 8
Beds: 3
Baths: 3
|
Price: $4,995,000
Retax: $0
Maint/CC: $3,032
Tax Deduct: 35%
Finance Allowed: 40%
|
Attended Lobby: Yes
Fire Place: 1
Flip Tax: 2.5
|
Sect: Upper East Side
|
|
|
|
|
|
|
12.
|
|
200 East 95th Street - 17C (Click address for more details)
|
Listing #: 18690467
|
Type: CONDO
Rooms: 5
Beds: 3
Baths: 3
Approx Sq Ft: 1,959
|
Price: $4,872,000
Retax: $252
Maint/CC: $2,374
Tax Deduct: 0%
Finance Allowed: 90%
|
Attended Lobby: Yes
Health Club: Fitness Room
|
Sect: Upper East Side
Condition: Excellent
|
|
|
|
|
|
|
13.
|
|
875 Fifth Avenue - 18D (Click address for more details)
|
Listing #: 134008
|
Type: COOP
Rooms: 7
Beds: 3
Baths: 3
|
Price: $4,650,000
Retax: $0
Maint/CC: $4,400
Tax Deduct: 43%
Finance Allowed: 50%
|
Attended Lobby: Yes
Health Club: Yes
Flip Tax: 4% of Sales Price: Payable By Either.
|
Sect: Upper East Side
Views: City
Condition: Mint
|
|
|
|
|
|
|
14.
|
|
100 Barclay Street - 15C (Click address for more details)
|
Listing #: 541108
|
Type: CONDO
Rooms: 6
Beds: 3
Baths: 3
Approx Sq Ft: 1,983
|
Price: $4,388,500
Retax: $2,658
Maint/CC: $2,451
Tax Deduct: 0%
Finance Allowed: 90%
|
Attended Lobby: Yes
Health Club: Fitness Room
|
Nghbd: Tribeca
Views: City:Partial
Condition: New
|
|
|
|
|
|
|
15.
|
|
88 Lexington Avenue - M1 (Click address for more details)
|
Listing #: 18690998
|
Type: CONDO
Rooms: 6
Beds: 3
Baths: 4.5
Approx Sq Ft: 2,960
|
Price: $4,375,000
Retax: $4,904
Maint/CC: $2,861
Tax Deduct: 0%
Finance Allowed: 90%
|
Attended Lobby: Yes
Health Club: Yes
|
Sect: Middle East Side
Condition: raw space
|
|
|
|
|
|
|
16.
|
|
100 Barrow Street - 9A (Click address for more details)
|
Listing #: 625584
|
Type: COOP
Rooms: 3
Beds: 2
Baths: 2.5
Approx Sq Ft: 1,788
|
Price: $4,223,990
Retax: $0
Maint/CC: $5,102
Tax Deduct: 0%
Finance Allowed: 90%
|
Attended Lobby: Yes
Health Club: Fitness Room
|
Nghbd: West Village
Views: Park:Yes
Condition: New
|
|
|
|
|
|
All information regarding a property for sale, rental or financing is from sources deemed reliable but is subject to errors, omissions, changes in price, prior sale or withdrawal without notice. No representation is made as to the accuracy of any description. All measurements and square footages are approximate and all information should be confirmed by customer.
Powered by 






