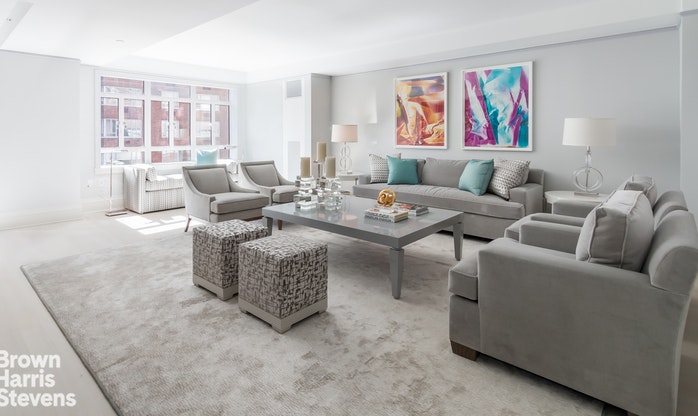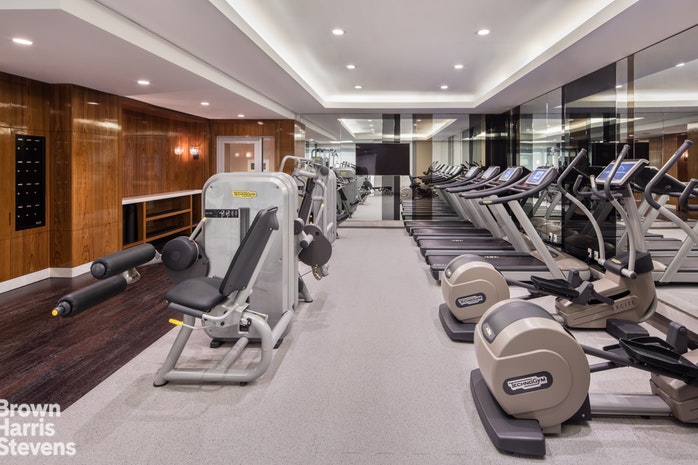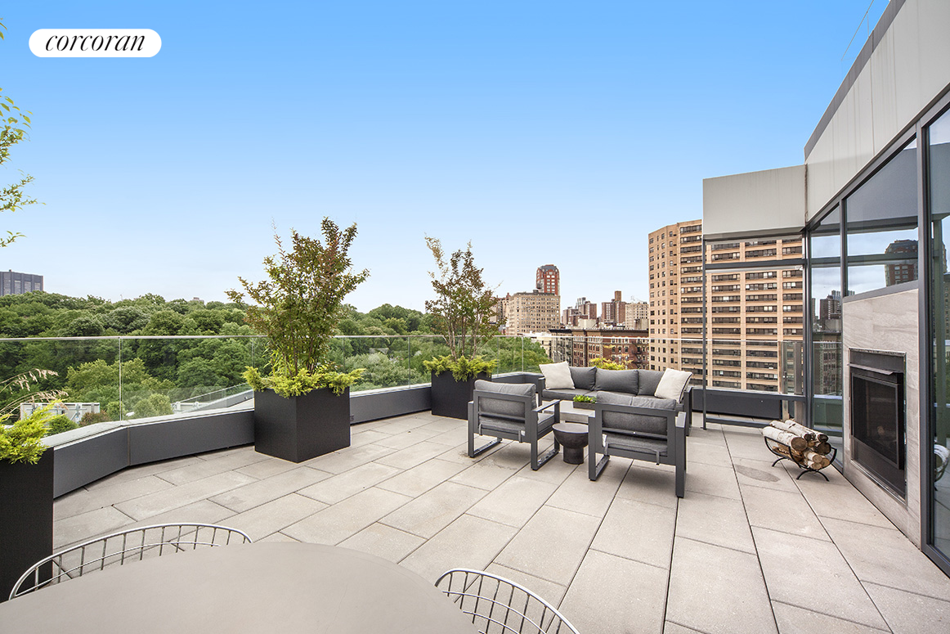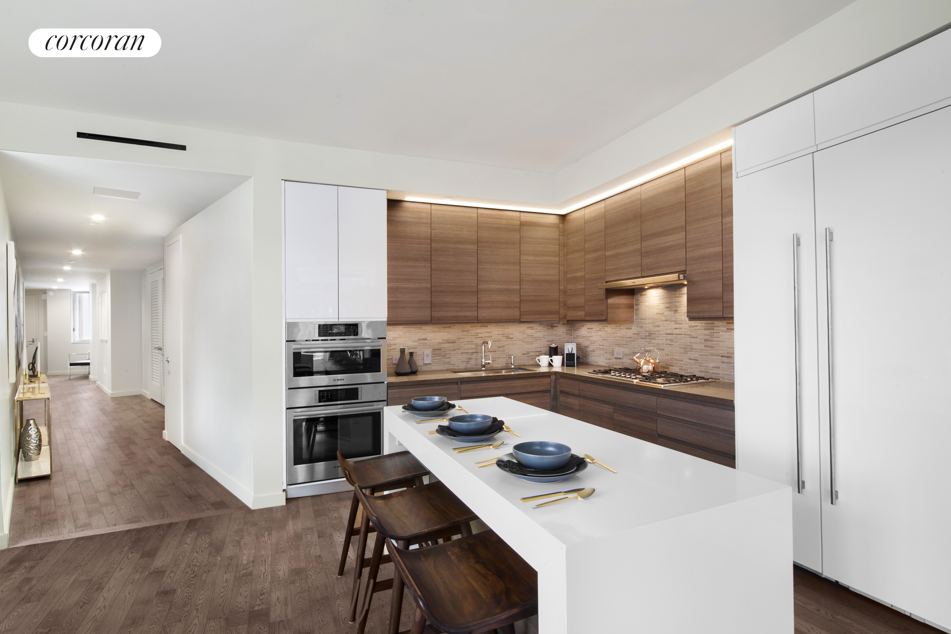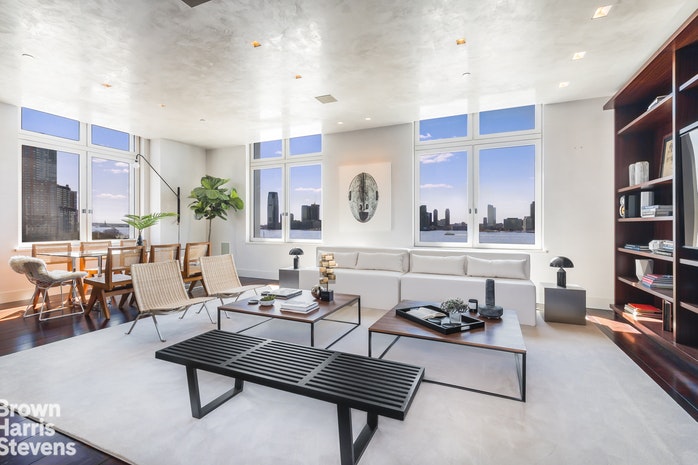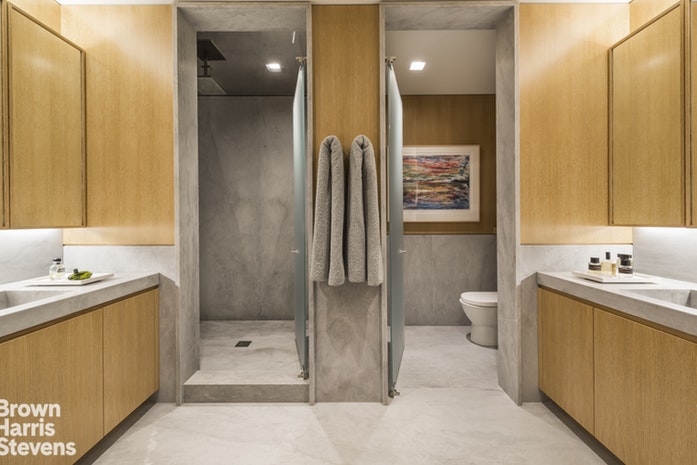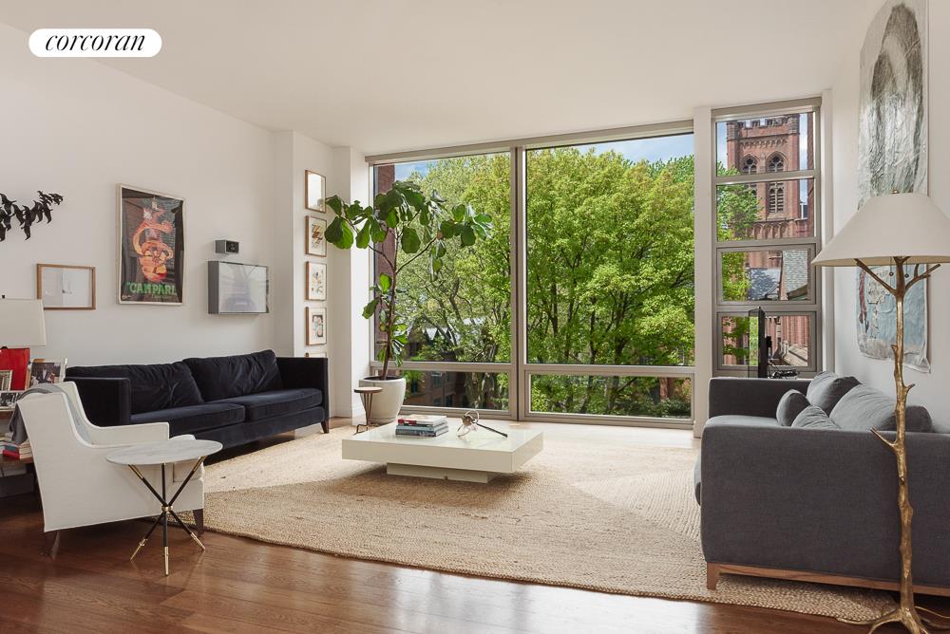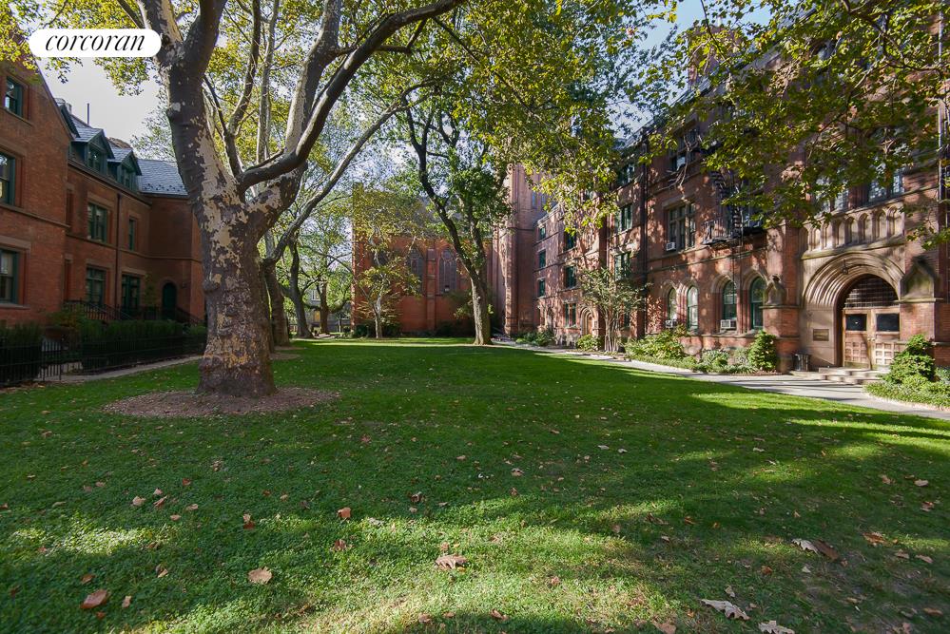|
Sales Report Created: Sunday, September 30, 2018 - Listings Shown: 16
|
Page Still Loading... Please Wait


|
1.
|
|
432 Park Avenue - 41C (Click address for more details)
|
Listing #: 502084
|
Type: CONDO
Rooms: 5
Beds: 3
Baths: 3.5
Approx Sq Ft: 3,575
|
Price: $17,175,000
Retax: $6,542
Maint/CC: $7,440
Tax Deduct: 0%
Finance Allowed: 90%
|
Attended Lobby: Yes
Garage: Yes
Health Club: Fitness Room
|
Sect: Middle East Side
Condition: Mint
|
|
|
|
|
|
|
2.
|
|
21 East 61st Street - 5E (Click address for more details)
|
Listing #: 450767
|
Type: CONDP
Rooms: 9
Beds: 5
Baths: 5.5
Approx Sq Ft: 4,060
|
Price: $12,500,000
Retax: $0
Maint/CC: $12,841
Tax Deduct: 0%
Finance Allowed: 90%
|
Attended Lobby: Yes
Health Club: Yes
|
Sect: Upper East Side
Views: CITY
Condition: Mint
|
|
|
|
|
|
|
3.
|
|
285 West 110th Street - PH (Click address for more details)
|
Listing #: 18691953
|
Type: CONDO
Rooms: 7
Beds: 5
Baths: 3
Approx Sq Ft: 3,734
|
Price: $9,800,000
Retax: $613
Maint/CC: $6,588
Tax Deduct: 0%
Finance Allowed: 80%
|
Attended Lobby: No
Garage: Yes
Health Club: Yes
Flip Tax: ASK EXCL BROKER
|
Condition: New
|
|
|
|
|
|
|
4.
|
|
12 East 88th Street - 5B (Click address for more details)
|
Listing #: 18678434
|
Type: CONDO
Rooms: 8
Beds: 5
Baths: 5
Approx Sq Ft: 3,690
|
Price: $8,950,000
Retax: $4,763
Maint/CC: $4,450
Tax Deduct: 0%
Finance Allowed: 90%
|
Attended Lobby: Yes
Health Club: Fitness Room
|
Sect: Upper East Side
Views: City:Partial
|
|
|
|
|
|
|
5.
|
|
92 Laight Street - 8A (Click address for more details)
|
Listing #: 163661
|
Type: CONDO
Rooms: 7
Beds: 3
Baths: 3.5
Approx Sq Ft: 2,666
|
Price: $7,895,000
Retax: $3,134
Maint/CC: $3,521
Tax Deduct: 0%
Finance Allowed: 90%
|
Attended Lobby: Yes
Health Club: Fitness Room
|
Nghbd: Tribeca
Views: RIVER CITY
Condition: Mint
|
|
|
|
|
|
|
6.
|
|
7 Hubert Street - 7C (Click address for more details)
|
Listing #: 210194
|
Type: CONDO
Rooms: 6
Beds: 3
Baths: 3.5
Approx Sq Ft: 2,542
|
Price: $6,995,000
Retax: $3,295
Maint/CC: $3,334
Tax Deduct: 0%
Finance Allowed: 90%
|
Attended Lobby: Yes
Outdoor: Terrace
Health Club: Fitness Room
|
Nghbd: Tribeca
Views: RIVER CITY
Condition: Excellent
|
|
|
|
|
|
|
7.
|
|
225 West 86th Street - 917 (Click address for more details)
|
Listing #: 18689928
|
Type: CONDO
Rooms: 6
Beds: 3
Baths: 3.5
Approx Sq Ft: 2,249
|
Price: $6,760,000
Retax: $3,059
Maint/CC: $1,961
Tax Deduct: 0%
Finance Allowed: 90%
|
Attended Lobby: Yes
Health Club: Fitness Room
|
Sect: Upper West Side
|
|
|
|
|
|
|
8.
|
|
421 West 54th Street - PHC (Click address for more details)
|
Listing #: 214755
|
Type: CONDO
Rooms: 6
Beds: 4
Baths: 3.5
Approx Sq Ft: 3,786
|
Price: $6,495,000
Retax: $4,284
Maint/CC: $2,890
Tax Deduct: 0%
Finance Allowed: 90%
|
Attended Lobby: Yes
Outdoor: Terrace
Garage: Yes
Fire Place: 1
Health Club: Fitness Room
|
Sect: Middle West Side
Views: City:Full
Condition: EXCELLENT
|
|
|
|
|
|
|
9.
|
|
1120 Park Avenue - 10C (Click address for more details)
|
Listing #: 122092
|
Type: COOP
Rooms: 9
Beds: 4
Baths: 4
|
Price: $6,200,000
Retax: $0
Maint/CC: $6,779
Tax Deduct: 39%
Finance Allowed: 40%
|
Attended Lobby: Yes
Health Club: Fitness Room
Flip Tax: 2%.
|
Sect: Upper East Side
Views: south 92nd Street
Condition: good
|
|
|
|
|
|
|
10.
|
|
101 Wooster Street - 2 (Click address for more details)
|
Listing #: 18487030
|
Type: COOP
Rooms: 6
Beds: 3
Baths: 3
Approx Sq Ft: 3,600
|
Price: $5,995,000
Retax: $0
Maint/CC: $5,255
Tax Deduct: 50%
Finance Allowed: 80%
|
Attended Lobby: Yes
|
Nghbd: Soho
Condition: Excellent
|
|
|
|
|
|
|
11.
|
|
1 Morton Square - 5BCEAST (Click address for more details)
|
Listing #: 535019
|
Type: CONDO
Rooms: 7
Beds: 4
Baths: 4
Approx Sq Ft: 3,251
|
Price: $5,750,000
Retax: $4,008
Maint/CC: $3,284
Tax Deduct: 0%
Finance Allowed: 90%
|
Attended Lobby: Yes
Garage: Yes
Health Club: Yes
Flip Tax: 2 months by buyer
|
Nghbd: West Village
Condition: NEW
|
|
|
|
|
|
|
12.
|
|
177 Ninth Avenue - 5J (Click address for more details)
|
Listing #: 317399
|
Type: CONDP
Rooms: 6
Beds: 3
Baths: 3
Approx Sq Ft: 2,270
|
Price: $5,500,000
Retax: $0
Maint/CC: $5,595
Tax Deduct: 0%
Finance Allowed: 90%
|
Attended Lobby: Yes
Garage: Yes
Health Club: Fitness Room
|
Nghbd: Chelsea
Condition: Good
|
|
|
|
|
|
|
13.
|
|
40 Bleecker Street - 9D (Click address for more details)
|
Listing #: 18691185
|
Type: CONDO
Rooms: 6
Beds: 3
Baths: 3
Approx Sq Ft: 1,634
|
Price: $5,475,000
Retax: $2,805
Maint/CC: $2,375
Tax Deduct: 0%
Finance Allowed: 90%
|
Attended Lobby: Yes
Garage: Yes
Health Club: Fitness Room
|
Nghbd: Noho
|
|
|
|
|
|
|
14.
|
|
610 PARK AVENUE - 5E (Click address for more details)
|
Listing #: 93573
|
Type: CONDO
Rooms: 7
Beds: 3
Baths: 3
Approx Sq Ft: 2,125
|
Price: $5,195,000
Retax: $2,272
Maint/CC: $2,971
Tax Deduct: 0%
Finance Allowed: 90%
|
Attended Lobby: Yes
Health Club: Fitness Room
Flip Tax: 3.0.
|
Sect: Upper East Side
Condition: Excellent
|
|
|
|
|
|
|
15.
|
|
55 White Street - PHA (Click address for more details)
|
Listing #: 42897
|
Type: CONDO
Rooms: 6
Beds: 3
Baths: 2.5
Approx Sq Ft: 2,625
|
Price: $4,995,000
Retax: $4,122
Maint/CC: $2,169
Tax Deduct: 0%
Finance Allowed: 90%
|
Attended Lobby: No
Outdoor: Terrace
|
Nghbd: Tribeca
Views: City:Full
Condition: mint
|
|
|
|
|
|
|
16.
|
|
284 Lafayette Street - 5BB (Click address for more details)
|
Listing #: 18492440
|
Type: COOP
Rooms: 6
Beds: 2
Baths: 2.5
Approx Sq Ft: 2,500
|
Price: $4,500,000
Retax: $0
Maint/CC: $3,600
Tax Deduct: 0%
Finance Allowed: 75%
|
Attended Lobby: No
Flip Tax: None.
|
Nghbd: Soho
Condition: Excellent
|
|
|
|
|
|
All information regarding a property for sale, rental or financing is from sources deemed reliable but is subject to errors, omissions, changes in price, prior sale or withdrawal without notice. No representation is made as to the accuracy of any description. All measurements and square footages are approximate and all information should be confirmed by customer.
Powered by 







