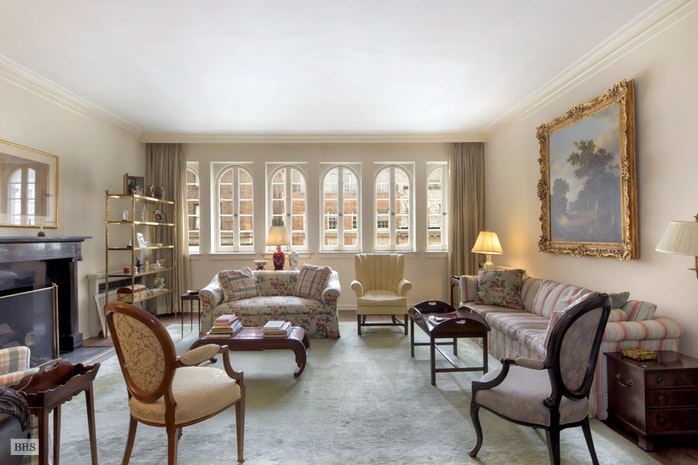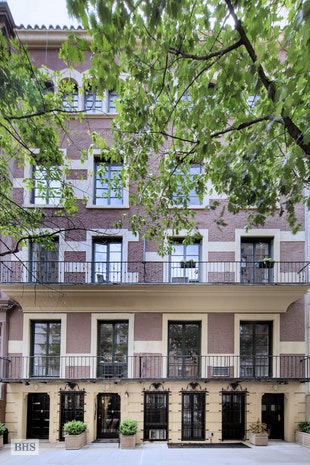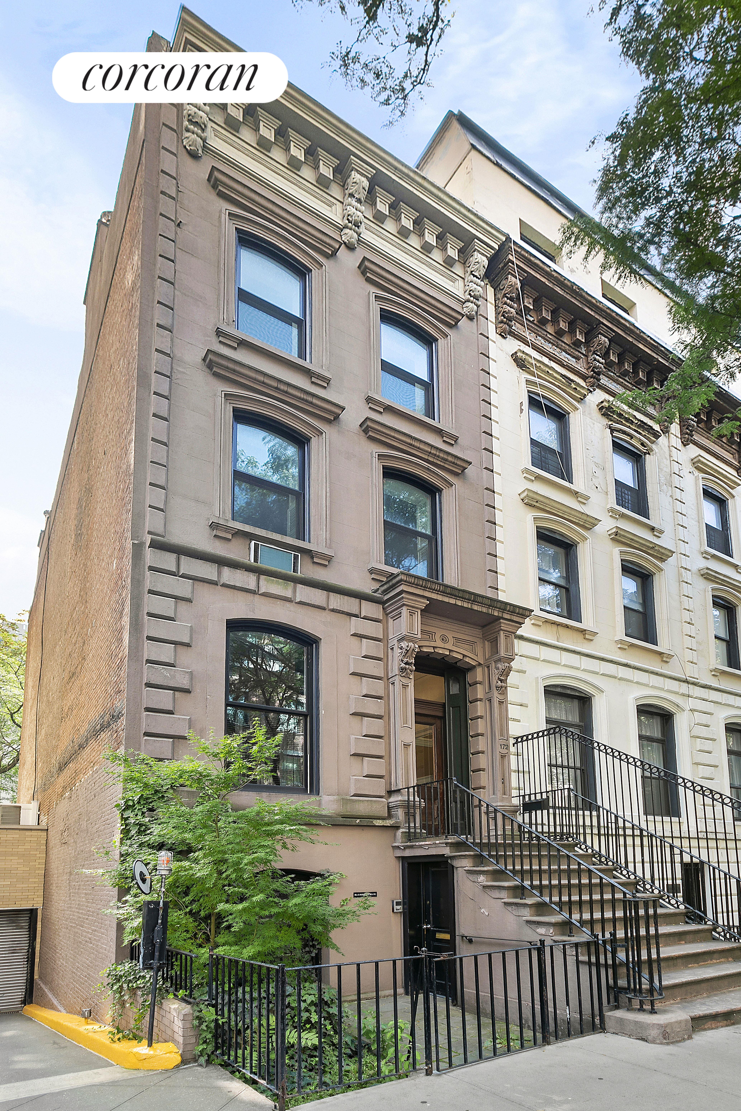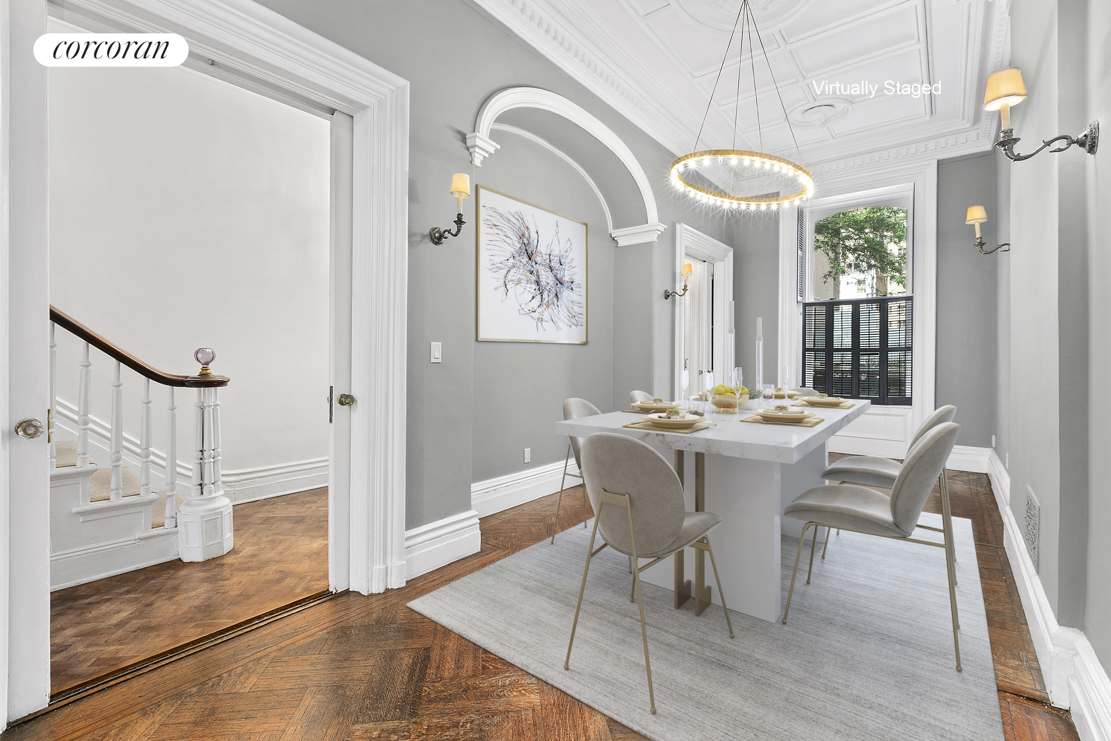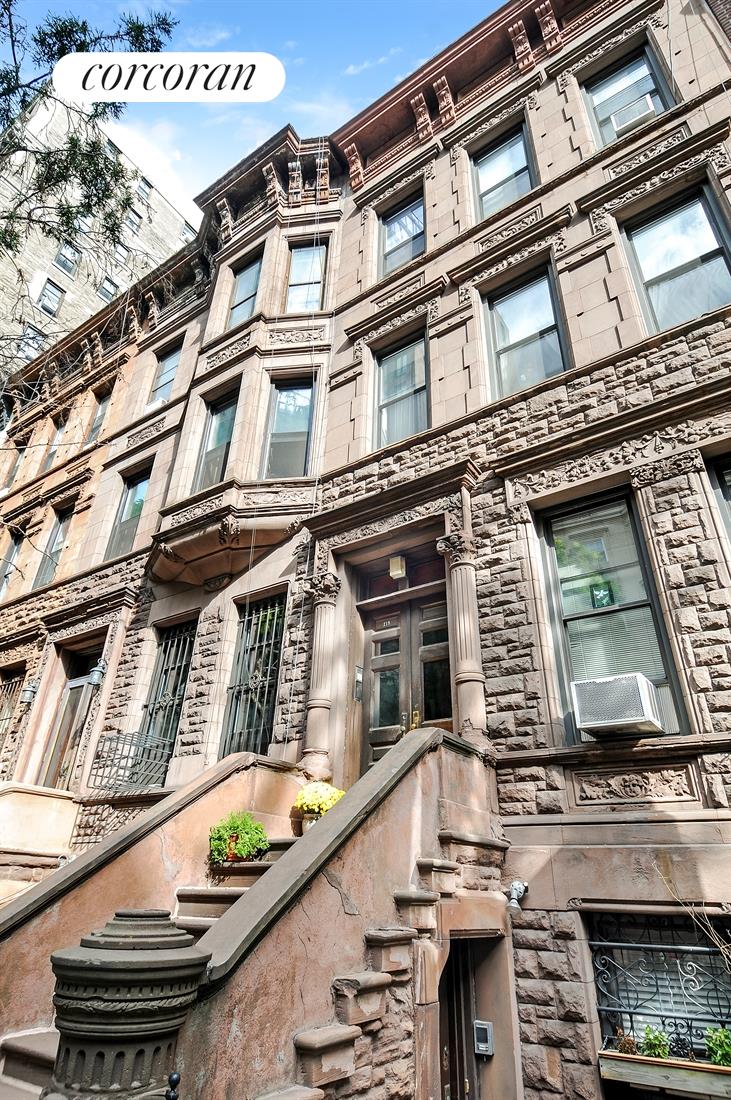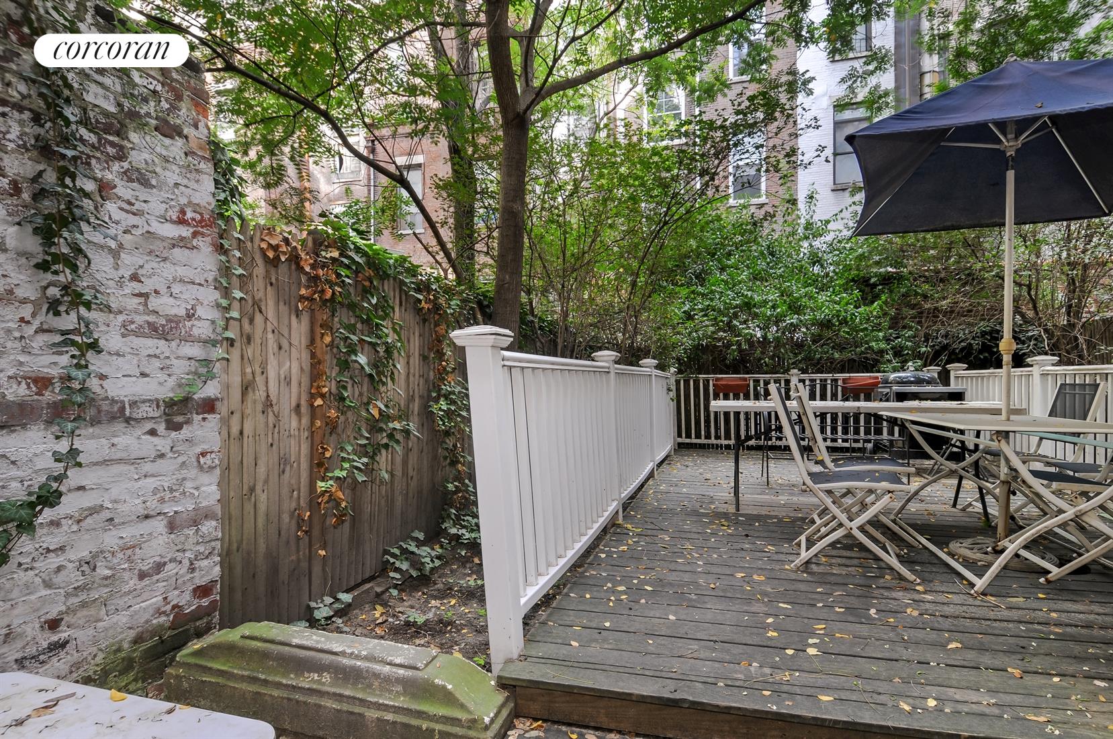|
Townhouse Report Created: Friday, October 5, 2018 - Listings Shown: 6
|
Page Still Loading... Please Wait


|
1.
|
|
34 East 70th Street (Click address for more details)
|
Listing #: 655643
|
Price: $22,500,000
Floors: 5
Approx Sq Ft: 12,439
|
Sect: Upper East Side
|
|
|
|
|
|
|
|
|
2.
|
|
11 Leroy Street (Click address for more details)
|
Listing #: 303180
|
Price: $10,000,000
Approx Sq Ft: 4,880
|
Nghbd: Central Village
|
|
|
|
|
|
|
|
|
3.
|
|
39 Barrow Street (Click address for more details)
|
Listing #: 202413
|
Price: $6,995,000
Floors: 4
Approx Sq Ft: 2,100
|
Nghbd: West Village
|
|
|
|
|
|
|
|
|
4.
|
|
172 East 71st Street (Click address for more details)
|
Listing #: 683894
|
Price: $6,750,000
Floors: 4
Approx Sq Ft: 3,750
|
Sect: Upper East Side
|
|
|
|
|
|
|
|
|
5.
|
|
250 West 11th Street (Click address for more details)
|
Listing #: 660926
|
Price: $4,999,000
Floors: 4
Approx Sq Ft: 2,850
|
Nghbd: West Village
|
|
|
|
|
|
|
|
|
6.
|
|
219 West 78th Street (Click address for more details)
|
Listing #: 663797
|
Price: $4,595,000
Floors: 3
Approx Sq Ft: 4,692
|
Sect: Upper West Side
|
|
|
|
|
|
|
|
All information regarding a property for sale, rental or financing is from sources deemed reliable but is subject to errors, omissions, changes in price, prior sale or withdrawal without notice. No representation is made as to the accuracy of any description. All measurements and square footages are approximate and all information should be confirmed by customer.
Powered by 





