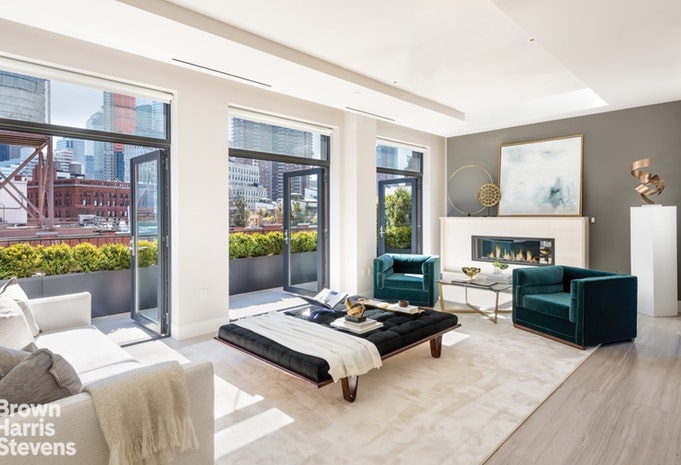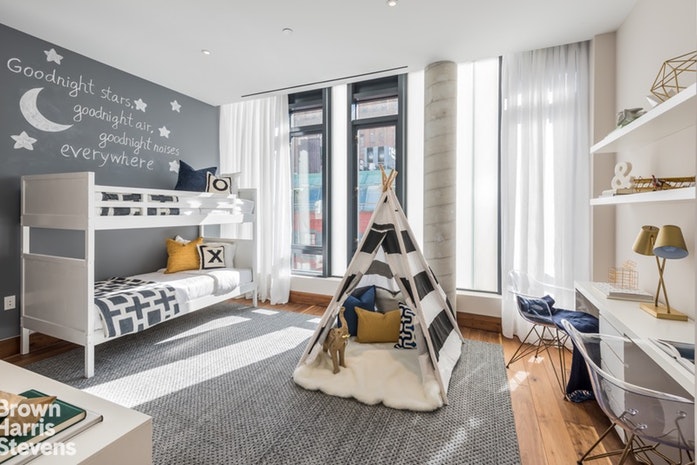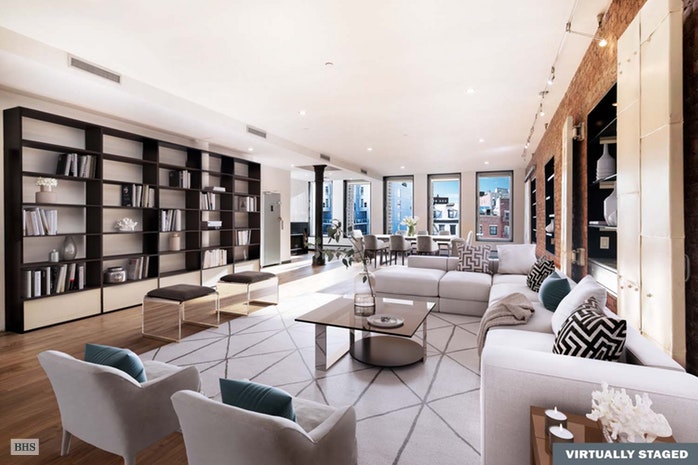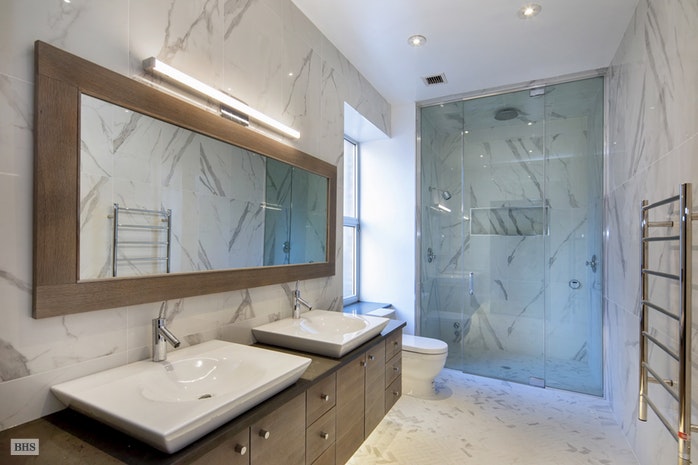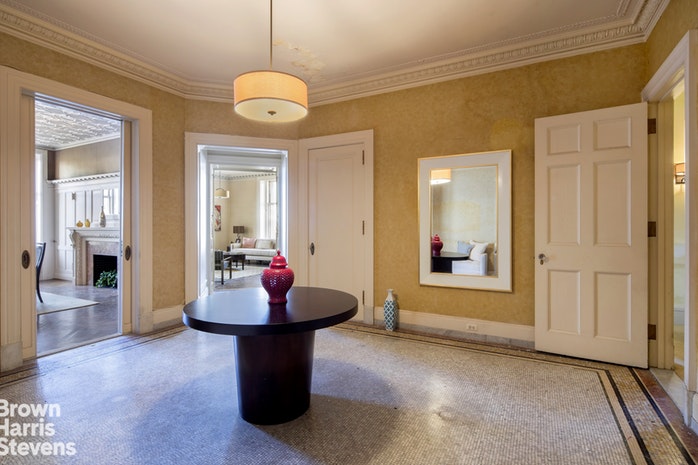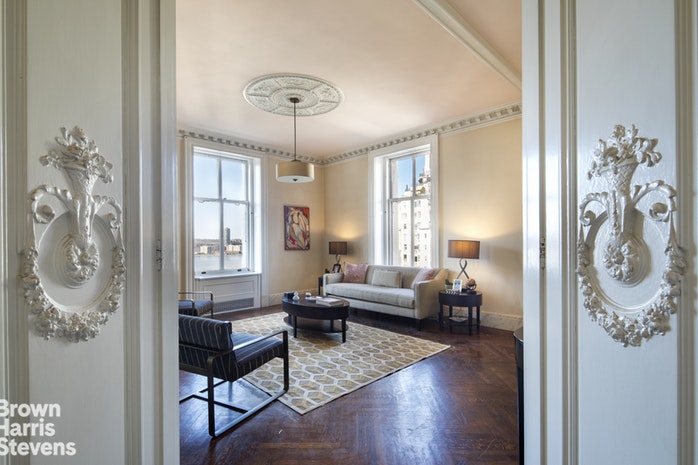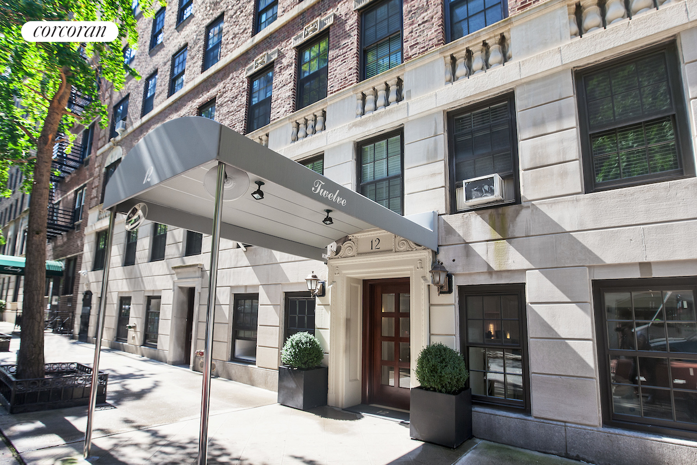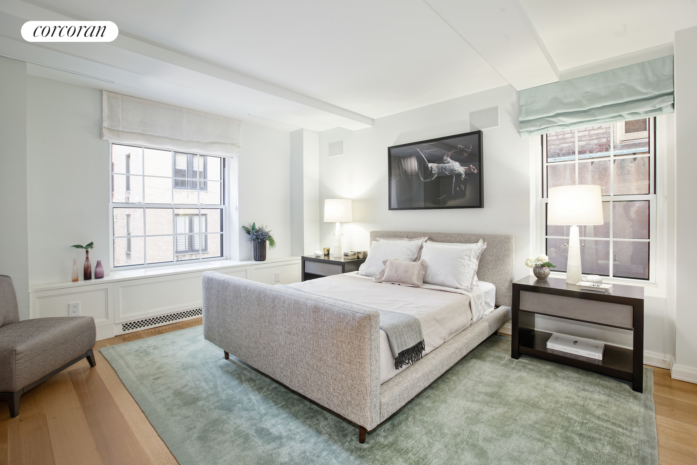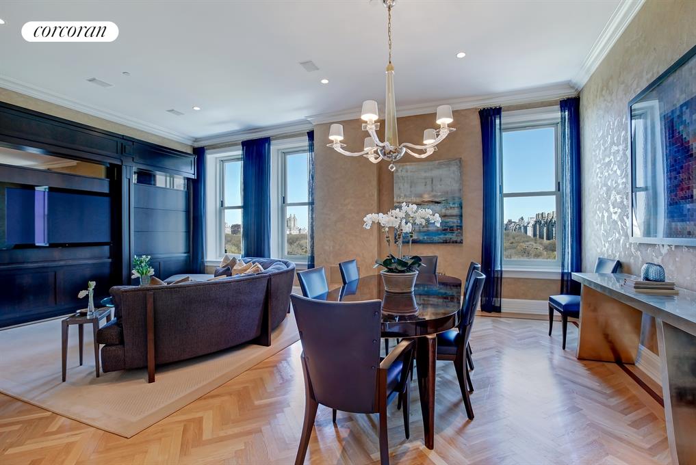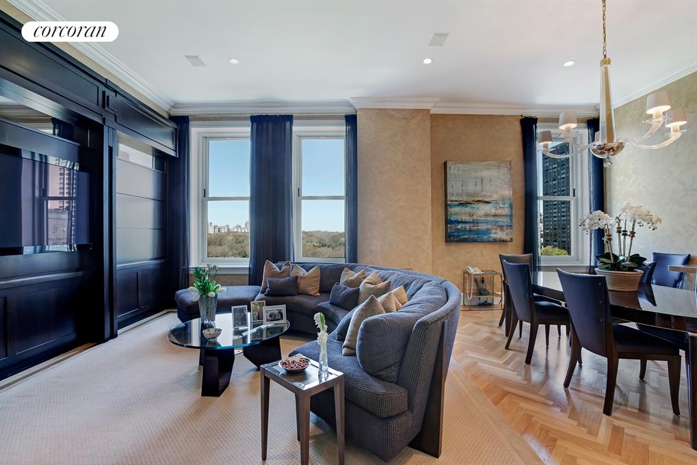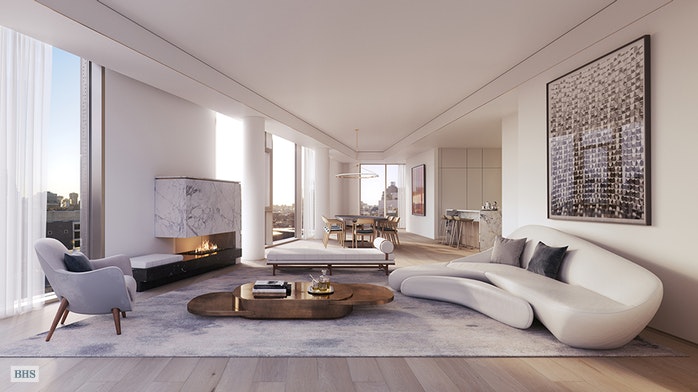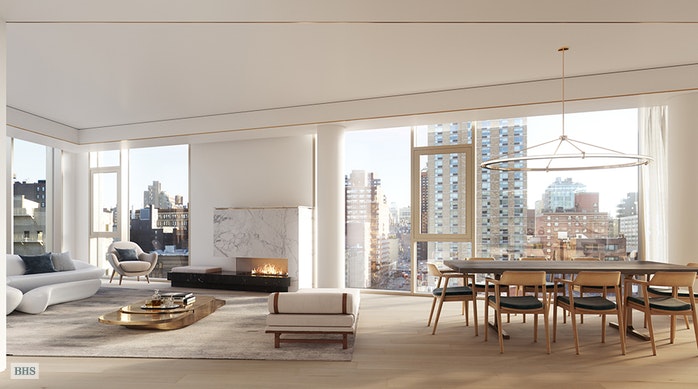|
Sales Report Created: Sunday, October 7, 2018 - Listings Shown: 16
|
Page Still Loading... Please Wait


|
1.
|
|
33 East 74th Street - 4A (Click address for more details)
|
Listing #: 572736
|
Type: CONDO
Rooms: 6
Beds: 3
Baths: 3.5
Approx Sq Ft: 3,851
|
Price: $15,900,000
Retax: $12,486
Maint/CC: $5,196
Tax Deduct: 0%
Finance Allowed: 90%
|
Attended Lobby: Yes
Health Club: Yes
|
Sect: Upper East Side
Condition: mint
|
|
|
|
|
|
|
2.
|
|
225 West 86th Street - 1003 (Click address for more details)
|
Listing #: 18692906
|
Type: CONDO
Rooms: 10
Beds: 5
Baths: 4.5
Approx Sq Ft: 3,963
|
Price: $12,775,000
Retax: $5,391
Maint/CC: $3,456
Tax Deduct: 0%
Finance Allowed: 90%
|
Attended Lobby: Yes
Health Club: Fitness Room
|
Sect: Upper West Side
|
|
|
|
|
|
|
3.
|
|
15 Leonard Street - PH (Click address for more details)
|
Listing #: 592626
|
Type: CONDO
Rooms: 10
Beds: 5
Baths: 6
Approx Sq Ft: 4,574
|
Price: $12,750,000
Retax: $4,834
Maint/CC: $4,229
Tax Deduct: 0%
Finance Allowed: 90%
|
Attended Lobby: No
Outdoor: Terrace
Garage: Yes
Flip Tax: ASK EXCL BROKER
|
Nghbd: Tribeca
Views: CITY
Condition: New
|
|
|
|
|
|
|
4.
|
|
50 Bond Street - 3FLR (Click address for more details)
|
Listing #: 444095
|
Type: CONDO
Rooms: 6.5
Beds: 3
Baths: 2.5
Approx Sq Ft: 3,000
|
Price: $7,500,000
Retax: $1,579
Maint/CC: $952
Tax Deduct: 0%
Finance Allowed: 90%
|
Attended Lobby: No
Outdoor: Terrace
Fire Place: 1
|
Nghbd: Noho
Views: CITY
Condition: Excellent
|
|
|
|
|
|
|
5.
|
|
784 Park Avenue - 18B (Click address for more details)
|
Listing #: 679618
|
Type: COOP
Rooms: 8
Beds: 2
Baths: 3
|
Price: $7,200,000
Retax: $0
Maint/CC: $6,031
Tax Deduct: 45%
Finance Allowed: 40%
|
Attended Lobby: Yes
Outdoor: Terrace
Health Club: Fitness Room
Flip Tax: 2%: Payable By Buyer.
|
Sect: Upper East Side
|
|
|
|
|
|
|
6.
|
|
225 West 86th Street - 507 (Click address for more details)
|
Listing #: 18678624
|
Type: CONDO
Rooms: 7
Beds: 3
Baths: 3.5
Approx Sq Ft: 2,255
|
Price: $6,000,000
Retax: $3,009
Maint/CC: $1,929
Tax Deduct: 0%
Finance Allowed: 90%
|
Attended Lobby: Yes
Health Club: Fitness Room
|
Sect: Upper West Side
|
|
|
|
|
|
|
7.
|
|
31 East 28th Street - 7FL (Click address for more details)
|
Listing #: 18677821
|
Type: CONDO
Rooms: 8
Beds: 4
Baths: 3.5
Approx Sq Ft: 3,800
|
Price: $5,995,000
Retax: $4,762
Maint/CC: $3,470
Tax Deduct: 0%
Finance Allowed: 90%
|
Attended Lobby: Yes
Outdoor: Balcony
|
Sect: Middle East Side
|
|
|
|
|
|
|
8.
|
|
225 West 86th Street - 210 (Click address for more details)
|
Listing #: 18692907
|
Type: CONDO
Rooms: 7
Beds: 3
Baths: 3.5
Approx Sq Ft: 2,444
|
Price: $5,725,000
Retax: $3,213
Maint/CC: $2,060
Tax Deduct: 0%
Finance Allowed: 90%
|
Attended Lobby: Yes
Health Club: Fitness Room
|
Sect: Upper West Side
|
|
|
|
|
|
|
9.
|
|
390 West End Avenue - 11H (Click address for more details)
|
Listing #: 680571
|
Type: CONDO
Rooms: 7
Beds: 3
Baths: 2.5
Approx Sq Ft: 2,688
|
Price: $5,350,000
Retax: $2,521
Maint/CC: $3,505
Tax Deduct: 0%
Finance Allowed: 90%
|
Attended Lobby: Yes
Garage: Yes
Health Club: Fitness Room
|
Sect: Upper West Side
|
|
|
|
|
|
|
10.
|
|
34 North Moore Street - PH7W (Click address for more details)
|
Listing #: 455734
|
Type: COOP
Rooms: 6
Beds: 3
Baths: 2
Approx Sq Ft: 2,000
|
Price: $5,295,000
Retax: $0
Maint/CC: $2,193
Tax Deduct: 0%
Finance Allowed: 80%
|
Attended Lobby: No
Outdoor: Terrace
|
Nghbd: Tribeca
Condition: EXCELLENT
|
|
|
|
|
|
|
11.
|
|
101 Central Park West - 14A (Click address for more details)
|
Listing #: 42754
|
Type: COOP
Rooms: 8
Beds: 3
Baths: 3
|
Price: $5,200,000
Retax: $0
Maint/CC: $6,356
Tax Deduct: 31%
Finance Allowed: 50%
|
Attended Lobby: Yes
Fire Place: 1
Health Club: Fitness Room
Flip Tax: 2%: Payable By Seller.
|
Sect: Upper West Side
Views: Park:Yes
Condition: Good
|
|
|
|
|
|
|
12.
|
|
12 East 88th Street - 3A (Click address for more details)
|
Listing #: 573170
|
Type: CONDO
Rooms: 5
Beds: 3
Baths: 3
Approx Sq Ft: 2,065
|
Price: $4,950,000
Retax: $2,644
Maint/CC: $2,471
Tax Deduct: 0%
Finance Allowed: 90%
|
Attended Lobby: Yes
Health Club: Fitness Room
|
Sect: Upper East Side
Views: City:Partial
Condition: Excellent
|
|
|
|
|
|
|
13.
|
|
150 East 73rd Street - PHA/12D (Click address for more details)
|
Listing #: 644591
|
Type: COOP
Rooms: 8
Beds: 4
Baths: 4.5
|
Price: $4,900,000
Retax: $0
Maint/CC: $6,648
Tax Deduct: 45%
Finance Allowed: 50%
|
Attended Lobby: Yes
Fire Place: 1
Flip Tax: 2.0
|
Sect: Upper East Side
Views: Open /City
Condition: Fair
|
|
|
|
|
|
|
14.
|
|
1 Central Park South - 905 (Click address for more details)
|
Listing #: 266660
|
Type: CONDO
Rooms: 3
Beds: 1
Baths: 1
Approx Sq Ft: 1,212
|
Price: $4,500,000
Retax: $1,835
Maint/CC: $1,650
Tax Deduct: 0%
Finance Allowed: 90%
|
Attended Lobby: Yes
Garage: Yes
Health Club: Fitness Room
|
Sect: Middle East Side
Views: City:Full
Condition: Good
|
|
|
|
|
|
|
15.
|
|
200 East 21st Street - 11C (Click address for more details)
|
Listing #: 686251
|
Type: CONDO
Rooms: 6
Beds: 3
Baths: 3.5
Approx Sq Ft: 1,823
|
Price: $4,250,000
Retax: $3,435
Maint/CC: $1,834
Tax Deduct: 0%
Finance Allowed: 90%
|
Attended Lobby: Yes
Health Club: Fitness Room
|
Nghbd: Gramercy Park
Condition: New construction
|
|
|
|
|
|
|
16.
|
|
80 East 10th Street - 2W (Click address for more details)
|
Listing #: 663613
|
Type: CONDO
Rooms: 4
Beds: 3
Baths: 2.5
Approx Sq Ft: 1,831
|
Price: $4,150,000
Retax: $1,568
Maint/CC: $1,955
Tax Deduct: 0%
Finance Allowed: 90%
|
Attended Lobby: Yes
Outdoor: Yes
|
Nghbd: East Village
Views: CITY
Condition: New
|
|
|
|
|
|
All information regarding a property for sale, rental or financing is from sources deemed reliable but is subject to errors, omissions, changes in price, prior sale or withdrawal without notice. No representation is made as to the accuracy of any description. All measurements and square footages are approximate and all information should be confirmed by customer.
Powered by 









