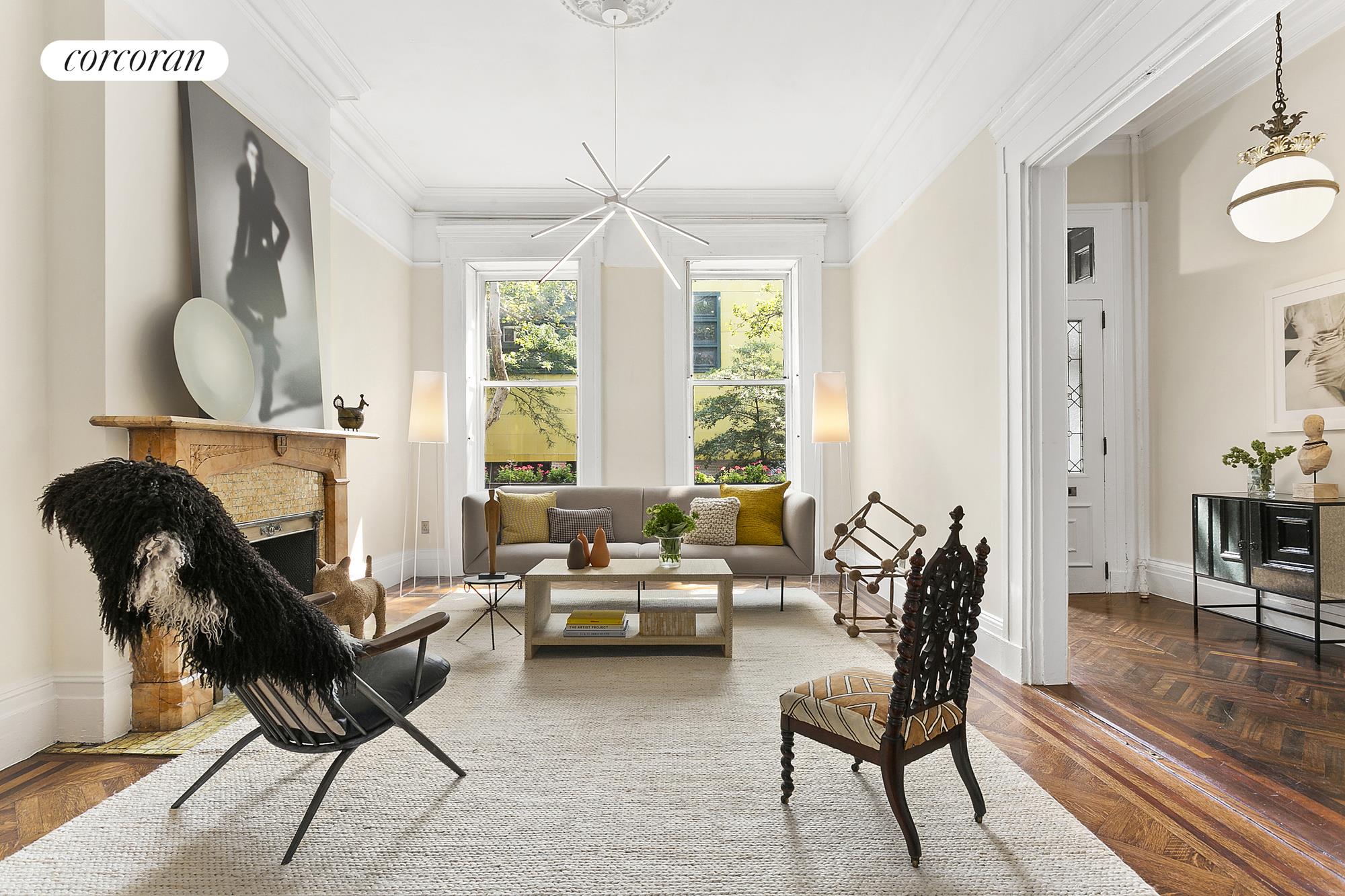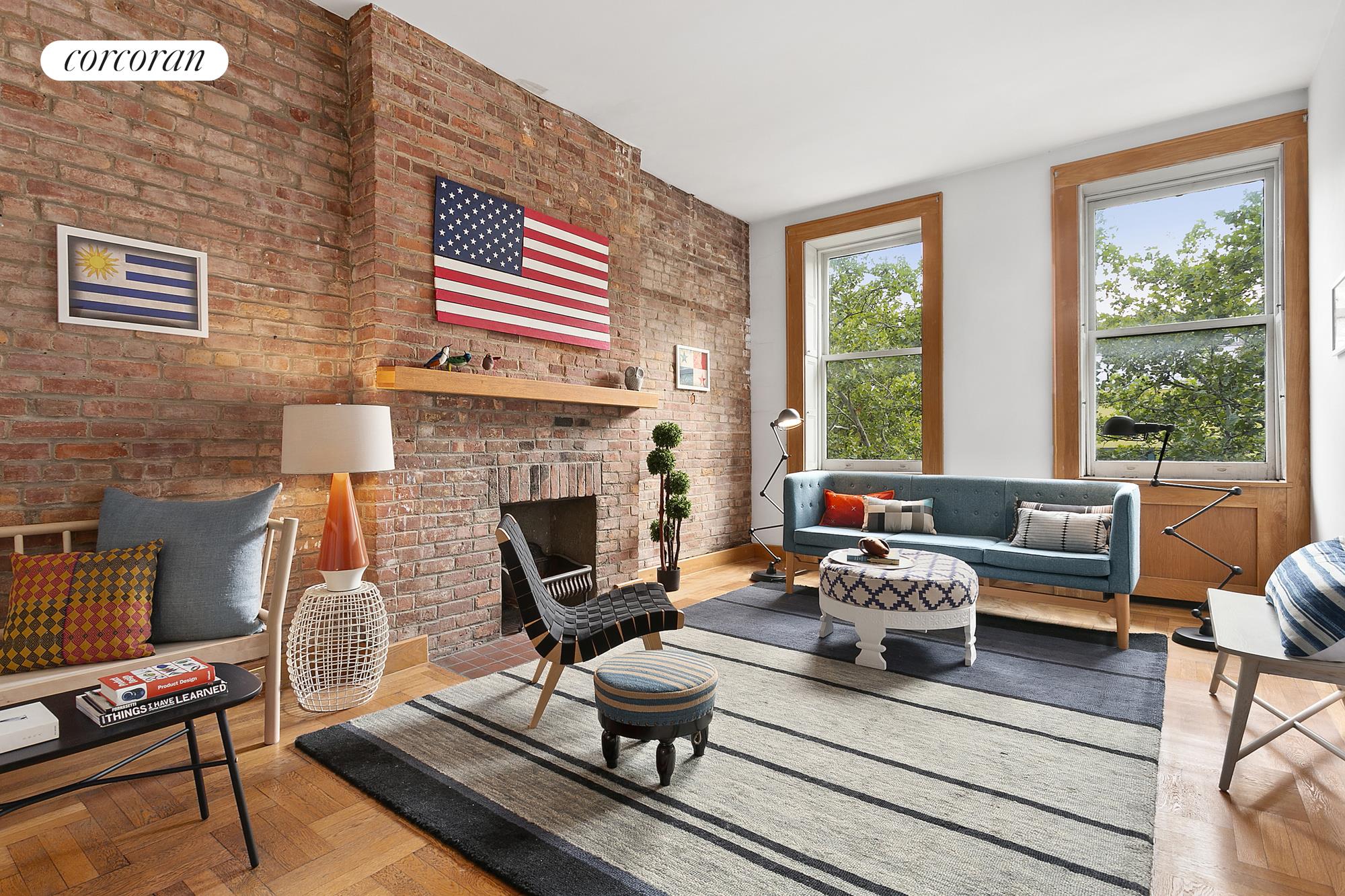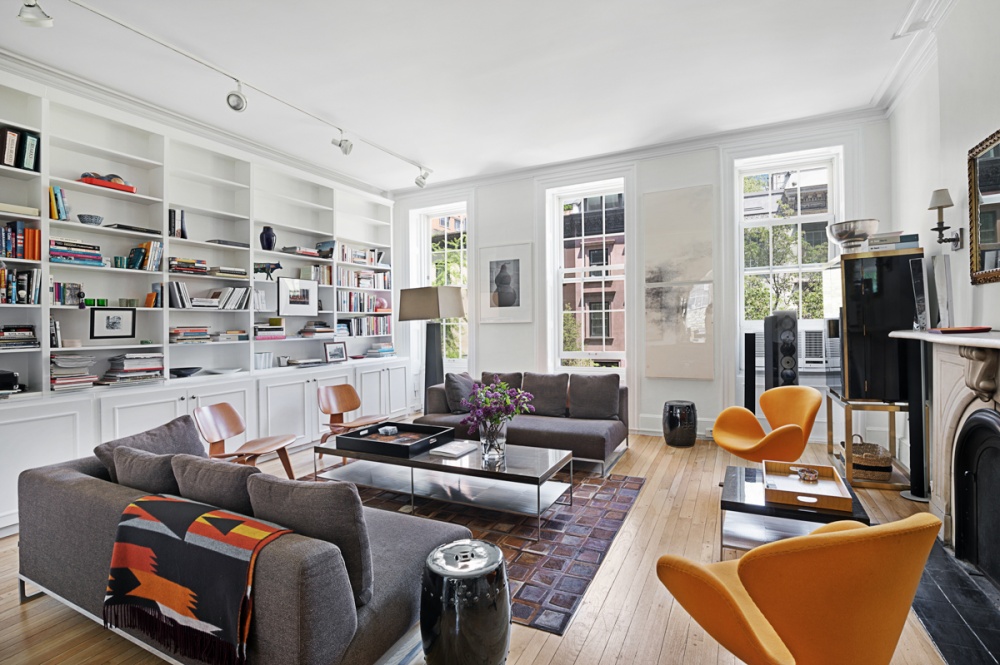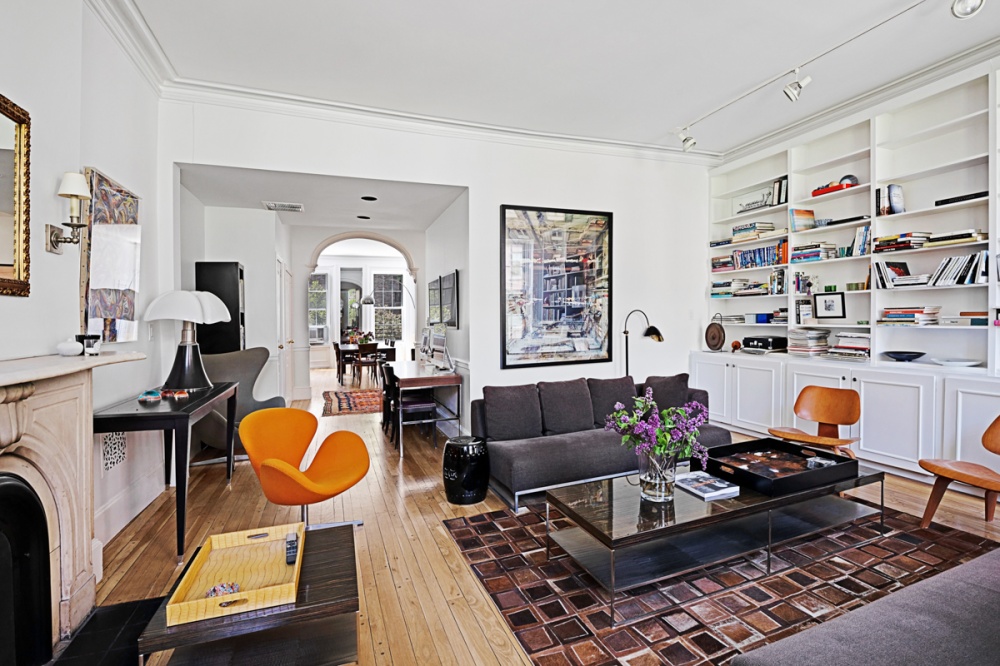|
Townhouse Report Created: Saturday, October 13, 2018 - Listings Shown: 5
|
Page Still Loading... Please Wait


|
1.
|
|
24 West 71st Street (Click address for more details)
|
Listing #: 551222
|
Price: $11,995,000
Floors: 5
Approx Sq Ft: 8,820
|
Sect: Upper West Side
|
|
|
|
|
|
|
|
|
2.
|
|
121 West 11th Street (Click address for more details)
|
Listing #: 666155
|
Price: $10,300,000
Floors: 3
Approx Sq Ft: 4,557
|
Nghbd: Greenwich Village
|
|
|
|
|
|
|
|
|
3.
|
|
218 East 61st Street (Click address for more details)
|
Listing #: 18487262
|
Price: $6,850,000
Floors: 4
Approx Sq Ft: 4,000
|
Sect: Upper East Side
|
|
|
|
|
|
|
|
|
4.
|
|
253 East 61st Street (Click address for more details)
|
Listing #: 685087
|
Price: $5,000,000
Floors: 4
Approx Sq Ft: 3,100
|
Sect: Upper East Side
|
|
|
|
|
|
|
|
|
5.
|
|
1 Centre Market Place (Click address for more details)
|
Listing #: 362873
|
Price: $4,950,000
Floors: 4
Approx Sq Ft: 4,100
|
Nghbd: Little Italy
|
|
|
|
|
|
|
|
All information regarding a property for sale, rental or financing is from sources deemed reliable but is subject to errors, omissions, changes in price, prior sale or withdrawal without notice. No representation is made as to the accuracy of any description. All measurements and square footages are approximate and all information should be confirmed by customer.
Powered by 

















