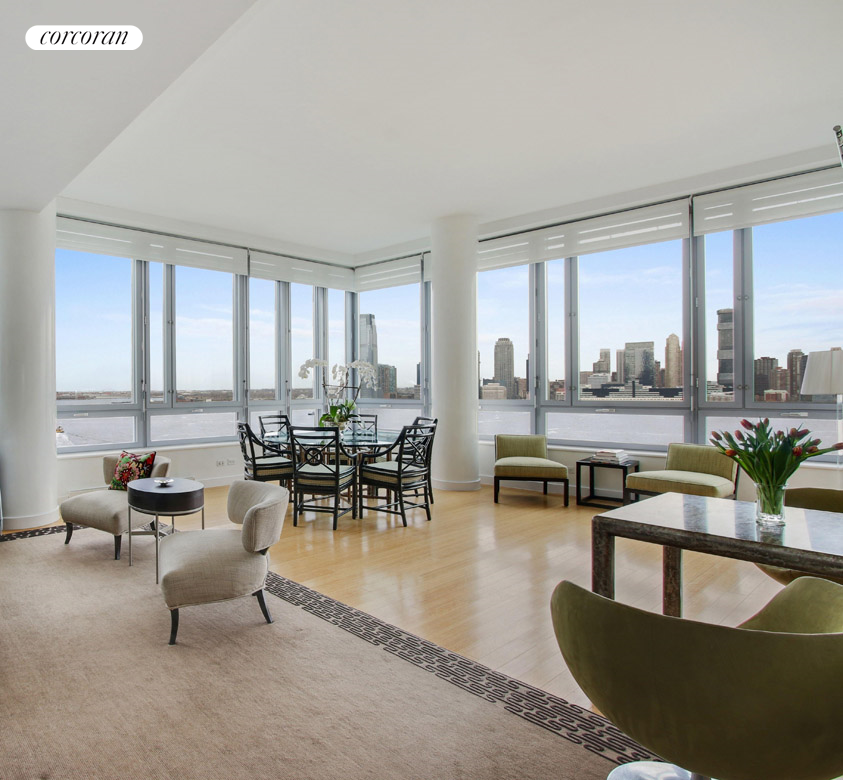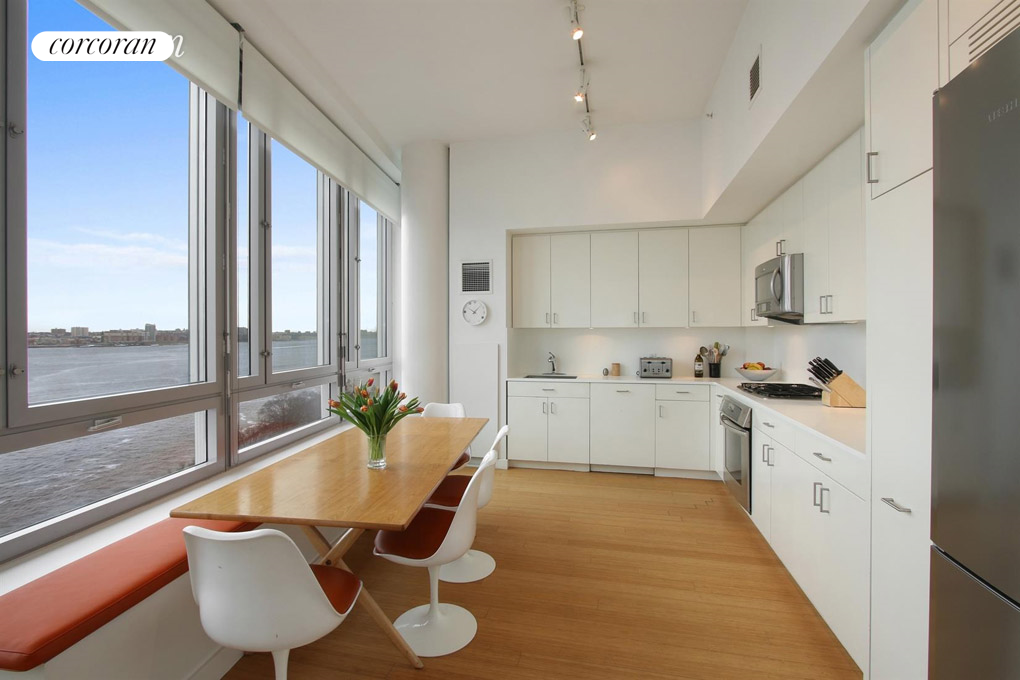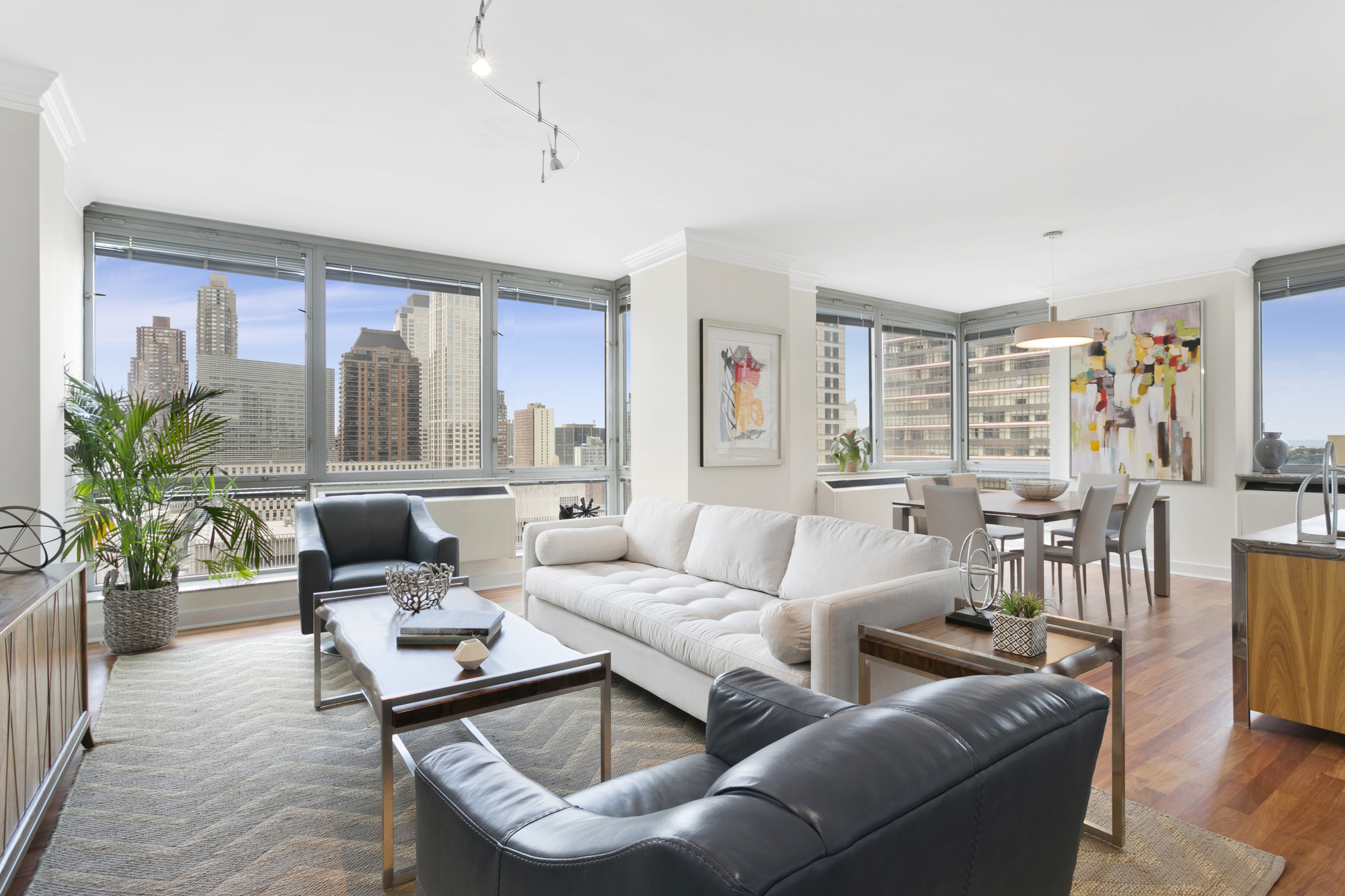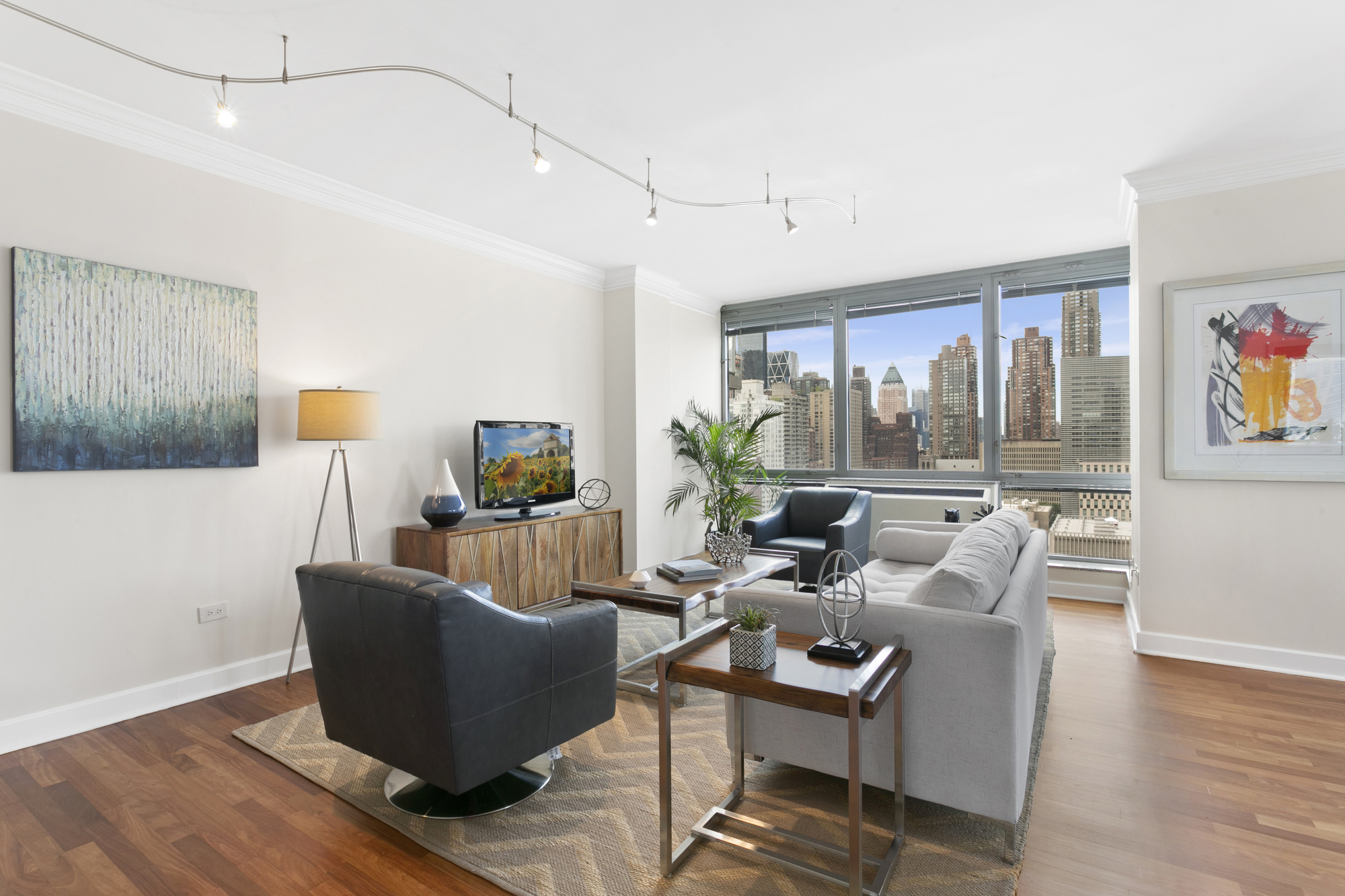|
Sales Report Created: Sunday, October 14, 2018 - Listings Shown: 18
|
Page Still Loading... Please Wait


|
1.
|
|
432 Park Avenue - 72B (Click address for more details)
|
Listing #: 18690799
|
Type: CONDO
Rooms: 8
Beds: 4
Baths: 4.5
Approx Sq Ft: 4,019
|
Price: $30,900,000
Retax: $8,050
Maint/CC: $9,300
Tax Deduct: 0%
Finance Allowed: 90%
|
Attended Lobby: Yes
Garage: Yes
Health Club: Fitness Room
|
Sect: Middle East Side
Views: City:Full
Condition: Excellent
|
|
|
|
|
|
|
2.
|
|
100 Barclay Street - 14A (Click address for more details)
|
Listing #: 580738
|
Type: CONDO
Rooms: 7
Beds: 5
Baths: 5.5
Approx Sq Ft: 5,287
|
Price: $9,995,000
Retax: $5,866
Maint/CC: $6,632
Tax Deduct: 0%
Finance Allowed: 90%
|
Attended Lobby: Yes
Outdoor: Terrace
Health Club: Fitness Room
|
Nghbd: Tribeca
Views: River:Yes
Condition: Excellent
|
|
|
|
|
|
|
3.
|
|
225 West 86th Street - 614 (Click address for more details)
|
Listing #: 18678625
|
Type: CONDO
Rooms: 6
Beds: 4
Baths: 4.5
Approx Sq Ft: 2,667
|
Price: $7,100,000
Retax: $3,576
Maint/CC: $2,292
Tax Deduct: 0%
Finance Allowed: 90%
|
Attended Lobby: Yes
Health Club: Fitness Room
|
Sect: Upper West Side
|
|
|
|
|
|
|
4.
|
|
225 West 86th Street - 709 (Click address for more details)
|
Listing #: 18693920
|
Type: CONDO
Rooms: 7
Beds: 3
Baths: 4
Approx Sq Ft: 2,554
|
Price: $6,900,000
Retax: $3,441
Maint/CC: $2,206
Tax Deduct: 0%
Finance Allowed: 90%
|
Attended Lobby: Yes
Health Club: Fitness Room
|
Sect: Upper West Side
|
|
|
|
|
|
|
5.
|
|
1 West End Avenue - 37C (Click address for more details)
|
Listing #: 18694046
|
Type: CONDO
Rooms: 6
Beds: 3
Baths: 3.5
Approx Sq Ft: 2,245
|
Price: $6,125,000
Retax: $148
Maint/CC: $2,632
Tax Deduct: 0%
Finance Allowed: 80%
|
Attended Lobby: Yes
Garage: Yes
Health Club: Fitness Room
|
Sect: Upper West Side
|
|
|
|
|
|
|
6.
|
|
2 River Ter - 14H (Click address for more details)
|
Listing #: 690064
|
Type: CONDO
Rooms: 6
Beds: 3
Baths: 4
Approx Sq Ft: 2,613
|
Price: $5,985,000
Retax: $3,445
Maint/CC: $3,327
Tax Deduct: 0%
Finance Allowed: 90%
|
Attended Lobby: Yes
Garage: Yes
Health Club: Yes
Flip Tax: ASK EXCL BROKER
|
Nghbd: Battery Park City
Condition: New
|
|
|
|
|
|
|
7.
|
|
225 West 86th Street - 302 (Click address for more details)
|
Listing #: 18694130
|
Type: CONDO
Rooms: 6
Beds: 3
Baths: 3.5
Approx Sq Ft: 2,476
|
Price: $5,950,000
Retax: $3,271
Maint/CC: $2,097
Tax Deduct: 0%
Finance Allowed: 90%
|
Attended Lobby: Yes
Health Club: Fitness Room
|
Sect: Upper West Side
|
|
|
|
|
|
|
8.
|
|
225 West 86th Street - 408 (Click address for more details)
|
Listing #: 18693919
|
Type: CONDO
Rooms: 8
Beds: 3
Baths: 3.5
Approx Sq Ft: 2,247
|
Price: $5,900,000
Retax: $2,983
Maint/CC: $1,913
Tax Deduct: 0%
Finance Allowed: 90%
|
Attended Lobby: Yes
Health Club: Fitness Room
|
Sect: Upper West Side
|
|
|
|
|
|
|
9.
|
|
181 East 65th Street - 6A (Click address for more details)
|
Listing #: 466089
|
Type: CONDO
Rooms: 6
Beds: 4
Baths: 3
Approx Sq Ft: 2,307
|
Price: $5,200,000
Retax: $2,035
Maint/CC: $4,277
Tax Deduct: 0%
Finance Allowed: 90%
|
Attended Lobby: Yes
Garage: Yes
Health Club: Yes
Flip Tax: Six months Common charges: Payable By Seller.
|
Sect: Upper East Side
Views: City:Yes
Condition: Excellent
|
|
|
|
|
|
|
10.
|
|
277 Fifth Avenue - 51A (Click address for more details)
|
Listing #: 18694200
|
Type: CONDO
Rooms: 4.5
Beds: 2
Baths: 2
|
Price: $5,125,000
Retax: $2,443
Maint/CC: $2,245
Tax Deduct: 0%
Finance Allowed: 90%
|
Attended Lobby: Yes
Health Club: Fitness Room
|
Nghbd: Flatiron
Views: Panoramic City views
Condition: new construction
|
|
|
|
|
|
|
11.
|
|
225 West 86th Street - PHNO (Click address for more details)
|
Listing #: 18694129
|
Type: CONDO
Rooms: 6
Beds: 2
Baths: 2
Approx Sq Ft: 1,666
|
Price: $5,010,000
Retax: $2,277
Maint/CC: $1,630
Tax Deduct: 0%
Finance Allowed: 90%
|
Attended Lobby: Yes
Outdoor: Terrace
Health Club: Fitness Room
|
Sect: Upper West Side
|
|
|
|
|
|
|
12.
|
|
157 West 57th Street - 35E (Click address for more details)
|
Listing #: 668065
|
Type: CONDO
Rooms: 3
Beds: 1
Baths: 2
Approx Sq Ft: 1,425
|
Price: $4,950,000
Retax: $1,401
Maint/CC: $1,787
Tax Deduct: 0%
Finance Allowed: 90%
|
Attended Lobby: Yes
Garage: Yes
Health Club: Yes
|
Sect: Middle West Side
Condition: New
|
|
|
|
|
|
|
13.
|
|
655 Park Avenue - 4D (Click address for more details)
|
Listing #: 20724
|
Type: COOP
Rooms: 8
Beds: 3
Baths: 2
Approx Sq Ft: 2,350
|
Price: $4,900,000
Retax: $0
Maint/CC: $6,604
Tax Deduct: 33%
Finance Allowed: 50%
|
Attended Lobby: Yes
Flip Tax: 2%: Payable By Buyer.
|
Sect: Upper East Side
Views: City/Skyline
Condition: Triple Mint
|
|
|
|
|
|
|
14.
|
|
200 East 21st Street - 16A (Click address for more details)
|
Listing #: 18693872
|
Type: CONDO
Rooms: 4
Beds: 2
Baths: 2.5
Approx Sq Ft: 1,674
|
Price: $4,450,000
Retax: $3,404
Maint/CC: $1,818
Tax Deduct: 0%
Finance Allowed: 90%
|
Attended Lobby: Yes
Health Club: Fitness Room
|
Nghbd: Gramercy Park
Condition: new construction
|
|
|
|
|
|
|
15.
|
|
1965 BROADWAY - 19A (Click address for more details)
|
Listing #: 125908
|
Type: CONDO
Rooms: 6
Beds: 3
Baths: 3
Approx Sq Ft: 1,859
|
Price: $4,350,000
Retax: $2,226
Maint/CC: $1,633
Tax Deduct: 0%
Finance Allowed: 90%
|
Attended Lobby: Yes
Flip Tax: $500-application fee & move in.
|
Sect: Upper West Side
Views: City:Full
Condition: Excellent
|
|
|
|
|
|
|
16.
|
|
37 Greene Street - 2 (Click address for more details)
|
Listing #: 18690373
|
Type: CONDO
Rooms: 3
Beds: 1
Baths: 1
Approx Sq Ft: 3,300
|
Price: $4,300,000
Retax: $1,428
Maint/CC: $1,758
Tax Deduct: 0%
Finance Allowed: 90%
|
Attended Lobby: No
|
Nghbd: Soho
|
|
|
|
|
|
|
17.
|
|
108 -110 W 25th St - 7FL (Click address for more details)
|
Listing #: 18489280
|
Type: CONDO
Rooms: 7
Beds: 3
Baths: 3
Approx Sq Ft: 2,500
|
Price: $4,250,000
Retax: $3,408
Maint/CC: $1,600
Tax Deduct: 0%
Finance Allowed: 90%
|
Attended Lobby: No
Flip Tax: ASK EXCL BROKER
|
Nghbd: Chelsea
Views: City:Yes
Condition: Excellent
|
|
|
|
|
|
|
18.
|
|
225 Fifth Avenue - 7K (Click address for more details)
|
Listing #: 542492
|
Type: CONDO
Rooms: 4
Beds: 2
Baths: 2
Approx Sq Ft: 1,709
|
Price: $4,200,000
Retax: $2,530
Maint/CC: $2,350
Tax Deduct: 0%
Finance Allowed: 90%
|
Attended Lobby: Yes
Health Club: Fitness Room
|
Sect: Middle East Side
Views: City:Full
Condition: Good
|
|
|
|
|
|
All information regarding a property for sale, rental or financing is from sources deemed reliable but is subject to errors, omissions, changes in price, prior sale or withdrawal without notice. No representation is made as to the accuracy of any description. All measurements and square footages are approximate and all information should be confirmed by customer.
Powered by 









































