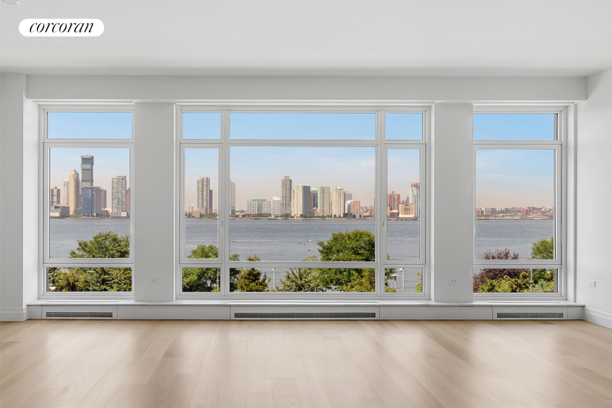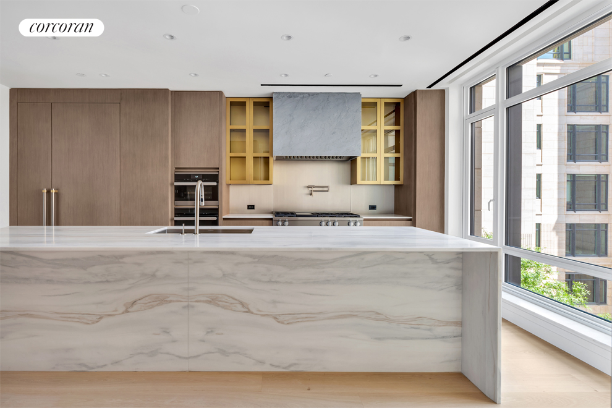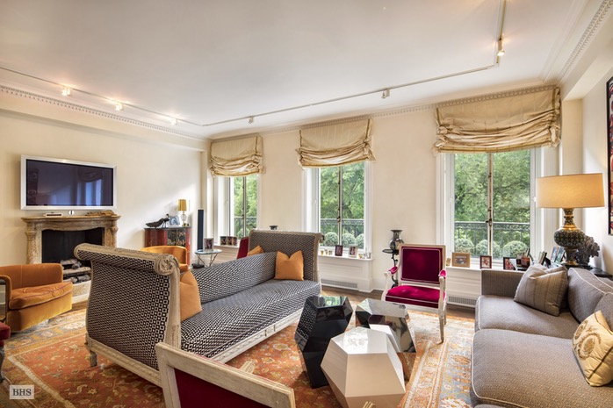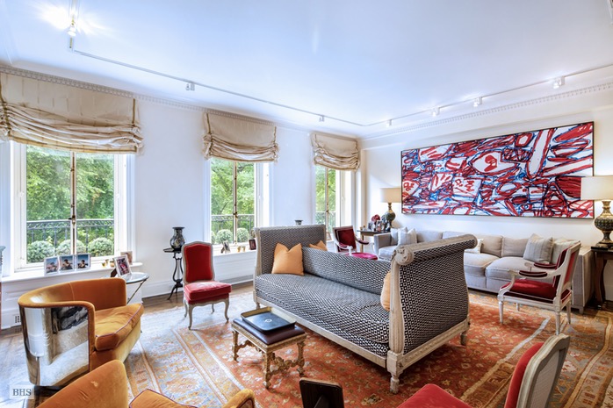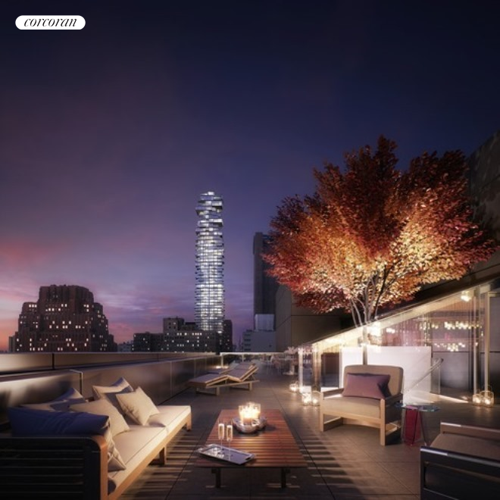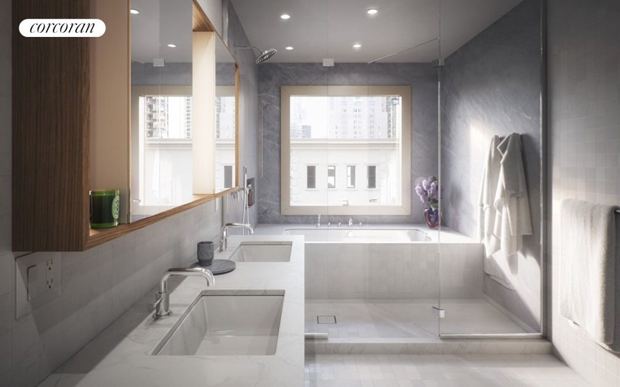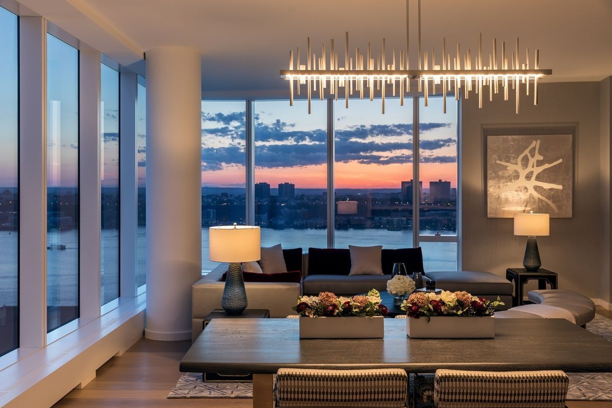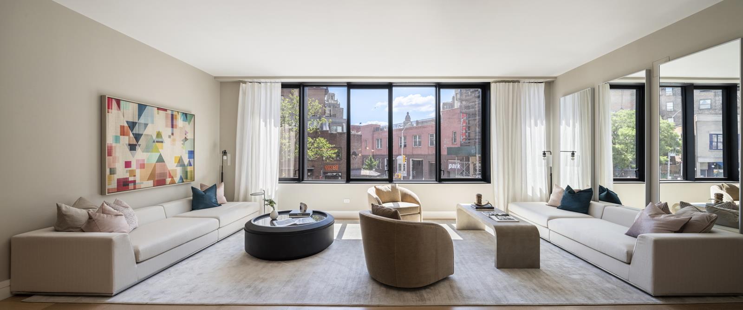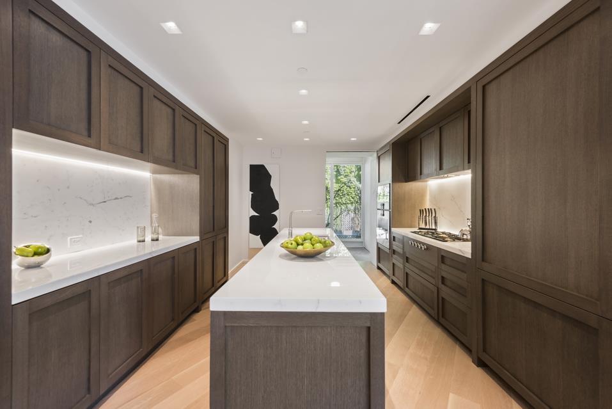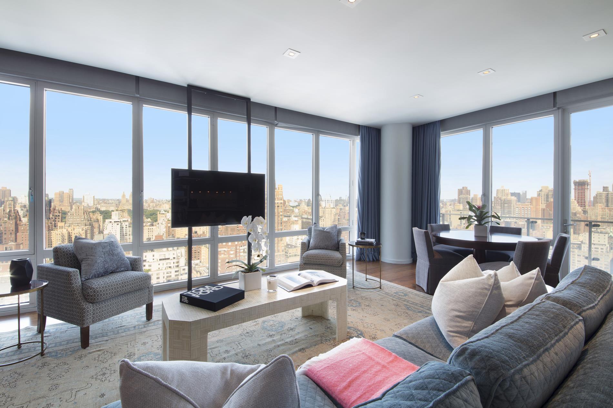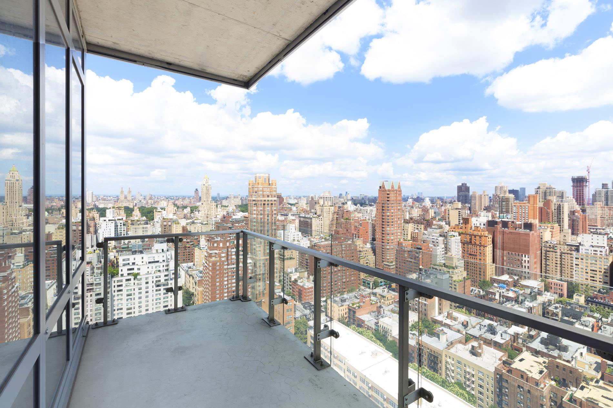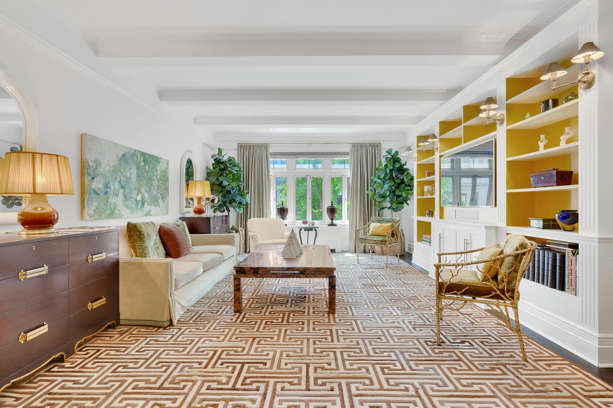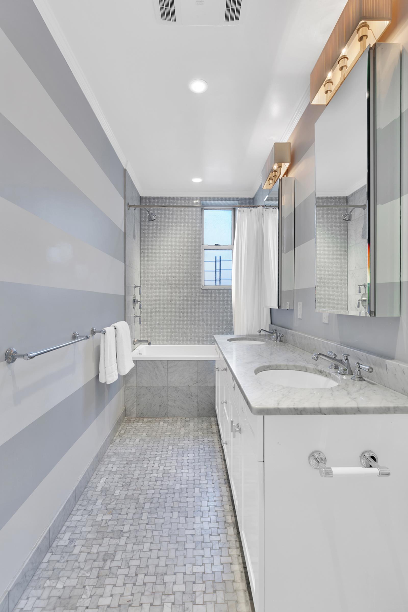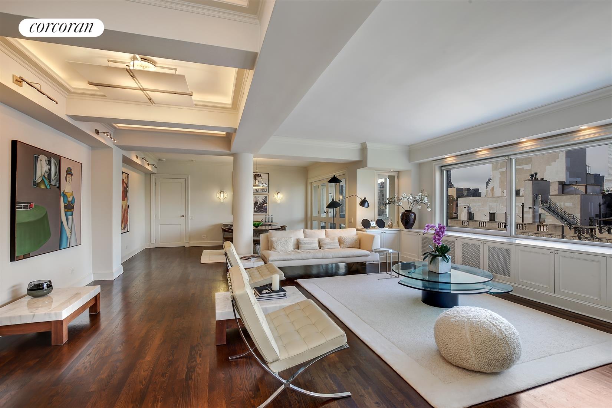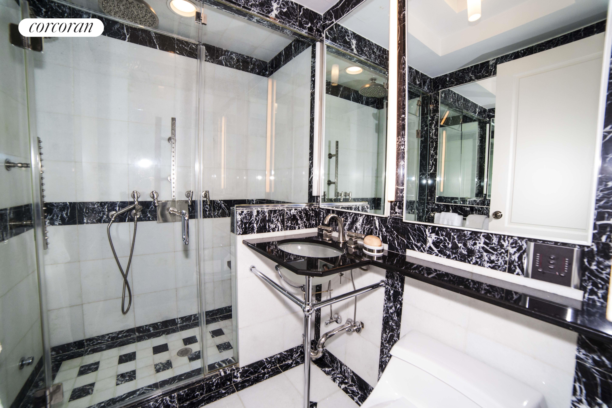|
Sales Report Created: Sunday, October 21, 2018 - Listings Shown: 16
|
Page Still Loading... Please Wait


|
1.
|
|
1120 Park Avenue - PENTHOUSE (Click address for more details)
|
Listing #: 18688213
|
Type: COOP
Rooms: 12
Beds: 5
Baths: 5.5
|
Price: $25,000,000
Retax: $0
Maint/CC: $12,184
Tax Deduct: 39%
Finance Allowed: 40%
|
Attended Lobby: Yes
Outdoor: Terrace
Fire Place: 1
Health Club: Fitness Room
Flip Tax: 2%.
|
Sect: Upper East Side
Views: Park:Yes
Condition: Excellent
|
|
|
|
|
|
|
2.
|
|
70 Vestry Street - 5D (Click address for more details)
|
Listing #: 18492479
|
Type: CONDO
Rooms: 5
Beds: 3
Baths: 3.5
Approx Sq Ft: 2,536
|
Price: $11,295,000
Retax: $4,564
Maint/CC: $4,296
Tax Deduct: 0%
Finance Allowed: 90%
|
Attended Lobby: Yes
Garage: Yes
Health Club: Yes
|
Nghbd: Tribeca
Condition: New
|
|
|
|
|
|
|
3.
|
|
10 Sullivan Street - 6A (Click address for more details)
|
Listing #: 497007
|
Type: CONDO
Rooms: 6
Beds: 3
Baths: 3.5
Approx Sq Ft: 3,122
|
Price: $11,000,000
Retax: $9,917
Maint/CC: $4,604
Tax Deduct: 0%
Finance Allowed: 90%
|
Attended Lobby: Yes
Outdoor: Terrace
Health Club: Fitness Room
|
Nghbd: Soho
Views: City
Condition: Excellent
|
|
|
|
|
|
|
4.
|
|
11 Beach Street - PHC (Click address for more details)
|
Listing #: 657151
|
Type: CONDO
Rooms: 6
Beds: 3
Baths: 3.5
Approx Sq Ft: 3,888
|
Price: $8,950,000
Retax: $6,736
Maint/CC: $3,635
Tax Deduct: 0%
Finance Allowed: 90%
|
Attended Lobby: Yes
Health Club: Fitness Room
|
Nghbd: Tribeca
|
|
|
|
|
|
|
5.
|
|
275 West 10th Street - 3/C (Click address for more details)
|
Listing #: 18681472
|
Type: CONDO
Rooms: 5
Beds: 3
Baths: 3.5
Approx Sq Ft: 3,134
|
Price: $8,250,000
Retax: $3,772
Maint/CC: $2,880
Tax Deduct: 0%
Finance Allowed: 90%
|
Attended Lobby: Yes
Outdoor: Garden
Health Club: Fitness Room
|
Nghbd: West Village
|
|
|
|
|
|
|
6.
|
|
953 Fifth Avenue - 3/4 (Click address for more details)
|
Listing #: 154931
|
Type: COOP
Rooms: 9
Beds: 4
Baths: 4.5
Approx Sq Ft: 3,500
|
Price: $7,995,000
Retax: $0
Maint/CC: $11,702
Tax Deduct: 24%
Finance Allowed: 0%
|
Attended Lobby: Yes
|
Sect: Upper East Side
Views: PARK CITY
Condition: Excellent
|
|
|
|
|
|
|
7.
|
|
30 Warren Street - PH1 (Click address for more details)
|
Listing #: 18694552
|
Type: CONDO
Rooms: 5
Beds: 3
Baths: 3
Approx Sq Ft: 2,772
|
Price: $7,750,000
Retax: $3,515
Maint/CC: $4,200
Tax Deduct: 0%
Finance Allowed: 80%
|
Attended Lobby: No
Outdoor: Terrace
Flip Tax: --NO--
|
Nghbd: Tribeca
Views: City:Full
Condition: New
|
|
|
|
|
|
|
8.
|
|
1 West End Avenue - 35A (Click address for more details)
|
Listing #: 18695064
|
Type: CONDO
Rooms: 7
Beds: 4
Baths: 4.5
Approx Sq Ft: 3,055
|
Price: $7,550,000
Retax: $200
Maint/CC: $3,562
Tax Deduct: 0%
Finance Allowed: 80%
|
Attended Lobby: Yes
Garage: Yes
Health Club: Fitness Room
|
Sect: Upper West Side
|
|
|
|
|
|
|
9.
|
|
175 West 10th Street - 4 (Click address for more details)
|
Listing #: 588024
|
Type: CONDO
Rooms: 6
Beds: 3
Baths: 3.5
Approx Sq Ft: 2,702
|
Price: $5,995,000
Retax: $2,808
Maint/CC: $3,390
Tax Deduct: 0%
Finance Allowed: 90%
|
Attended Lobby: Yes
Outdoor: Balcony
|
Nghbd: Greenwich Village
Views: City:Full
Condition: Excellent
|
|
|
|
|
|
|
10.
|
|
225 West 86th Street - 107 (Click address for more details)
|
Listing #: 18695070
|
Type: CONDO
Rooms: 8
Beds: 4
Baths: 4
Approx Sq Ft: 2,251
|
Price: $5,600,000
Retax: $2,945
Maint/CC: $1,888
Tax Deduct: 0%
Finance Allowed: 90%
|
Attended Lobby: Yes
Health Club: Fitness Room
|
Sect: Upper West Side
|
|
|
|
|
|
|
11.
|
|
32 West 18th Street - 8A (Click address for more details)
|
Listing #: 200743
|
Type: CONDO
Rooms: 6
Beds: 3
Baths: 3
|
Price: $5,195,000
Retax: $3,720
Maint/CC: $2,683
Tax Deduct: 0%
Finance Allowed: 90%
|
Attended Lobby: Yes
Fire Place: 1
Health Club: Fitness Room
|
Nghbd: Chelsea
Views: City
Condition: MINT
|
|
|
|
|
|
|
12.
|
|
255 East 74th Street - 29B (Click address for more details)
|
Listing #: 256054
|
Type: CONDO
Rooms: 6
Beds: 4
Baths: 3.5
Approx Sq Ft: 2,487
|
Price: $5,000,000
Retax: $3,733
Maint/CC: $3,181
Tax Deduct: 0%
Finance Allowed: 90%
|
Attended Lobby: Yes
Outdoor: Balcony
Health Club: Yes
|
Sect: Upper East Side
Views: City:Full
Condition: Excellent
|
|
|
|
|
|
|
13.
|
|
246 West 17th Street - 4A (Click address for more details)
|
Listing #: 272501
|
Type: CONDO
Rooms: 7
Beds: 3
Baths: 3
|
Price: $4,995,000
Retax: $2,832
Maint/CC: $2,527
Tax Deduct: 0%
Finance Allowed: 90%
|
Attended Lobby: Yes
Outdoor: Terrace
Garage: Yes
Health Club: Fitness Room
|
Nghbd: Chelsea
Condition: new
|
|
|
|
|
|
|
14.
|
|
565 Broome Street - N19A (Click address for more details)
|
Listing #: 667511
|
Type: CONDO
Rooms: 4
Beds: 2
Baths: 2.5
Approx Sq Ft: 2,036
|
Price: $4,900,000
Retax: $3,442
Maint/CC: $3,120
Tax Deduct: 0%
Finance Allowed: 90%
|
Attended Lobby: Yes
Garage: Yes
Health Club: Fitness Room
|
Nghbd: Soho
|
|
|
|
|
|
|
15.
|
|
317 West 89th Street - 4E (Click address for more details)
|
Listing #: 361225
|
Type: CONDO
Rooms: 7
Beds: 4
Baths: 3
Approx Sq Ft: 2,669
|
Price: $4,350,000
Retax: $2,332
Maint/CC: $2,564
Tax Deduct: 0%
Finance Allowed: 90%
|
Attended Lobby: Yes
|
Sect: Upper West Side
Condition: Excellent
|
|
|
|
|
|
|
16.
|
|
910 Fifth Avenue - 15B (Click address for more details)
|
Listing #: 64014
|
Type: COOP
Rooms: 7
Beds: 2
Baths: 3.5
|
Price: $4,350,000
Retax: $0
Maint/CC: $5,835
Tax Deduct: 46%
Finance Allowed: 50%
|
Attended Lobby: Yes
Garage: Yes
Health Club: Fitness Room
Flip Tax: 2%.
|
Sect: Upper East Side
Views: City:Partial
Condition: Good
|
|
|
|
|
|
All information regarding a property for sale, rental or financing is from sources deemed reliable but is subject to errors, omissions, changes in price, prior sale or withdrawal without notice. No representation is made as to the accuracy of any description. All measurements and square footages are approximate and all information should be confirmed by customer.
Powered by 







