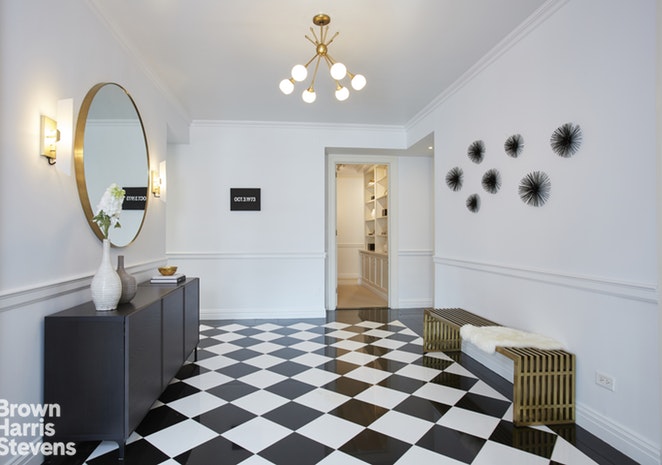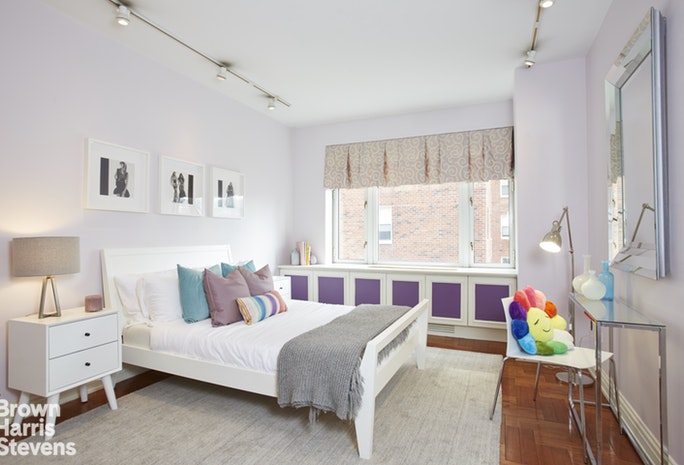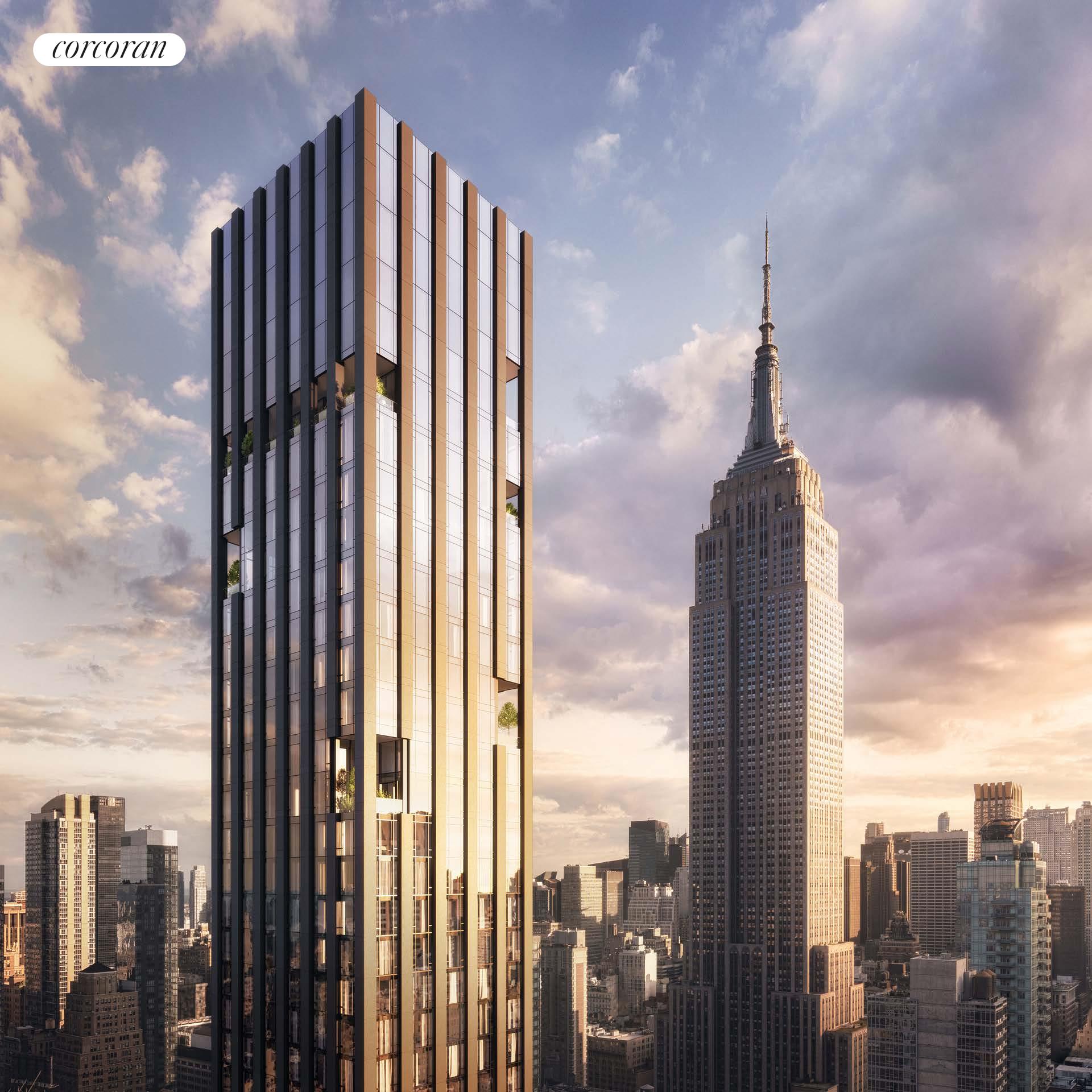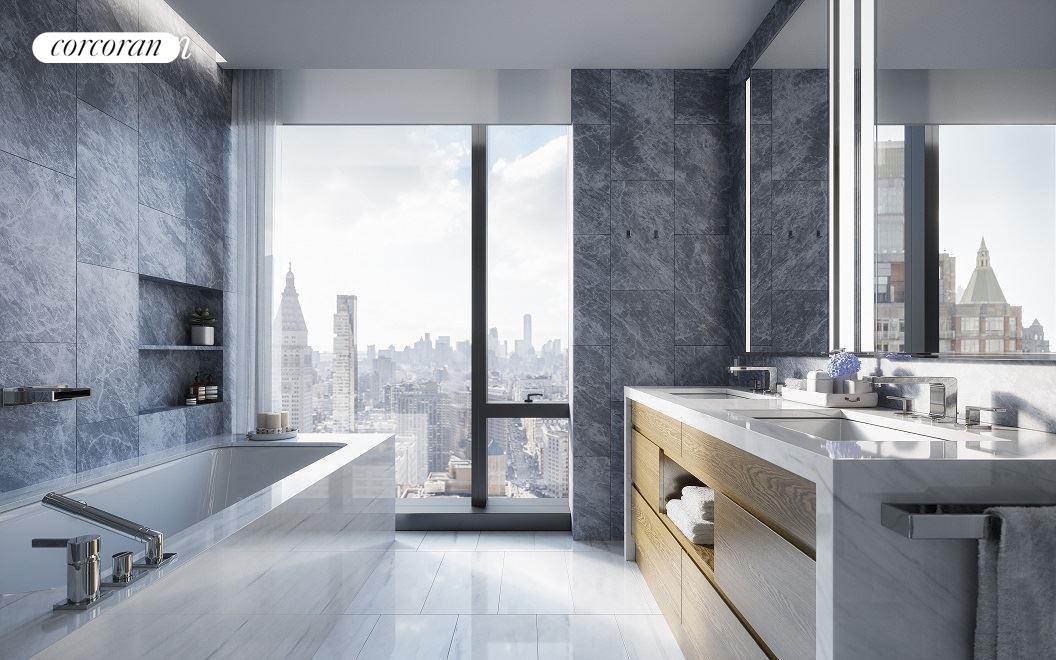|
Sales Report Created: Sunday, October 28, 2018 - Listings Shown: 17
|
Page Still Loading... Please Wait


|
1.
|
|
252 East 57th Street - 58/59B (Click address for more details)
|
Listing #: 661217
|
Type: CONDO
Rooms: 8
Beds: 5
Baths: 5.5
Approx Sq Ft: 4,516
|
Price: $13,875,000
Retax: $4,425
Maint/CC: $8,549
Tax Deduct: 0%
Finance Allowed: 90%
|
Attended Lobby: Yes
Garage: Yes
Health Club: Yes
|
Sect: Middle East Side
Views: River:Yes
Condition: New
|
|
|
|
|
|
|
2.
|
|
23 East 22nd Street - 39A (Click address for more details)
|
Listing #: 265427
|
Type: CONDO
Rooms: 7
Beds: 4
Baths: 4.5
Approx Sq Ft: 3,310
|
Price: $13,250,000
Retax: $5,081
Maint/CC: $6,669
Tax Deduct: 0%
Finance Allowed: 90%
|
Attended Lobby: Yes
Health Club: Yes
|
Nghbd: Gramercy Park
Views: City:Full
Condition: Excellent
|
|
|
|
|
|
|
3.
|
|
2 Park Place - 32A (Click address for more details)
|
Listing #: 547706
|
Type: CONDO
Rooms: 5
Beds: 3
Baths: 3.5
Approx Sq Ft: 3,261
|
Price: $9,575,000
Retax: $4,642
Maint/CC: $4,963
Tax Deduct: 0%
Finance Allowed: 90%
|
Attended Lobby: Yes
Health Club: Yes
Flip Tax: ASK EXCL BROKER
|
Nghbd: Financial District
Views: River:Yes
Condition: XXX Mint
|
|
|
|
|
|
|
4.
|
|
1125 Park Avenue - 14B (Click address for more details)
|
Listing #: 176441
|
Type: COOP
Rooms: 9
Beds: 4
Baths: 3.5
|
Price: $8,950,000
Retax: $0
Maint/CC: $5,808
Tax Deduct: 40%
Finance Allowed: 50%
|
Attended Lobby: Yes
Health Club: Yes
Flip Tax: 2%
|
Sect: Upper East Side
Views: park ave
Condition: Mint
|
|
|
|
|
|
|
5.
|
|
123 Washington Street - PH56 (Click address for more details)
|
Listing #: 602913
|
Type: CONDO
Rooms: 16
Beds: 6
Baths: 6
Approx Sq Ft: 3,603
|
Price: $8,850,000
Retax: $1,984
Maint/CC: $5,256
Tax Deduct: 0%
Finance Allowed: 90%
|
Attended Lobby: Yes
|
Nghbd: Financial District
Views: River:Yes
Condition: Excellent
|
|
|
|
|
|
|
6.
|
|
225 West 86th Street - 1006 (Click address for more details)
|
Listing #: 18696347
|
Type: CONDO
Rooms: 7
Beds: 3
Baths: 4
Approx Sq Ft: 2,561
|
Price: $7,240,000
Retax: $3,484
Maint/CC: $2,233
Tax Deduct: 0%
Finance Allowed: 90%
|
Attended Lobby: Yes
Health Club: Fitness Room
|
Sect: Upper West Side
|
|
|
|
|
|
|
7.
|
|
1175 Park Avenue - 7C (Click address for more details)
|
Listing #: 178787
|
Type: COOP
Rooms: 10
Beds: 4
Baths: 3
|
Price: $6,950,000
Retax: $0
Maint/CC: $5,856
Tax Deduct: 41%
Finance Allowed: 50%
|
Attended Lobby: Yes
Fire Place: 1
Health Club: Fitness Room
Flip Tax: 2%: Payable By Buyer.
|
Sect: Upper East Side
Views: City:Yes
Condition: Excellent
|
|
|
|
|
|
|
8.
|
|
275 West 10th Street - MAISONETTE (Click address for more details)
|
Listing #: 18681462
|
Type: CONDO
Rooms: 5
Beds: 3
Baths: 3.5
Approx Sq Ft: 2,500
|
Price: $6,575,000
Retax: $3,009
Maint/CC: $2,297
Tax Deduct: 0%
Finance Allowed: 90%
|
Attended Lobby: Yes
Outdoor: Garden
Health Club: Fitness Room
|
Nghbd: West Village
|
|
|
|
|
|
|
9.
|
|
56 Leonard Street - 23BWEST (Click address for more details)
|
Listing #: 450847
|
Type: CONDO
Rooms: 5
Beds: 3
Baths: 3.5
Approx Sq Ft: 2,252
|
Price: $6,500,000
Retax: $1,656
Maint/CC: $2,589
Tax Deduct: 0%
Finance Allowed: 90%
|
Attended Lobby: Yes
Outdoor: Balcony
Garage: Yes
Health Club: Fitness Room
|
Nghbd: Tribeca
Views: River:Yes
Condition: Excellent
|
|
|
|
|
|
|
10.
|
|
215 East 19th Street - 12C (Click address for more details)
|
Listing #: 686008
|
Type: CONDO
Rooms: 7
Beds: 4
Baths: 4.5
Approx Sq Ft: 2,539
|
Price: $6,270,000
Retax: $3,650
Maint/CC: $2,882
Tax Deduct: 0%
Finance Allowed: 90%
|
Attended Lobby: Yes
Garage: Yes
Health Club: Fitness Room
|
Nghbd: Gramercy Park
|
|
|
|
|
|
|
11.
|
|
100 East 53rd Street - 42B (Click address for more details)
|
Listing #: 635021
|
Type: CONDO
Rooms: 4
Beds: 1
Baths: 1.5
Approx Sq Ft: 1,375
|
Price: $6,150,000
Retax: $2,209
Maint/CC: $2,289
Tax Deduct: 0%
Finance Allowed: 90%
|
Attended Lobby: Yes
Health Club: Yes
Flip Tax: ASK EXCL BROKER
|
Sect: Middle East Side
Views: City:Full
Condition: Excellent
|
|
|
|
|
|
|
12.
|
|
188 East 76th Street - 10AB (Click address for more details)
|
Listing #: 18692793
|
Type: CONDO
Rooms: 7
Beds: 4
Baths: 4.5
Approx Sq Ft: 3,400
|
Price: $5,895,000
Retax: $3,805
Maint/CC: $4,575
Tax Deduct: 0%
Finance Allowed: 90%
|
Attended Lobby: Yes
Health Club: Yes
|
Sect: Upper East Side
|
|
|
|
|
|
|
13.
|
|
215 East 19th Street - 8C (Click address for more details)
|
Listing #: 18695512
|
Type: CONDO
Rooms: 7
Beds: 4
Baths: 4.5
Approx Sq Ft: 2,561
|
Price: $5,850,000
Retax: $3,682
Maint/CC: $2,907
Tax Deduct: 0%
Finance Allowed: 90%
|
Attended Lobby: Yes
Garage: Yes
Health Club: Fitness Room
|
Nghbd: Gramercy Park
|
|
|
|
|
|
|
14.
|
|
200 East 21st Street - 19B (Click address for more details)
|
Listing #: 18693717
|
Type: CONDO
Rooms: 24
Beds: 2
Baths: 2.5
Approx Sq Ft: 2,083
|
Price: $5,495,000
Retax: $4,097
Maint/CC: $2,188
Tax Deduct: 0%
Finance Allowed: 90%
|
Attended Lobby: Yes
Health Club: Fitness Room
|
Nghbd: Gramercy Park
|
|
|
|
|
|
|
15.
|
|
277 Fifth Avenue - 43C (Click address for more details)
|
Listing #: 18696020
|
Type: CONDO
Rooms: 4
Beds: 2
Baths: 2.5
Approx Sq Ft: 1,484
|
Price: $4,845,000
Retax: $2,329
Maint/CC: $2,140
Tax Deduct: 0%
Finance Allowed: 90%
|
Attended Lobby: Yes
Health Club: Fitness Room
|
Nghbd: Flatiron
Views: City:Full
Condition: New
|
|
|
|
|
|
|
16.
|
|
2 Fifth Avenue - 16AB (Click address for more details)
|
Listing #: 225174
|
Type: COOP
Rooms: 6
Beds: 3
Baths: 3
|
Price: $4,295,000
Retax: $0
Maint/CC: $4,762
Tax Deduct: 50%
Finance Allowed: 70%
|
Attended Lobby: Yes
Garage: Yes
Health Club: Fitness Room
Flip Tax: 2%.
|
Nghbd: Central Village
Views: RIVER CITY
Condition: Totally renovated
|
|
|
|
|
|
|
17.
|
|
18 -22 E 18th St - 4E (Click address for more details)
|
Listing #: 682969
|
Type: COOP
Rooms: 5.5
Beds: 3
Baths: 2
Approx Sq Ft: 3,000
|
Price: $4,000,000
Retax: $0
Maint/CC: $4,030
Tax Deduct: 0%
Finance Allowed: 80%
|
Attended Lobby: No
|
Nghbd: Flatiron
|
|
|
|
|
|
All information regarding a property for sale, rental or financing is from sources deemed reliable but is subject to errors, omissions, changes in price, prior sale or withdrawal without notice. No representation is made as to the accuracy of any description. All measurements and square footages are approximate and all information should be confirmed by customer.
Powered by 









































