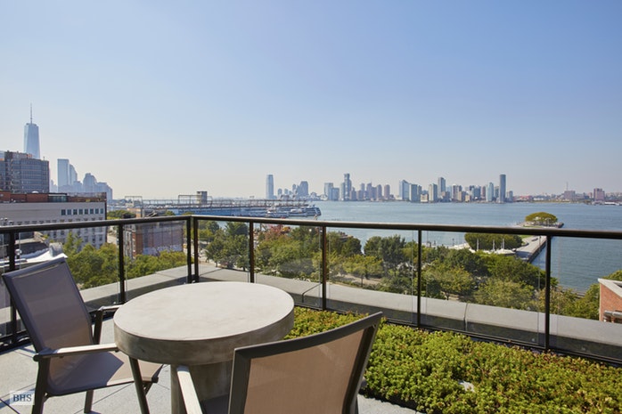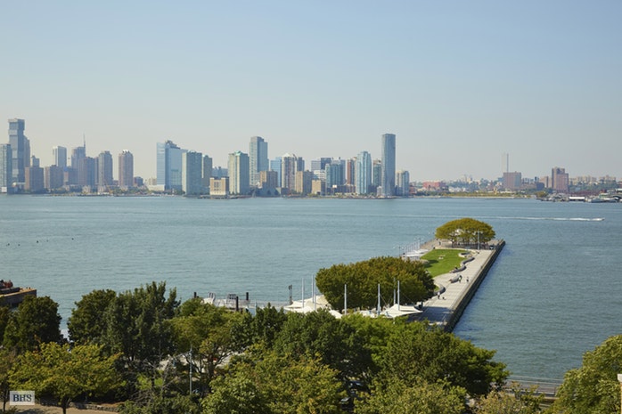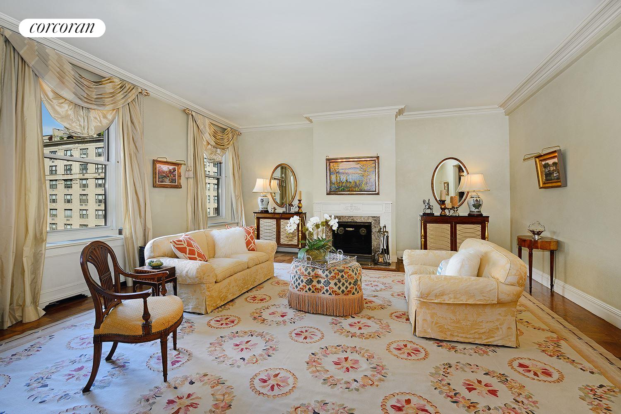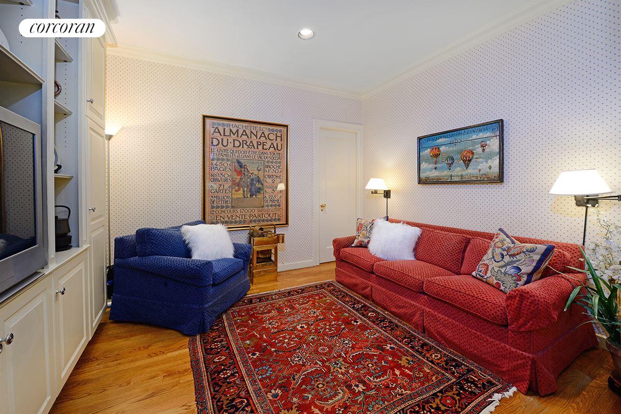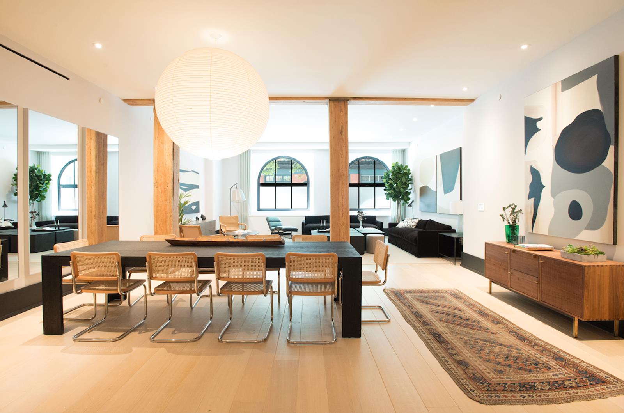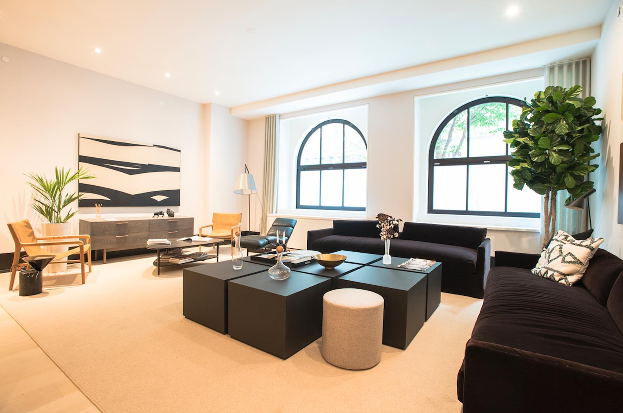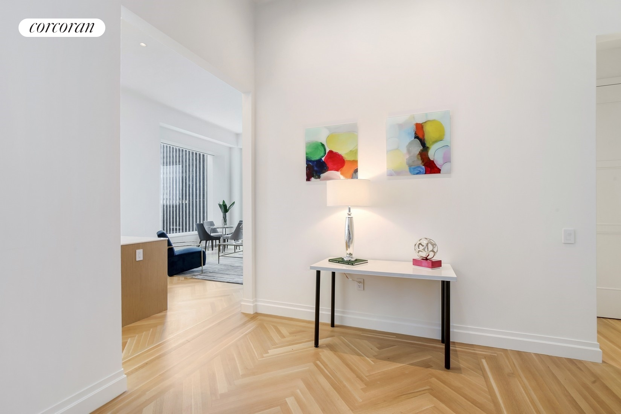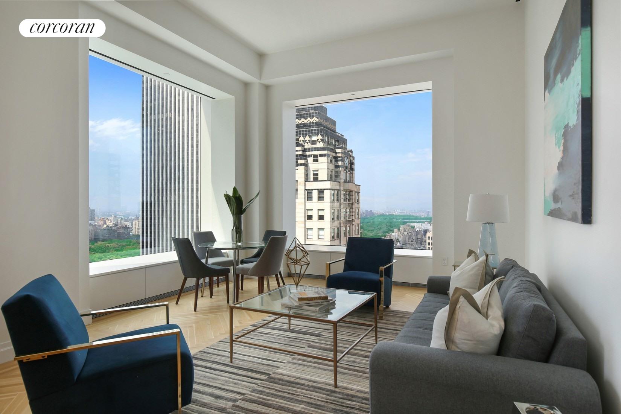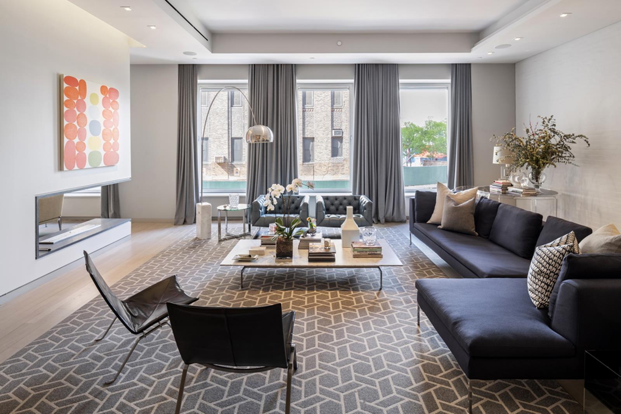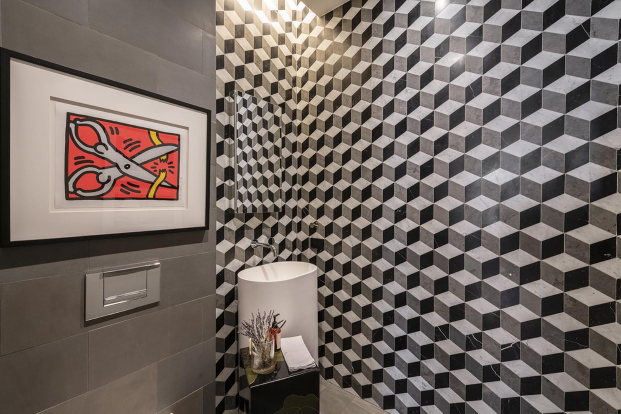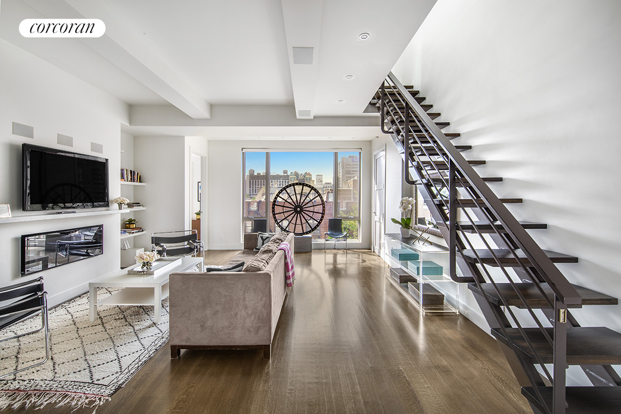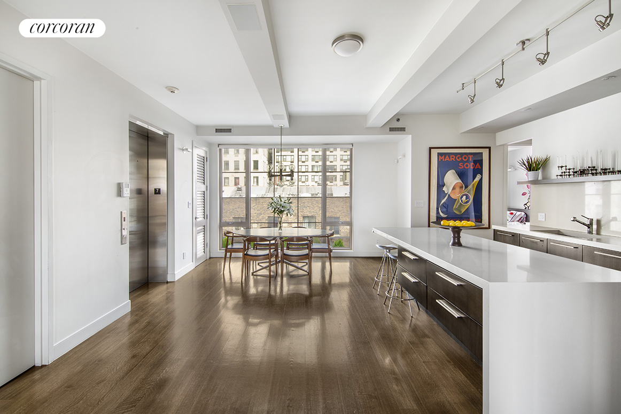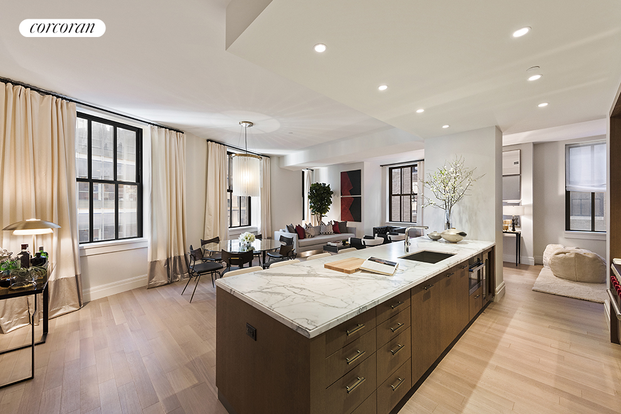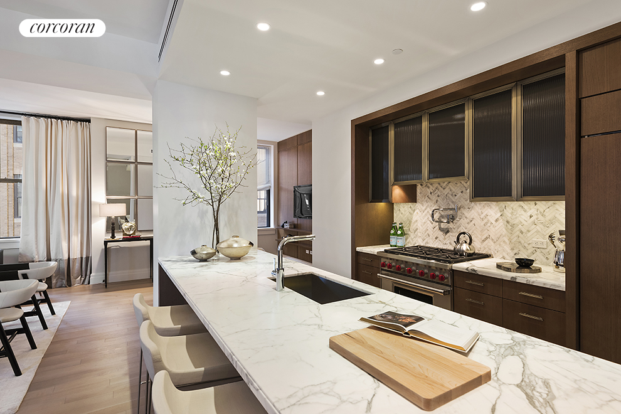|
Sales Report Created: Sunday, November 4, 2018 - Listings Shown: 19
|
Page Still Loading... Please Wait


|
1.
|
|
157 West 57th Street - 46C (Click address for more details)
|
Listing #: 623948
|
Type: CONDO
Rooms: 7
Beds: 4
Baths: 4.5
Approx Sq Ft: 3,466
|
Price: $19,900,000
Retax: $3,376
Maint/CC: $4,810
Tax Deduct: 0%
Finance Allowed: 90%
|
Attended Lobby: Yes
Garage: Yes
Health Club: Yes
|
Sect: Middle West Side
Condition: New
|
|
|
|
|
|
|
2.
|
|
150 Charles Street - 6BS (Click address for more details)
|
Listing #: 447613
|
Type: CONDO
Rooms: 6
Beds: 3
Baths: 3.5
Approx Sq Ft: 3,463
|
Price: $16,995,000
Retax: $3,158
Maint/CC: $5,004
Tax Deduct: 0%
Finance Allowed: 90%
|
Attended Lobby: Yes
Outdoor: Terrace
Garage: Yes
Health Club: Yes
|
Nghbd: West Village
|
|
|
|
|
|
|
3.
|
|
1155 Park Avenue - 10SW (Click address for more details)
|
Listing #: 645309
|
Type: COOP
Rooms: 12
Beds: 5
Baths: 4.5
|
Price: $9,550,000
Retax: $0
Maint/CC: $9,436
Tax Deduct: 43%
Finance Allowed: 40%
|
Attended Lobby: Yes
Health Club: Fitness Room
Flip Tax: 2.5%: Payable By Seller.
|
Sect: Upper East Side
Views: City:Full
Condition: Excellent
|
|
|
|
|
|
|
4.
|
|
55 Vestry Street - TH1B (Click address for more details)
|
Listing #: 687196
|
Type: CONDO
Rooms: 10
Beds: 4
Baths: 5
Approx Sq Ft: 4,100
|
Price: $8,500,000
Retax: $3,296
Maint/CC: $3,701
Tax Deduct: 0%
Finance Allowed: 90%
|
Attended Lobby: Yes
Outdoor: Garden
|
Nghbd: Tribeca
Condition: Excellent
|
|
|
|
|
|
|
5.
|
|
443 Greenwich Street - 1D (Click address for more details)
|
Listing #: 681914
|
Type: CONDO
Rooms: 7.5
Beds: 3
Baths: 4
Approx Sq Ft: 3,150
|
Price: $6,900,000
Retax: $5,910
Maint/CC: $4,027
Tax Deduct: 0%
Finance Allowed: 90%
|
Attended Lobby: Yes
Garage: Yes
Health Club: Fitness Room
|
Nghbd: Tribeca
Condition: Excellent
|
|
|
|
|
|
|
6.
|
|
100 East 53rd Street - 46B (Click address for more details)
|
Listing #: 18691719
|
Type: CONDO
Rooms: 3.5
Beds: 1
Baths: 1.5
Approx Sq Ft: 1,375
|
Price: $6,425,000
Retax: $2,209
Maint/CC: $2,289
Tax Deduct: 0%
Finance Allowed: 90%
|
Attended Lobby: Yes
Health Club: Yes
Flip Tax: ASK EXCL BROKER
|
Sect: Middle East Side
Views: City:Full
Condition: New
|
|
|
|
|
|
|
7.
|
|
100 East 53rd Street - 19A (Click address for more details)
|
Listing #: 572546
|
Type: CONDO
Rooms: 4
Beds: 2
Baths: 2.5
Approx Sq Ft: 1,970
|
Price: $6,400,000
Retax: $2,884
Maint/CC: $3,086
Tax Deduct: 0%
Finance Allowed: 90%
|
Attended Lobby: Yes
Health Club: Yes
Flip Tax: ASK EXCL BROKER
|
Sect: Middle East Side
Views: City:Full
Condition: Excellent
|
|
Open House: 11/07/18 12:00-13:30
|
|
|
|
|
8.
|
|
225 West 86th Street - 314 (Click address for more details)
|
Listing #: 18696754
|
Type: CONDO
Rooms: 6
Beds: 3
Baths: 3
Approx Sq Ft: 2,309
|
Price: $5,980,000
Retax: $3,051
Maint/CC: $1,956
Tax Deduct: 0%
Finance Allowed: 90%
|
Attended Lobby: Yes
Health Club: Fitness Room
|
Sect: Upper West Side
|
|
|
|
|
|
|
9.
|
|
432 Park Avenue - 39D (Click address for more details)
|
Listing #: 623729
|
Type: CONDO
Rooms: 3.5
Beds: 1
Baths: 1.5
Approx Sq Ft: 1,422
|
Price: $5,500,000
Retax: $2,570
Maint/CC: $3,088
Tax Deduct: 0%
Finance Allowed: 90%
|
Attended Lobby: Yes
Garage: Yes
Health Club: Fitness Room
|
Sect: Middle East Side
Views: City:Full
Condition: New
|
|
|
|
|
|
|
10.
|
|
545 West 20th Street - 2B (Click address for more details)
|
Listing #: 515394
|
Type: CONDO
Rooms: 8
Beds: 4
Baths: 3.5
Approx Sq Ft: 4,017
|
Price: $5,500,000
Retax: $5,079
Maint/CC: $2,808
Tax Deduct: 0%
Finance Allowed: 90%
|
Attended Lobby: No
|
Nghbd: Chelsea
Condition: Excellent
|
|
|
|
|
|
|
11.
|
|
10 Bleecker Street - 4A (Click address for more details)
|
Listing #: 604527
|
Type: COOP
Rooms: 14
Beds: 4
Baths: 3
Approx Sq Ft: 3,640
|
Price: $5,495,000
Retax: $0
Maint/CC: $6,846
Tax Deduct: 50%
Finance Allowed: 80%
|
Attended Lobby: No
|
Nghbd: Noho
|
|
|
|
|
|
|
12.
|
|
176 East 82nd Street - 6 (Click address for more details)
|
Listing #: 18683441
|
Type: CONDO
Rooms: 5
Beds: 4
Baths: 3.5
Approx Sq Ft: 2,371
|
Price: $5,050,000
Retax: $4,863
Maint/CC: $632
Tax Deduct: 0%
Finance Allowed: 90%
|
Attended Lobby: Yes
Health Club: Yes
|
Condition: New
|
|
|
|
|
|
|
13.
|
|
959 First Avenue - TC1 (Click address for more details)
|
Listing #: 678595
|
Type: CONDO
Rooms: 3
Beds: 2
Baths: 2.5
Approx Sq Ft: 1,947
|
Price: $4,999,990
Retax: $313
Maint/CC: $2,557
Tax Deduct: 0%
Finance Allowed: 90%
|
Attended Lobby: Yes
Outdoor: Terrace
Health Club: Fitness Room
|
Sect: Middle East Side
Views: River:Yes
Condition: New
|
|
|
|
|
|
|
14.
|
|
195 Hudson Street - 2C (Click address for more details)
|
Listing #: 108065
|
Type: CONDO
Rooms: 4
Beds: 2
Baths: 3
Approx Sq Ft: 2,436
|
Price: $4,900,000
Retax: $2,302
Maint/CC: $2,476
Tax Deduct: 0%
Finance Allowed: 90%
|
Attended Lobby: Yes
Garage: Yes
Flip Tax: THERE IS A FLIP TAX
|
Nghbd: Tribeca
Views: City:Full
Condition: New
|
|
|
|
|
|
|
15.
|
|
157 West 57th Street - 33E (Click address for more details)
|
Listing #: 623724
|
Type: CONDO
Rooms: 3
Beds: 1
Baths: 2
Approx Sq Ft: 1,463
|
Price: $4,850,000
Retax: $1,411
Maint/CC: $1,799
Tax Deduct: 0%
Finance Allowed: 90%
|
Attended Lobby: Yes
Garage: Yes
Health Club: Yes
|
Sect: Middle West Side
Condition: New
|
|
|
|
|
|
|
16.
|
|
100 East 53rd Street - 16A (Click address for more details)
|
Listing #: 635019
|
Type: CONDO
Rooms: 4
Beds: 2
Baths: 2.5
Approx Sq Ft: 1,970
|
Price: $4,500,000
Retax: $3,165
Maint/CC: $3,279
Tax Deduct: 0%
Finance Allowed: 90%
|
Attended Lobby: Yes
Health Club: Yes
Flip Tax: ASK EXCL BROKER
|
Sect: Middle East Side
Views: City:Full
Condition: Excellent
|
|
|
|
|
|
|
17.
|
|
316 East 22nd Street - PH (Click address for more details)
|
Listing #: 18696037
|
Type: CONDO
Rooms: 6
Beds: 3
Baths: 3
Approx Sq Ft: 2,150
|
Price: $4,495,000
Retax: $1,644
Maint/CC: $539
Tax Deduct: 0%
Finance Allowed: 90%
|
Attended Lobby: No
Outdoor: Terrace
Garage: Yes
|
Nghbd: Gramercy Park
Condition: Excellent
|
|
|
|
|
|
|
18.
|
|
840 Broadway - 3RDFL (Click address for more details)
|
Listing #: 18691608
|
Type: COOP
Rooms: 6
Beds: 3
Baths: 2
Approx Sq Ft: 3,000
|
Price: $4,395,000
Retax: $0
Maint/CC: $1,750
Tax Deduct: 0%
Finance Allowed: 80%
|
Attended Lobby: Yes
|
Nghbd: Central Village
|
|
|
|
|
|
|
19.
|
|
100 Barclay Street - 16G (Click address for more details)
|
Listing #: 555399
|
Type: CONDO
Rooms: 5
Beds: 3
Baths: 3
Approx Sq Ft: 2,225
|
Price: $4,250,000
Retax: $3,052
Maint/CC: $2,815
Tax Deduct: 0%
Finance Allowed: 90%
|
Attended Lobby: Yes
Outdoor: Terrace
Health Club: Fitness Room
|
Nghbd: Tribeca
Views: City:Partial
Condition: New
|
|
|
|
|
|
All information regarding a property for sale, rental or financing is from sources deemed reliable but is subject to errors, omissions, changes in price, prior sale or withdrawal without notice. No representation is made as to the accuracy of any description. All measurements and square footages are approximate and all information should be confirmed by customer.
Powered by 







