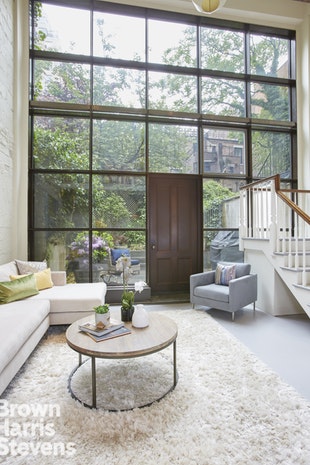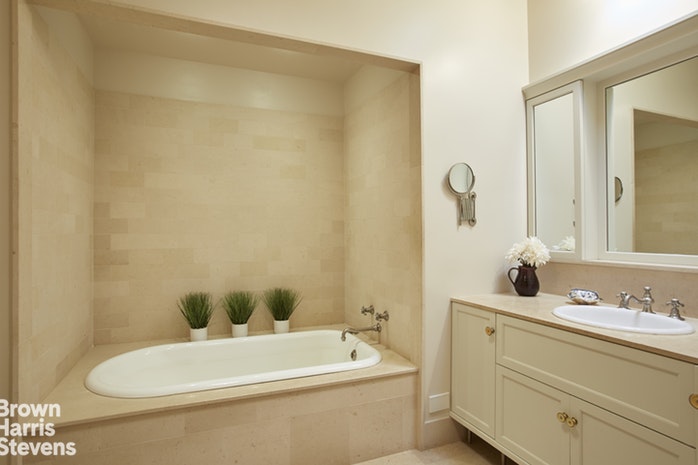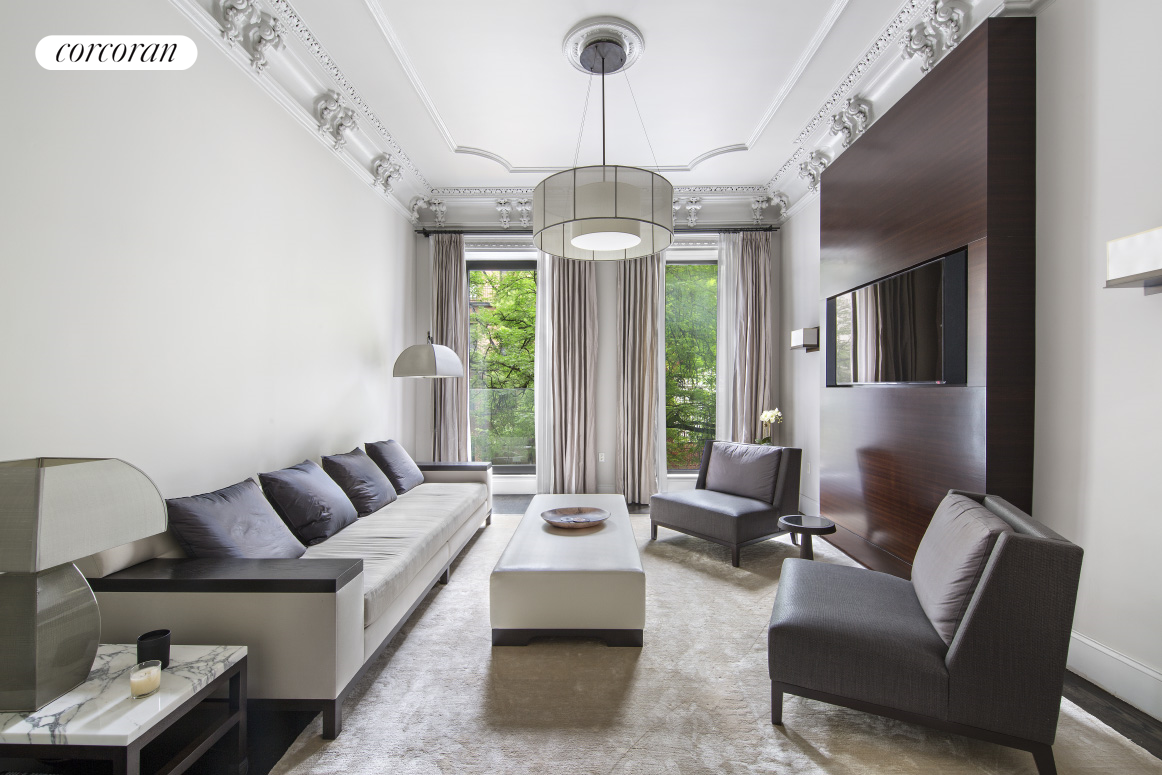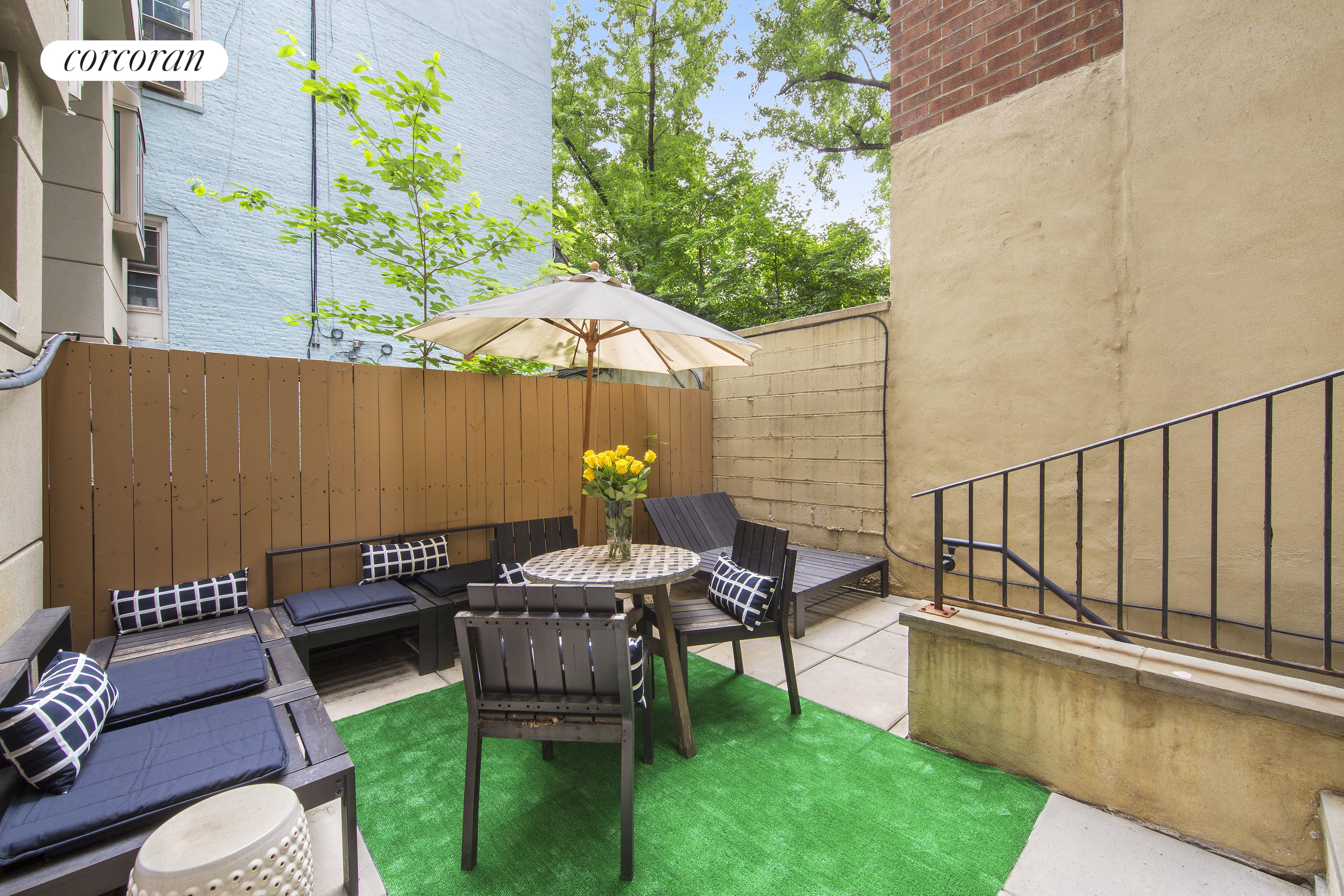|
Townhouse Report Created: Monday, November 5, 2018 - Listings Shown: 5
|
Page Still Loading... Please Wait


|
1.
|
|
323 West 74th Street (Click address for more details)
|
Listing #: 507086
|
Price: $12,950,000
Floors: 5
Approx Sq Ft: 11,500
|
Sect: Upper West Side
|
|
|
|
|
|
|
|
|
2.
|
|
68 Morton Street (Click address for more details)
|
Listing #: 18488294
|
Price: $8,995,000
Floors: 3
Approx Sq Ft: 3,455
|
Nghbd: West Village
|
|
|
|
|
|
|
|
|
3.
|
|
310 West 81st Street (Click address for more details)
|
Listing #: 633374
|
Price: $8,995,000
Floors: 4
Approx Sq Ft: 4,632
|
Sect: Upper West Side
|
|
|
|
|
|
|
|
|
4.
|
|
418 West 20th Street (Click address for more details)
|
Listing #: 18692442
|
Price: $8,500,000
Floors: 5
Approx Sq Ft: 5,100
|
Nghbd: Chelsea
|
|
|
|
|
|
|
|
|
5.
|
|
155 Lexington Avenue (Click address for more details)
|
Listing #: 258551
|
Price: $4,995,000
Floors: 5
Approx Sq Ft: 4,800
|
Sect: Middle East Side
|
|
|
|
|
|
|
|
All information regarding a property for sale, rental or financing is from sources deemed reliable but is subject to errors, omissions, changes in price, prior sale or withdrawal without notice. No representation is made as to the accuracy of any description. All measurements and square footages are approximate and all information should be confirmed by customer.
Powered by 

















