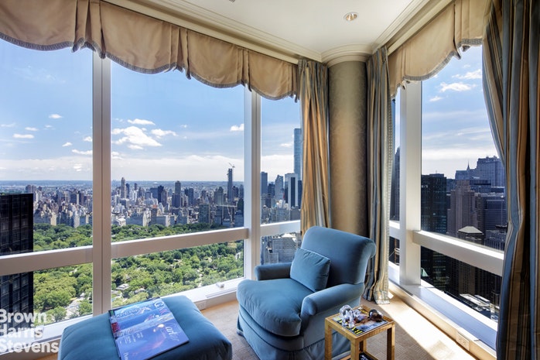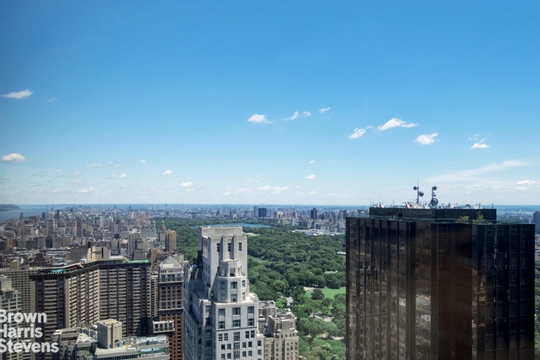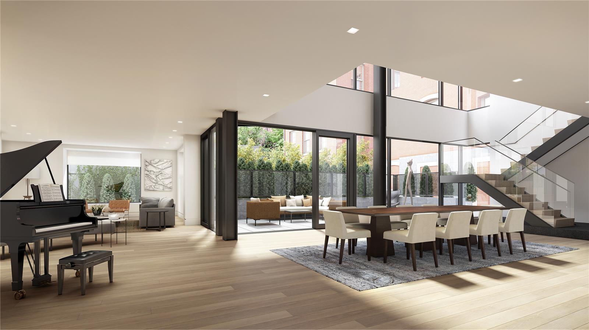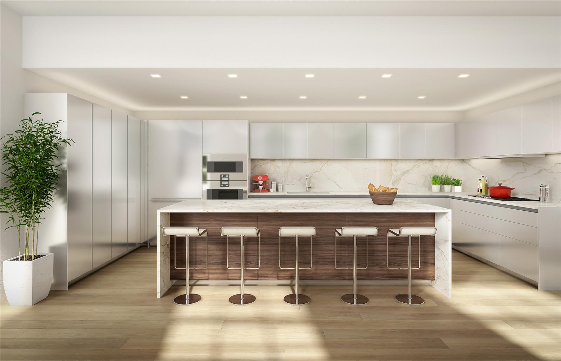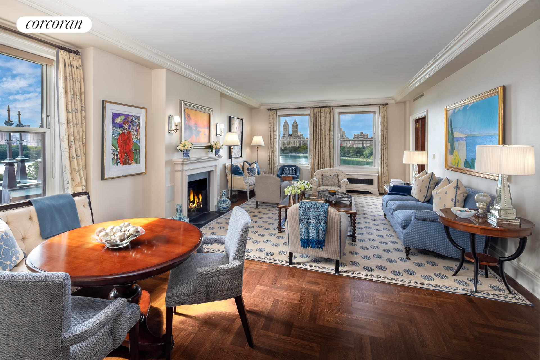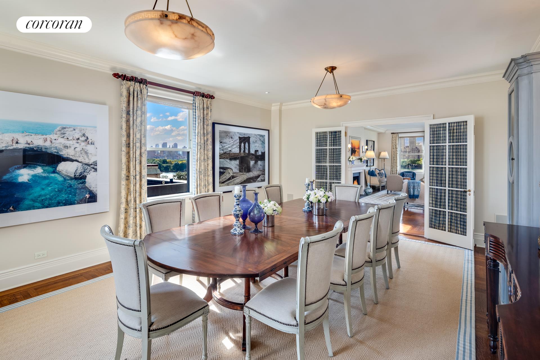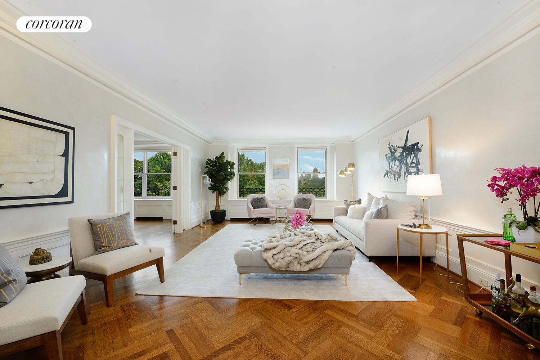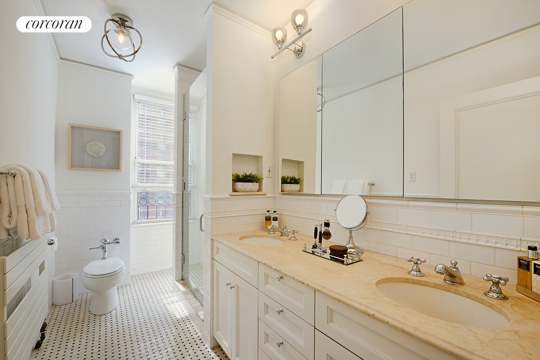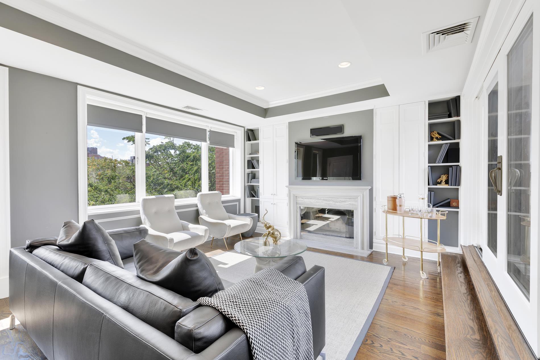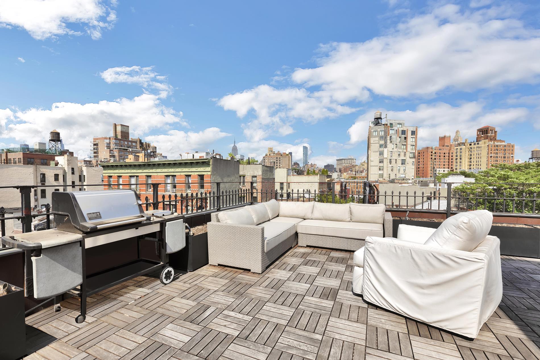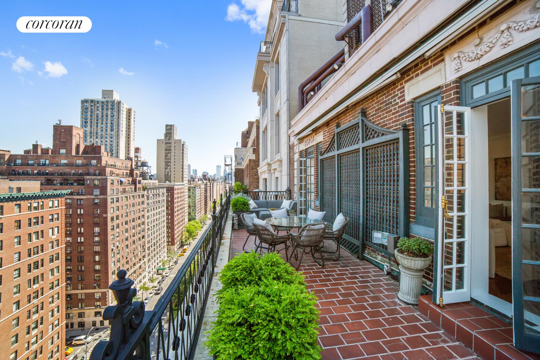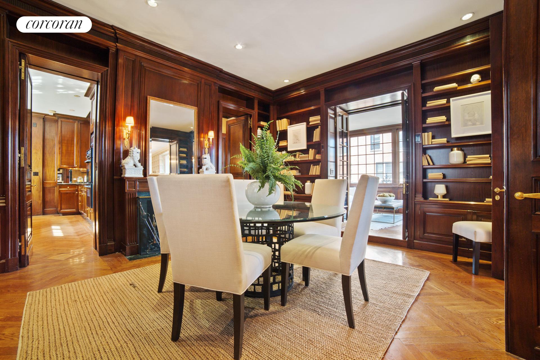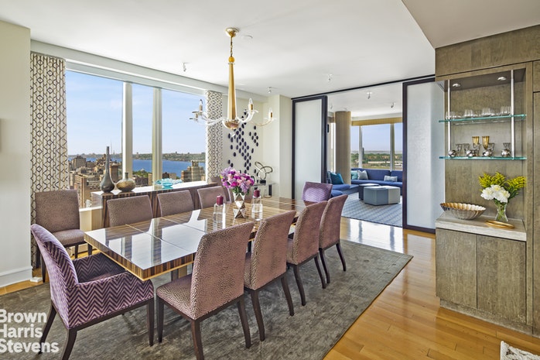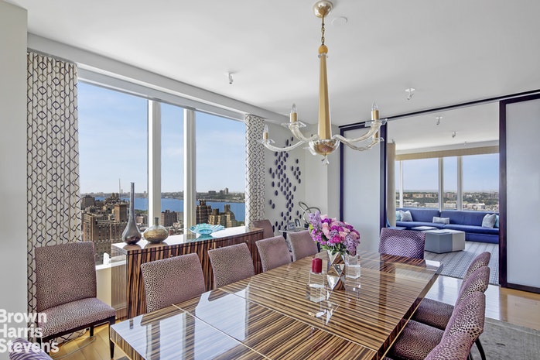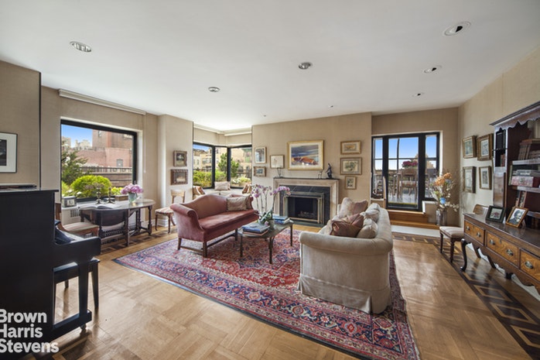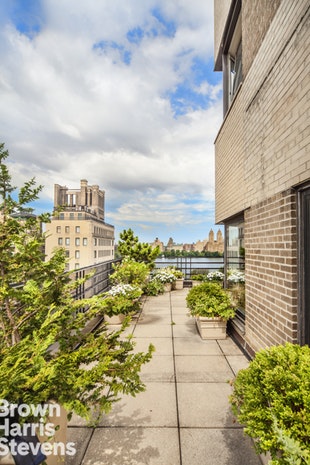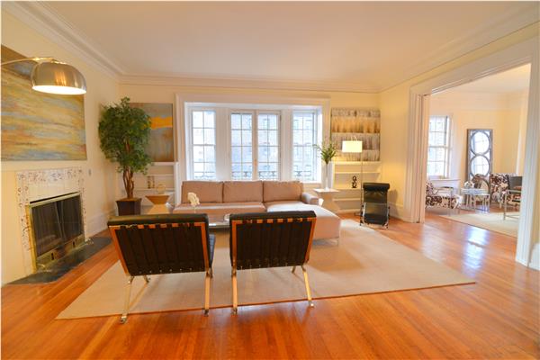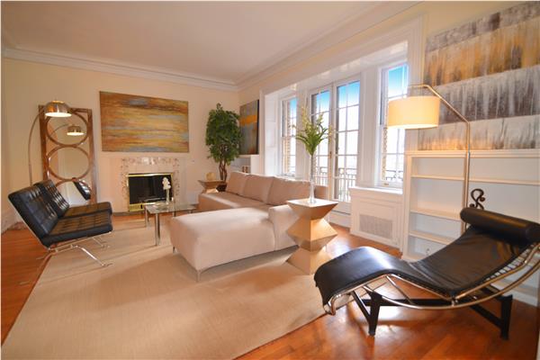|
Sales Report Created: Sunday, November 11, 2018 - Listings Shown: 20
|
Page Still Loading... Please Wait


|
1.
|
|
80 Columbus Circle - 72C (Click address for more details)
|
Listing #: 170629
|
Type: CONDO
Rooms: 8
Beds: 4
Baths: 4.5
Approx Sq Ft: 3,170
|
Price: $17,950,000
Retax: $5,333
Maint/CC: $8,130
Tax Deduct: 0%
Finance Allowed: 90%
|
Attended Lobby: Yes
Garage: Yes
Health Club: Yes
|
Sect: Upper West Side
Views: River:Yes
Condition: Excellent
|
|
|
|
|
|
|
2.
|
|
269 West 87th Street - 12AB (Click address for more details)
|
Listing #: 18697796
|
Type: COOP
Rooms: 17
Beds: 6
Baths: 4.5
Approx Sq Ft: 4,626
|
Price: $11,350,000
Retax: $0
Maint/CC: $14,704
Tax Deduct: 0%
Finance Allowed: 90%
|
Attended Lobby: No
Outdoor: Terrace
Health Club: Fitness Room
|
Sect: Upper West Side
|
|
|
|
|
|
|
3.
|
|
34 Prince Street - 1B (Click address for more details)
|
Listing #: 582882
|
Type: CONDO
Rooms: 7
Beds: 5
Baths: 4
Approx Sq Ft: 4,778
|
Price: $10,811,000
Retax: $4,661
Maint/CC: $8,340
Tax Deduct: 0%
Finance Allowed: 90%
|
Attended Lobby: Yes
Outdoor: Garden
Health Club: Fitness Room
Flip Tax: ASK EXCL BROKER
|
Nghbd: Soho
Condition: Excellent
|
|
|
|
|
|
|
4.
|
|
311 West Broadway - PHE (Click address for more details)
|
Listing #: 240869
|
Type: CONDO
Rooms: 6
Beds: 4
Baths: 4.5
Approx Sq Ft: 3,468
|
Price: $9,000,000
Retax: $4,545
Maint/CC: $4,872
Tax Deduct: 0%
Finance Allowed: 90%
|
Attended Lobby: Yes
Outdoor: Terrace
Garage: Yes
Health Club: Fitness Room
|
Nghbd: Soho
Views: City:Full
Condition: Excellent
|
|
|
|
|
|
|
5.
|
|
1115 Fifth Avenue - 11A (Click address for more details)
|
Listing #: 198011
|
Type: COOP
Rooms: 9
Beds: 3
Baths: 3.5
|
Price: $8,450,000
Retax: $0
Maint/CC: $8,096
Tax Deduct: 42%
Finance Allowed: 35%
|
Attended Lobby: Yes
Health Club: Fitness Room
|
Sect: Upper East Side
Views: City:Full
Condition: Good
|
|
|
|
|
|
|
6.
|
|
100 East 53rd Street - 47A (Click address for more details)
|
Listing #: 18693505
|
Type: CONDO
Rooms: 4
Beds: 2
Baths: 2.5
Approx Sq Ft: 1,638
|
Price: $8,225,000
Retax: $2,726
Maint/CC: $2,632
Tax Deduct: 0%
Finance Allowed: 90%
|
Attended Lobby: Yes
Health Club: Yes
Flip Tax: ASK EXCL BROKER
|
Sect: Middle East Side
Views: City:Full
Condition: Excellent
|
|
|
|
|
|
|
7.
|
|
262 Central Park West - 7E (Click address for more details)
|
Listing #: 105744
|
Type: COOP
Rooms: 8
Beds: 4
Baths: 4
Approx Sq Ft: 2,750
|
Price: $7,850,000
Retax: $0
Maint/CC: $5,219
Tax Deduct: 39%
Finance Allowed: 50%
|
Attended Lobby: Yes
Health Club: Fitness Room
Flip Tax: 2%: Payable By Buyer.
|
Sect: Upper West Side
Views: open city park
Condition: Excellent
|
|
|
|
|
|
|
8.
|
|
49 Chambers Street - 14EF (Click address for more details)
|
Listing #: 18696381
|
Type: CONDO
Rooms: 9
Beds: 4
Baths: 4.5
Approx Sq Ft: 3,943
|
Price: $7,715,000
Retax: $6,381
Maint/CC: $2,891
Tax Deduct: 0%
Finance Allowed: 90%
|
Attended Lobby: Yes
Health Club: Fitness Room
Flip Tax: ASK EXCL BROKER
|
Nghbd: Tribeca
|
|
|
|
|
|
|
9.
|
|
1 Leroy Street - PH5C (Click address for more details)
|
Listing #: 159662
|
Type: CONDO
Rooms: 7.5
Beds: 3
Baths: 3.5
Approx Sq Ft: 2,895
|
Price: $6,995,000
Retax: $5,866
Maint/CC: $1,361
Tax Deduct: 0%
Finance Allowed: 99%
|
Attended Lobby: No
Outdoor: Terrace
Fire Place: 2
Flip Tax: YES Pd by Purchaser $2000
|
Nghbd: West Village
Views: City:Full
Condition: Excellent
|
|
|
|
|
|
|
10.
|
|
225 West 86th Street - 114 (Click address for more details)
|
Listing #: 18683599
|
Type: CONDO
Rooms: 7
Beds: 3
Baths: 2.5
Approx Sq Ft: 2,664
|
Price: $6,500,000
Retax: $3,485
Maint/CC: $2,234
Tax Deduct: 0%
Finance Allowed: 90%
|
Attended Lobby: Yes
Health Club: Fitness Room
|
Sect: Upper West Side
|
|
|
|
|
|
|
11.
|
|
100 East 53rd Street - 18A (Click address for more details)
|
Listing #: 18693504
|
Type: CONDO
Rooms: 4
Beds: 2
Baths: 2.5
Approx Sq Ft: 1,970
|
Price: $6,325,000
Retax: $3,165
Maint/CC: $3,279
Tax Deduct: 0%
Finance Allowed: 90%
|
Attended Lobby: Yes
Health Club: Yes
Flip Tax: ASK EXCL BROKER
|
Sect: Middle East Side
Views: City:Full
Condition: Excellent
|
|
|
|
|
|
|
12.
|
|
1112 Park Avenue - PHA (Click address for more details)
|
Listing #: 63484
|
Type: COOP
Rooms: 6
Beds: 2
Baths: 2
|
Price: $5,950,000
Retax: $0
Maint/CC: $5,475
Tax Deduct: 32%
Finance Allowed: 50%
|
Attended Lobby: Yes
Outdoor: Terrace
Health Club: Fitness Room
Flip Tax: 2%: Payable By Seller.
|
Sect: Upper East Side
Views: City:Full
Condition: Excellent
|
|
|
|
|
|
|
13.
|
|
245 West 99th Street - 25B (Click address for more details)
|
Listing #: 229986
|
Type: CONDO
Rooms: 8
Beds: 4
Baths: 3.5
Approx Sq Ft: 2,930
|
Price: $5,600,000
Retax: $2,661
Maint/CC: $3,112
Tax Deduct: 0%
Finance Allowed: 90%
|
Attended Lobby: Yes
Health Club: Fitness Room
|
Sect: Upper West Side
Views: City, River and Park
Condition: NEW
|
|
|
|
|
|
|
14.
|
|
217 West 19th Street - 10 (Click address for more details)
|
Listing #: 18681153
|
Type: CONDO
Rooms: 6
Beds: 3
Baths: 2.5
Approx Sq Ft: 2,400
|
Price: $5,500,000
Retax: $3,755
Maint/CC: $1,810
Tax Deduct: 0%
Finance Allowed: 90%
|
Attended Lobby: No
Outdoor: Balcony
|
Nghbd: Chelsea
Views: City:Yes
Condition: New
|
|
|
|
|
|
|
15.
|
|
22 Mercer Street - 4D (Click address for more details)
|
Listing #: 197862
|
Type: CONDO
Rooms: 4
Beds: 2
Baths: 2.5
Approx Sq Ft: 2,392
|
Price: $4,795,000
Retax: $2,302
Maint/CC: $2,451
Tax Deduct: 0%
Finance Allowed: 90%
|
Attended Lobby: Yes
Outdoor: Roof Garden
|
Nghbd: Soho
Views: City:Full
Condition: Good
|
|
|
|
|
|
|
16.
|
|
1001 FIFTH AVENUE - 19C (Click address for more details)
|
Listing #: 18693209
|
Type: COOP
Rooms: 6
Beds: 3
Baths: 3
|
Price: $4,750,000
Retax: $0
Maint/CC: $5,458
Tax Deduct: 45%
Finance Allowed: 50%
|
Attended Lobby: Yes
Garage: Yes
Flip Tax: 2 %: Payable By Buyer.
|
Sect: Upper East Side
Views: Park:Yes
|
|
|
|
|
|
|
17.
|
|
19 East 88th Street - 15D (Click address for more details)
|
Listing #: 18682404
|
Type: COOP
Rooms: 6
Beds: 2
Baths: 2
|
Price: $4,500,000
Retax: $0
Maint/CC: $4,208
Tax Deduct: 65%
Finance Allowed: 50%
|
Attended Lobby: Yes
Flip Tax: 2%: Payable By Buyer.
|
Sect: Upper East Side
|
|
|
|
|
|
|
18.
|
|
252 Seventh Avenue - 10P (Click address for more details)
|
Listing #: 134249
|
Type: CONDO
Rooms: 6
Beds: 2
Baths: 3
Approx Sq Ft: 2,203
|
Price: $4,485,000
Retax: $3,795
Maint/CC: $1,560
Tax Deduct: 0%
Finance Allowed: 90%
|
Attended Lobby: Yes
Garage: Yes
Health Club: Fitness Room
Flip Tax: None.
|
Nghbd: Chelsea
Views: CITY
Condition: Excellent
|
|
|
|
|
|
|
19.
|
|
41 Central Park West - 10C (Click address for more details)
|
Listing #: 562979
|
Type: COOP
Rooms: 7.5
Beds: 4
Baths: 3
|
Price: $4,350,000
Retax: $0
Maint/CC: $5,122
Tax Deduct: 40%
Finance Allowed: 70%
|
Attended Lobby: Yes
Outdoor: Balcony
Garage: Yes
Health Club: Yes
Flip Tax: 3%.
|
Sect: Upper West Side
Views: City:Full
Condition: Poor
|
|
|
|
|
|
|
20.
|
|
200 East 59th Street - 21D (Click address for more details)
|
Listing #: 663783
|
Type: CONDO
Rooms: 4
Beds: 2
Baths: 2.5
Approx Sq Ft: 1,555
|
Price: $4,150,000
Retax: $2,059
Maint/CC: $2,260
Tax Deduct: 0%
Finance Allowed: 90%
|
Attended Lobby: Yes
Flip Tax: ASK EXCL BROKER
|
|
|
|
|
|
|
All information regarding a property for sale, rental or financing is from sources deemed reliable but is subject to errors, omissions, changes in price, prior sale or withdrawal without notice. No representation is made as to the accuracy of any description. All measurements and square footages are approximate and all information should be confirmed by customer.
Powered by 





