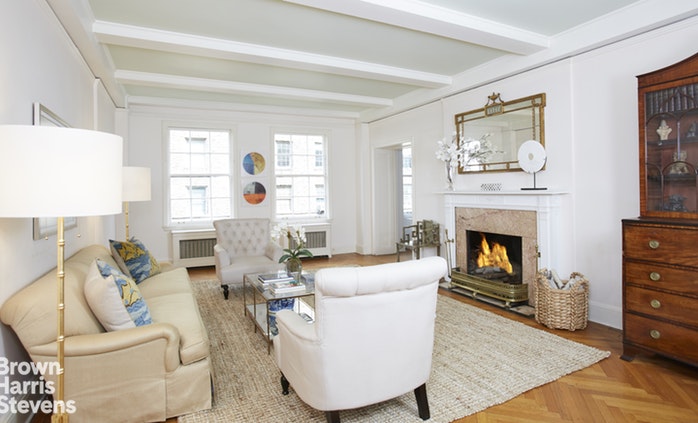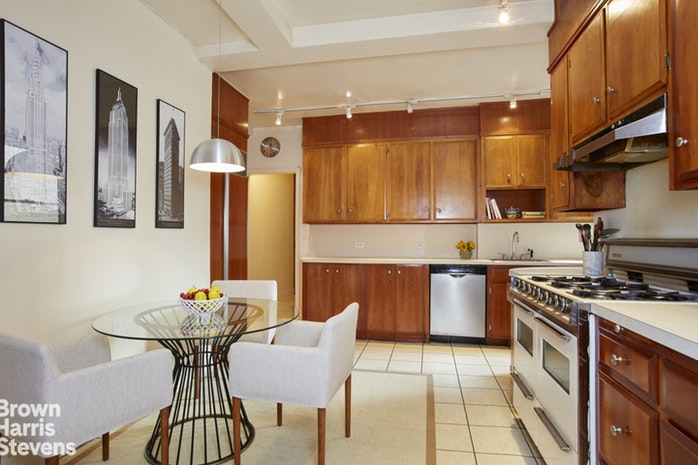|
Sales Report Created: Sunday, November 18, 2018 - Listings Shown: 13
|
Page Still Loading... Please Wait


|
1.
|
|
255 East 74th Street - 29A (Click address for more details)
|
Listing #: 255111
|
Type: CONDO
Rooms: 10
Beds: 5
Baths: 3.5
Approx Sq Ft: 3,500
|
Price: $7,995,000
Retax: $5,231
Maint/CC: $4,457
Tax Deduct: 0%
Finance Allowed: 90%
|
Attended Lobby: Yes
Health Club: Yes
|
Sect: Upper East Side
Views: City:Full
Condition: Excellent
|
|
|
|
|
|
|
2.
|
|
410 West 24th Street - PHA (Click address for more details)
|
Listing #: 18490175
|
Type: COOP
Rooms: 6
Beds: 2
Baths: 2.5
|
Price: $7,950,000
Retax: $0
Maint/CC: $8,104
Tax Deduct: 48%
Finance Allowed: 80%
|
Attended Lobby: Yes
Outdoor: Terrace
Garage: Yes
Health Club: Yes
Flip Tax: None
|
Nghbd: Chelsea
|
|
|
|
|
|
|
3.
|
|
225 West 86th Street - 603 (Click address for more details)
|
Listing #: 18698783
|
Type: CONDO
Rooms: 9
Beds: 4
Baths: 4.5
Approx Sq Ft: 3,124
|
Price: $7,840,000
Retax: $4,188
Maint/CC: $2,685
Tax Deduct: 0%
Finance Allowed: 90%
|
Attended Lobby: Yes
Health Club: Fitness Room
|
Sect: Upper West Side
|
|
|
|
|
|
|
4.
|
|
40 Fifth Avenue - 7C/8C (Click address for more details)
|
Listing #: 18698653
|
Type: COOP
Rooms: 7
Beds: 4
Baths: 5
|
Price: $6,995,000
Retax: $0
Maint/CC: $5,913
Tax Deduct: 29%
Finance Allowed: 50%
|
Attended Lobby: Yes
Flip Tax: 2%: Payable By Seller.
|
Nghbd: Central Village
|
|
|
|
|
|
|
5.
|
|
212 Fifth Avenue - 9B (Click address for more details)
|
Listing #: 610990
|
Type: CONDO
Rooms: 5
Beds: 3
Baths: 3.5
Approx Sq Ft: 2,693
|
Price: $6,750,000
Retax: $2,056
Maint/CC: $3,147
Tax Deduct: 0%
Finance Allowed: 80%
|
Attended Lobby: Yes
Health Club: Yes
|
Nghbd: Flatiron
Views: Park:Yes
Condition: New
|
|
|
|
|
|
|
6.
|
|
481 Greenwich Street - 5B (Click address for more details)
|
Listing #: 465756
|
Type: CONDO
Rooms: 8
Beds: 3
Baths: 3.5
Approx Sq Ft: 3,276
|
Price: $6,495,000
Retax: $2,393
Maint/CC: $1,802
Tax Deduct: 0%
Finance Allowed: 90%
|
Attended Lobby: Yes
|
Nghbd: Soho
Views: River:Yes
Condition: Excellent
|
|
|
|
|
|
|
7.
|
|
311 West Broadway - PHA (Click address for more details)
|
Listing #: 253144
|
Type: CONDO
Rooms: 7
Beds: 3
Baths: 3.5
Approx Sq Ft: 2,598
|
Price: $6,350,000
Retax: $3,482
Maint/CC: $3,686
Tax Deduct: 0%
Finance Allowed: 90%
|
Attended Lobby: Yes
Garage: Yes
Fire Place: 1
Health Club: Fitness Room
|
Nghbd: Soho
Views: City:Yes
Condition: Central
|
|
|
|
|
|
|
8.
|
|
30 WEST 63rd Street - 27STU (Click address for more details)
|
Listing #: 18489705
|
Type: CONDO
Rooms: 6
Beds: 3
Baths: 2
Approx Sq Ft: 2,006
|
Price: $5,495,000
Retax: $3,178
Maint/CC: $1,764
Tax Deduct: 0%
Finance Allowed: 90%
|
Attended Lobby: Yes
Garage: Yes
Health Club: Yes
|
Sect: Upper West Side
Views: Park:Yes
Condition: Excellent
|
|
|
|
|
|
|
9.
|
|
965 Fifth Avenue - 11B (Click address for more details)
|
Listing #: 26405
|
Type: COOP
Rooms: 6
Beds: 2
Baths: 3
|
Price: $5,300,000
Retax: $0
Maint/CC: $7,187
Tax Deduct: 43%
Finance Allowed: 35%
|
Attended Lobby: Yes
Health Club: Fitness Room
Flip Tax: 2%: Payable By Buyer.
|
Sect: Upper East Side
Views: Park, City/Skyline
Condition: Good
|
|
|
|
|
|
|
10.
|
|
1148 Fifth Avenue - 14C (Click address for more details)
|
Listing #: 275774
|
Type: COOP
Rooms: 8
Beds: 4
Baths: 3
|
Price: $4,995,000
Retax: $0
Maint/CC: $6,796
Tax Deduct: 37%
Finance Allowed: 50%
|
Attended Lobby: Yes
Health Club: Fitness Room
Flip Tax: None.
|
Sect: Upper East Side
Views: PARK CITY
Condition: XXX
|
|
|
|
|
|
|
11.
|
|
27 West 67th Street - 3F (Click address for more details)
|
Listing #: 18688252
|
Type: COOP
Rooms: 8
Beds: 3
Baths: 3
|
Price: $4,795,000
Retax: $0
Maint/CC: $6,183
Tax Deduct: 35%
Finance Allowed: 65%
|
Attended Lobby: Yes
Flip Tax: 2%. by Seller
|
Sect: Upper West Side
|
|
|
|
|
|
|
12.
|
|
1165 Fifth Avenue - 10B (Click address for more details)
|
Listing #: 18693376
|
Type: COOP
Rooms: 9
Beds: 4
Baths: 3
|
Price: $4,200,000
Retax: $0
Maint/CC: $5,664
Tax Deduct: 38%
Finance Allowed: 50%
|
Attended Lobby: Yes
Fire Place: 1
Health Club: Yes
Flip Tax: BUYER PAYS BUYER PAYS BUYER PAYS BUYER PAYS 2% fee for apts o
|
Sect: Upper East Side
Views: PARK
Condition: Excellent
|
|
|
|
|
|
|
13.
|
|
200 East 21st Street - 18A (Click address for more details)
|
Listing #: 686250
|
Type: CONDO
Rooms: 24
Beds: 2
Baths: 2.5
Approx Sq Ft: 1,674
|
Price: $4,075,000
Retax: $3,293
Maint/CC: $1,759
Tax Deduct: 0%
Finance Allowed: 90%
|
Attended Lobby: Yes
Health Club: Fitness Room
|
Nghbd: Gramercy Park
|
|
|
|
|
|
All information regarding a property for sale, rental or financing is from sources deemed reliable but is subject to errors, omissions, changes in price, prior sale or withdrawal without notice. No representation is made as to the accuracy of any description. All measurements and square footages are approximate and all information should be confirmed by customer.
Powered by 

































