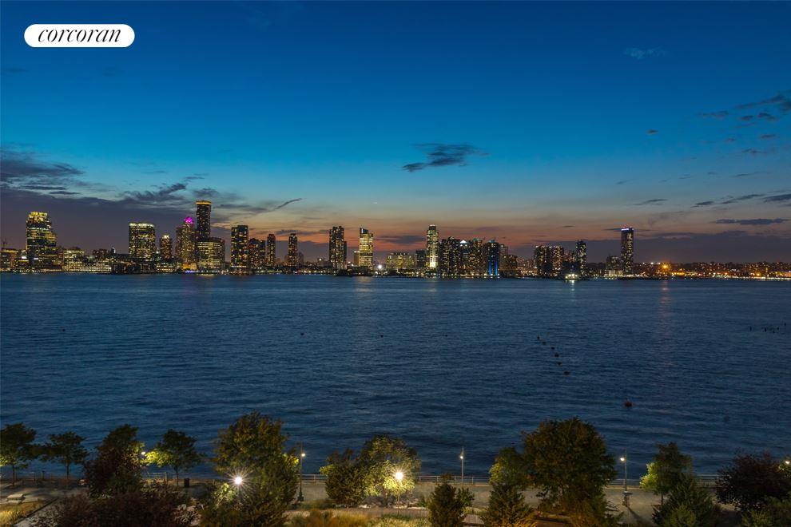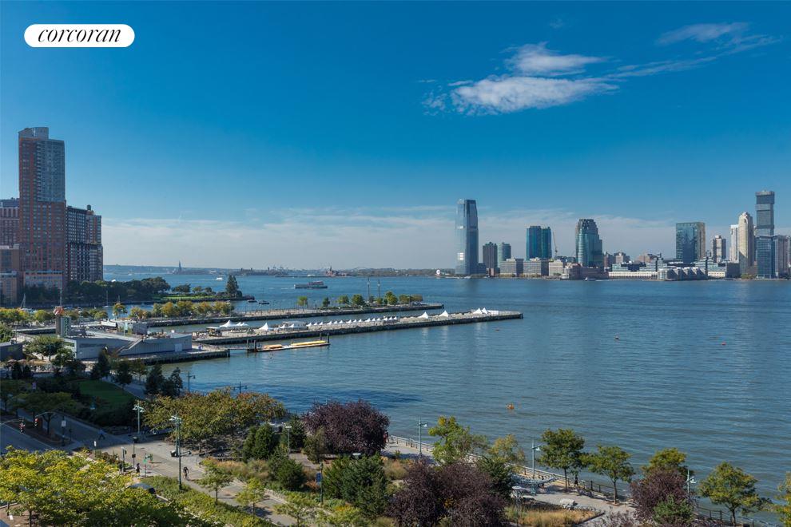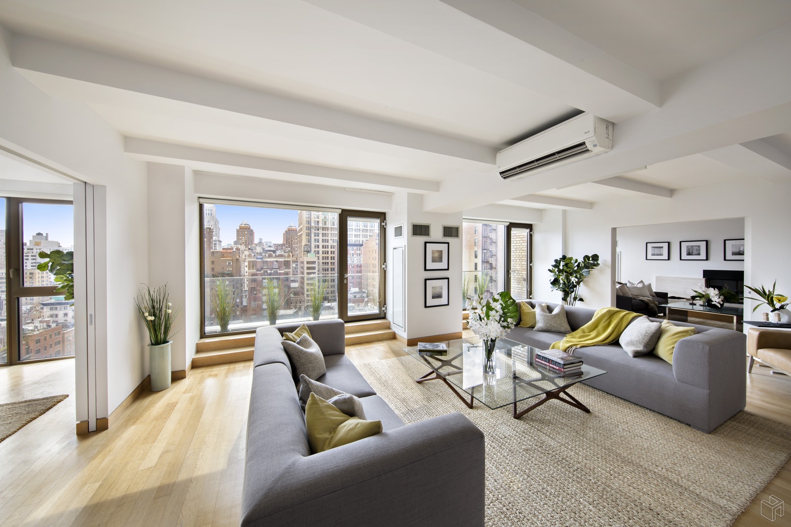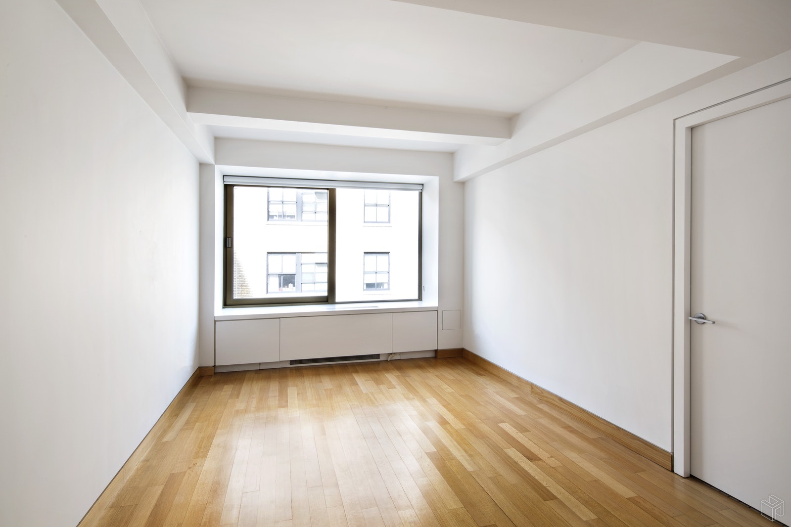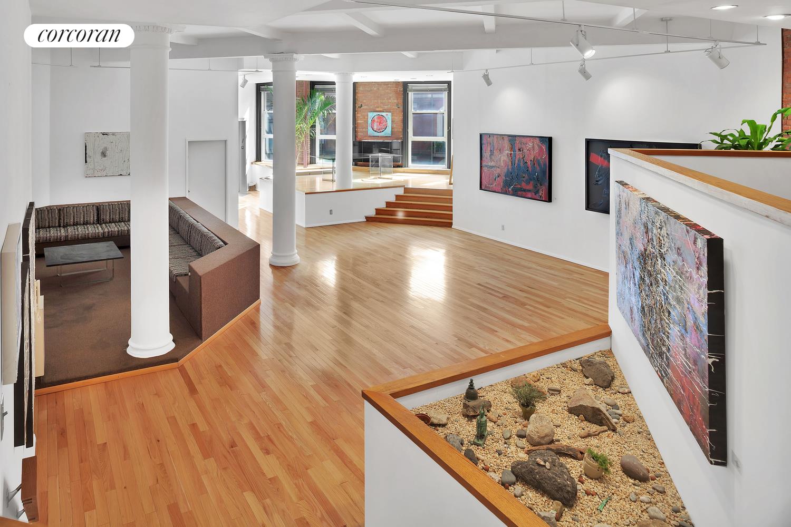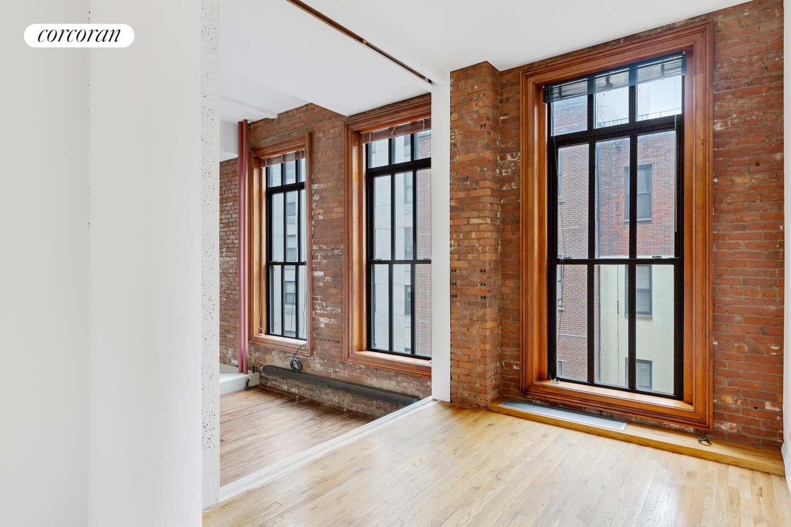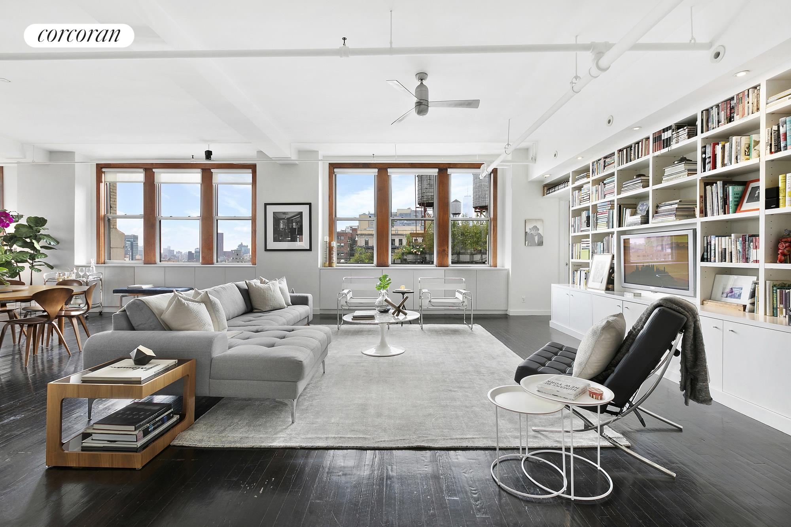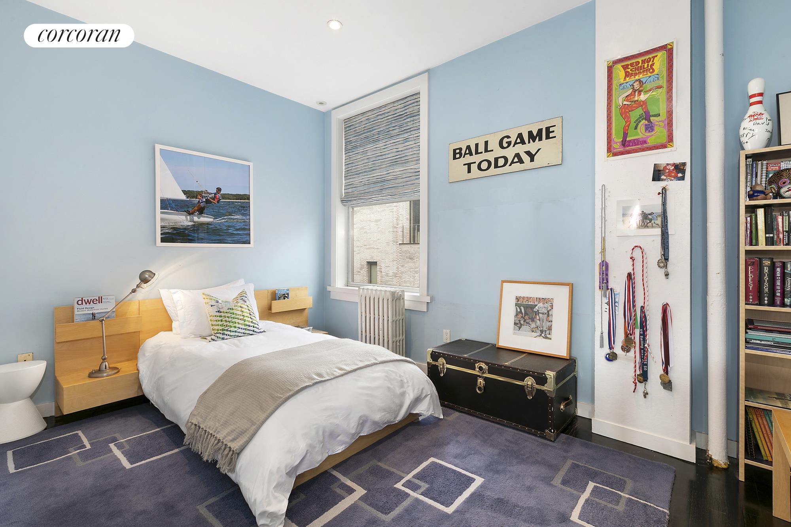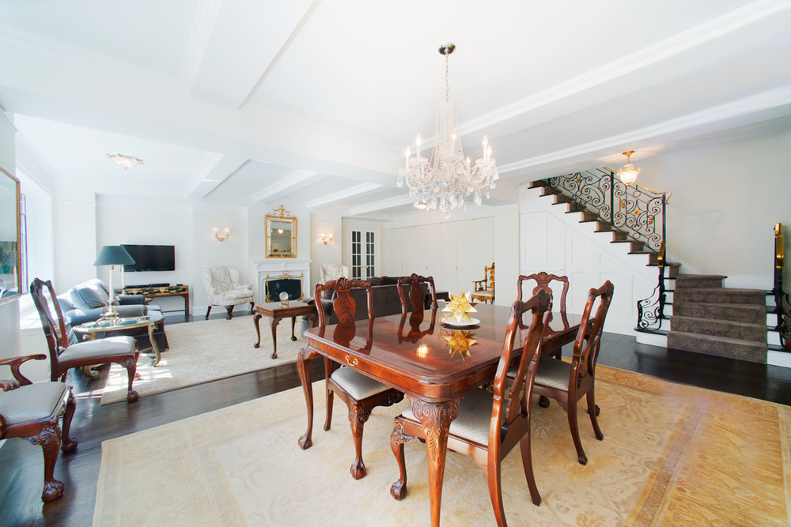|
Sales Report Created: Monday, November 26, 2018 - Listings Shown: 11
|
Page Still Loading... Please Wait


|
1.
|
|
70 Vestry Street - 9S (Click address for more details)
|
Listing #: 599692
|
Type: CONDO
Rooms: 7
Beds: 4
Baths: 4.5
Approx Sq Ft: 4,355
|
Price: $23,500,000
Retax: $8,073
Maint/CC: $7,570
Tax Deduct: 0%
Finance Allowed: 90%
|
Attended Lobby: Yes
Outdoor: Terrace
Garage: Yes
Health Club: Yes
|
Nghbd: Tribeca
Views: Hudson, Vestry, court
Condition: New
|
|
|
|
|
|
|
2.
|
|
7 Hubert Street - M9C (Click address for more details)
|
Listing #: 685751
|
Type: CONDO
Rooms: 8
Beds: 3
Baths: 4.5
Approx Sq Ft: 4,663
|
Price: $8,750,000
Retax: $4,839
Maint/CC: $4,662
Tax Deduct: 0%
Finance Allowed: 90%
|
Attended Lobby: Yes
Health Club: Fitness Room
|
Nghbd: Tribeca
Condition: Excellent
|
|
|
|
|
|
|
3.
|
|
555 West End Avenue - 5W (Click address for more details)
|
Listing #: 18699505
|
Type: CONDO
Rooms: 6
Beds: 4
Baths: 4.5
Approx Sq Ft: 2,716
|
Price: $8,600,000
Retax: $4,189
Maint/CC: $3,650
Tax Deduct: 0%
Finance Allowed: 90%
|
Attended Lobby: Yes
Health Club: Yes
|
Sect: Upper West Side
Views: street
Condition: New Construction
|
|
|
|
|
|
|
4.
|
|
50 Gramercy Park North - PH (Click address for more details)
|
Listing #: 213269
|
Type: CONDP
Rooms: 9
Beds: 5
Baths: 3.5
Approx Sq Ft: 4,200
|
Price: $8,300,000
Retax: $0
Maint/CC: $13,586
Tax Deduct: 20%
Finance Allowed: 80%
|
Attended Lobby: Yes
Outdoor: Terrace
Health Club: Fitness Room
|
Nghbd: Gramercy Park
Views: CITY
Condition: NEW
|
|
|
|
|
|
|
5.
|
|
555 West 59th Street - PHA (Click address for more details)
|
Listing #: 256723
|
Type: CONDO
Rooms: 6
Beds: 3
Baths: 3
Approx Sq Ft: 2,441
|
Price: $5,395,000
Retax: $3,589
Maint/CC: $3,034
Tax Deduct: 0%
Finance Allowed: 90%
|
Attended Lobby: Yes
Outdoor: Terrace
Garage: Yes
Health Club: Yes
|
Sect: Upper West Side
Views: City
Condition: NEW
|
|
|
|
|
|
|
6.
|
|
43 West 13th Street - 4FL (Click address for more details)
|
Listing #: 18488595
|
Type: COOP
Rooms: 8
Beds: 3
Baths: 3.5
Approx Sq Ft: 4,827
|
Price: $4,995,000
Retax: $0
Maint/CC: $7,150
Tax Deduct: 60%
Finance Allowed: 70%
|
Attended Lobby: No
Flip Tax: None.
|
Nghbd: West Village
Views: City:Full
Condition: Excellent
|
|
|
|
|
|
|
7.
|
|
721 Fifth Avenue - 49J (Click address for more details)
|
Listing #: 625524
|
Type: CONDO
Rooms: 4
Beds: 2
Baths: 2.5
Approx Sq Ft: 1,923
|
Price: $4,995,000
Retax: $3,337
Maint/CC: $3,380
Tax Deduct: 0%
Finance Allowed: 90%
|
Attended Lobby: Yes
Health Club: Fitness Room
Flip Tax: $5/share: Payable By Seller.
|
Sect: Middle East Side
Views: Park:Yes
Condition: Excellent
|
|
|
|
|
|
|
8.
|
|
738 Broadway - PH1 (Click address for more details)
|
Listing #: 480308
|
Type: CONDO
Rooms: 6
Beds: 3
Baths: 3
Approx Sq Ft: 3,188
|
Price: $4,950,000
Retax: $1,617
Maint/CC: $3,216
Tax Deduct: 0%
Finance Allowed: 90%
|
Attended Lobby: No
|
Nghbd: Central Village
Views: City:Partial
Condition: New
|
|
|
|
|
|
|
9.
|
|
684 Broadway - 11E (Click address for more details)
|
Listing #: 126435
|
Type: COOP
Rooms: 7
Beds: 4
Baths: 3
Approx Sq Ft: 3,100
|
Price: $4,775,000
Retax: $0
Maint/CC: $4,489
Tax Deduct: 40%
Finance Allowed: 75%
|
Attended Lobby: No
Flip Tax: $25.00 Per Share: Payable By Seller.
|
Nghbd: Central Village
Views: City:Full
Condition: Excellent
|
|
|
|
|
|
|
10.
|
|
40 East 10th street - 6/7H (Click address for more details)
|
Listing #: 115284
|
Type: COOP
Rooms: 7
Beds: 3
Baths: 3.5
|
Price: $4,500,000
Retax: $0
Maint/CC: $6,673
Tax Deduct: 47%
Finance Allowed: 60%
|
Attended Lobby: Yes
Fire Place: 2
Health Club: Fitness Room
Flip Tax: 2%: Payable By Buyer.
|
Nghbd: Central Village
Views: South
Condition: Triple Mint
|
|
|
|
|
|
|
11.
|
|
72 Mercer Street - 2E (Click address for more details)
|
Listing #: 221169
|
Type: CONDO
Rooms: 5
Beds: 2
Baths: 2.5
Approx Sq Ft: 2,142
|
Price: $4,385,000
Retax: $3,501
Maint/CC: $2,776
Tax Deduct: 0%
Finance Allowed: 90%
|
Attended Lobby: Yes
Fire Place: 1
Health Club: Fitness Room
|
Nghbd: Soho
Views: City
Condition: Excellent
|
|
|
|
|
|
All information regarding a property for sale, rental or financing is from sources deemed reliable but is subject to errors, omissions, changes in price, prior sale or withdrawal without notice. No representation is made as to the accuracy of any description. All measurements and square footages are approximate and all information should be confirmed by customer.
Powered by 





