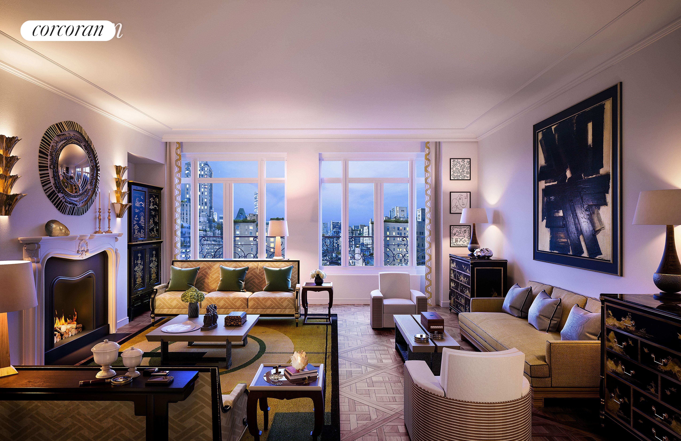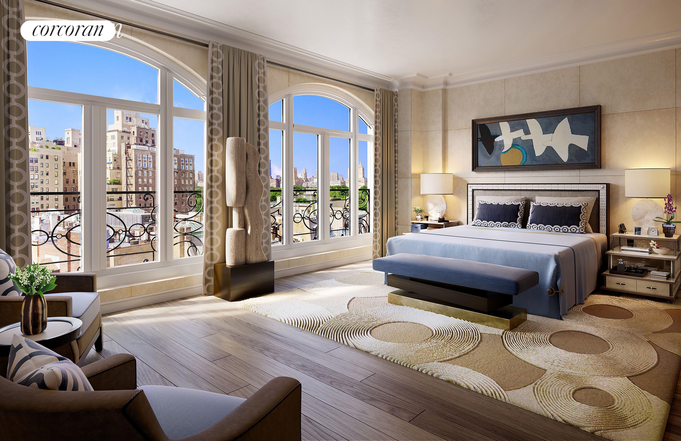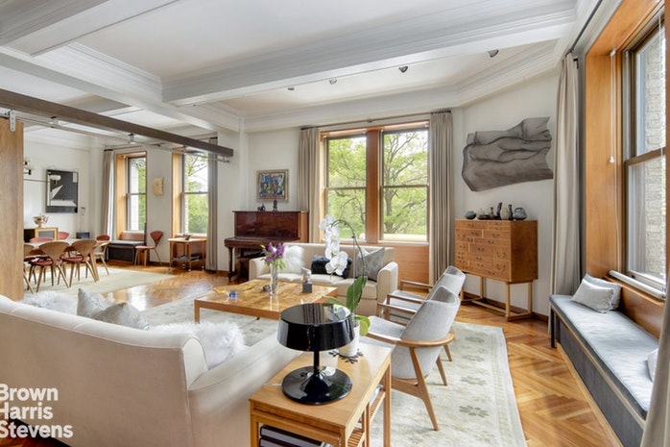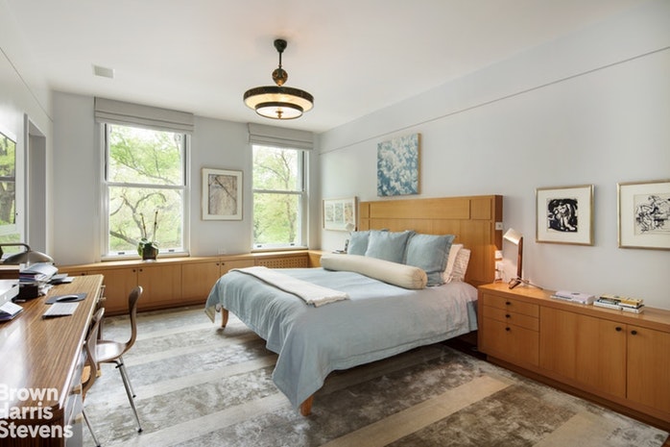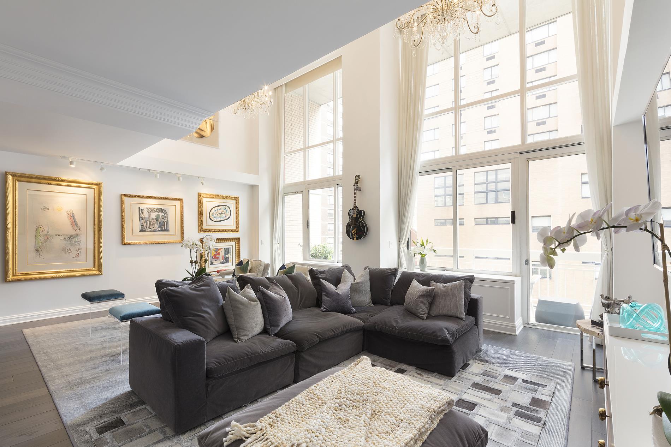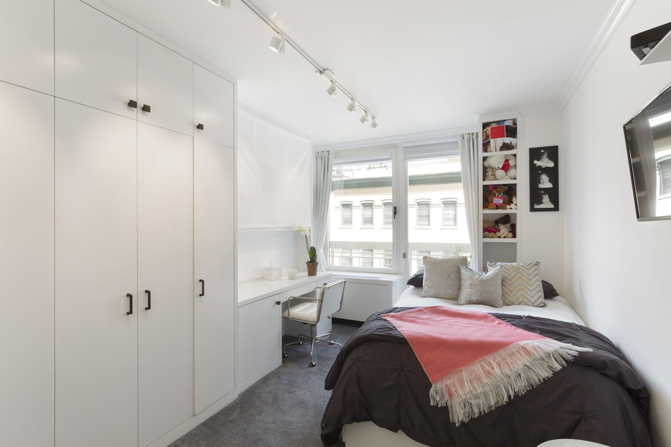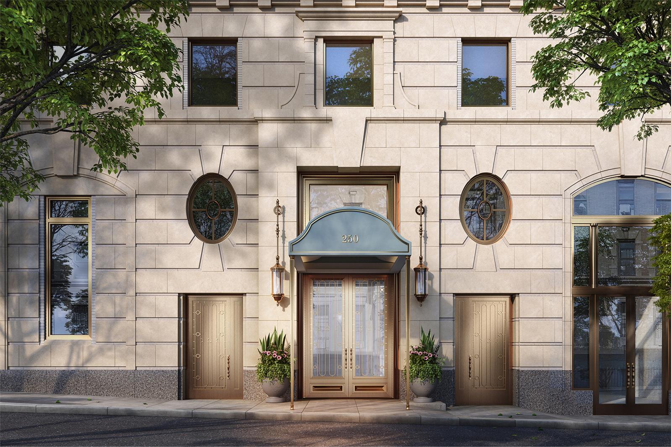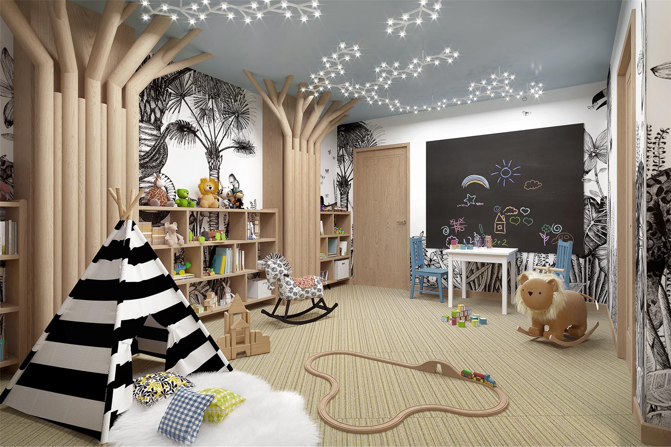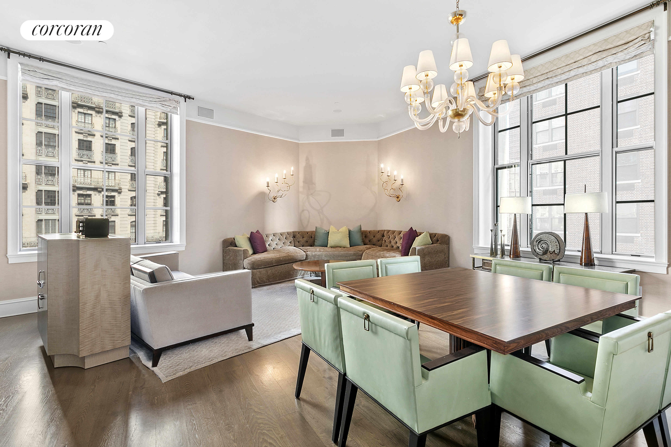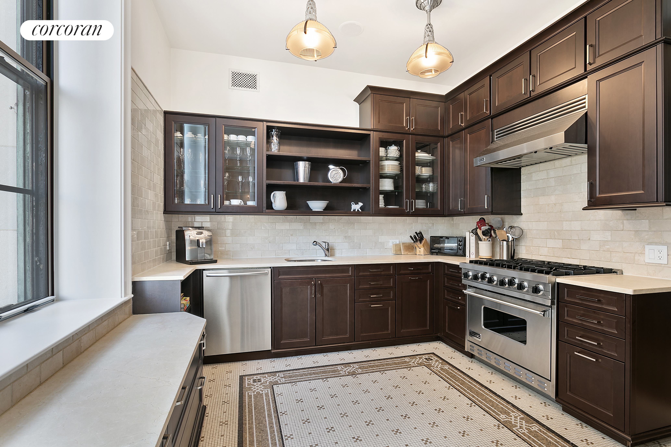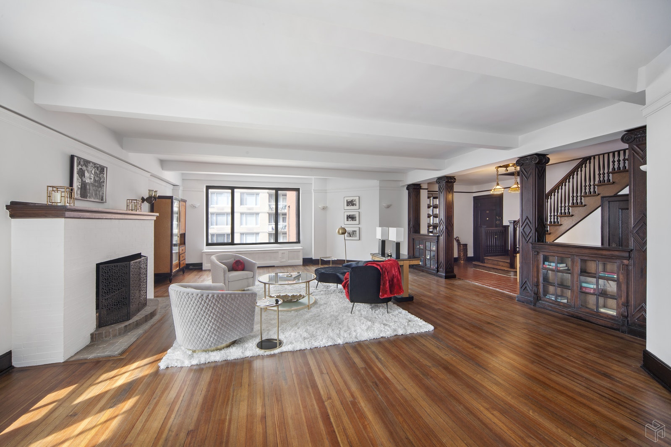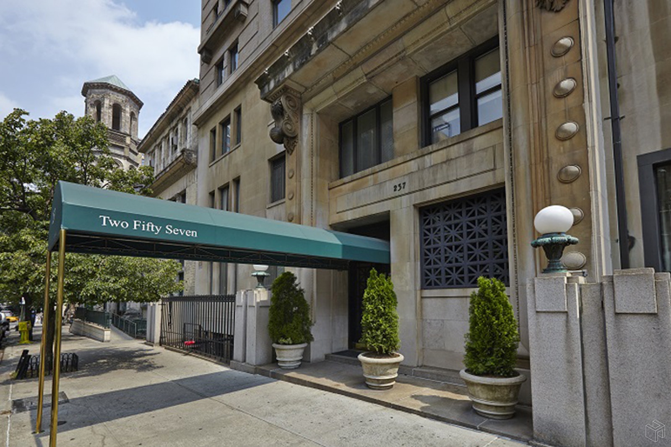|
Sales Report Created: Sunday, December 2, 2018 - Listings Shown: 19
|
Page Still Loading... Please Wait


|
1.
|
|
80 Columbus Circle - 75C/75E (Click address for more details)
|
Listing #: 611879
|
Type: CONDO
Rooms: 12
Beds: 5
Baths: 6.5
Approx Sq Ft: 4,726
|
Price: $23,495,000
Retax: $7,774
Maint/CC: $15,716
Tax Deduct: 0%
Finance Allowed: 90%
|
Attended Lobby: Yes
Garage: Yes
Health Club: Yes
|
Sect: Upper West Side
Views: PARK RIVER CITY
Condition: needs to be combined
|
|
|
|
|
|
|
2.
|
|
27 East 79th Street - PH (Click address for more details)
|
Listing #: 18699768
|
Type: CONDO
Rooms: 10
Beds: 5
Baths: 5.5
Approx Sq Ft: 4,346
|
Price: $22,800,000
Retax: $2,223
Maint/CC: $11,340
Tax Deduct: 0%
Finance Allowed: 90%
|
Attended Lobby: Yes
Outdoor: Terrace
|
Sect: Upper East Side
Views: City:Full
Condition: New
|
|
|
|
|
|
|
3.
|
|
271 Central Park West - 2FL/EAST (Click address for more details)
|
Listing #: 18488955
|
Type: COOP
Rooms: 8.5
Beds: 4
Baths: 3.5
|
Price: $6,500,000
Retax: $0
Maint/CC: $5,674
Tax Deduct: 36%
Finance Allowed: 75%
|
Attended Lobby: Yes
Flip Tax: Pd by buyer 1.5%
|
Sect: Upper West Side
|
|
|
|
|
|
|
4.
|
|
90 Lexington Avenue - PHB (Click address for more details)
|
Listing #: 18700777
|
Type: CONDO
Rooms: 5
Beds: 3
Baths: 3.5
Approx Sq Ft: 2,027
|
Price: $6,385,000
Retax: $4,636
Maint/CC: $2,737
Tax Deduct: 0%
Finance Allowed: 80%
|
Attended Lobby: Yes
Outdoor: Terrace
Health Club: Yes
|
Nghbd: Gramercy Park
Views: Lexington and 21
Condition: New
|
|
|
|
|
|
|
5.
|
|
180 Sixth Avenue - 10B (Click address for more details)
|
Listing #: 682324
|
Type: CONDO
Rooms: 6
Beds: 3
Baths: 3.5
Approx Sq Ft: 2,221
|
Price: $5,975,000
Retax: $4,571
Maint/CC: $3,119
Tax Deduct: 0%
Finance Allowed: 90%
|
Attended Lobby: No
Outdoor: Terrace
|
Nghbd: Soho
Views: CITY STREET
Condition: freshly painted
|
|
|
|
|
|
|
6.
|
|
71 Laight Street - 2F (Click address for more details)
|
Listing #: 488741
|
Type: CONDO
Rooms: 7
Beds: 3
Baths: 3.5
Approx Sq Ft: 2,409
|
Price: $5,700,000
Retax: $2,201
Maint/CC: $3,892
Tax Deduct: 0%
Finance Allowed: 90%
|
Attended Lobby: Yes
Garage: Yes
Health Club: Yes
|
Nghbd: Tribeca
Condition: Excellent
|
|
|
|
|
|
|
7.
|
|
170 East 87th Street - E6ABC (Click address for more details)
|
Listing #: 163390
|
Type: CONDO
Rooms: 8
Beds: 4
Baths: 5.5
Approx Sq Ft: 3,480
|
Price: $5,500,000
Retax: $3,620
Maint/CC: $3,573
Tax Deduct: 0%
Finance Allowed: 90%
|
Attended Lobby: Yes
Health Club: Yes
Flip Tax: $1,000 contribution to capital fund: Payable By Buyer.
|
Sect: Upper East Side
Views: City
Condition: Excellent
|
|
|
|
|
|
|
8.
|
|
250 West 81st Street - 6C (Click address for more details)
|
Listing #: 674962
|
Type: CONDO
Rooms: 5
Beds: 3
Baths: 3
Approx Sq Ft: 1,985
|
Price: $5,250,000
Retax: $2,972
Maint/CC: $2,620
Tax Deduct: 0%
Finance Allowed: 90%
|
Attended Lobby: Yes
Health Club: Yes
|
Sect: Upper West Side
Views: City:Full
Condition: Excellent
|
|
|
|
|
|
|
9.
|
|
30 Riverside Boulevard - 25B (Click address for more details)
|
Listing #: 673304
|
Type: CONDO
Rooms: 5
Beds: 3
Baths: 3.5
Approx Sq Ft: 1,823
|
Price: $5,150,000
Retax: $123
Maint/CC: $2,275
Tax Deduct: 0%
Finance Allowed: 90%
|
Attended Lobby: Yes
Garage: Yes
Health Club: Yes
|
Sect: Upper West Side
Condition: New
|
|
|
|
|
|
|
10.
|
|
100 East 53rd Street - 17A (Click address for more details)
|
Listing #: 681277
|
Type: CONDO
Rooms: 4
Beds: 2
Baths: 2.5
Approx Sq Ft: 1,970
|
Price: $4,700,000
Retax: $3,165
Maint/CC: $3,278
Tax Deduct: 0%
Finance Allowed: 90%
|
Attended Lobby: Yes
Health Club: Yes
Flip Tax: ASK EXCL BROKER
|
Sect: Middle East Side
Views: City:Full
Condition: Excellent
|
|
|
|
|
|
|
11.
|
|
2112 Broadway - 5A (Click address for more details)
|
Listing #: 231229
|
Type: CONDO
Rooms: 6
Beds: 3
Baths: 3
Approx Sq Ft: 2,193
|
Price: $4,695,000
Retax: $2,544
Maint/CC: $3,497
Tax Deduct: 100%
Finance Allowed: 100%
|
Attended Lobby: Yes
Health Club: Fitness Room
|
Sect: Upper West Side
Views: city
Condition: Excellent
|
|
|
|
|
|
|
12.
|
|
45 East 22nd Street - 29B (Click address for more details)
|
Listing #: 514046
|
Type: CONDO
Rooms: 4
Beds: 2
Baths: 2
Approx Sq Ft: 1,497
|
Price: $4,495,000
Retax: $3,447
Maint/CC: $1,704
Tax Deduct: 0%
Finance Allowed: 90%
|
Attended Lobby: Yes
Garage: Yes
Health Club: Fitness Room
|
Nghbd: Flatiron
Views: City:Full
Condition: Good
|
|
|
|
|
|
|
13.
|
|
30 Riverside Boulevard - 22B (Click address for more details)
|
Listing #: 18700541
|
Type: CONDO
Rooms: 4
Beds: 2
Baths: 2.5
Approx Sq Ft: 1,739
|
Price: $4,455,000
Retax: $116
Maint/CC: $2,139
Tax Deduct: 0%
Finance Allowed: 90%
|
Attended Lobby: Yes
Garage: Yes
Health Club: Yes
|
Sect: Upper West Side
Views: City:Full
Condition: New
|
|
|
|
|
|
|
14.
|
|
30 Riverside Boulevard - 21B (Click address for more details)
|
Listing #: 18700540
|
Type: CONDO
Rooms: 4
Beds: 2
Baths: 2.5
Approx Sq Ft: 1,739
|
Price: $4,415,000
Retax: $115
Maint/CC: $2,128
Tax Deduct: 0%
Finance Allowed: 90%
|
Attended Lobby: Yes
Garage: Yes
Health Club: Yes
|
Sect: Upper West Side
Views: City:Full
Condition: New
|
|
|
|
|
|
|
15.
|
|
565 Park Avenue - 6W (Click address for more details)
|
Listing #: 354184
|
Type: COOP
Rooms: 7
Beds: 3
Baths: 3
|
Price: $4,400,000
Retax: $0
Maint/CC: $6,753
Tax Deduct: 40%
Finance Allowed: 50%
|
Attended Lobby: Yes
Health Club: Fitness Room
Flip Tax: 2%: Payable By Buyer.
|
Sect: Upper East Side
Views: CITY
Condition: Excellent
|
|
|
|
|
|
|
16.
|
|
257 West 86th Street - 9B (Click address for more details)
|
Listing #: 18677643
|
Type: COOP
Rooms: 8
Beds: 5
Baths: 2.5
|
Price: $4,250,000
Retax: $0
Maint/CC: $5,595
Tax Deduct: 27%
Finance Allowed: 80%
|
Attended Lobby: Yes
Fire Place: 1
Flip Tax: 2.5%: Payable By Seller.
|
Sect: Upper West Side
Views: CITY
|
|
|
|
|
|
|
17.
|
|
212 Fifth Avenue - 14C (Click address for more details)
|
Listing #: 18684095
|
Type: CONDO
Rooms: 5
Beds: 2
Baths: 2.5
Approx Sq Ft: 1,538
|
Price: $4,200,000
Retax: $1,227
Maint/CC: $1,879
Tax Deduct: 0%
Finance Allowed: 80%
|
Attended Lobby: Yes
Health Club: Yes
|
Nghbd: Flatiron
Condition: New
|
|
|
|
|
|
|
18.
|
|
30 Riverside Boulevard - 36D (Click address for more details)
|
Listing #: 18700530
|
Type: CONDO
Rooms: 4
Beds: 2
Baths: 2.5
Approx Sq Ft: 1,569
|
Price: $4,125,000
Retax: $112
Maint/CC: $2,063
Tax Deduct: 0%
Finance Allowed: 90%
|
Attended Lobby: Yes
Garage: Yes
Health Club: Yes
|
Sect: Upper West Side
Views: City:Full
Condition: New
|
|
|
|
|
|
|
19.
|
|
30 Riverside Boulevard - 21A (Click address for more details)
|
Listing #: 673296
|
Type: CONDO
Rooms: 4
Beds: 2
Baths: 2.5
Approx Sq Ft: 1,487
|
Price: $4,125,000
Retax: $99
Maint/CC: $1,871
Tax Deduct: 0%
Finance Allowed: 90%
|
Attended Lobby: Yes
Garage: Yes
Health Club: Yes
|
Sect: Upper West Side
Condition: New
|
|
|
|
|
|
All information regarding a property for sale, rental or financing is from sources deemed reliable but is subject to errors, omissions, changes in price, prior sale or withdrawal without notice. No representation is made as to the accuracy of any description. All measurements and square footages are approximate and all information should be confirmed by customer.
Powered by 







