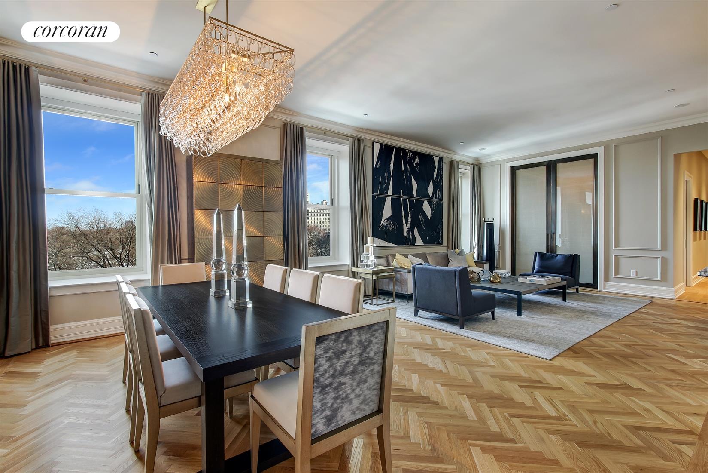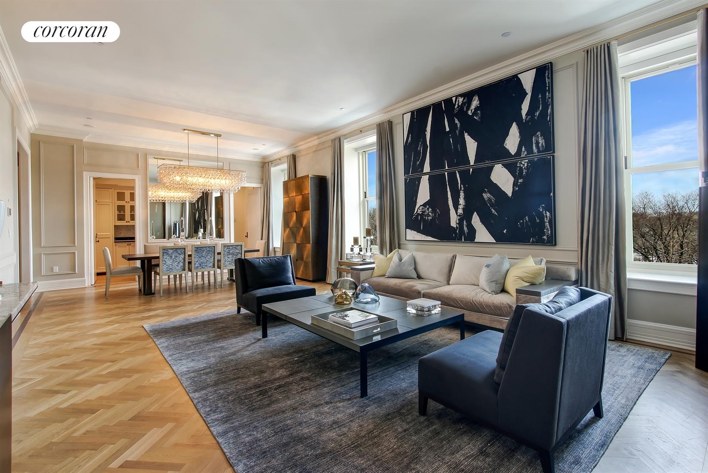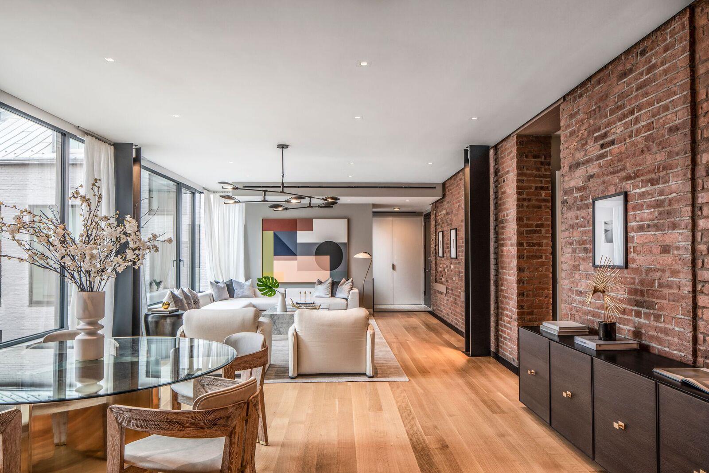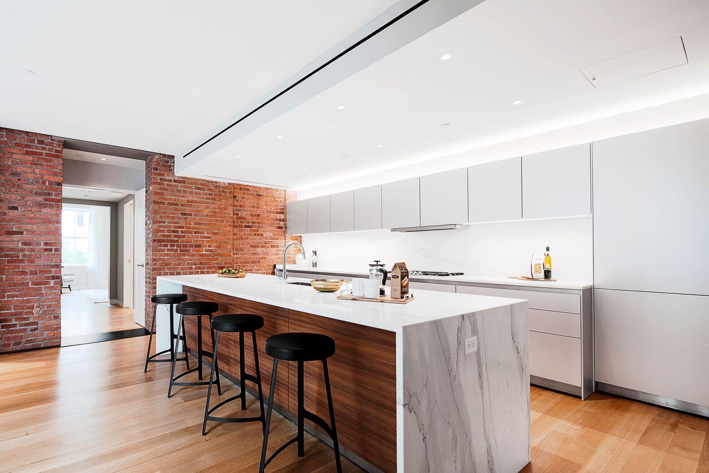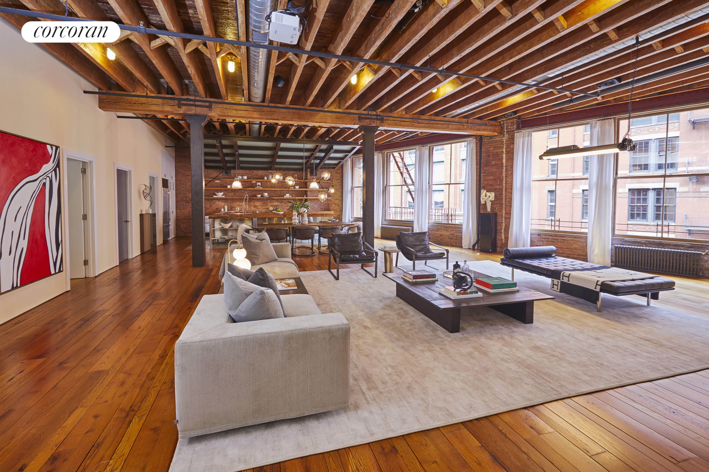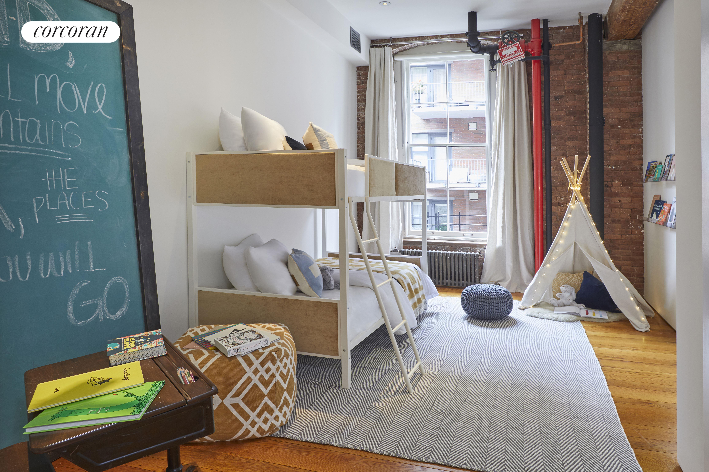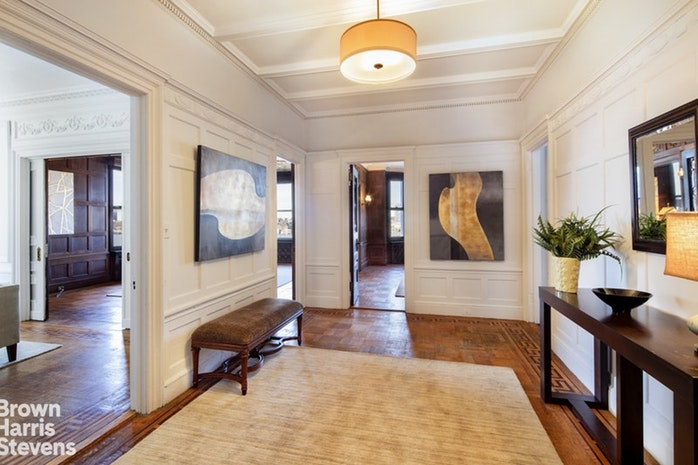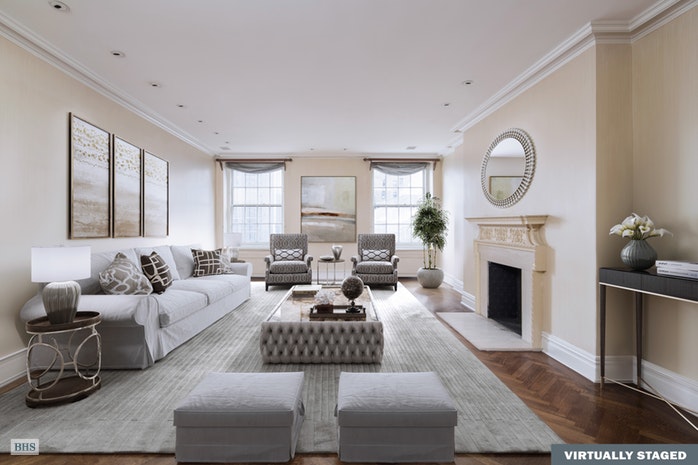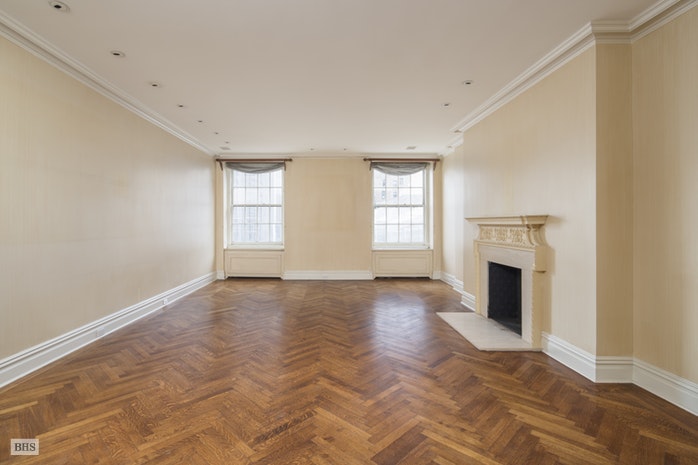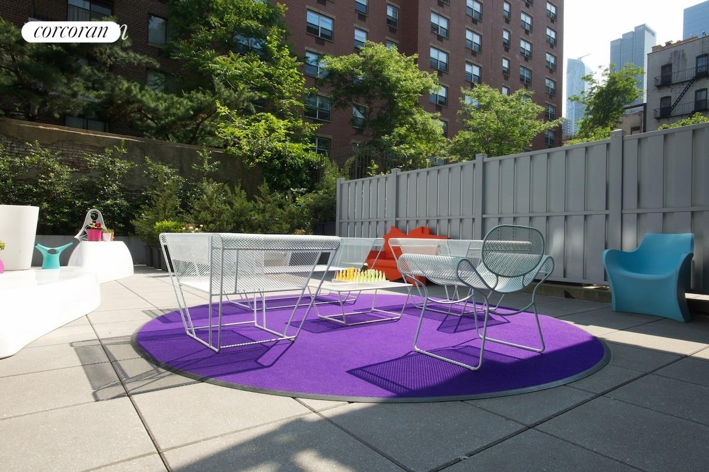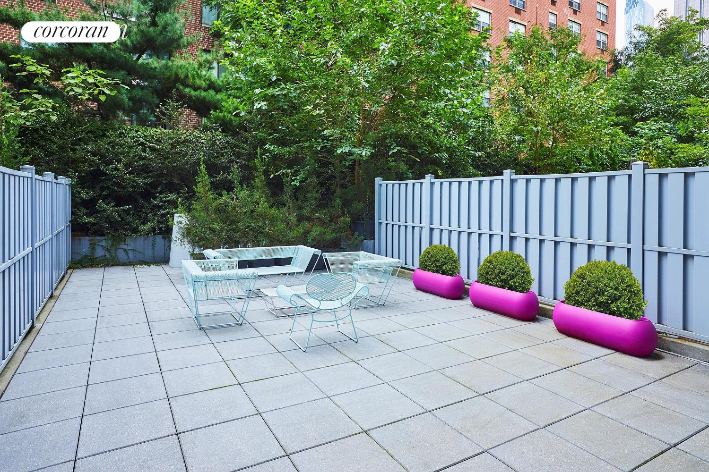|
Sales Report Created: Sunday, December 9, 2018 - Listings Shown: 14
|
Page Still Loading... Please Wait


|
1.
|
|
1 Central Park South - 603 (Click address for more details)
|
Listing #: 266553
|
Type: CONDO
Rooms: 8
Beds: 4
Baths: 4.5
Approx Sq Ft: 3,196
|
Price: $23,500,000
Retax: $5,315
Maint/CC: $4,135
Tax Deduct: 0%
Finance Allowed: 90%
|
Attended Lobby: Yes
Garage: Yes
Health Club: Fitness Room
|
Sect: Middle East Side
Views: Central Park
Condition: New
|
|
|
|
|
|
|
2.
|
|
503 West 24th Street - 3 (Click address for more details)
|
Listing #: 18699598
|
Type: CONDO
Rooms: 2
Beds: 1
Baths: 1
Approx Sq Ft: 3,854
|
Price: $19,000,000
Retax: $0
Maint/CC: $0
Tax Deduct: 0%
Finance Allowed: 90%
|
Attended Lobby: Yes
Health Club: Yes
|
Nghbd: Chelsea
Condition: sold as a white box
|
|
|
|
|
|
|
3.
|
|
432 Park Avenue - 35B (Click address for more details)
|
Listing #: 529307
|
Type: CONDO
Rooms: 7
Beds: 3
Baths: 4.5
Approx Sq Ft: 4,003
|
Price: $15,900,000
Retax: $7,264
Maint/CC: $8,331
Tax Deduct: 0%
Finance Allowed: 90%
|
Attended Lobby: Yes
Garage: Yes
Health Club: Fitness Room
|
Sect: Middle East Side
Views: PARK CITY
Condition: Mint
|
|
|
|
|
|
|
4.
|
|
20 East End Avenue - 7C (Click address for more details)
|
Listing #: 543697
|
Type: CONDO
Rooms: 7
Beds: 4
Baths: 4.5
Approx Sq Ft: 3,985
|
Price: $11,995,000
Retax: $5,698
Maint/CC: $5,330
Tax Deduct: 0%
Finance Allowed: 90%
|
Attended Lobby: Yes
Outdoor: Terrace
Health Club: Fitness Room
|
Sect: Upper East Side
Views: City:Partial
Condition: New
|
|
|
|
|
|
|
5.
|
|
34 Prince Street - 3B (Click address for more details)
|
Listing #: 582989
|
Type: CONDO
Rooms: 6
Beds: 4
Baths: 3.5
Approx Sq Ft: 2,616
|
Price: $8,080,000
Retax: $3,462
Maint/CC: $4,540
Tax Deduct: 0%
Finance Allowed: 90%
|
Attended Lobby: Yes
Health Club: Fitness Room
Flip Tax: ASK EXCL BROKER
|
Nghbd: Soho
Condition: Excellent
|
|
|
|
|
|
|
6.
|
|
730 PARK AVENUE - 7C (Click address for more details)
|
Listing #: 106753
|
Type: COOP
Rooms: 11
Beds: 4
Baths: 4.5
Approx Sq Ft: 4,300
|
Price: $7,995,000
Retax: $0
Maint/CC: $10,589
Tax Deduct: 32%
Finance Allowed: 0%
|
Attended Lobby: Yes
Flip Tax: 3.0
|
Sect: Upper East Side
Views: CITY
Condition: Good
|
|
|
|
|
|
|
7.
|
|
149 Franklin Street - 3FL (Click address for more details)
|
Listing #: 256529
|
Type: COOP
Rooms: 7
Beds: 3
Baths: 2.5
|
Price: $6,500,000
Retax: $0
Maint/CC: $2,400
Tax Deduct: 67%
Finance Allowed: 80%
|
Attended Lobby: No
|
Nghbd: Tribeca
Views: City
Condition: Excellent
|
|
|
|
|
|
|
8.
|
|
215 East 19th Street - 10E (Click address for more details)
|
Listing #: 659455
|
Type: CONDO
Rooms: 6
Beds: 3
Baths: 3.5
Approx Sq Ft: 2,519
|
Price: $5,580,000
Retax: $3,622
Maint/CC: $2,859
Tax Deduct: 0%
Finance Allowed: 90%
|
Attended Lobby: Yes
Garage: Yes
Health Club: Fitness Room
|
Nghbd: Gramercy Park
|
|
|
|
|
|
|
9.
|
|
190 Riverside Drive - 10C (Click address for more details)
|
Listing #: 683416
|
Type: CONDO
Rooms: 6
Beds: 3
Baths: 2
Approx Sq Ft: 2,670
|
Price: $4,990,000
Retax: $3,936
Maint/CC: $3,078
Tax Deduct: 0%
Finance Allowed: 90%
|
Attended Lobby: Yes
Garage: Yes
|
Sect: Upper West Side
Views: PARK RIVER
|
|
|
|
|
|
|
10.
|
|
580 Park Avenue - 5C (Click address for more details)
|
Listing #: 16725
|
Type: COOP
Rooms: 8
Beds: 3
Baths: 3
Approx Sq Ft: 2,800
|
Price: $4,500,000
Retax: $0
Maint/CC: $4,541
Tax Deduct: 20%
Finance Allowed: 37%
|
Attended Lobby: Yes
Fire Place: 1
Flip Tax: 3% pd by buyer
|
Sect: Upper East Side
Condition: triple mint
|
|
|
|
|
|
|
11.
|
|
81 White Street - 1E (Click address for more details)
|
Listing #: 639142
|
Type: CONDO
Rooms: 8
Beds: 3
Baths: 4.5
Approx Sq Ft: 5,314
|
Price: $4,400,000
Retax: $1,077
Maint/CC: $1,133
Tax Deduct: 0%
Finance Allowed: 90%
|
Attended Lobby: No
|
Nghbd: Tribeca
Condition: Excellent
|
|
|
|
|
|
|
12.
|
|
975 Park Avenue - 6B (Click address for more details)
|
Listing #: 9626
|
Type: COOP
Rooms: 8
Beds: 3
Baths: 3.5
|
Price: $4,395,000
Retax: $0
Maint/CC: $5,278
Tax Deduct: 40%
Finance Allowed: 50%
|
Attended Lobby: Yes
Fire Place: 1
Health Club: Fitness Room
Flip Tax: 2.5%: Payable By Either.
|
Sect: Upper East Side
Views: City:Yes
Condition: Excellent
|
|
|
|
|
|
|
13.
|
|
425 West 53rd Street - TH417 (Click address for more details)
|
Listing #: 625363
|
Type: CONDO
Rooms: 8
Beds: 4
Baths: 3.5
Approx Sq Ft: 2,767
|
Price: $4,320,000
Retax: $3,328
Maint/CC: $3,224
Tax Deduct: 0%
Finance Allowed: 90%
|
Attended Lobby: Yes
Outdoor: Garden
Garage: Yes
Health Club: Fitness Room
|
Sect: Middle West Side
Condition: New
|
|
|
|
|
|
|
14.
|
|
225 West 86th Street - 911 (Click address for more details)
|
Listing #: 18701120
|
Type: CONDO
Rooms: 4
Beds: 2
Baths: 2
Approx Sq Ft: 1,632
|
Price: $4,280,000
Retax: $2,220
Maint/CC: $1,423
Tax Deduct: 0%
Finance Allowed: 90%
|
Attended Lobby: Yes
Health Club: Fitness Room
|
Sect: Upper West Side
|
|
|
|
|
|
All information regarding a property for sale, rental or financing is from sources deemed reliable but is subject to errors, omissions, changes in price, prior sale or withdrawal without notice. No representation is made as to the accuracy of any description. All measurements and square footages are approximate and all information should be confirmed by customer.
Powered by 




