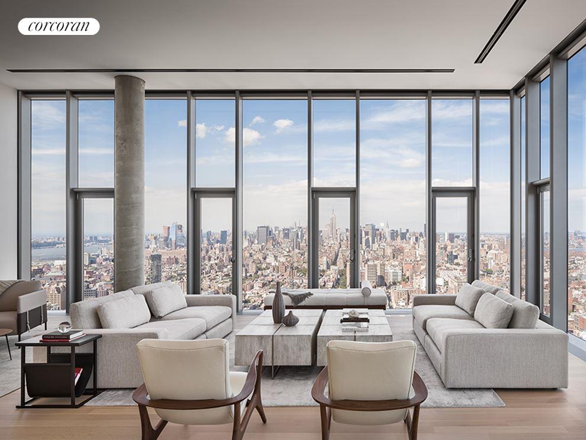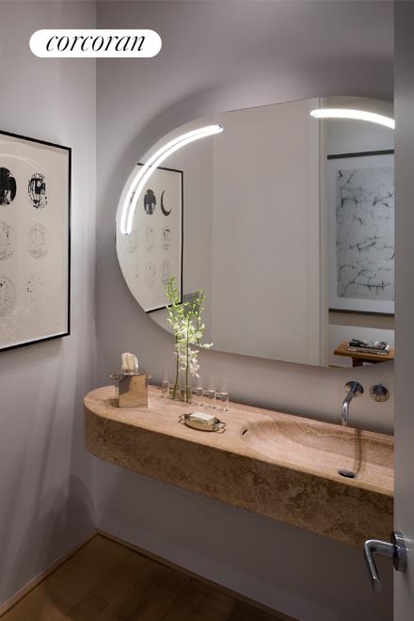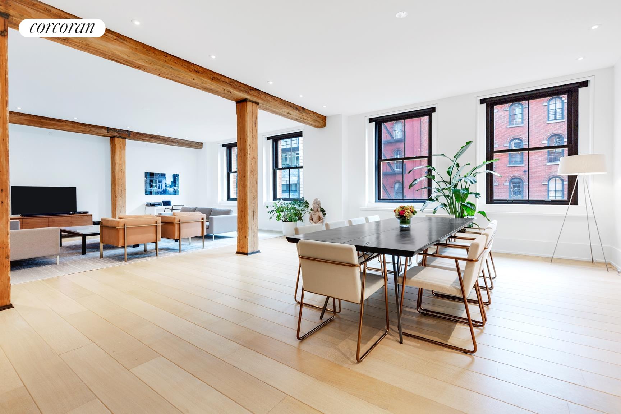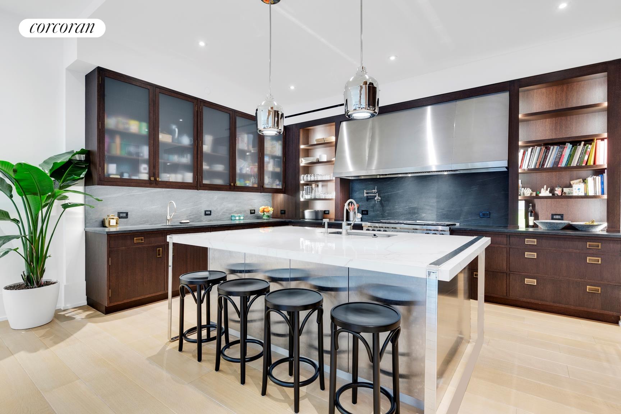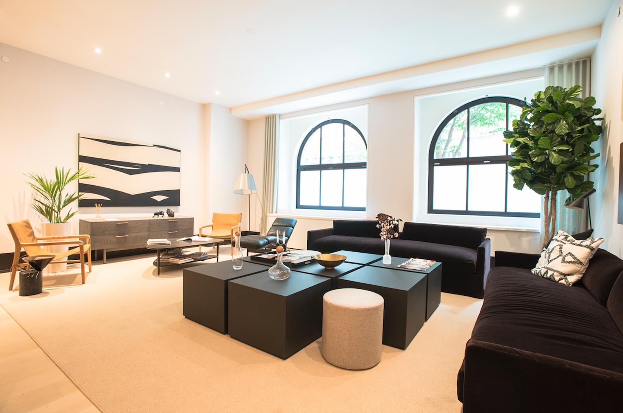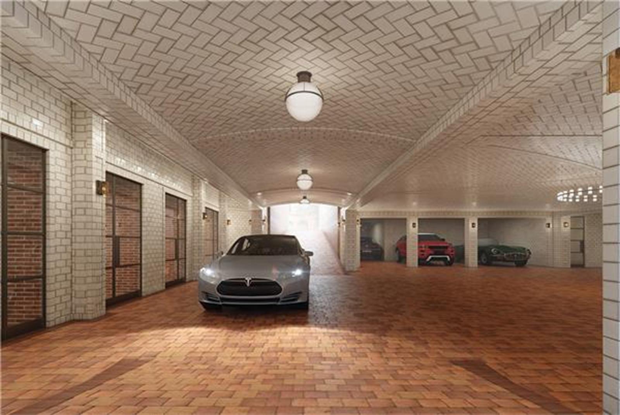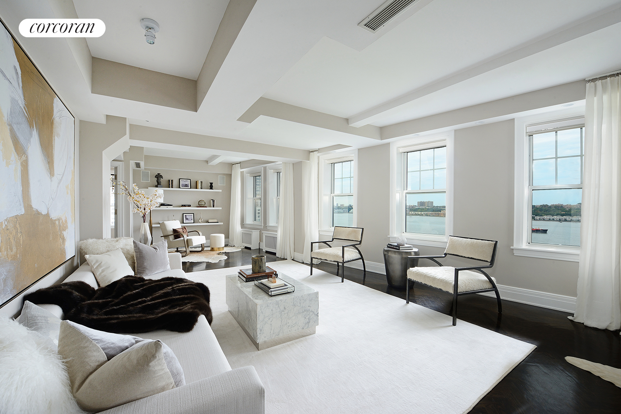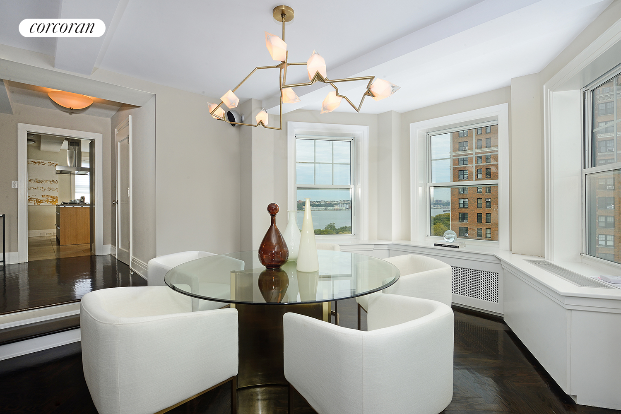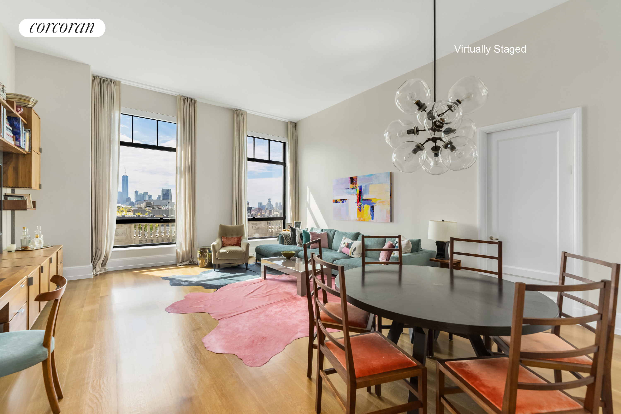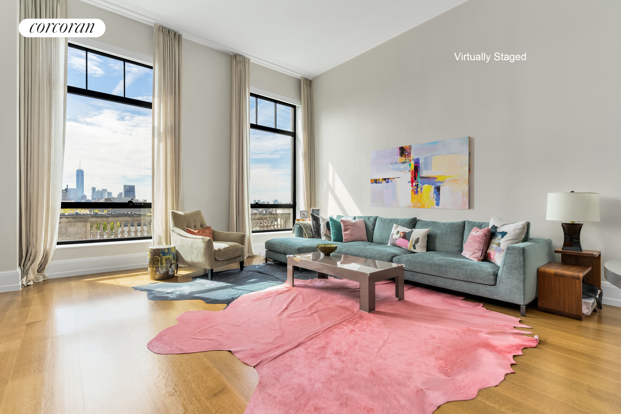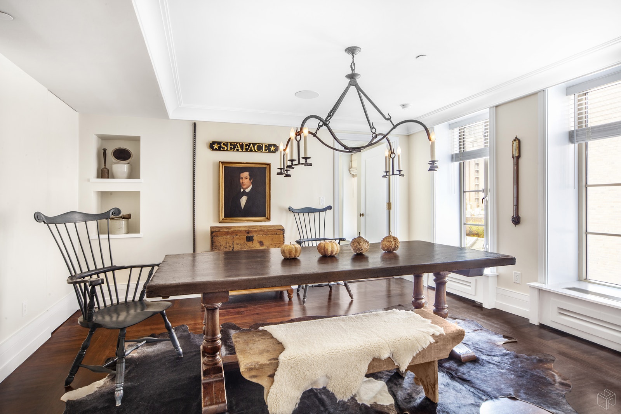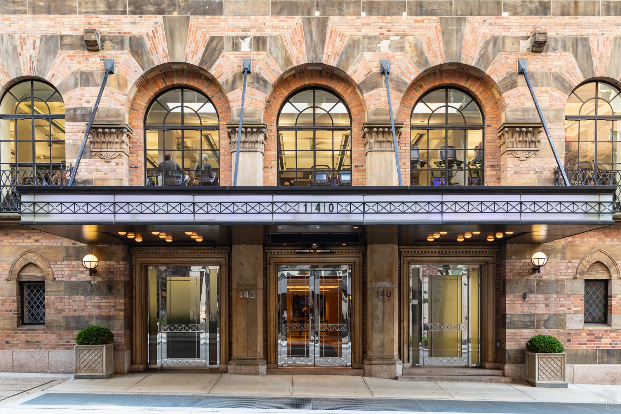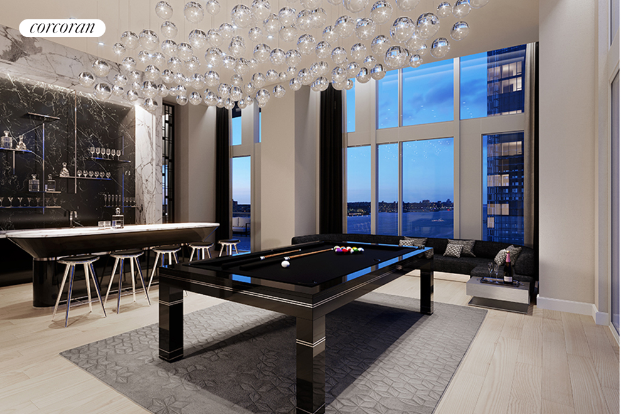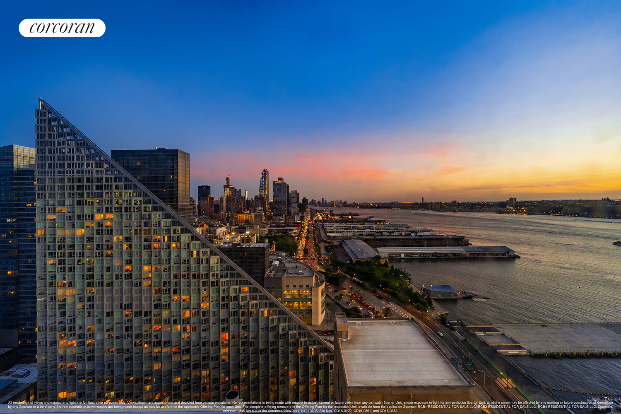|
Sales Report Created: Monday, December 17, 2018 - Listings Shown: 14
|
Page Still Loading... Please Wait


|
1.
|
|
56 Leonard Street - PH52B (Click address for more details)
|
Listing #: 448051
|
Type: CONDO
Rooms: 6
Beds: 4
Baths: 4.5
Approx Sq Ft: 3,709
|
Price: $17,750,000
Retax: $2,681
Maint/CC: $4,381
Tax Deduct: 0%
Finance Allowed: 90%
|
Attended Lobby: Yes
Outdoor: Balcony
Garage: Yes
Health Club: Fitness Room
|
Nghbd: Tribeca
Views: City:Full
Condition: New
|
|
|
|
|
|
|
2.
|
|
160 Leroy Street - SOUTH11A (Click address for more details)
|
Listing #: 573204
|
Type: CONDO
Rooms: 8
Beds: 3
Baths: 3.5
Approx Sq Ft: 3,450
|
Price: $15,250,000
Retax: $4,730
Maint/CC: $4,872
Tax Deduct: 0%
Finance Allowed: 90%
|
Attended Lobby: Yes
Health Club: Fitness Room
|
Nghbd: West Village
|
|
|
|
|
|
|
3.
|
|
443 Greenwich Street - 3C (Click address for more details)
|
Listing #: 515383
|
Type: CONDO
Rooms: 10
Beds: 4
Baths: 4.5
Approx Sq Ft: 3,667
|
Price: $11,800,000
Retax: $7,456
Maint/CC: $4,437
Tax Deduct: 0%
Finance Allowed: 90%
|
Attended Lobby: Yes
Garage: Yes
Health Club: Fitness Room
|
Nghbd: Tribeca
Views: City:Full
Condition: Good
|
|
|
|
|
|
|
4.
|
|
900 Fifth Avenue - PH (Click address for more details)
|
Listing #: 36792
|
Type: COOP
Rooms: 9
Beds: 2
Baths: 3.5
|
Price: $10,600,000
Retax: $0
Maint/CC: $11,279
Tax Deduct: 56%
Finance Allowed: 0%
|
Attended Lobby: Yes
Outdoor: Terrace
Garage: Yes
Health Club: Fitness Room
Flip Tax: 2%: Payable By Buyer.
|
Sect: Upper East Side
Views: Park, city
Condition: Mint
|
|
|
|
|
|
|
5.
|
|
11 Fifth Avenue - 19MN (Click address for more details)
|
Listing #: 18684054
|
Type: COOP
Rooms: 7
Beds: 3
Baths: 3.5
|
Price: $6,995,000
Retax: $0
Maint/CC: $8,300
Tax Deduct: 50%
Finance Allowed: 60%
|
Attended Lobby: Yes
Outdoor: Terrace
Garage: Yes
Health Club: Yes
Flip Tax: 2%
|
Nghbd: Central Village
Views: River:Yes
Condition: Excellent
|
|
|
|
|
|
|
6.
|
|
443 Greenwich Street - 1G (Click address for more details)
|
Listing #: 18490545
|
Type: CONDO
Rooms: 5
Beds: 3
Baths: 3.5
|
Price: $6,900,000
Retax: $5,730
Maint/CC: $3,904
Tax Deduct: 0%
Finance Allowed: 90%
|
Attended Lobby: Yes
Garage: Yes
Health Club: Fitness Room
|
Nghbd: Tribeca
Condition: Excellent
|
|
|
|
|
|
|
7.
|
|
565 Broome Street - S20A (Click address for more details)
|
Listing #: 606907
|
Type: CONDO
Rooms: 4
Beds: 2
Baths: 2.5
Approx Sq Ft: 2,036
|
Price: $5,660,000
Retax: $0
Maint/CC: $3,135
Tax Deduct: 0%
Finance Allowed: 90%
|
Attended Lobby: Yes
Garage: Yes
Health Club: Fitness Room
|
Nghbd: Soho
Condition: new
|
|
|
|
|
|
|
8.
|
|
22 Riverside Drive - 1213 (Click address for more details)
|
Listing #: 538707
|
Type: CONDO
Rooms: 7
Beds: 4
Baths: 3.5
Approx Sq Ft: 2,992
|
Price: $5,595,000
Retax: $3,348
Maint/CC: $5,397
Tax Deduct: 0%
Finance Allowed: 90%
|
Attended Lobby: Yes
Flip Tax: No
|
Sect: Upper West Side
Views: City:Full
Condition: Good
|
|
|
|
|
|
|
9.
|
|
10 Madison Square West - 17C (Click address for more details)
|
Listing #: 18697615
|
Type: CONDO
Rooms: 4
Beds: 2
Baths: 2.5
Approx Sq Ft: 1,779
|
Price: $5,325,000
Retax: $3,551
Maint/CC: $2,228
Tax Deduct: 0%
Finance Allowed: 90%
|
Attended Lobby: Yes
Health Club: Yes
|
Nghbd: Flatiron
Views: City:Full
Condition: New
|
|
|
|
|
|
|
10.
|
|
21 East 66th Street - 5W (Click address for more details)
|
Listing #: 106163
|
Type: CONDO
Rooms: 6
Beds: 3
Baths: 3
Approx Sq Ft: 1,906
|
Price: $4,950,000
Retax: $2,245
Maint/CC: $3,950
Tax Deduct: 0%
Finance Allowed: 90%
|
Attended Lobby: Yes
Fire Place: 1
|
Sect: Upper East Side
Views: CITY
Condition: Mint
|
|
|
|
|
|
|
11.
|
|
344 West 72nd Street - 202 (Click address for more details)
|
Listing #: 612981
|
Type: COOP
Rooms: 6
Beds: 3
Baths: 3.5
Approx Sq Ft: 2,670
|
Price: $4,490,000
Retax: $0
Maint/CC: $4,983
Tax Deduct: 0%
Finance Allowed: 75%
|
Attended Lobby: Yes
Health Club: Yes
|
Sect: Upper West Side
Condition: New
|
|
|
|
|
|
|
12.
|
|
140 East 63rd Street - 7DG (Click address for more details)
|
Listing #: 579618
|
Type: CONDO
Rooms: 6
Beds: 3
Baths: 3.5
Approx Sq Ft: 2,040
|
Price: $4,295,000
Retax: $2,131
Maint/CC: $3,386
Tax Deduct: 0%
Finance Allowed: 90%
|
Attended Lobby: Yes
|
Sect: Upper East Side
Views: Open/City
Condition: Excellent
|
|
|
|
|
|
|
13.
|
|
10 Riverside Boulevard - 35E (Click address for more details)
|
Listing #: 18682583
|
Type: CONDO
Rooms: 4
Beds: 2
Baths: 2.5
Approx Sq Ft: 1,497
|
Price: $4,255,000
Retax: $122
Maint/CC: $2,910
Tax Deduct: 0%
Finance Allowed: 90%
|
Attended Lobby: Yes
Garage: Yes
Health Club: Yes
|
Sect: Upper West Side
Views: City:Full
Condition: New
|
|
|
|
|
|
|
14.
|
|
212 Fifth Avenue - 12C (Click address for more details)
|
Listing #: 613861
|
Type: CONDO
Rooms: 5
Beds: 2
Baths: 2.5
Approx Sq Ft: 1,538
|
Price: $4,100,000
Retax: $1,208
Maint/CC: $1,851
Tax Deduct: 0%
Finance Allowed: 80%
|
Attended Lobby: Yes
Health Club: Yes
|
Nghbd: Flatiron
Views: Park:Yes
Condition: New
|
|
|
|
|
|
All information regarding a property for sale, rental or financing is from sources deemed reliable but is subject to errors, omissions, changes in price, prior sale or withdrawal without notice. No representation is made as to the accuracy of any description. All measurements and square footages are approximate and all information should be confirmed by customer.
Powered by 





