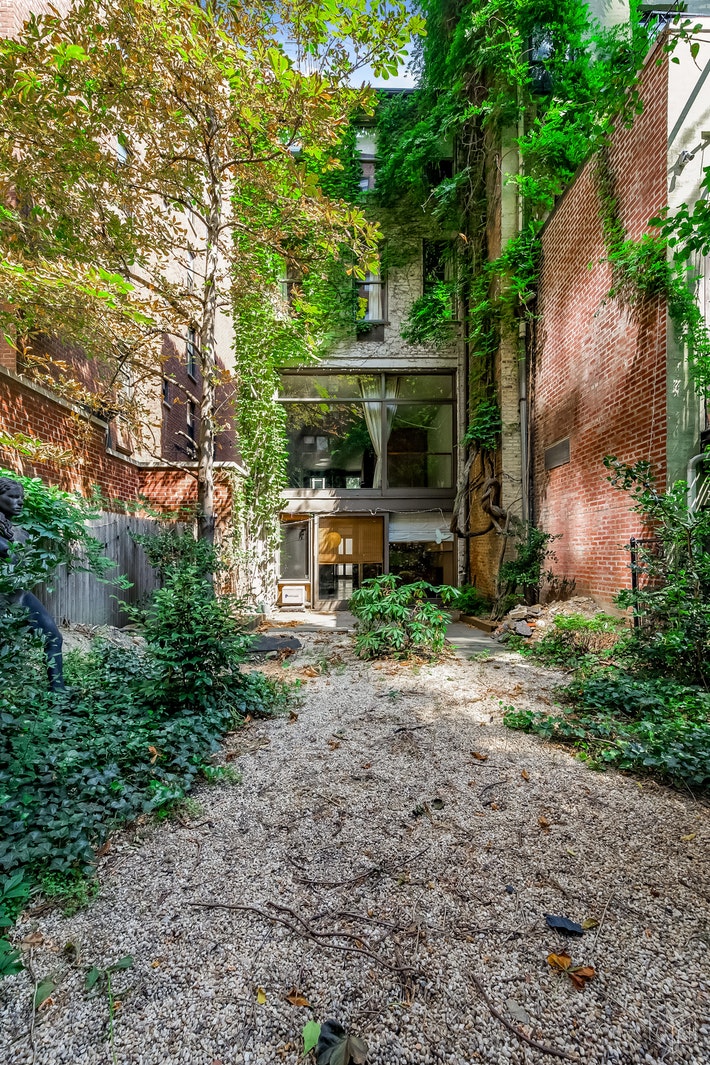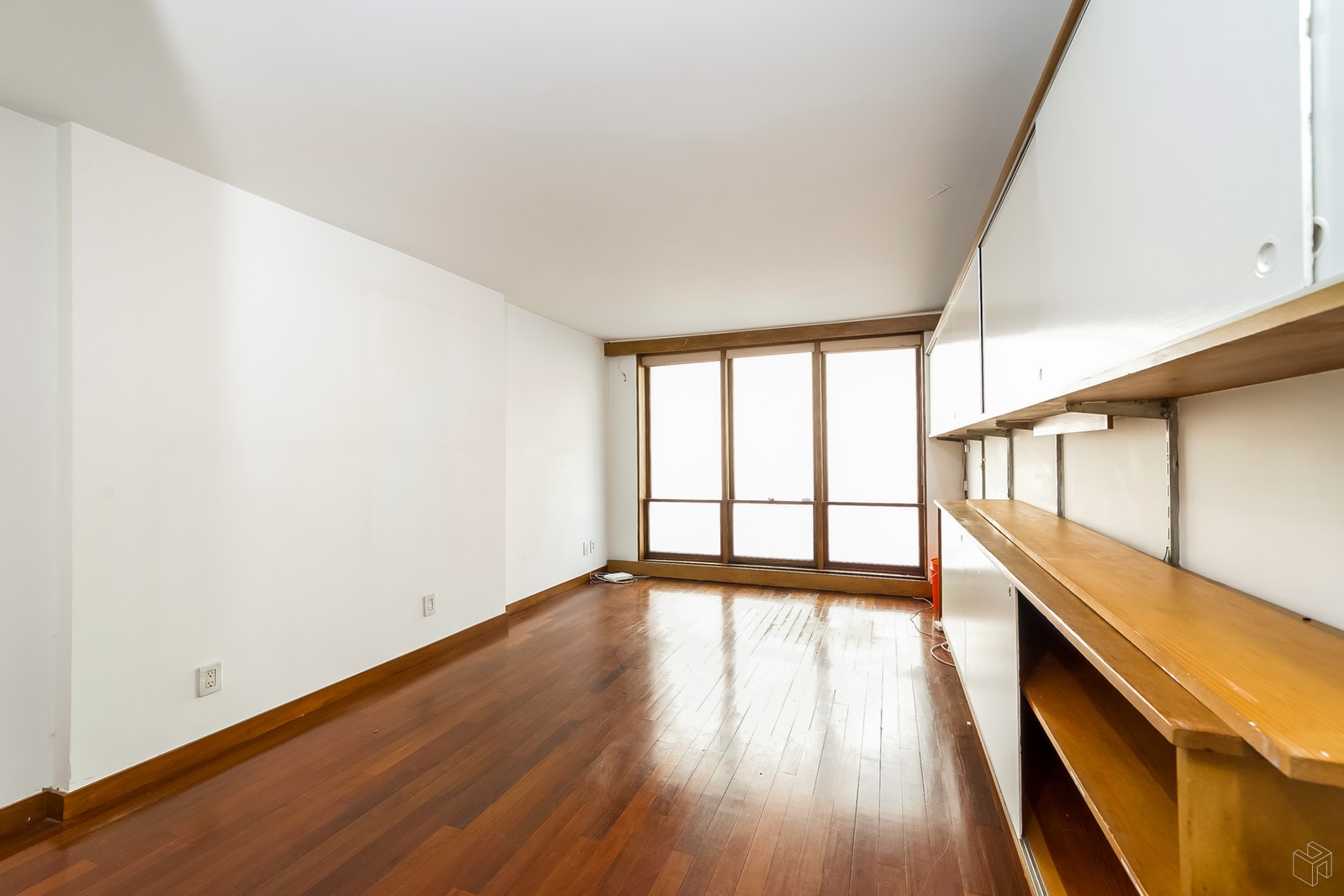|
Townhouse Report Created: Sunday, January 6, 2019 - Listings Shown: 4
|
Page Still Loading... Please Wait


|
1.
|
|
16 Morton Street (Click address for more details)
|
Listing #: 476060
|
Price: $15,995,000
Floors: 3
Approx Sq Ft: 6,000
|
Nghbd: West Village
Garage: Yes
|
|
|
|
|
|
|
|
|
2.
|
|
128 Bank Street (Click address for more details)
|
Listing #: 253839
|
Price: $7,450,000
Floors: 4
Approx Sq Ft: 3,000
|
Nghbd: West Village
|
|
|
|
|
|
|
|
|
3.
|
|
306 East 51st Street (Click address for more details)
|
Listing #: 18687916
|
Price: $5,000,000
Floors: 4
Approx Sq Ft: 4,140
|
Sect: Middle East Side
|
|
|
|
|
|
|
|
|
4.
|
|
104 East 10th Street (Click address for more details)
|
Listing #: 335888
|
Price: $4,395,000
Floors: 3
Approx Sq Ft: 2,880
|
Nghbd: East Village
Condition: poor
|
|
|
|
|
|
|
|
All information regarding a property for sale, rental or financing is from sources deemed reliable but is subject to errors, omissions, changes in price, prior sale or withdrawal without notice. No representation is made as to the accuracy of any description. All measurements and square footages are approximate and all information should be confirmed by customer.
Powered by 















