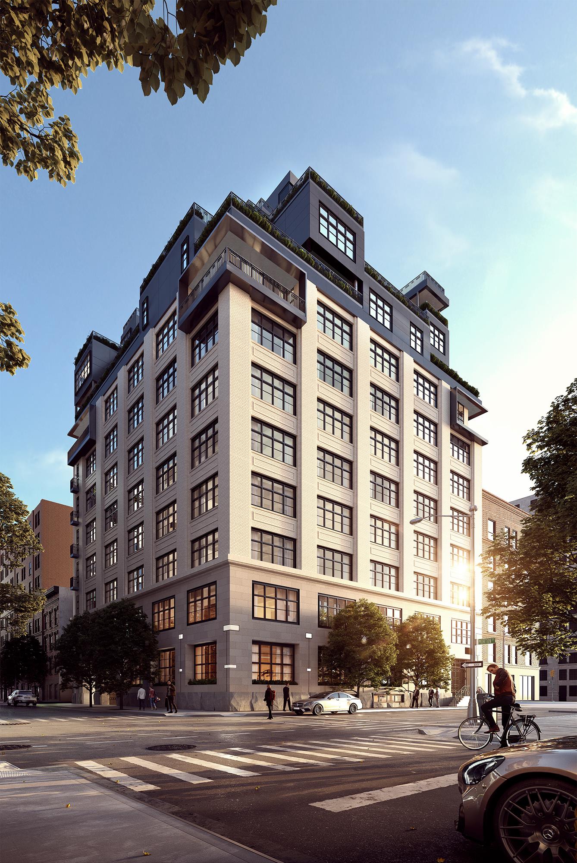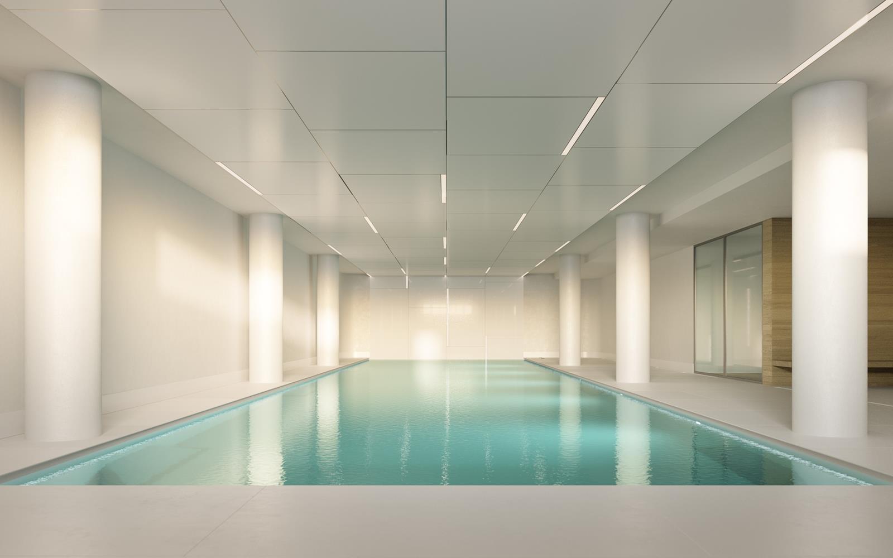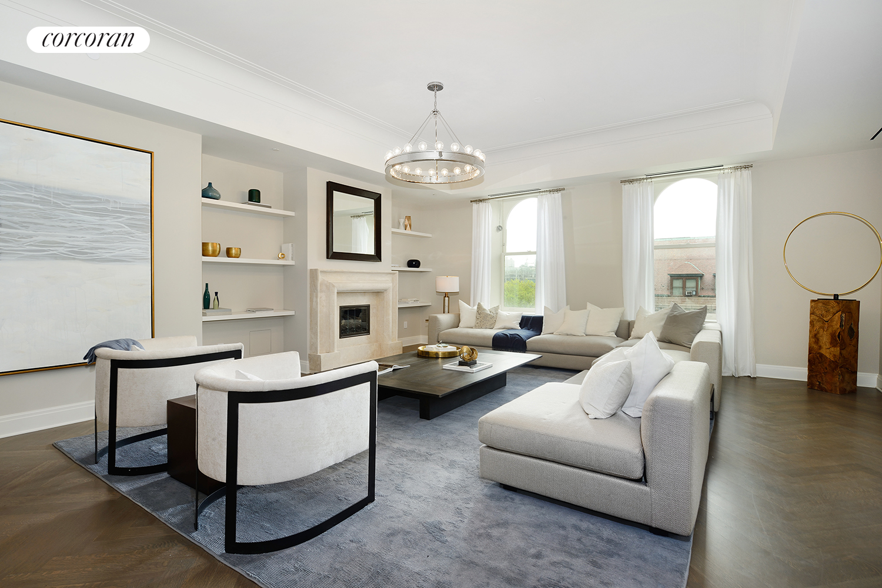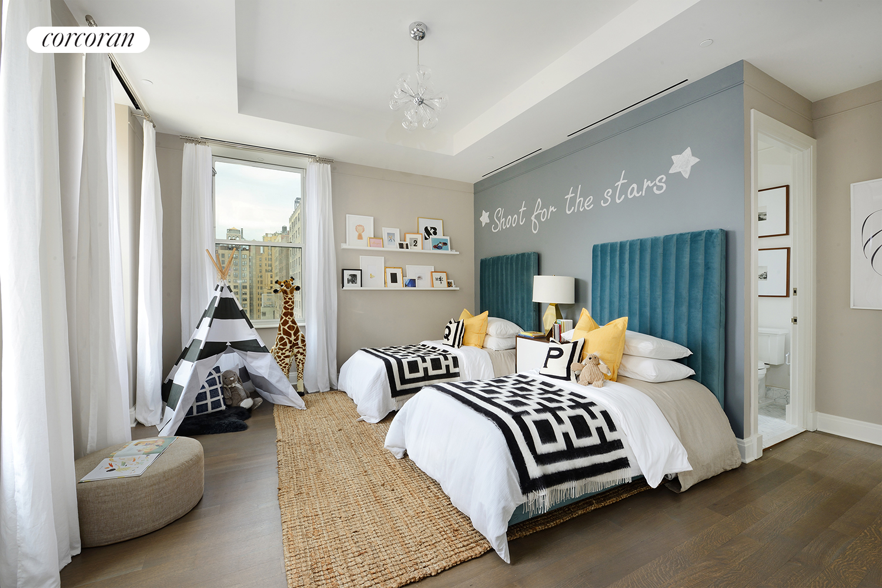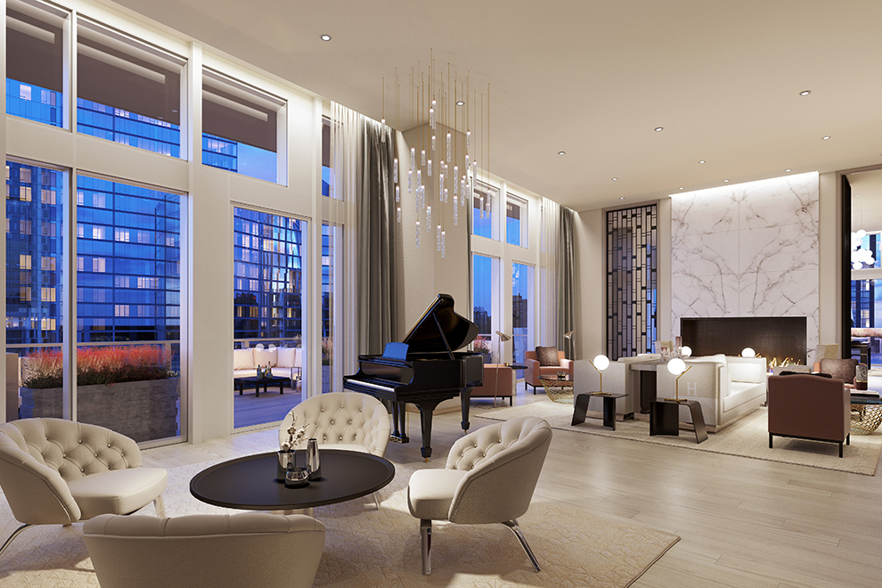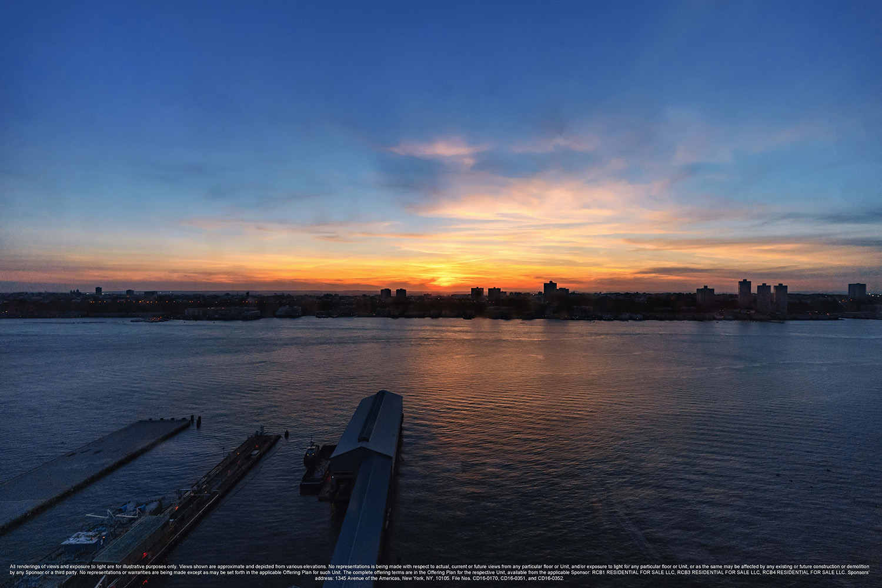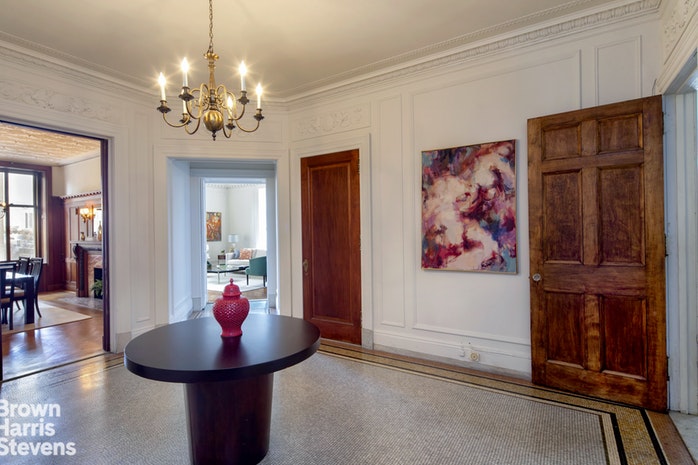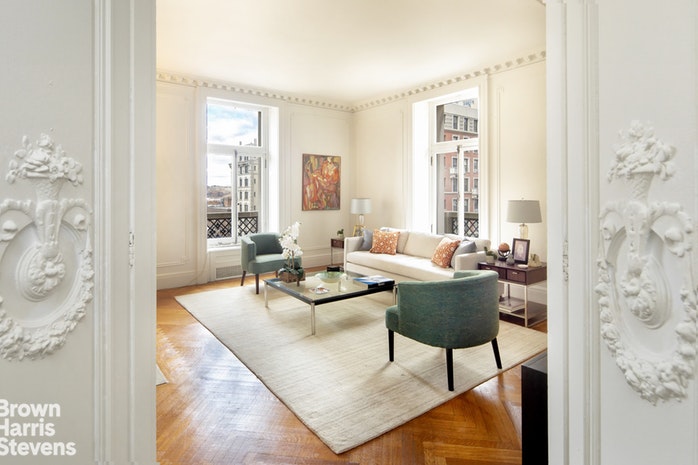|
Sales Report Created: Monday, January 7, 2019 - Listings Shown: 8
|
Page Still Loading... Please Wait


|
1.
|
|
90 Morton Street - PH11A (Click address for more details)
|
Listing #: 18703074
|
Type: CONDO
Rooms: 10
Beds: 6
Baths: 6.5
Approx Sq Ft: 5,830
|
Price: $40,000,000
Retax: $9,777
Maint/CC: $12,174
Tax Deduct: 0%
Finance Allowed: 90%
|
Attended Lobby: Yes
Outdoor: Terrace
Health Club: Fitness Room
Flip Tax: ASK EXCL BROKER
|
Nghbd: West Village
Views: River:Yes
Condition: Excellent
|
|
|
|
|
|
|
2.
|
|
101 West 78th Street - 8A (Click address for more details)
|
Listing #: 674835
|
Type: CONDO
Rooms: 6
Beds: 4
Baths: 3.5
Approx Sq Ft: 4,159
|
Price: $10,250,000
Retax: $3,887
Maint/CC: $6,022
Tax Deduct: 0%
Finance Allowed: 90%
|
Attended Lobby: Yes
Health Club: Fitness Room
|
Sect: Upper West Side
Views: City:Full
Condition: New
|
|
|
|
|
|
|
3.
|
|
252 South Street - 62J (Click address for more details)
|
Listing #: 18703699
|
Type: CONDO
Rooms: 5
Beds: 3
Baths: 3.5
Approx Sq Ft: 2,347
|
Price: $6,645,000
Retax: $53
Maint/CC: $3,139
Tax Deduct: 0%
Finance Allowed: 90%
|
Attended Lobby: Yes
Garage: Yes
Health Club: Yes
Flip Tax: NA
|
Nghbd: Chinatown
Condition: New
|
|
|
|
|
|
|
4.
|
|
42 White Street - 6 (Click address for more details)
|
Listing #: 122308
|
Type: CONDO
Rooms: 4
Beds: 2
Baths: 2
Approx Sq Ft: 2,500
|
Price: $5,495,000
Retax: $729
Maint/CC: $1,006
Tax Deduct: 0%
Finance Allowed: 90%
|
Attended Lobby: No
Outdoor: Terrace
|
Nghbd: Tribeca
Views: open city
Condition: mint
|
|
|
|
|
|
|
5.
|
|
10 Riverside Boulevard - 27A (Click address for more details)
|
Listing #: 673287
|
Type: CONDO
Rooms: 5
Beds: 3
Baths: 3.5
Approx Sq Ft: 1,952
|
Price: $5,430,000
Retax: $153
Maint/CC: $3,649
Tax Deduct: 0%
Finance Allowed: 90%
|
Attended Lobby: Yes
Garage: Yes
Health Club: Yes
|
Sect: Upper West Side
Views: City:Full
Condition: New
|
|
|
|
|
|
|
6.
|
|
390 West End Avenue - 5H (Click address for more details)
|
Listing #: 18700509
|
Type: CONDO
Rooms: 7
Beds: 3
Baths: 3.5
Approx Sq Ft: 2,582
|
Price: $5,300,000
Retax: $2,349
Maint/CC: $3,440
Tax Deduct: 0%
Finance Allowed: 90%
|
Attended Lobby: Yes
Garage: Yes
Health Club: Fitness Room
|
Sect: Upper West Side
|
|
|
|
|
|
|
7.
|
|
100 East 53rd Street - 28A (Click address for more details)
|
Listing #: 677293
|
Type: CONDO
Rooms: 4
Beds: 2
Baths: 2.5
Approx Sq Ft: 1,638
|
Price: $4,575,000
Retax: $2,631
Maint/CC: $2,726
Tax Deduct: 0%
Finance Allowed: 90%
|
Attended Lobby: Yes
Health Club: Yes
Flip Tax: ASK EXCL BROKER
|
Sect: Middle East Side
Views: City:Full
Condition: Excellent
|
|
|
|
|
|
|
8.
|
|
141 Fifth Avenue - 9C (Click address for more details)
|
Listing #: 675701
|
Type: CONDO
Rooms: 1
Beds: 2
Baths: 2.5
Approx Sq Ft: 1,819
|
Price: $4,150,000
Retax: $2,703
Maint/CC: $2,187
Tax Deduct: 0%
Finance Allowed: 90%
|
Attended Lobby: Yes
|
Nghbd: Flatiron
Views: City:Yes
Condition: Excellent
|
|
|
|
|
|
All information regarding a property for sale, rental or financing is from sources deemed reliable but is subject to errors, omissions, changes in price, prior sale or withdrawal without notice. No representation is made as to the accuracy of any description. All measurements and square footages are approximate and all information should be confirmed by customer.
Powered by 





