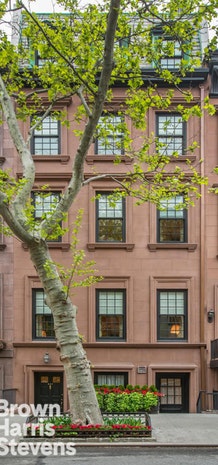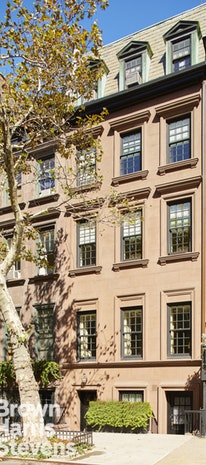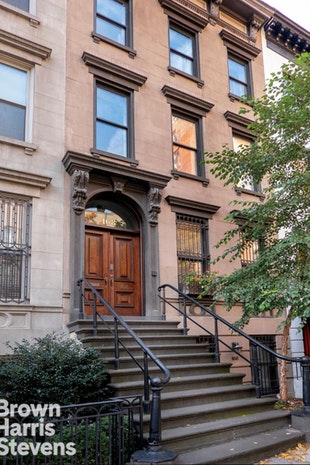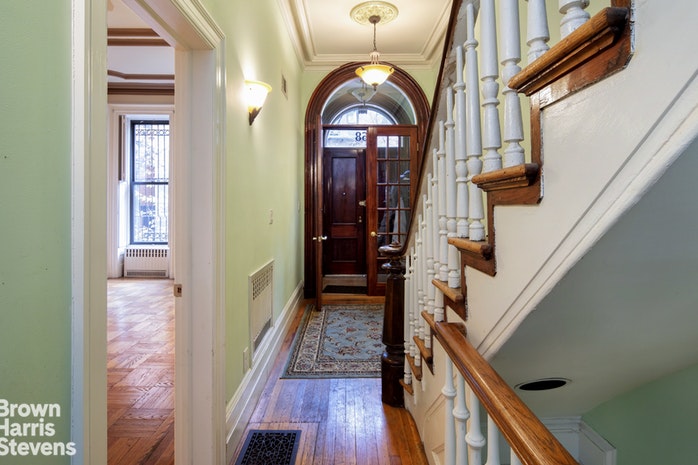|
Townhouse Report Created: Saturday, January 12, 2019 - Listings Shown: 3
|
Page Still Loading... Please Wait


|
1.
|
|
237 East 61st Street
|
Listing #: 18487372
|
Price: $7,950,000
Floors: 5
Approx Sq Ft: 5,640
|
Sect: Upper East Side
|
|
|
|
|
|
|
|
|
2.
|
|
168 East 93rd Street
|
Listing #: 142915
|
Price: $5,950,000
Floors: 4
Approx Sq Ft: 3,628
|
Sect: Upper East Side
|
|
|
|
|
|
|
|
|
3.
|
|
143 East 36th Street
|
Listing #: 18698314
|
Price: $4,295,000
Floors: 5
Approx Sq Ft: 4,930
|
Sect: Middle East Side
|
|
|
|
|
|
|
|
All information regarding a property for sale, rental or financing is from sources deemed reliable but is subject to errors, omissions, changes in price, prior sale or withdrawal without notice. No representation is made as to the accuracy of any description. All measurements and square footages are approximate and all information should be confirmed by customer.
Powered by 













