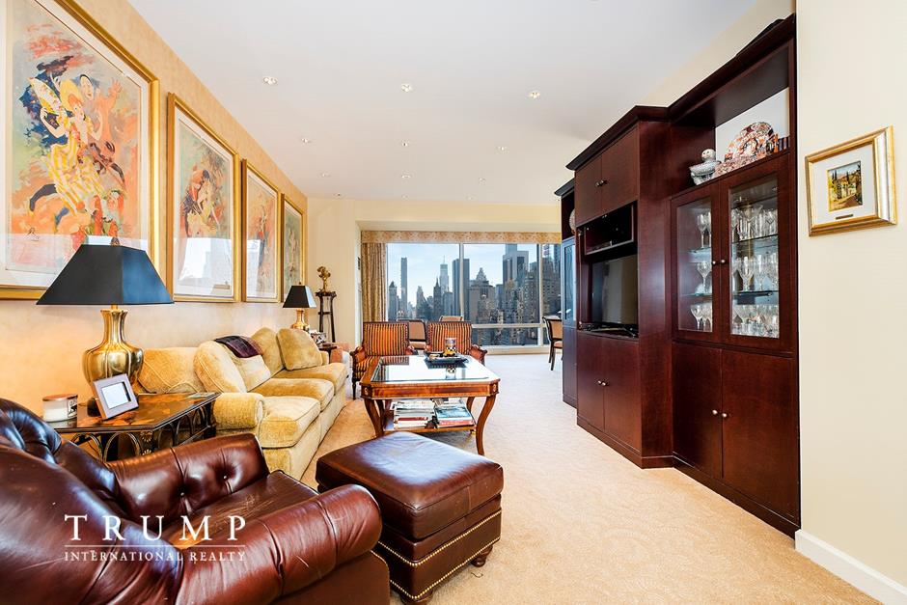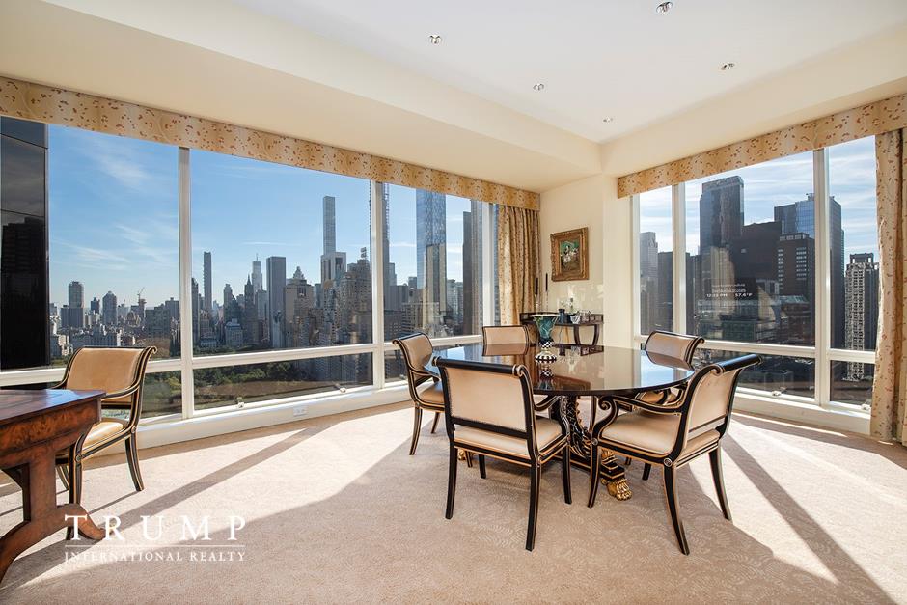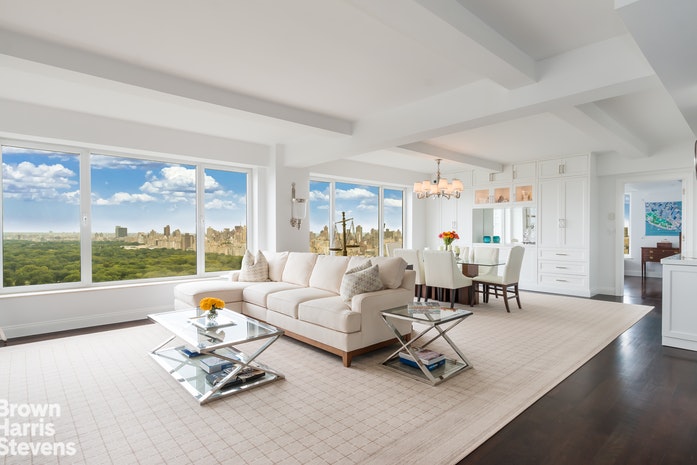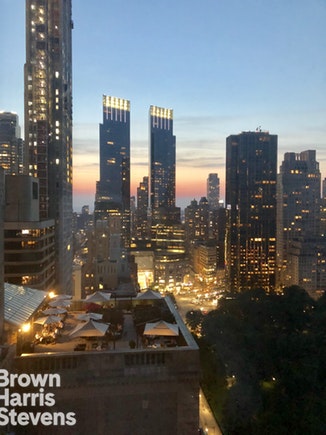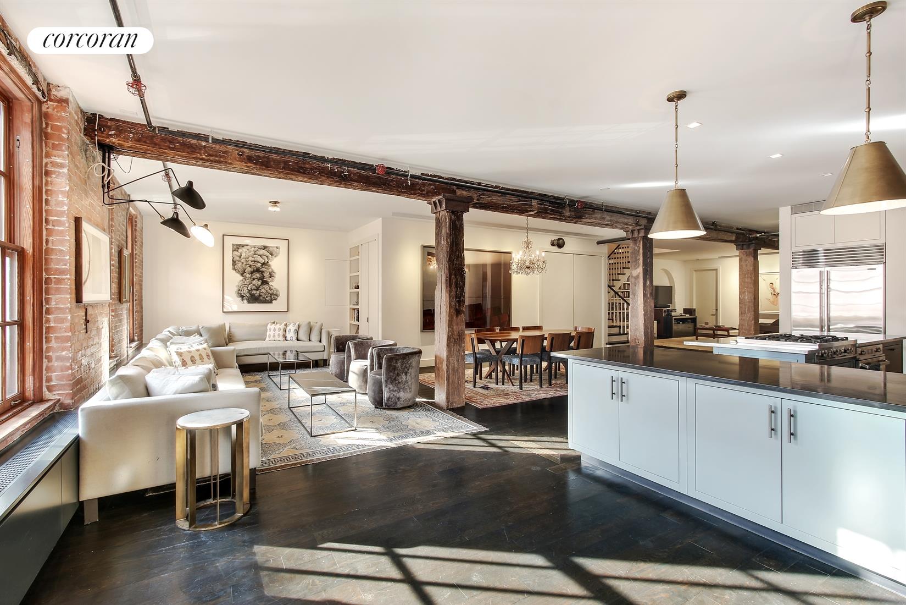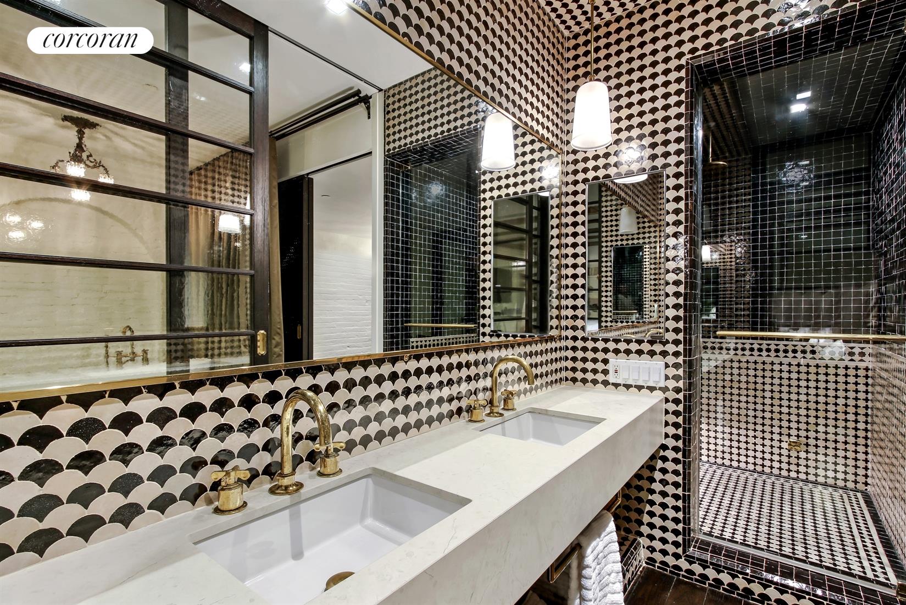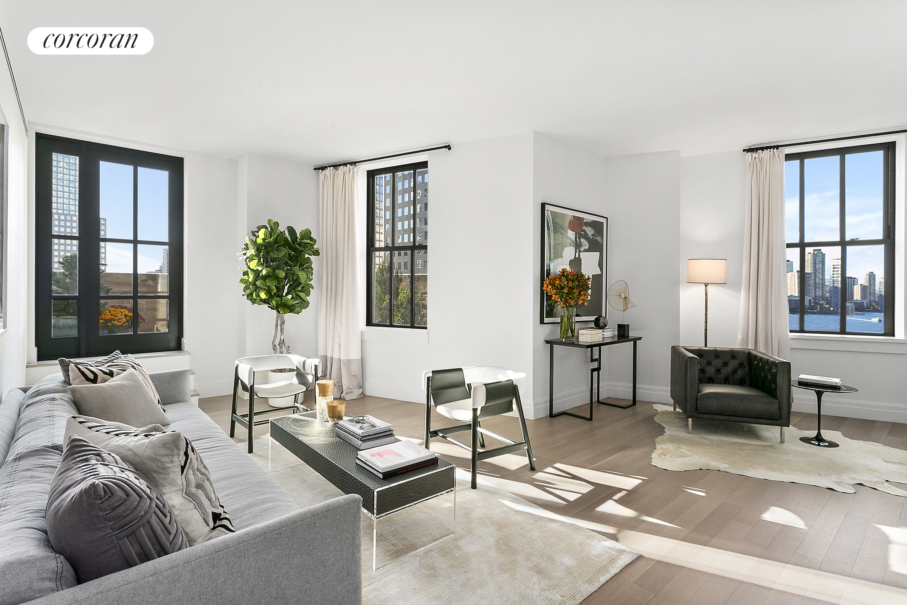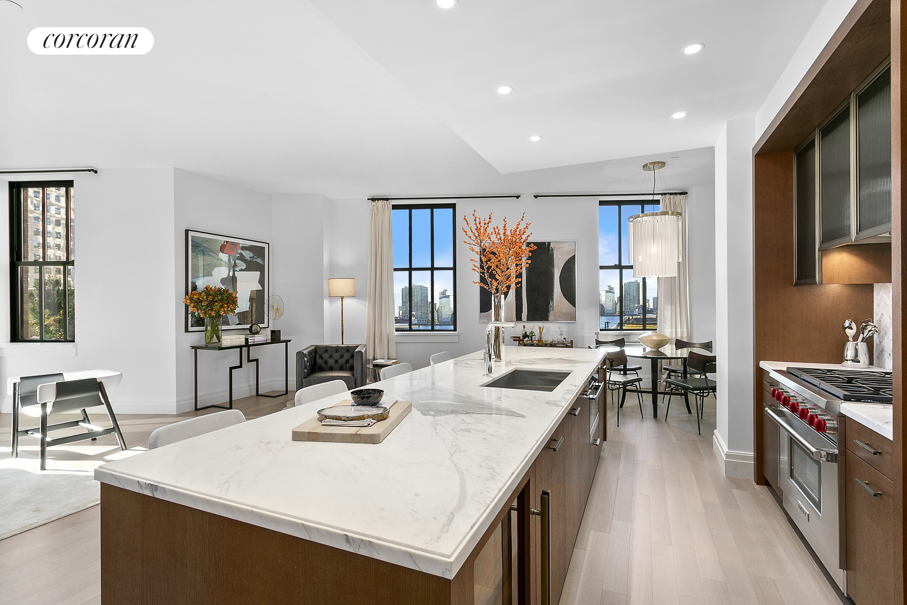|
Sales Report Created: Monday, January 14, 2019 - Listings Shown: 10
|
Page Still Loading... Please Wait


|
1.
|
|
432 Park Avenue - 95A (Click address for more details)
|
Listing #: 18702992
|
Type: CONDO
Rooms: 6
Beds: 3
Baths: 3.5
Approx Sq Ft: 3,952
|
Price: $41,250,000
Retax: $7,530
Maint/CC: $8,564
Tax Deduct: 0%
Finance Allowed: 90%
|
Attended Lobby: Yes
Garage: Yes
Health Club: Fitness Room
|
Sect: Middle East Side
|
|
|
|
|
|
|
2.
|
|
157 West 57th Street - 60B (Click address for more details)
|
Listing #: 18704432
|
Type: CONDO
Rooms: 7
Beds: 3
Baths: 3.5
Approx Sq Ft: 4,193
|
Price: $28,900,000
Retax: $4,586
Maint/CC: $6,534
Tax Deduct: 0%
Finance Allowed: 90%
|
Attended Lobby: Yes
Garage: Yes
Health Club: Yes
|
Sect: Middle West Side
Condition: New
|
|
|
|
|
|
|
3.
|
|
160 Central Park South - 1201 (Click address for more details)
|
Listing #: 33813
|
Type: CONDO
Rooms: 5
Beds: 3
Baths: 3
Approx Sq Ft: 2,360
|
Price: $10,250,000
Retax: $2,000
Maint/CC: $8,931
Tax Deduct: 0%
Finance Allowed: 80%
|
Attended Lobby: Yes
Outdoor: Terrace
Health Club: Yes
Flip Tax: .
|
Sect: Middle West Side
Views: PARK
Condition: Excellent
|
|
|
|
|
|
|
4.
|
|
1 Central Park West - 32D (Click address for more details)
|
Listing #: 137736
|
Type: CONDO
Rooms: 6
Beds: 3
Baths: 3.5
Approx Sq Ft: 2,165
|
Price: $8,550,000
Retax: $2,417
Maint/CC: $4,007
Tax Deduct: 0%
Finance Allowed: 90%
|
Attended Lobby: Yes
Garage: Yes
Health Club: Yes
Flip Tax: None.
|
Sect: Upper West Side
Views: City:Full
Condition: Excellent
|
|
|
|
|
|
|
5.
|
|
160 Central Park South - 3301 (Click address for more details)
|
Listing #: 237638
|
Type: CONDO
Rooms: 5
Beds: 2
Baths: 2.5
Approx Sq Ft: 1,584
|
Price: $7,790,000
Retax: $2,110
Maint/CC: $7,174
Tax Deduct: 0%
Finance Allowed: 80%
|
Attended Lobby: Yes
Health Club: Yes
Flip Tax: .
|
Sect: Middle West Side
Views: PARK CITY
Condition: Mint
|
|
|
|
|
|
|
6.
|
|
225 West 86th Street - 204 (Click address for more details)
|
Listing #: 18704515
|
Type: CONDO
Rooms: 8
Beds: 4
Baths: 4.5
Approx Sq Ft: 3,130
|
Price: $7,500,000
Retax: $4,115
Maint/CC: $2,638
Tax Deduct: 0%
Finance Allowed: 90%
|
Attended Lobby: Yes
Health Club: Fitness Room
|
Sect: Upper West Side
|
|
|
|
|
|
|
7.
|
|
20 Desbrosses Street - 4 (Click address for more details)
|
Listing #: 141453
|
Type: COOP
Rooms: 9
Beds: 4
Baths: 3.5
|
Price: $5,850,000
Retax: $0
Maint/CC: $3,796
Tax Deduct: 0%
Finance Allowed: 0%
|
Attended Lobby: Yes
|
Nghbd: Tribeca
Condition: Excellent
|
|
|
|
|
|
|
8.
|
|
860 FIFTH AVENUE - 3C (Click address for more details)
|
Listing #: 18689225
|
Type: COOP
Rooms: 7
Beds: 3
Baths: 3.5
|
Price: $5,400,000
Retax: $0
Maint/CC: $6,034
Tax Deduct: 48%
Finance Allowed: 50%
|
Attended Lobby: Yes
Outdoor: Balcony
Garage: Yes
Health Club: Fitness Room
Flip Tax: 2% Payable: Payable By Buyer.
|
Sect: Upper East Side
Views: Park:Yes
|
|
|
|
|
|
|
9.
|
|
110 Riverside Drive - 14F (Click address for more details)
|
Listing #: 554399
|
Type: COOP
Rooms: 7
Beds: 4
Baths: 3
|
Price: $5,195,000
Retax: $0
Maint/CC: $4,296
Tax Deduct: 40%
Finance Allowed: 70%
|
Attended Lobby: Yes
Health Club: Fitness Room
Flip Tax: None.
|
Sect: Upper West Side
Views: River:Yes
Condition: Excellent
|
|
|
|
|
|
|
10.
|
|
100 Barclay Street - 11Q (Click address for more details)
|
Listing #: 643718
|
Type: CONDO
Rooms: 6
Beds: 3
Baths: 3.5
Approx Sq Ft: 2,063
|
Price: $4,995,000
Retax: $2,885
Maint/CC: $2,739
Tax Deduct: 0%
Finance Allowed: 90%
|
Attended Lobby: Yes
Health Club: Fitness Room
|
Nghbd: Tribeca
Views: City:Partial
Condition: New
|
|
|
|
|
|
All information regarding a property for sale, rental or financing is from sources deemed reliable but is subject to errors, omissions, changes in price, prior sale or withdrawal without notice. No representation is made as to the accuracy of any description. All measurements and square footages are approximate and all information should be confirmed by customer.
Powered by 











