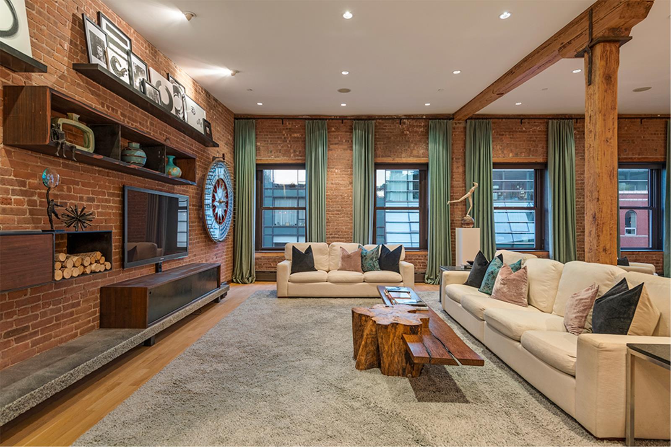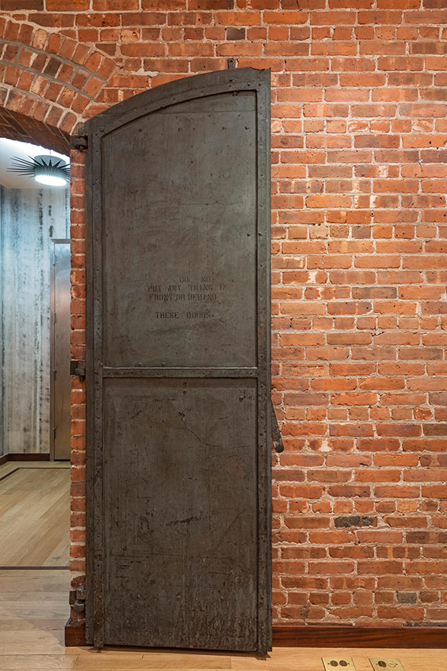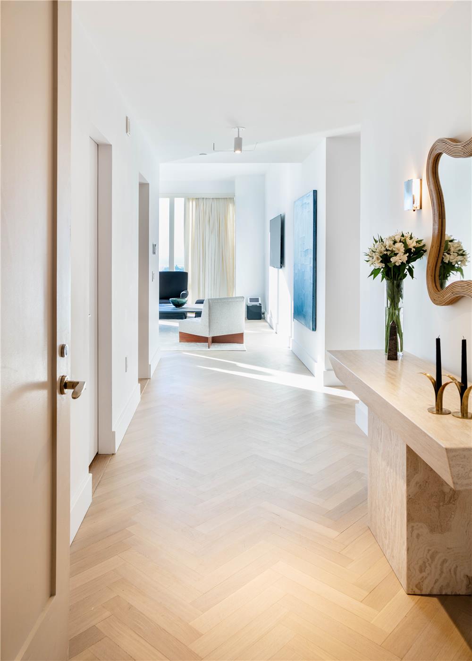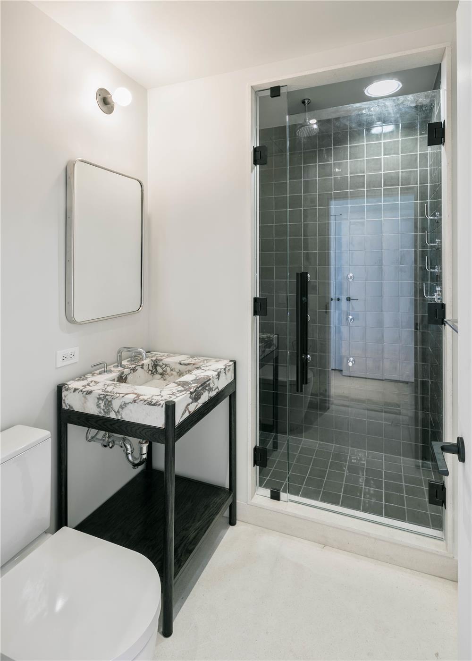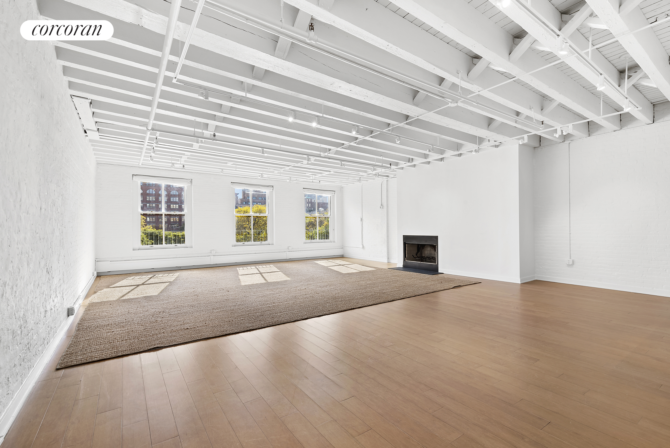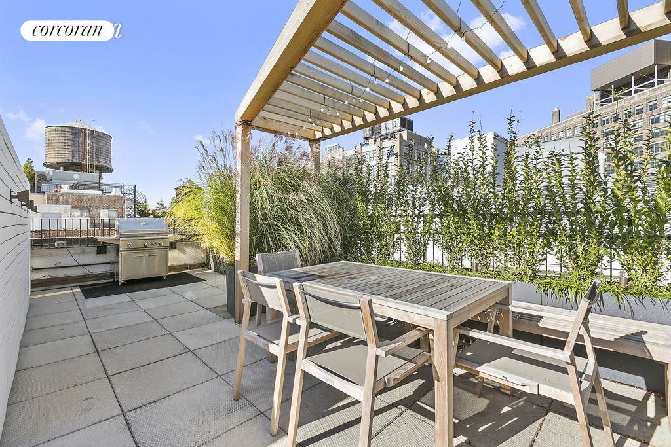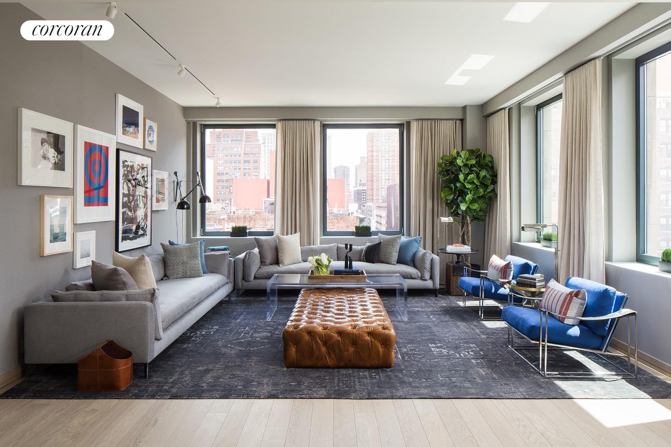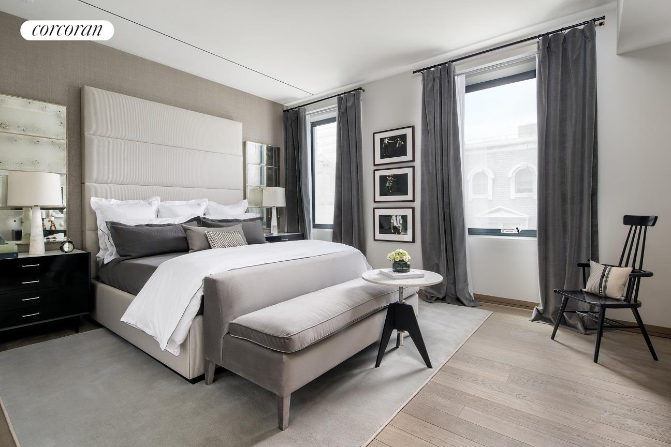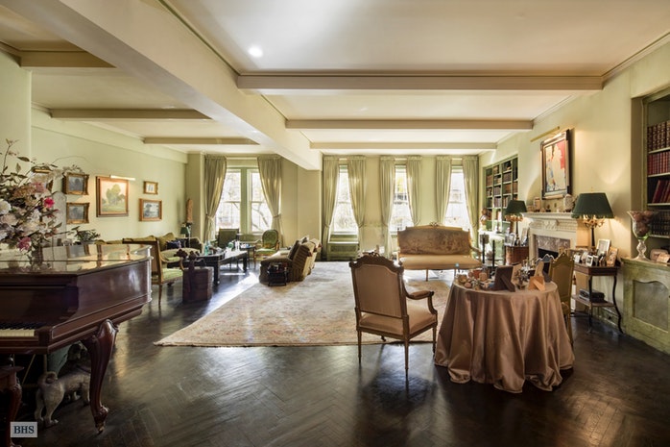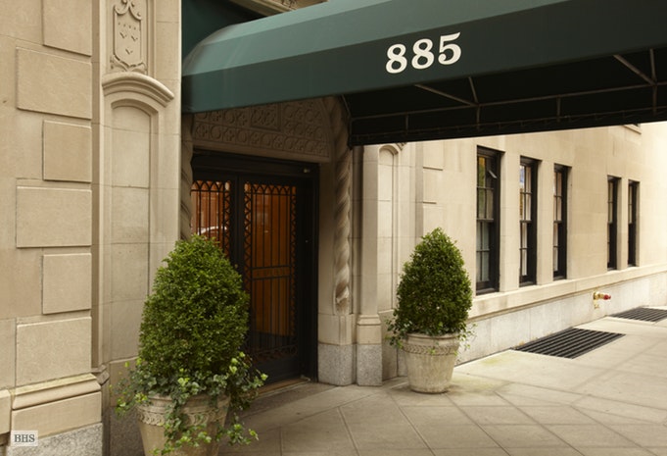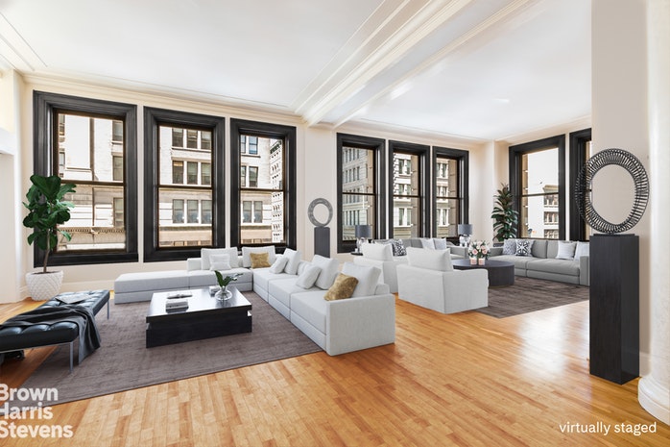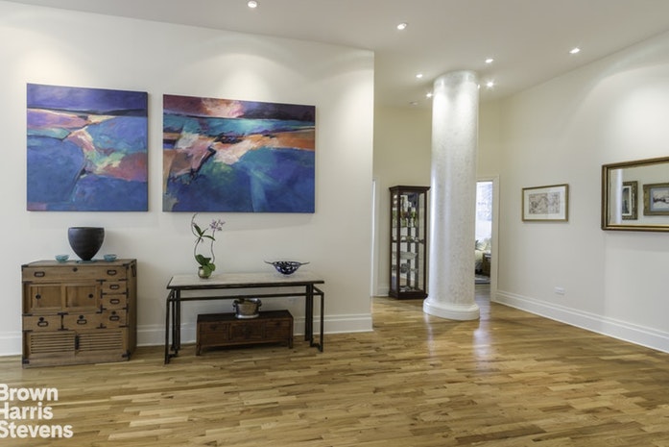|
Sales Report Created: Saturday, January 19, 2019 - Listings Shown: 11
|
Page Still Loading... Please Wait


|
1.
|
|
56 Leonard Street - PH54 (Click address for more details)
|
Listing #: 458811
|
Type: CONDO
Rooms: 9
Beds: 4
Baths: 4.5
Approx Sq Ft: 5,492
|
Price: $22,000,000
Retax: $4,176
Maint/CC: $6,881
Tax Deduct: 0%
Finance Allowed: 90%
|
Attended Lobby: Yes
Outdoor: Terrace
Garage: Yes
Fire Place: 1
Health Club: Fitness Room
|
Nghbd: Tribeca
Views: River:Yes
Condition: Excellent
|
|
|
|
|
|
|
2.
|
|
500 Greenwich Street - PH1 (Click address for more details)
|
Listing #: 18683695
|
Type: CONDO
Rooms: 10
Beds: 4
Baths: 4
Approx Sq Ft: 5,400
|
Price: $10,000,000
Retax: $4,534
Maint/CC: $2,107
Tax Deduct: 0%
Finance Allowed: 90%
|
Attended Lobby: No
Outdoor: Roof Garden
|
Nghbd: Tribeca
Condition: Excellent
|
|
|
|
|
|
|
3.
|
|
80 Columbus Circle - 71E (Click address for more details)
|
Listing #: 177080
|
Type: CONDO
Rooms: 4
Beds: 2
Baths: 2.5
Approx Sq Ft: 1,561
|
Price: $7,495,000
Retax: $2,134
Maint/CC: $3,513
Tax Deduct: 0%
Finance Allowed: 90%
|
Attended Lobby: Yes
Garage: Yes
Health Club: Yes
|
Sect: Upper West Side
Views: River:Yes
Condition: Excellent
|
|
|
|
|
|
|
4.
|
|
1355 First Avenue - 23FL (Click address for more details)
|
Listing #: 687756
|
Type: CONDO
Rooms: 7
Beds: 4
Baths: 4
Approx Sq Ft: 3,453
|
Price: $6,500,000
Retax: $1,189
Maint/CC: $3,238
Tax Deduct: 0%
Finance Allowed: 90%
|
Attended Lobby: Yes
Health Club: Yes
|
Sect: Upper East Side
|
|
|
|
|
|
|
5.
|
|
28 Laight Street - 4A (Click address for more details)
|
Listing #: 146203
|
Type: CONDO
Rooms: 5
Beds: 4
Baths: 2.5
Approx Sq Ft: 3,200
|
Price: $6,499,000
Retax: $2,494
Maint/CC: $3,031
Tax Deduct: 0%
Finance Allowed: 90%
|
Attended Lobby: Yes
Garage: Yes
Health Club: Fitness Room
|
Nghbd: Tribeca
Views: City:Full
Condition: Excellent
|
|
|
|
|
|
|
6.
|
|
204 Forsyth Street - 6FLR (Click address for more details)
|
Listing #: 608997
|
Type: CONDO
Rooms: 5
Beds: 3
Baths: 3.5
Approx Sq Ft: 2,843
|
Price: $6,495,000
Retax: $4,140
Maint/CC: $2,619
Tax Deduct: 0%
Finance Allowed: 90%
|
Attended Lobby: Yes
Outdoor: Roof Garden
Garage: Yes
Health Club: Fitness Room
|
Nghbd: Lower East Side
Views: City:Full
Condition: Excellent
|
|
|
|
|
|
|
7.
|
|
88 Lexington Avenue - 905 (Click address for more details)
|
Listing #: 556454
|
Type: CONDO
Rooms: 6
Beds: 4
Baths: 3.5
Approx Sq Ft: 2,606
|
Price: $5,875,000
Retax: $4,749
Maint/CC: $2,619
Tax Deduct: 0%
Finance Allowed: 90%
|
Attended Lobby: Yes
Health Club: Yes
|
Sect: Middle East Side
|
|
|
|
|
|
|
8.
|
|
885 Park Avenue - 4C (Click address for more details)
|
Listing #: 666495
|
Type: COOP
Rooms: 10
Beds: 3
Baths: 4
|
Price: $5,850,000
Retax: $0
Maint/CC: $7,279
Tax Deduct: 43%
Finance Allowed: 50%
|
Attended Lobby: Yes
Outdoor: Yes
Fire Place: 1
Health Club: Fitness Room
Flip Tax: 3%
|
Sect: Upper East Side
Views: CITY
Condition: Fair
|
|
|
|
|
|
|
9.
|
|
105 Fifth Avenue - 3AB (Click address for more details)
|
Listing #: 685010
|
Type: COOP
Rooms: 7
Beds: 3
Baths: 4
Approx Sq Ft: 3,100
|
Price: $5,400,000
Retax: $0
Maint/CC: $5,179
Tax Deduct: 65%
Finance Allowed: 70%
|
Attended Lobby: No
Flip Tax: None.
|
Nghbd: Lower Manhattan
Views: CITY
|
|
|
|
|
|
|
10.
|
|
320 East 82nd Street - 4 (Click address for more details)
|
Listing #: 638490
|
Type: CONDO
Rooms: 9
Beds: 4
Baths: 4.5
Approx Sq Ft: 2,708
|
Price: $5,350,000
Retax: $4,596
Maint/CC: $2,814
Tax Deduct: 0%
Finance Allowed: 90%
|
Attended Lobby: Yes
Outdoor: Terrace
Health Club: Fitness Room
|
Sect: Upper East Side
|
|
|
|
|
|
|
11.
|
|
5 Beekman Street - 39B (Click address for more details)
|
Listing #: 513649
|
Type: CONDO
Rooms: 6
Beds: 3
Baths: 2.5
Approx Sq Ft: 1,803
|
Price: $4,150,000
Retax: $3,414
Maint/CC: $2,501
Tax Deduct: 0%
Finance Allowed: 90%
|
Attended Lobby: No
Health Club: Fitness Room
|
Nghbd: Lower Manhattan
|
|
|
|
|
|
All information regarding a property for sale, rental or financing is from sources deemed reliable but is subject to errors, omissions, changes in price, prior sale or withdrawal without notice. No representation is made as to the accuracy of any description. All measurements and square footages are approximate and all information should be confirmed by customer.
Powered by 







