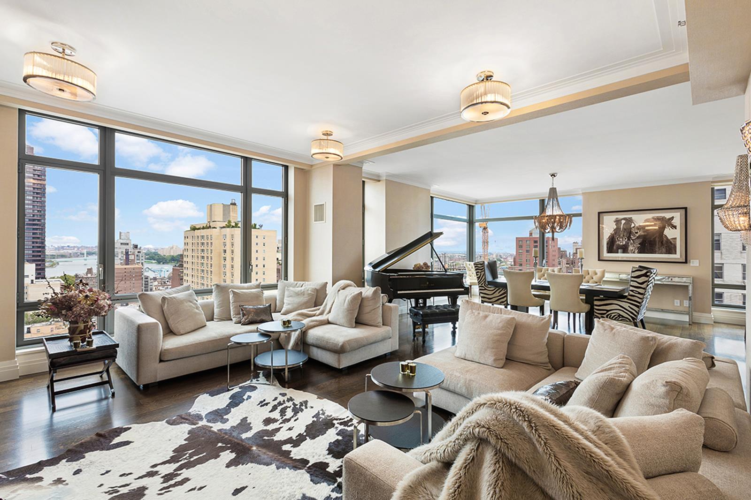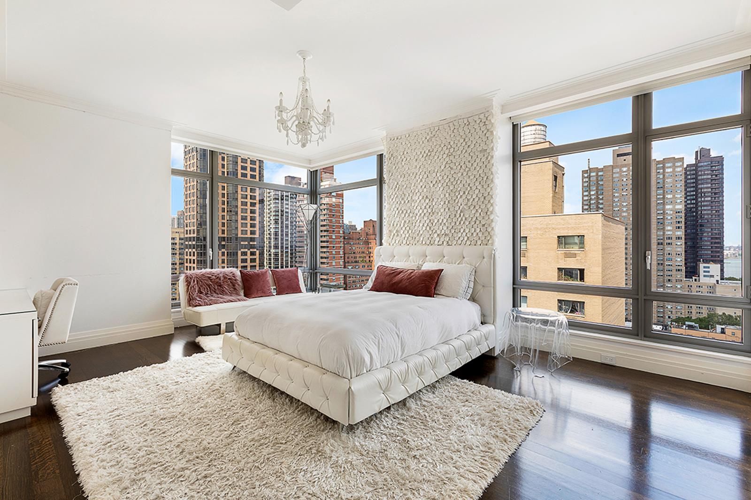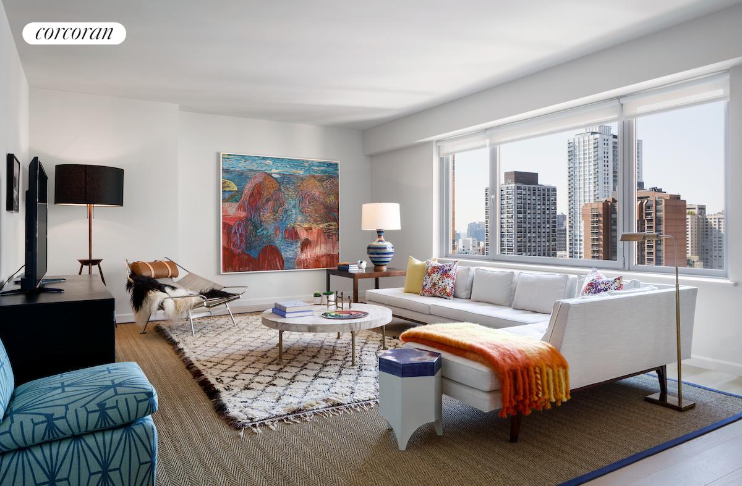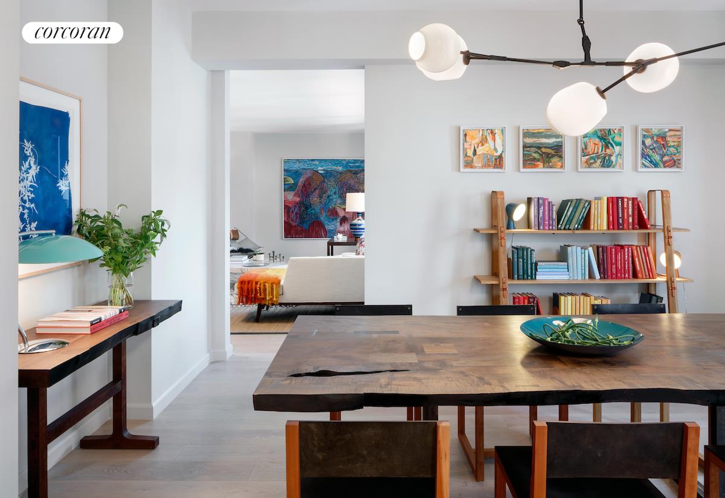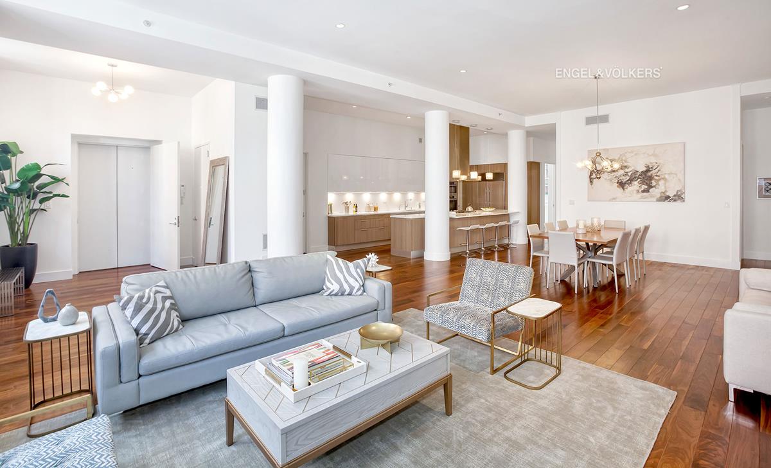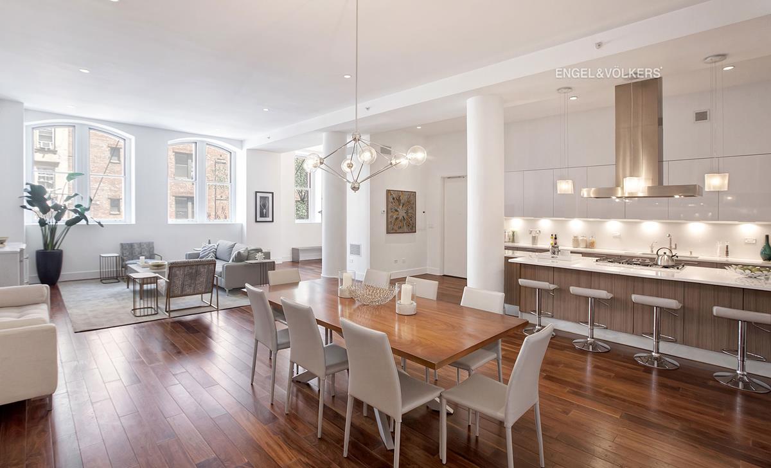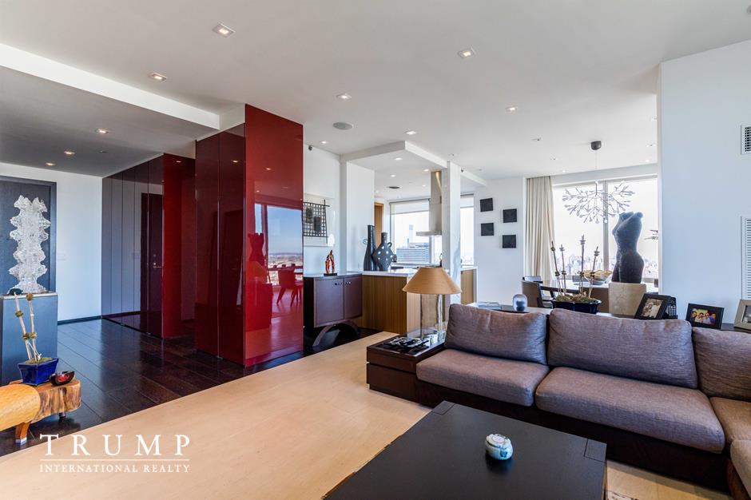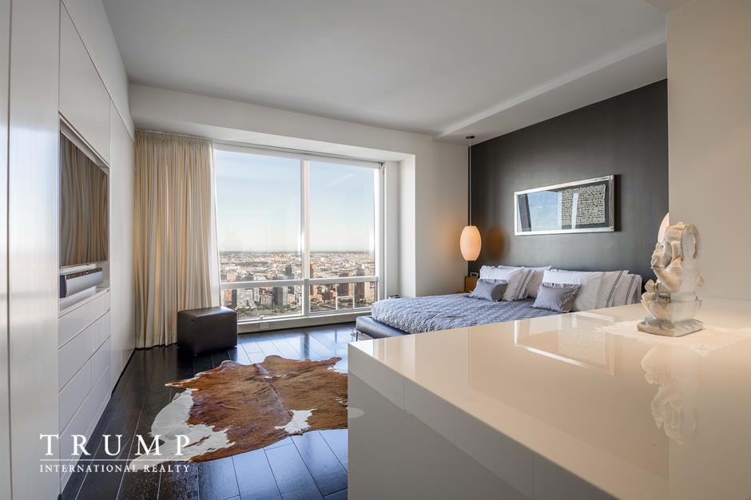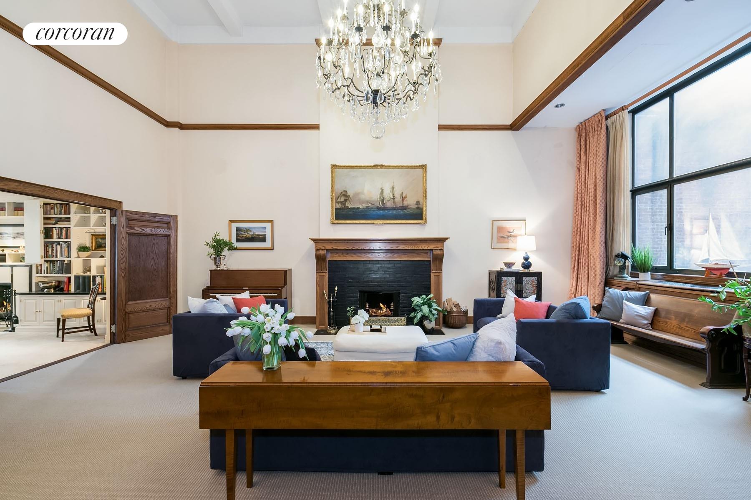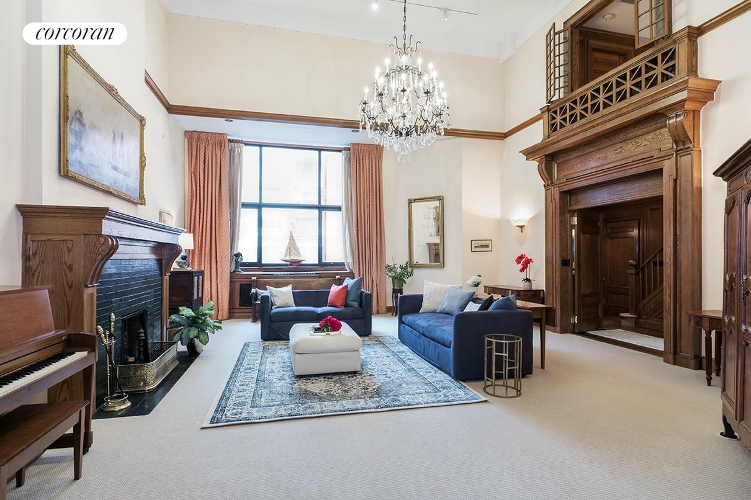|
Sales Report Created: Saturday, January 26, 2019 - Listings Shown: 11
|
Page Still Loading... Please Wait


|
1.
|
|
62 Cooper Square - 11THFL (Click address for more details)
|
Listing #: 18700565
|
Type: CONDO
Rooms: 9
Beds: 3
Baths: 3
Approx Sq Ft: 6,700
|
Price: $9,500,000
Retax: $8,896
Maint/CC: $5,861
Tax Deduct: 0%
Finance Allowed: 90%
|
Attended Lobby: Yes
Health Club: Fitness Room
|
Nghbd: East Village
Views: City:Yes
Condition: Excellent
|
|
|
|
|
|
|
2.
|
|
275 West 10th Street - 5B (Click address for more details)
|
Listing #: 572121
|
Type: CONDO
Rooms: 6
Beds: 3
Baths: 3.5
Approx Sq Ft: 2,885
|
Price: $7,450,000
Retax: $3,472
Maint/CC: $2,651
Tax Deduct: 0%
Finance Allowed: 90%
|
Attended Lobby: Yes
Health Club: Fitness Room
|
Nghbd: West Village
Condition: New
|
|
|
|
|
|
|
3.
|
|
388 West Broadway - 3FLR (Click address for more details)
|
Listing #: 18687883
|
Type: CONDO
Rooms: 5
Beds: 2
Baths: 2.5
Approx Sq Ft: 2,948
|
Price: $6,000,000
Retax: $2,833
Maint/CC: $3,140
Tax Deduct: 0%
Finance Allowed: 90%
|
Attended Lobby: No
Fire Place: 1
|
Nghbd: Soho
Condition: Excellent
|
|
|
|
|
|
|
4.
|
|
450 East 83rd Street - 17AB (Click address for more details)
|
Listing #: 413149
|
Type: CONDO
Rooms: 9
Beds: 4
Baths: 4.5
Approx Sq Ft: 3,470
|
Price: $5,995,000
Retax: $4,389
Maint/CC: $4,280
Tax Deduct: 0%
Finance Allowed: 90%
|
Attended Lobby: Yes
Garage: Yes
Health Club: Yes
|
Sect: Upper East Side
Views: River:Yes
Condition: Excellent
|
|
|
|
|
|
|
5.
|
|
1355 First Avenue - 11FLR (Click address for more details)
|
Listing #: 610181
|
Type: CONDO
Rooms: 6
Beds: 4
Baths: 4
Approx Sq Ft: 3,140
|
Price: $5,200,000
Retax: $2,381
Maint/CC: $3,800
Tax Deduct: 0%
Finance Allowed: 90%
|
Attended Lobby: Yes
Health Club: Yes
|
Sect: Upper East Side
Views: City:Yes
Condition: Excellent
|
|
|
|
|
|
|
6.
|
|
1235 Park Avenue - 16AB (Click address for more details)
|
Listing #: 607698
|
Type: CONDO
Rooms: 10
Beds: 4
Baths: 4.5
Approx Sq Ft: 3,000
|
Price: $5,000,000
Retax: $2,814
Maint/CC: $5,351
Tax Deduct: 0%
Finance Allowed: 90%
|
Attended Lobby: Yes
Flip Tax: 5% on profit: Payable By Seller.
|
Sect: Upper East Side
Views: CITY
Condition: Excellent
|
|
|
|
|
|
|
7.
|
|
200 East 62nd Street - 29D (Click address for more details)
|
Listing #: 641171
|
Type: CONDO
Rooms: 5
Beds: 3
Baths: 3.5
Approx Sq Ft: 2,142
|
Price: $4,550,000
Retax: $3,441
Maint/CC: $2,472
Tax Deduct: 0%
Finance Allowed: 90%
|
Attended Lobby: Yes
Garage: Yes
Health Club: Fitness Room
|
Sect: Upper East Side
|
|
|
|
|
|
|
8.
|
|
33 West 56th Street - 15A (Click address for more details)
|
Listing #: 269583
|
Type: CONDO
Rooms: 5
Beds: 3
Baths: 3
Approx Sq Ft: 2,011
|
Price: $4,400,000
Retax: $2,304
Maint/CC: $3,969
Tax Deduct: 0%
Finance Allowed: 90%
|
Attended Lobby: Yes
Garage: Yes
Health Club: Yes
|
Sect: Middle West Side
Views: City:Full
Condition: Excellent
|
|
|
|
|
|
|
9.
|
|
60 Beach Street - 2A (Click address for more details)
|
Listing #: 250372
|
Type: CONDO
Rooms: 4
Beds: 2
Baths: 2.5
Approx Sq Ft: 2,300
|
Price: $4,250,000
Retax: $2,404
Maint/CC: $2,018
Tax Deduct: 0%
Finance Allowed: 90%
|
Attended Lobby: Yes
Health Club: Fitness Room
|
Nghbd: Tribeca
Condition: Excellent
|
|
|
|
|
|
|
10.
|
|
845 United Nations Plaza - 60A (Click address for more details)
|
Listing #: 229669
|
Type: CONDO
Rooms: 4.5
Beds: 2
Baths: 2.5
Approx Sq Ft: 2,016
|
Price: $4,200,000
Retax: $2,719
Maint/CC: $2,367
Tax Deduct: 0%
Finance Allowed: 90%
|
Attended Lobby: Yes
Garage: Yes
Health Club: Yes
|
Sect: Middle East Side
Views: River:Yes
Condition: Excellent
|
|
|
|
|
|
|
11.
|
|
257 West 86th Street - 34B (Click address for more details)
|
Listing #: 672719
|
Type: COOP
Rooms: 7
Beds: 3
Baths: 3
Approx Sq Ft: 2,500
|
Price: $4,100,000
Retax: $0
Maint/CC: $5,028
Tax Deduct: 27%
Finance Allowed: 80%
|
Attended Lobby: Yes
Flip Tax: 2.5%: Payable By Seller.
|
Sect: Upper West Side
Views: City:Full
Condition: Good
|
|
|
|
|
|
All information regarding a property for sale, rental or financing is from sources deemed reliable but is subject to errors, omissions, changes in price, prior sale or withdrawal without notice. No representation is made as to the accuracy of any description. All measurements and square footages are approximate and all information should be confirmed by customer.
Powered by 











