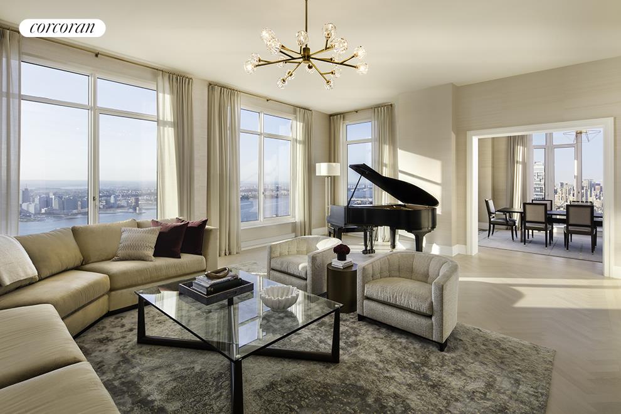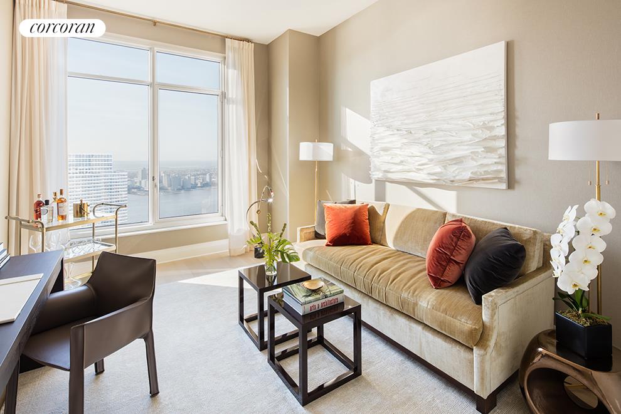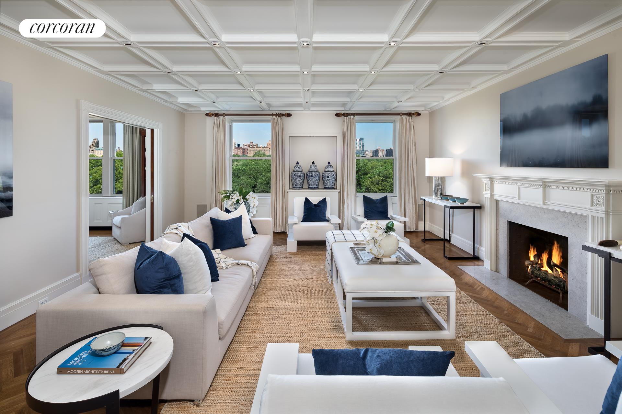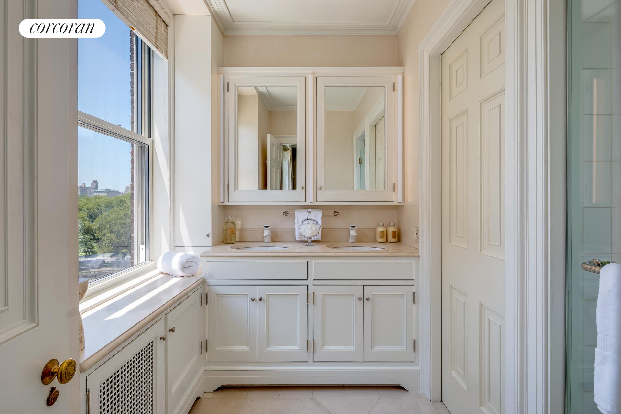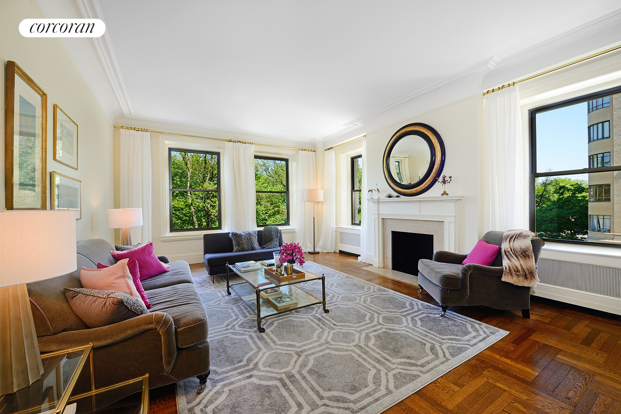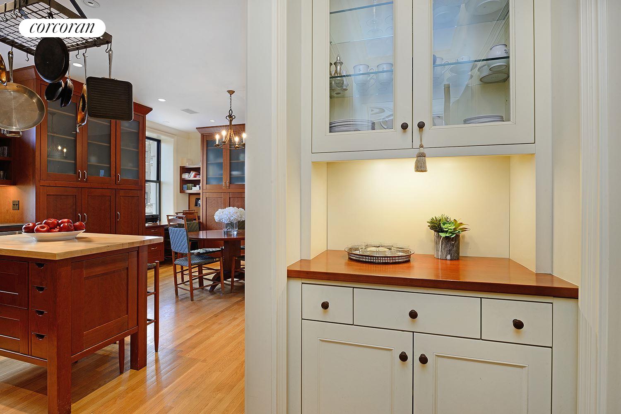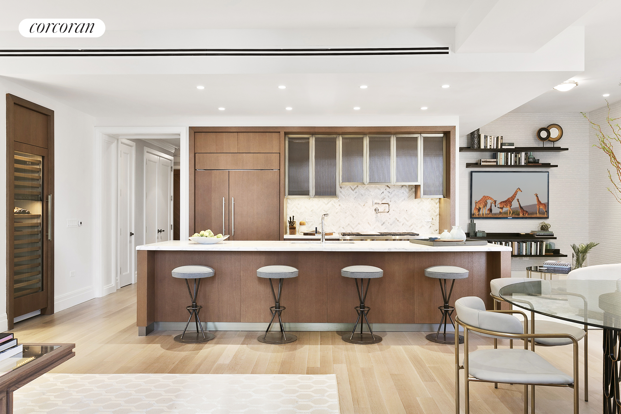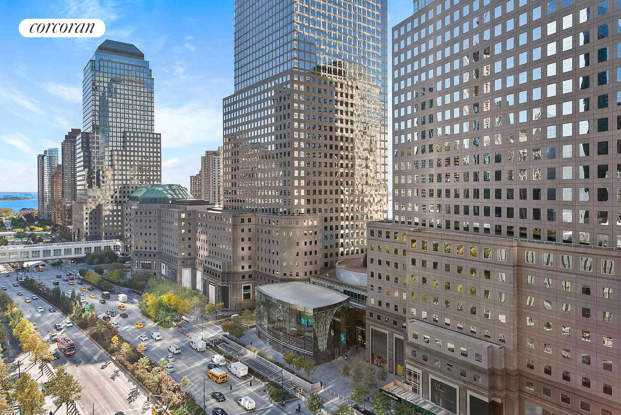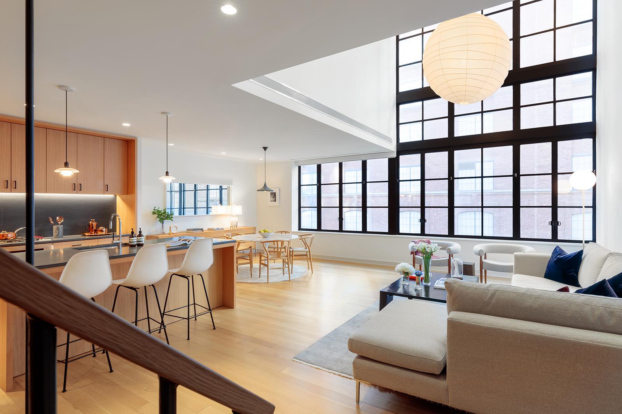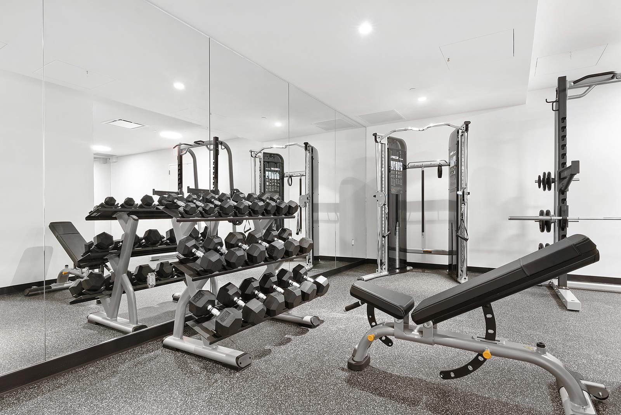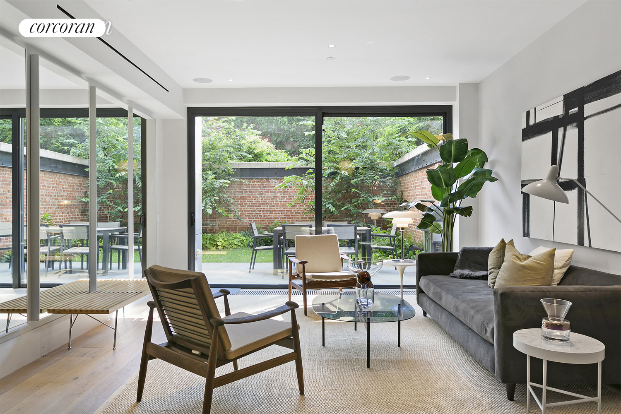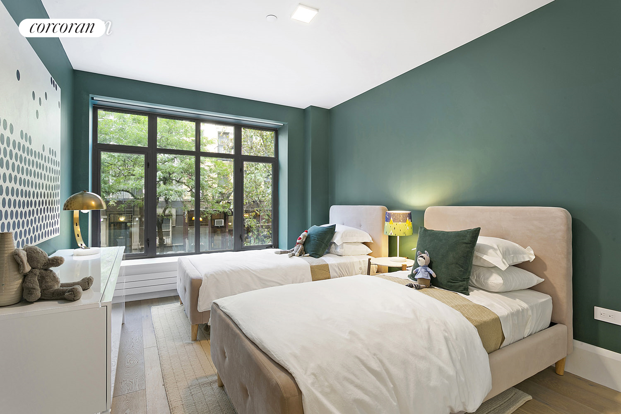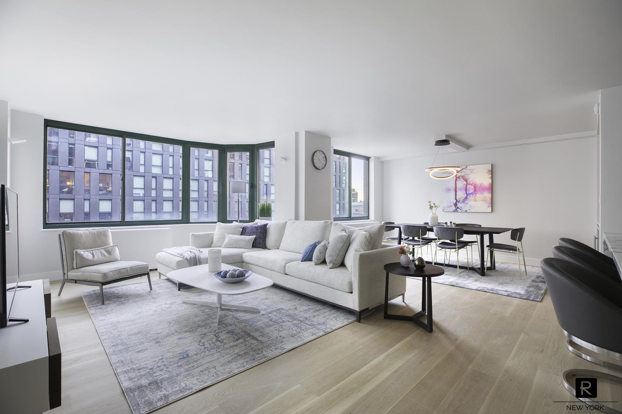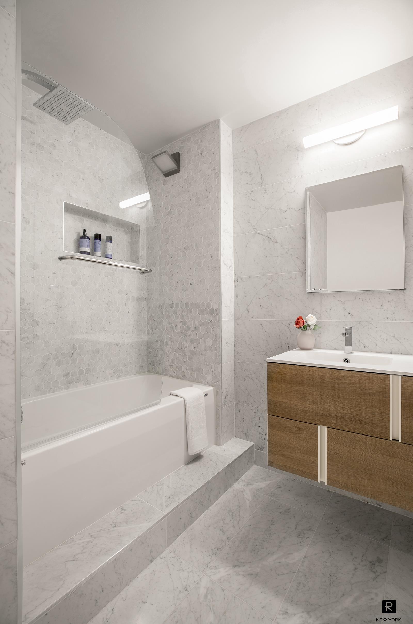|
Sales Report Created: Sunday, February 3, 2019 - Listings Shown: 13
|
Page Still Loading... Please Wait


|
1.
|
|
30 Park Place - 69A (Click address for more details)
|
Listing #: 616501
|
Type: CONDO
Rooms: 8
Beds: 4
Baths: 5.5
Approx Sq Ft: 3,699
|
Price: $11,100,000
Retax: $8,080
Maint/CC: $3,170
Tax Deduct: 0%
Finance Allowed: 90%
|
Attended Lobby: Yes
Garage: Yes
Health Club: Yes
|
Nghbd: Tribeca
|
|
|
|
|
|
|
2.
|
|
157 West 57th Street - 35F (Click address for more details)
|
Listing #: 623946
|
Type: CONDO
Rooms: 7
Beds: 3
Baths: 3.5
Approx Sq Ft: 2,482
|
Price: $9,950,000
Retax: $2,440
Maint/CC: $3,112
Tax Deduct: 0%
Finance Allowed: 90%
|
Attended Lobby: Yes
Garage: Yes
Health Club: Yes
|
Sect: Middle West Side
Condition: New
|
|
|
|
|
|
|
3.
|
|
42 Crosby Street - 5N (Click address for more details)
|
Listing #: 668224
|
Type: CONDO
Rooms: 8
Beds: 3
Baths: 3
Approx Sq Ft: 2,793
|
Price: $7,600,000
Retax: $0
Maint/CC: $4,415
Tax Deduct: 0%
Finance Allowed: 90%
|
Attended Lobby: Yes
Garage: Yes
|
Nghbd: Soho
|
|
|
|
|
|
|
4.
|
|
275 West 10th Street - 4/B (Click address for more details)
|
Listing #: 18682200
|
Type: CONDO
Rooms: 6
Beds: 3
Baths: 3.5
Approx Sq Ft: 2,891
|
Price: $7,350,000
Retax: $3,479
Maint/CC: $2,657
Tax Deduct: 0%
Finance Allowed: 90%
|
Attended Lobby: Yes
Outdoor: Garden
Health Club: Fitness Room
|
Nghbd: West Village
|
|
|
|
|
|
|
5.
|
|
1150 Fifth Avenue - 9B (Click address for more details)
|
Listing #: 58962
|
Type: COOP
Rooms: 9
Beds: 3
Baths: 3.5
|
Price: $5,975,000
Retax: $0
Maint/CC: $7,036
Tax Deduct: 50%
Finance Allowed: 70%
|
Attended Lobby: Yes
Health Club: Fitness Room
Flip Tax: 2%: Payable By Buyer.
|
Sect: Upper East Side
Views: City:Full
Condition: Good
|
|
|
|
|
|
|
6.
|
|
12 Warren Street - THN (Click address for more details)
|
Listing #: 667964
|
Type: CONDO
Rooms: 6
Beds: 3
Baths: 4.5
Approx Sq Ft: 3,788
|
Price: $5,900,000
Retax: $7,500
Maint/CC: $5,167
Tax Deduct: 0%
Finance Allowed: 90%
|
Attended Lobby: Yes
Outdoor: Terrace
Health Club: Yes
|
Nghbd: Tribeca
|
|
|
|
|
|
|
7.
|
|
137 Riverside Drive - 3B (Click address for more details)
|
Listing #: 102175
|
Type: COOP
Rooms: 11
Beds: 5
Baths: 4
Approx Sq Ft: 3,940
|
Price: $5,750,000
Retax: $0
Maint/CC: $8,502
Tax Deduct: 42%
Finance Allowed: 75%
|
Attended Lobby: Yes
Flip Tax: 0.0
|
Sect: Upper West Side
Views: river--LR, MBR
Condition: Excellent
|
|
|
|
|
|
|
8.
|
|
70 Charlton Street - 14E (Click address for more details)
|
Listing #: 543281
|
Type: COOP
Rooms: 7
Beds: 4
Baths: 4.5
Approx Sq Ft: 2,486
|
Price: $5,500,000
Retax: $243
Maint/CC: $6,067
Tax Deduct: 0%
Finance Allowed: 90%
|
Attended Lobby: Yes
Health Club: Yes
|
Nghbd: Soho
Views: open
Condition: New
|
|
|
|
|
|
|
9.
|
|
100 Barclay Street - 15A (Click address for more details)
|
Listing #: 18707849
|
Type: CONDO
Rooms: 8
Beds: 4
Baths: 4.5
Approx Sq Ft: 2,663
|
Price: $5,325,000
Retax: $3,527
Maint/CC: $3,348
Tax Deduct: 0%
Finance Allowed: 90%
|
Attended Lobby: Yes
Health Club: Fitness Room
|
Nghbd: Tribeca
Views: City:Partial
Condition: New
|
|
|
|
|
|
|
10.
|
|
550 West 29th Street - 10A (Click address for more details)
|
Listing #: 18708057
|
Type: CONDO
Rooms: 5
Beds: 3
Baths: 2.5
Approx Sq Ft: 2,048
|
Price: $4,995,000
Retax: $4,249
Maint/CC: $1
Tax Deduct: 0%
Finance Allowed: 90%
|
Attended Lobby: Yes
Outdoor: Terrace
Health Club: Yes
|
Nghbd: Chelsea
Condition: Excellent
|
|
|
|
|
|
|
11.
|
|
318 West 47th Street - MAISONETTE (Click address for more details)
|
Listing #: 635141
|
Type: CONDO
Rooms: 5
Beds: 3
Baths: 3.5
Approx Sq Ft: 3,585
|
Price: $4,275,000
Retax: $1,080
Maint/CC: $2,724
Tax Deduct: 0%
Finance Allowed: 90%
|
Attended Lobby: No
Outdoor: Terrace
|
Sect: Middle West Side
Views: City:Full
Condition: New
|
|
|
|
|
|
|
12.
|
|
200 East 21st Street - 19A (Click address for more details)
|
Listing #: 18691640
|
Type: CONDO
Rooms: 24
Beds: 2
Baths: 2.5
Approx Sq Ft: 1,674
|
Price: $4,150,000
Retax: $3,262
Maint/CC: $1,742
Tax Deduct: 0%
Finance Allowed: 90%
|
Attended Lobby: Yes
Health Club: Fitness Room
|
Nghbd: Gramercy Park
|
|
|
|
|
|
|
13.
|
|
275 Greenwich Street - 6D (Click address for more details)
|
Listing #: 18706758
|
Type: CONDO
Rooms: 8
Beds: 4
Baths: 5
Approx Sq Ft: 2,382
|
Price: $4,000,000
Retax: $2,775
Maint/CC: $3,143
Tax Deduct: 0%
Finance Allowed: 90%
|
Attended Lobby: Yes
Flip Tax: None.
|
Nghbd: Tribeca
Views: City:Full
Condition: Excellent
|
|
|
|
|
|
All information regarding a property for sale, rental or financing is from sources deemed reliable but is subject to errors, omissions, changes in price, prior sale or withdrawal without notice. No representation is made as to the accuracy of any description. All measurements and square footages are approximate and all information should be confirmed by customer.
Powered by 





