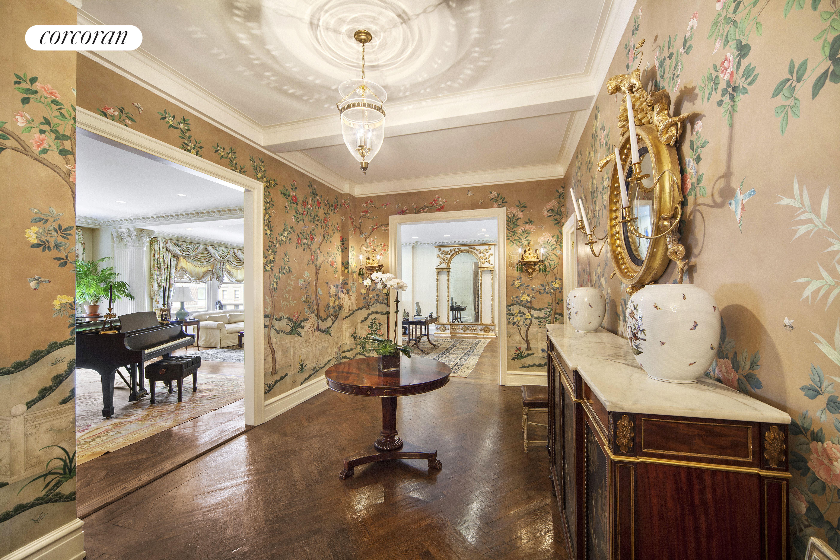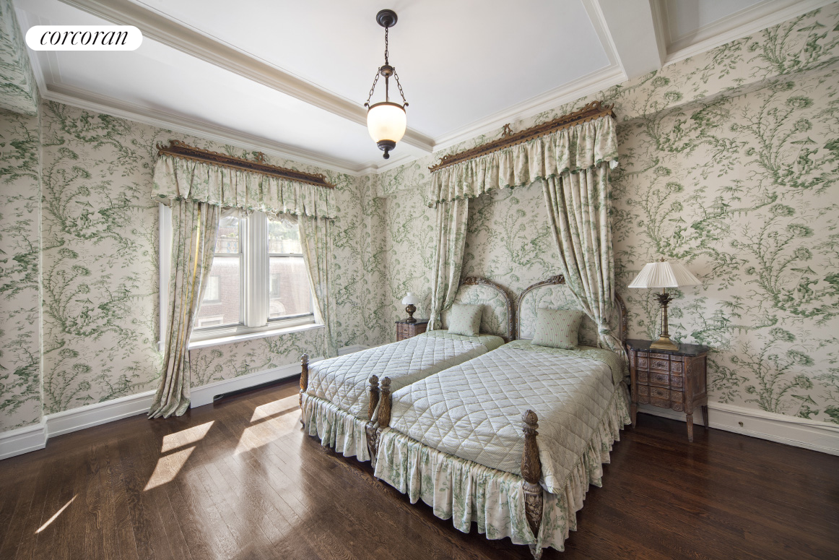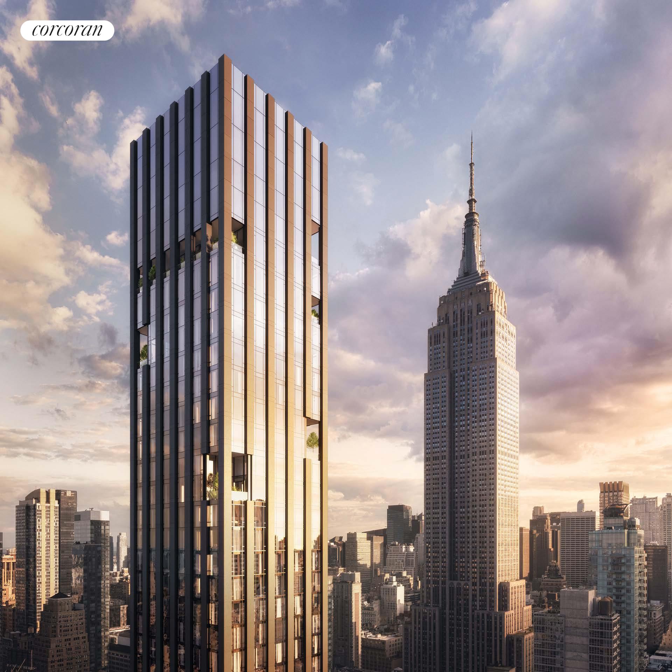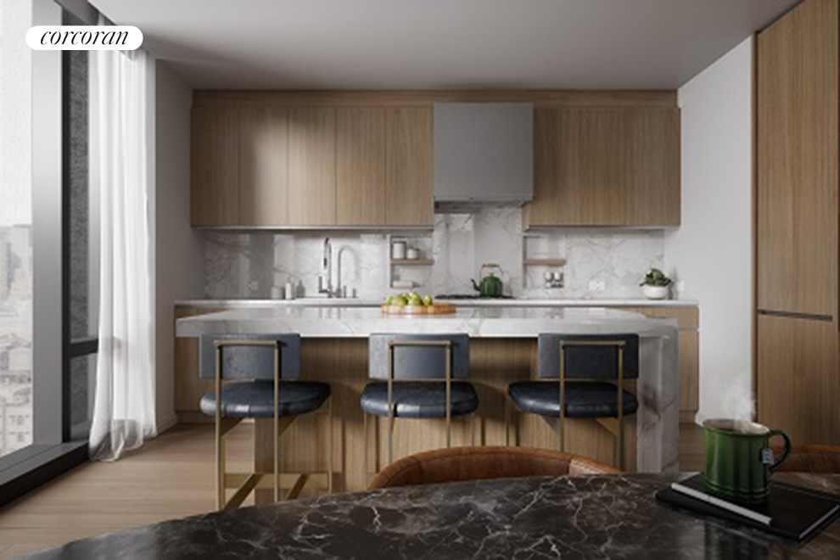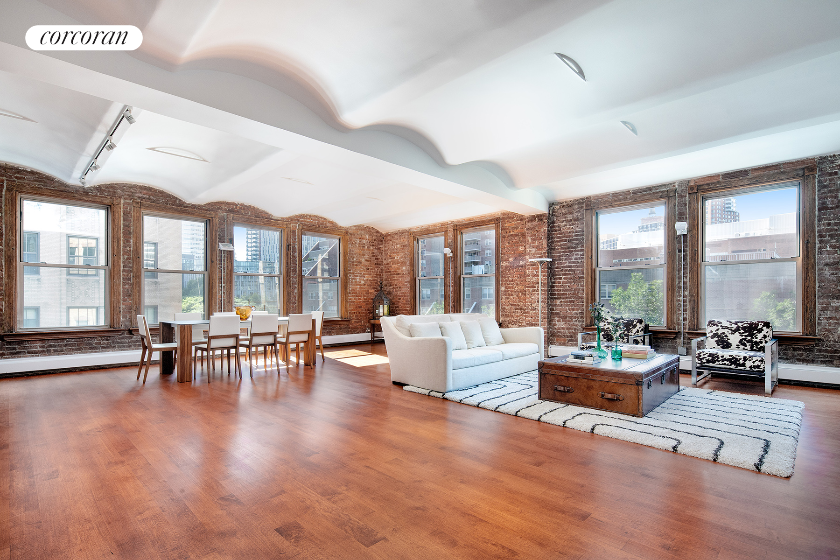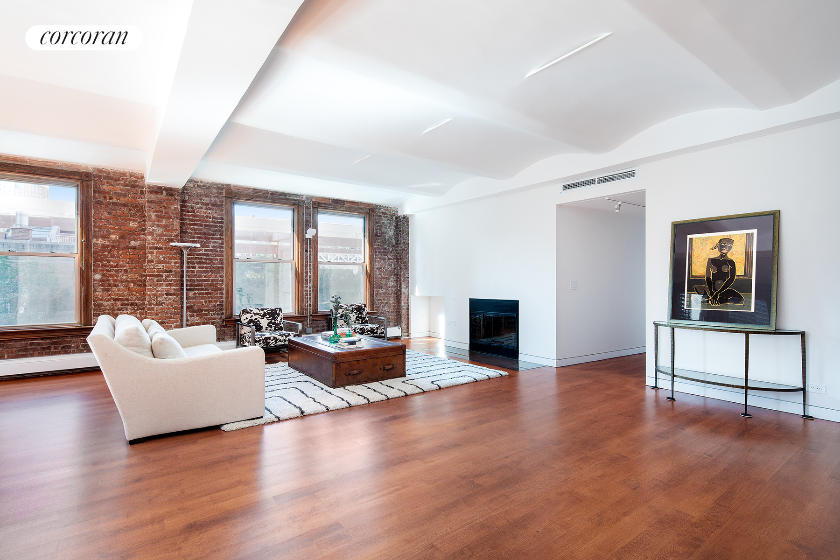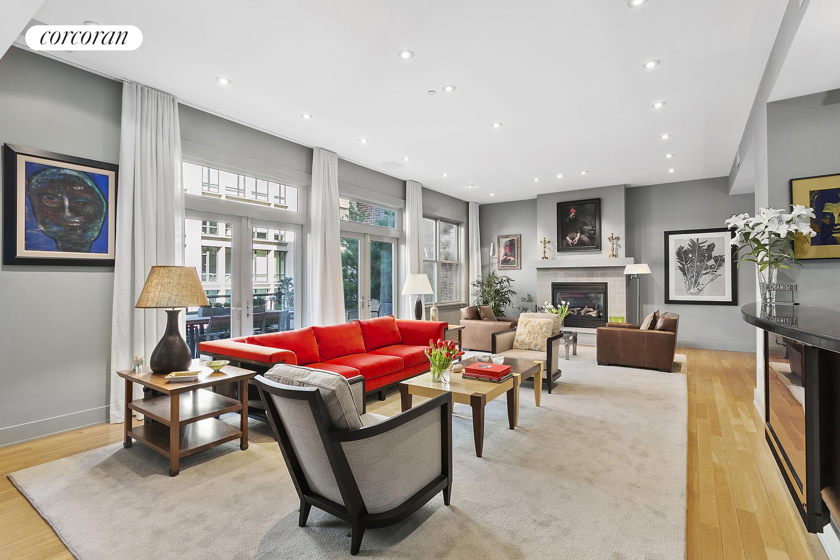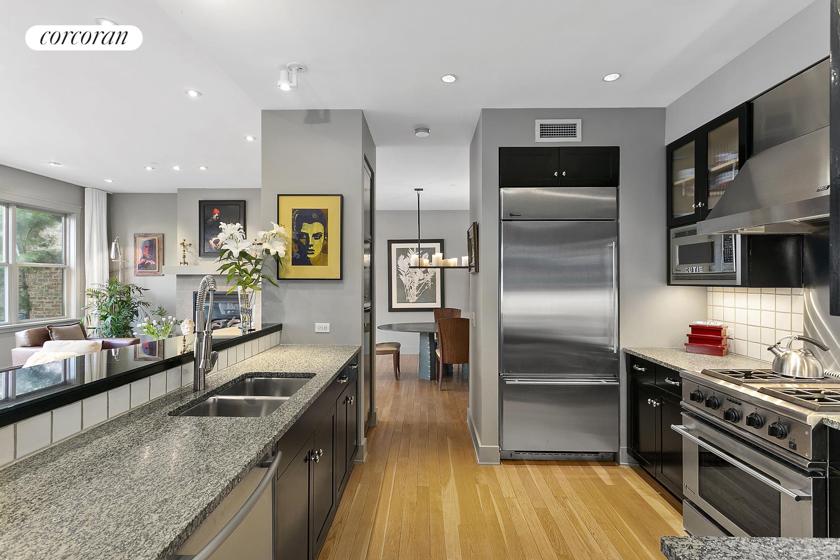|
Sales Report Created: Sunday, February 10, 2019 - Listings Shown: 14
|
Page Still Loading... Please Wait


|
1.
|
|
941 Park Avenue - 1415A (Click address for more details)
|
Listing #: 18684708
|
Type: COOP
Rooms: 13
Beds: 5
Baths: 5
|
Price: $12,500,000
Retax: $0
Maint/CC: $13,491
Tax Deduct: 35%
Finance Allowed: 30%
|
Attended Lobby: Yes
Health Club: Fitness Room
Flip Tax: 2%: Payable By Buyer.
|
Sect: Upper East Side
Views: City:Full
Condition: Excellent
|
|
|
|
|
|
|
2.
|
|
117 East 72nd Street - 9THFLOOR (Click address for more details)
|
Listing #: 18692604
|
Type: COOP
Rooms: 14
Beds: 6
Baths: 6
|
Price: $11,500,000
Retax: $0
Maint/CC: $13,994
Tax Deduct: 28%
Finance Allowed: 40%
|
Attended Lobby: Yes
Fire Place: 3
Flip Tax: 2.0
|
Sect: Upper East Side
Views: 72nd Street
Condition: Needs work
|
|
|
|
|
|
|
3.
|
|
160 Central Park South - 1201 (Click address for more details)
|
Listing #: 33813
|
Type: CONDO
Rooms: 5
Beds: 3
Baths: 3
Approx Sq Ft: 2,360
|
Price: $10,250,000
Retax: $2,000
Maint/CC: $8,931
Tax Deduct: 0%
Finance Allowed: 80%
|
Attended Lobby: Yes
Outdoor: Terrace
Health Club: Yes
Flip Tax: .
|
Sect: Middle West Side
Views: PARK
Condition: Excellent
|
|
|
|
|
|
|
4.
|
|
277 Fifth Avenue - 47A (Click address for more details)
|
Listing #: 18689117
|
Type: CONDO
Rooms: 5
Beds: 3
Baths: 3.5
Approx Sq Ft: 2,219
|
Price: $8,000,000
Retax: $3,482
Maint/CC: $3,199
Tax Deduct: 0%
Finance Allowed: 90%
|
Attended Lobby: Yes
Health Club: Fitness Room
|
Nghbd: Flatiron
Views: City:Full
Condition: New
|
|
|
|
|
|
|
5.
|
|
1 West End Avenue - 30C (Click address for more details)
|
Listing #: 18684251
|
Type: CONDO
Rooms: 6
Beds: 3
Baths: 3.5
Approx Sq Ft: 3,541
|
Price: $7,950,000
Retax: $211
Maint/CC: $3,757
Tax Deduct: 0%
Finance Allowed: 80%
|
Attended Lobby: Yes
Garage: Yes
Health Club: Fitness Room
|
Sect: Upper West Side
|
|
|
|
|
|
|
6.
|
|
941 Park Avenue - 6C (Click address for more details)
|
Listing #: 589021
|
Type: COOP
Rooms: 10
Beds: 4
Baths: 4.5
Approx Sq Ft: 4,500
|
Price: $6,750,000
Retax: $0
Maint/CC: $10,005
Tax Deduct: 35%
Finance Allowed: 30%
|
Attended Lobby: Yes
Health Club: Fitness Room
Flip Tax: 2%: Payable By Buyer.
|
Sect: Upper East Side
|
|
|
|
|
|
|
7.
|
|
225 West 17th Street - PH3 (Click address for more details)
|
Listing #: 688298
|
Type: CONDO
Rooms: 5
Beds: 3
Baths: 3.5
Approx Sq Ft: 2,560
|
Price: $6,250,000
Retax: $3,481
Maint/CC: $1,619
Tax Deduct: 0%
Finance Allowed: 90%
|
Attended Lobby: Yes
Outdoor: Terrace
Flip Tax: ASK EXCL BROKER
|
Nghbd: Chelsea
Views: City:Yes
Condition: Excellent
|
|
|
|
|
|
|
8.
|
|
1 West End Avenue - 37D (Click address for more details)
|
Listing #: 18708949
|
Type: CONDO
Rooms: 6
Beds: 3
Baths: 3.5
Approx Sq Ft: 2,484
|
Price: $6,125,000
Retax: $160
Maint/CC: $2,840
Tax Deduct: 0%
Finance Allowed: 80%
|
Attended Lobby: Yes
Garage: Yes
Health Club: Fitness Room
|
Sect: Upper West Side
|
|
|
|
|
|
|
9.
|
|
133 Wooster Street - 6F (Click address for more details)
|
Listing #: 67165
|
Type: COOP
Rooms: 8.5
Beds: 4
Baths: 3
Approx Sq Ft: 3,300
|
Price: $5,800,000
Retax: $0
Maint/CC: $4,905
Tax Deduct: 70%
Finance Allowed: 80%
|
Attended Lobby: No
Flip Tax: 4%: Payable By Seller.
|
Nghbd: West Village
Views: open city
Condition: Excellent
|
|
|
|
|
|
|
10.
|
|
212 Warren Street - 26G (Click address for more details)
|
Listing #: 527279
|
Type: CONDO
Rooms: 5
Beds: 3
Baths: 3
Approx Sq Ft: 2,481
|
Price: $5,595,000
Retax: $4,026
Maint/CC: $3,280
Tax Deduct: 0%
Finance Allowed: 90%
|
Attended Lobby: Yes
Health Club: Fitness Room
Flip Tax: Yes,
|
Nghbd: Battery Park City
Condition: Good
|
|
|
|
|
|
|
11.
|
|
43 Fifth Avenue - PHW (Click address for more details)
|
Listing #: 127983
|
Type: COOP
Rooms: 7
Beds: 3
Baths: 2.5
|
Price: $4,995,000
Retax: $0
Maint/CC: $5,372
Tax Deduct: 50%
Finance Allowed: 75%
|
Attended Lobby: Yes
|
Nghbd: Central Village
Views: City:Full
Condition: Excellent
|
|
|
|
|
|
|
12.
|
|
171 West 57th Street - 7B (Click address for more details)
|
Listing #: 196654
|
Type: CONDO
Rooms: 7
Beds: 3
Baths: 3.5
Approx Sq Ft: 2,744
|
Price: $4,950,000
Retax: $3,171
Maint/CC: $3,100
Tax Deduct: 0%
Finance Allowed: 90%
|
Attended Lobby: Yes
|
Sect: Middle West Side
Condition: MINT
|
|
|
|
|
|
|
13.
|
|
21 Jay Street - 4W (Click address for more details)
|
Listing #: 136717
|
Type: CONDO
Rooms: 6
Beds: 3
Baths: 2.5
Approx Sq Ft: 2,320
|
Price: $4,350,000
Retax: $1,636
Maint/CC: $1,886
Tax Deduct: 0%
Finance Allowed: 80%
|
Attended Lobby: No
|
Nghbd: Tribeca
Views: City:Partial
Condition: Good
|
|
|
|
|
|
|
14.
|
|
136 West 22nd Street - PH1 (Click address for more details)
|
Listing #: 128213
|
Type: CONDO
Rooms: 5.5
Beds: 3
Baths: 2
Approx Sq Ft: 2,094
|
Price: $4,195,000
Retax: $3,748
Maint/CC: $1,131
Tax Deduct: 0%
Finance Allowed: 90%
|
Attended Lobby: No
Outdoor: Terrace
|
Nghbd: Chelsea
Views: City:Partial
Condition: Excellent
|
|
|
|
|
|
All information regarding a property for sale, rental or financing is from sources deemed reliable but is subject to errors, omissions, changes in price, prior sale or withdrawal without notice. No representation is made as to the accuracy of any description. All measurements and square footages are approximate and all information should be confirmed by customer.
Powered by 





