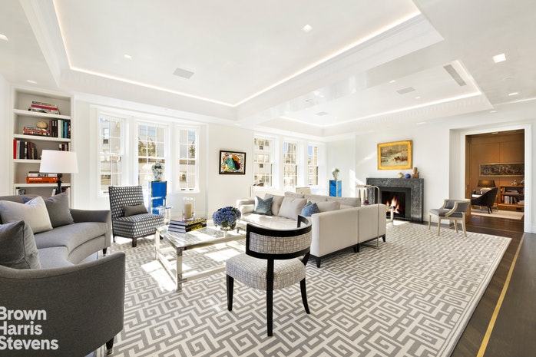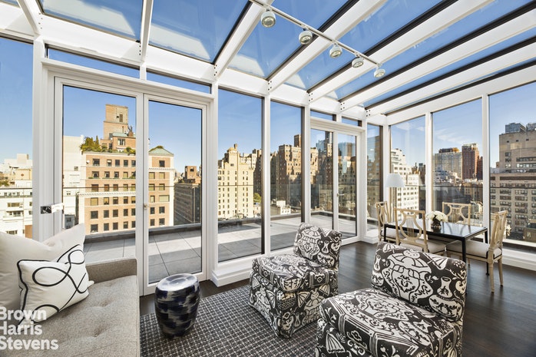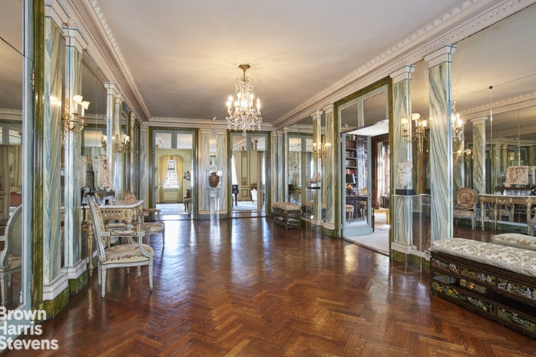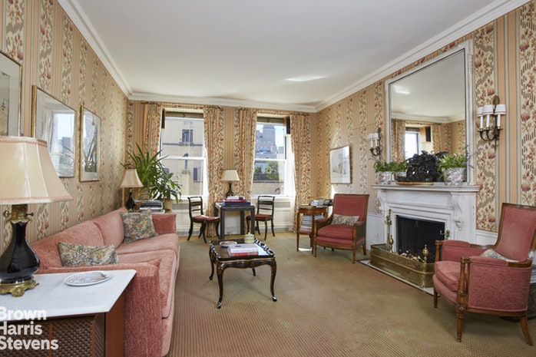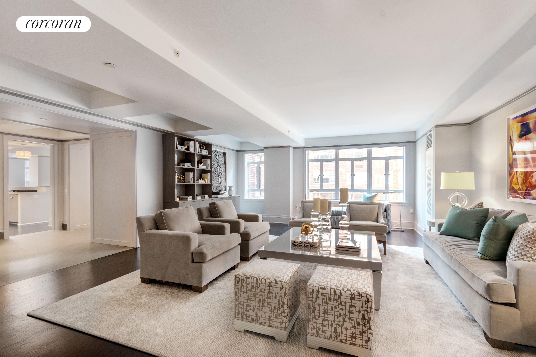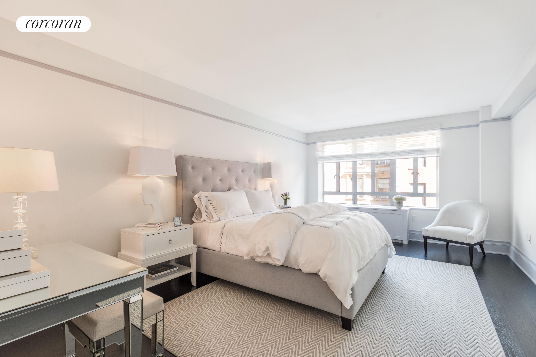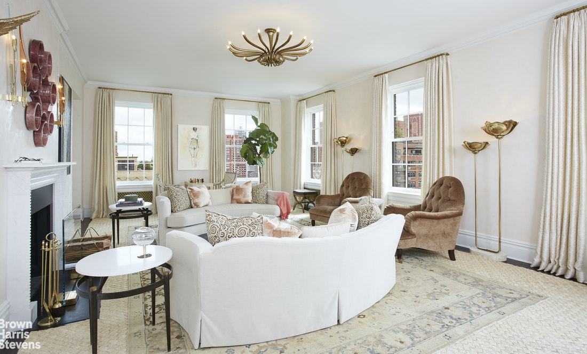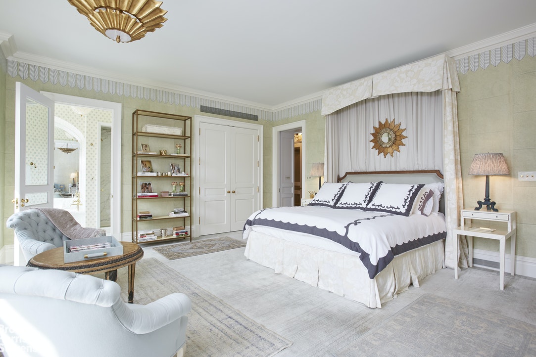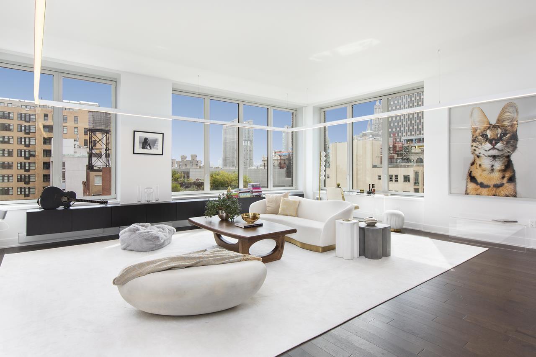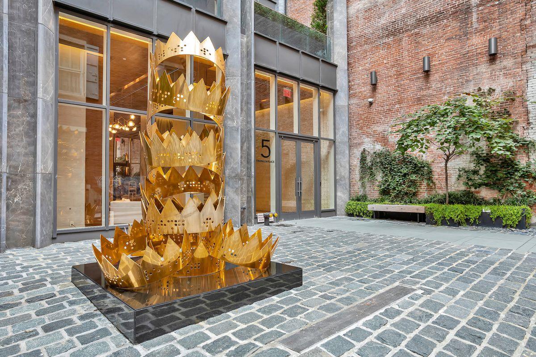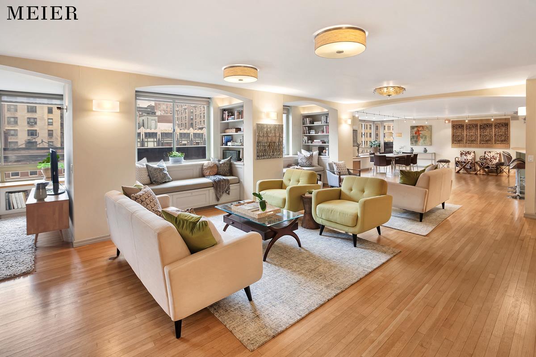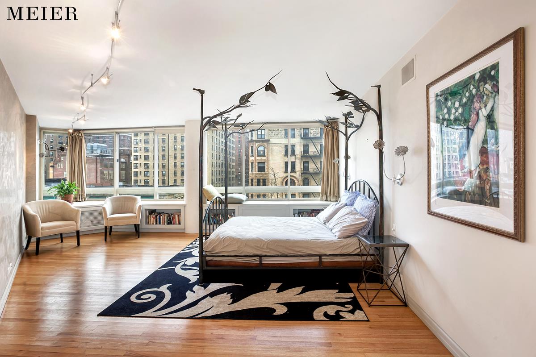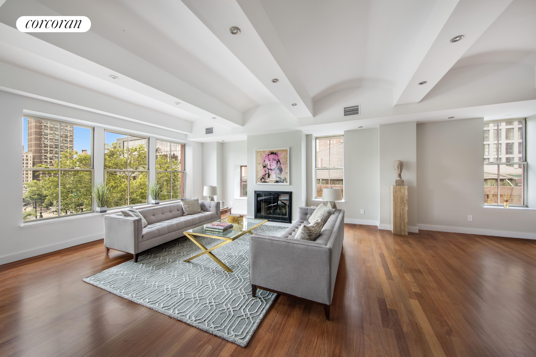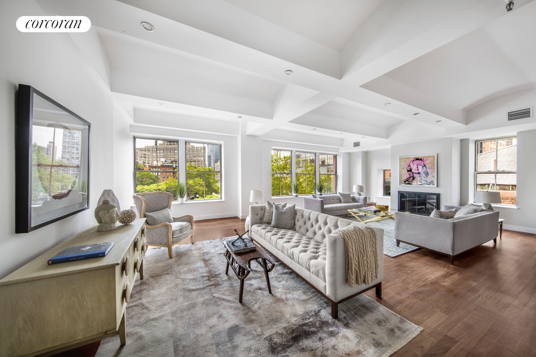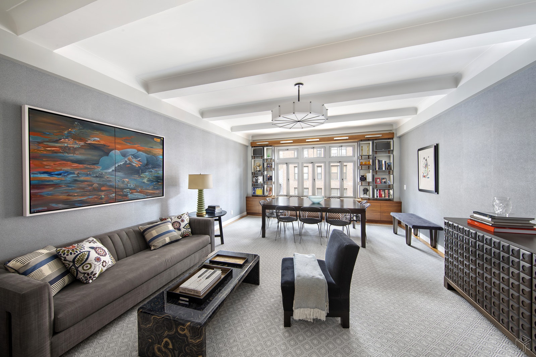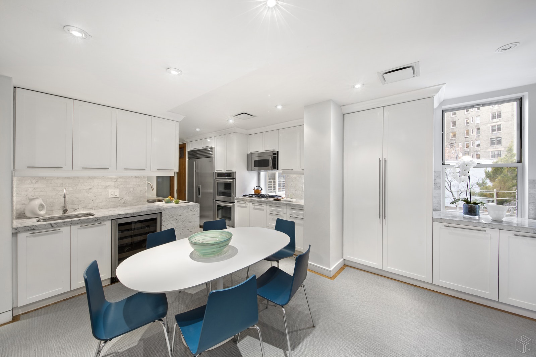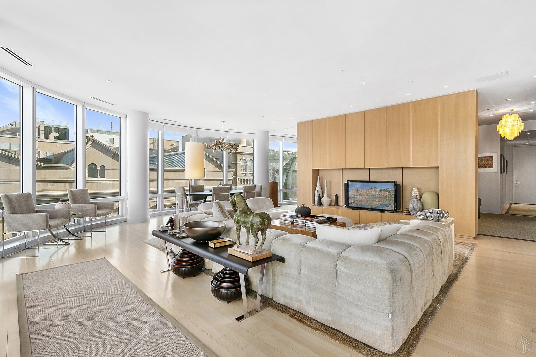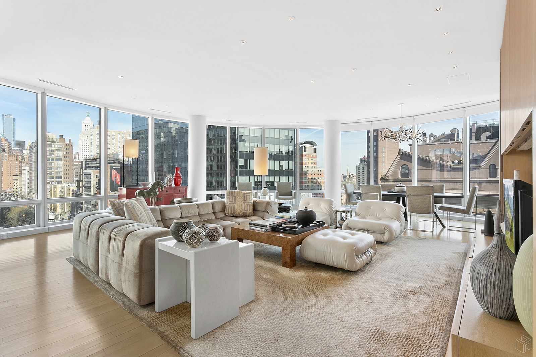|
Sales Report Created: Sunday, February 17, 2019 - Listings Shown: 23
|
Page Still Loading... Please Wait


|
1.
|
|
11 East 68th Street - PHE (Click address for more details)
|
Listing #: 18699604
|
Type: CONDO
Rooms: 12
Beds: 6
Baths: 7
Approx Sq Ft: 7,058
|
Price: $36,000,000
Retax: $14,054
Maint/CC: $14,640
Tax Deduct: 0%
Finance Allowed: 90%
|
Attended Lobby: Yes
Outdoor: Terrace
Fire Place: 4
Health Club: Fitness Room
|
Sect: Upper East Side
Views: CITY
Condition: Mint
|
|
|
|
|
|
|
2.
|
|
432 Park Avenue - 40A (Click address for more details)
|
Listing #: 18689666
|
Type: CONDO
Rooms: 8
Beds: 4
Baths: 4.5
Approx Sq Ft: 4,430
|
Price: $23,500,000
Retax: $8,108
Maint/CC: $9,580
Tax Deduct: 0%
Finance Allowed: 90%
|
Attended Lobby: Yes
Garage: Yes
Health Club: Fitness Room
|
Sect: Middle East Side
|
|
|
|
|
|
|
3.
|
|
4 EAST 72ND STREET - 13THFLOOR (Click address for more details)
|
Listing #: 18696271
|
Type: COOP
Rooms: 15
Beds: 6
Baths: 7
|
Price: $17,995,000
Retax: $0
Maint/CC: $17,431
Tax Deduct: 29%
Finance Allowed: 0%
|
Attended Lobby: Yes
Fire Place: 6
Flip Tax: 3% PAID BY SELLER/BUYER
|
Sect: Upper East Side
Views: CITY
|
|
|
|
|
|
|
4.
|
|
21 East 61st Street - 4E (Click address for more details)
|
Listing #: 509365
|
Type: COOP
Rooms: 9
Beds: 5
Baths: 6
Approx Sq Ft: 4,060
|
Price: $11,250,000
Retax: $0
Maint/CC: $12,677
Tax Deduct: 0%
Finance Allowed: 80%
|
Attended Lobby: Yes
Health Club: Yes
|
Sect: Upper East Side
Views: N/E/S
Condition: New
|
|
|
|
|
|
|
5.
|
|
1220 Park Avenue - 15B (Click address for more details)
|
Listing #: 359349
|
Type: COOP
Rooms: 10
Beds: 5
Baths: 5
|
Price: $11,250,000
Retax: $0
Maint/CC: $9,535
Tax Deduct: 41%
Finance Allowed: 50%
|
Attended Lobby: Yes
Outdoor: Terrace
Fire Place: 2
Health Club: Fitness Room
Flip Tax: 3%: Payable By Seller.
|
Sect: Upper East Side
Views: CITY
Condition: Mint
|
|
|
|
|
|
|
6.
|
|
181 East 65th Street - 30A (Click address for more details)
|
Listing #: 259327
|
Type: CONDO
Rooms: 8
Beds: 5
Baths: 5
Approx Sq Ft: 2,940
|
Price: $9,495,000
Retax: $5,474
Maint/CC: $5,450
Tax Deduct: 0%
Finance Allowed: 90%
|
Attended Lobby: Yes
Garage: Yes
Health Club: Yes
Flip Tax: Six months Common charges: Payable By Seller.
|
Sect: Upper East Side
Views: River:Yes
Condition: MINT
|
|
|
|
|
|
|
7.
|
|
67 Franklin Street - 6B (Click address for more details)
|
Listing #: 539435
|
Type: CONDO
Rooms: 6
Beds: 4
Baths: 4
Approx Sq Ft: 3,783
|
Price: $8,450,000
Retax: $4,930
Maint/CC: $3,960
Tax Deduct: 0%
Finance Allowed: 90%
|
Attended Lobby: Yes
Health Club: Fitness Room
|
Nghbd: Tribeca
Views: City:Partial
Condition: New
|
|
|
|
|
|
|
8.
|
|
49 Chambers Street - 15EF (Click address for more details)
|
Listing #: 18709527
|
Type: CONDO
Rooms: 10
Beds: 4
Baths: 4.5
|
Price: $7,810,000
Retax: $6,423
Maint/CC: $2,910
Tax Deduct: 0%
Finance Allowed: 90%
|
Attended Lobby: Yes
Health Club: Fitness Room
Flip Tax: ASK EXCL BROKER
|
Nghbd: Tribeca
|
|
|
|
|
|
|
9.
|
|
240 East 10th Street - PHB
|
Listing #: 122204
|
Type: CONDO
Rooms: 4
Beds: 3
Baths: 2.5
Approx Sq Ft: 2,507
|
Price: $6,850,000
Retax: $4,700
Maint/CC: $2,942
Tax Deduct: 0%
Finance Allowed: 90%
|
Attended Lobby: Yes
Outdoor: Balcony
Flip Tax: Yes, 1% flip tax
|
Nghbd: East Village
Views: RIVER CITY
Condition: Excellent
|
|
|
|
|
|
|
10.
|
|
5 Franklin Place - 17B (Click address for more details)
|
Listing #: 272411
|
Type: CONDO
Rooms: 7
Beds: 4
Baths: 3.5
Approx Sq Ft: 2,557
|
Price: $5,750,000
Retax: $4,143
Maint/CC: $3,631
Tax Deduct: 0%
Finance Allowed: 90%
|
Attended Lobby: Yes
Garage: Yes
Health Club: Fitness Room
|
Nghbd: Tribeca
Views: City:Full
Condition: Excellent
|
|
|
|
|
|
|
11.
|
|
33 Fifth Avenue - 7A/B (Click address for more details)
|
Listing #: 145436
|
Type: COOP
Rooms: 8
Beds: 3
Baths: 3
|
Price: $5,650,000
Retax: $0
Maint/CC: $4,618
Tax Deduct: 50%
Finance Allowed: 75%
|
Attended Lobby: Yes
Flip Tax: $15.00 Per Share.
|
Nghbd: Central Village
Views: City:Full
Condition: Excellent
|
|
|
|
|
|
|
12.
|
|
459 WEST BROADWAY - 2N (Click address for more details)
|
Listing #: 193070
|
Type: COOP
Rooms: 6
Beds: 3
Baths: 2.5
Approx Sq Ft: 3,000
|
Price: $5,500,000
Retax: $0
Maint/CC: $3,250
Tax Deduct: 50%
Finance Allowed: 80%
|
Attended Lobby: No
Flip Tax: 0
|
Nghbd: West Village
Views: City:Full
Condition: Excellent
|
|
|
|
|
|
|
13.
|
|
225 West 83rd Street - 4K (Click address for more details)
|
Listing #: 7850
|
Type: CONDO
Rooms: 9
Beds: 4
Baths: 3.5
Approx Sq Ft: 4,442
|
Price: $5,100,000
Retax: $6,653
Maint/CC: $5,589
Tax Deduct: 0%
Finance Allowed: 90%
|
Attended Lobby: Yes
Outdoor: Terrace
Garage: Yes
Health Club: Yes
Flip Tax: None.
|
Sect: Upper West Side
Views: City:Full
Condition: Fair
|
|
|
|
|
|
|
14.
|
|
91 Central Park West - 11EF (Click address for more details)
|
Listing #: 681290
|
Type: COOP
Rooms: 8
Beds: 4
Baths: 4.5
Approx Sq Ft: 2,600
|
Price: $4,999,000
Retax: $0
Maint/CC: $6,336
Tax Deduct: 50%
Finance Allowed: 40%
|
Attended Lobby: Yes
Health Club: Fitness Room
Flip Tax: 2%: Payable By Buyer.
|
Sect: Upper West Side
Views: City:Full
Condition: Excellent
|
|
|
|
|
|
|
15.
|
|
930 Fifth Avenue - 18A (Click address for more details)
|
Listing #: 47015
|
Type: COOP
Rooms: 4
Beds: 2
Baths: 2
|
Price: $4,900,000
Retax: $0
Maint/CC: $5,698
Tax Deduct: 48%
Finance Allowed: 33%
|
Attended Lobby: Yes
Health Club: Fitness Room
Flip Tax: 3%: Payable By Seller.
|
Sect: Upper East Side
Views: River:Yes
Condition: Good
|
|
|
|
|
|
|
16.
|
|
27 North Moore Street - 4C (Click address for more details)
|
Listing #: 137956
|
Type: CONDO
Rooms: 6
Beds: 3
Baths: 3
Approx Sq Ft: 2,300
|
Price: $4,795,000
Retax: $1,685
Maint/CC: $1,403
Tax Deduct: 0%
Finance Allowed: 90%
|
Attended Lobby: Yes
Health Club: Fitness Room
|
Nghbd: Tribeca
Views: street
Condition: Excellent
|
|
|
|
|
|
|
17.
|
|
522 West 29th Street - 2D (Click address for more details)
|
Listing #: 18688228
|
Type: CONDO
Rooms: 6
Beds: 3
Baths: 3.5
Approx Sq Ft: 2,188
|
Price: $4,750,000
Retax: $4,755
Maint/CC: $2,825
Tax Deduct: 0%
Finance Allowed: 90%
|
Attended Lobby: Yes
Outdoor: Terrace
Garage: Yes
Health Club: Fitness Room
|
Nghbd: Chelsea
|
|
|
|
|
|
|
18.
|
|
980 Fifth Avenue - 11B (Click address for more details)
|
Listing #: 226440
|
Type: COOP
Rooms: 6
Beds: 3
Baths: 3.5
|
Price: $4,750,000
Retax: $0
Maint/CC: $6,455
Tax Deduct: 40%
Finance Allowed: 0%
|
Attended Lobby: Yes
Garage: Yes
Flip Tax: 2.5% of Purchase Price: Payable By Seller.
|
Sect: Upper East Side
|
|
|
|
|
|
|
19.
|
|
317 West 89th Street - 6W (Click address for more details)
|
Listing #: 344120
|
Type: CONDO
Rooms: 8
Beds: 4
Baths: 3
Approx Sq Ft: 2,651
|
Price: $4,495,000
Retax: $3,060
Maint/CC: $2,800
Tax Deduct: 0%
Finance Allowed: 90%
|
Attended Lobby: Yes
|
Sect: Upper West Side
Condition: Mint
|
|
|
|
|
|
|
20.
|
|
200 East 95th Street - 12C (Click address for more details)
|
Listing #: 18709179
|
Type: CONDO
Rooms: 6
Beds: 3
Baths: 3
Approx Sq Ft: 1,959
|
Price: $4,281,000
Retax: $242
Maint/CC: $2,387
Tax Deduct: 0%
Finance Allowed: 90%
|
Attended Lobby: Yes
Health Club: Fitness Room
|
Sect: Upper East Side
Condition: New
|
|
|
|
|
|
|
21.
|
|
146 West 57th Street - 68/69D (Click address for more details)
|
Listing #: 48185
|
Type: CONDO
Rooms: 6
Beds: 3
Baths: 3
|
Price: $4,200,000
Retax: $2,056
Maint/CC: $2,276
Tax Deduct: 0%
Finance Allowed: 90%
|
Attended Lobby: Yes
Garage: Yes
Health Club: Yes
|
Sect: Middle West Side
Views: RIVER CITY
Condition: Good
|
|
|
|
|
|
|
22.
|
|
196 Orchard Street - 10D (Click address for more details)
|
Listing #: 614087
|
Type: CONDO
Rooms: 5
Beds: 3
Baths: 3
Approx Sq Ft: 1,555
|
Price: $4,200,000
Retax: $2,096
Maint/CC: $2,113
Tax Deduct: 0%
Finance Allowed: 90%
|
Attended Lobby: Yes
Outdoor: Balcony
Health Club: Yes
Flip Tax: ASK EXCL BROKER
|
Nghbd: Lower East Side
Views: City:Full
Condition: Excellent
|
|
Open House: 02/17/19 12:00-14:00
|
|
|
|
|
23.
|
|
445 Lafayette Street - 8A (Click address for more details)
|
Listing #: 18705993
|
Type: CONDP
Rooms: 7
Beds: 3
Baths: 2
|
Price: $4,195,000
Retax: $0
Maint/CC: $7,584
Tax Deduct: 0%
Finance Allowed: 100%
|
Attended Lobby: Yes
Garage: Yes
Health Club: Fitness Room
|
Nghbd: Soho
Views: PARK
|
|
|
|
|
|
All information regarding a property for sale, rental or financing is from sources deemed reliable but is subject to errors, omissions, changes in price, prior sale or withdrawal without notice. No representation is made as to the accuracy of any description. All measurements and square footages are approximate and all information should be confirmed by customer.
Powered by 





