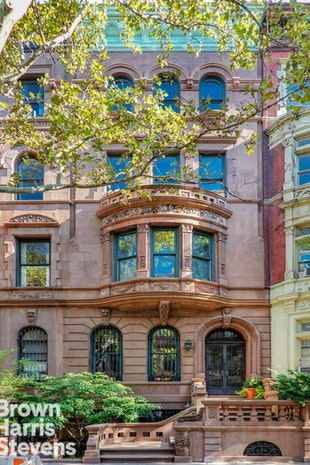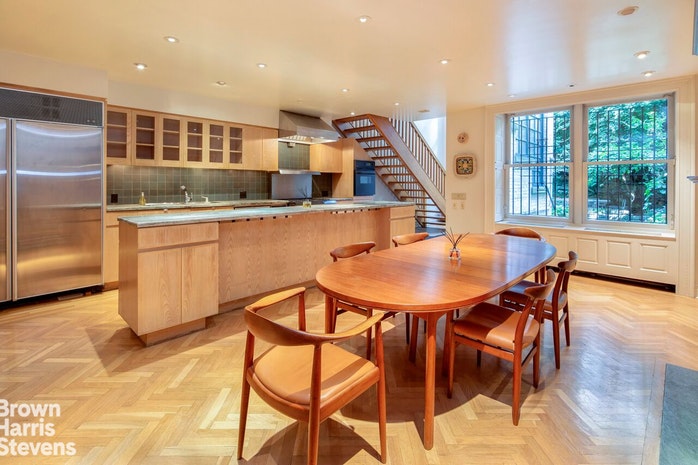|
Townhouse Report Created: Sunday, February 24, 2019 - Listings Shown: 6
|
Page Still Loading... Please Wait


|
1.
|
|
1 Sutton Place (Click address for more details)
|
Listing #: 18688204
|
Price: $18,500,000
Floors: 4
Approx Sq Ft: 7,000
|
Sect: Middle East Side
|
|
|
|
|
|
|
|
|
2.
|
|
10 East 92nd Street (Click address for more details)
|
Listing #: 663828
|
Price: $11,997,000
Floors: 5
|
Sect: Upper East Side
|
|
|
|
|
|
|
|
|
3.
|
|
37 West 88th Street (Click address for more details)
|
Listing #: 664883
|
Price: $11,500,000
Floors: 4
Approx Sq Ft: 6,608
|
Sect: Upper West Side
|
|
|
|
|
|
|
|
|
4.
|
|
59 Morton Street (Click address for more details)
|
Listing #: 361203
|
Price: $11,250,000
Floors: 5
Approx Sq Ft: 6,700
|
Nghbd: West Village
|
|
|
|
|
|
|
|
|
5.
|
|
144 Waverly Place (Click address for more details)
|
Listing #: 620621
|
Price: $10,450,000
Floors: 5
Approx Sq Ft: 6,300
|
Nghbd: Greenwich Village
|
|
|
|
|
|
|
|
|
6.
|
|
208 West 11th Street (Click address for more details)
|
Listing #: 365132
|
Price: $9,695,000
Floors: 4
Approx Sq Ft: 3,700
|
Nghbd: West Village
|
|
|
|
|
|
|
|
All information regarding a property for sale, rental or financing is from sources deemed reliable but is subject to errors, omissions, changes in price, prior sale or withdrawal without notice. No representation is made as to the accuracy of any description. All measurements and square footages are approximate and all information should be confirmed by customer.
Powered by 













.jpg)





